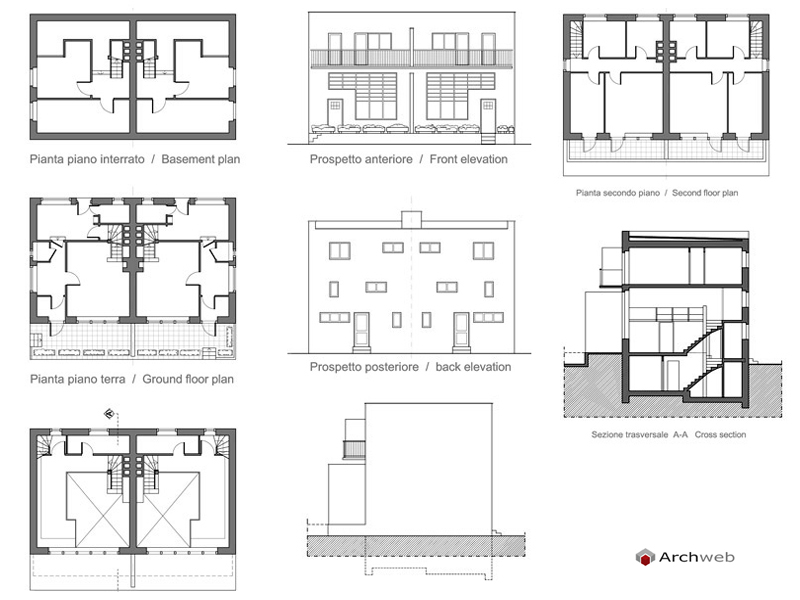Werkbundsiedlung House
Adolf Loos – Werkbundsiedlung House, Vienna Austria, 1932
Location
Vienna, Austria
Year
1932
Architect
Adolf Loos
The semi-detached houses of the Werkbund are an example of how, on a limited surface and with modest means, the ability of Loos is revealed. In fact, in the small house of Siedlung, an attempt is being made to give an effective structure to the "raw material".
As in the upper middle class houses of Moller in Vienna and Muller in Prague, the central atrium is extended thanks to the gallery and annexed rooms, developing the concept of movement in space.
The house, of contained dimensions, amazes the visitor with a large living room 4 meters high and complete with a balcony, which, however, with a limited height, appears to be quite small; the real novelty is the unique example gallery of Raumplan in an economic house.
The Raumplan is considered by Loos a tool to economize: to save space, therefore consistent with that tendency towards essentiality that guides all his research on social housing.
The functional organization of the Werkbund houses represent in a circumscribed and experimental form a prototype that can have architectural validity even for small buildings.
Drawings that can be purchased

16 €
How the download works?
To download files from Archweb.com there are 4 types of downloads, identified by 4 different colors. Discover the subscriptions
Free
for all
Free
for Archweb users
Subscription
for Premium users
Single purchase
pay 1 and download 1





























































