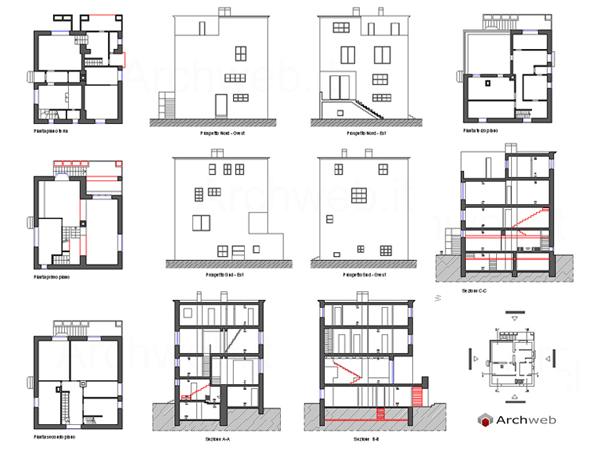Rufer House
The Rufer House reflects Loos “Raumplan” concept
Location
Vienna, Austria
Year
1922
Architect
Adolf Loos
The Rufer house was designed by architect Adolf Loos (Adolf Franz Karl Viktor Maria Loos) in 1922 for Joseph and Marie Rufer.
This house is one of the best-known examples of Loos' approach to architecture, characterized by simple lines, clean geometric shapes, and the prominent use of materials such as concrete and glass.
The Casa Rufer reflects Loos' "Raumplan" concept, which focuses on organizing interior spaces in a functional and dynamic way.
The Raumplan was very different from its predecessor, the freeplan in its internal spatial organization.

Drawings that can be purchased

20 €
How the download works?
To download files from Archweb.com there are 4 types of downloads, identified by 4 different colors. Discover the subscriptions
Free
for all
Free
for Archweb users
Subscription
for Premium users
Single purchase
pay 1 and download 1






























































