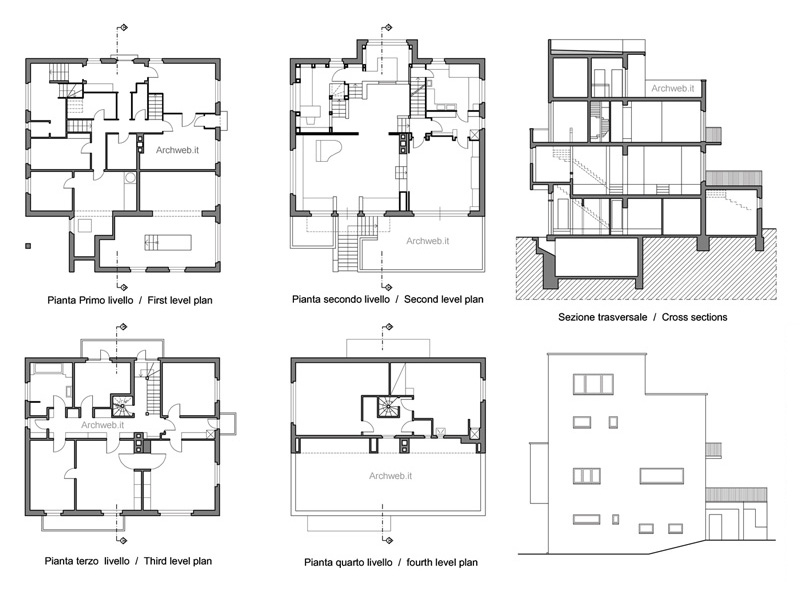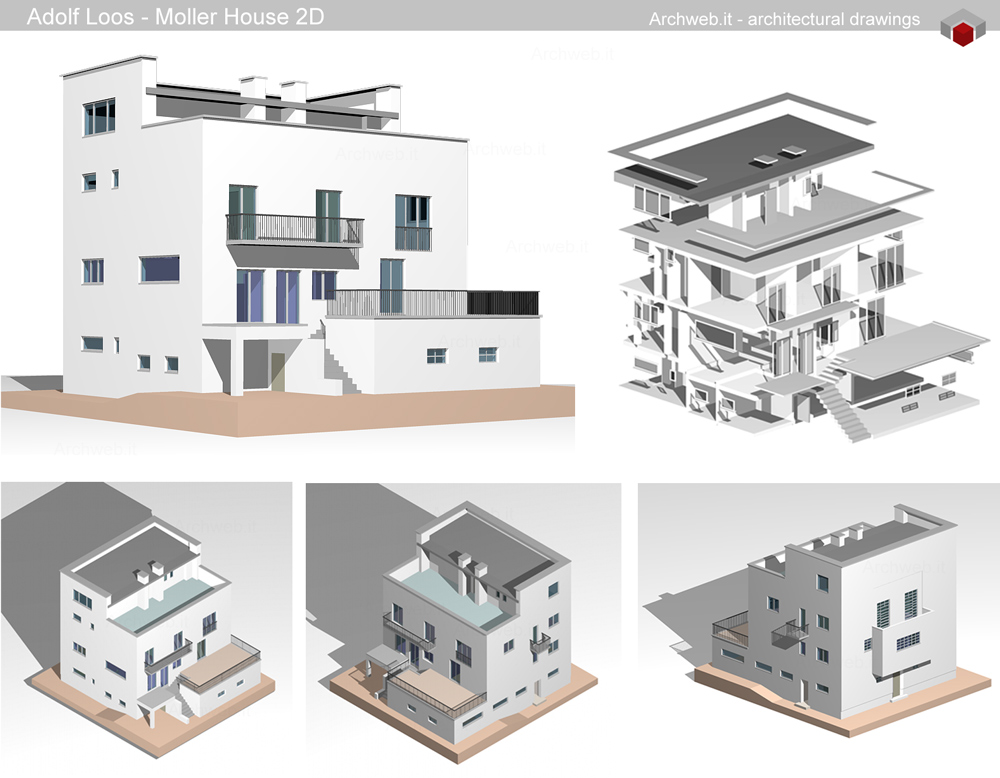Moller House
Adolf Loos – Moller House, Starkfriedgasse, Vienna, Austria, 1927-1928
Location
Vienna, Austria
Year
1927 - 1928
Architect
Adolf Loos
During one of his trips to Vienna in 1927, Adolf Loos accepts the assignment received from textile entrepreneur Hans Moller to design his house on his own land.
Position
The land was in one of the most desirable residential areas of Vienna, Pötzleinsdorf, the excellent exposure, facing south and therefore very sunny, accessible from the north through the Starkfredgasse.
Description
The façade overlooking the street is symmetrical and sober: "outside the house is simple, inside its richness is shown in all its fullness". The element that breaks this geometry is the parallelepiped that protrudes over the entrance. The back overlooking the garden is the opposite, it staggers progressively generating terraces, it is a "private" front to be used and appreciated only by the owners of the house.
Interior spaces
The external load-bearing walls allow the Raumplan to develop inside. The space gear is a work of art similar to Villa Müller in Prague, where plants break and the living room and dining room connect with the other rooms.
Drawings that can be purchased

18 €

32 €

20 €
How the download works?
To download files from Archweb.com there are 4 types of downloads, identified by 4 different colors. Discover the subscriptions
Free
for all
Free
for Archweb users
Subscription
for Premium users
Single purchase
pay 1 and download 1

































































