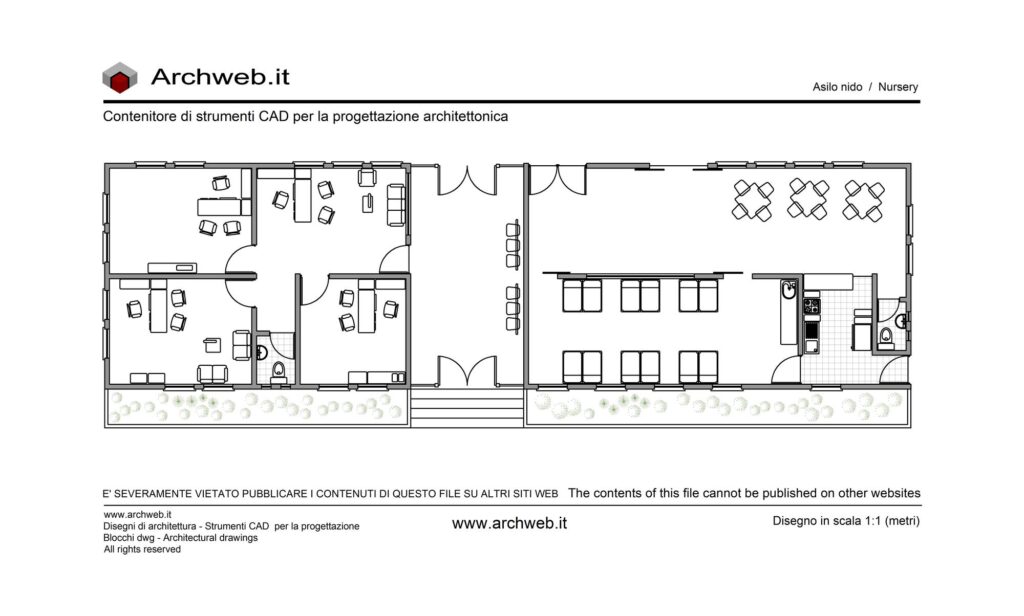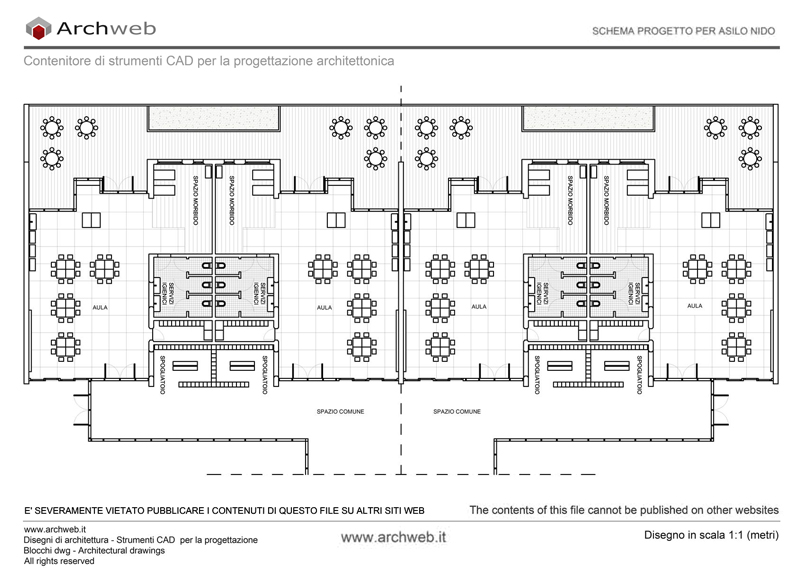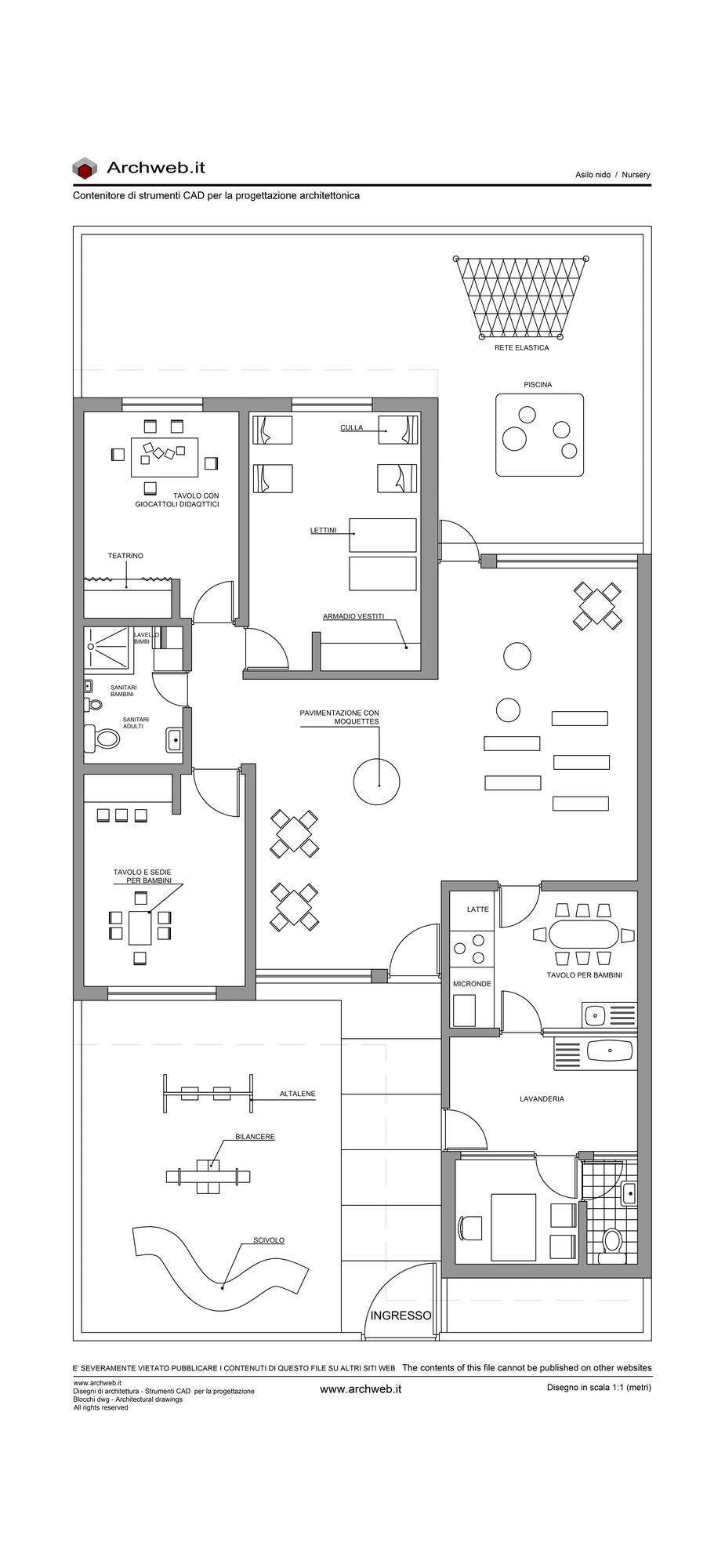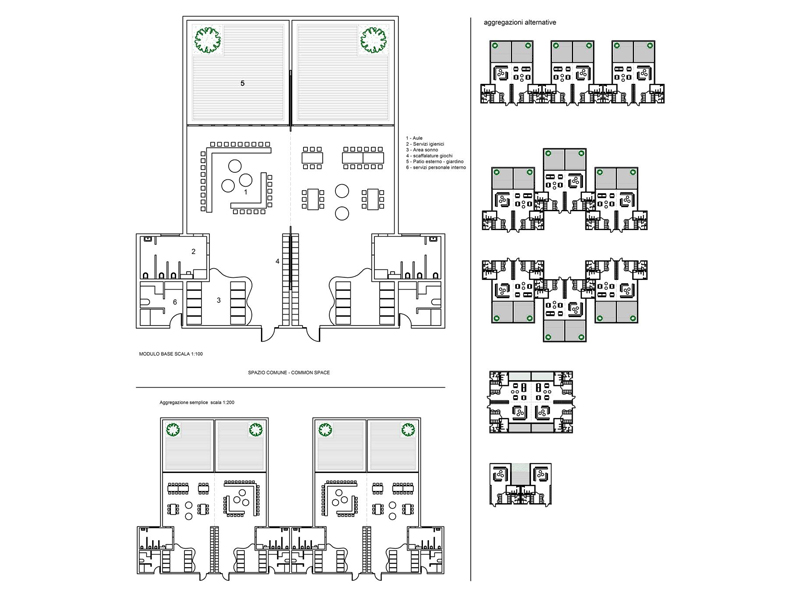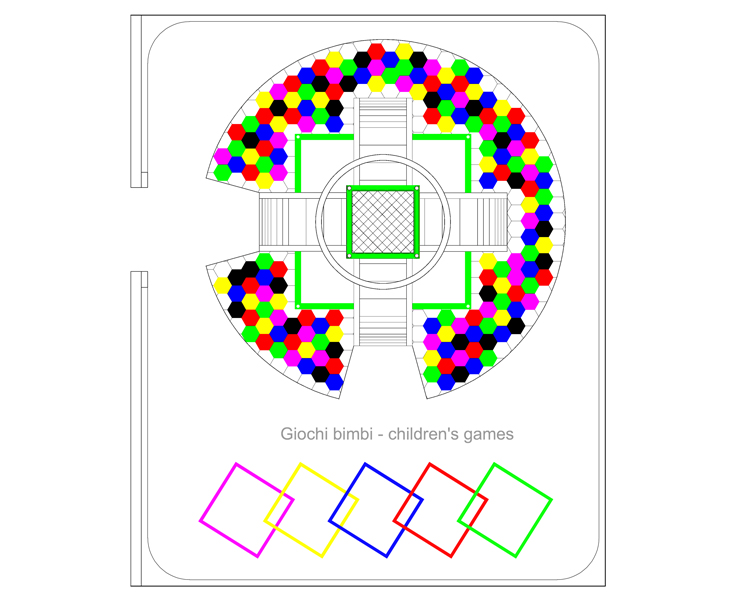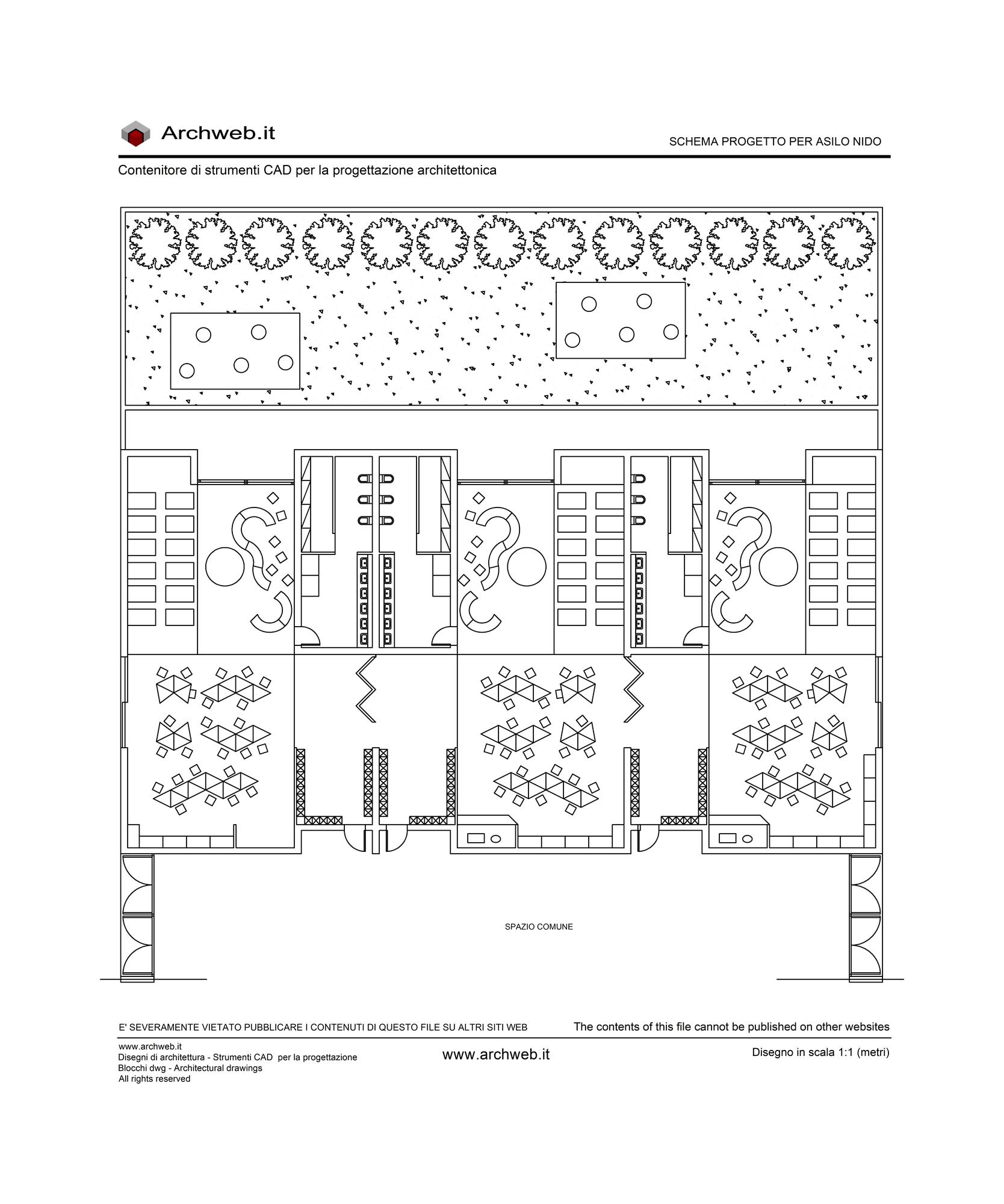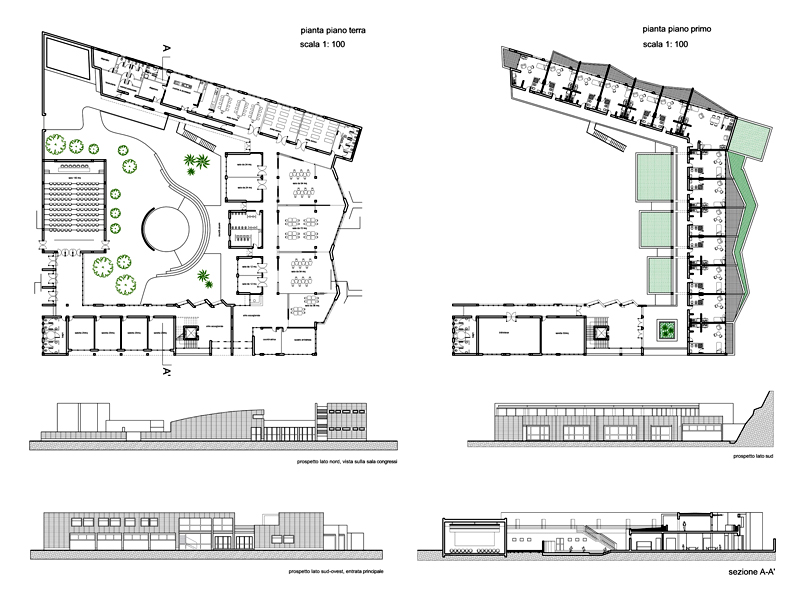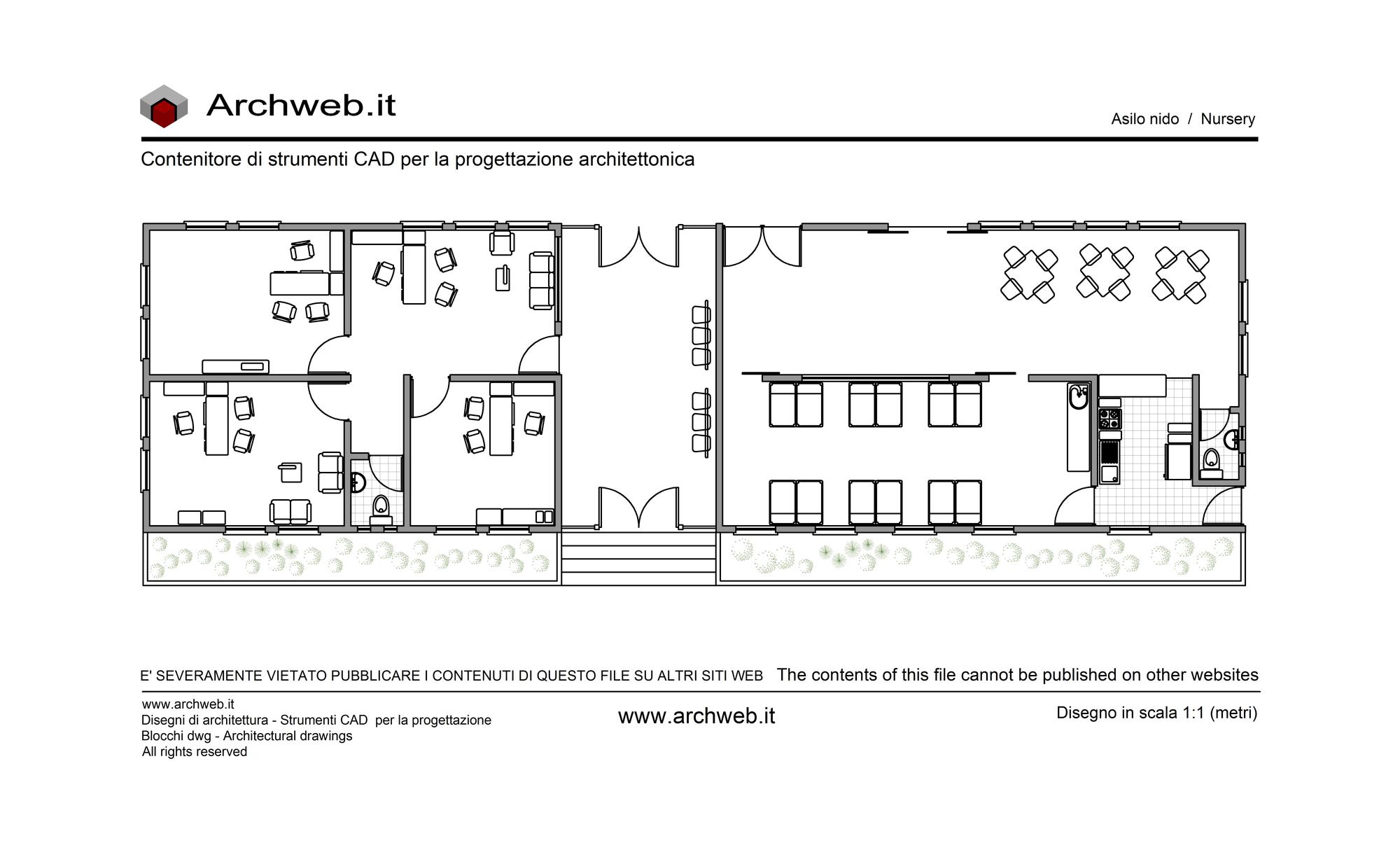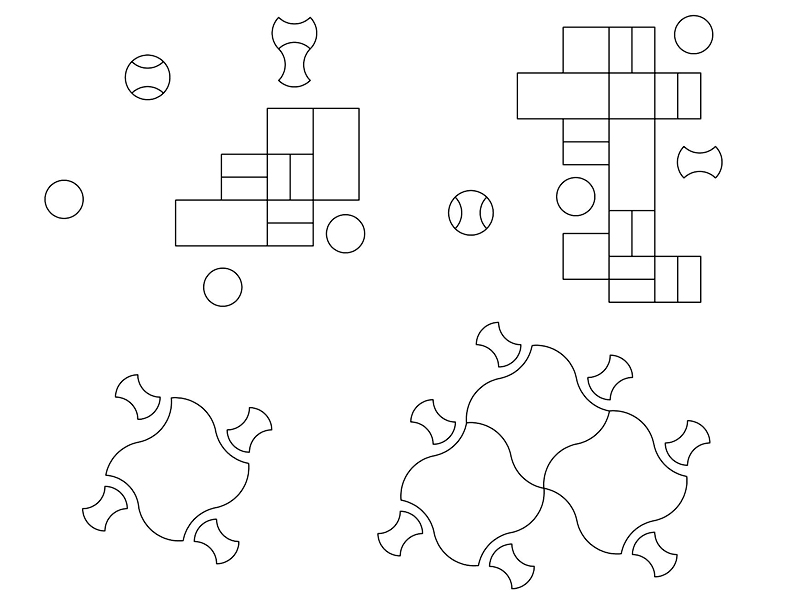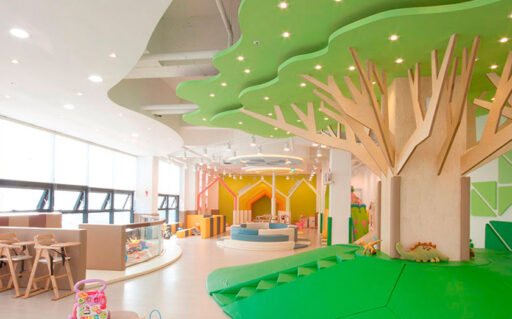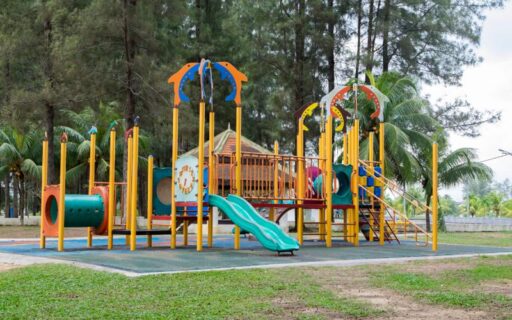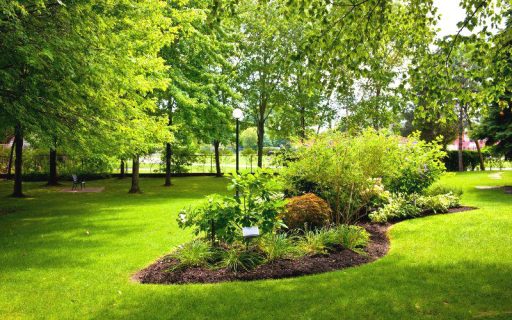Registered
Nursery plan 02
Scale 1:100
Designing a nursery requires a combination of practical considerations, safety, comfort and adapting to the needs of young children. Also consider legal and regulatory aspects of designing a nursery, such as local safety and hygiene regulations.
Recommended CAD blocks
DWG
DWG
related posts
How the download works?
To download files from Archweb.com there are 4 types of downloads, identified by 4 different colors. Discover the subscriptions
Free
for all
Free
for Archweb users
Subscription
for Premium users
Single purchase
pay 1 and download 1

























































