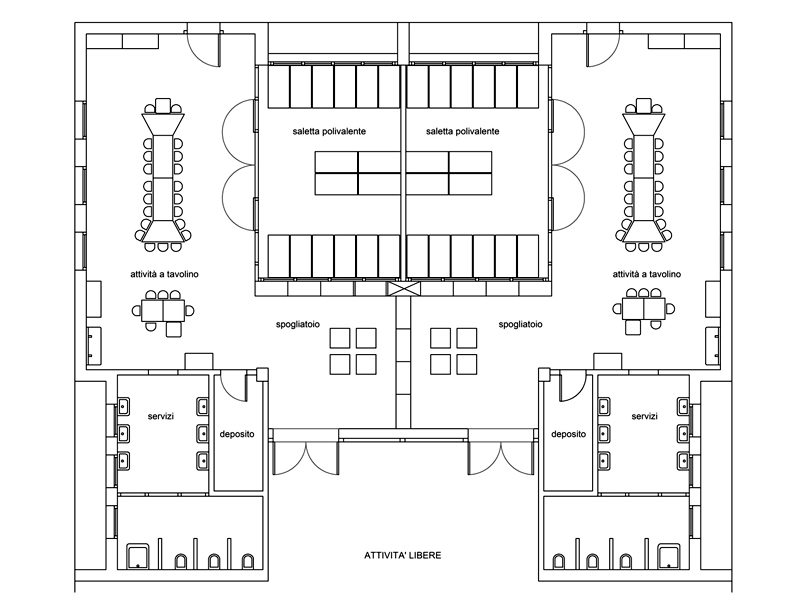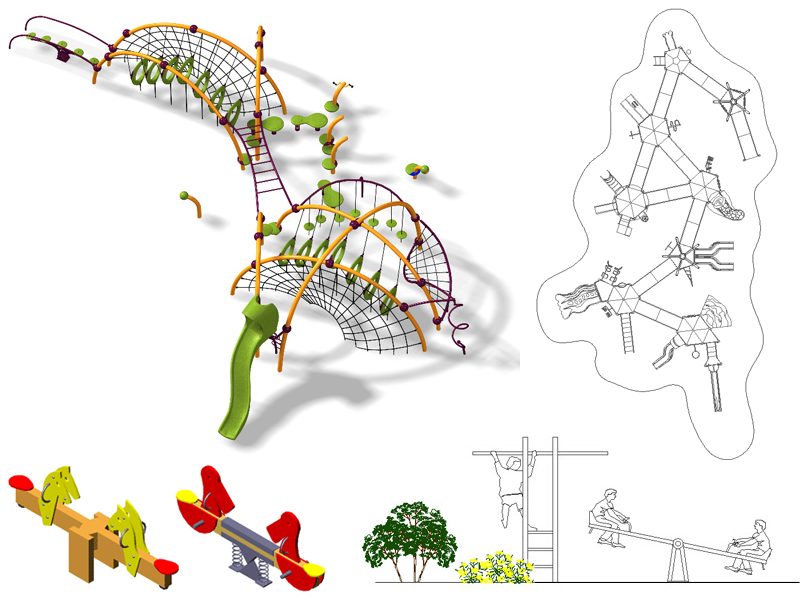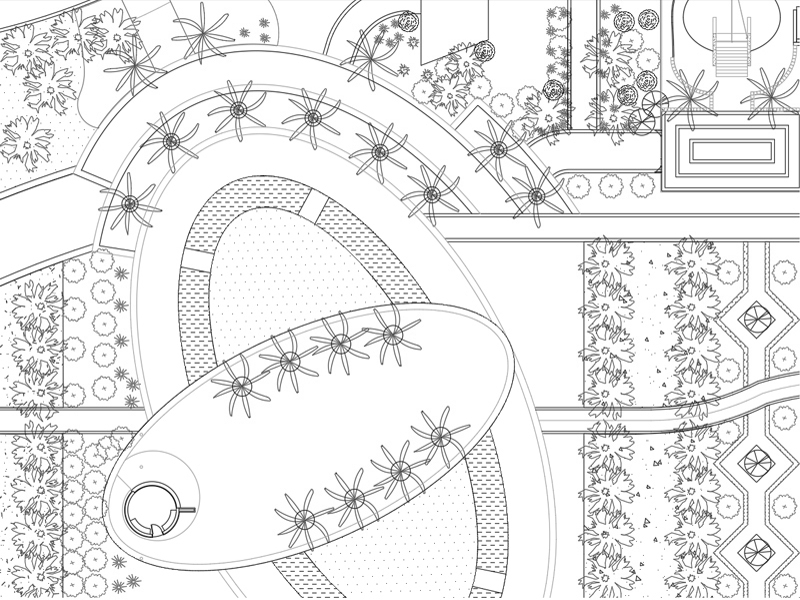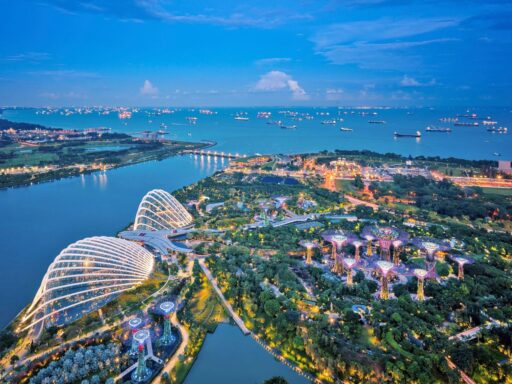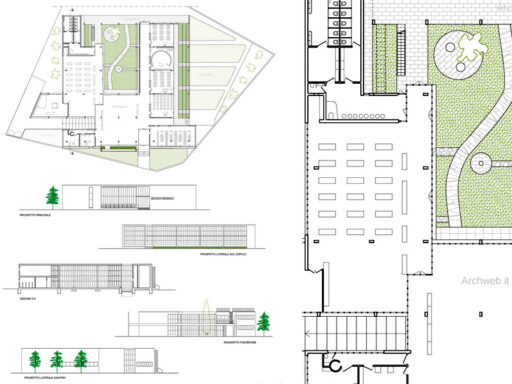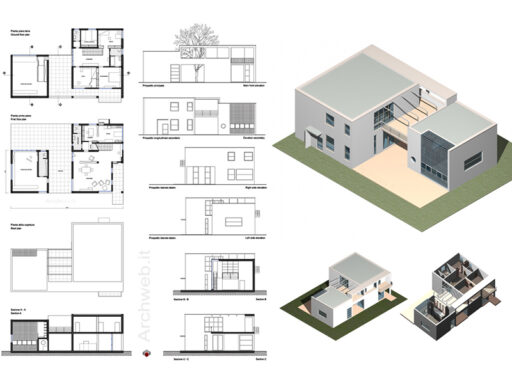The nursery school project
Between functionality and pedagogy
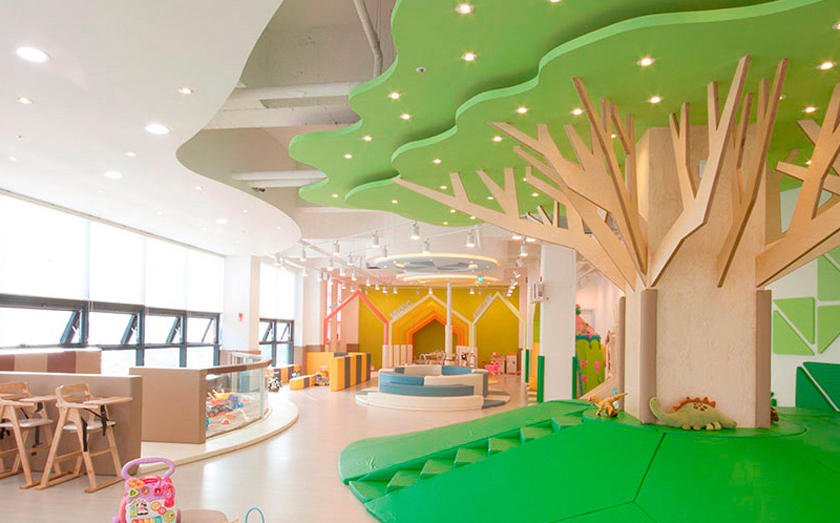
The spatial conformation of the built environment has always been linked to the socio-political characteristics of time and physical location. Specifically, over the years, the construction of nursery schools and kindergartens has been modeled on the contingent needs and pedagogical schemes of the preschool sector. It is necessary to clarify how the design of the teaching space significantly affects the development of the child in the developmental age and determines the quality of the social interactions. However, for too many years, the facilities intended for the education of children have been designed with little attention to psychological well-being, since they are considered mere material containers capable of making up for the lack of mothers engaged in industrial labor. In fact, the first examples of children’s institutions date back to the 19th century, a period affected by the industrial revolution, during which new needs arose within the family context. These needs were social and political but not educational for the little ones and for this reason, the quality of the colleges was not originally considered a top priority. Consequently, the structures consisted of large rooms, not suitable for children, with poor lighting and above all overcrowded. These were places on which mothers could rely to leave their children but where the latter lived in an unhealthy and uneducational situation. Despite this, in the mid-1800s in England, Germany and Italy there is a greater commitment to improve the conditions of these structures, through the intervention of psychologists and pedagogues, including Ferrante Aporti, a pioneer of the education system for children, who made to build some deserving kindergartens, destined for the poorer segments of the population.
These solutions represented a novelty, as many nursery schools of the period were private and therefore not accessible to everyone. Although the first steps were being taken towards the use of more valuable construction principles, it will take several decades to reach a radical change, also determined by the indispensable contribution of the Montessori educational method which will significantly change the design of the physical space aimed at the child . During the early 1900s, O.M.N.I. (National work for the protection of Maternity and Childhood) at the behest of the governments of the time, willing to encourage population growth and provide assistance to families. Given the nature of the welfare type, the spatial configuration of the structures was closer to that of hospitals rather than that of today’s kindergartens. In fact, we found ourselves in front of impersonal buildings, oversized and with high-rise environments, where many children were gathered. The nursery schools in question did not provide for a subdivision of the spaces according to the age of the child but were characterized by rooms for the consumption of meals and for rest and restrooms. In addition, children could not move freely from one environment to another and therefore any form of autonomy and interaction with the physical space was excluded. For these reasons, as they were not designed with care for the psycho-physical well-being of infants, kindergartens risked being lived with discomfort and bewilderment by small users.
In Italy, a great contribution was made by Giuseppe Terragni with the Sant’Elia nursery school in Como, one of the first examples that stood out for its attention to detail, studied with a view to the well-being and safety of the recipients. Built between 1936 and 1937, it has a C-shaped plan configuration that recreates an internal courtyard that can be used as an open-air classroom.
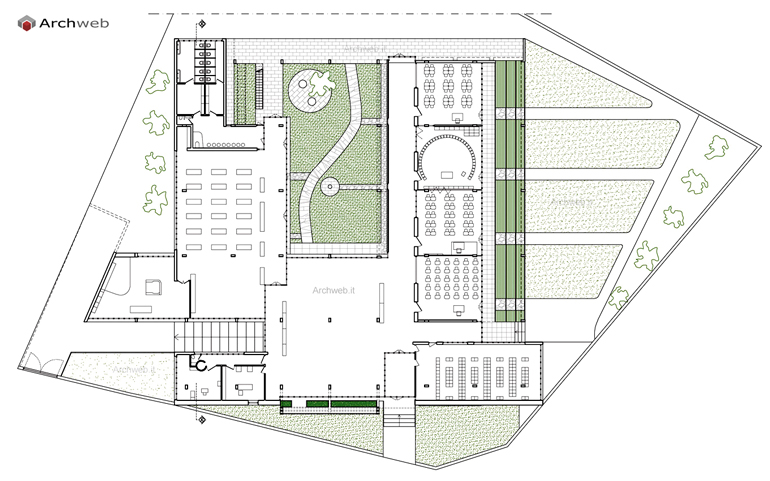
Particular attention has been paid to thermal comfort through the insertion of mobile curtains that protect the south-facing windows from excessive sunlight. Furthermore, the structure was conceived to favor the fluidity ratio between the internal environments, thanks to the movable walls that divide the classrooms and the continuity between the internal and external space.
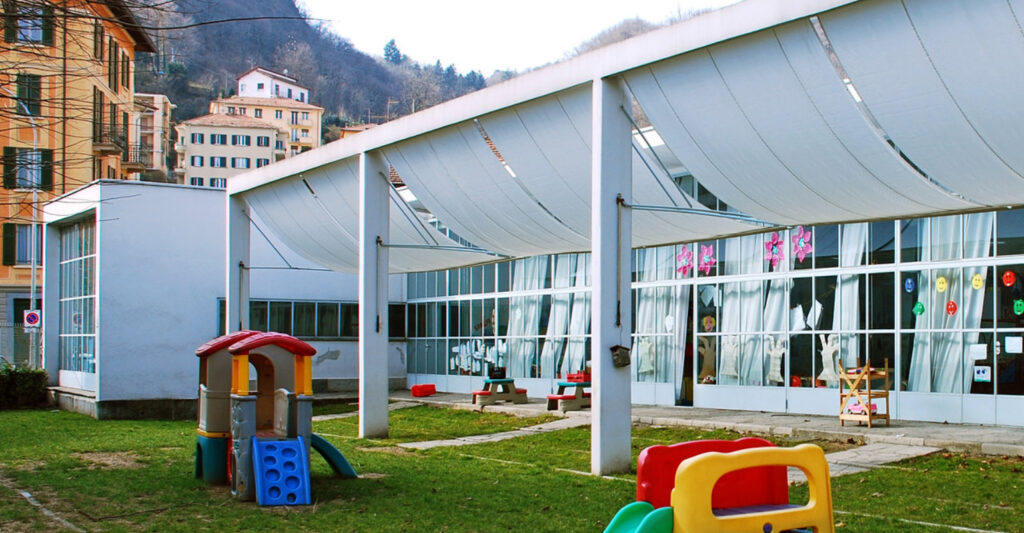
Photo by Daniel Dunham https://www.flickr.com/photos/ffenestr/
Another worthy example of those years is the Olivetti kindergarten located in Ivrea, designed by architects Luigi Figini and Gino Pollini, built in 1941.
The building consists of a regular body immersed in the greenery of the surrounding space, while in a contiguous position there is a porticoed outdoor play area.
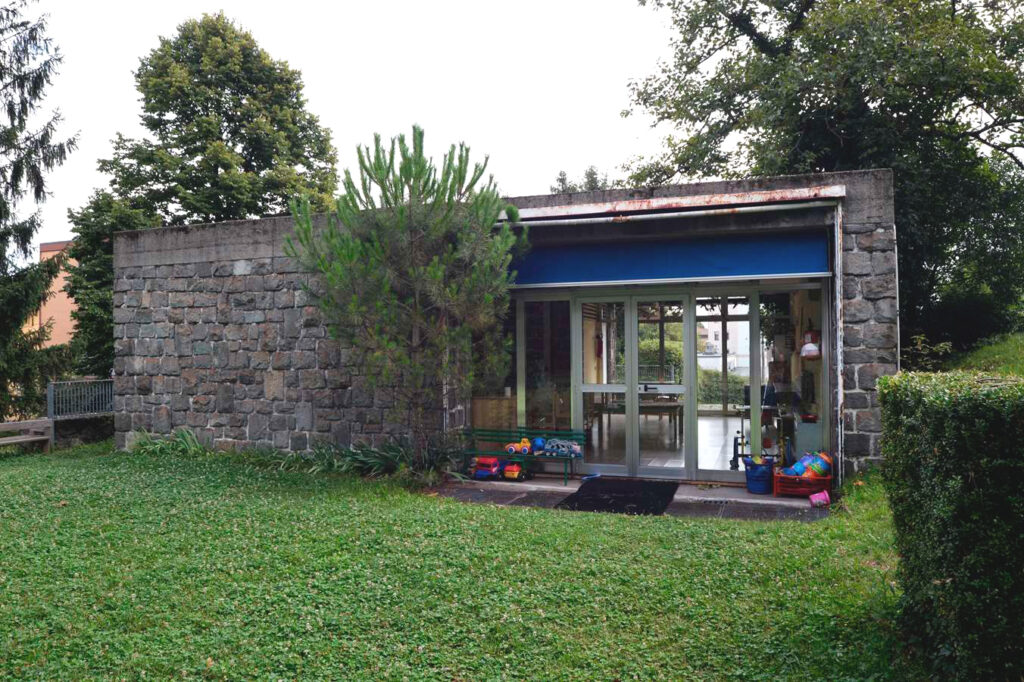
Photo: www.ivreacittaindustriale.it
Here too there is the concept of continuum between inside and outside thanks to which the freedom of movement of children is promoted. It is one of the first realizations of company kindergarten, a new building typology that will be regulated by a special law established on August 26, 1950. The new buildings welcome children of different age groups and foresee a planimetric organization including every environment considered primary importance from a functional point of view. The interiors are in fact divided into: reception areas, recreational classrooms, rest rooms, canteen and toilets, differentiated between children, internal staff and visitors.
With the passage of time, the concept of space dedicated to children develops and develops a new idea of an educational structure that finds its maximum diffusion in the 80s. Starting from this period, in fact, the optimal characteristics that kindergartens must possess from a dimensional, functional and aesthetic point of view will be defined, in order to meet the needs of children and guarantee them a good level of comfort and safety.
The didactic space project
One of the rules that a good designer must always observe is represented by the attention in meeting the needs of the end user. In the case of spaces intended for the pre-school education of children, this rule must be observed with greater commitment. In the current didactic scenario, the educational model is continually subject to changes due to social and pedagogical change and for this reason, school structures must be flexible, functional and studied on changing needs. The spaces in question must be studied and designed with the help of psychologists and educators who have a particular sensitivity in identifying the tastes and needs of the little ones. The kindergarten is thus considered a “social container” capable of enclosing multifunctional spaces within it which, through shapes, colors and materials, contribute to the emotional growth of children. All environments must ensure efficiency, comfort and psycho-physical well-being, adapting to the needs of an ever-changing didactic and educational framework. Furthermore, it is important to remember that the facilities intended for children from 3 months to 5 years of age are the first places that are frequented and for this reason they must be welcoming and as similar as possible to domestic spaces. These are the spaces where the first contacts will take place outside the family nucleus and for this reason it is important that they are lived in a serene way, promoting sociability, exchange and creativity.
The nursery school must be accessible and stimulating: it is good that strong personality is given to the internal environments, by achieving the right balance between the domestic atmosphere and the recreational space. Formal choices must foster a sense of community and belonging to a context where children can feel part of a whole and where they are able to make their first contribution to the community. Even from the point of view of dimensions, too long neglected by the design of educational structures until the end of the 20th century, it is advisable to provide child-friendly spaces which, however, do not cause the construction of an artificial world far from external reality. As for the interior design, it is essential to characterize the rooms with different functions, usually through illustrations and themes taken from the natural sphere or from fairy tales, with which children have already become familiar from the earliest stages of life. This is to avoid the creation of anonymous and uninspiring environments and instead create contexts in which the child is encouraged to think and interact with others. Given that from the planimetric point of view, the nursery will have to respond to specific needs and for this reason the spaces will be variable, the environments that make up the “typical” structure are represented by: common spaces (entrance, distribution and relationship spaces, canteens and toilets) sections for teaching, workshops, rest rooms, reception rooms for parents, staff rooms.
Here are some useful guidelines for optimizing the project for each type of environment.
COMMON SPACES
These are all those spaces accessible to children, educators, technical staff and external visitors and being very popular and sometimes overcrowded places it is essential to guarantee accessibility and safety for the little ones. In the outdoor area it is good that the threshold is protected by a covering, even partial, to ensure the parents’ waiting and waiting even in case of adverse weather conditions. Furthermore, if there is a larger canopy, the area can be used as a temporary parking for the strollers of the little ones. The first environment is represented by the entrance, an area with a concrete function of access and a symbolic meaning of passage from the family to the community sphere of the child. Once inside, personal lockers are often found in the entrance hall, especially in the absence of real changing rooms for children. An element that cannot be missing in this area is represented by the bulletin board or the wall prepared for notices and information to parents and visitors outside the structure. As for the spaces of relationship, thanks to which different environments are connected, they must be safe and free from any type of encumbrance that hinders the safe movement of children and adults. The floors must be non-slip and easily washable in order to guarantee the best hygienic-sanitary conditions. Among the most important activities carried out by small users, there is the consumption of meals that can take place in specific corners of the classrooms or if you have spatial availability, in a dedicated canteen where tables with chairs will be placed for groups of 5 children. For this function, there must be a sterile room used for the preparation of meals for infants and older children. The kitchen must comply with the rules of a hygienic-sanitary nature and provide an area for the preparation of food, one for cleaning dishes and one for waste disposal.
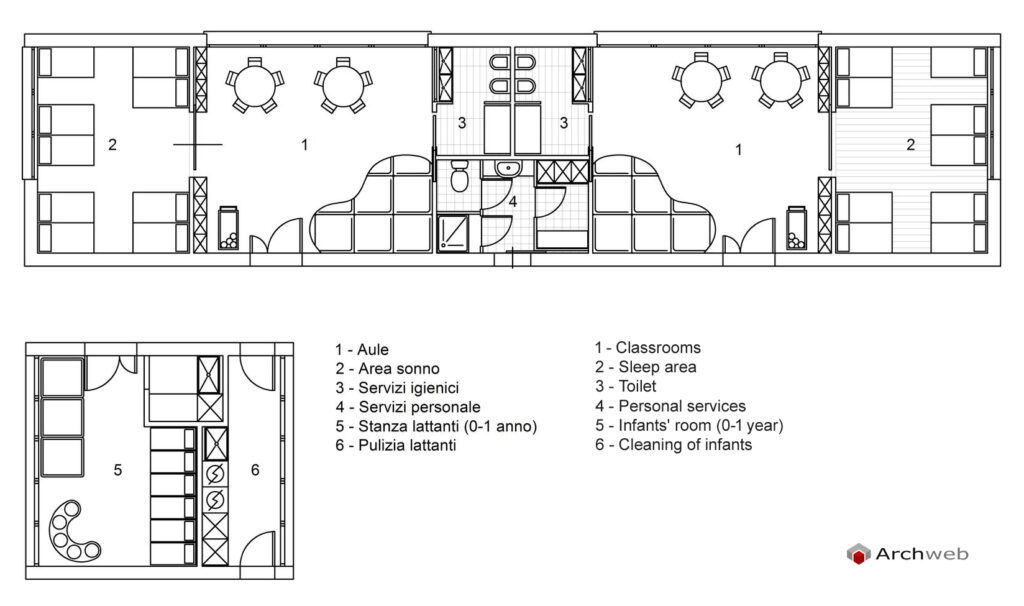
Click on the image to access and download the dwg of the category Nurseries and kindergartens.
SECTIONS
They form the vibrant hub of kindergarten, the place where children spend most of the day together. The classrooms are distinguished according to the age group of the children and according to the function they play, between those for training activities and those for recreational activities. It is a subdivision that is sometimes limited due to the primary need to ensure flexibility and variability in the use of spaces. In fact, it is necessary to make the free movement of children possible in each classroom and allow them to move from one environment to another depending on the activity they have to carry out at the specific moment. For this purpose, sometimes sliding partition walls are chosen that allow maximum flexibility in the use of the rooms. The furniture must be able to be positioned in a changeable way and must meet the needs of children of different ages: soft and anti-trauma cushions and rugs, play areas and reading corners for the older ones who will be accompanied in understanding the first hardcover books.
SALT FOR REST
The time of the afternoon rest and of the most frequent of the newborns represents an element of extreme importance for the child’s daily well-being. Kindergartens must provide rooms intended for this function that are silent and relaxing, in order to stimulate sleep. The classic furnishings include beds and cots but, if the environment is also used for other activities, platforms with mattresses that can be comfortably moved as needed will be more appropriate. In addition, it is essential to implement the best choices from a chromatic and finishing point of view, always with a view to promoting relaxation and inner peace. To this end, soft colors, cold colors are preferable and if there were the possibility, wall or ceiling projections that relax the little ones.
WORKSHOPS
Laboratory environments represent a fundamental element for the creative effectiveness of nursery schools. Conceived as spaces that change according to the function they play, within them different activities can be carried out by children with the help of educators. They range from psychomotor skills to painting, from reading to theater, to dance and music. One of the fundamental prerogatives of these areas is represented by flexibility: the rooms must be able to be adapted according to the needs and the specific educational program of the kindergarten. In addition, each room must be equipped with the appropriate equipment and furnishings necessary to maintain order and consequently the safety of the little ones.
TOILET
The toilets are distinguished according to the users between those for children and those of adult staff. In the first case there is usually a large room which houses the sinks also used for the cleaning required after the creative activities of painting and sculpture. The potties are in a more collected position and not visible from the area in front. In kindergartens also intended for infants, there will be a special independent room equipped with changing tables and facilities useful for hygiene and changing babies.
OUTDOOR AREAS
A plus value of the kindergartens is represented by the presence of an outdoor play area where children can run free in the open air. These are green courtyards, internal gardens or even patios, where the little ones can make direct contact with the context and carry out recreational activities. This space must be designed with extreme care and if there is the possibility, it is necessary to insert playful structures and vegetation, placed according to a spatial planning that connects them with the internal environments. Each compositional element can influence the child’s experience with respect to the green area and for this reason it must be chosen very carefully. As for bushes and shrubs, they must be selected with precision, avoiding toxic or dangerous species for the safety of small users. Another important aspect is characterized by the accesses of the structure: safe gates and fences without interruptions will ensure the free and safe use from the outside and block the uncontrolled exit of children. The optimal solution is to move the open area back from the road, so as not to incur unpleasant accidents. In some cases, the school garden can fulfill a dual function: that of a space belonging to the kindergarten and that of a garden open only in certain time slots for children in the neighborhood where it is located.
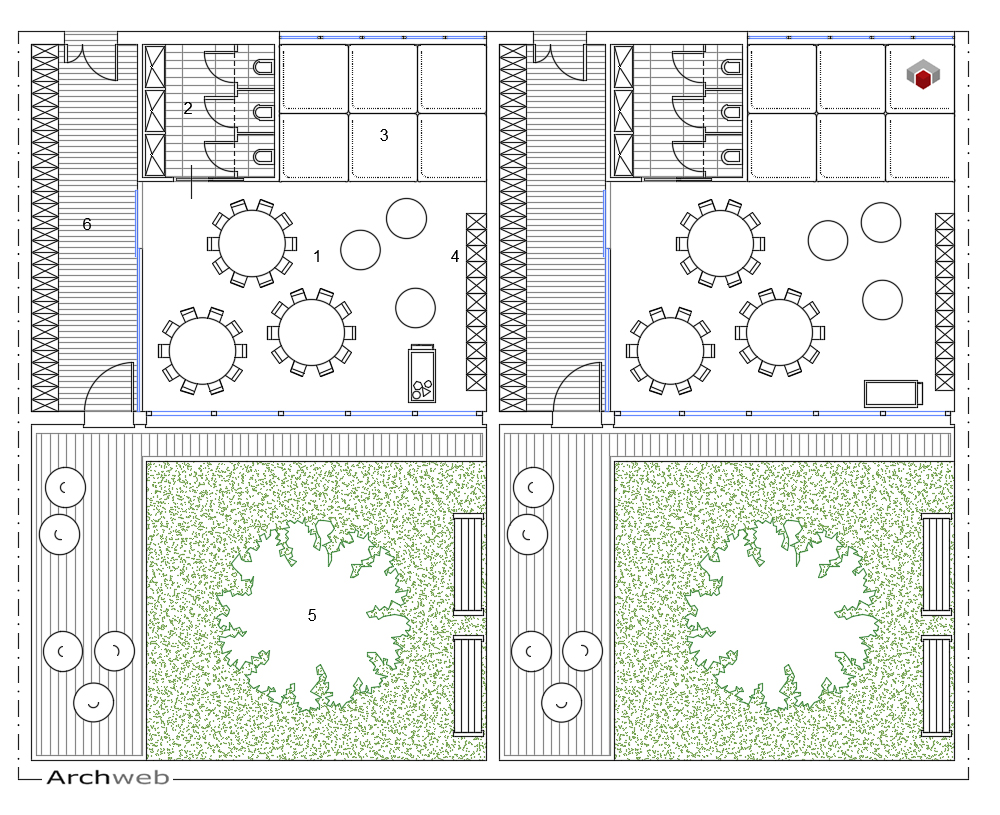
1 – Classrooms; 2 – Toilet; 3 – Sleep area; 4 – games shelving; 5 – Outdoor patio – garden; 6 – Lockers
Click on the preview to access the category Nurseries and Kindergartens where there are numerous design schemes in dwg format
Requirements
The design of spaces intended for education and child education must necessarily satisfy a specific requirement framework and must consider some elements proper to these building typologies. Nursery schools must be flexible and ensure functionality and comfort over time, through the offer of spaces able to transform and shape themselves on changing needs. Each environment must adapt to the activities to be carried out in a group and to those intended for the individual, ensuring a favorable climate and stimulating children’s creativity and interaction. In addition, each room must be properly lit and ventilated in order to guarantee a good level of psycho-physical comfort. In summary, since the environment contributes to the correct development of the growth of the youngest, influencing their mood, character and reactivity, it is good that from the first design stages some essential characteristics are taken into consideration to obtain a successful result.
Structural requirements:
Entrance
The structure must be accessible and free of architectural barriers. The entrance is preferable if located in a position set back from the road and easily accessible.
Stairs and connecting elements
Given that kindergartens and kindergartens usually develop on one floor, it may happen that the structure is distributed over several floors. In this case, the service stairs must have treads at least 25cm wide and ensure the safety of the little ones through the use of strings of non-slip material. Corridors and horizontal distribution elements, on the other hand, must be at least 2 meters wide.
Classrooms
The areas intended for educational activities must ensure a minimum area of 7 m2 for each child. For the homework and creative work carried out at the table, the net area is 2 m2 for each pupil. Regardless of the number and age of the children, the sections must ensure that activities are carried out in free movement, in relational and cognitive development, promoting independence and at the same time the interaction of small users.
Toilet
These spaces must be properly ventilated and illuminated thanks to the presence of openings to the outside, positioned at a suitable height that guarantees the safety and safety of children. Each service serves 4 sections and for all it is necessary to comply with the rules on hygiene and health.
Outdoor spaces
These are areas of fundamental importance: measured on a minimum of 10 m2 per child. They must be fenced to ensure safety and equipped in order to stimulate users of the game and free run. In addition, it is good that there is an intermediate area between inside and outside, which is sheltered and paved with safe and long-lasting finishes.
Among the technical requirements:
- Articulation of the rooms on one level
- Distribution of sections not in the basement or basement
- Plant safety even in the event of structural changes or typological replacements
- Absence of architectural barriers
- Use of non-toxic and safe materials that guarantee respiratory and olfactory well-being
Typological choices: finishes and furnishings
In order to achieve optimal results, the design process must be conducted by making informed choices with a view to meeting the comfort and safety requirements for users. In the case of structures intended for child education, greater attention should be paid as the end users are children, more vulnerable than adults. For this reason, the finishes must be resistant and long-lasting and must guarantee simple maintenance in order to ensure a good level of visual comfort. The environment must represent a safe and healthy place, where the little ones can be at ease and feel at home. Each typological choice must be compatible with the environment, must promote energy saving and must not compromise the health of the occupants of the environment. From the chromatic point of view, it is necessary to study the relationship between colors and light, in order to maintain a good level of brightness and provide a relaxing but at the same time stimulating environment. Solid-colored walls and color combinations calibrated and designed according to the intended use of the single room are preferable. In this regard, warm and lively tones such as orange and yellow will be perfect in the teaching and recreational classrooms to stimulate imagination and creativity, while cold colors, such as blue and the green, which stimulate sleep and tranquility.
These choices are important because they concretely affect the quality of learning and the well-being of children: colors are able to transmit different feelings and moods and for this reason they determine individual well-being. As for the materials, the floors must be warm, not dangerous in case of accidental falls and easily washable. In areas intended for play and activities on the ground, anti-trauma rugs will be perfect, capable of preserving the health of children. The walls, on the other hand, must be resistant and, if used as “panels” for posting drawings and teaching materials, it is preferable that they be covered with waterproof and washable coverings. All the solutions adopted must ensure the safety of children: even the fixtures and internal doors must be free of dangerous edges and be at a suitable height, out of the reach of the pupils. Sliding frames are preferable, safer and suitable for large rooms where the presence of numerous children on the move is expected. As for the preparation of the spaces, attention must be paid to the choice of furniture, choosing it with a view to ensuring functionality and aesthetics. Differentiated according to the age of the user, it must meet the needs dependent on different activities. The furnishings within the educational sections must be chosen in order to be accessible to all children who will thus be stimulated to interact and work together.
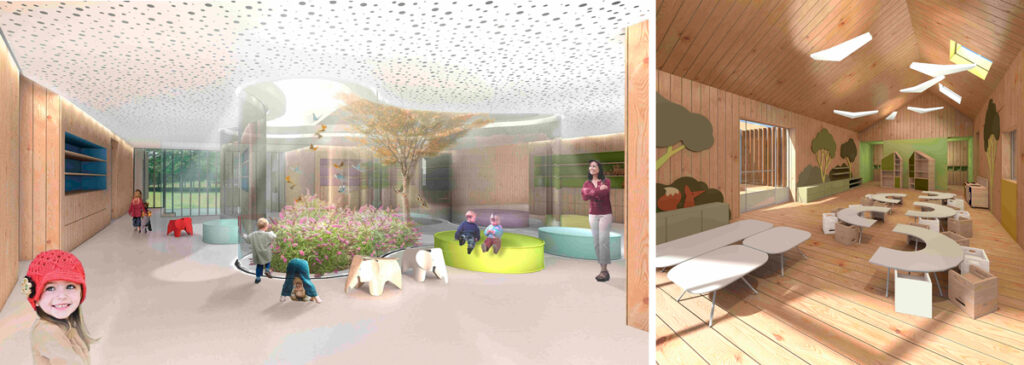
Source: www.02arch.it
Each shelf and shelf where books and toys are stored must be positioned at “child height” so that the latter can pick up, move and replace every single object. In fact, these activities make the small users autonomous and educate to order. The area intended for the consumption of meals must be equipped with tables of variable height, with rounded shapes and in composite materials, accompanied by chairs measured on the ergonomics of the little ones. In some structures there are rooms intended for the exclusive use of the afternoon rest, in others instead, the classrooms are designed for double use. In the first case, the room will be occupied by a variable number of fixed beds and cots while in the second, the furniture will be more flexible and characterized by platforms and movable mattresses. In this way, the environment will adapt to the need of the moment. In both circumstances, the materials used must be non-toxic and easy to maintain, chosen in order to protect children’s health. As for the lighting project, as in any other building typology, natural and artificial light is able to determine the quality of the experience lived within the rooms. That said, depending on the function of the space, it is necessary to opt for a specific type of light. Warm, intense and punctual in the classrooms to stimulate activity, suffused and of less intensity in the rest rooms to promote sleep. The artificial light will function as an aid to the natural one, determined by the orientation of the building and by the distribution choice of the various environments for which it is preferable to place the didactic ones on the sunniest south front and those intended for relaxation in the east and north.
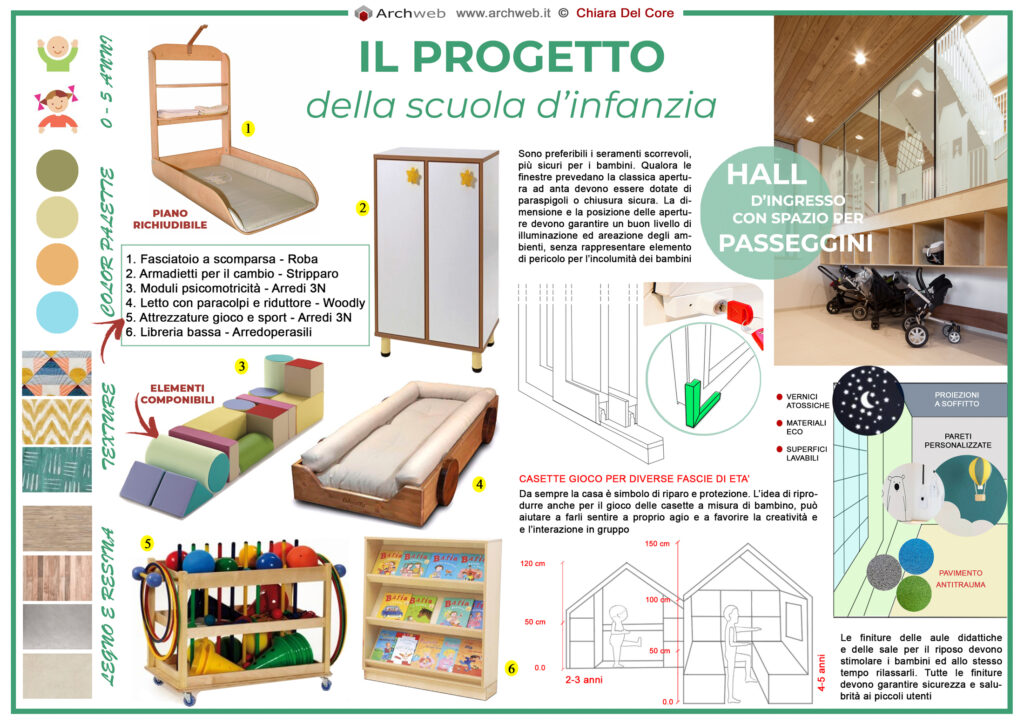
Sustainable planning
One of the most important aspects in the current construction landscape is represented by the use of multiple solutions aimed at limiting energy consumption and the psycho-physical well-being of users. As for residences and buildings for civil use, structures intended for children need careful planning in terms of sustainability. From the first planning stages, it is necessary to study the orientation of the building and the distribution of the internal environments, taking care to place them on the most suitable facing for the activity to be carried out inside them. As far as the choice of technical solutions is concerned, it is customary to opt for masonry elements, systems and fixtures aimed at optimizing the performance characteristics of the school building. Starting from the envelope, good thermal insulation must be provided in order to ensure high levels of thermo-hygrometric comfort. It is good to consider the envelope as a dynamic element, closely linked to the local climate and the characteristics of the context in which the building is inserted. For example, the south-facing front, where classrooms are usually located, will need shading elements such as brise soleil, curtains, darkening systems or natural external elements such as trees and shrubs.
As for the transparent infill, represented by windows and French windows, it will be preferable to choose it with low-emissivity, resistant, shockproof and shatterproof glass, in order to preserve the safety of the little ones. Innovative technologies aimed at maximizing energy savings and the well-being of the user also include the use of solar panels, controlled ventilation systems and renewable materials. The latter, if chosen with care, ensure greater well-being for the occupants of the environment and reduce consumption and pollution during the construction phase. From the point of view of the roofs, vegetative inserts are sometimes introduced in order to counteract the accumulation of excessive heat, reduce noise and increase the aesthetic performance of the building. These solutions link the greenery to the structure and also perform an educational function for children who, in the case of the playful green areas located on the street level, make direct contact with the natural sphere and enjoy the related climatic benefits. Even the materials used for the finishes can be natural and in this case, the wood fibers are the most used, chosen also thanks to their simple maintenance and their durability over time.
However, dedicating oneself to the design process with a particular focus on the sustainable aspect does not end with the study of orientation and the choice of optimal solutions in terms of consumption, plant design and energy performance. In the case of kindergartens it is essential to take care of the social aspect and meet the needs of each individual child who attends them. In this case, architecture must necessarily meet pedagogy and its primary objectives. Environments designed “for children” must stimulate the senses and creativity of the little ones as well as make them independent and at the same time predisposed for socializing with students and teachers. In addition, the choice to use eco-compatible options can be the right opportunity to also involve users of childhood with respect to a topic of extreme importance and topicality.

Photo: Moreno Maggi from www.parametric-architecture.com
Statement
The design of school buildings in Italy is regulated by the Ministerial Decree April 11, 2013 which establishes the urban planning, technical and safety regulations. In fact, this decree contains the guidelines relating to the design guidelines for the construction of school buildings from scratch, in order to make innovations and improvements in the planimetric organization of the structures to be built. One of the novelties compared to the old D.M. December 18, 1975 according to which all spaces were subordinated to the centrality of the classroom, consists in the flexibility of the spaces that make up the new building. This is a primary necessity for modern institutes where teaching models are constantly changing and where, for this reason, physical spaces must also modulate and shape themselves according to specific and ever-changing needs. Another aspect is represented by the relationship between the new structure and the context in which it arises. As already mentioned, in the case of kindergartens the presence of an outdoor green area constitutes real added value for the growth path of small users. It is now established by law that the school building must be located in a healthy, quiet and green area in order to play games and entertainment.
According to legislation, the kindergarten includes the nursery and the kindergarten which are distinguished by the age of the children they welcome and the physical environments that make them up.
NURSERY
- Single-storey structure
- Minimum 25 children if associated with kindergarten, if single building for 30 to 75 children
- Age groups: 0 – 12 months> infants; 12 – 36 months> weaners
- Spaces and functions differentiated according to the age of the child. For infants the total usable surface is equal to 7 – 8 m2 / child, for weaners 9 – 10 m2 / child. Internal service spaces varying on the number of children: for 30 children 100 useful square meters, for 75 children 150 useful square meters. Outdoor spaces equal to 2/3 of the area pertaining to the institution
NURSERY SCHOOL
- Single-storey structure (several floors for management / staff services)
- Age groups: 3 – 5 years
- 25 square meters of total area / child of which 7 square meters indoors and 18 square meters outdoors
- 150 m2 section for 15-30 children
These provisions may undergo minimal variations depending on regional regulations and on the public or private nature of the institution.
In any case, the new guidelines for school planning are aimed at creating educational spaces that enrich the educational offer and encourage the healthy growth of each child.



























































