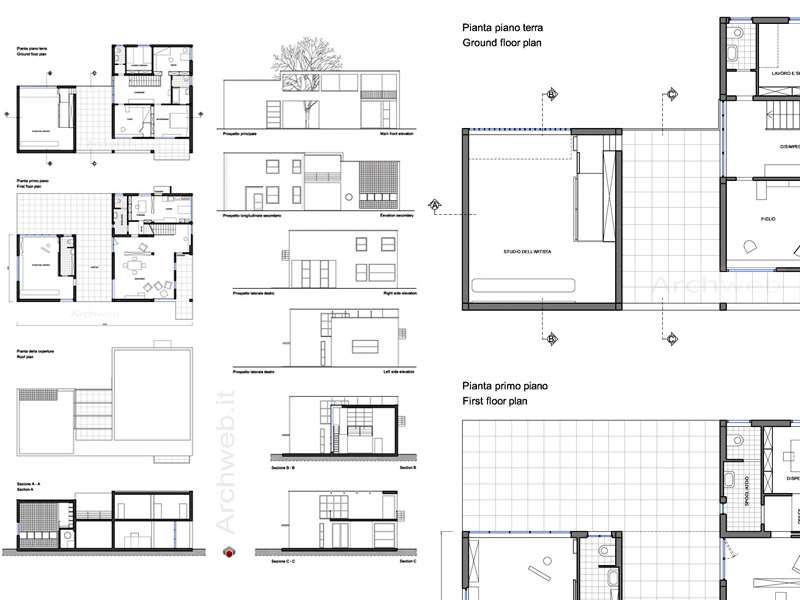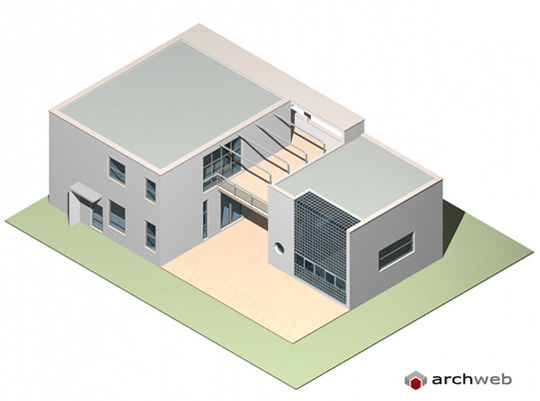Lake house for an artist
Giuseppe Terragni – V three-year, Milano Italy, 1933
Location
Milano, Italia
Year
1933
Architect
Giuseppe Terragni
The Casa sul Lago for an Artist was designed by Group 7, in view of the V Triennale di Milano, an exhibition of the modern home, to represent an experimental construction of a house for artists, which was to be built on the Comacina island, recently in possession of the Brera Academy (Marcianò, 109). The project will actually be built for the V Triennale di Milano in 1933, held in the new building that Muzio was building, following the request made to Group 7 by the artistic direction to participate, after the Monza experience. Next to the Triennale, in Parco Sempione, the director of the Giò Ponti exhibition organizes the home exhibition, where he intends to insert several buildings, perfect models of modern homes.
As Gianni Mantero recalled, on the occasion of this project, working with Terragni was practically impossible: “in the evening guidelines were agreed, at night Terragni modified everything and in the morning we were faced with a new project”, although “L The whole Como Group signed this house in the Milan park for the 5th Triennale.
In fact, it was Terragni’s initiative to create the Casa per Artista on the lake to be inserted on the Comacina island to therefore represent a feasible project and not just a decontextualized prototype. “[…] The prototype (for holidays) is a painter with a family. The underpass porch divides the study (in double volume) from the residence. The study, closed to the south, has a glass-cement wall extended to the north for two meters in the ceiling. Here too the frescoes were by Mario Radice. […] The cliche of the type of Artist – writes Terragni – who must live and behave in a way that is constantly different from that of all other men, is disused. The house of an artist is the house of an intelligent, modern and tasteful man, who lives and works freely and simply “.
The two-storey house was oriented towards the south, where the main space, the artist’s studio, was detached from the complex and faced directly on the lake, through a fully glazed wall. The plan is thus divided into two spaces: the artist’s studio, closed to the south and opened to the north by means of a glass-concrete wall that runs on the roof for about 2 meters, 5.50 meters high, and the actual house , connected by an arcade. Light and color dominate the composition of the spaces. The openings guarantee in a targeted manner the splendid view of the lake.
In addition, the house had been designed to be dismantled and consequently had been made of steel with standardized structural elements, while at the exhibition, for the short duration of the exhibition, it had been built with a wooden cage; a version is also studied in reinforced concrete. Even the furnishings, designed partly by Terragni and partly chosen from the catalog, were designed to be easily editable or replaceable according to the artist’s taste. The idea of concretely realizing the artist’s house on the island took hold in 1935 when Terragni and Lingeri began to establish relationships first with Gallavresi, government commissioner of the Brera Academy after the death of Beltrami and then later with Valdameri, president of the Academy since 1935. The task was subsequently entrusted to Lingeri alone, who around the 1940s carried out the intervention on the island.
Drawings that can be purchased

20 €

20 €
How the download works?
To download files from Archweb.com there are 4 types of downloads, identified by 4 different colors. Discover the subscriptions
Free
for all
Free
for Archweb users
Subscription
for Premium users
Single purchase
pay 1 and download 1






























































