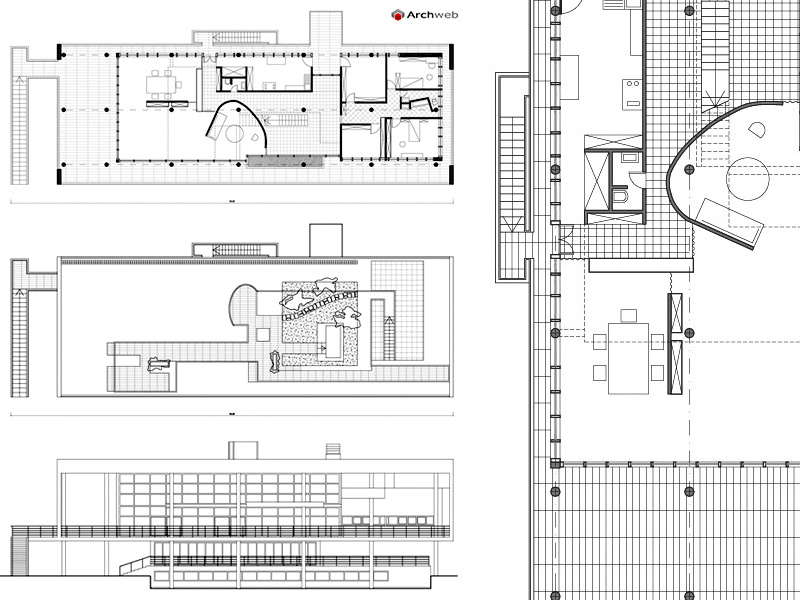Villa on the lake
Giuseppe Terragni – (unrealized project), 1936
Location
(progetto non realizzato)
Year
1936
Architect
Giuseppe Terragni
Terragni’s first idea was to build a prism on a pilot structure. The goal of the prism is to contain the entire structure of the house. The internal arrangement of the furniture divides the space into a public and private part. All the improper places, such as the kitchen, the closets, the laundry room, the spaces for exploration are outside the prism, and all the places of life (dining room, living rooms, …) are inside the prism.
On the first floor, each exit leads to the roof, making this part of the house a truly important place.
In the living room, a large volume in its middle is narrowing the space and creating a more private area. On the other side, on the roof and on the patio, the opening onto the sky gives an idea of infinite space. These two visions of privacy and infinite space are in harmony thanks to a rectangular structure repeated throughout the house. The openings on the whole facade of the house and the pilots structure create a dynamic and asymmetrical rhythm.
“This work is a cornerstone of Terragni’s poetics: if it had been realized, it would be among the highest international expressions of the period.”
Drawings that can be purchased

18 €
How the download works?
To download files from Archweb.com there are 4 types of downloads, identified by 4 different colors. Discover the subscriptions
Free
for all
Free
for Archweb users
Subscription
for Premium users
Single purchase
pay 1 and download 1






























































