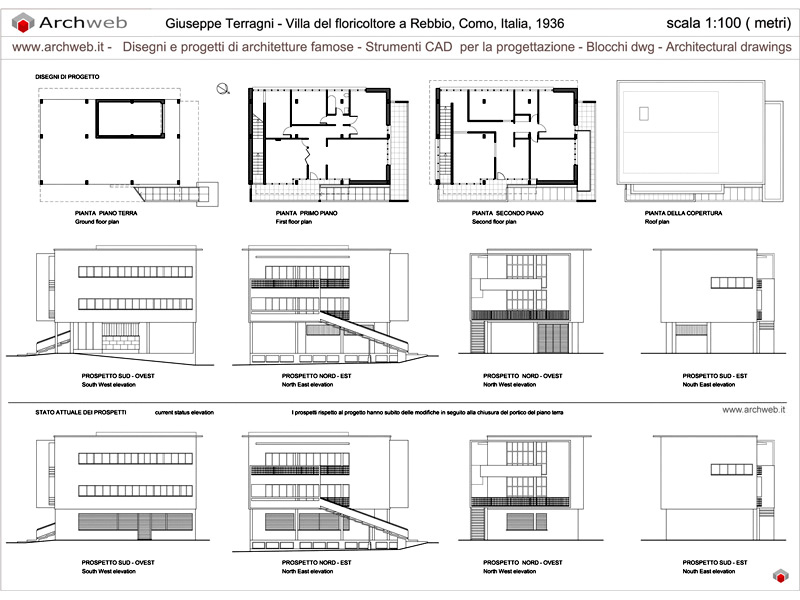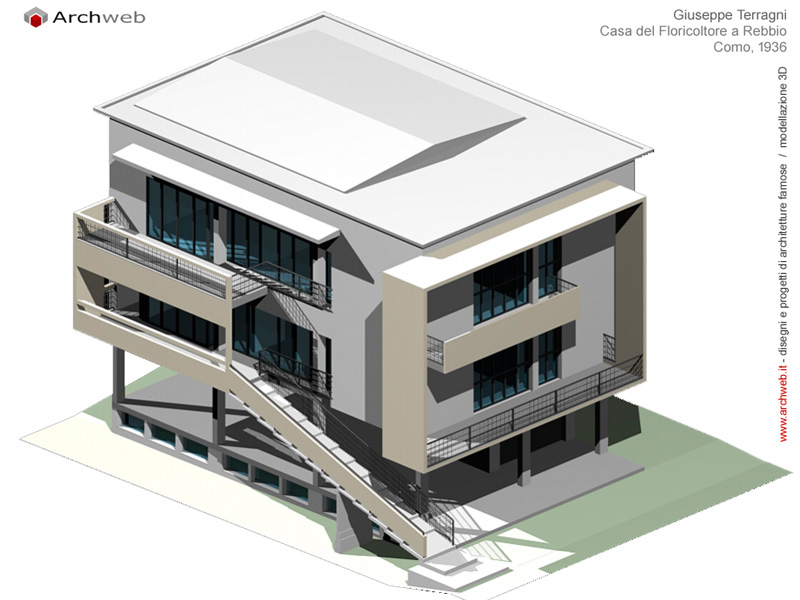Floriculturist’s house
Giuseppe Terragni – Villa for Amedeo Bianchi in Rebbio, Como Italy, 1936-1937
Location
Como, Italia
Year
1936 - 1937
Architect
Giuseppe Terragni
In the realization of the entire project there are three main changes which Terragni will have to renounce in favor of the client: in a first solution of the summer of 1935 the architect must renounce the proposal of a single-family villa with garden roof, carried out according to the principles set out by Le Corbusier and Mies Van der Rohe; in a subsequent moment it reduces the loggias to simple terraces, adding an apartment, as requested by the client, on the ground floor; finally, the adopted project will see the reduction of the volume to a single accommodation.
Despite some limitations on the part of the client, Terragni does not deny the initial assumptions: "with a play of sliding and elastic rectangles and with the projections spaced from the walls, which modify the meaning of the walls, it reorganizes atmospheric and non-volumetric blocks suspended on pilotis , however unpublished, from which detonates the energetic unbalanced staircase on one side ".
According to the description provided by Cavadini and then taken up by Coppa: "The building is characterized by the prismatic shape which is, in several ways, freed from gravity. The most significant elements of the building are the void that dominates the full on the ground floor, the pilotis that detach the structure from the ground, the staircase that with a continuous band leads to the first floor (expressly reinforced by the scaled line of the steps), the asymmetrical ribbon windows on one of the sides, the large frame that, extended to all a prospect frames the second floor balcony. They are fragments of a language that summarizes previous results and at the same time heralds new hypotheses, confirmed in the contemporary Villa Bianca di Severo. The negation of symmetry leads to original results, which push the observer to a repeated examination of the individual fronts, differently articulated and in pleasant succession ".
When the works were completed, without giving the architect any account, Mr. Bianchi had the ground floor loggia and the semi-basement closed with rear-end collisions, to gain two more habitable areas, not previously built due to too high costs, making it difficult today the reading of the original system.
Drawings that can be purchased

20 €

22 €
How the download works?
To download files from Archweb.com there are 4 types of downloads, identified by 4 different colors. Discover the subscriptions
Free
for all
Free
for Archweb users
Subscription
for Premium users
Single purchase
pay 1 and download 1































































