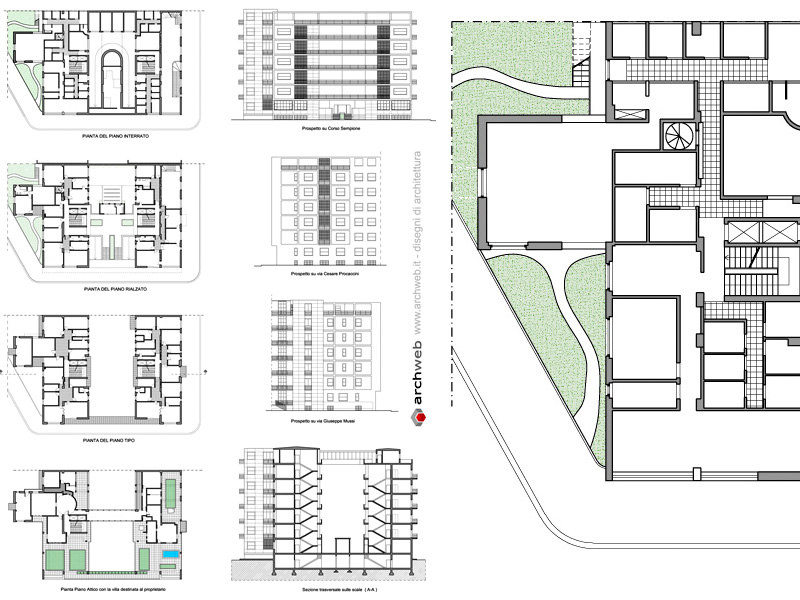Rustici house
Giuseppe Terragni – Rustici house, Milan Italy, 1933-1935
Location
Milano, Italia
Year
1933 - 1935
Architect
Giuseppe Terragni
Casa Rustici (Rustici house) is a multi-storey residential building in Milan, located in Corso Sempione 36, on the corner of via Mussi and Procaccini.
Designed by architects Pietro Lingeri and Giuseppe Terragni, and built from 1933 to 1935, it is one of the most relevant examples of rationalist architecture in the city of Milan.
The building occupies a trapezoidal lot, occupied by two buildings, of which the southern one has a rectangular plan, and the northern one with a "T" plan to adapt to the oblique course of the former railway site (later via Mussi) .
The two bodies, separated from the internal courtyard, are connected by a series of suspended balconies, which have the function of recomposing the architectural unity of the building, but also of closing, at least in part, the opening onto the courtyard, at the time not permitted by current building regulations.
The building, with a total volume of 19 550 m³, has six floors plus the ground; of these, those between the first and fifth are occupied by elegant apartments rented, while on the top floor is the villa of Vittorio Rustici, owner of the entire property, set back from the road and divided into two parts joined by a walkway suspended blanket. In the basement there are offices and garages.
The structure of the building is made of reinforced concrete pillars, with Ital-pumice filling walls, plastered or covered with fine marble.
Drawings that can be purchased

20 €
How the download works?
To download files from Archweb.com there are 4 types of downloads, identified by 4 different colors. Discover the subscriptions
Free
for all
Free
for Archweb users
Subscription
for Premium users
Single purchase
pay 1 and download 1





























































