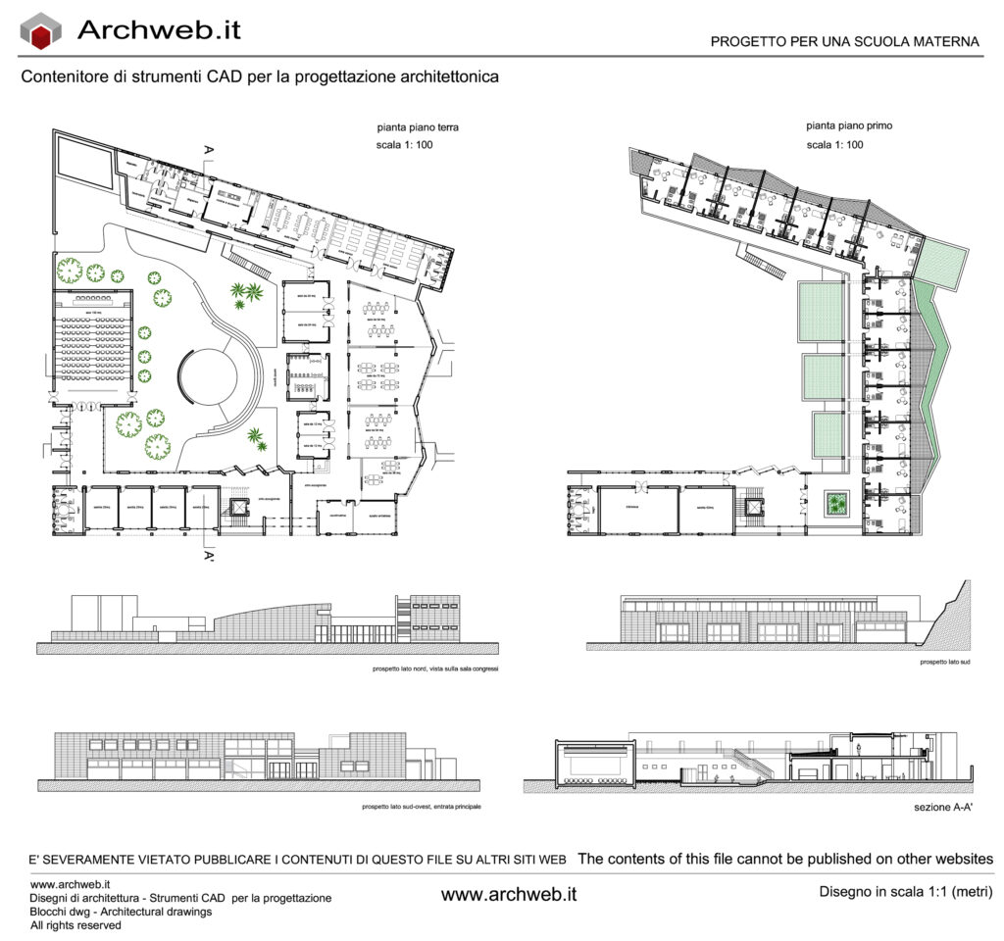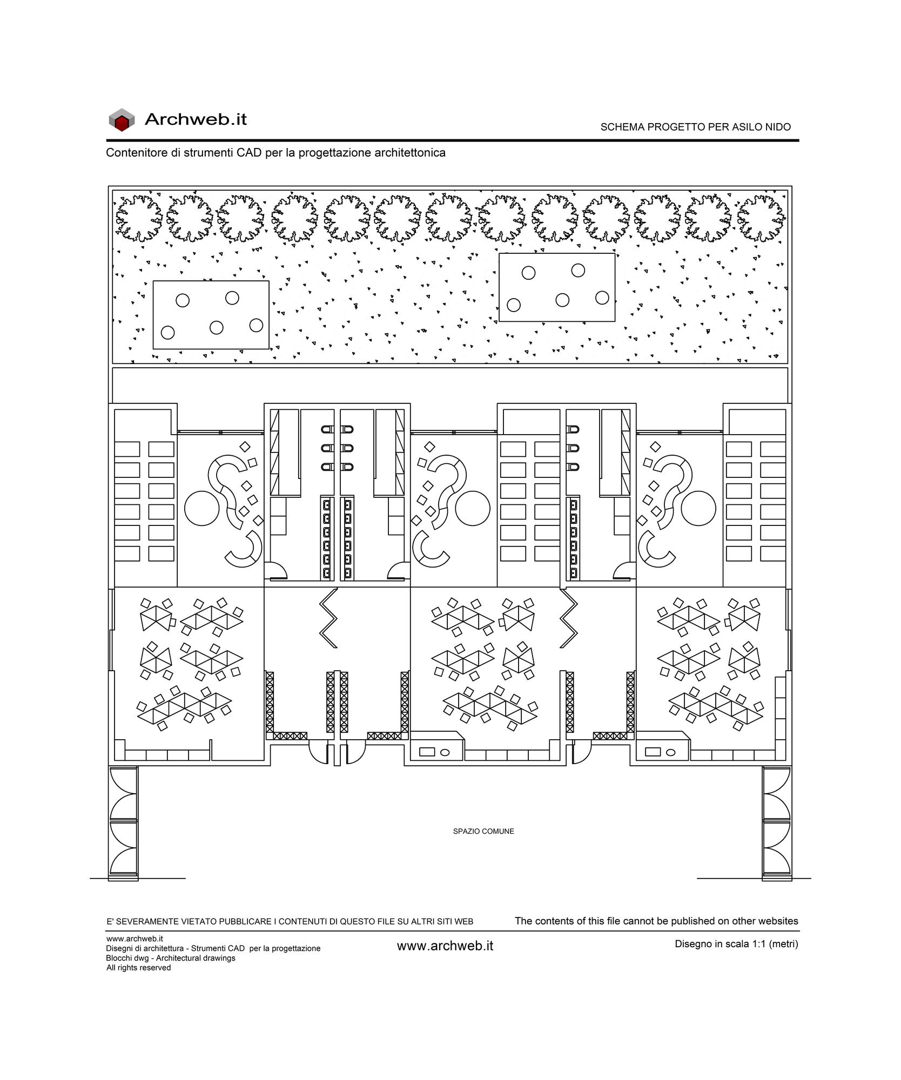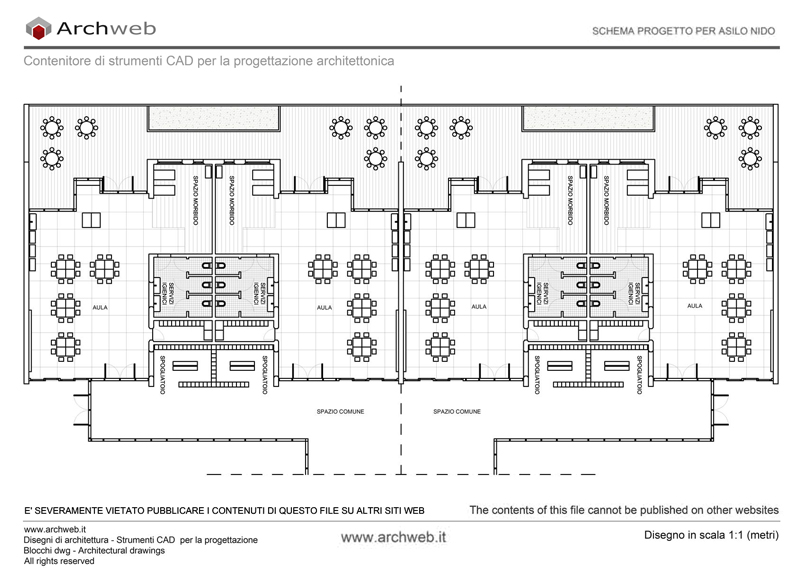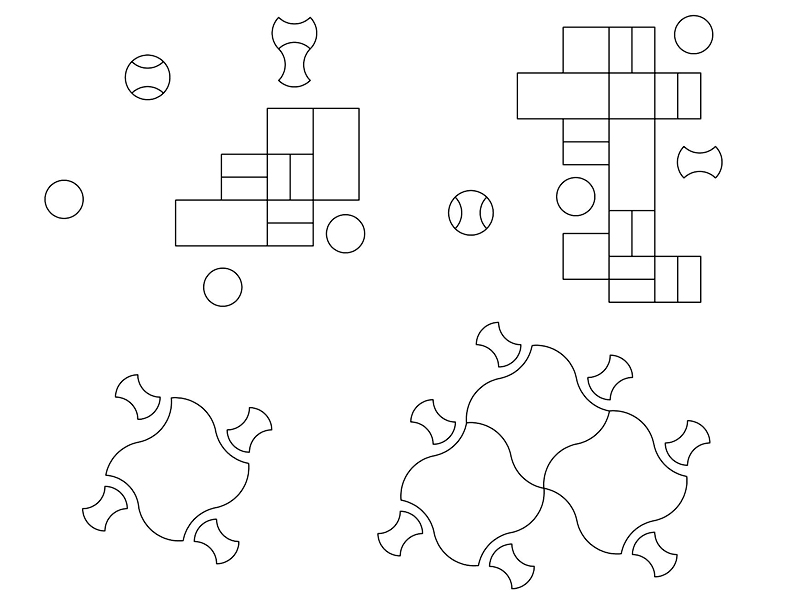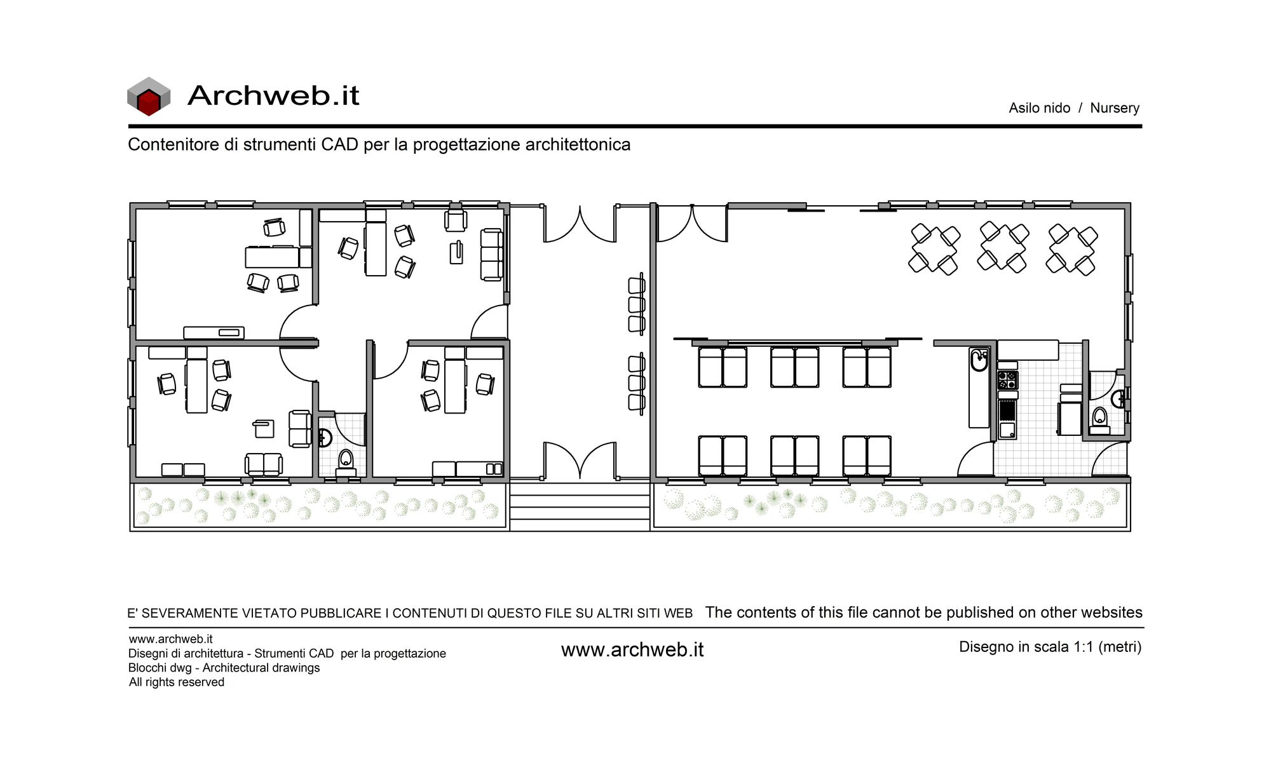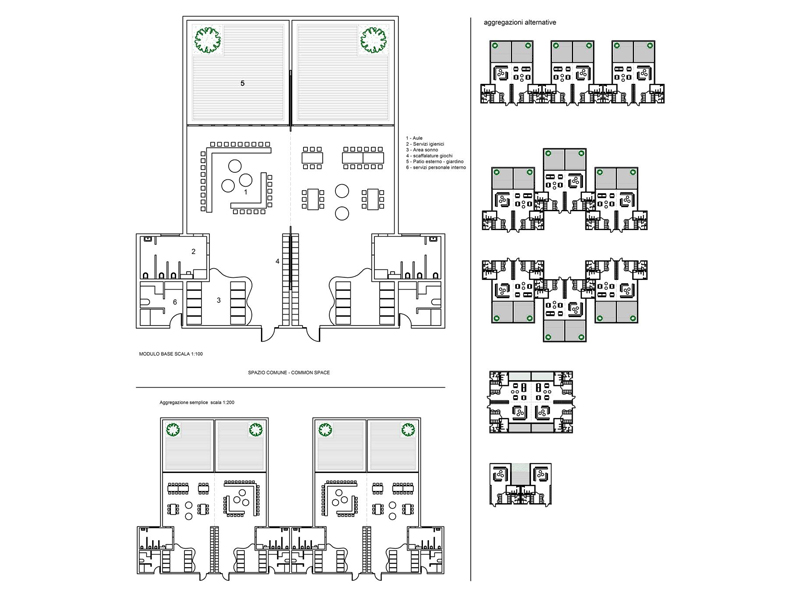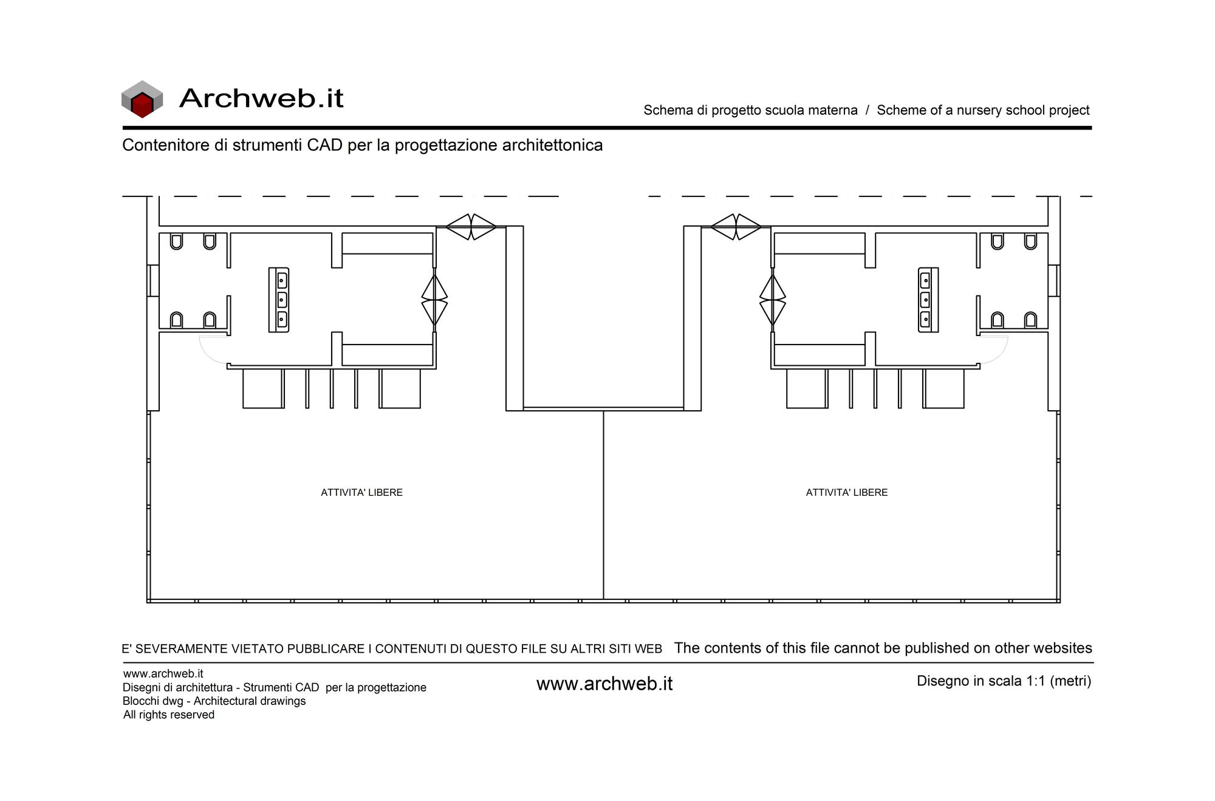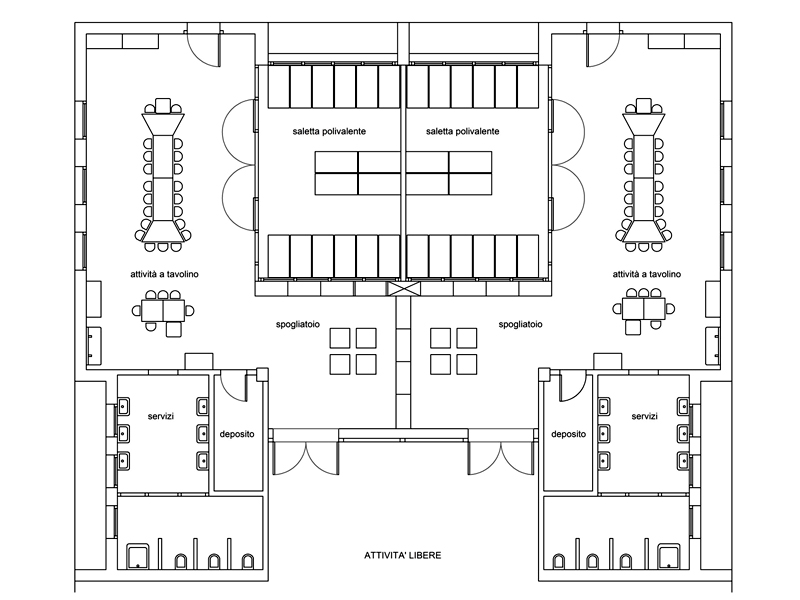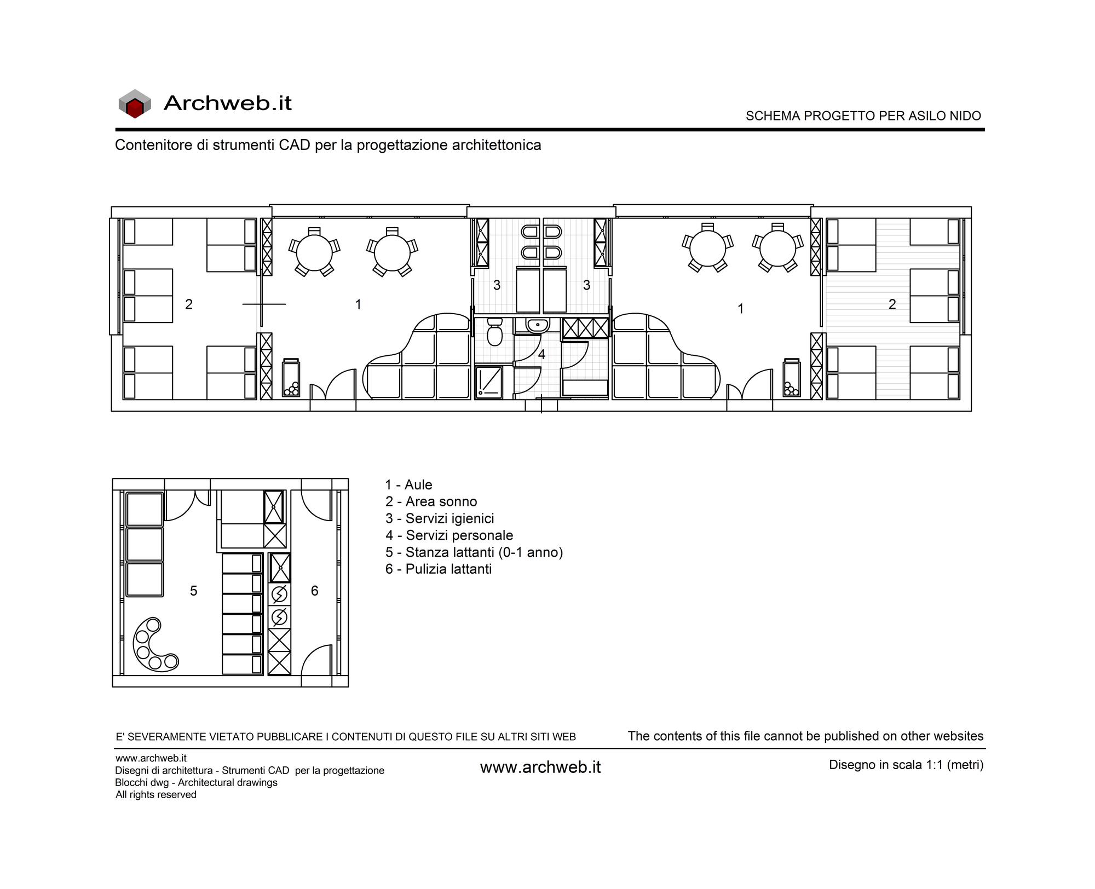Subscription
Nursery school 02
Scale 1:100
The nursery school building has two floors, on the upper floor there are several rooms with beds for rest, equipped with a bathroom and sink area, library and room. On the ground floor there are several reception rooms for children, their toilets, areas for sleeping, the dining room with pantry and kitchen. There are also areas for staff, with changing rooms and related services. There is also a large room of 150 square meters.
All these rooms are organized with a roughly trapezoidal plan with a large courtyard-garden in which an auditorium with a few steps is obtained which creates pleasant effects and constitutes an interesting space for the functions that can be carried out here.
The downloadable drawings for subscribers also offer an interesting solution for prospectuses.
Recommended CAD blocks
DWG
How the download works?
To download files from Archweb.com there are 4 types of downloads, identified by 4 different colors. Discover the subscriptions
Free
for all
Free
for Archweb users
Subscription
for Premium users
Single purchase
pay 1 and download 1



























































