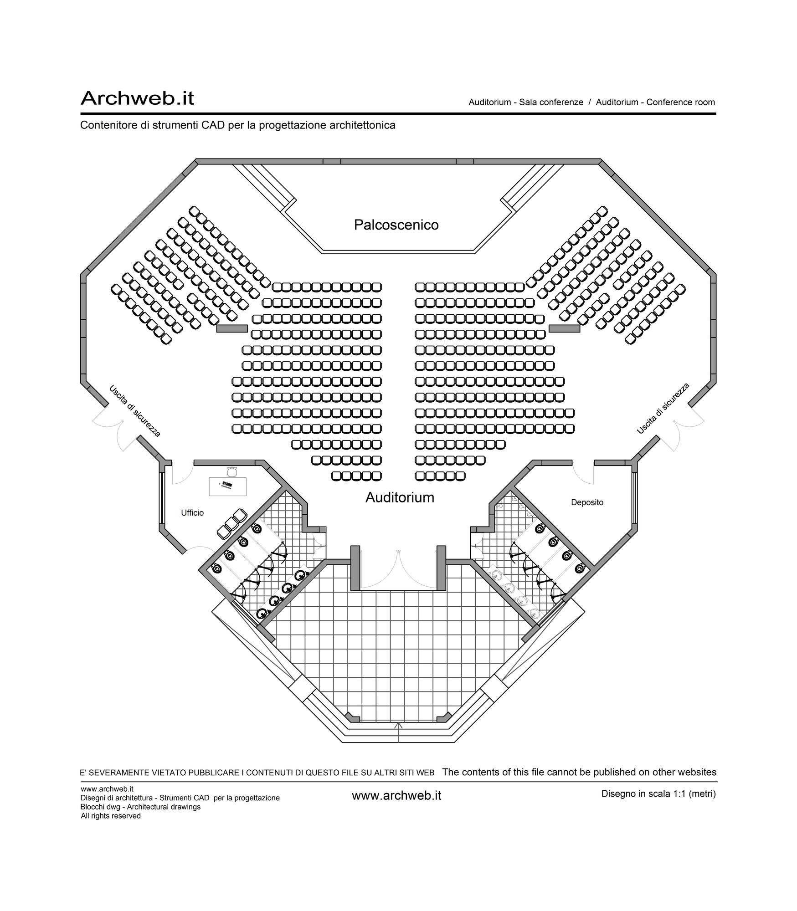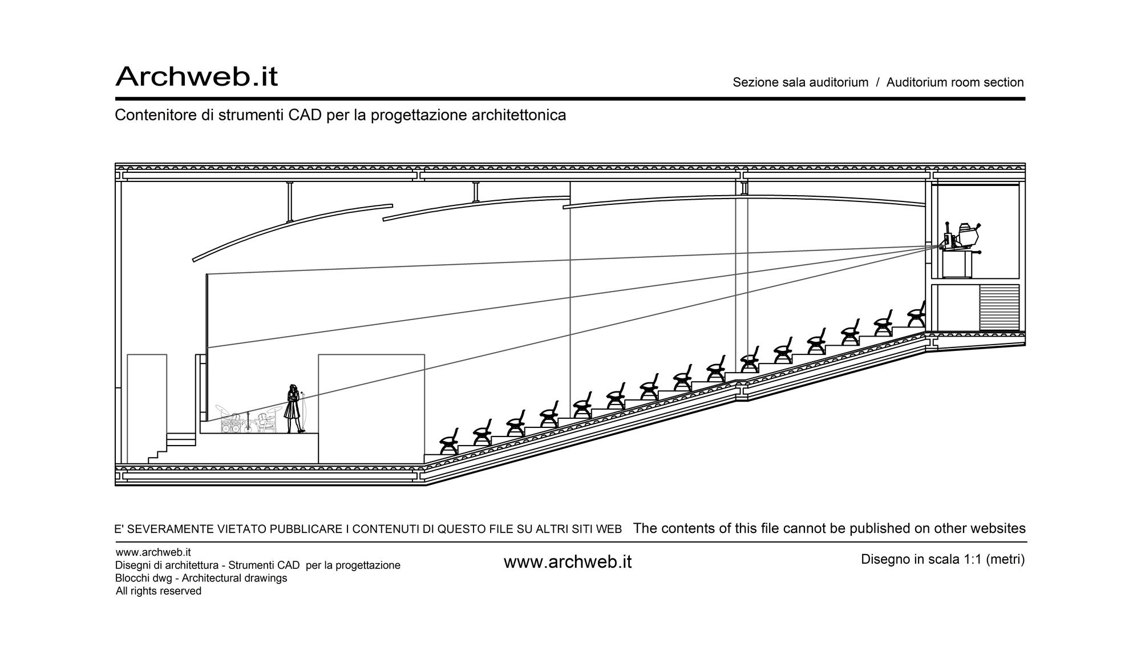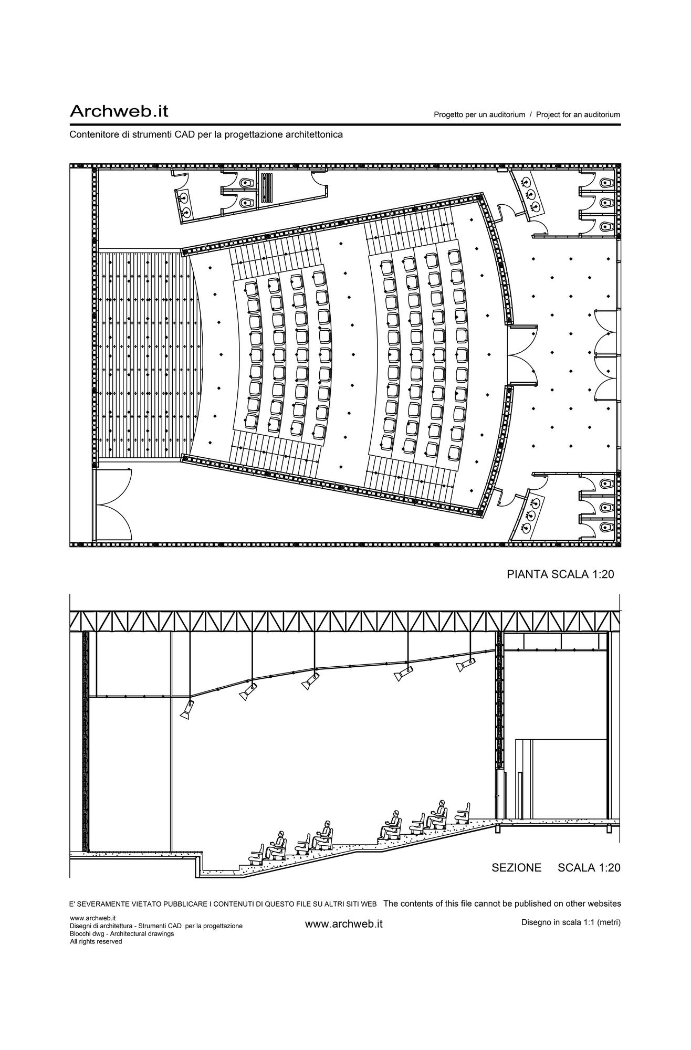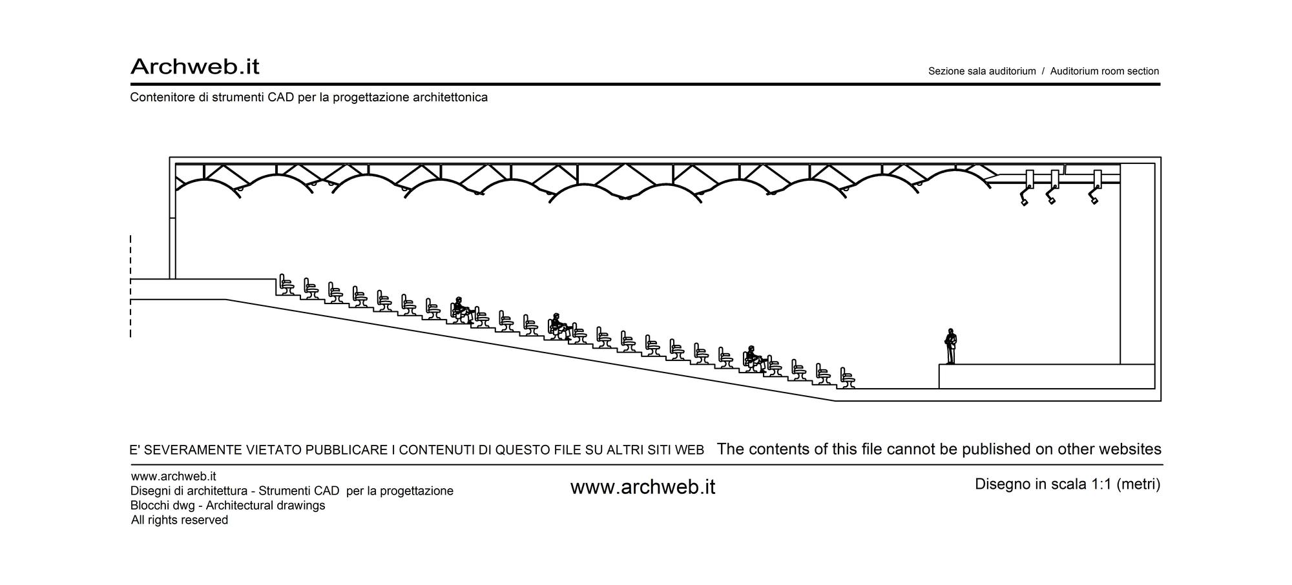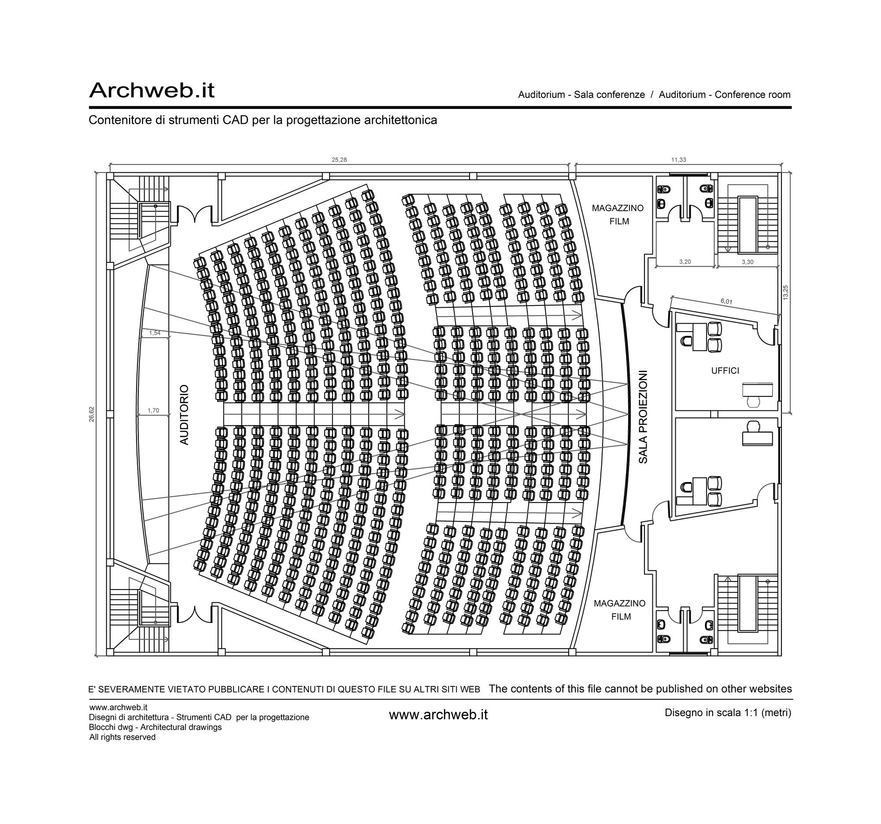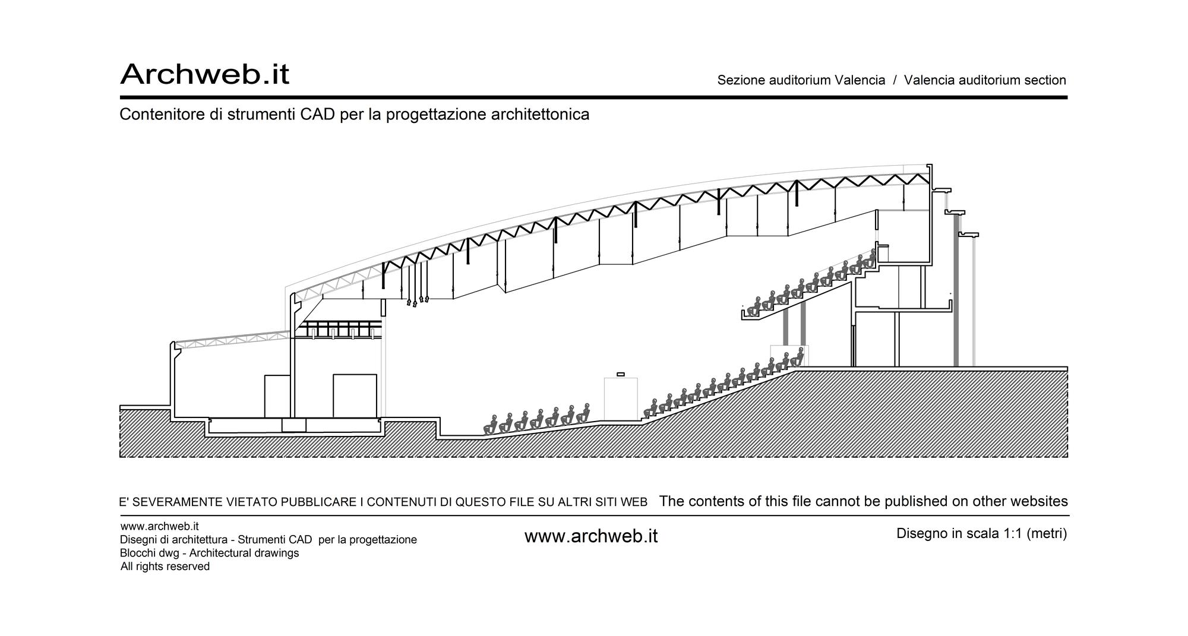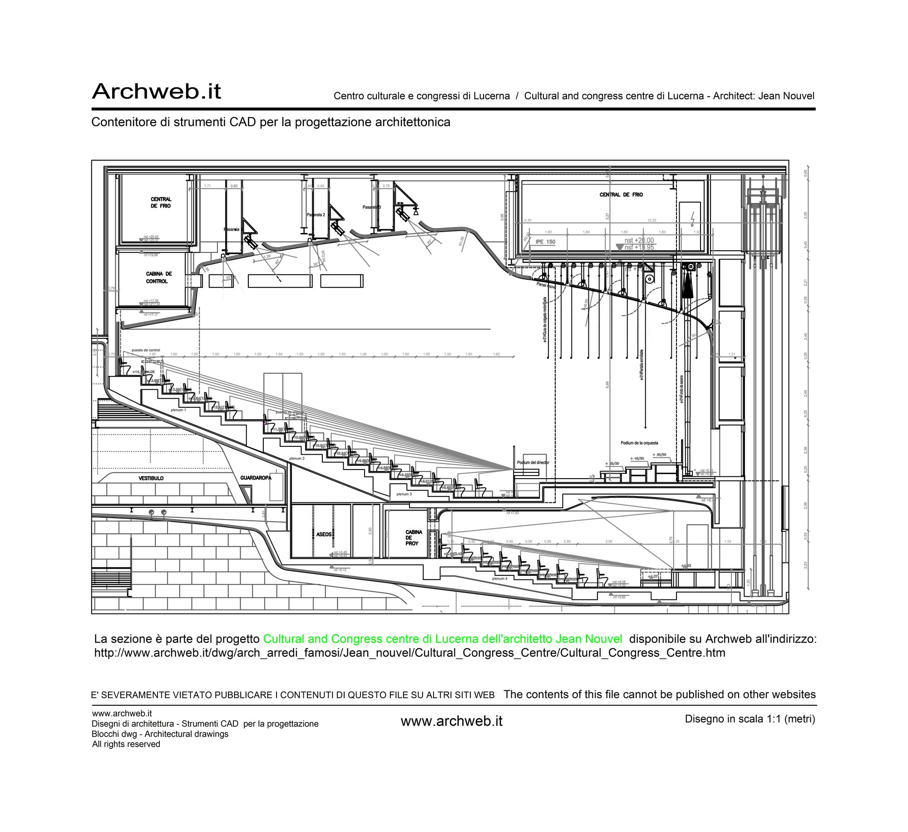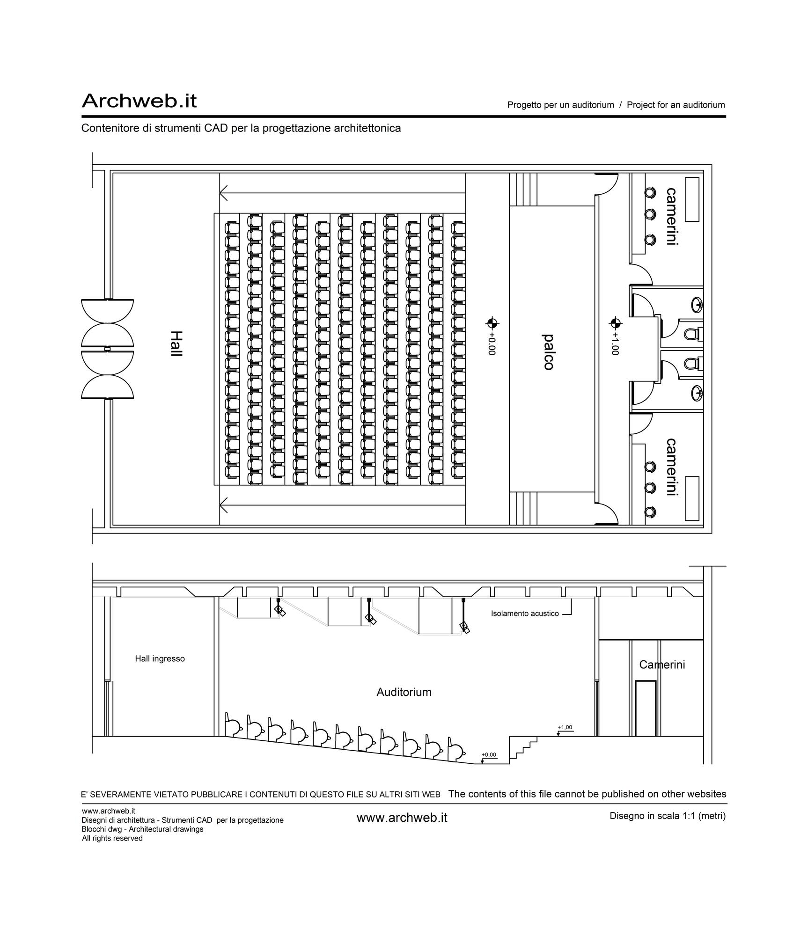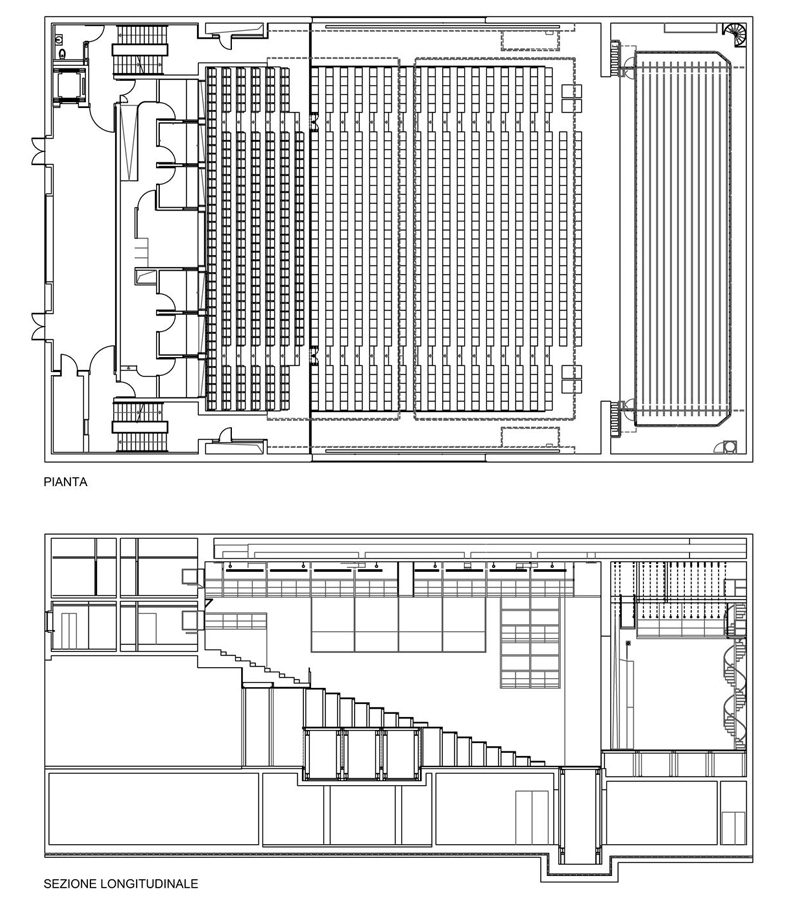Registered
Auditorium plan 03
Scale 1:100 (meters)
Scheme-design of an Auditorium with service spaces. Maximum dimensions 26.10 x 28.40. The hall has an area of 370 square meters with 472 seats.
The hall with some minor modifications can adapt to the layout of a church.
Recommended CAD blocks
How the download works?
To download files from Archweb.com there are 4 types of downloads, identified by 4 different colors. Discover the subscriptions
Free
for all
Free
for Archweb users
Subscription
for Premium users
Single purchase
pay 1 and download 1



























































