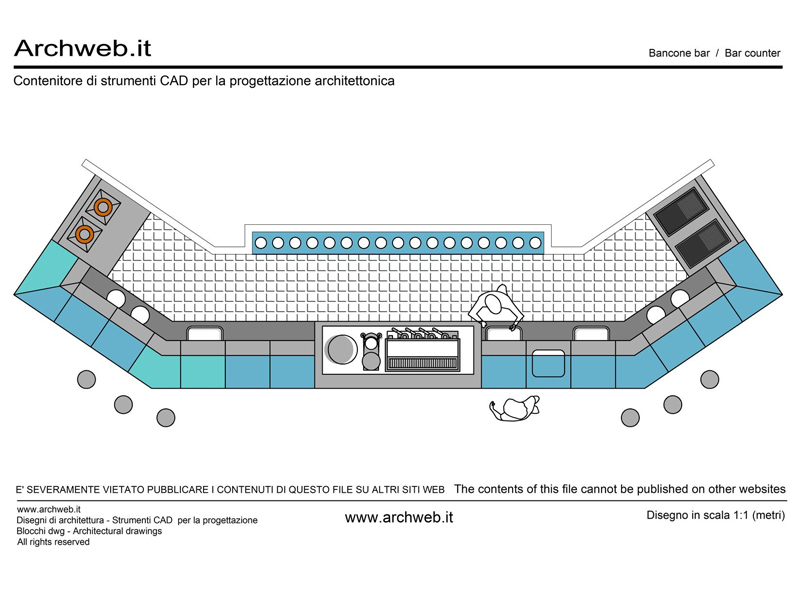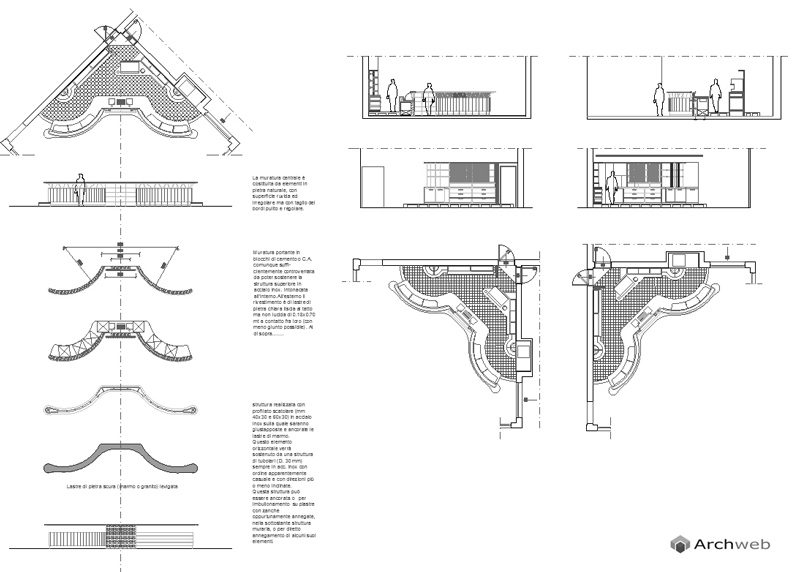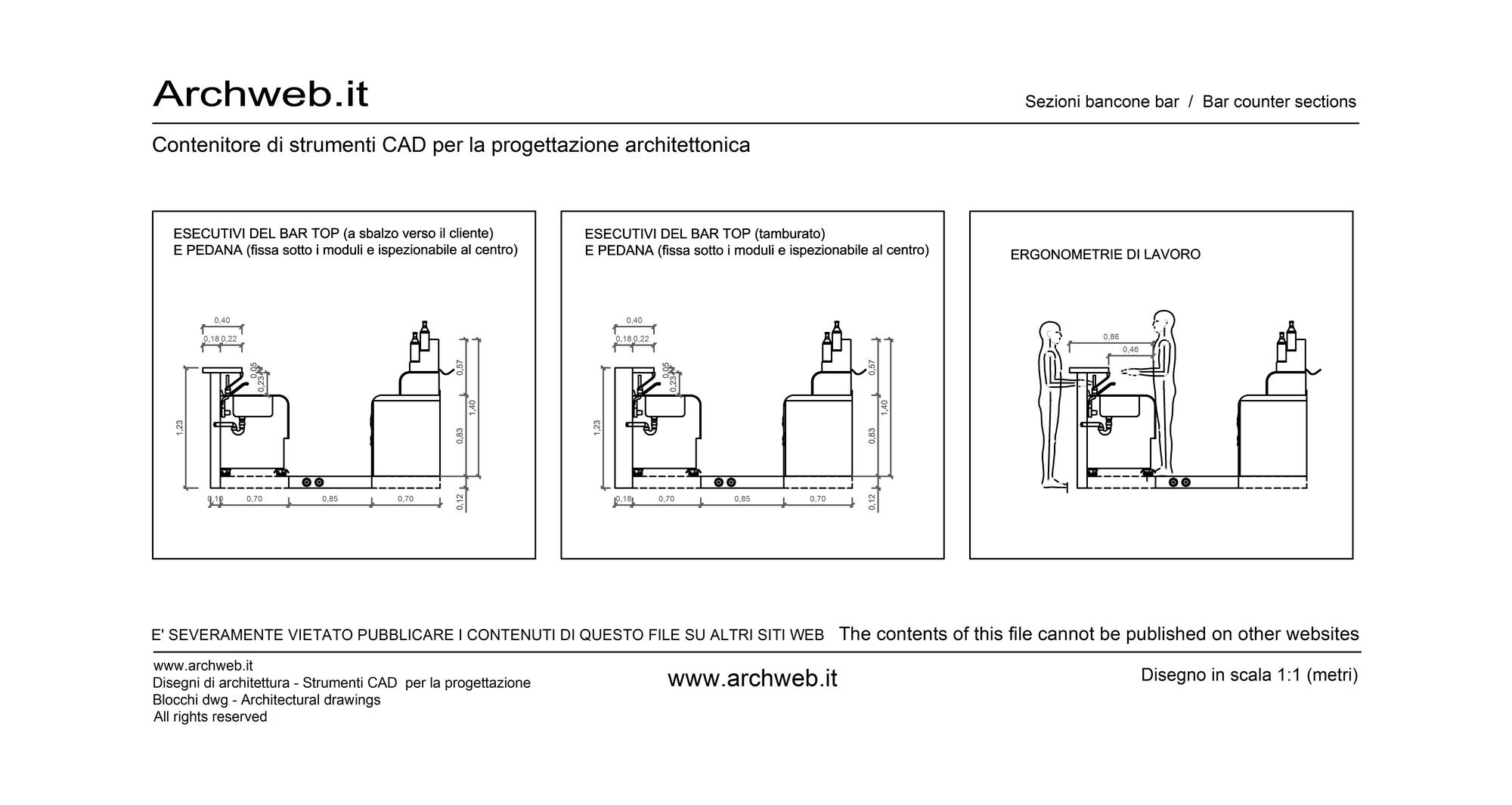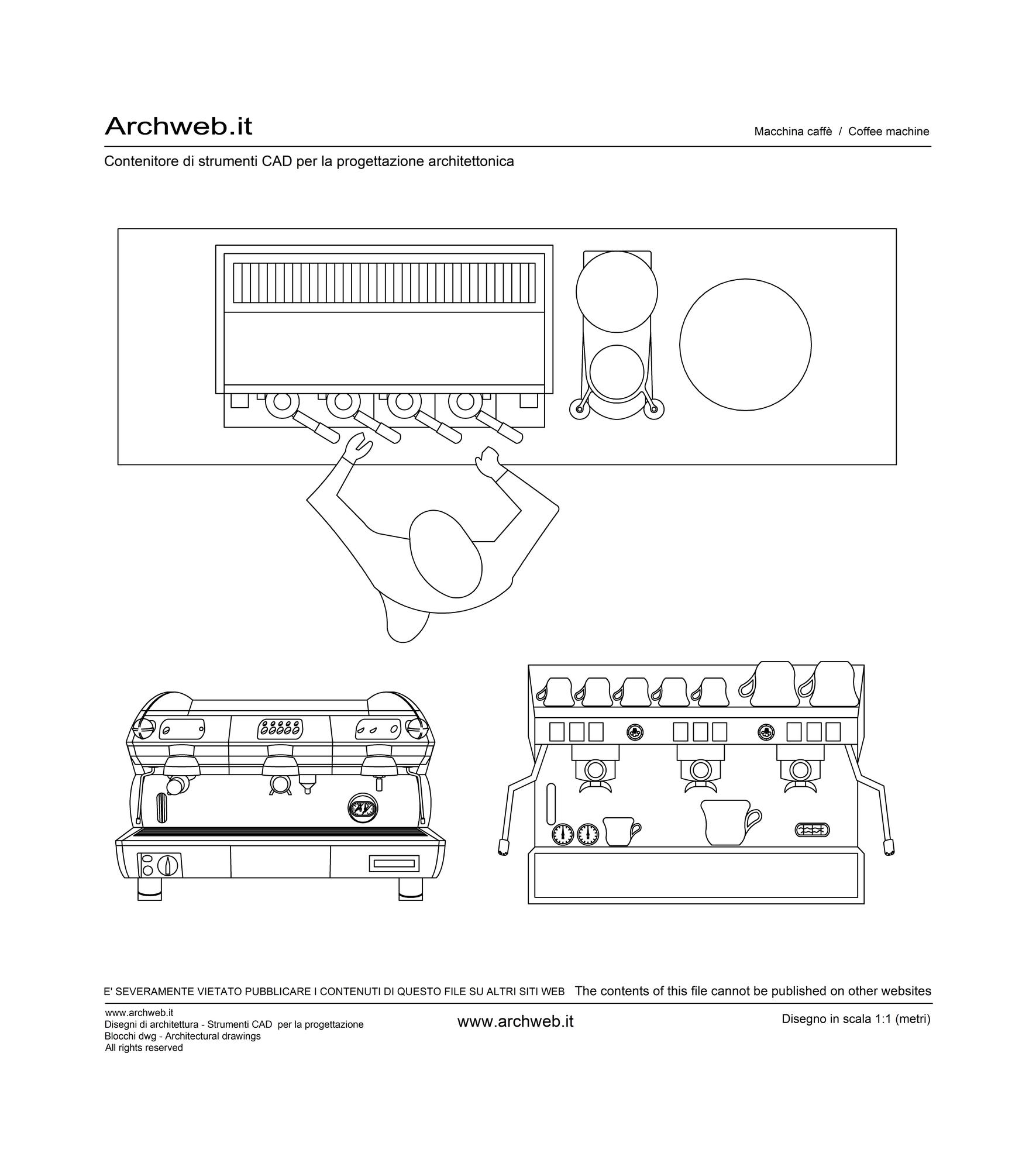Subscription
Bar-Restaurant Laboratory
Dwg file in 1:100 scale (meters)
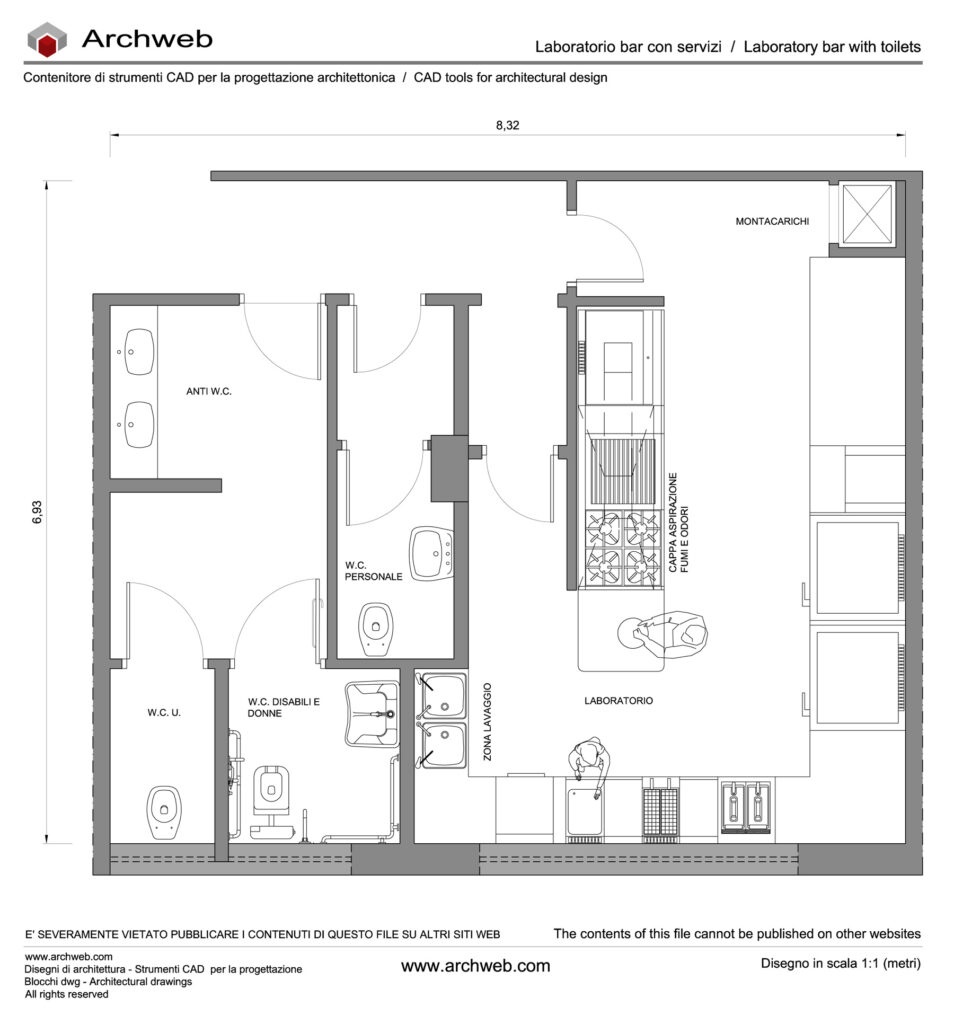
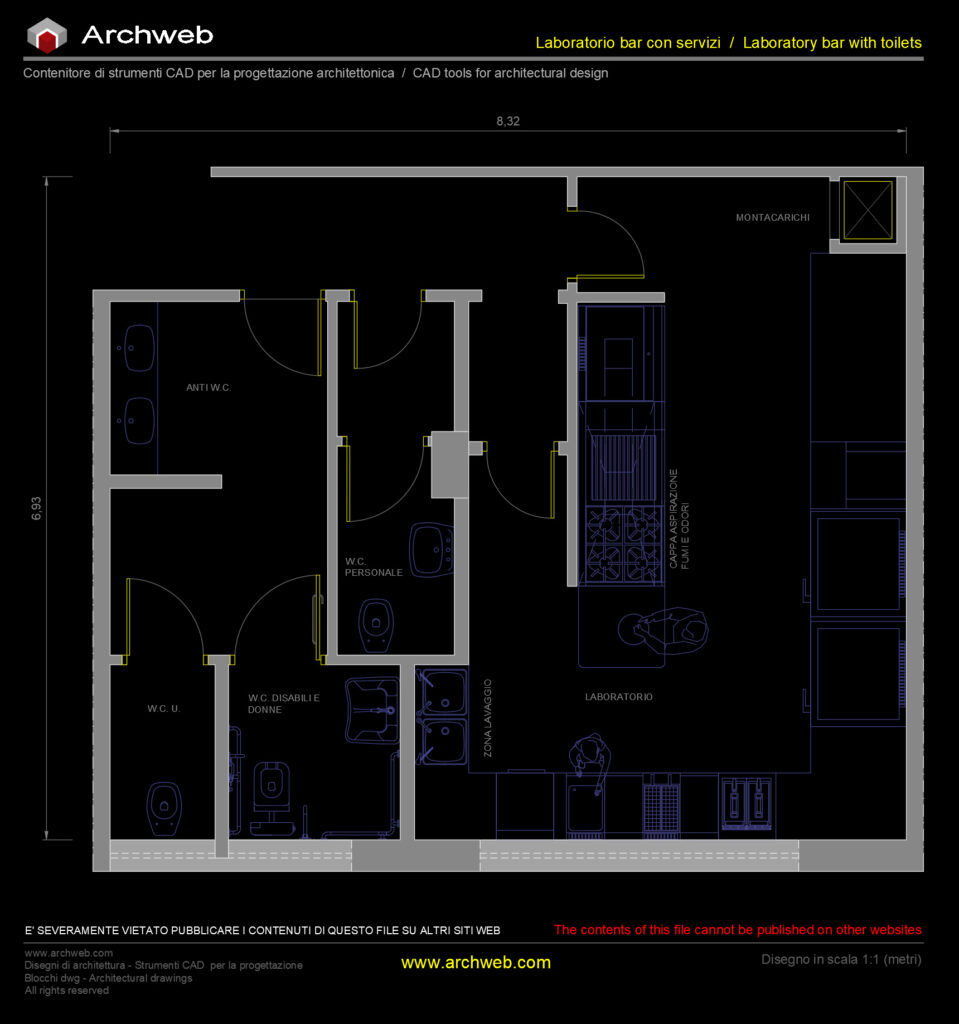
Design scheme of a food preparation laboratory: washing area, fume and odor extraction hood, refrigerators, fryers and worktops. On the floor there are also toilets for customers and staff.
Recommended CAD blocks
DWG
DWG
DWG
DWG
How the download works?
To download files from Archweb.com there are 4 types of downloads, identified by 4 different colors. Discover the subscriptions
Free
for all
Free
for Archweb users
Subscription
for Premium users
Single purchase
pay 1 and download 1





























































