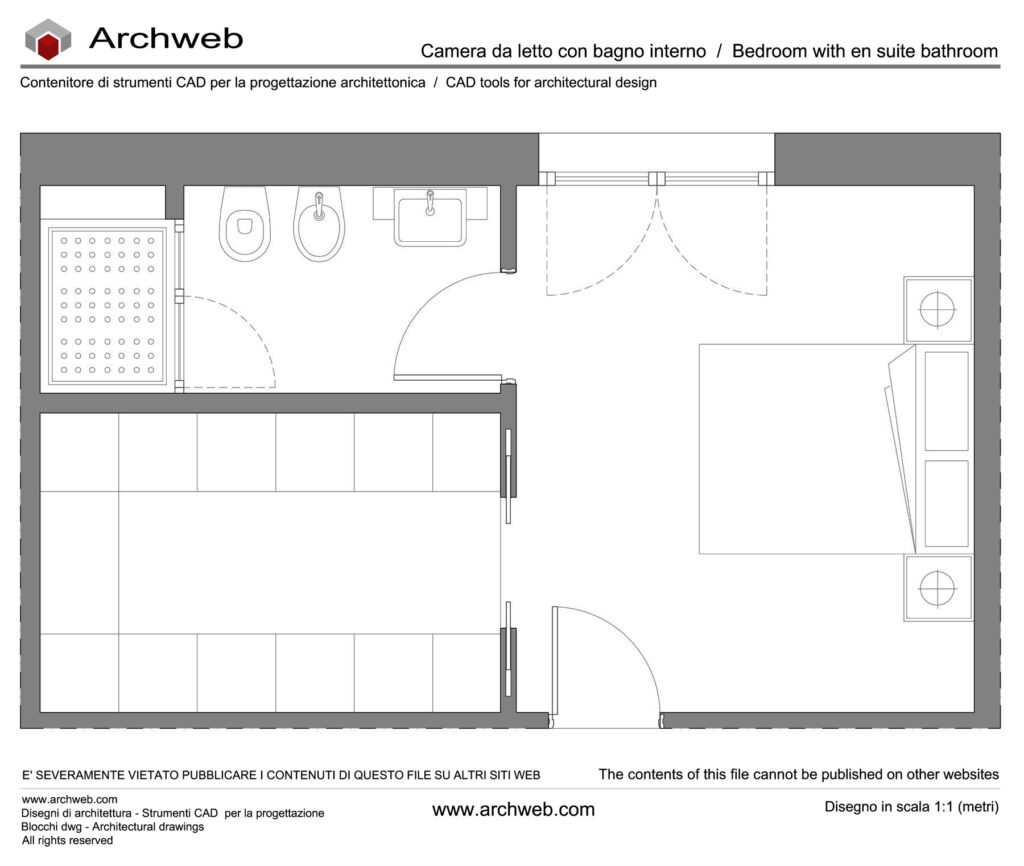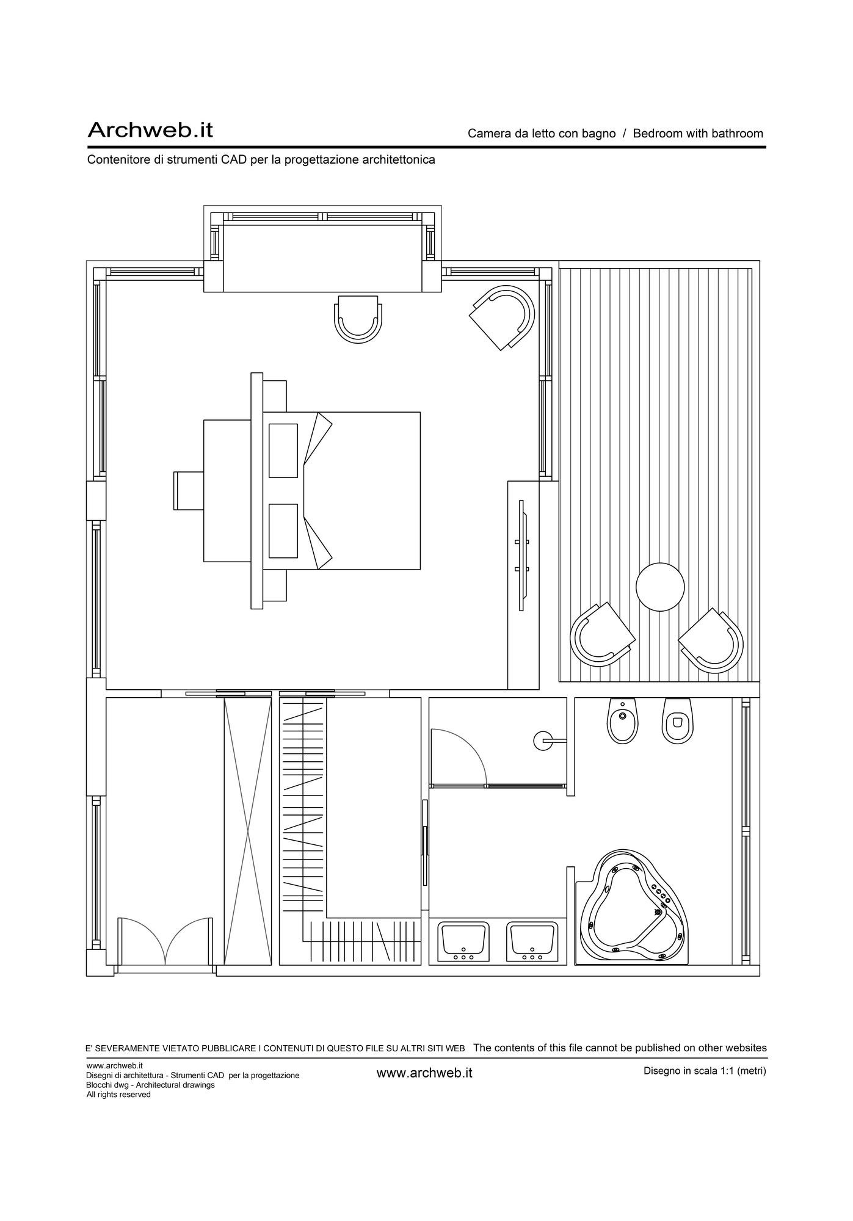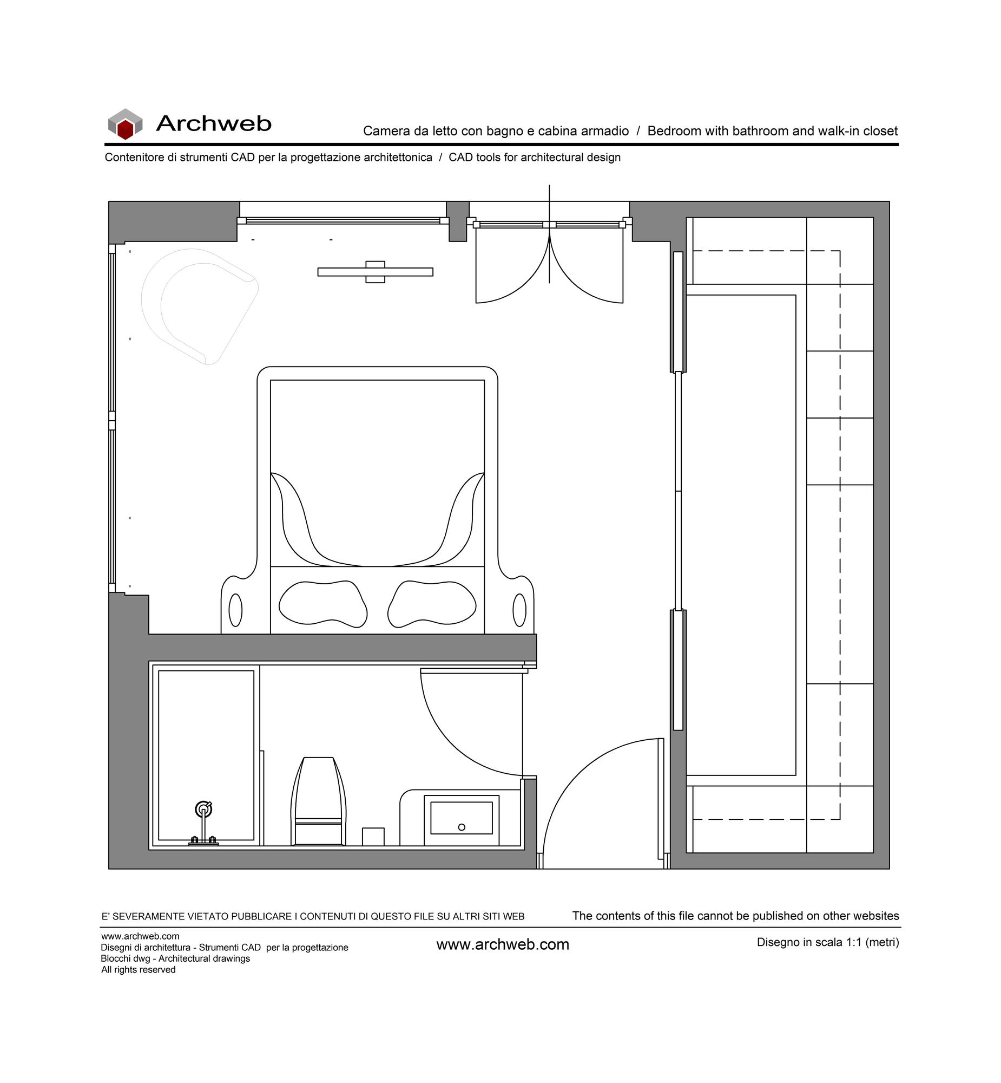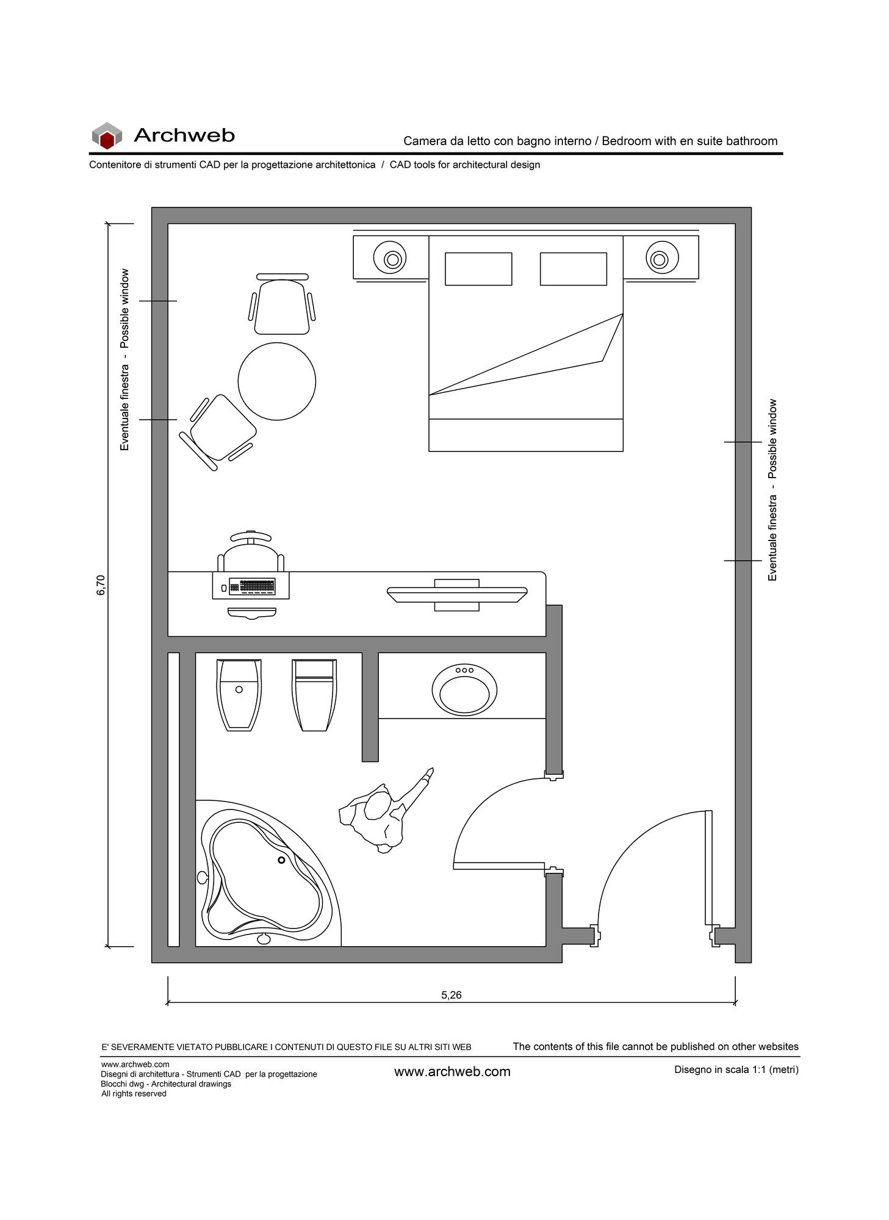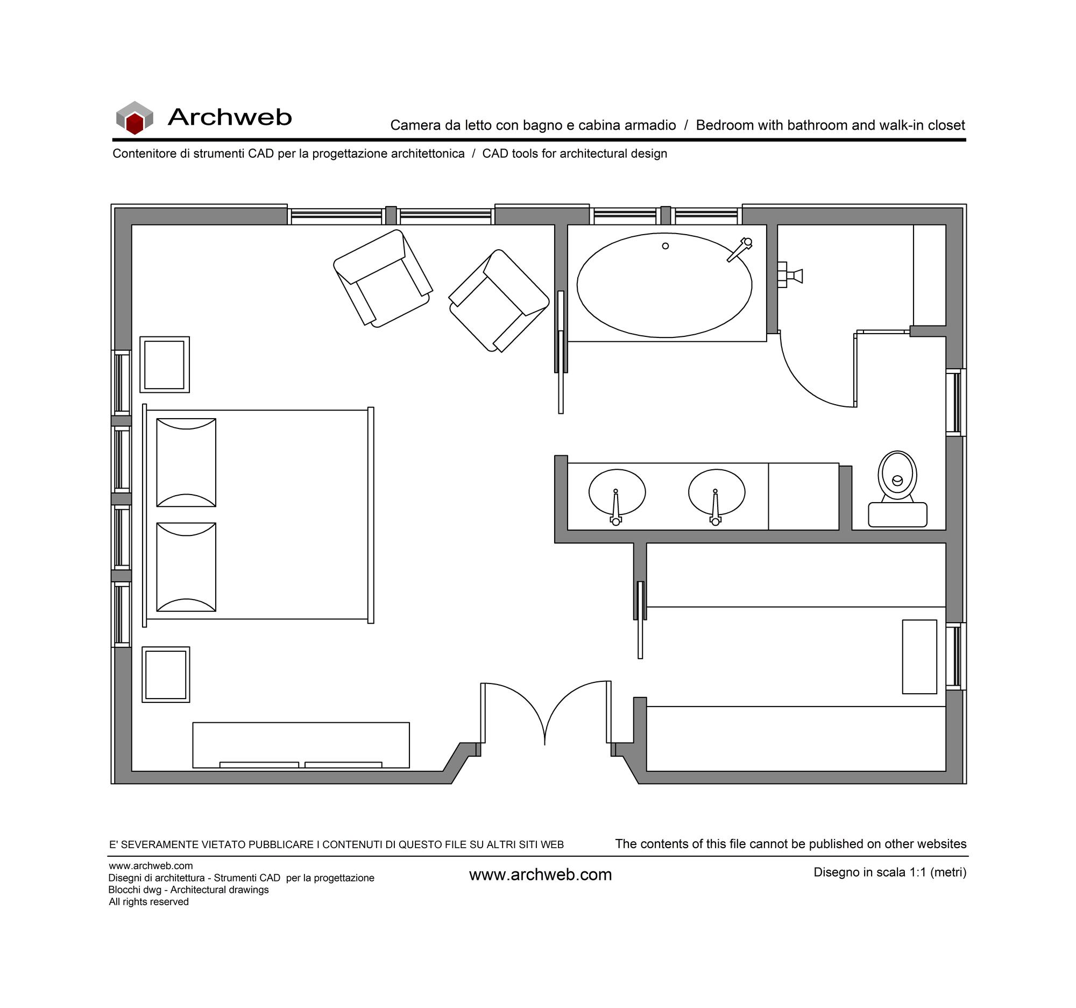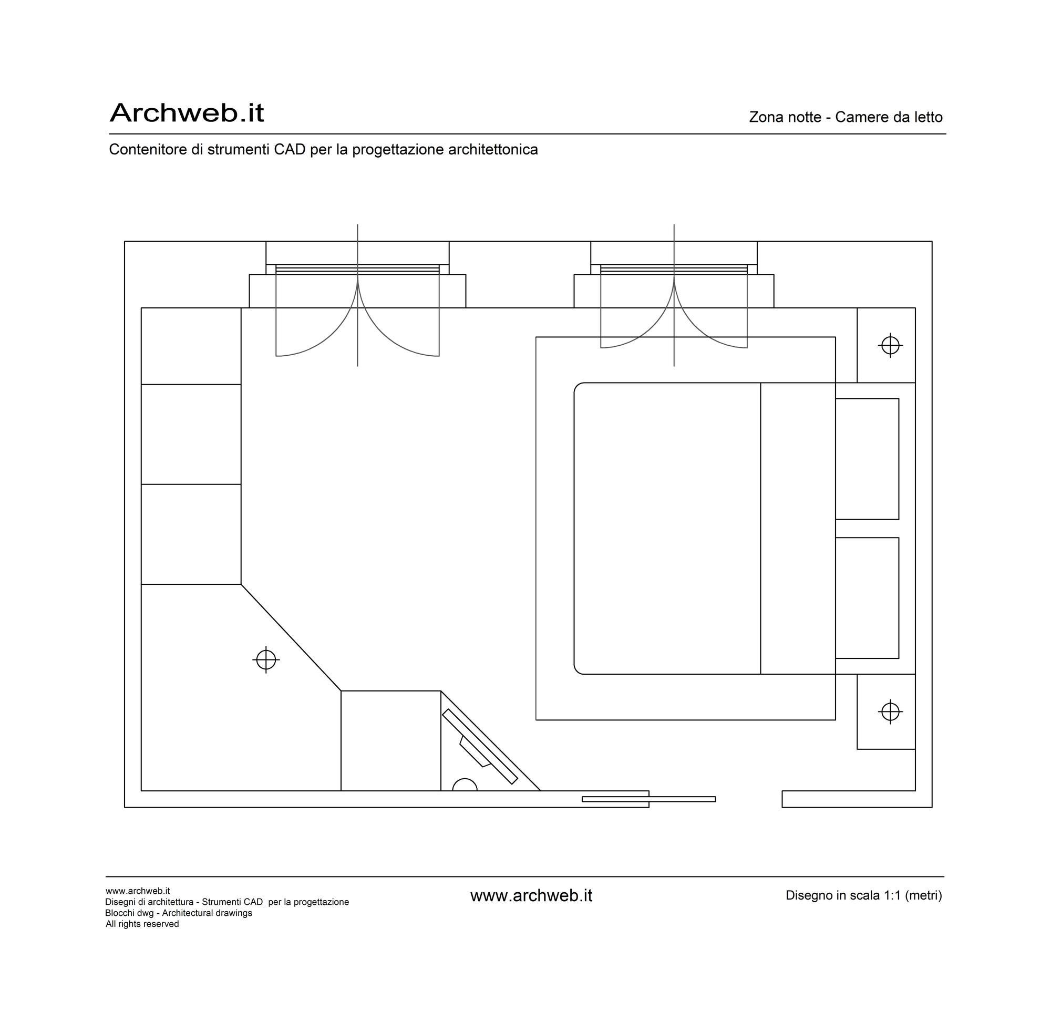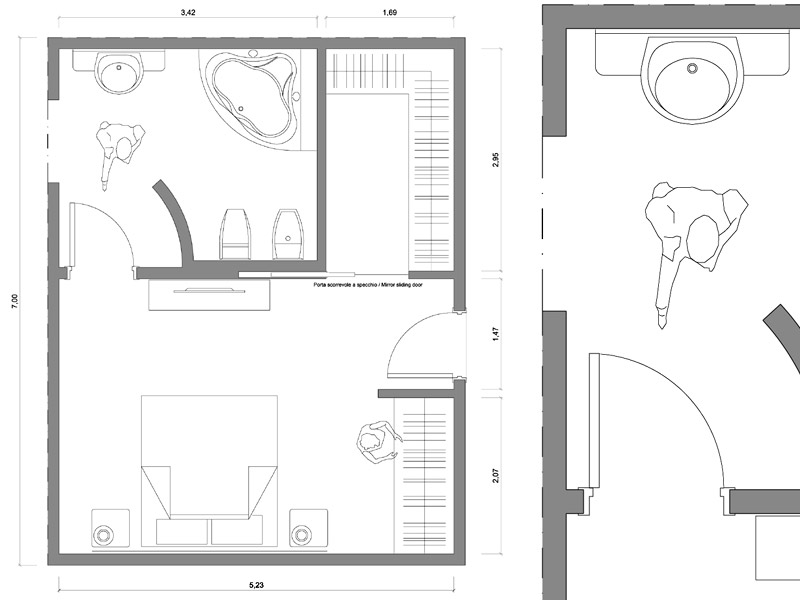Registered
Bedroom with bathroom 22
Dwg file in 1:100 scale (meters)
Floor plan of a 14 square-meter master bedroom, 8 square-meter walk-in closet and 5,5 square-meter en suite bathroom.
Recommended CAD blocks
How the download works?
To download files from Archweb.com there are 4 types of downloads, identified by 4 different colors. Discover the subscriptions
Free
for all
Free
for Archweb users
Subscription
for Premium users
Single purchase
pay 1 and download 1




























































