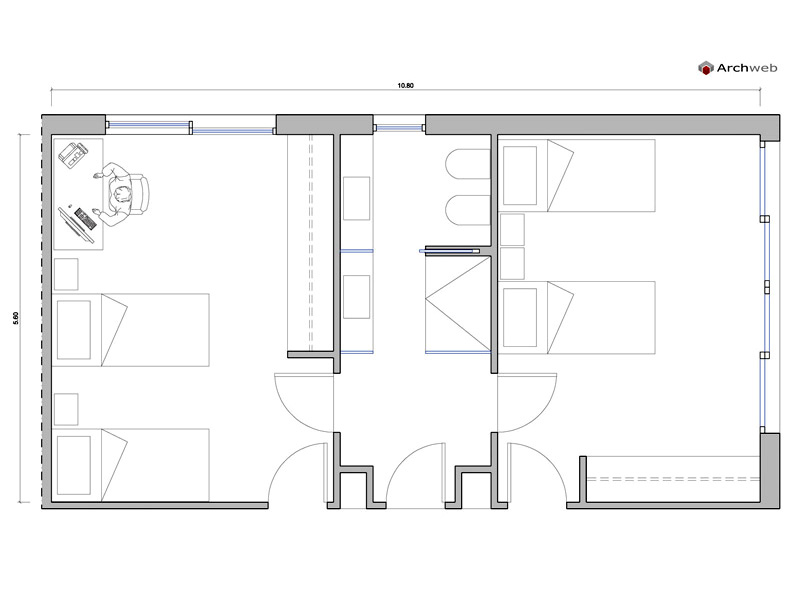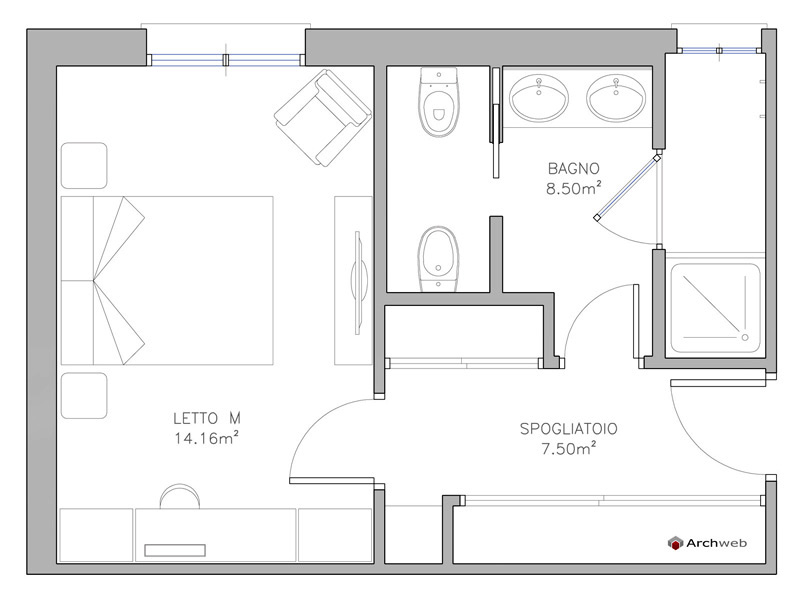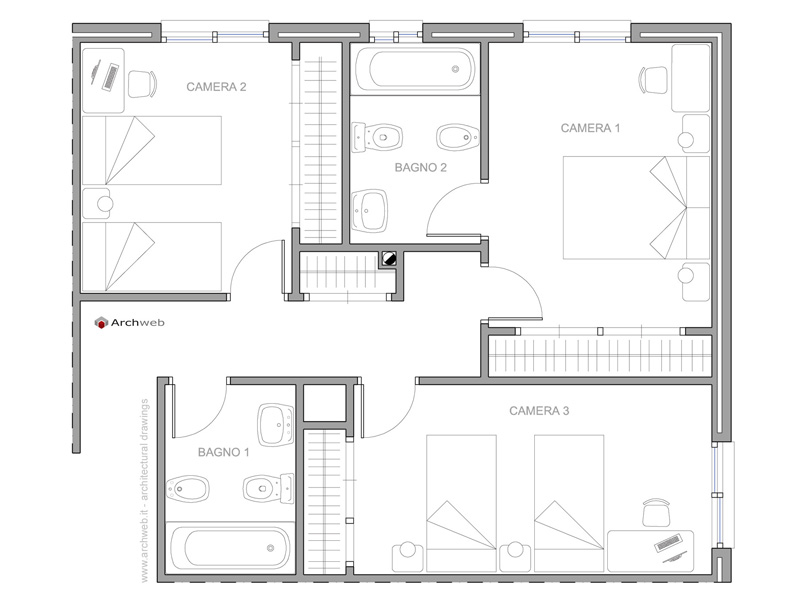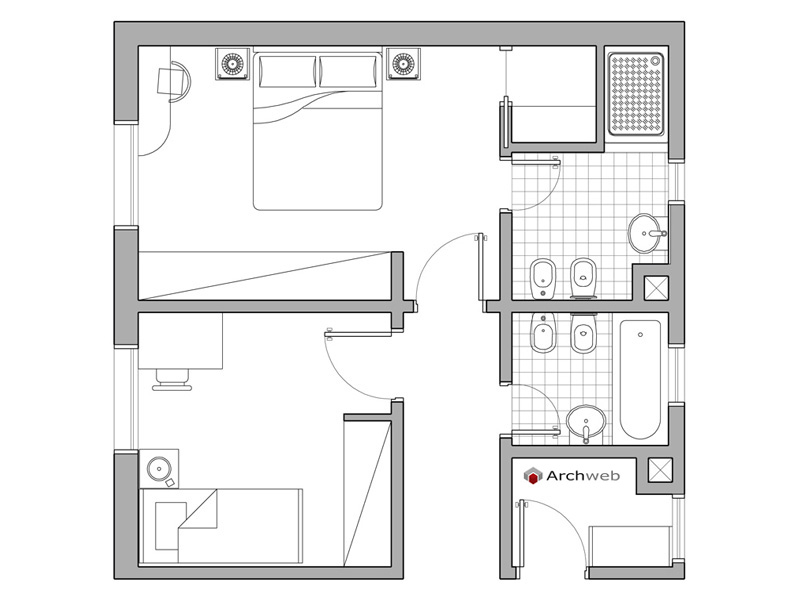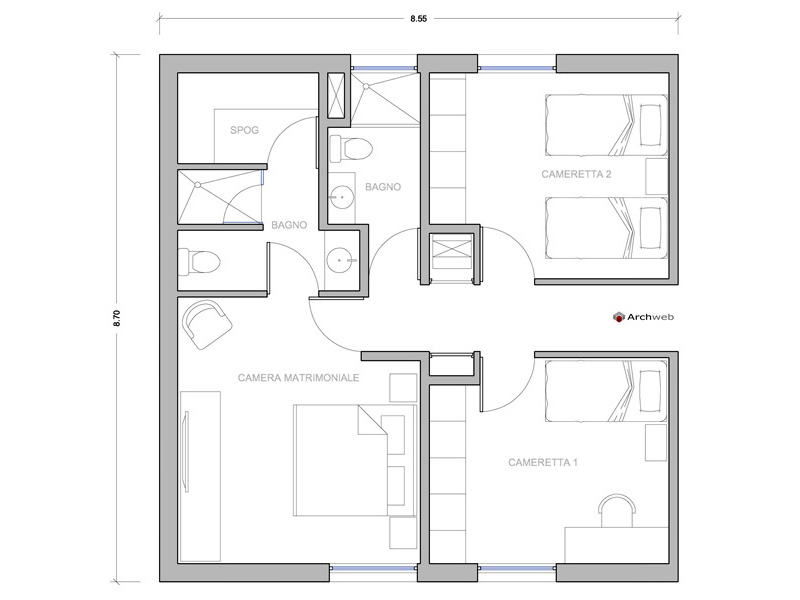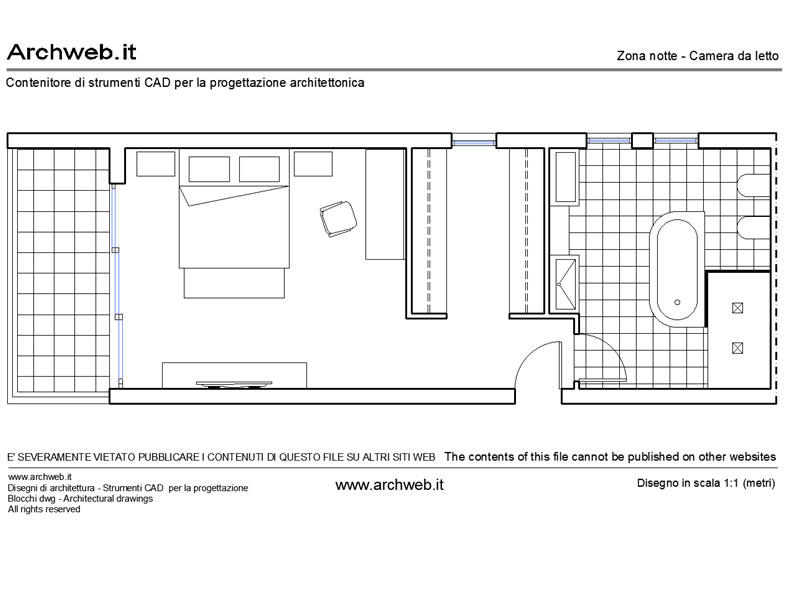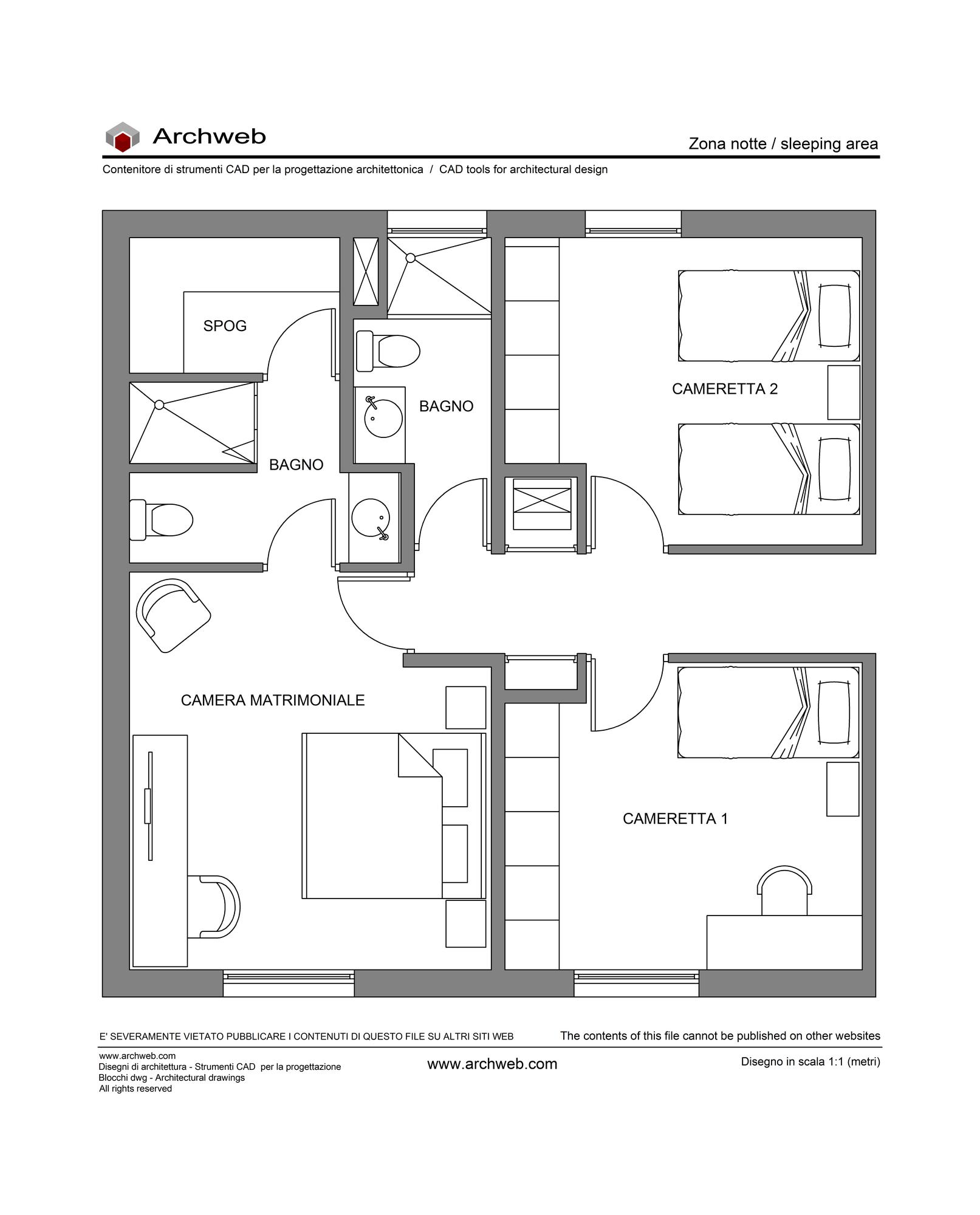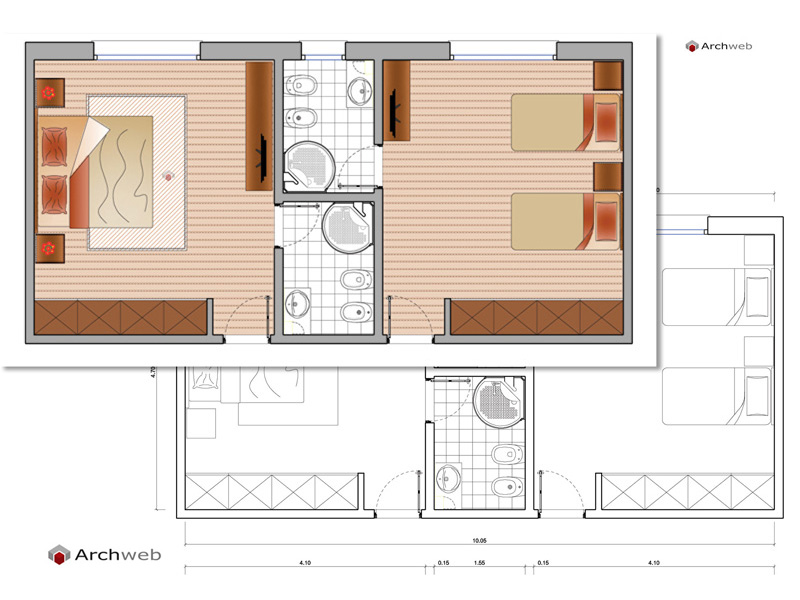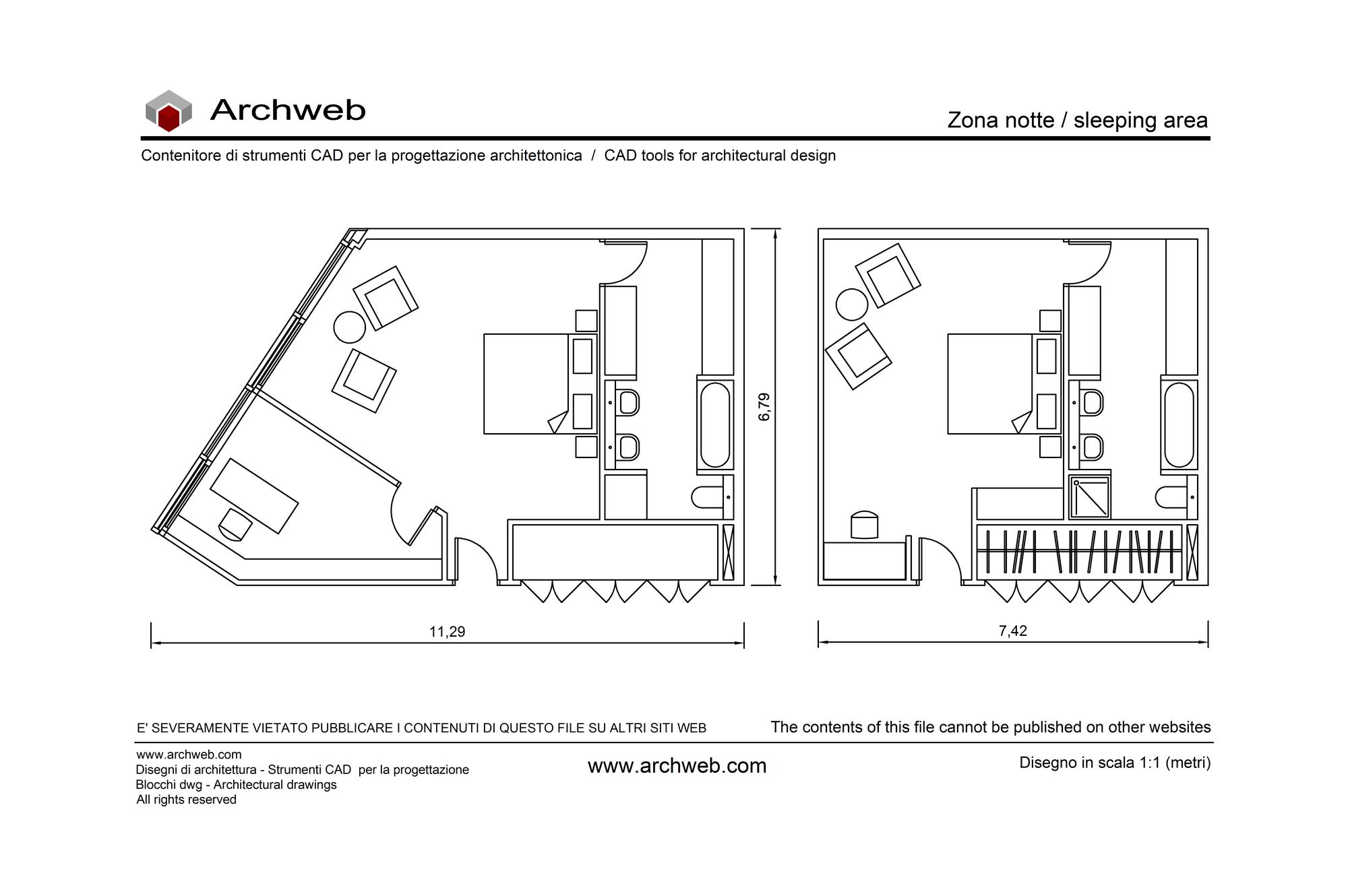Registered
Bedroom and bathroom 01
Scale 1:100
La pianta rettangolare di metri 10,80 x 5,60 è stata suddivisa in tre zone ben distinte. Due camere doppie e un bagno in comune. Per evitare di perdere ulteriore spazio creando un disimpegno si è deciso di realizzare, oltre ad un accesso diretto al bagno dal corridoio esterno, anche altre due entrate da entrambe le stanze formando così una sorta di antibagno in prossimità dei tre ingressi. Per avere più privacy, è stato opportuno separare i sanitari dalla zona doccia e lavabo mediante una porta a scrigno, la zona sanitari è comunque provvista di un secondo lavabo.
Recommended CAD blocks
DWG
DWG
DWG
DWG
DWG
How the download works?
To download files from Archweb.com there are 4 types of downloads, identified by 4 different colors. Discover the subscriptions
Free
for all
Free
for Archweb users
Subscription
for Premium users
Single purchase
pay 1 and download 1


























































