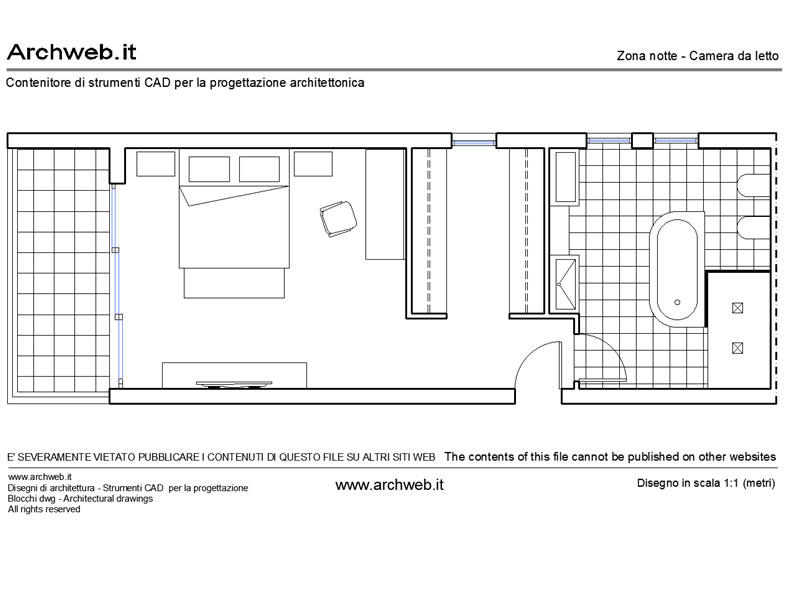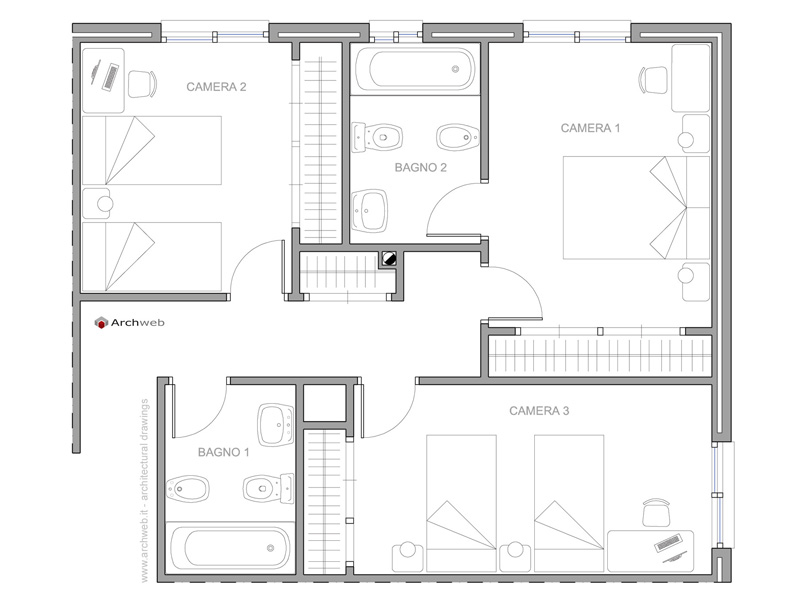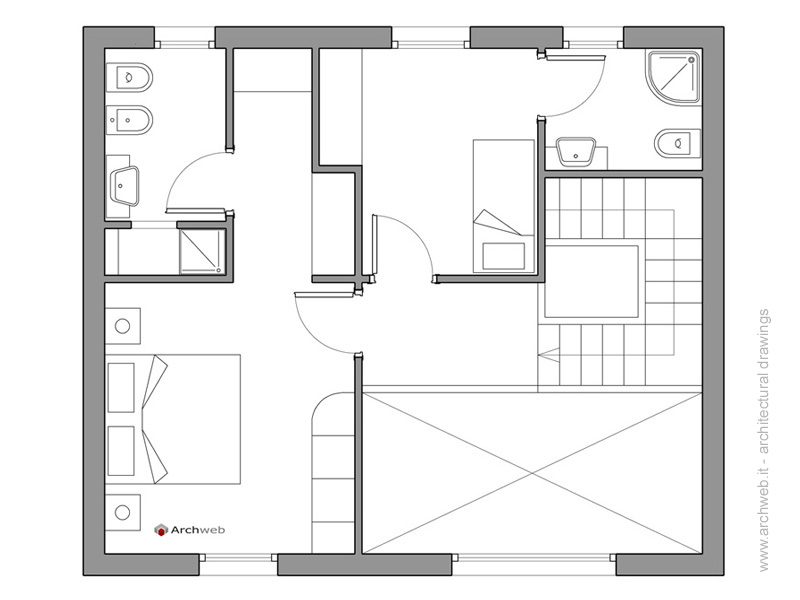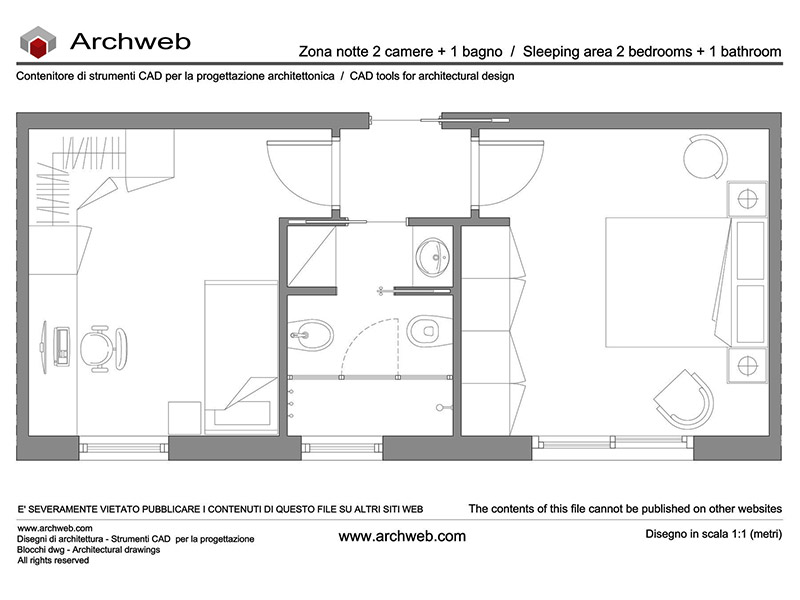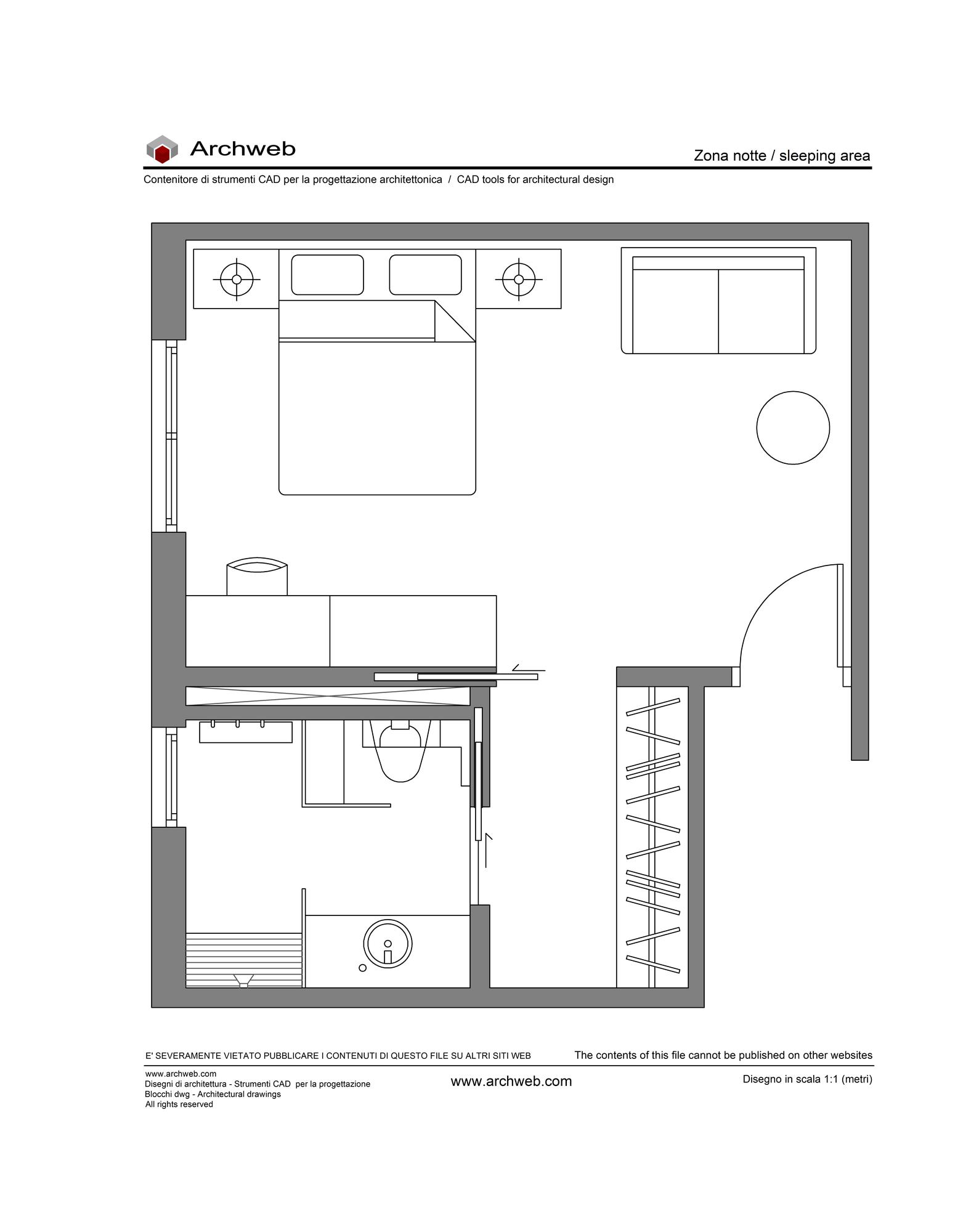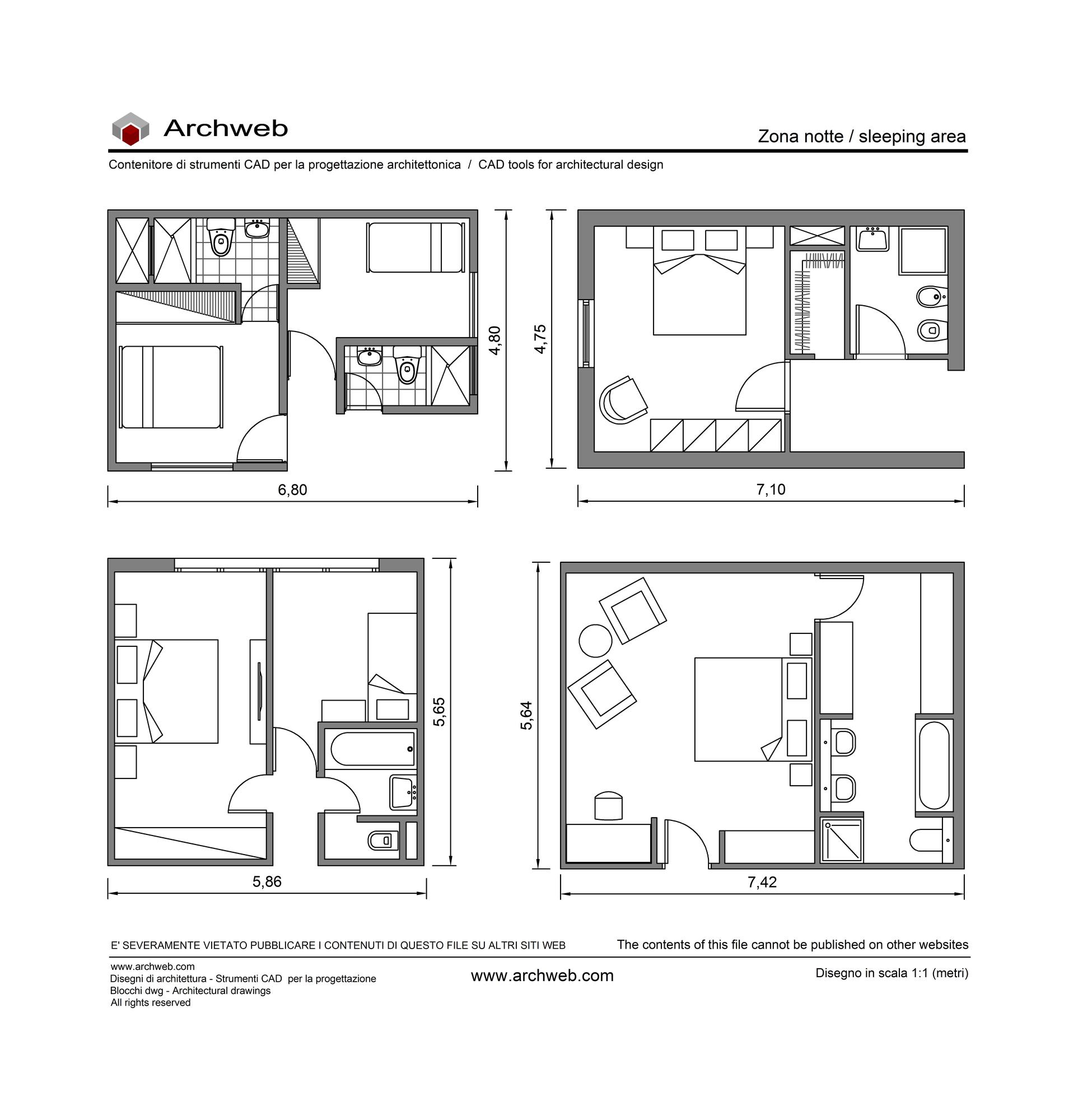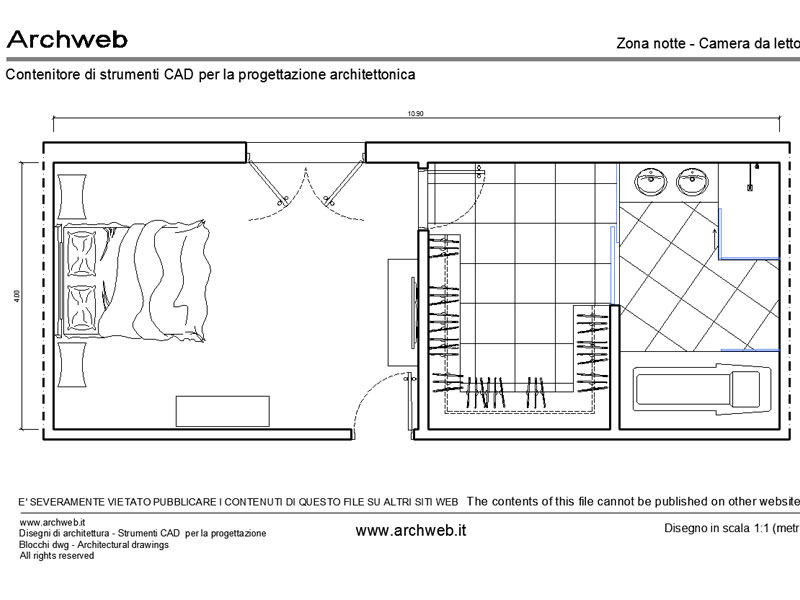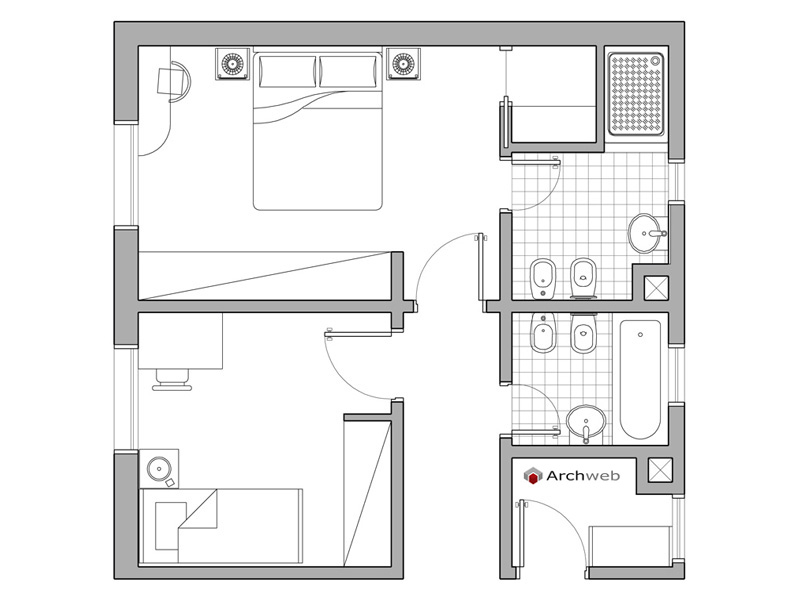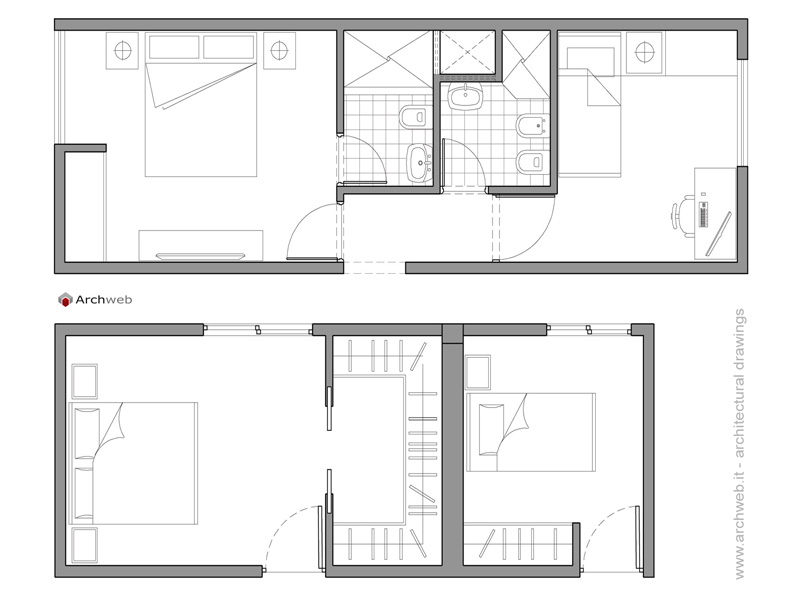Free
Bedroom and bathroom 03
Scale 1:100
Design scheme of a master bedroom suite with walk-in closet and bathroom.
The dwg contains the project of a double suite equipped with large sliding windows ideal for accessing the outdoor terrace. The room of 4.87 x 4.12 meters is equipped with a linear walk-in closet (2.27 x 2.83 meters), equipped with shelving on double walls, and a bathroom with an area of 15 square meters equipped with a large shower box. , a freestanding tub, a large double sink, toilet and bidet.
Recommended CAD blocks
DWG
DWG
DWG
DWG
DWG
How the download works?
To download files from Archweb.com there are 4 types of downloads, identified by 4 different colors. Discover the subscriptions
Free
for all
Free
for Archweb users
Subscription
for Premium users
Single purchase
pay 1 and download 1


























































