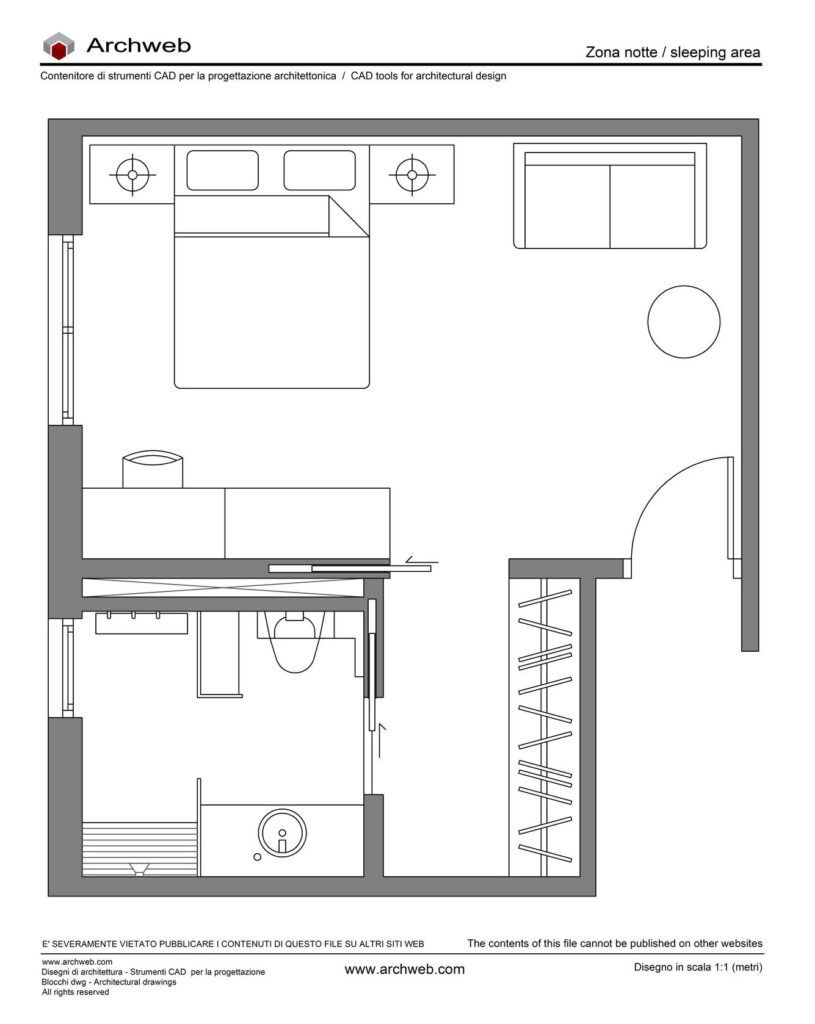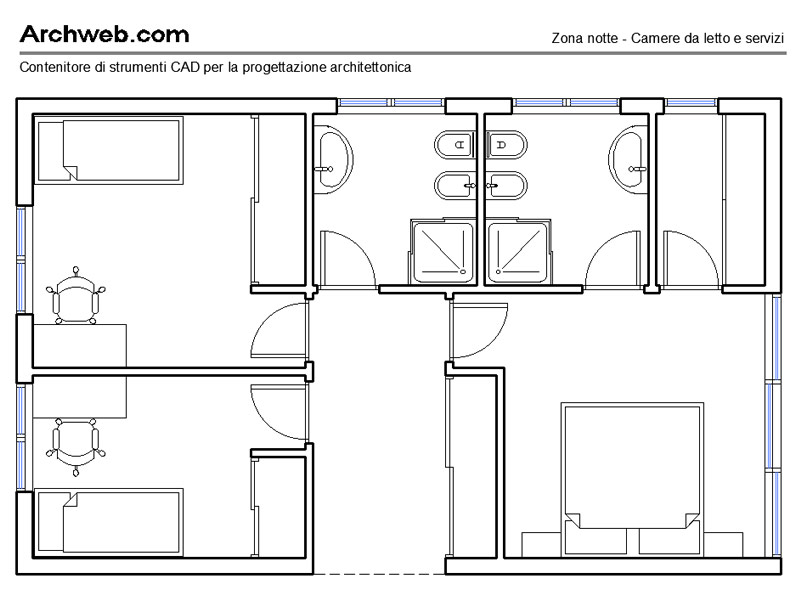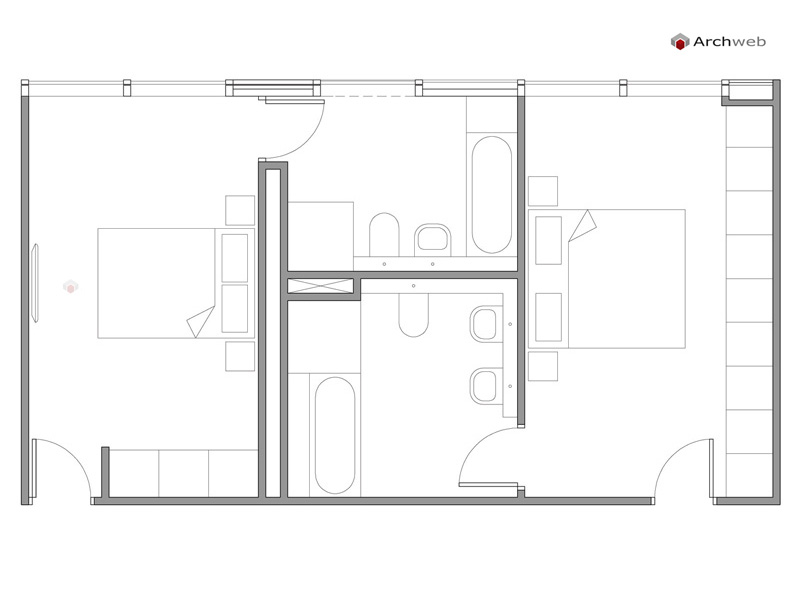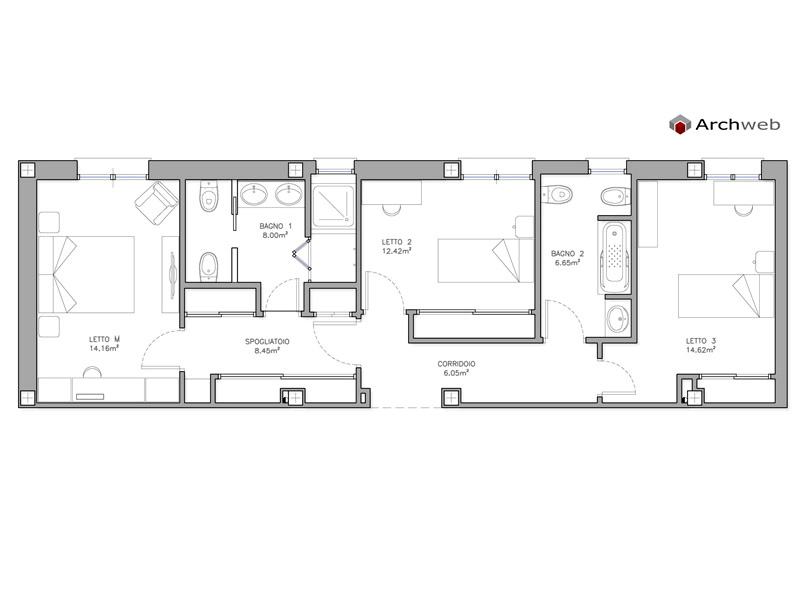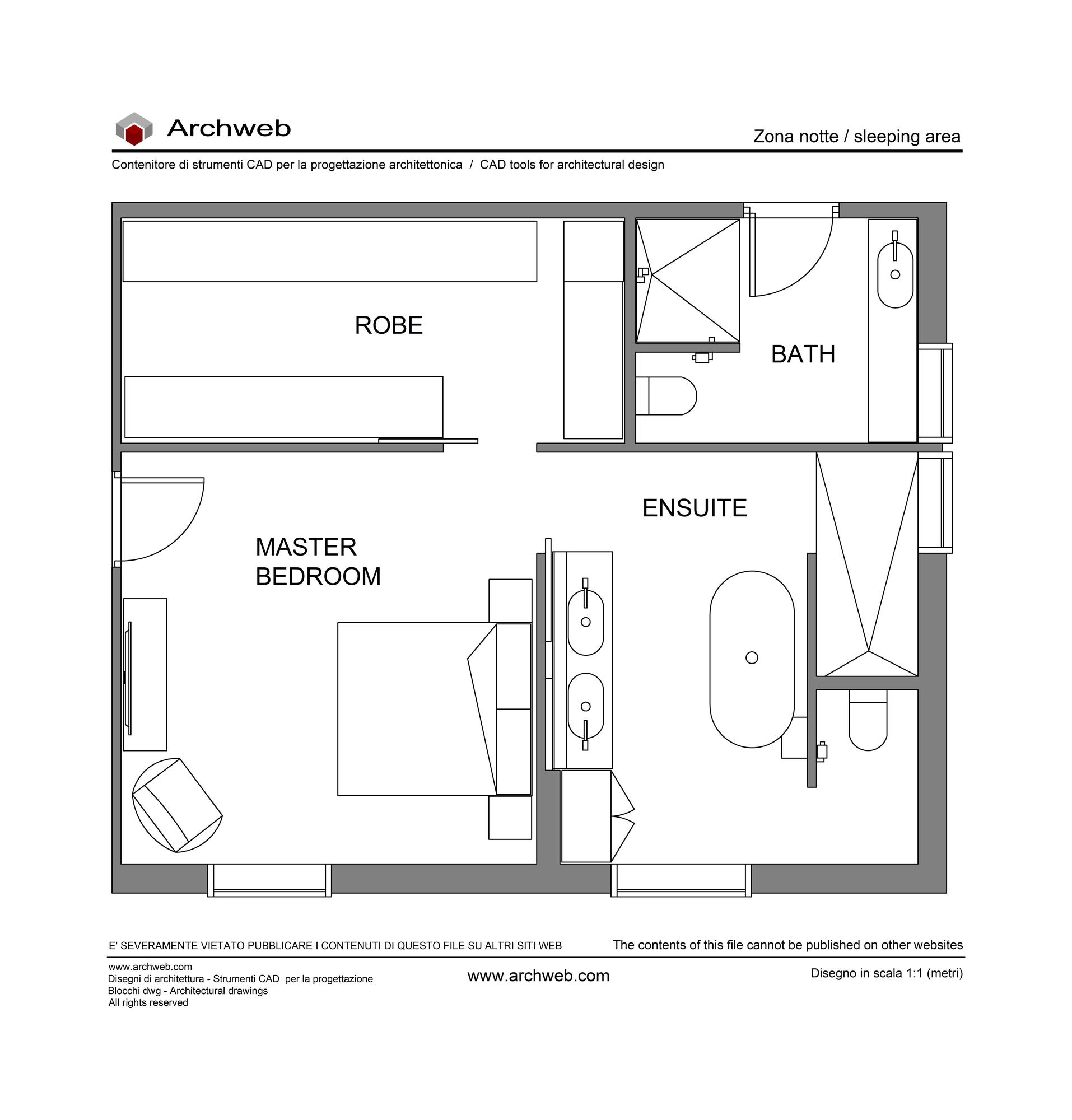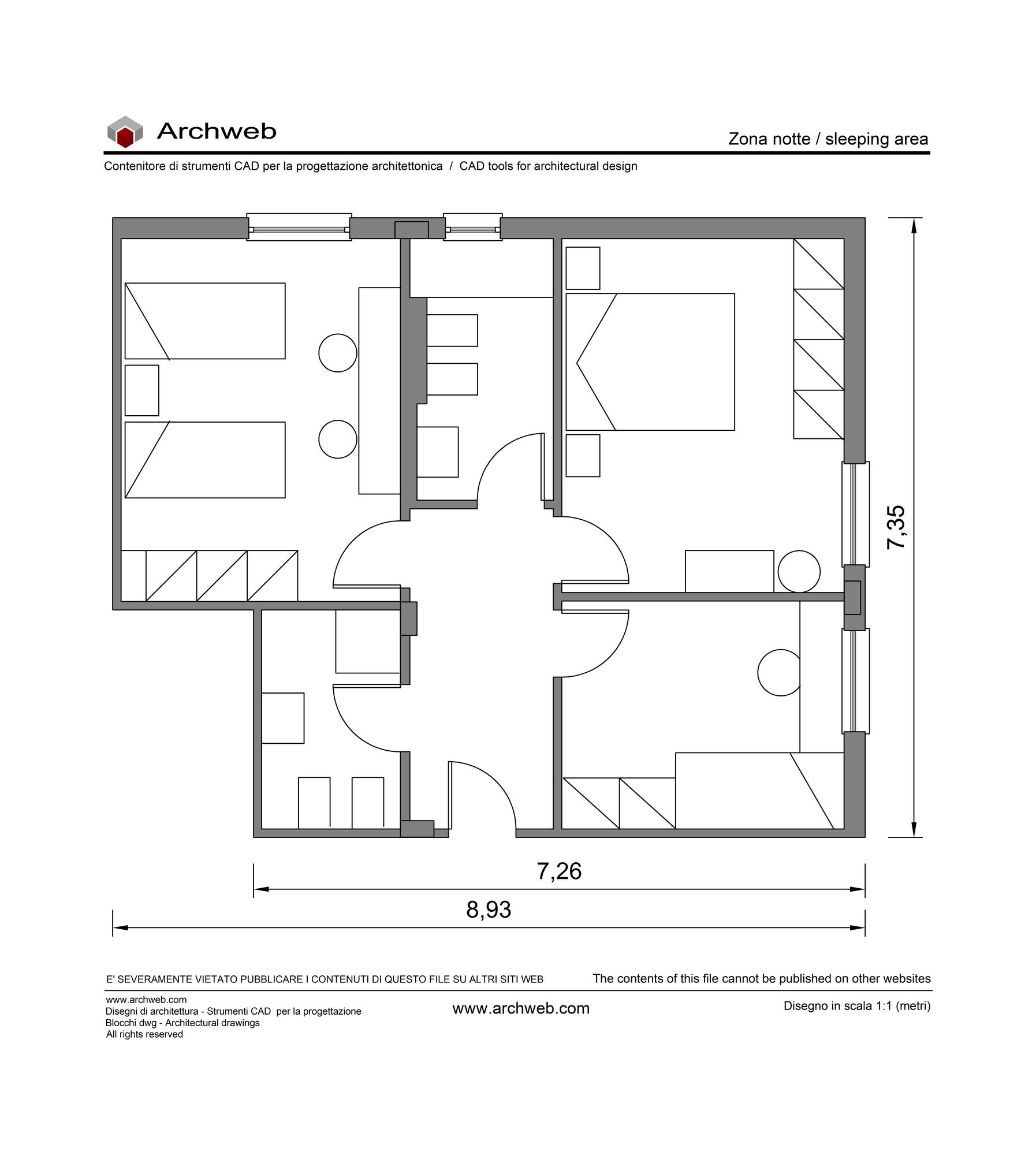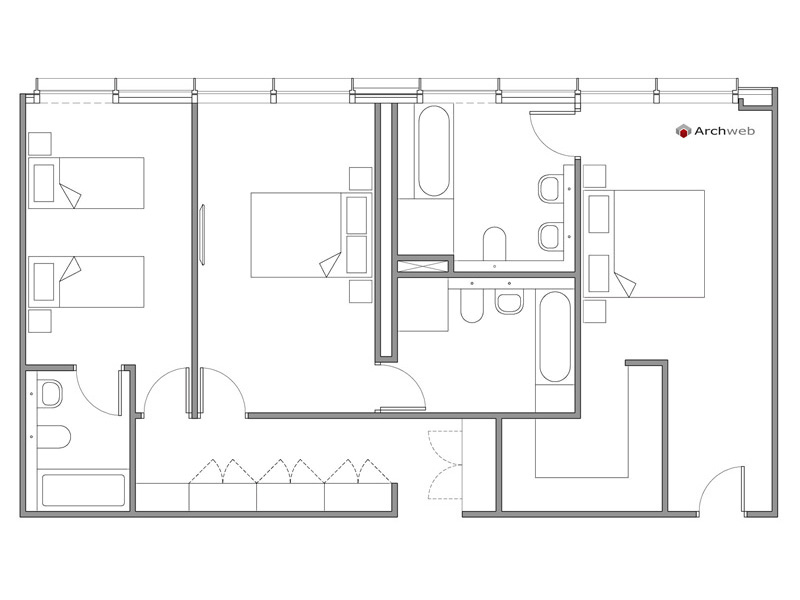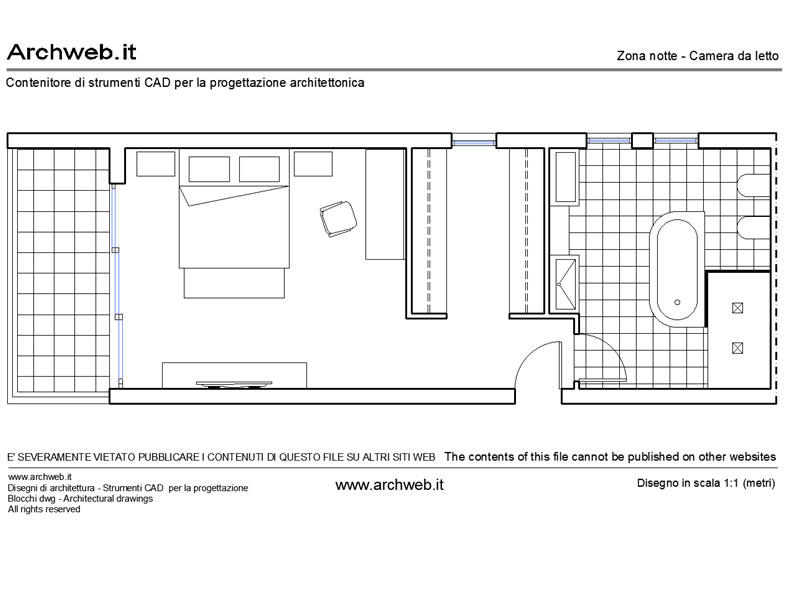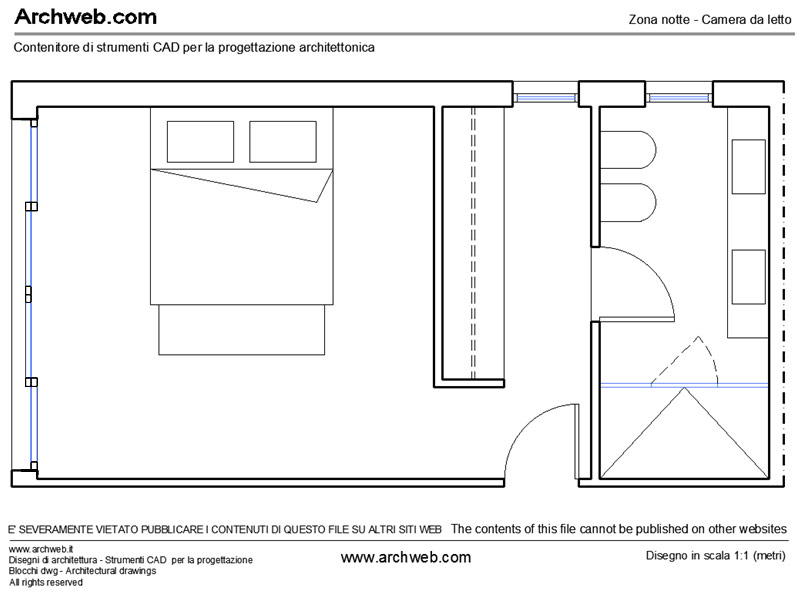Registered
Sleeping area dwg 24
1:100 Scale dwg file (meters)
Floor plan of a master bedroom with adjoining walk-in closet and bathroom.
The bedroom has a rectangular plan with dimensions L 5,42 x D 3,42 meters and is equipped with a large window that presses the exit onto a possible terrace.
The room has been furnished with a double bed, a pair of bedside tables, a study area and / or toilet and a relaxation area created by a two-seater sofa and a coffee table.
A casket door leads to the walk-in closet measuring L 2.46 x W 1.62 meters equipped with custom-made shelving on the right side while on the opposite side there is a second casket door that gives access to the bathroom. The latter has dimensions W 2.32 x D 2.19 meters.
Recommended CAD blocks
DWG
DWG
DWG
DWG
How the download works?
To download files from Archweb.com there are 4 types of downloads, identified by 4 different colors. Discover the subscriptions
Free
for all
Free
for Archweb users
Subscription
for Premium users
Single purchase
pay 1 and download 1


























































