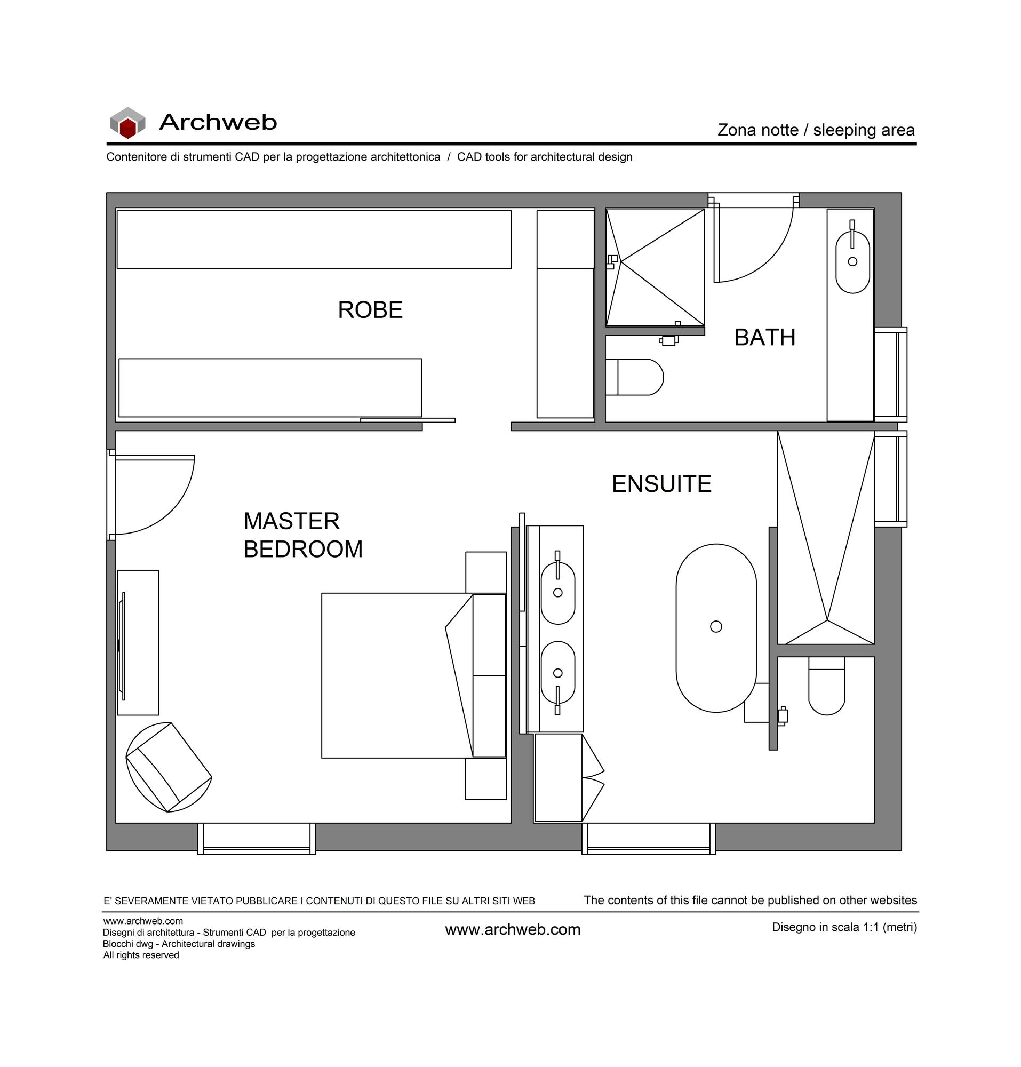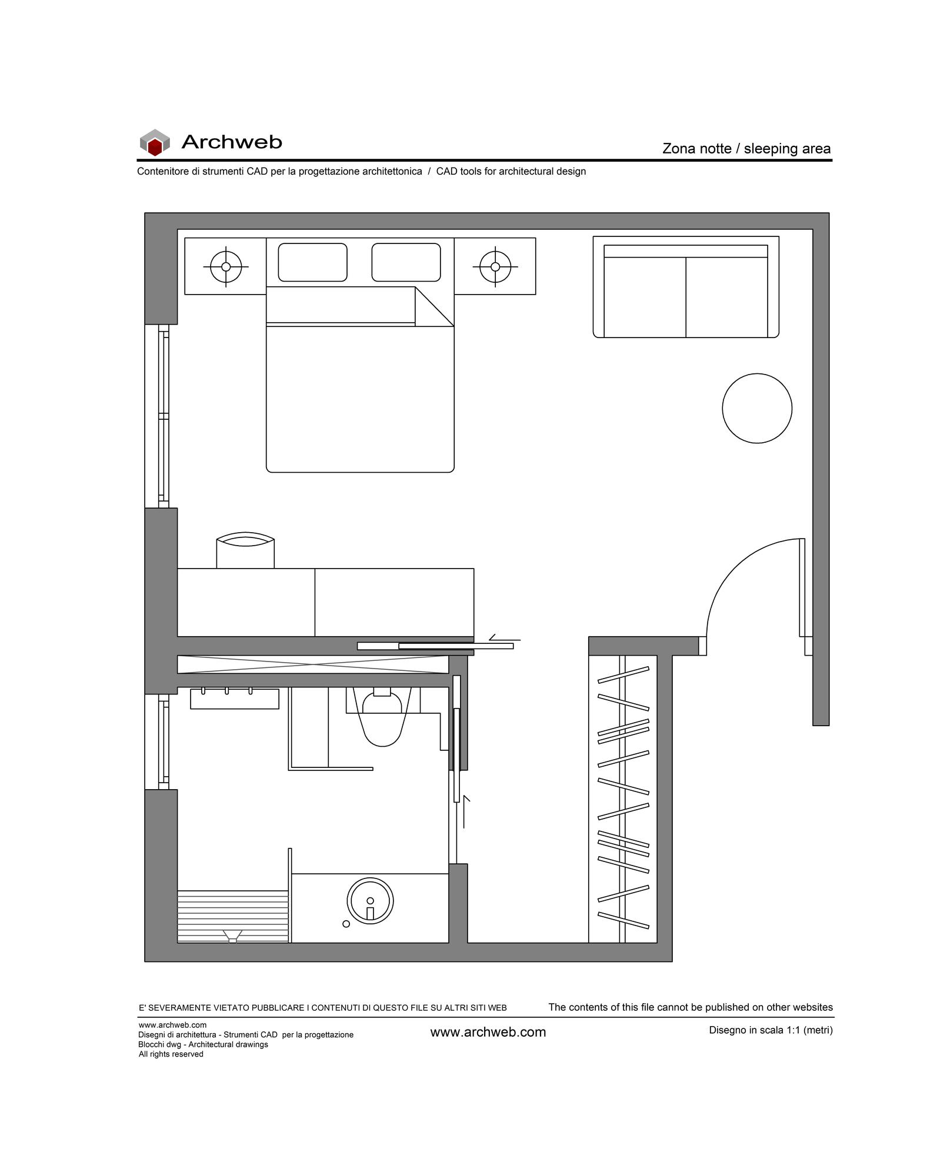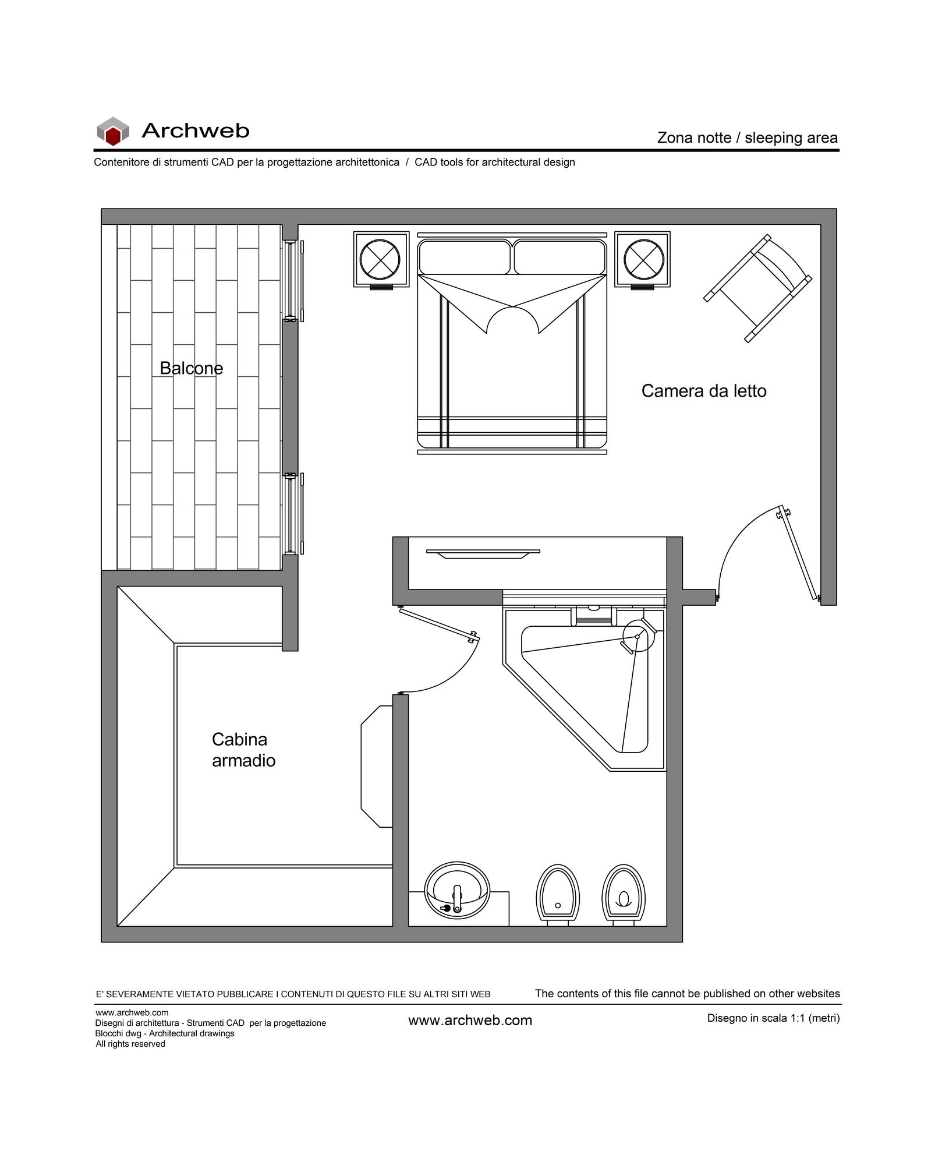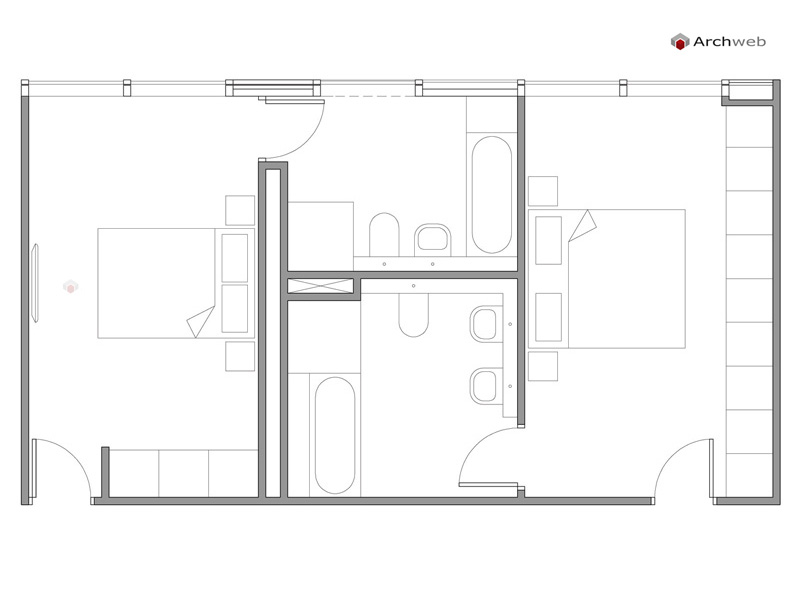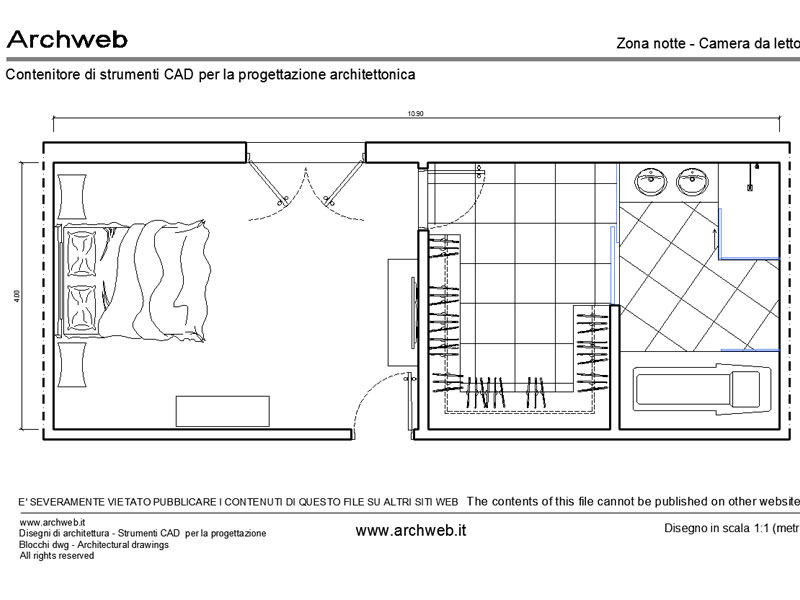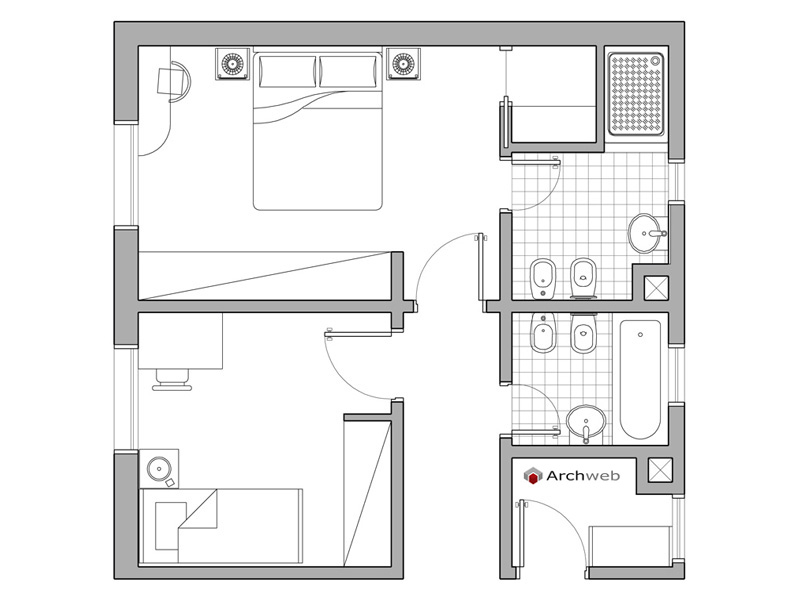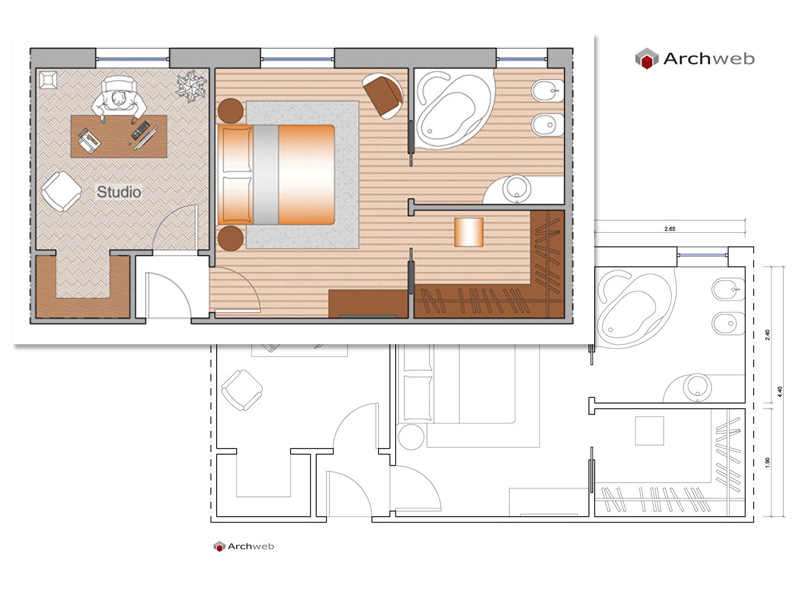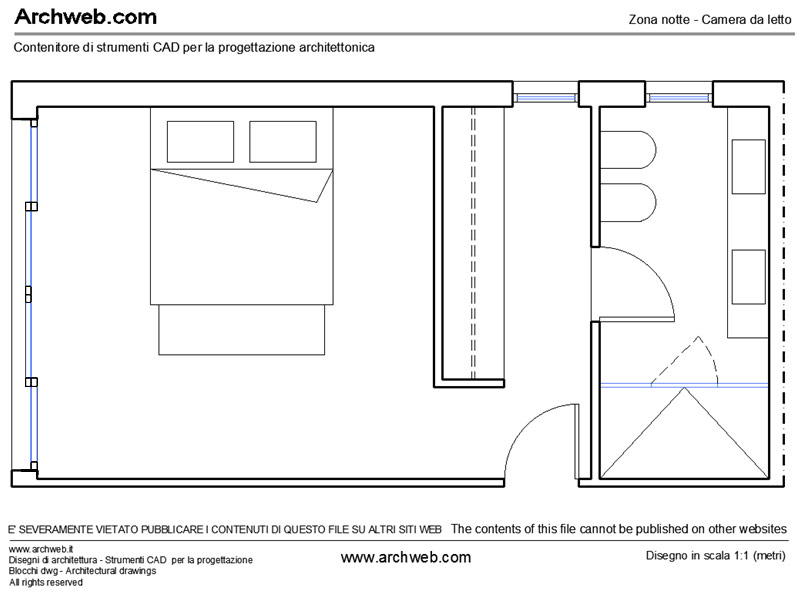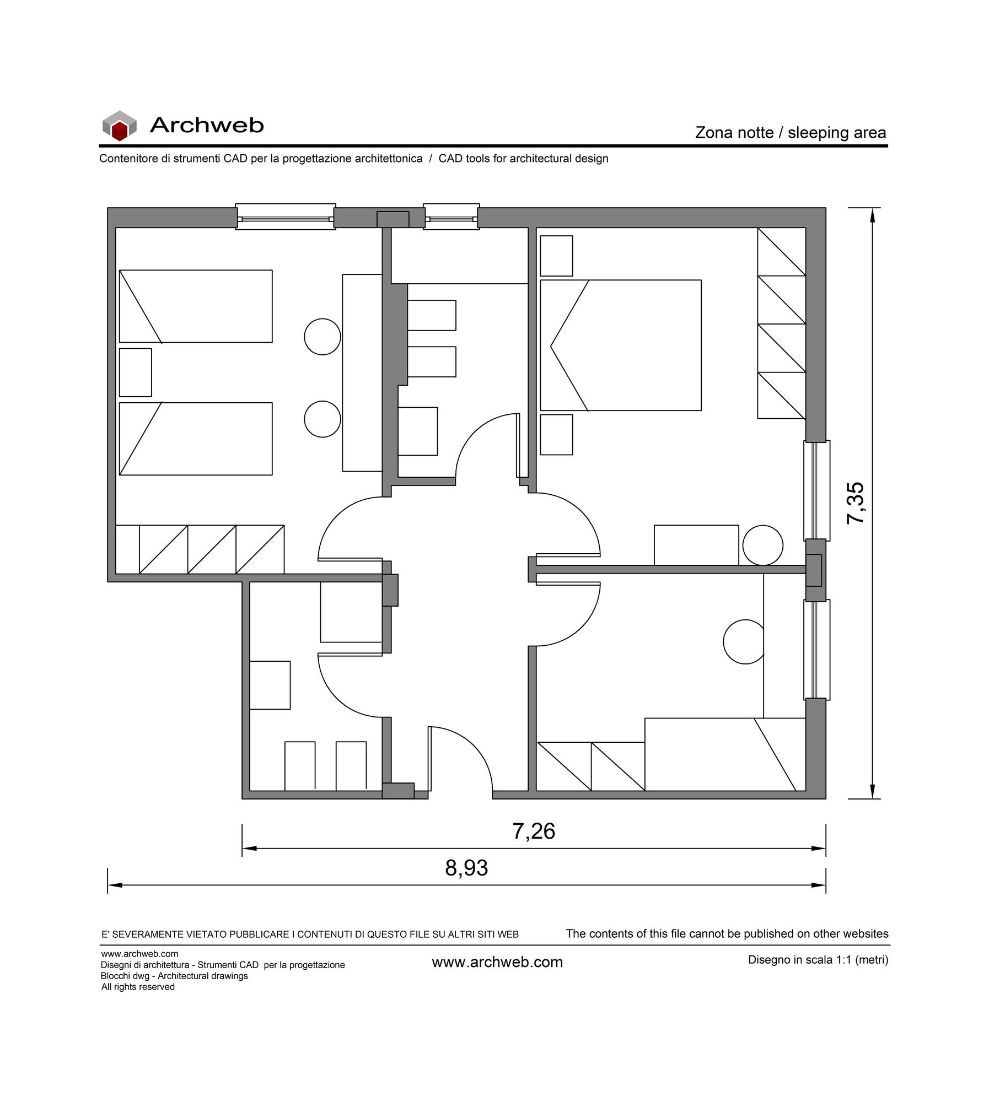Subscription
Sleeping area dwg 17
1:100 Scale dwg file (meters)
Conversion from meters to feet: a fast and fairly accurate system consists in scaling the drawing by multiplying the value of the unit of
measurement in meters by 3.281
Design scheme of a sleeping area with bedroom and attached bathroom and walk-in closet. A hinged door leads directly to the bedroom furnished with a double bed complete with bedside tables, a TV cabinet (or dresser with TV) and an armchair. The walk-in closet, equipped with custom-made perimeter shelving, was positioned to the left of the entrance while the bathroom was created behind the wall of the head of the bed. Thanks to the large size it was possible to insert one
large shower, a freestanding bathtub, a hidden toilet area and a comfortable double sink.
In the corner, between the bathroom and the walk-in closet, another smaller but still complete bathroom has been created, useful for the other hypothetical rooms.
Recommended CAD blocks
DWG
DWG
DWG
How the download works?
To download files from Archweb.com there are 4 types of downloads, identified by 4 different colors. Discover the subscriptions
Free
for all
Free
for Archweb users
Subscription
for Premium users
Single purchase
pay 1 and download 1


























































