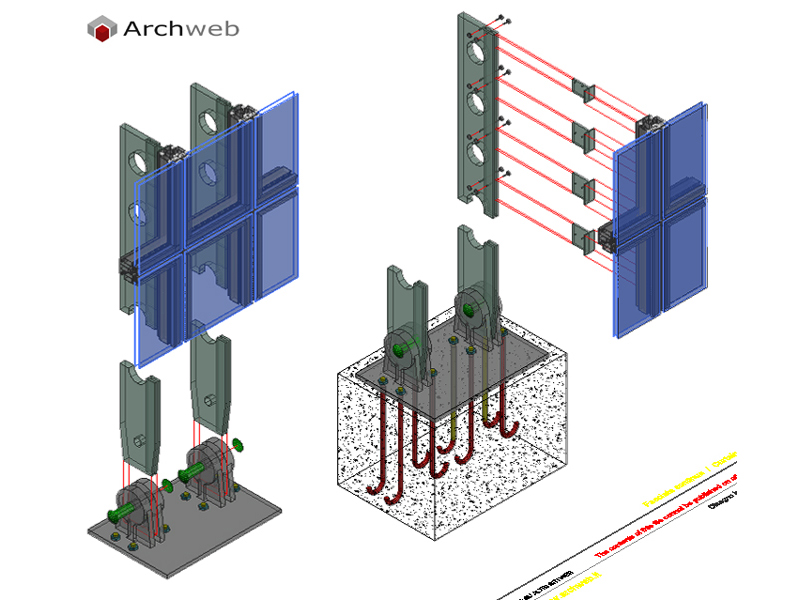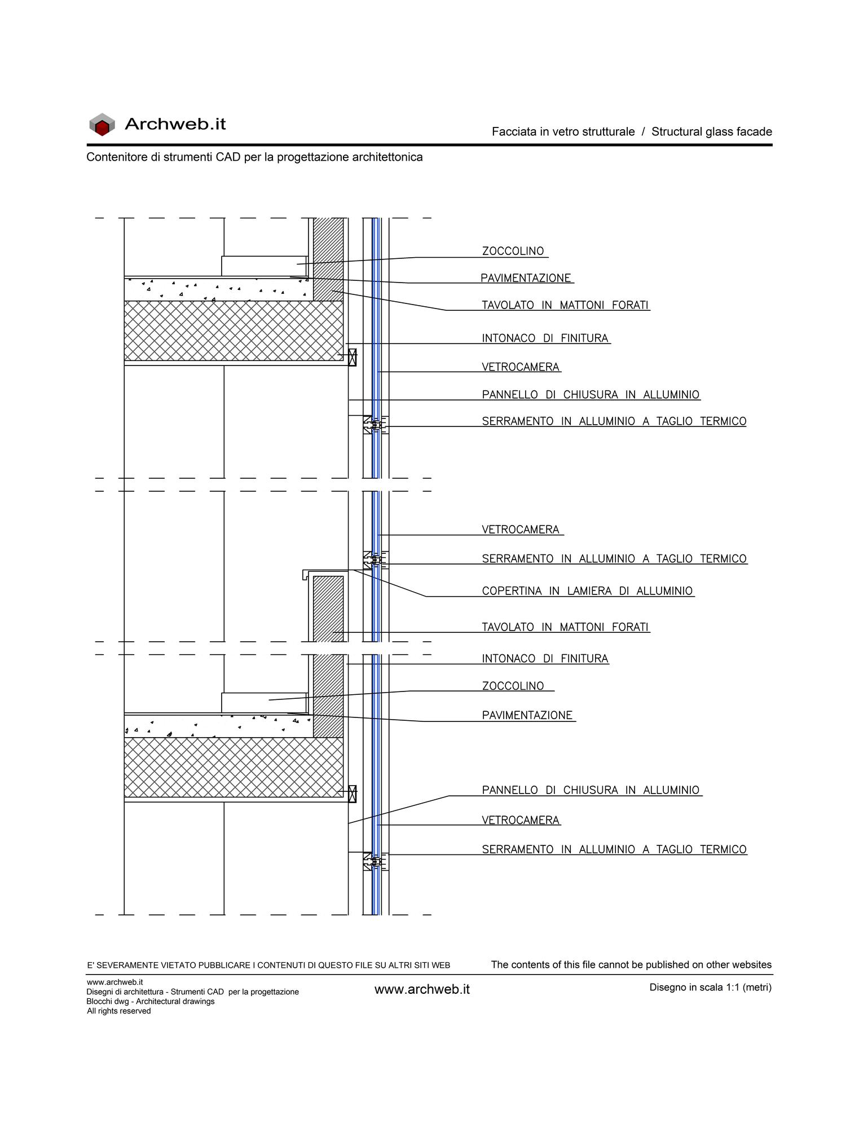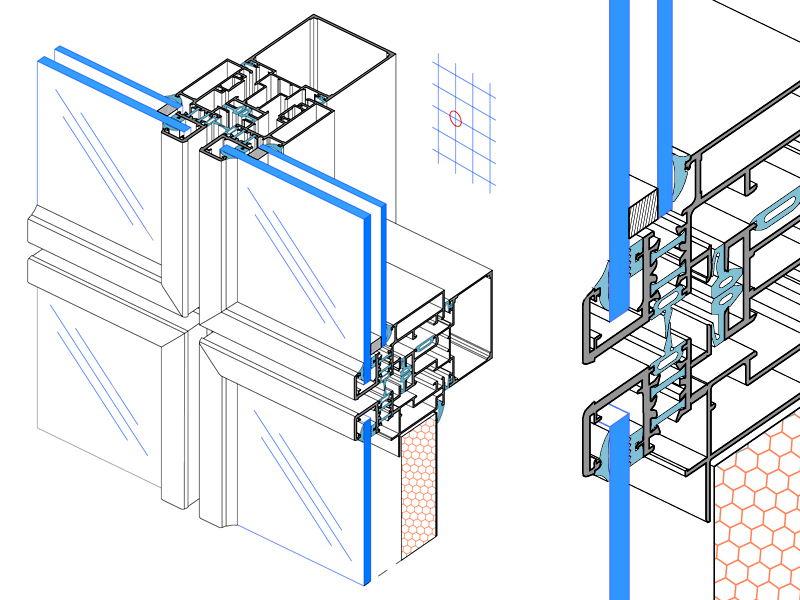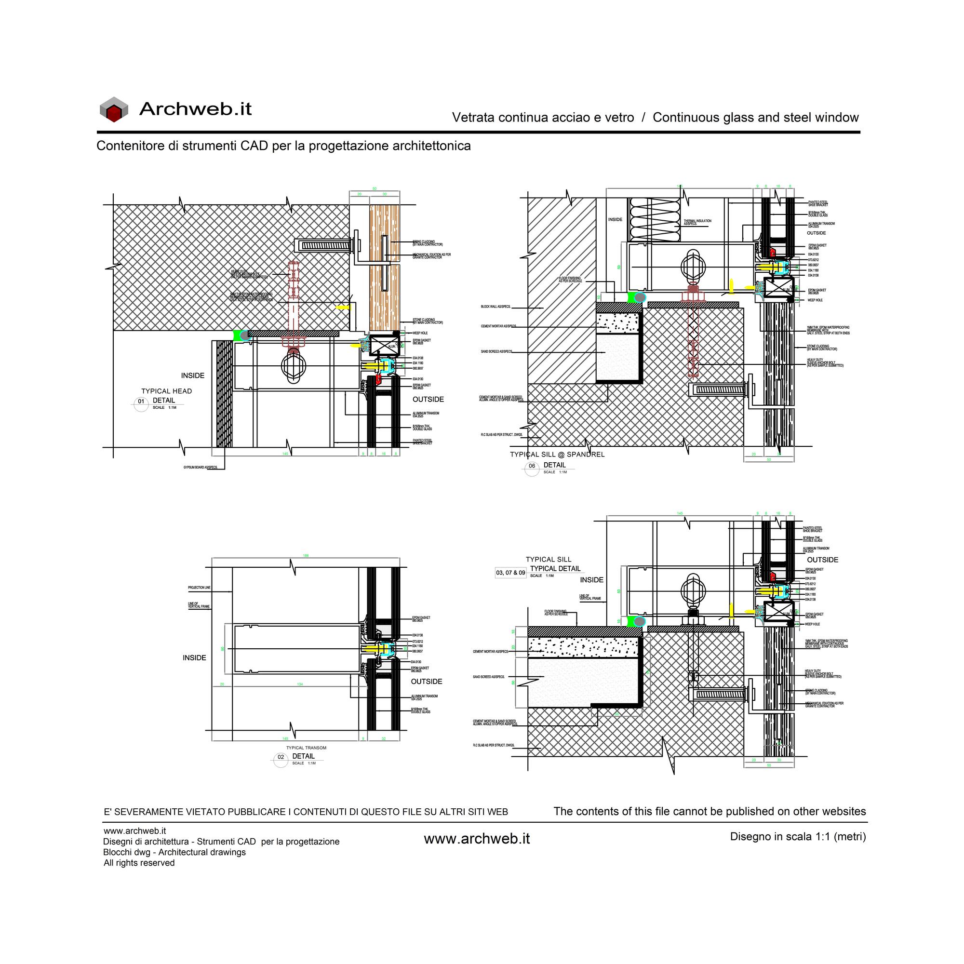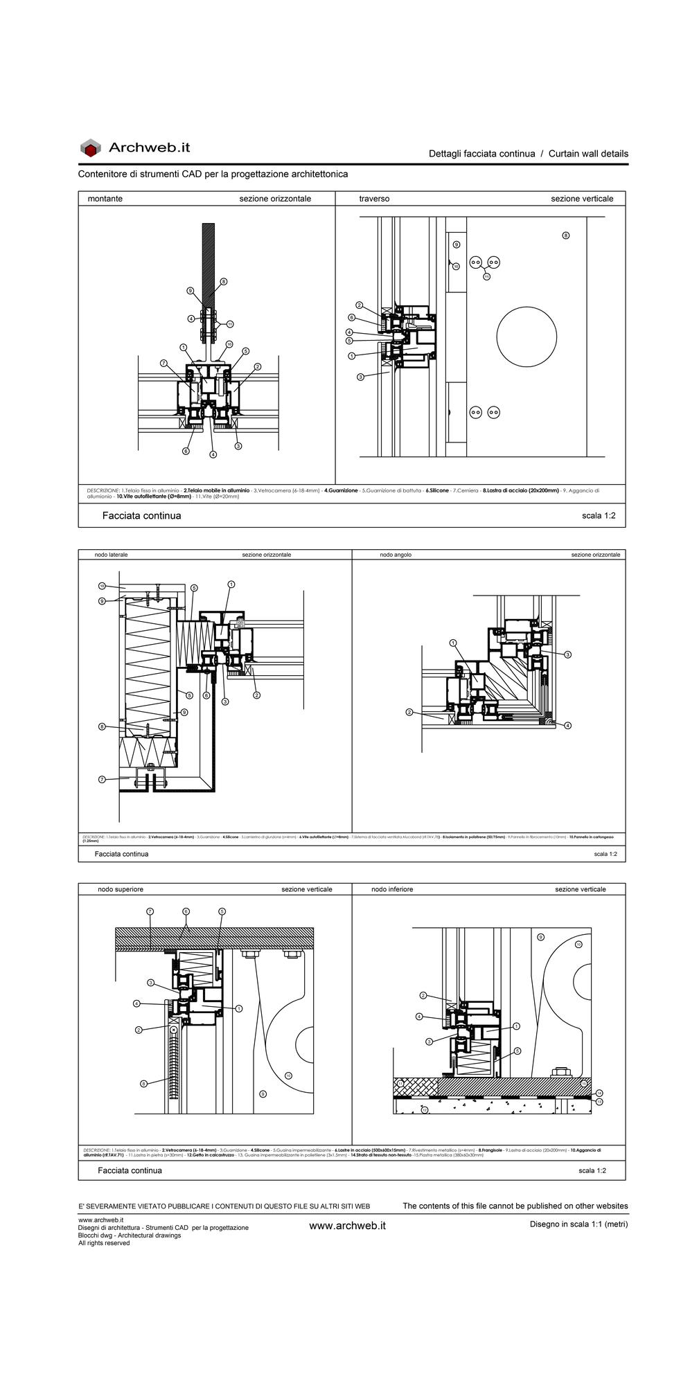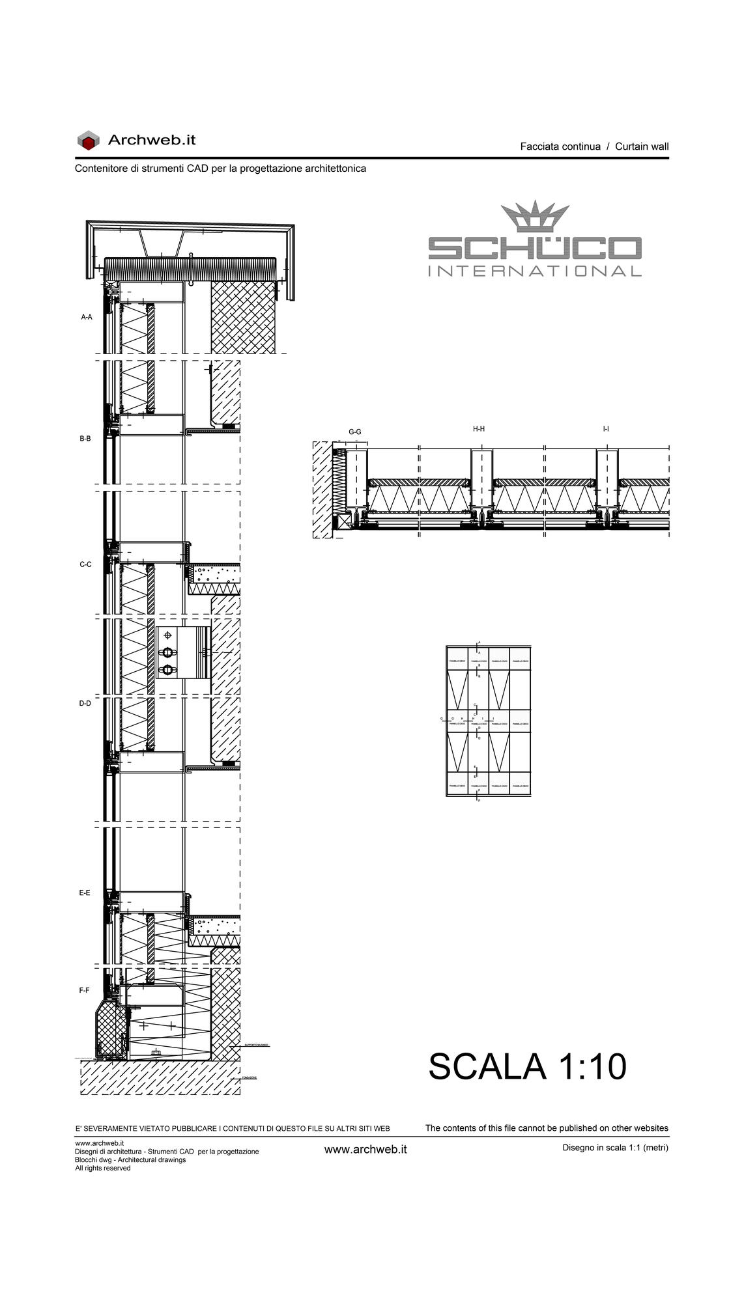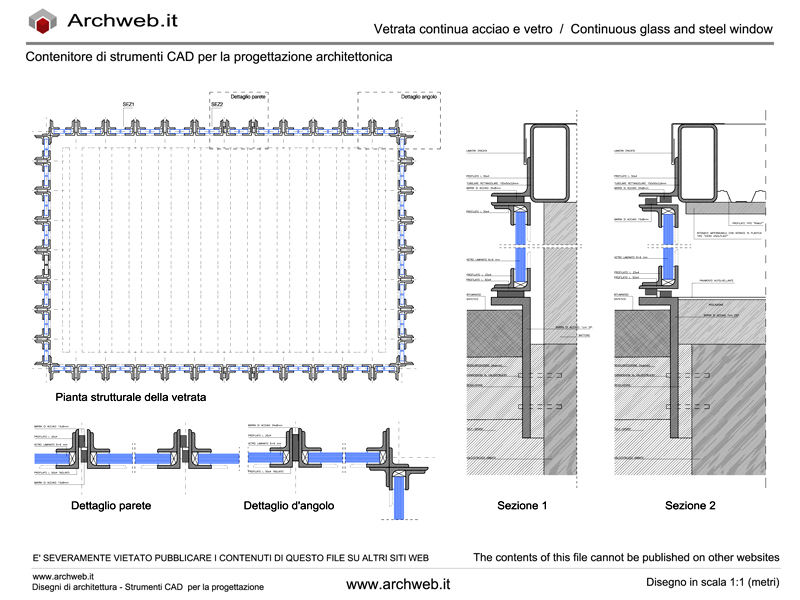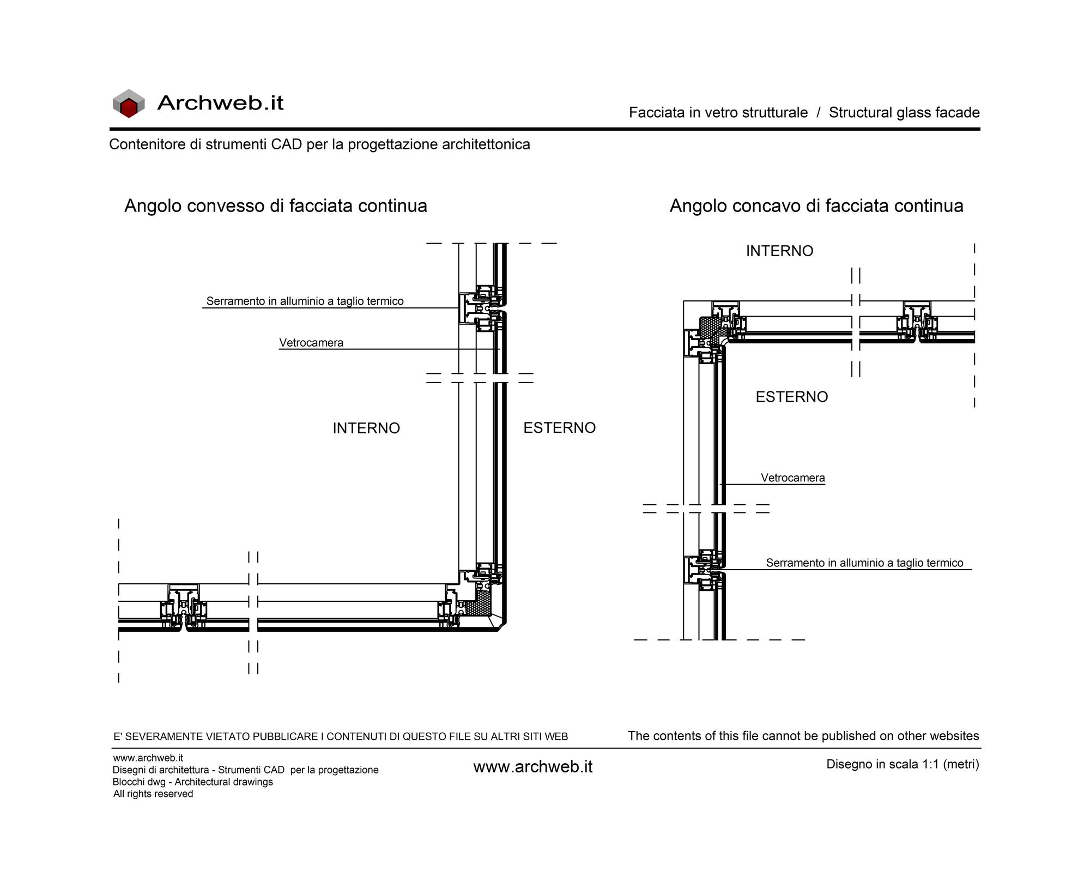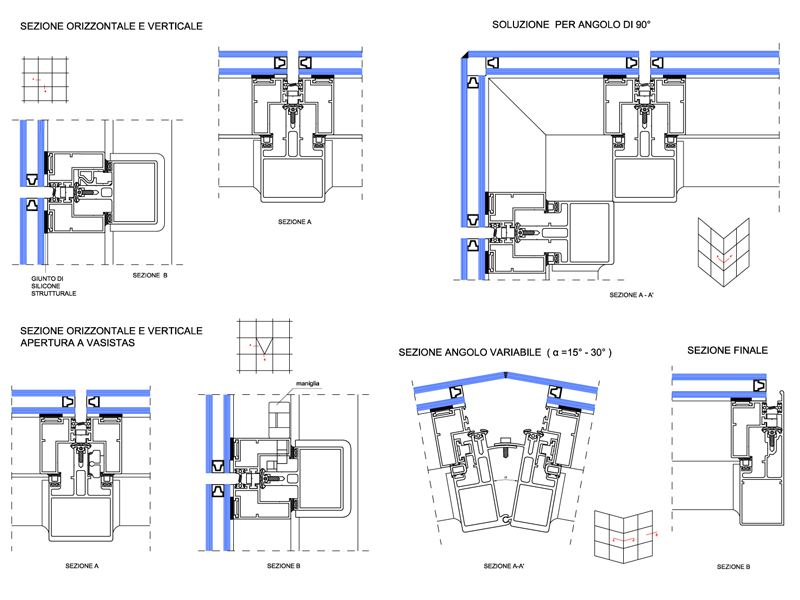Curtain walls (details)
The Curtain Wall construction system was born thanks to the use of frame structures in the second half of the 19th century and then developed in the early 1900s. Thanks to the use of materials such as steel and reinforced concrete, it has become a technology that it has characterized the most famous contemporary buildings, especially in the construction of office towers.
The success of the Curtain Wall is mainly due to the use of prefabrication, developed in the first two decades of the 1900s, a construction method known and used by illustrious names such as Gropius and Mies van der Rohe. Subsequently the Curtain Wall is perfected, studied and studied in depth in the United States giving rise to important projects coming to the city of New York. These include the Lever House in Skidmore, Owings and Merril and, perhaps the best known, the Seagram Building by Mies van der Rohe.
In essence, the Curtain Wall is an external curtain system that allows the construction of self-supporting curtain walls. Normally the most used material is glass, which is hooked to a structure in metal uprights and crosspieces, which in turn are fixed to the structure below.
Wide choice of files for all the designer’s needs.
Sort by
DWG
How the download works?
To download files from Archweb.com there are 4 types of downloads, identified by 4 different colors. Discover the subscriptions
Free
for all
Free
for Archweb users
Subscription
for Premium users
Single purchase
pay 1 and download 1






























































