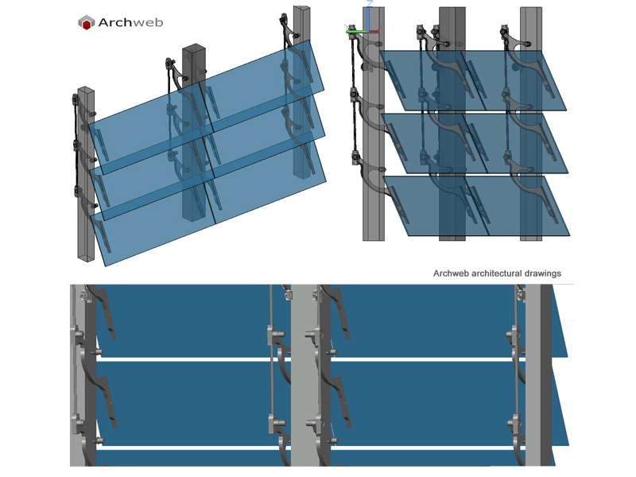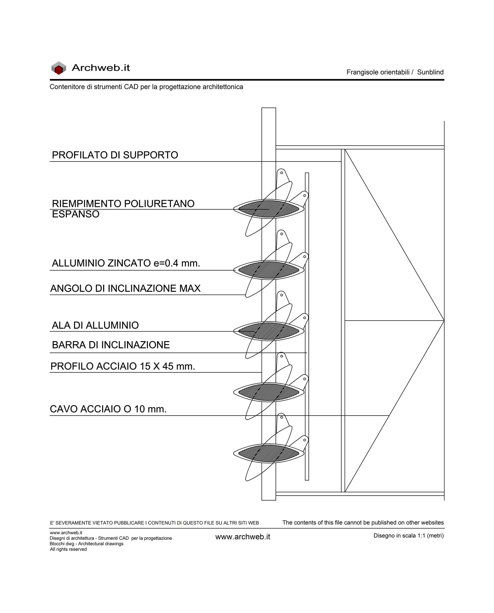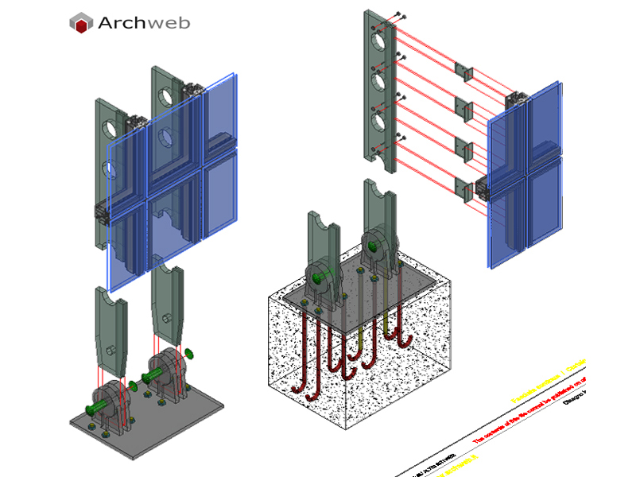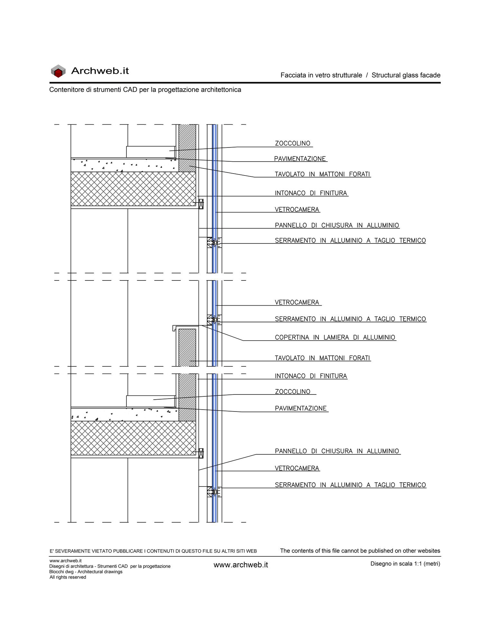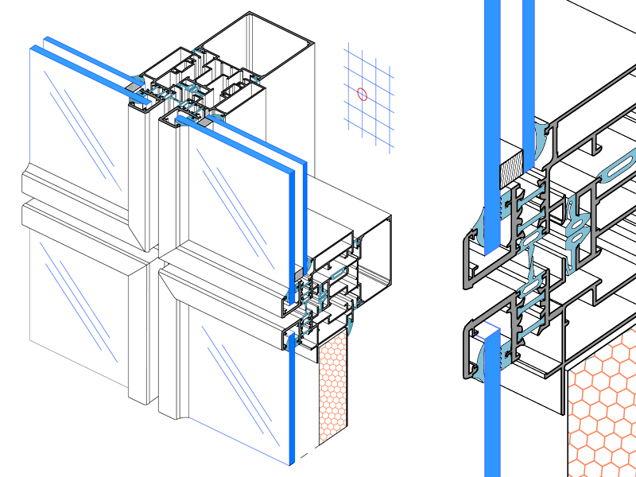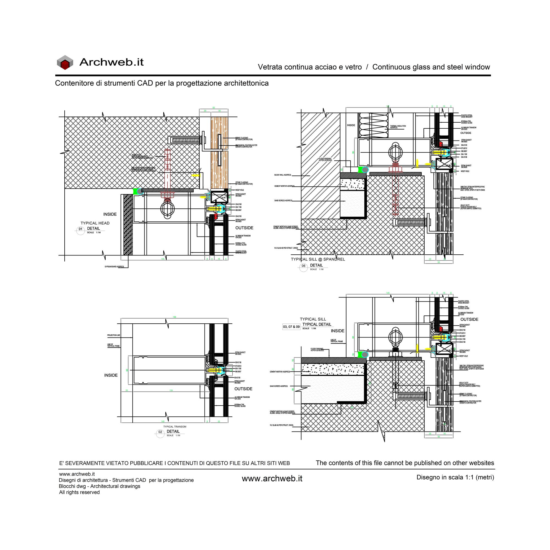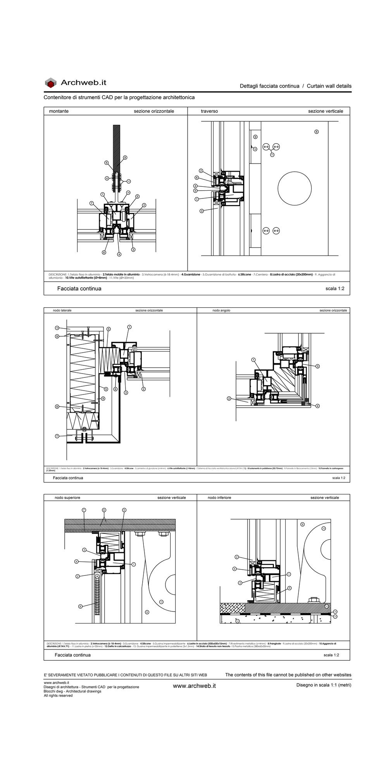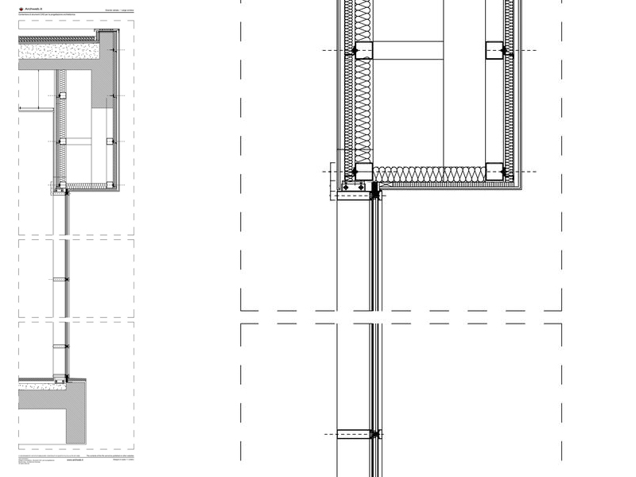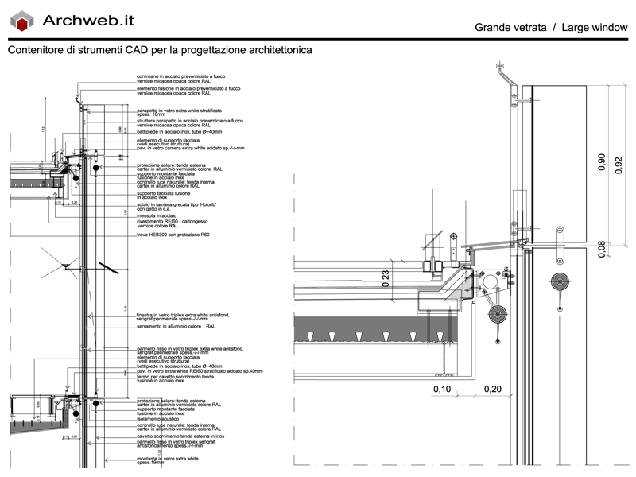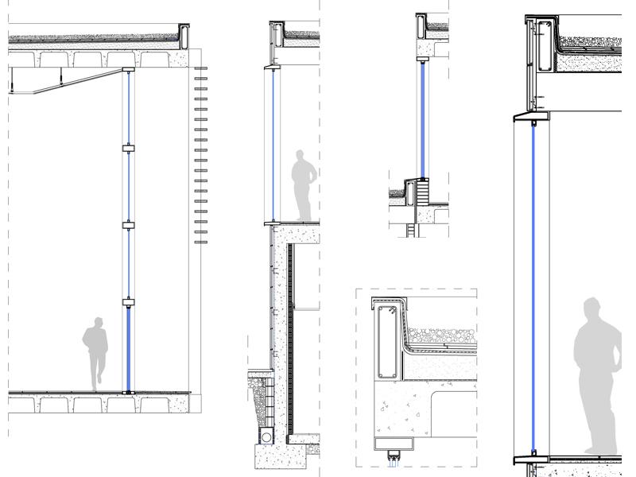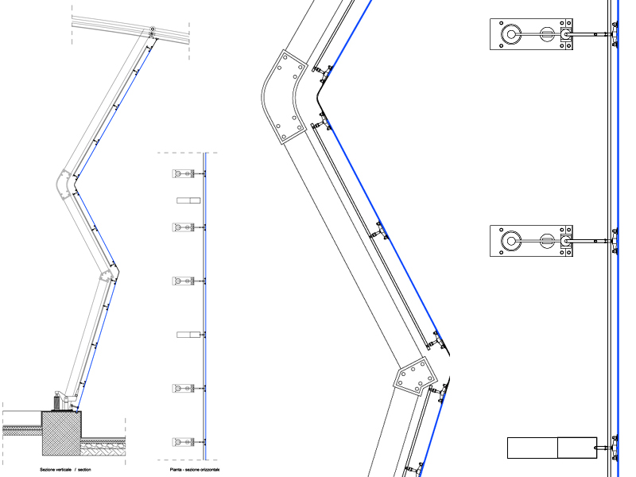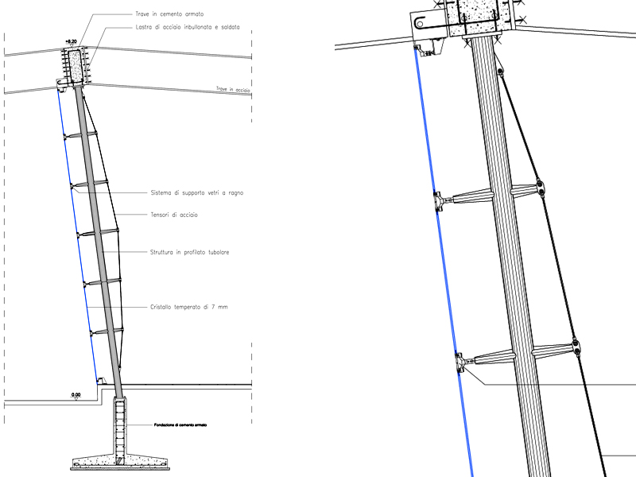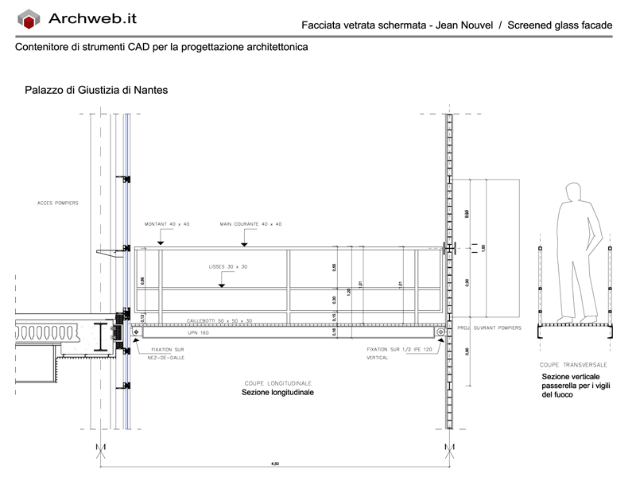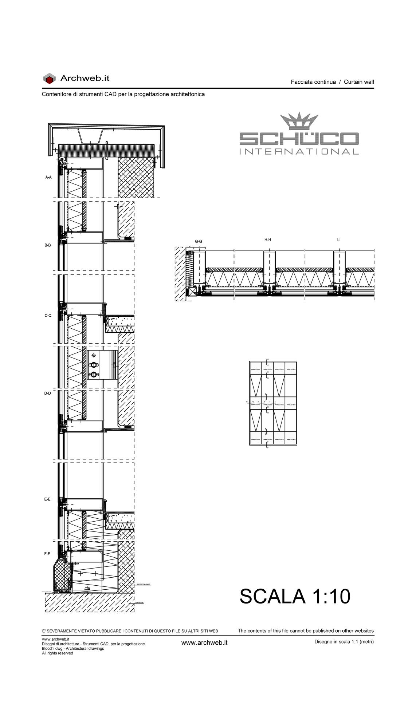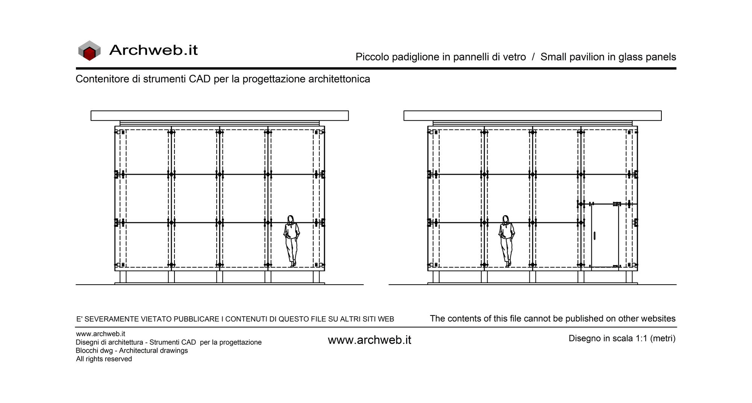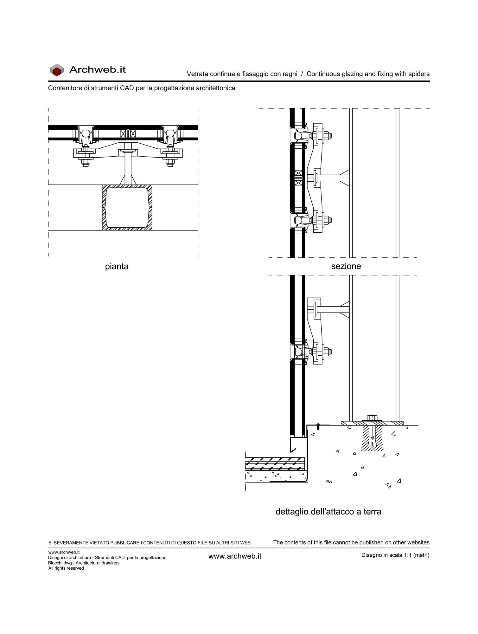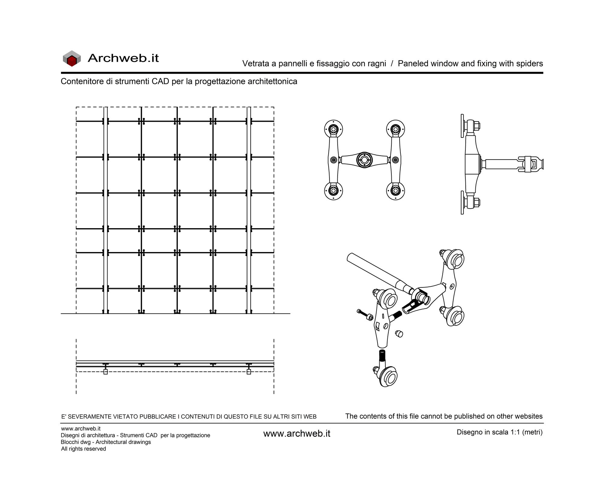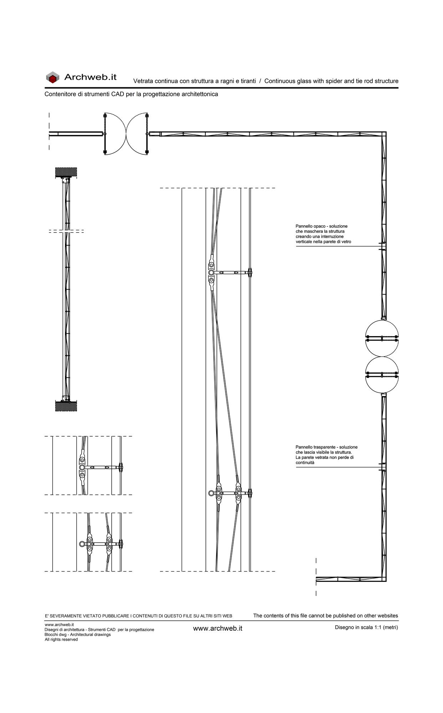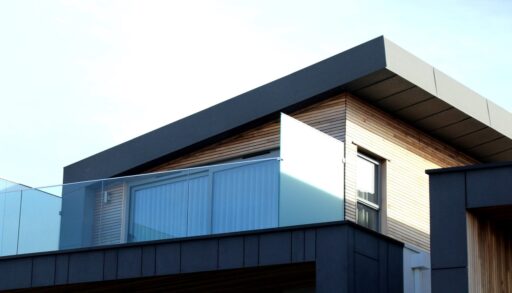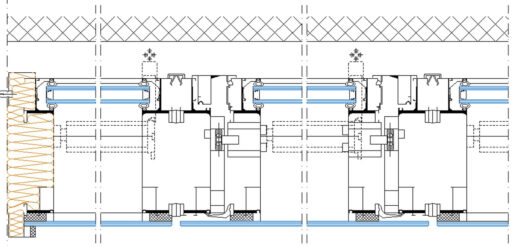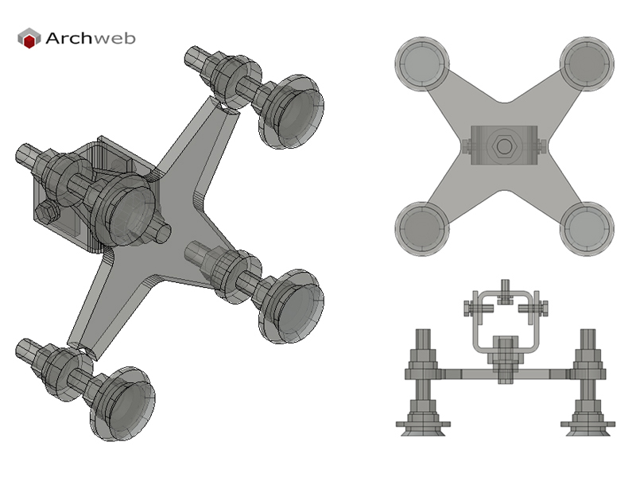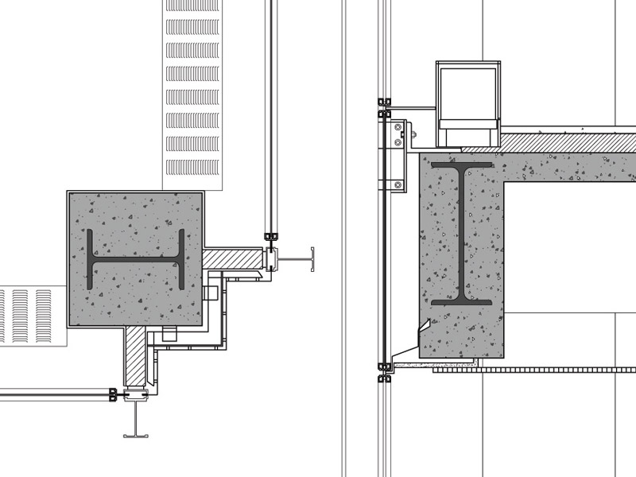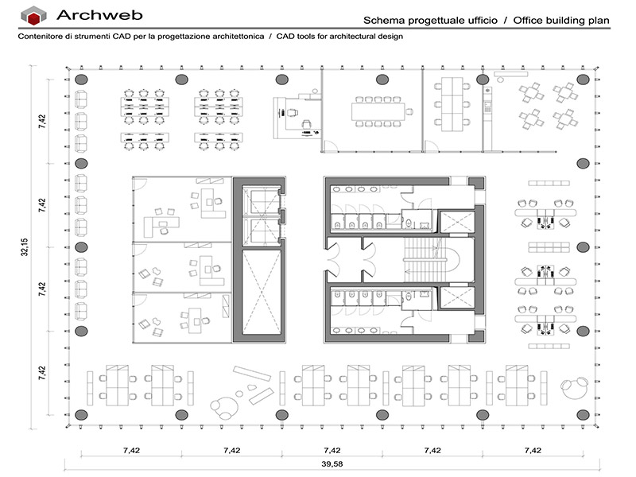- Construction technologies
- Contemporary Architectures
- Degree thesis in Architecture
- Expo Milano 2015 - All Pavilions
- Historic parks and gardens
- Historical Architectures
- Japanese Gardens
- Sport and free time
- Textures
- Various galleries
Curtain wall
The curtain wall or curtain wall is a particular type of continuous light envelope, which guarantees all the normal functions of an external wall. Curtain walls are today typically designed with an extruded aluminum structure, although a niche for special applications is represented by the steel structures for the physical and mechanical characteristics that guarantee wider spans.
The metal structure of uprights and transoms is generally filled with glass, which provides excellent architectural performance, as well as benefits for light and environmental control.
Wide choice of files for all the designer’s needs.
Sort by
DWG
related posts
related cad blocks
How the download works?
To download files from Archweb.com there are 4 types of downloads, identified by 4 different colors. Discover the subscriptions
Free
for all
Free
for Archweb users
Subscription
for Premium users
Single purchase
pay 1 and download 1































































