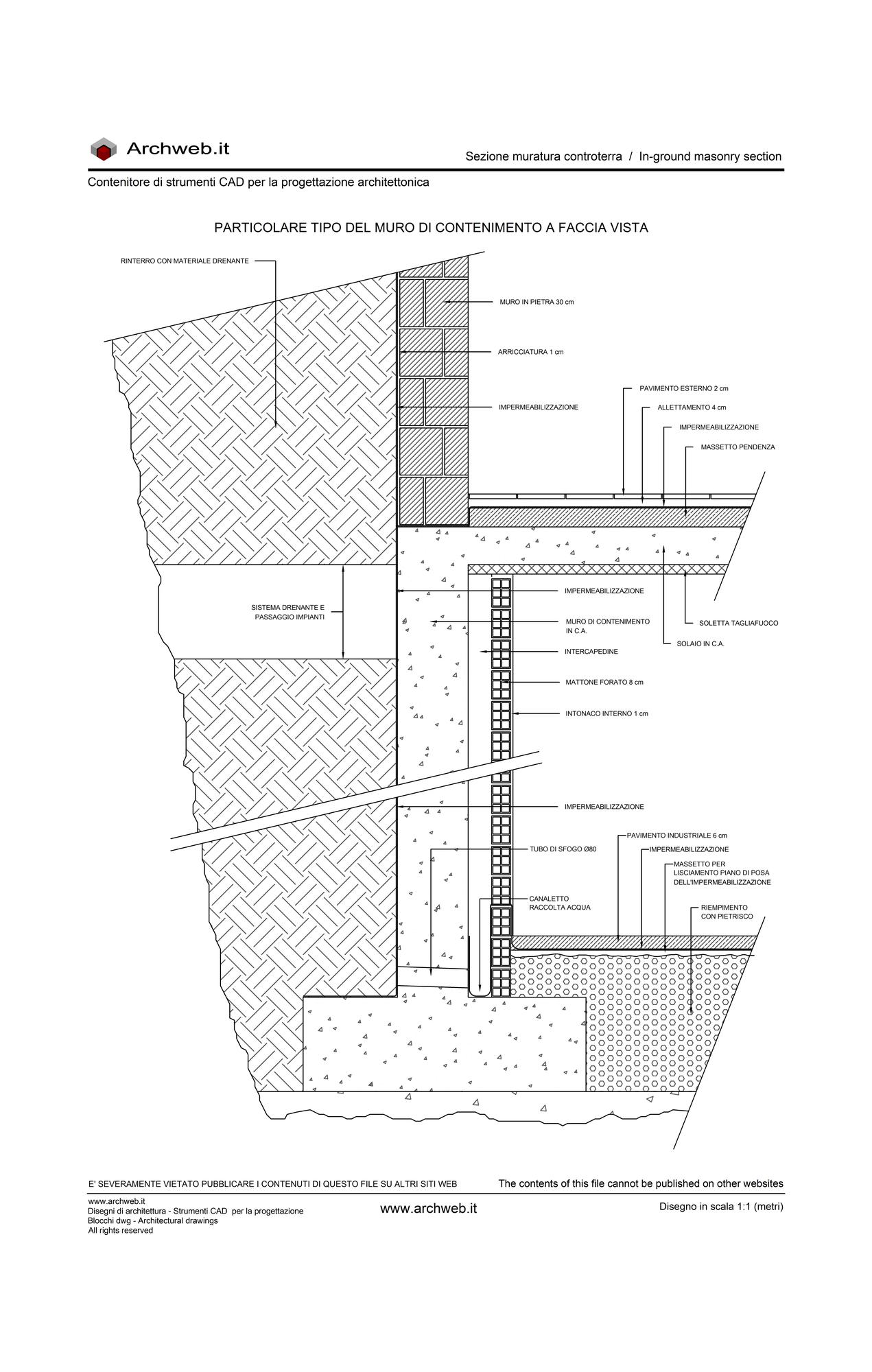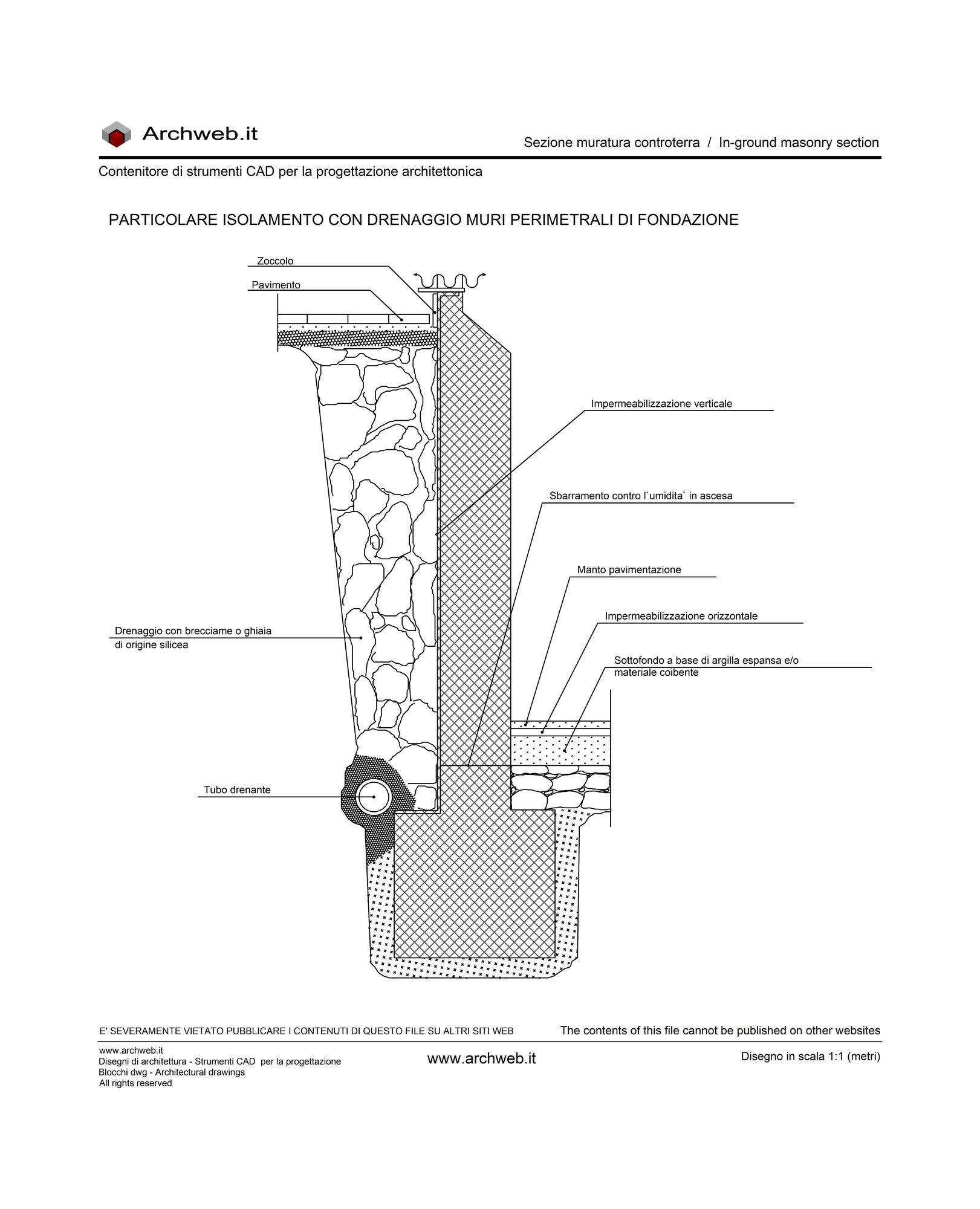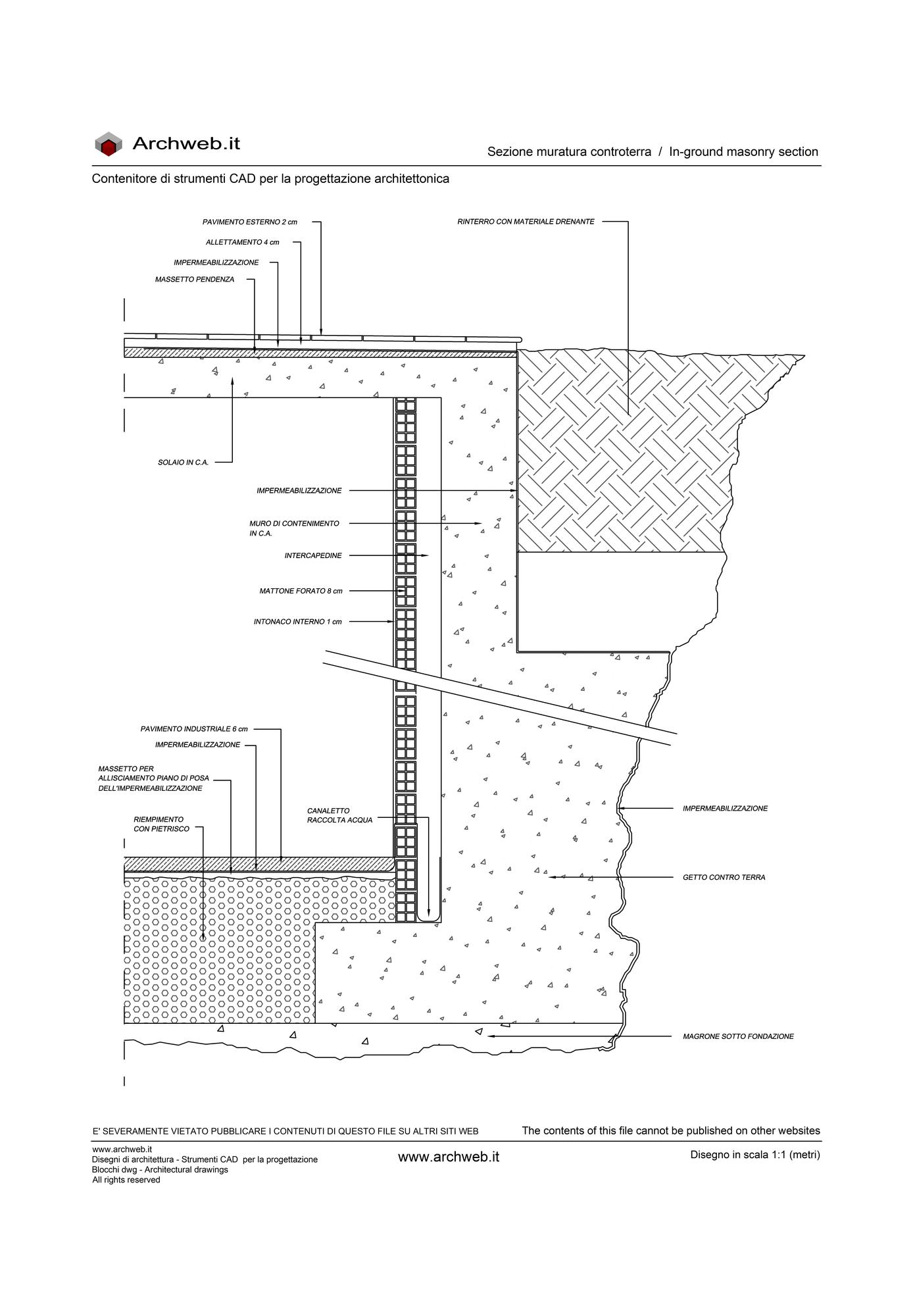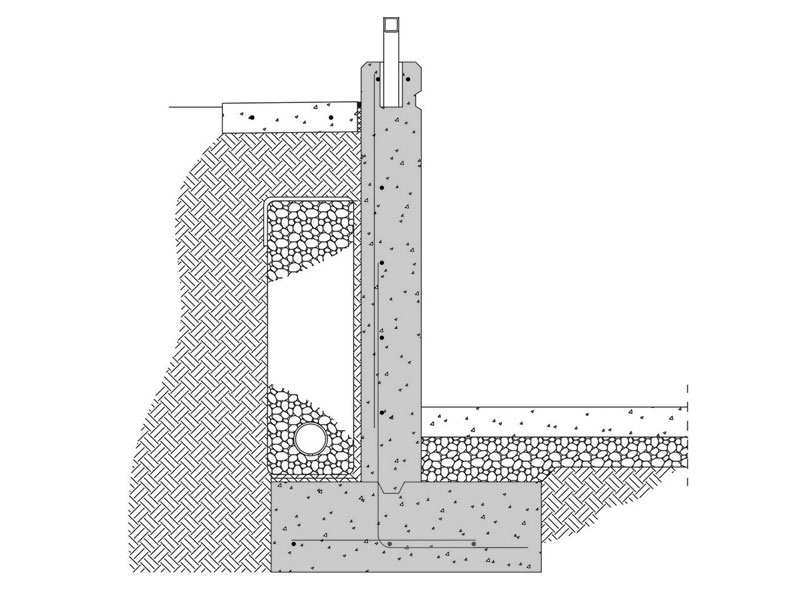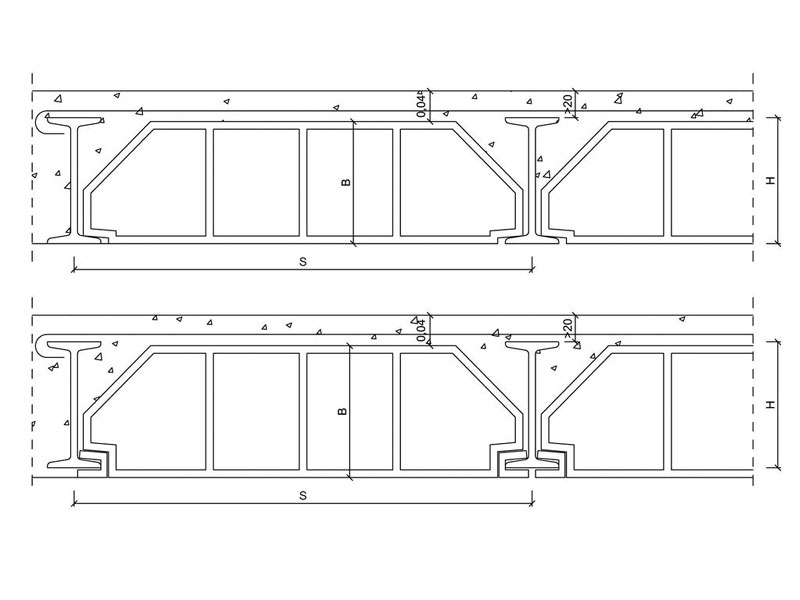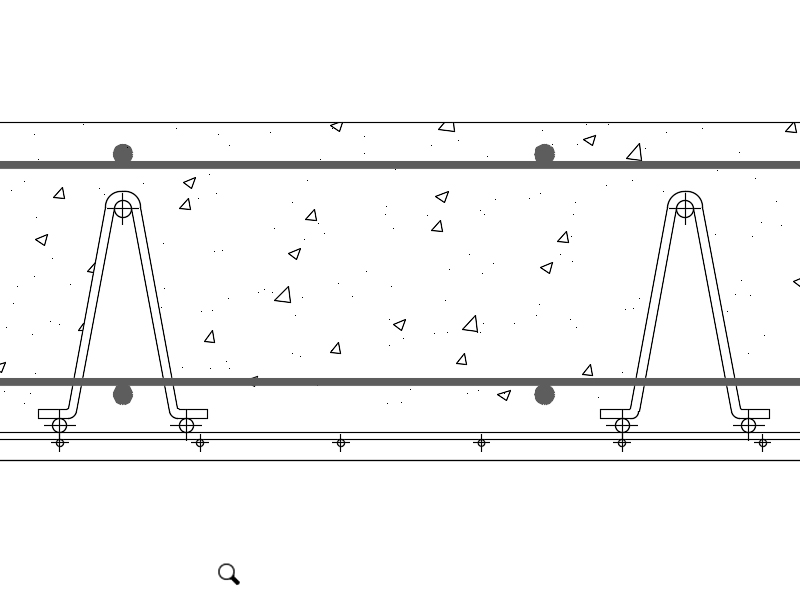Walls in contact with the ground
The walls in contact with the ground are the supporting and delimiting walls of a building which are located below the ground level, i.e. the installation surface on which a construction is erected.
These walls are particularly important in building foundations as they provide structural support and resistance to support the weight of the building itself and transfer structural loads to the ground below in a stable and safe manner.
The walls in contact with the ground are designed and built taking into account the conditions of the ground, structural stability, waterproofing to avoid water infiltration into the basement or underground floors and correct ventilation to prevent humidity problems.
The quality and solidity of retaining walls are fundamental to the stability and durability of a building, and their construction must be carried out according to specific regulations and guidelines to guarantee the structural safety of the entire construction.
In this category there are dwg files with details useful for designing retaining walls.
Wide choice of files for all the designer’s needs.
Sort by
related cad block categories
How the download works?
To download files from Archweb.com there are 4 types of downloads, identified by 4 different colors. Discover the subscriptions
Free
for all
Free
for Archweb users
Subscription
for Premium users
Single purchase
pay 1 and download 1






























































