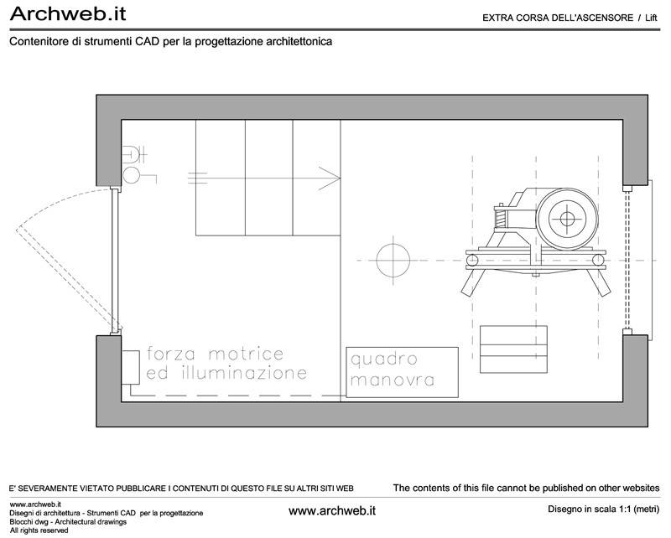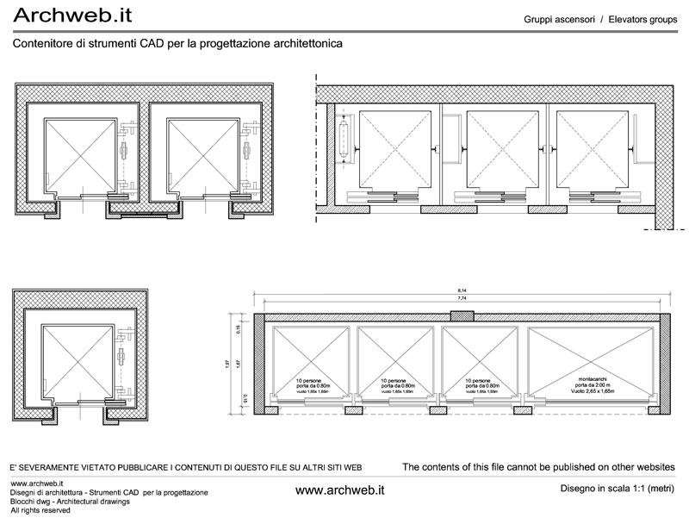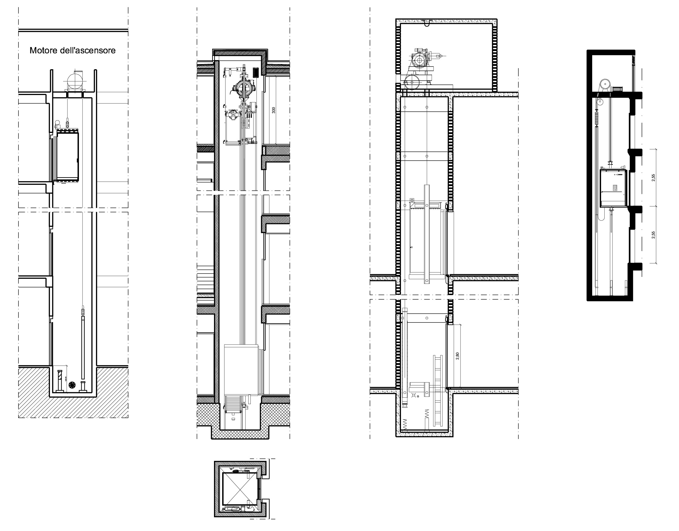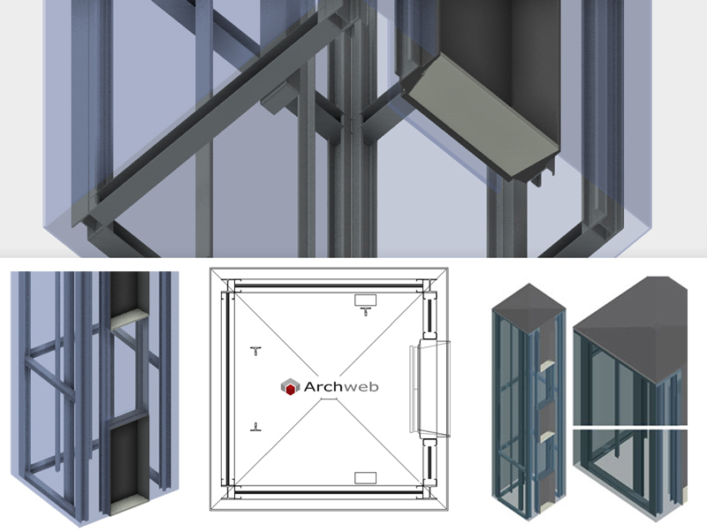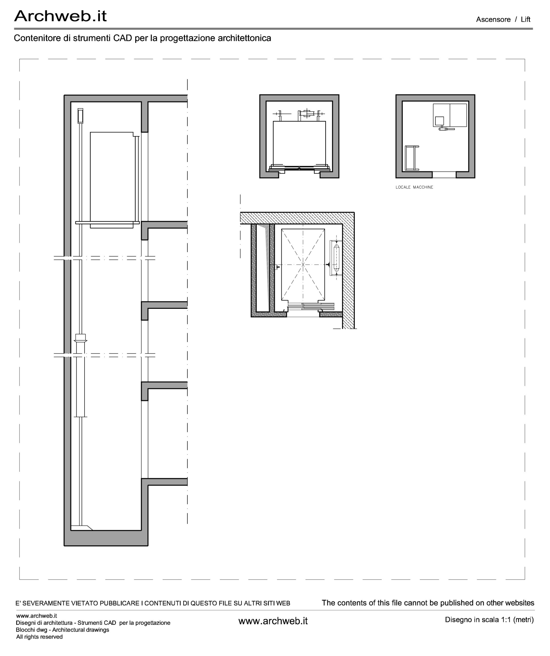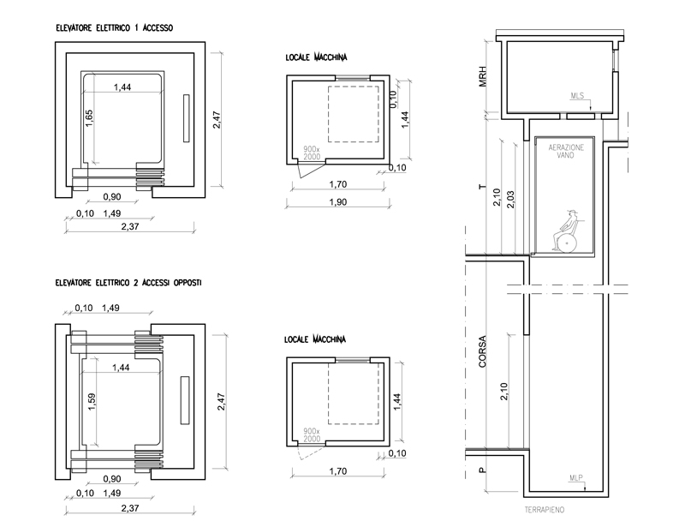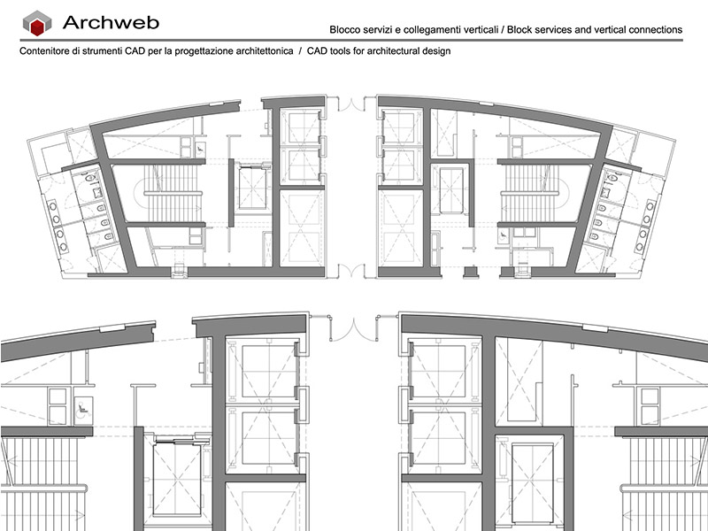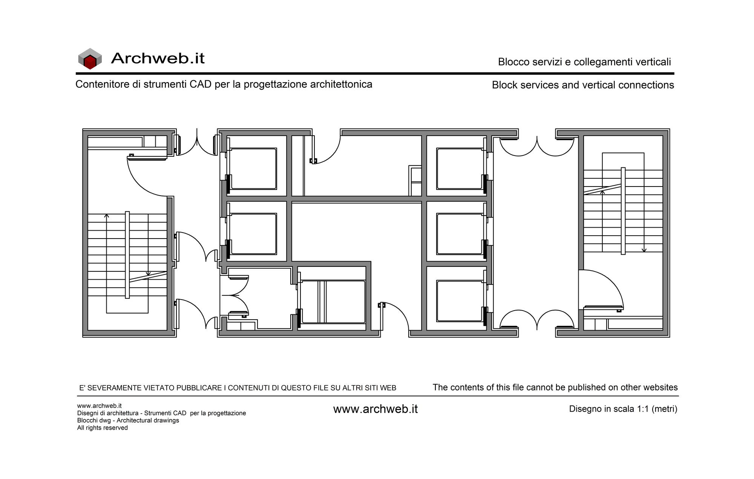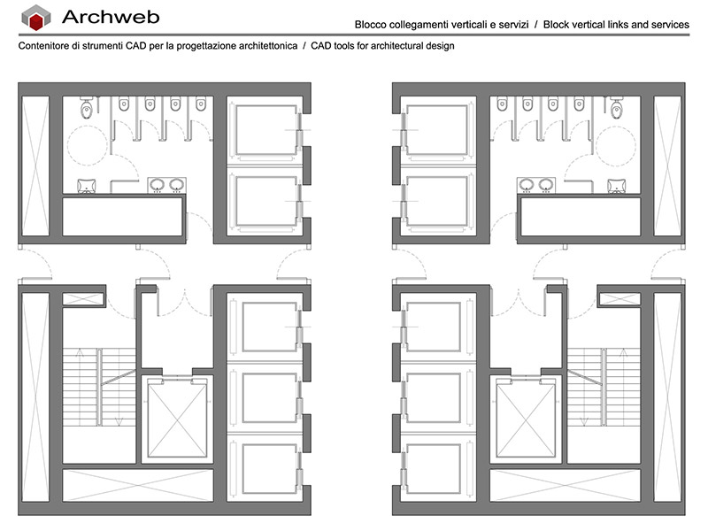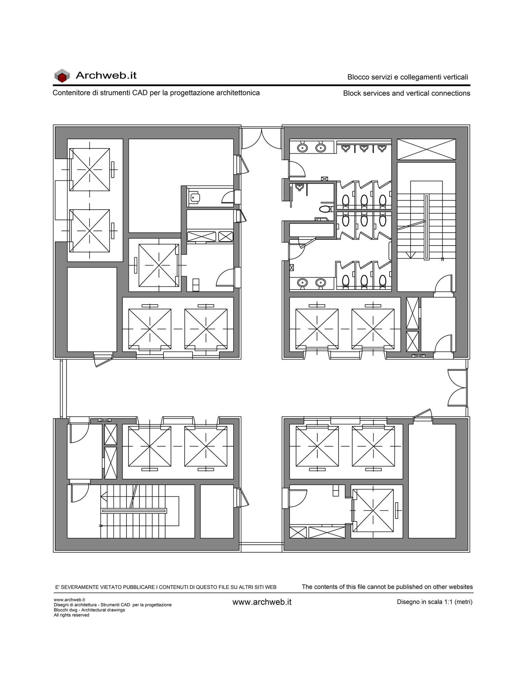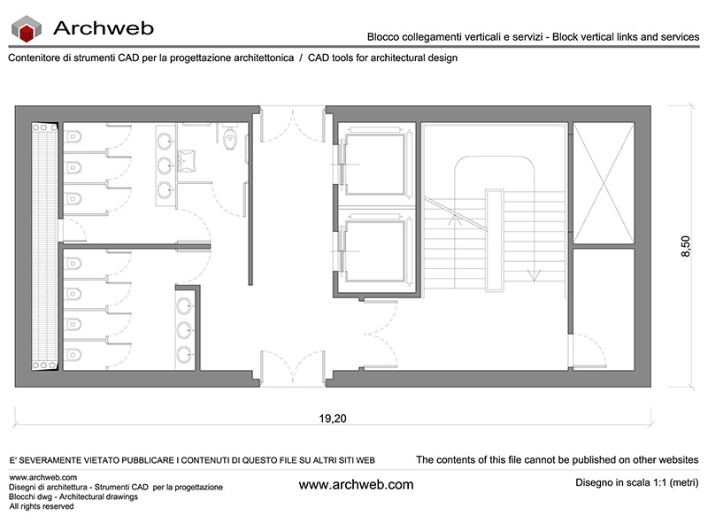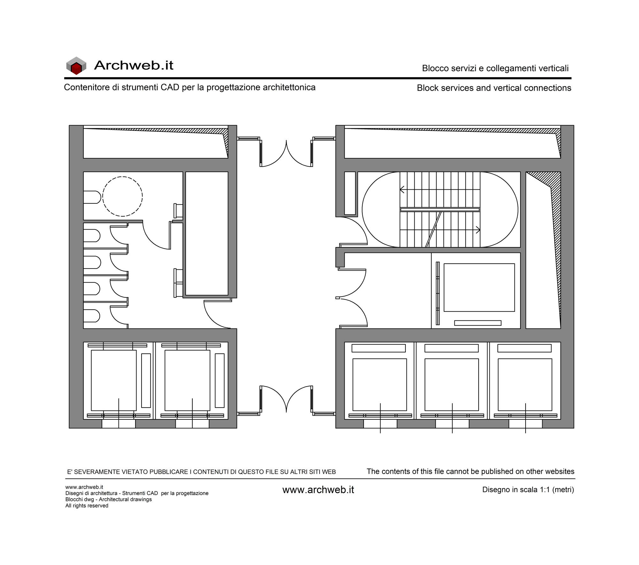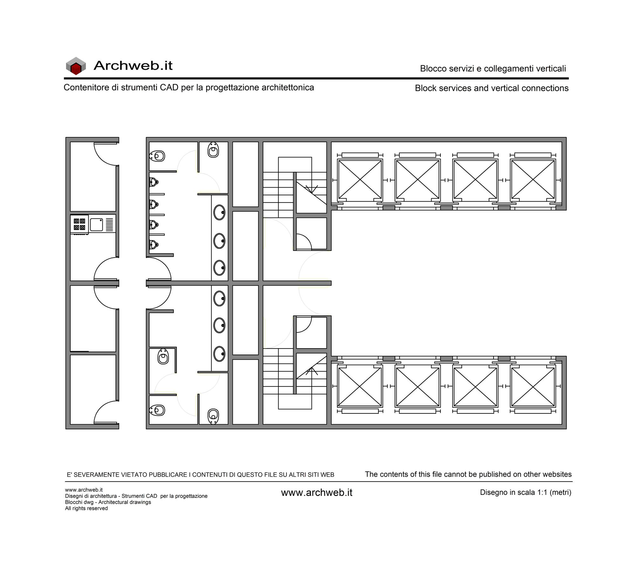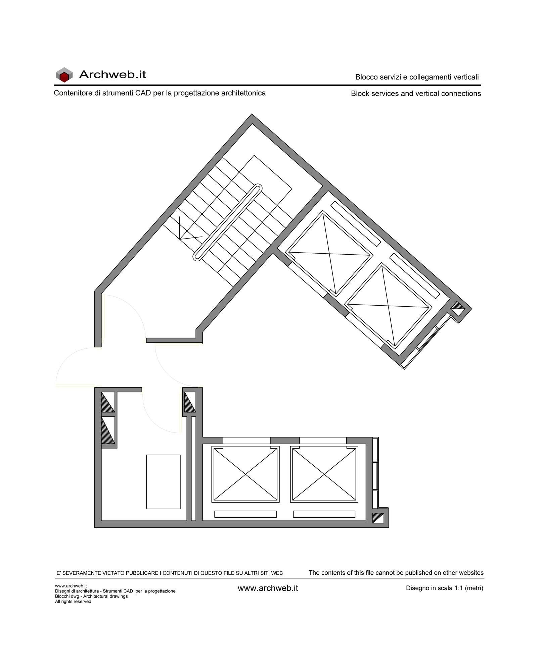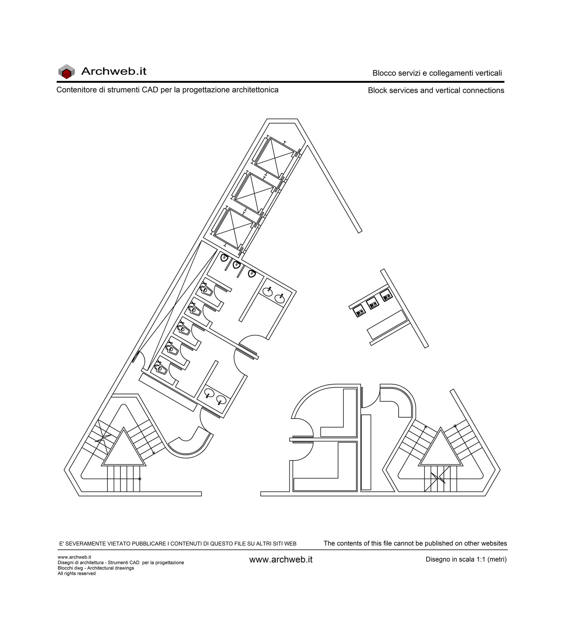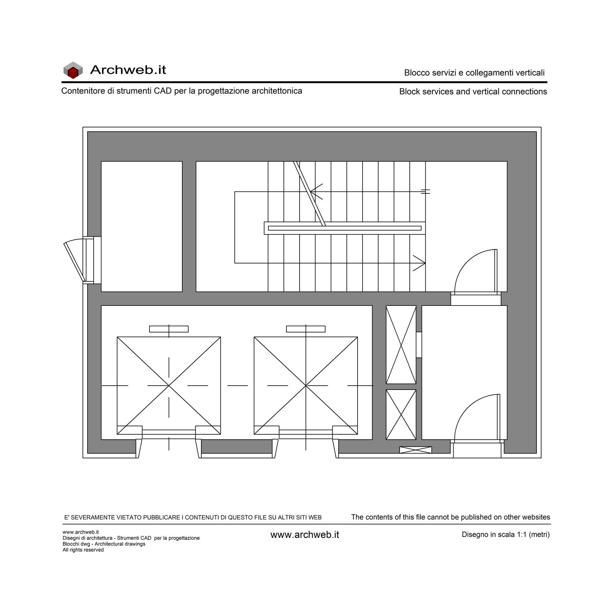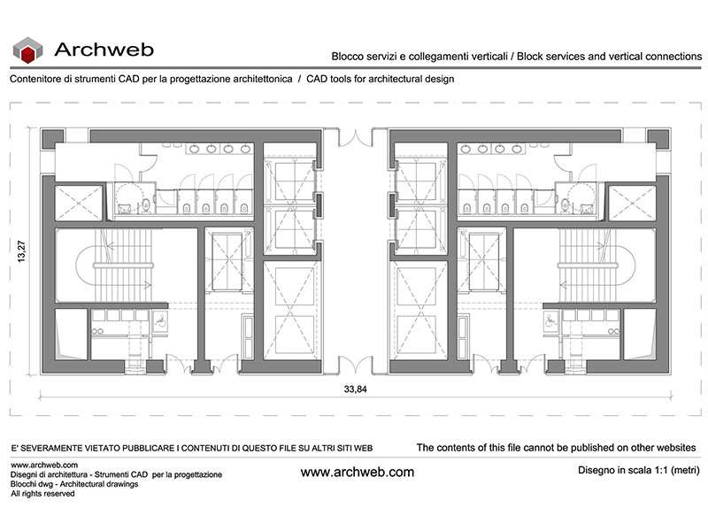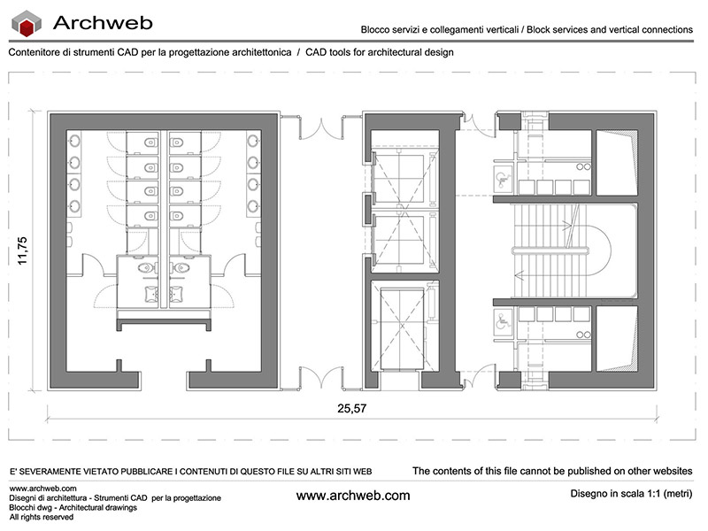Elevators - Vertical connections
An elevator is a system capable of lifting people from one floor of a building to another or from different levels of a building or structure. An elevator usually consists of a cabin that contains the passengers and which is lifted by an electric motor which acts on ropes to which the cabin is hooked; some lifts are operated by telescopic pistons which raise and lower the passenger compartment. An elevator whose use is intended for lifting goods and objects is called a “freight elevator”.
Lifts or elevators (definition of the latest EU directive, the Lifts Directive, of 29 June 1995 transposed in Italy with the Presidential Decree No. 162 of 30 April 1999) can be: Electric (by cable) or Hydraulic
The modern electric lift is mainly composed of the following elements:
Leggi di più
.
Lifting machinery (also called winch)
Passenger cabin
Counterweight (which also has balancing functions with consequent reduction of the electrical power used and energy consumption)
Traction ropes
Electric control panel
Safety devices including: Speed limiter, Parachute.
The modern hydraulic lift is mainly composed of the following elements:
Hydraulic unit
Cylinder and piston
Passenger cabin
Electric control panel
Safety devices including: Parachute, Block valve.
It may also include:
Ropes
The two drives differ in the way movement is imposed. With an electric lift, it is the lifting machinery that transmits movement to the ropes that hold the cabin by means of the friction on the friction pulley; the electric motor works in both directions of travel: up and down.
With a hydraulic lift it is the hydraulic unit that supplies energy to a fluid by means of a volumetric pump and a series of valves (generally an oil with special additives) which in turn moves the piston allowing it to come out of the cylinder. ; in this case the electric motor works when the cabin goes up because it is the force of gravity that moves it down.
Source: Wikipedia
……………………………………………………………………………………………………
In this category there are dwg files useful for the design of vertical connections: elevators, panoramic elevators, stair blocks with elevators and goods lifts.
Wide choice of dwg files for all the designer’s needs.
Sort by
DWG
DWG
DWG
DWG
How the download works?
To download files from Archweb.com there are 4 types of downloads, identified by 4 different colors. Discover the subscriptions
Free
for all
Free
for Archweb users
Subscription
for Premium users
Single purchase
pay 1 and download 1





























































