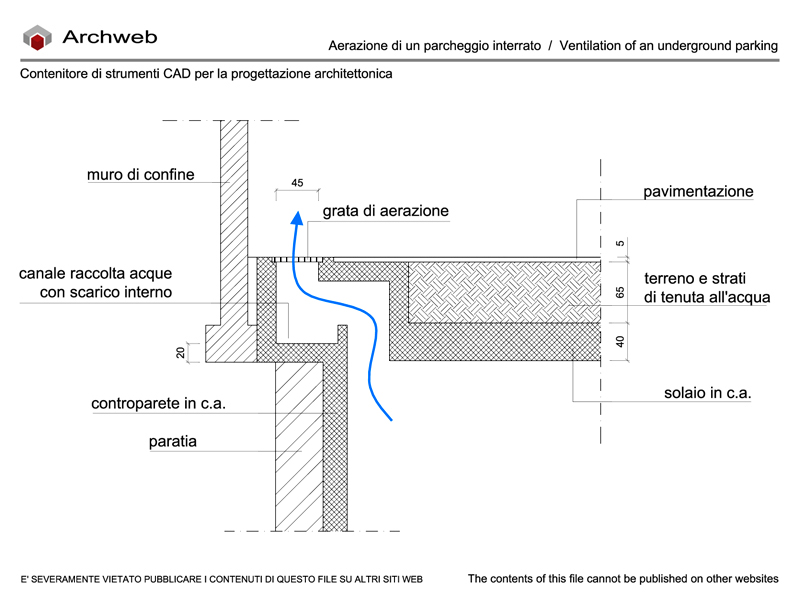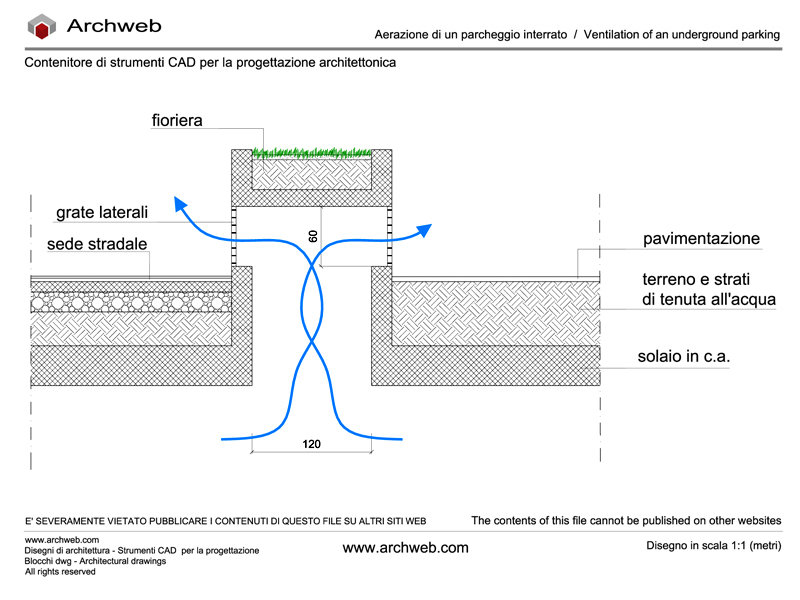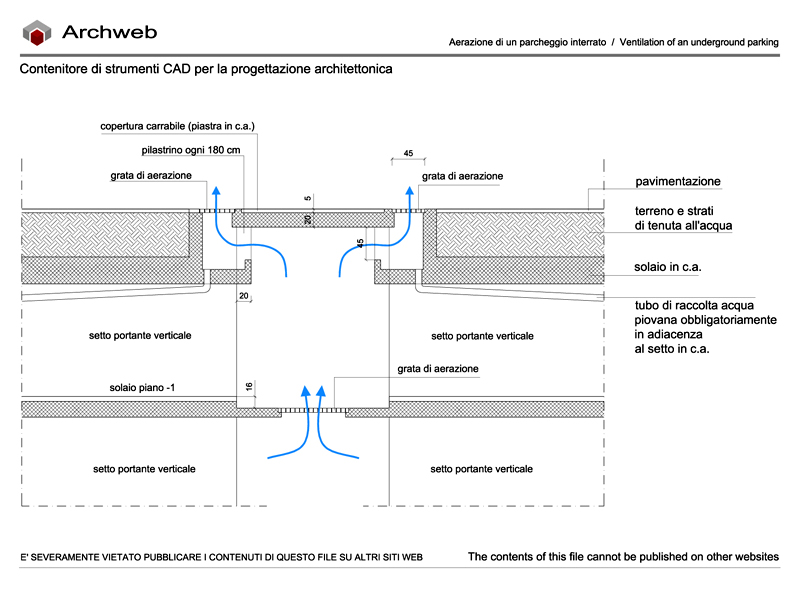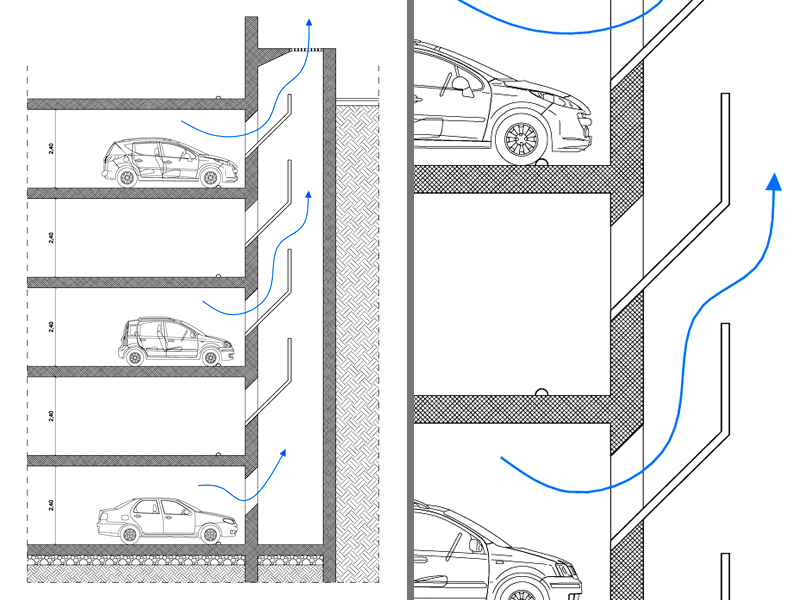Parking ventilation
Natural ventilation
The garages must be equipped with a natural ventilation system consisting of openings made in the walls and / or ceilings and arranged in such a way as to allow an effective exchange of ambient air, as well as the disposal of heat and fumes from a possible fire. In order to ensure uniform ventilation of the premises, the ventilation openings must be distributed as uniformly as possible and at a distance of not more than 40 m from each other.
Ventilation surface
Natural ventilation openings must have a surface not less than 1/25 of the compartment surface plan. In cases where the mechanical ventilation system referred to in the following point is not provided, a fraction of this surface – not less than 0.003 m2 per square meter of floor – must be completely free of windows.
The ventilation system must be independent for each floor.
For underground garages, ventilation can take place through cavities and / or fireplaces; if the same cavity is used, vertical sectioning or the use of “shunt” ducts can be used to allow independence of the floor ventilation.
For garages divided into boxes, natural ventilation must be made for each box. This ventilation can be obtained with channels towards the outside or with openings also on the maneuvering lane, without windows and with a surface not less than 1/100 of that in the plan of the box itself.
Mechanical ventilation – Leggi di più:
.
The natural ventilation system must be integrated with a mechanical ventilation system in the underground garages with the number of vehicles on each floor higher than that shown in the following table.
NUMBER OF VEHICLES IN UNDERGROUND GARAGES:
– first floor 125
– second floor 100
– third floor 75
– over the third floor 50
For closed-type above-ground garages, the natural ventilation system must be integrated with a mechanical ventilation system on floors with a number of vehicles greater than 250.
Mechanical ventilation. Features
The flow rate of the mechanical ventilation system must be not less than three changes per hour.
The mechanical ventilation system must be independent for each floor and operated with manual or automatic control, to be located near the exits.
The system must be operated during peak periods identified by the simultaneous start-up of a number of vehicles greater than 1/3 or by the indication of dangerous mixtures indicated by suitably prepared indicators.
The mechanical ventilation system can be replaced by independent fireplaces on each floor or of the “shunt” type with a section of not less than 0.2 m2 for every 100 m2 of surface. The chimneys must enter the atmosphere at an altitude higher than the roof of the building.
In garages with a capacity of more than five hundred vehicles, a double mechanical ventilation system must be installed, for intake and extraction, controlled manually by an ever-present controller, or automatically by continuous detection equipment of flammable and CO mixtures.
The number and location of the CO indicators and flammable mixtures must be chosen appropriately according to the surface and geometry of the environments to be protected and the local conditions of natural ventilation; however their number cannot be less than two for each type of revelation.
The indicators must be inserted in alarm signaling systems and, where necessary, for activating the ventilation system.
The system must start when:
a) a single indicator reveals instantaneous values of CO concentrations higher than 100 p.p.m .;
b) two indicators simultaneously reveal instantaneous values of CO concentrations above 50 p.p.m .;
c) one or more indicators reveal values of the concentrations of flammable mixtures exceeding 20% of the lower flammability limit.
For garages with a number of vehicles less than five hundred, the installation of indicators of flammable mixtures is sufficient.
In the above-ground multi-storey car parks there must be a natural ventilation of 1 m2 per 200 cubic meters of volume. In the underground ones, on the other hand, mechanical ventilation equal to at least three parts per hour and a fume disposal system with chimneys of surfaces equal to 2% of the surfaces of each floor must be provided, conveyed at 1.0 m beyond the coverage of the buildings included within 10 m of the fireplaces themselves.
Source: Ing. Mauro Malizia – Fire Prevention Garages v5.2 – Coordinated text of DM 1/2/1986.
……………………………………………………………………………………………………
In this category there are dwg files useful for designing: aeration and natural ventilation systems for underground car parks.
Wide choice of dwg files for all the designer’s needs.
Sort by
How the download works?
To download files from Archweb.com there are 4 types of downloads, identified by 4 different colors. Discover the subscriptions
Free
for all
Free
for Archweb users
Subscription
for Premium users
Single purchase
pay 1 and download 1

































































