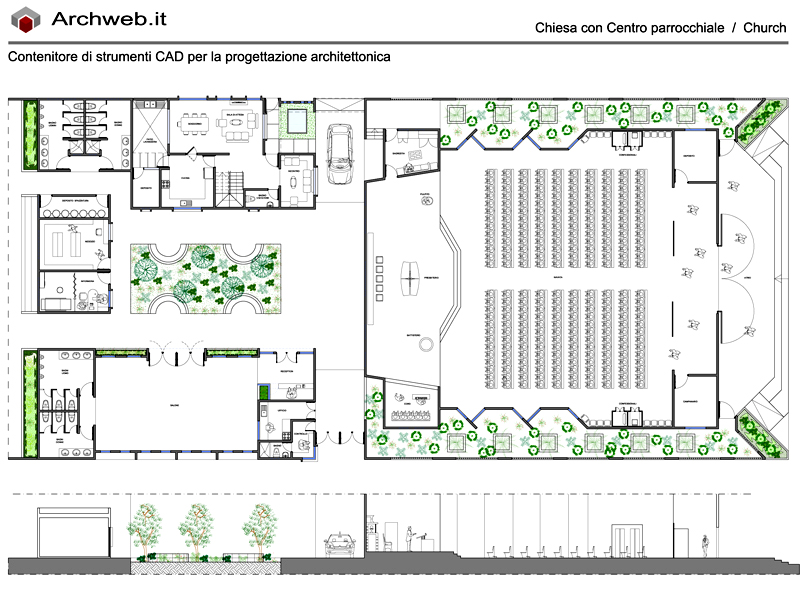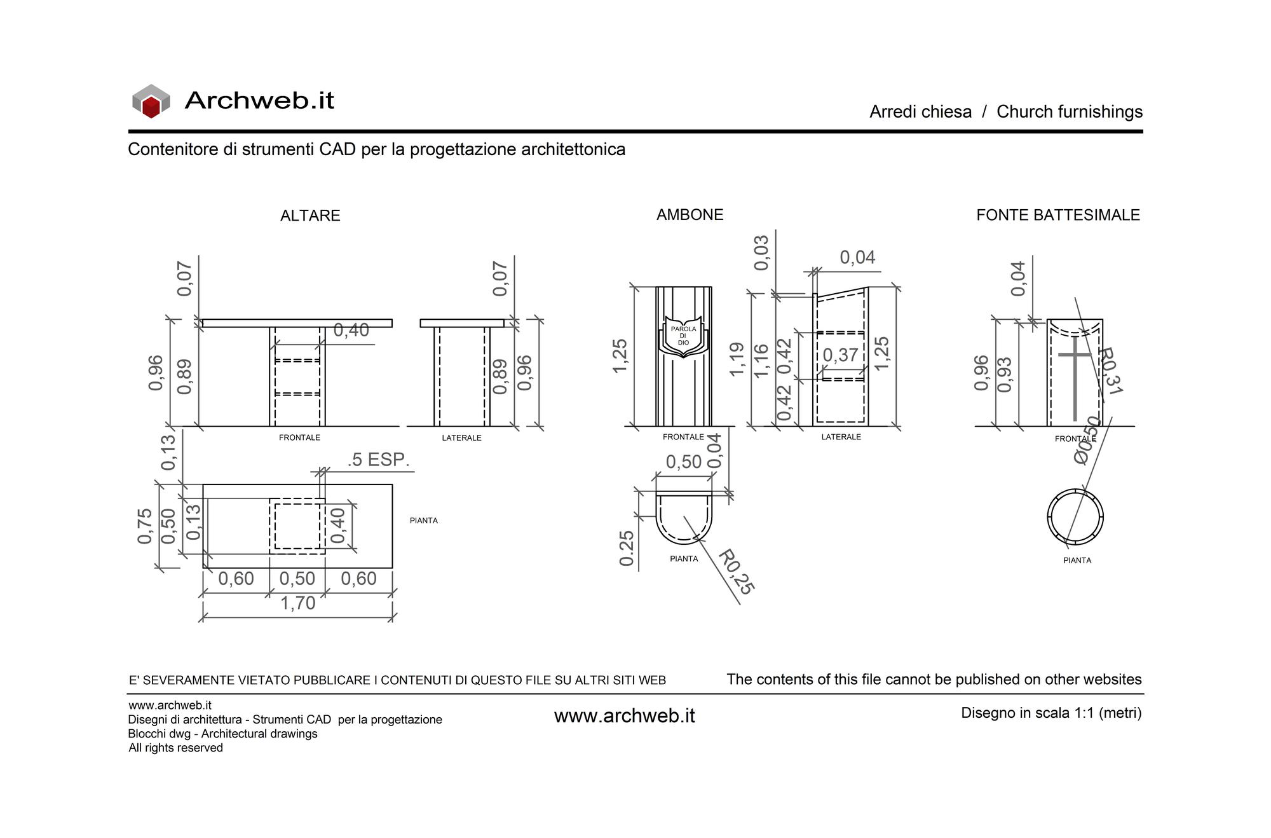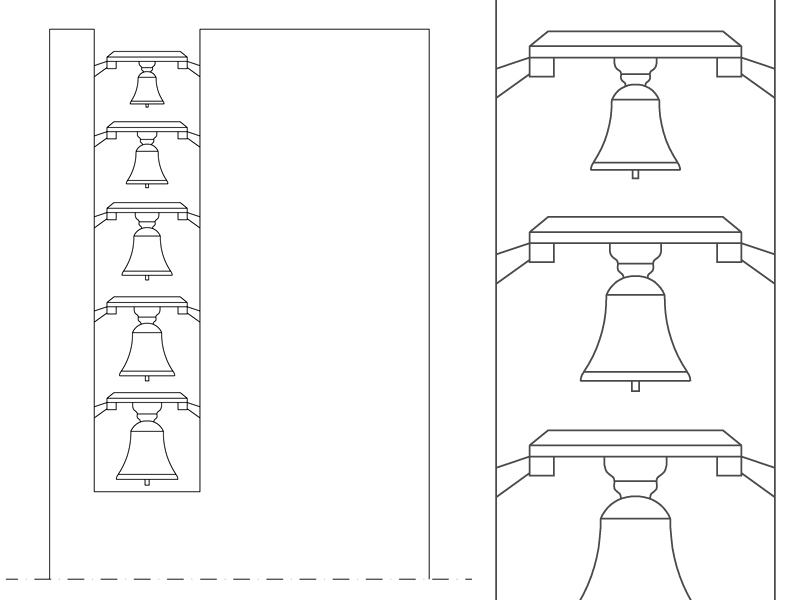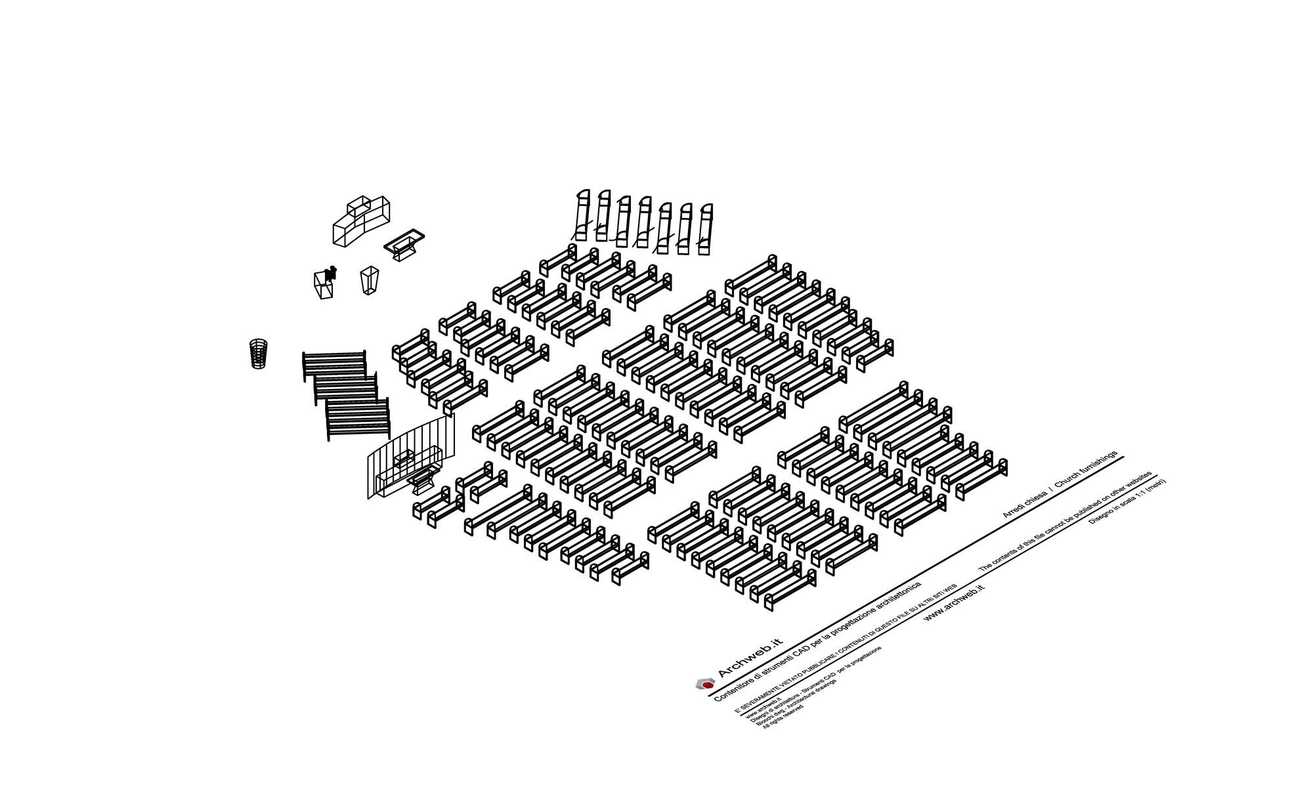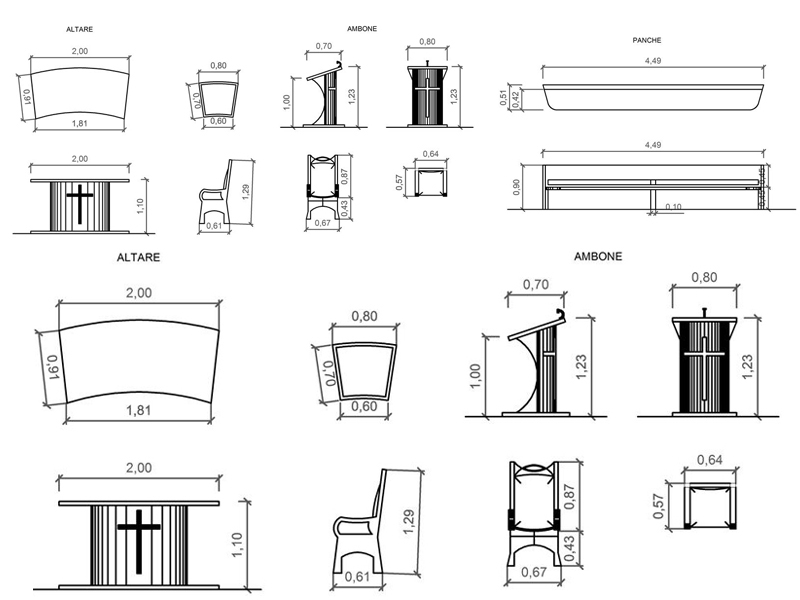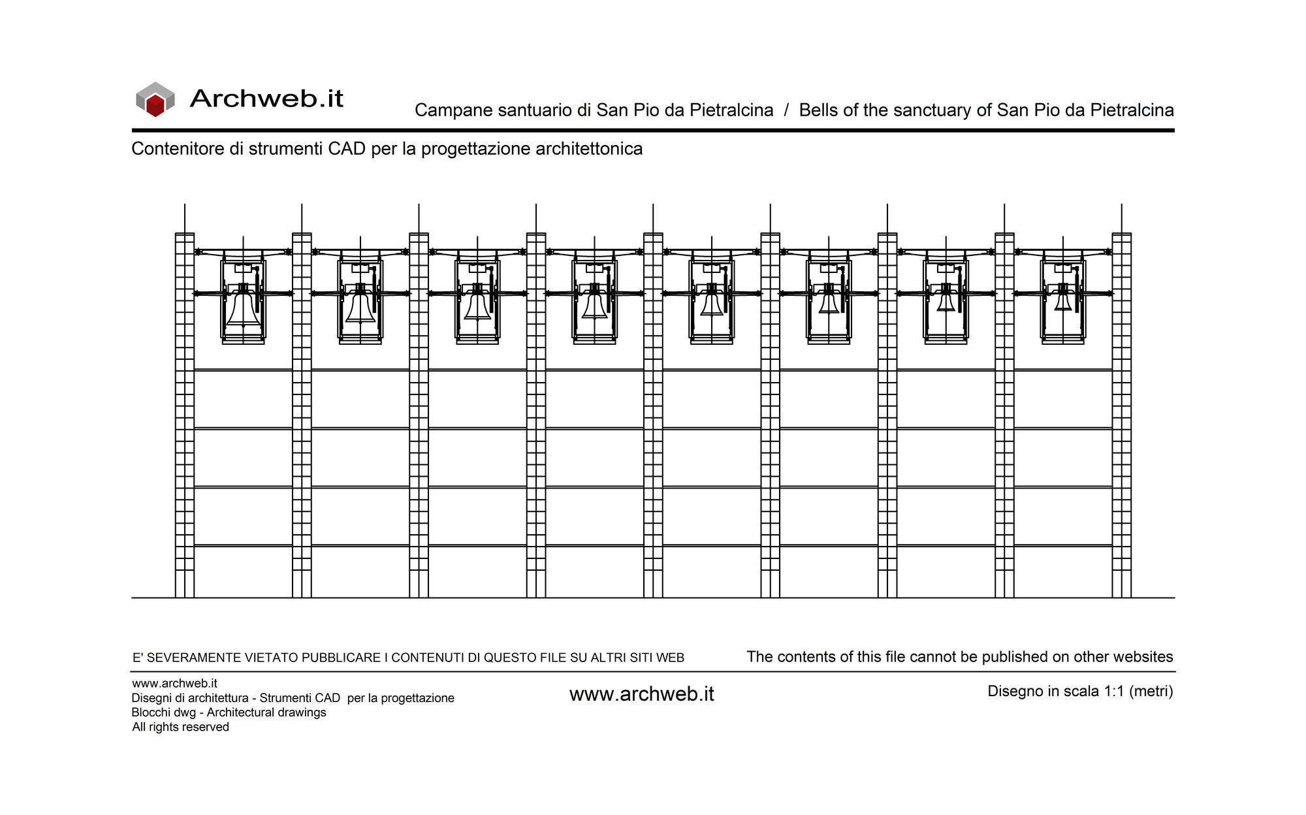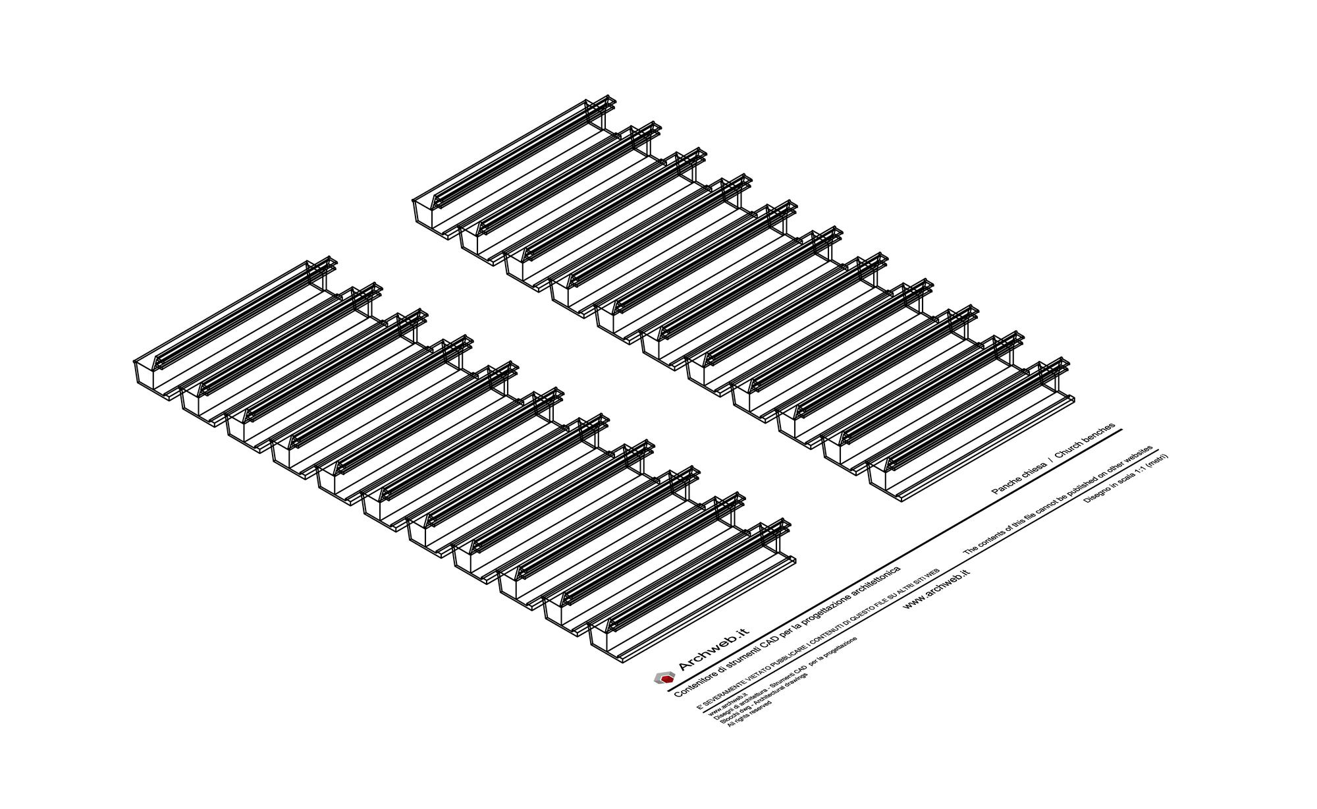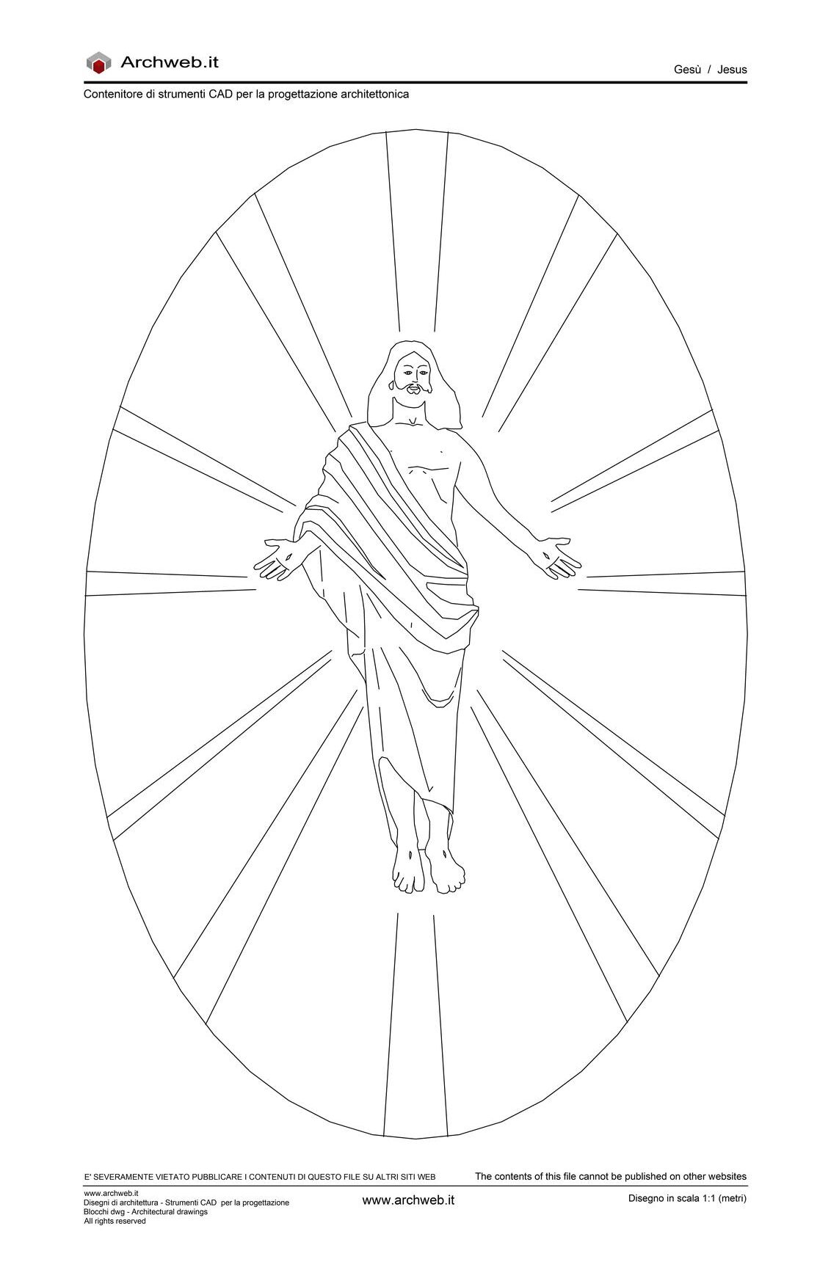Subscription
Church and Parish Center
Scale 1:100
Church and Parish Center
The church with altar, sacristy, space for the choir and confessionals; parish priest's residence with car park; meeting space with multipurpose lounge; spaces for various services. Large patio with garden and semicircular seats for the faithful.
The total area is 1456 sq m (56 x 26 meters)
Recommended CAD blocks
How the download works?
To download files from Archweb.com there are 4 types of downloads, identified by 4 different colors. Discover the subscriptions
Free
for all
Free
for Archweb users
Subscription
for Premium users
Single purchase
pay 1 and download 1



























































