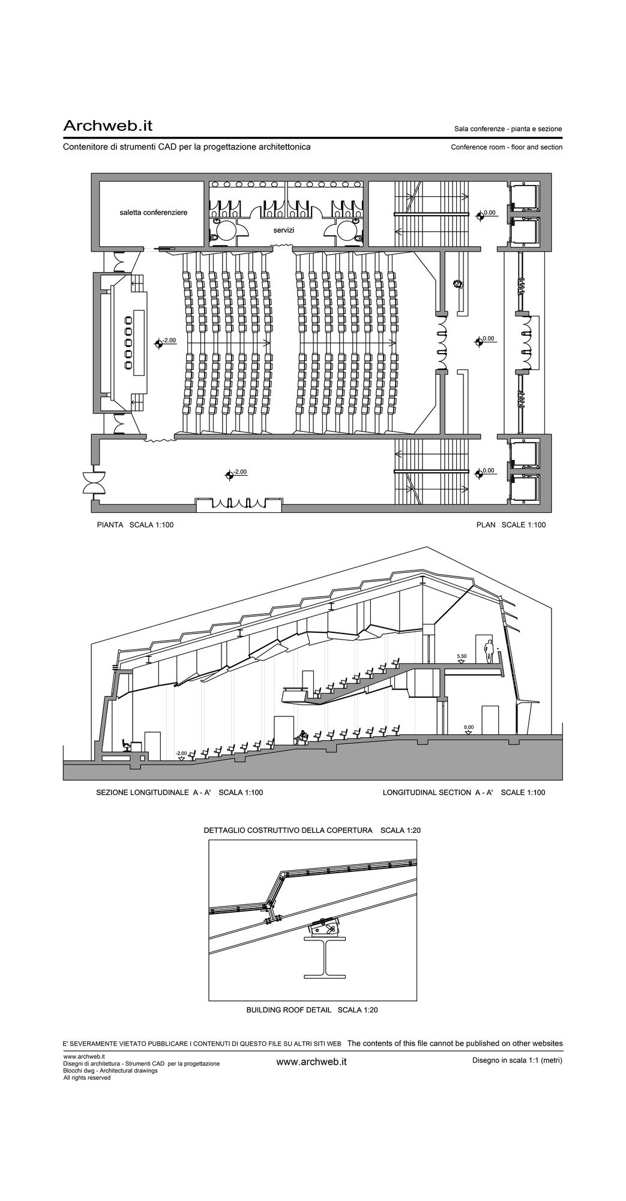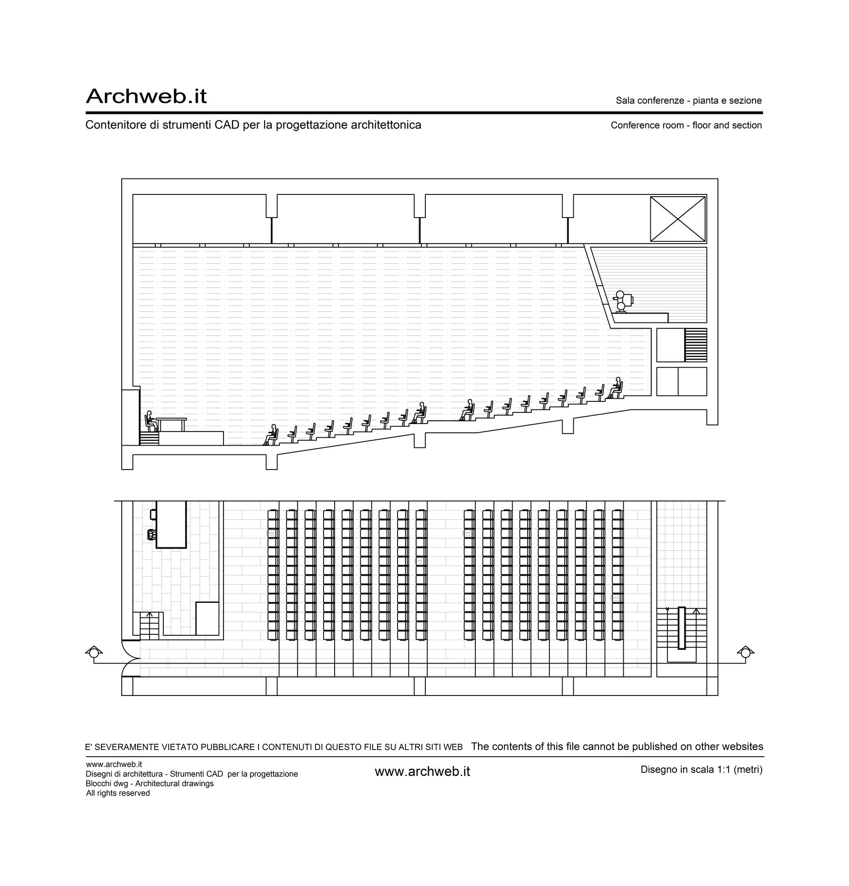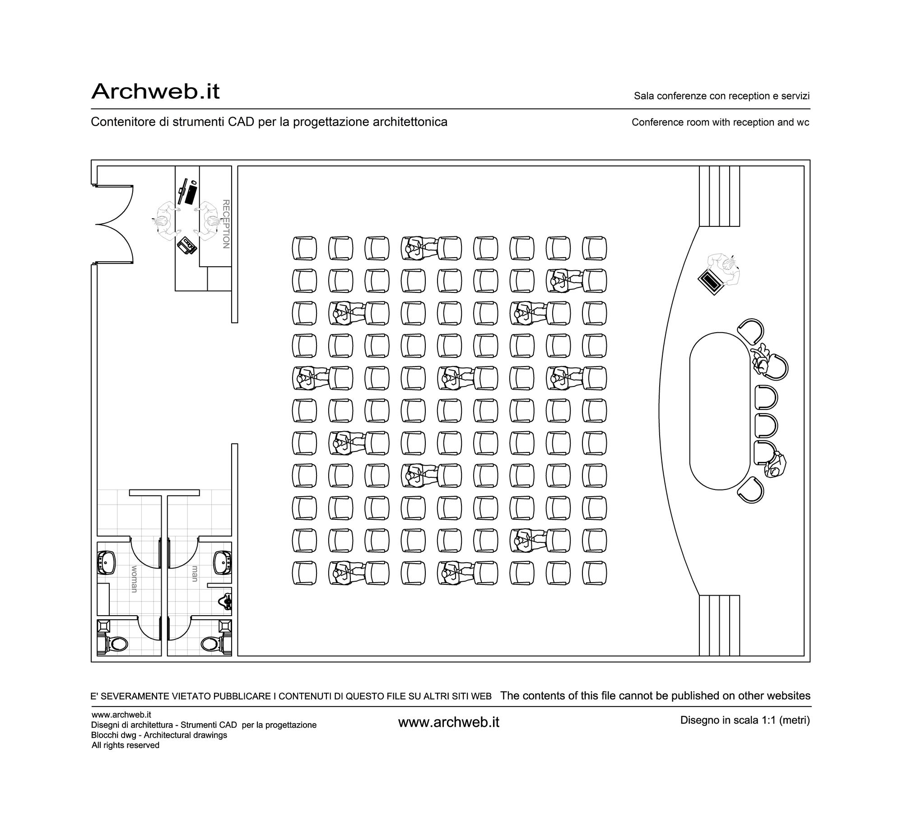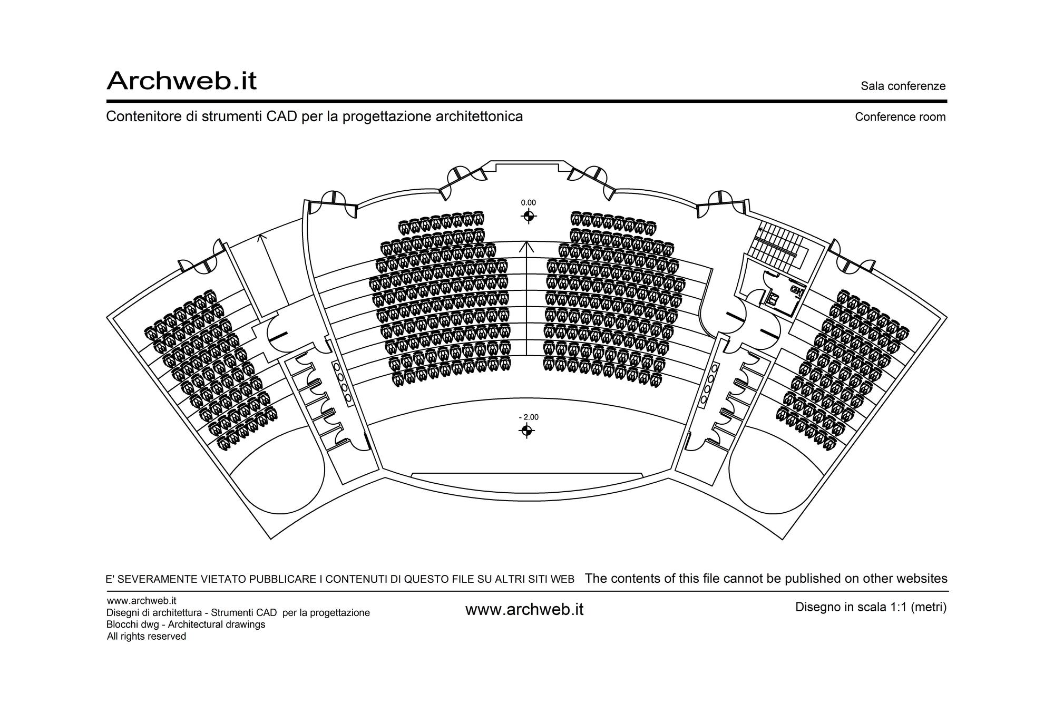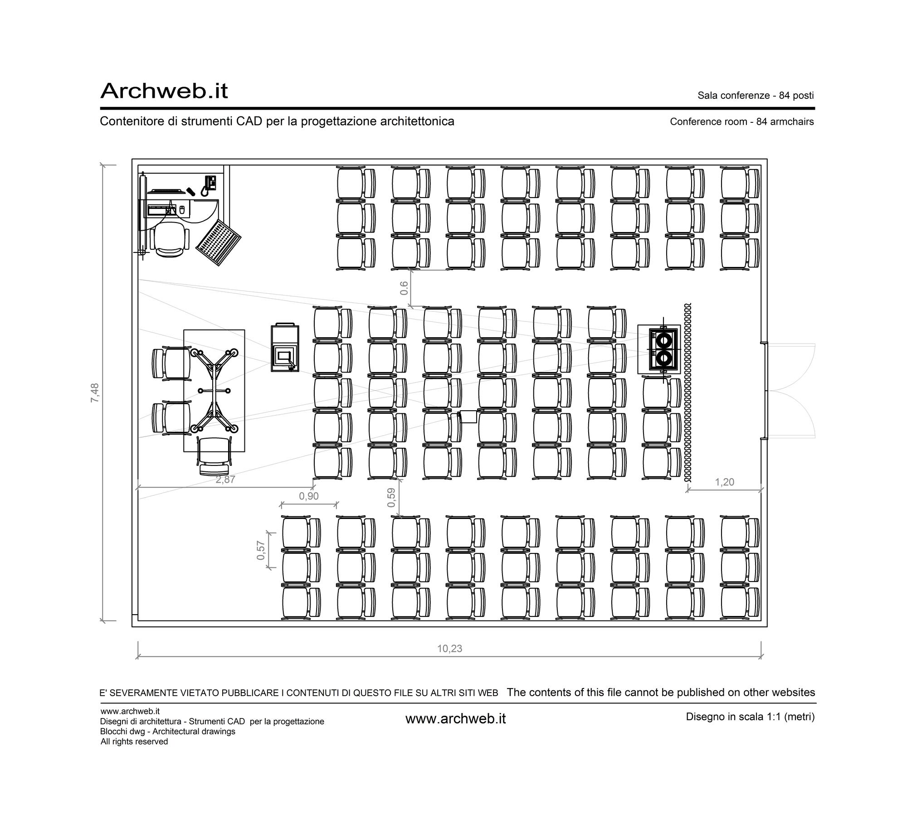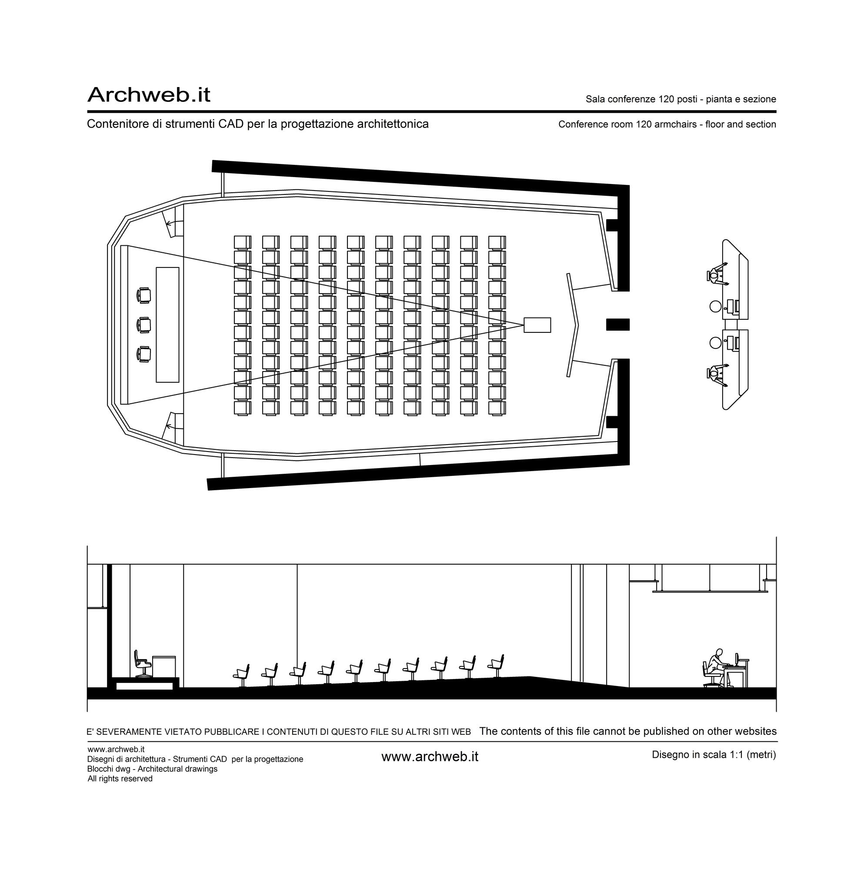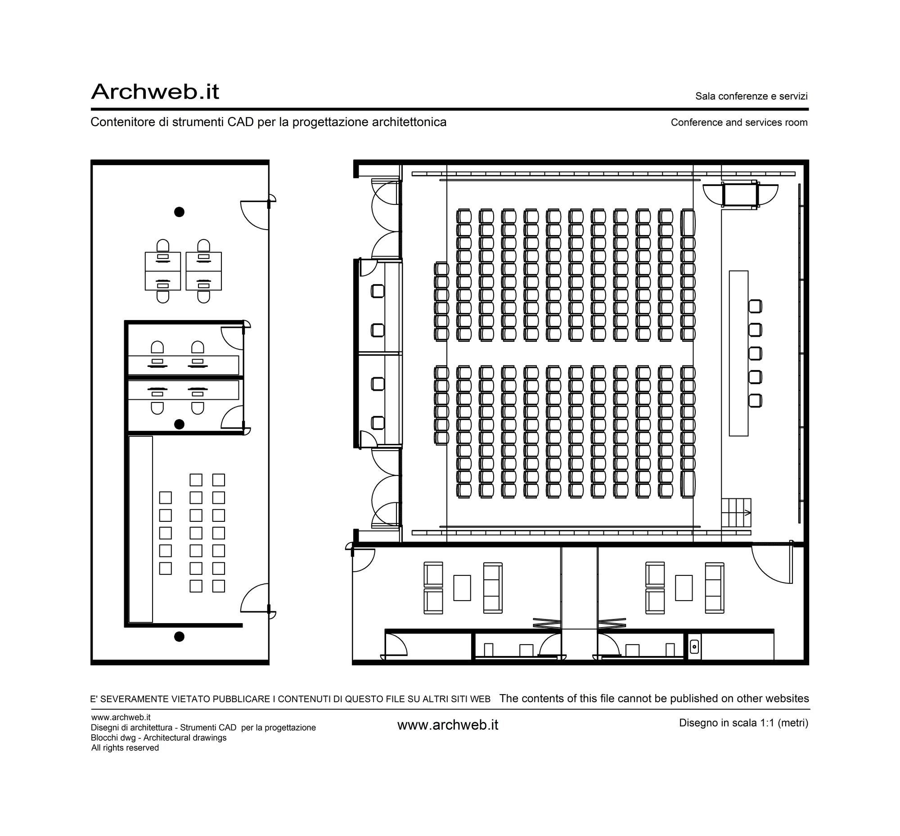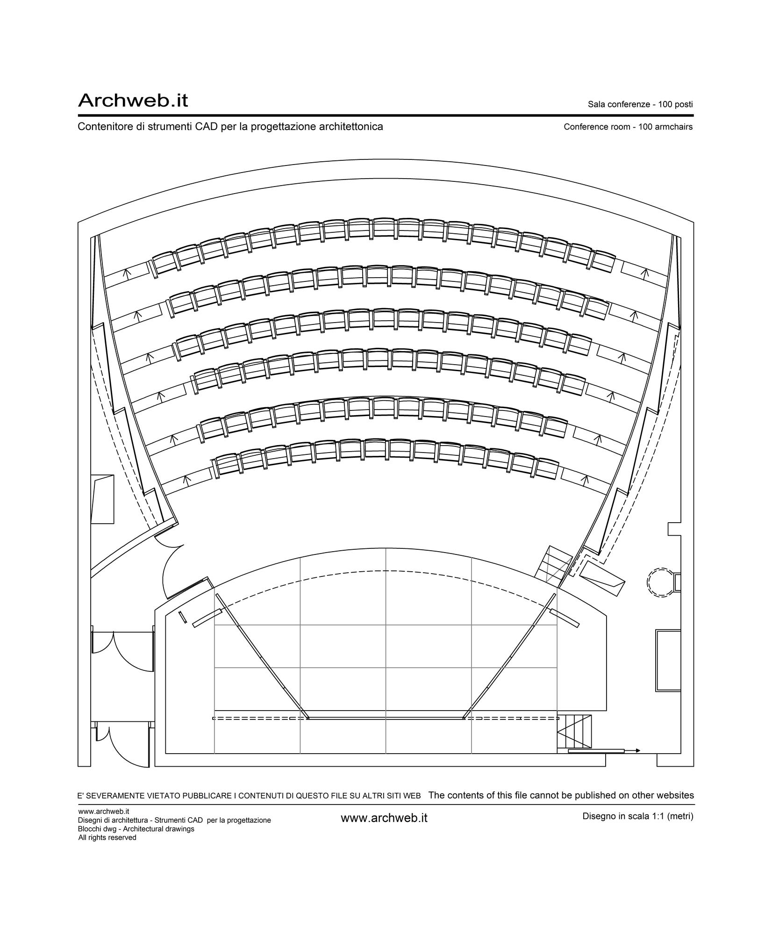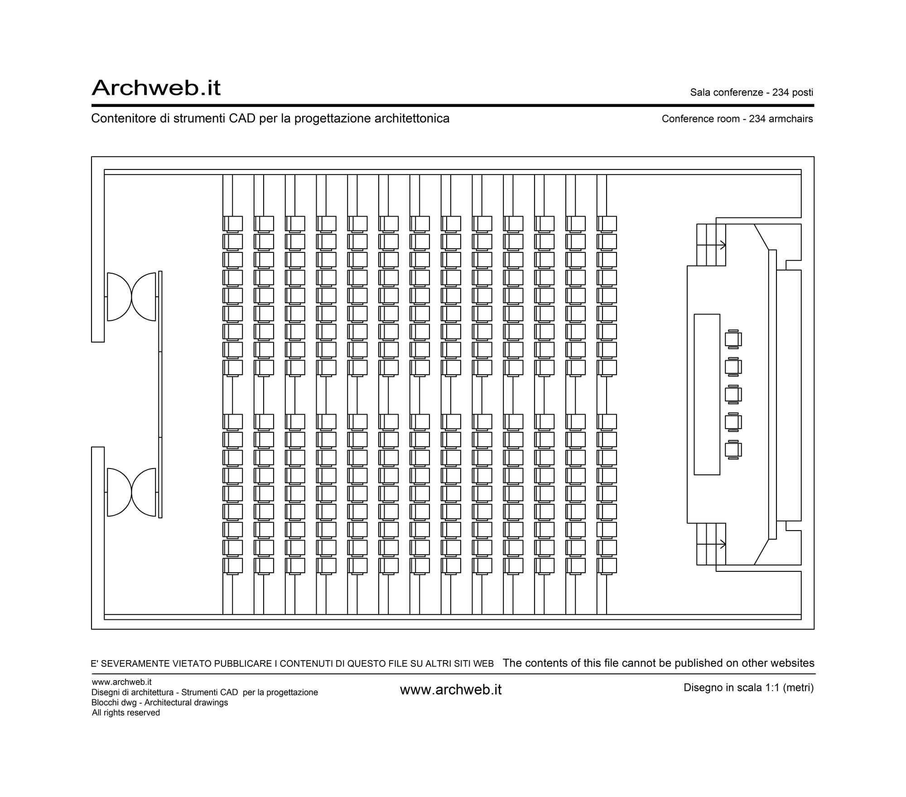Subscription
Conference room 09
Scale 1:100
Conference room, plan, longitudinal section and construction detail. Hall with filtered entrance which acts as a small hall with reception and cloakroom. The capacity is 210 seats, toilets, conference room, stairs and lifts to the upper level.
The longitudinal section with stalls and gallery has a false ceiling designed for optimal acoustics.
The roof, as seen from the construction detail, has a structure with steel profiles and a coating with insulated panels and external copper finish. The trend is stepped to give movement and follow the inclined lines of the side walls.
Recommended CAD blocks
How the download works?
To download files from Archweb.com there are 4 types of downloads, identified by 4 different colors. Discover the subscriptions
Free
for all
Free
for Archweb users
Subscription
for Premium users
Single purchase
pay 1 and download 1



























































