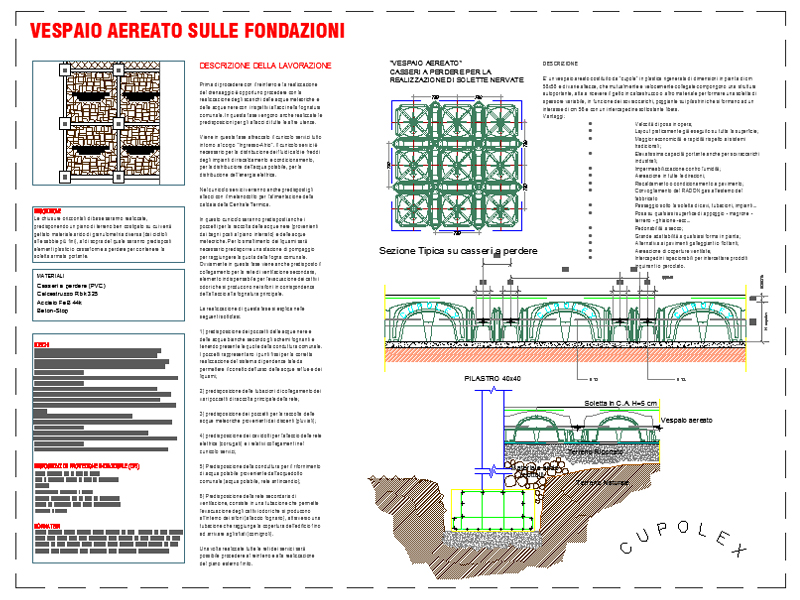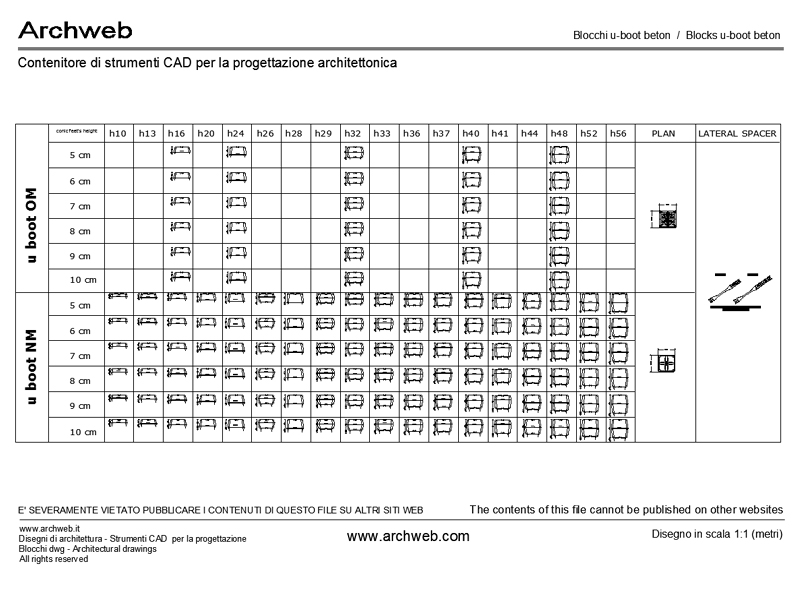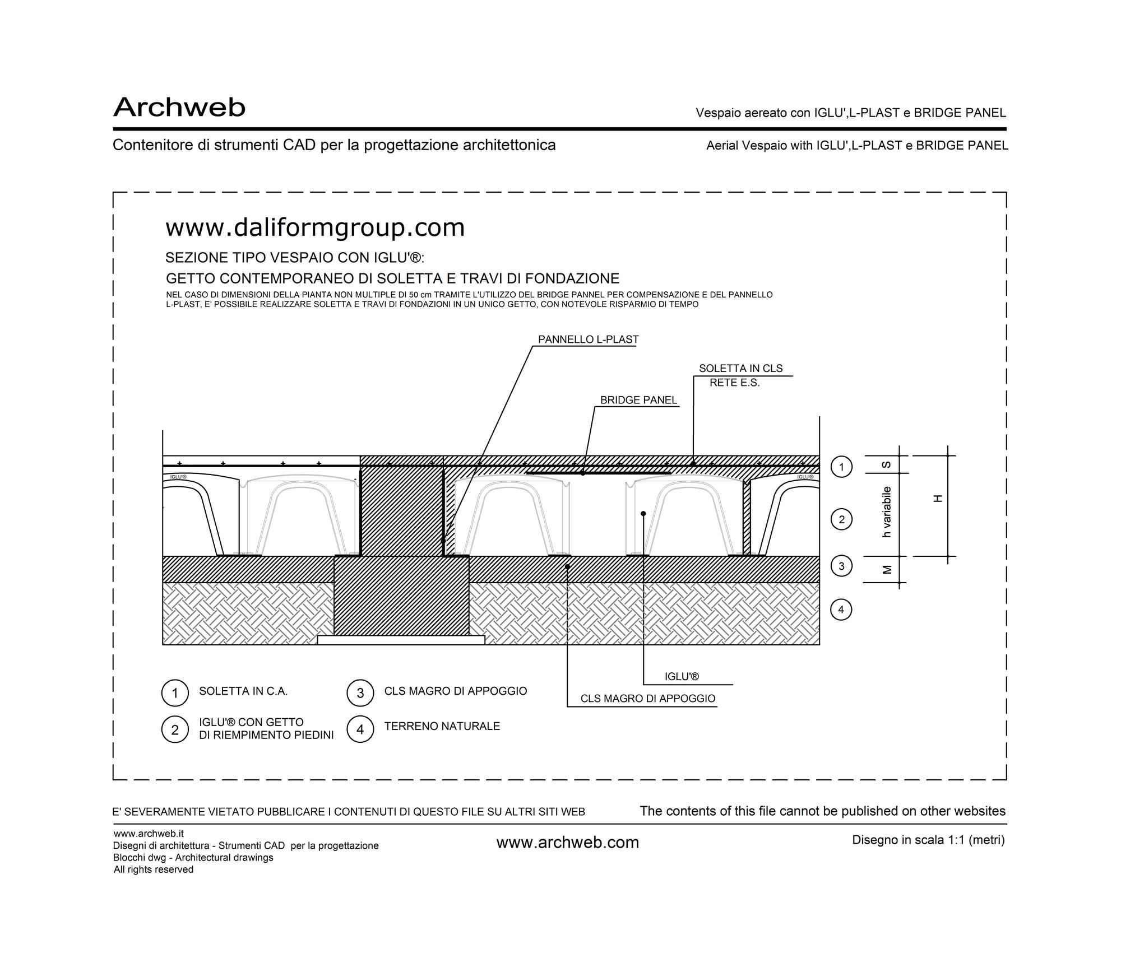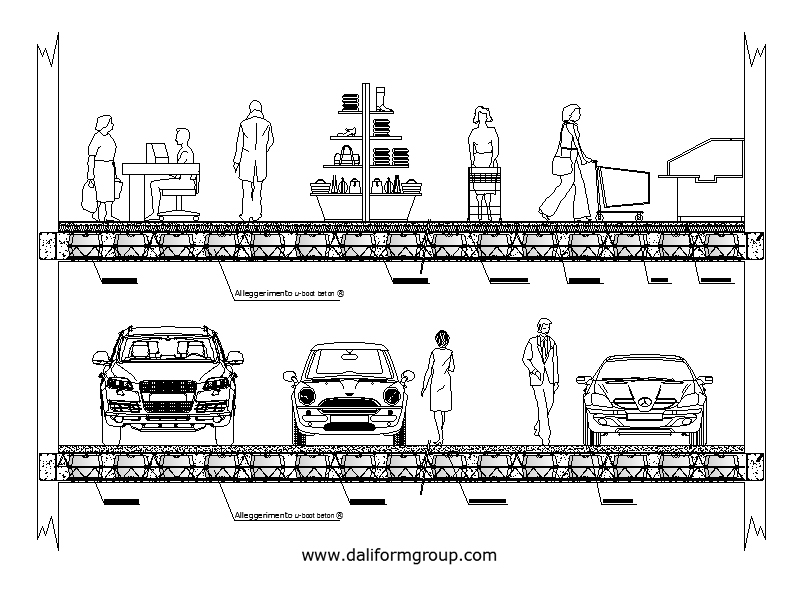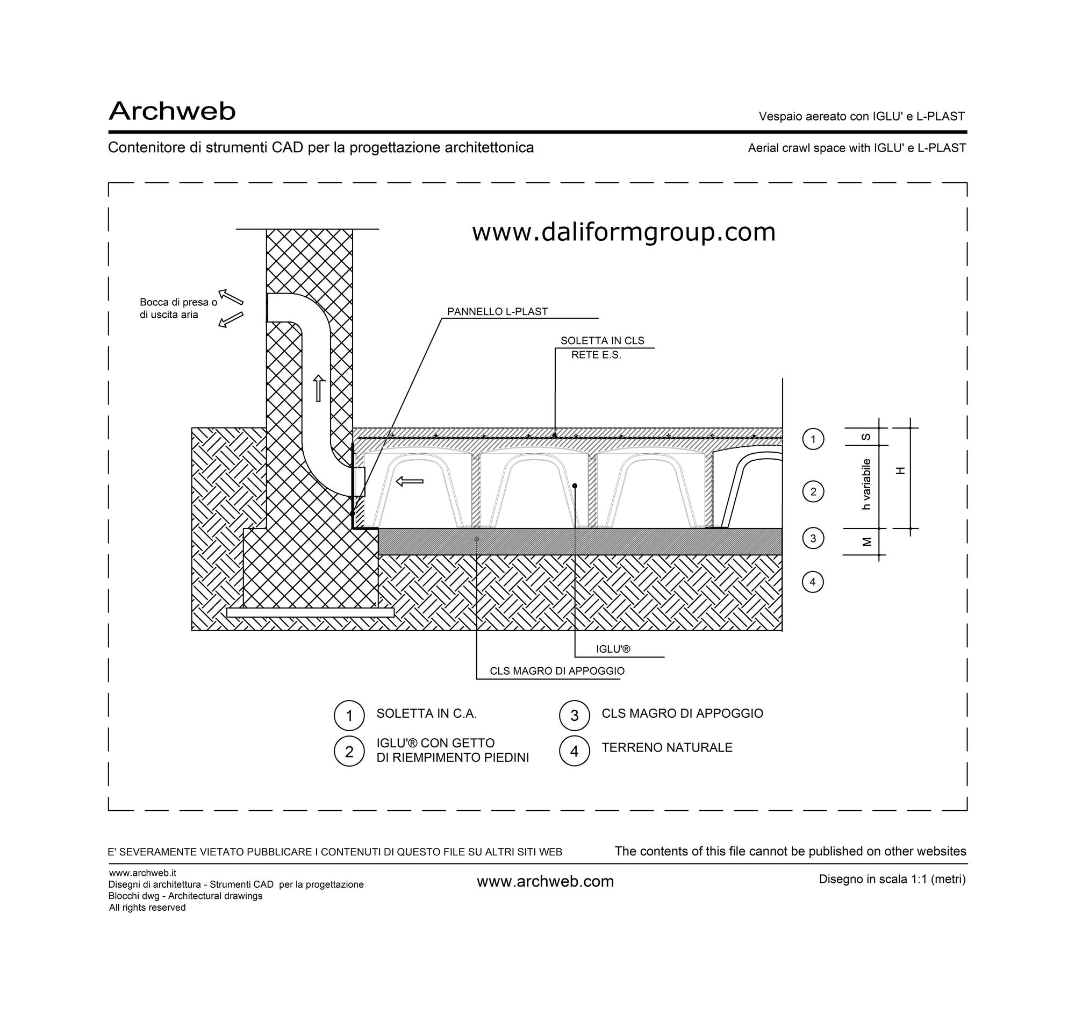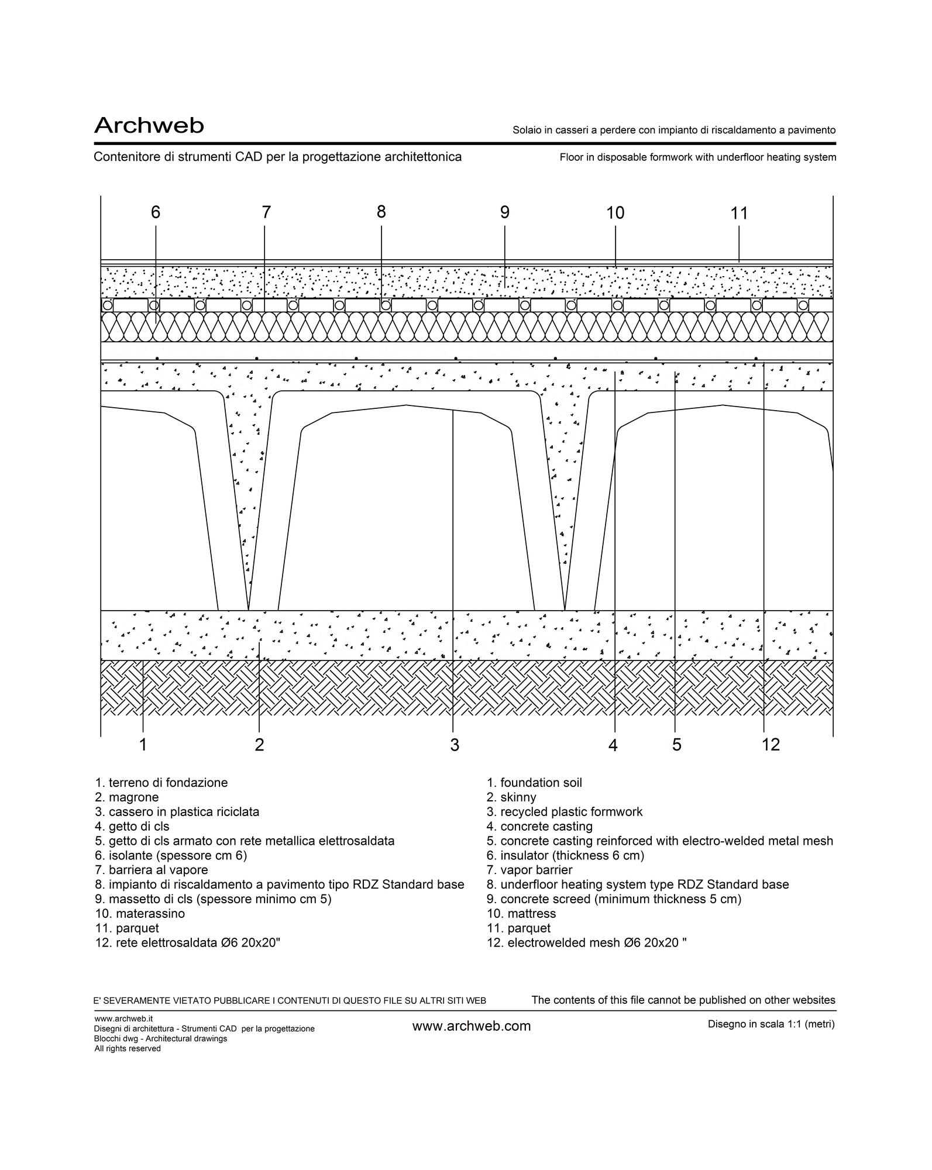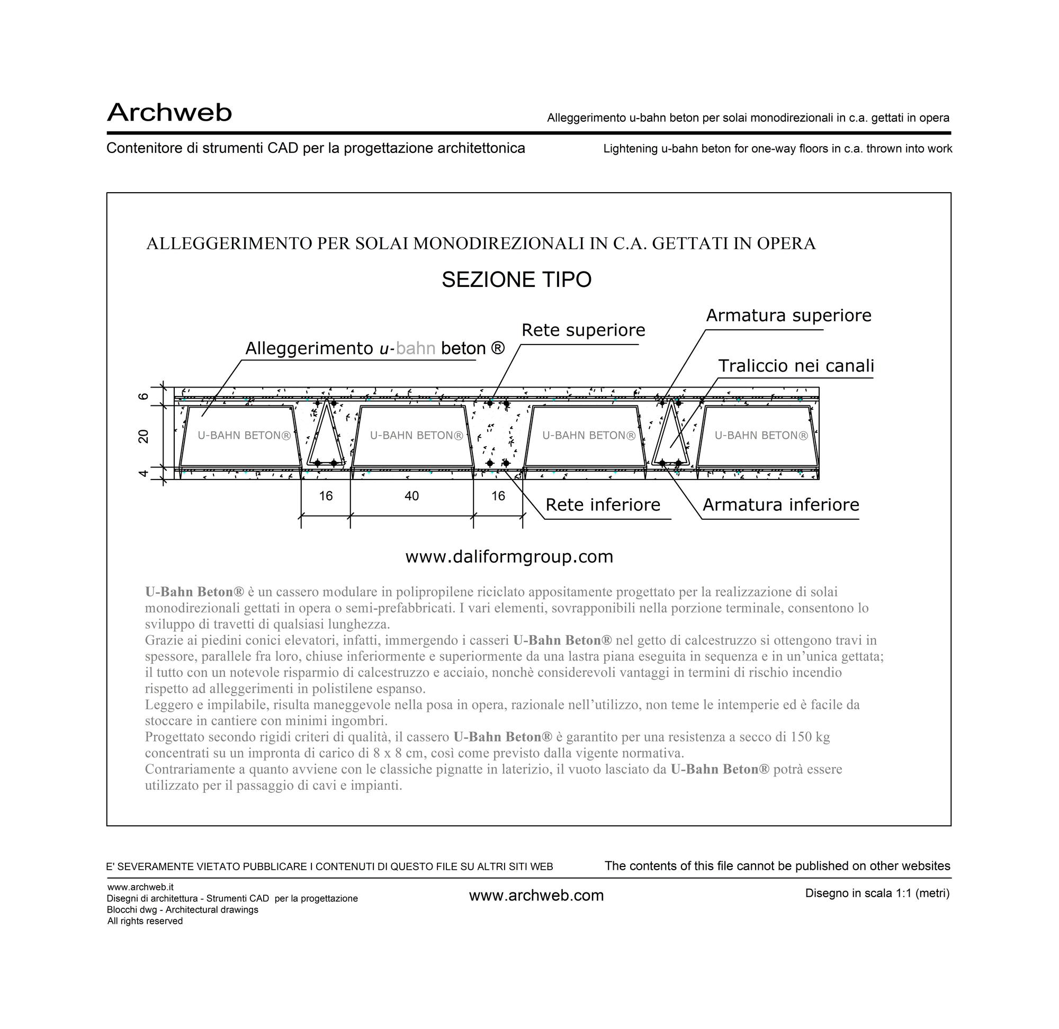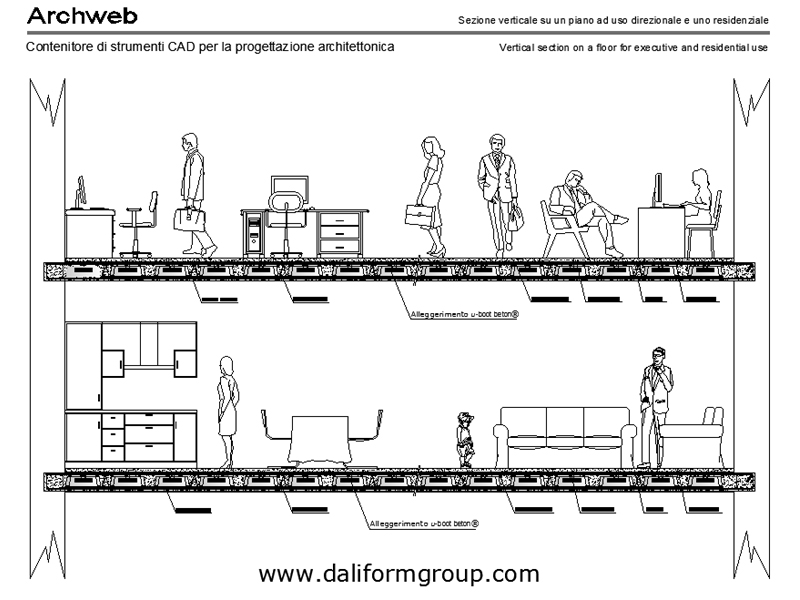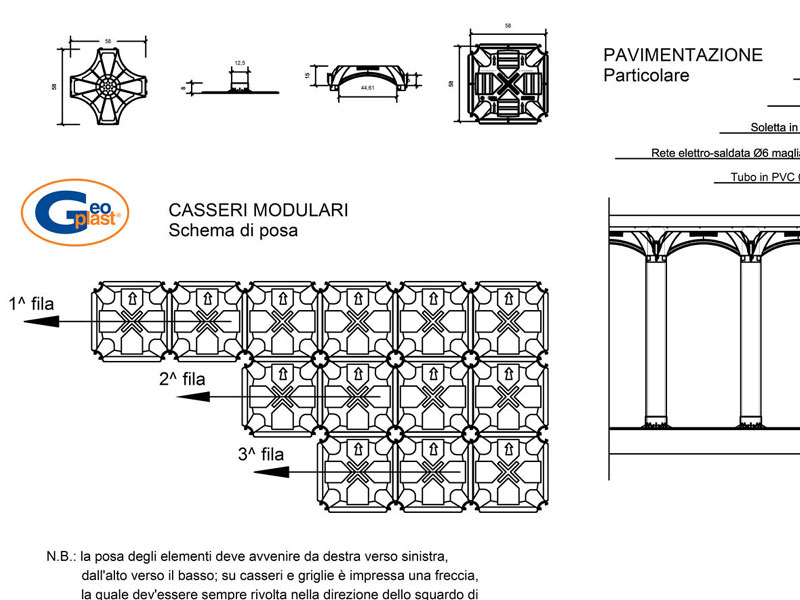Registered
Crawl space
Reference scale 1:10
It is a ventilated crawl space consisting of "domes" in regenerated plastic with plan dimensions of 58×58 cm and of various heights, which mutually and quickly connected make up a self-supporting structure, suitable for receiving the concrete or other material jet to form a slab of variable thickness, depending on the overloads, resting on the pillars that are formed at an interaxis of 56 cm and with a free cavity below.
Recommended CAD blocks
How the download works?
To download files from Archweb.com there are 4 types of downloads, identified by 4 different colors. Discover the subscriptions
Free
for all
Free
for Archweb users
Subscription
for Premium users
Single purchase
pay 1 and download 1


























































