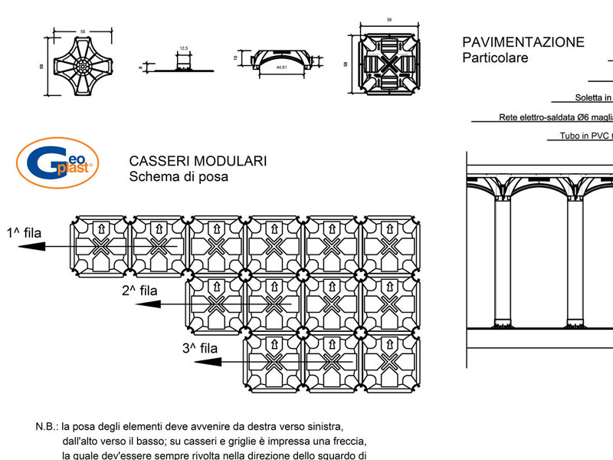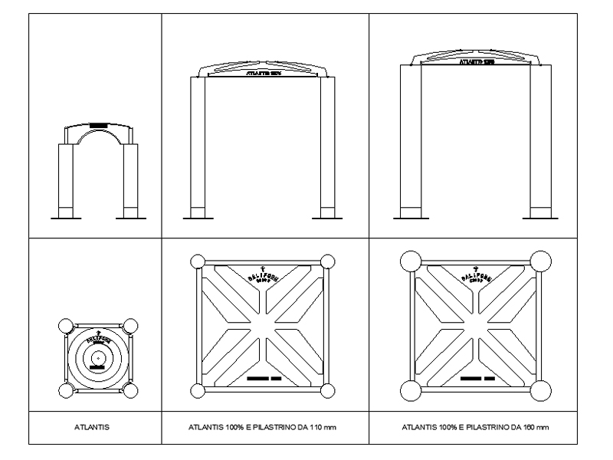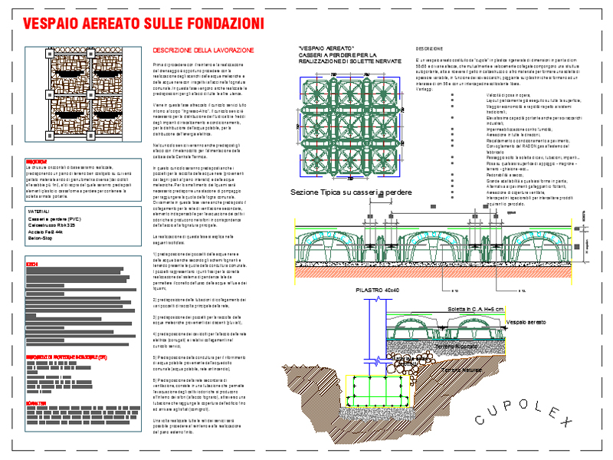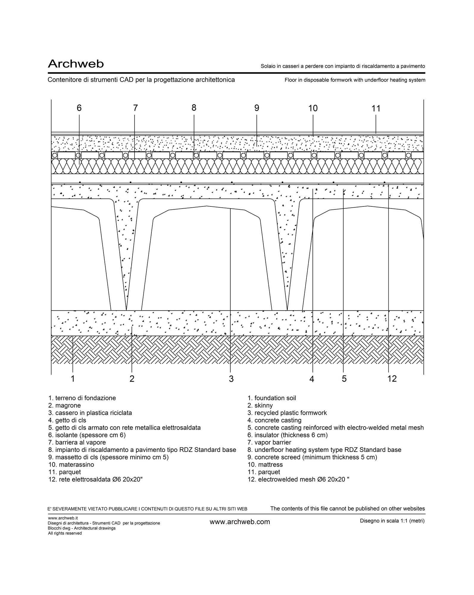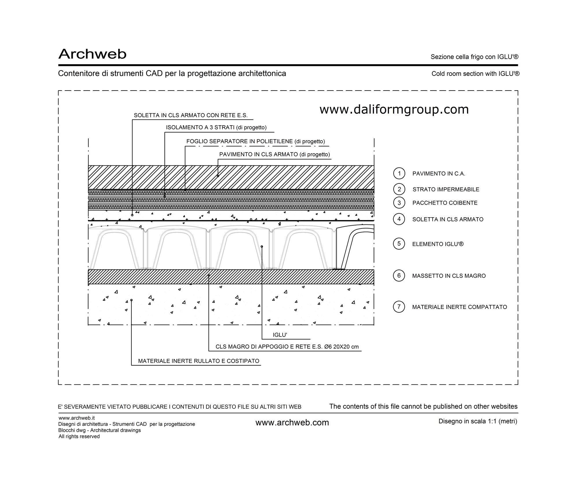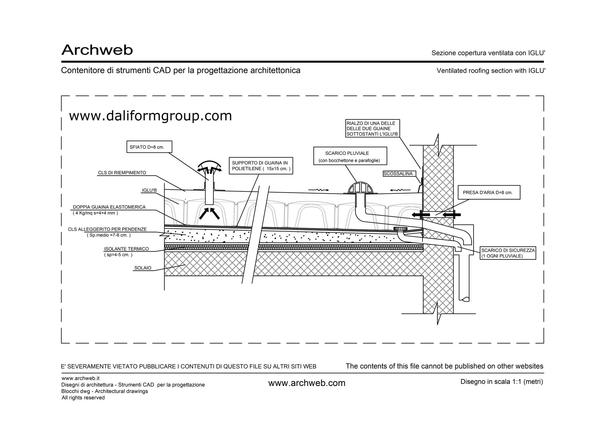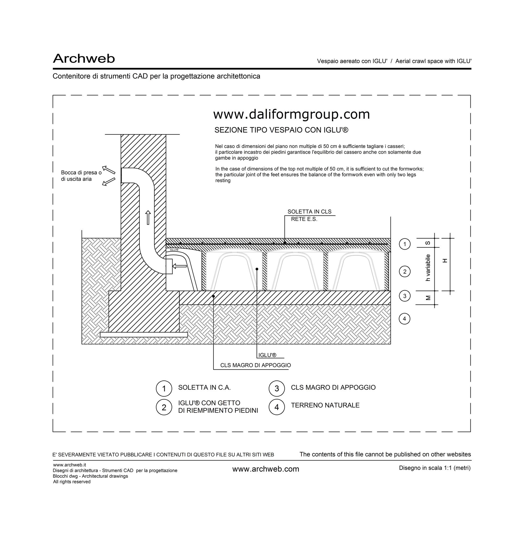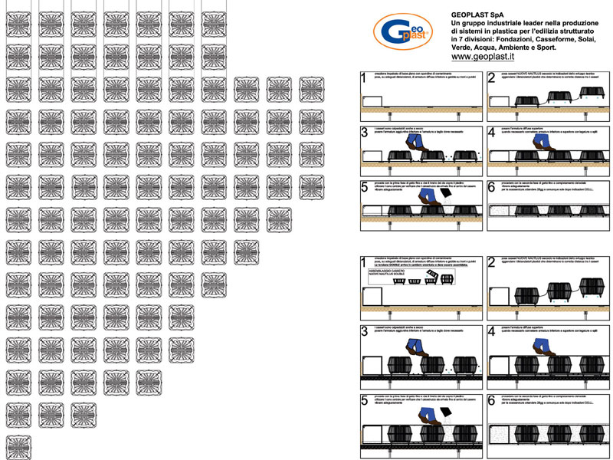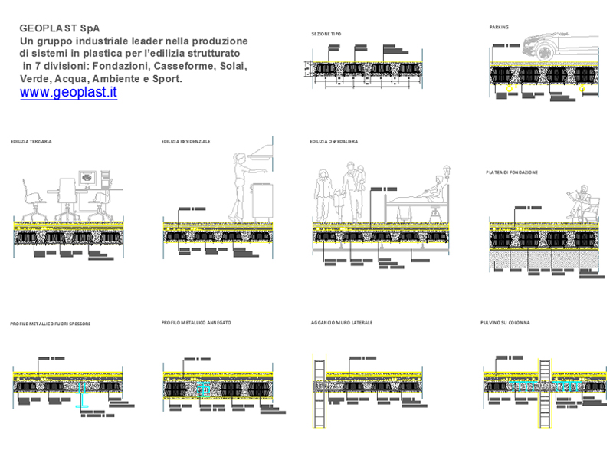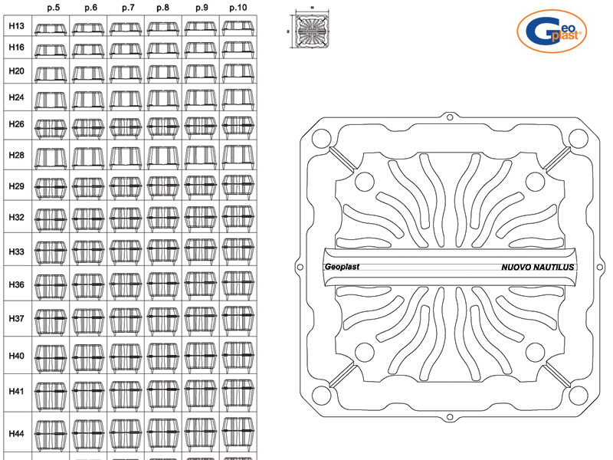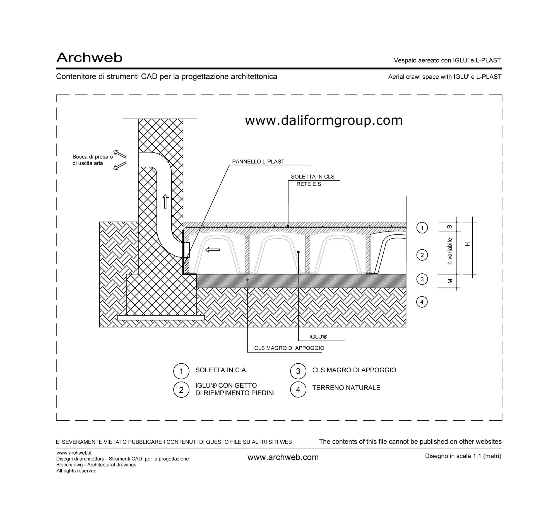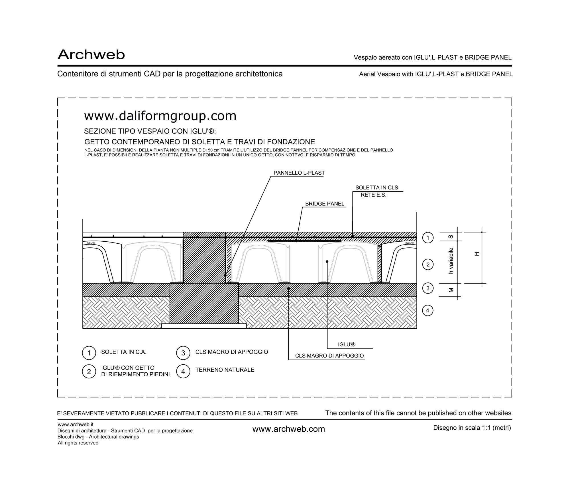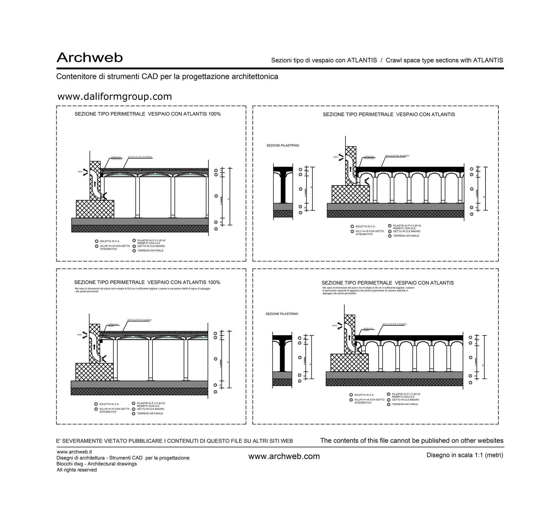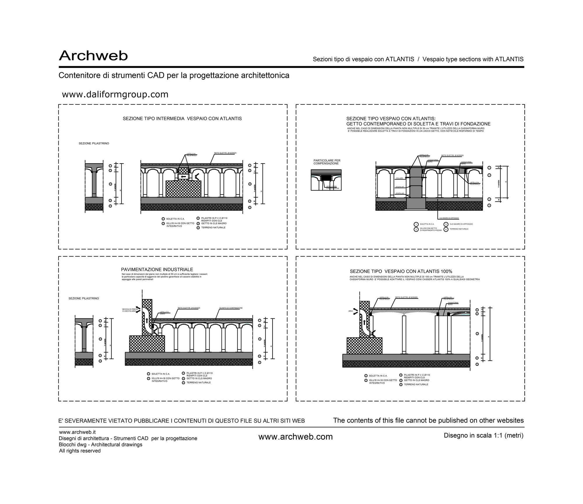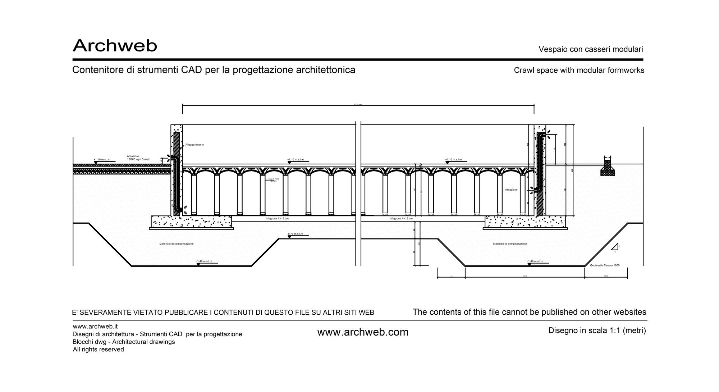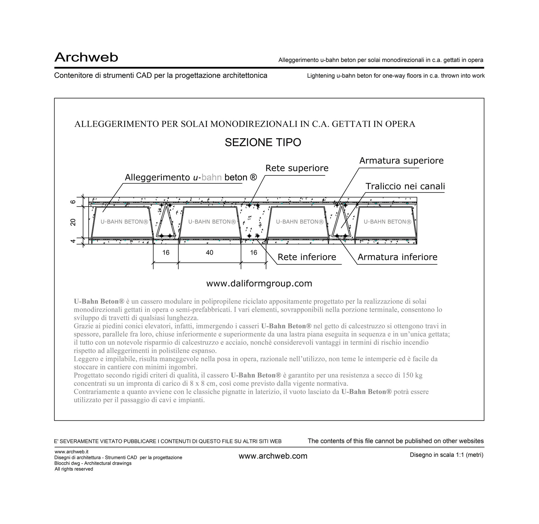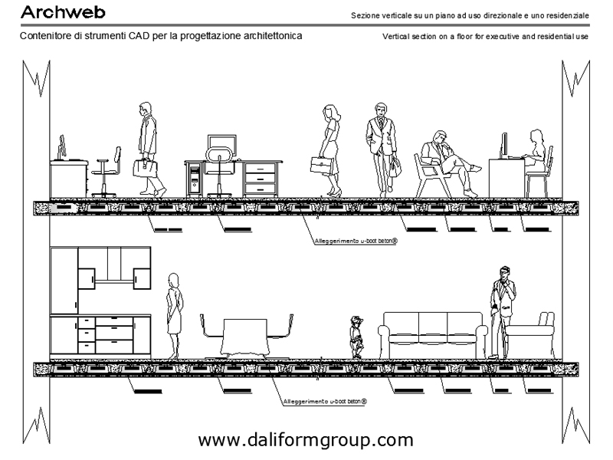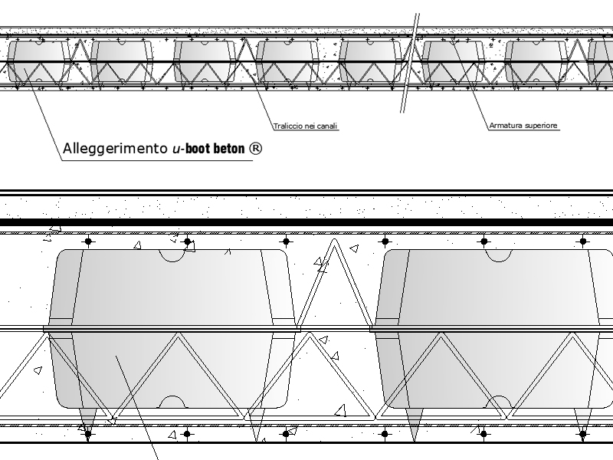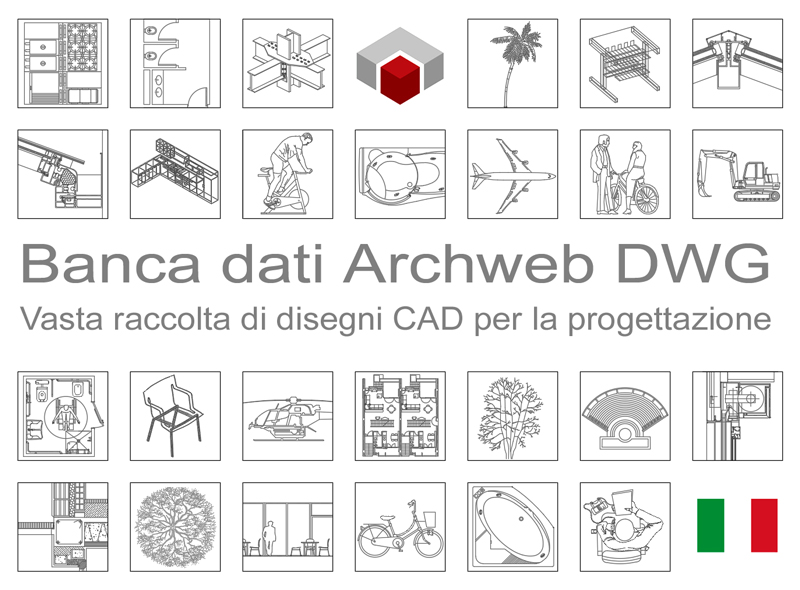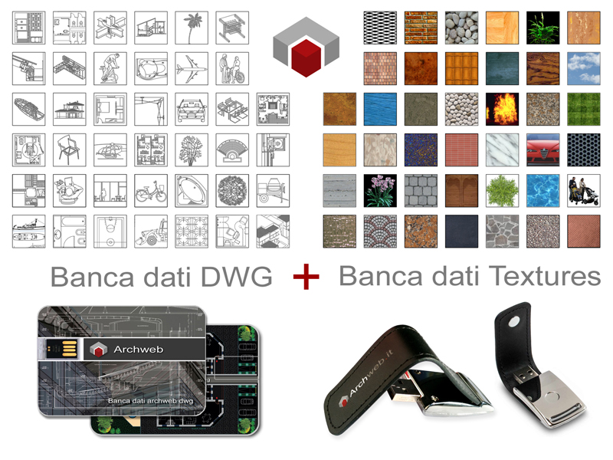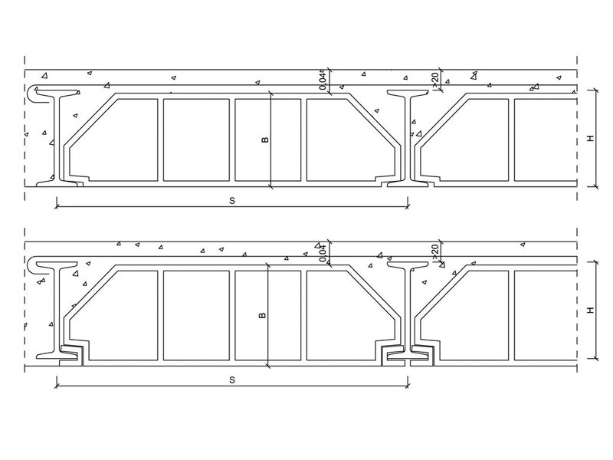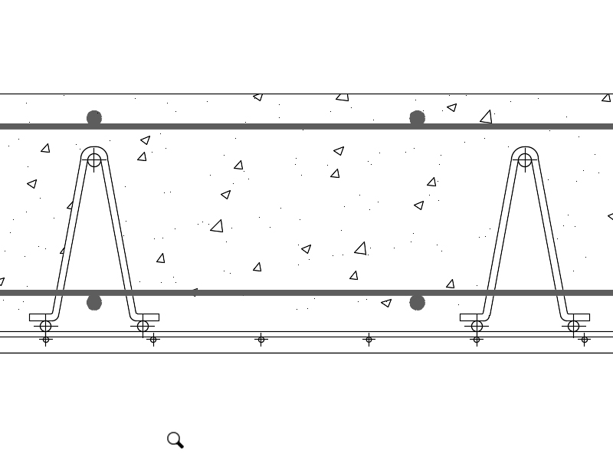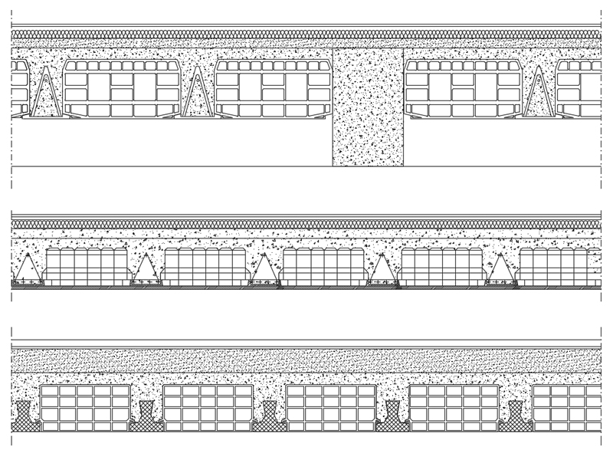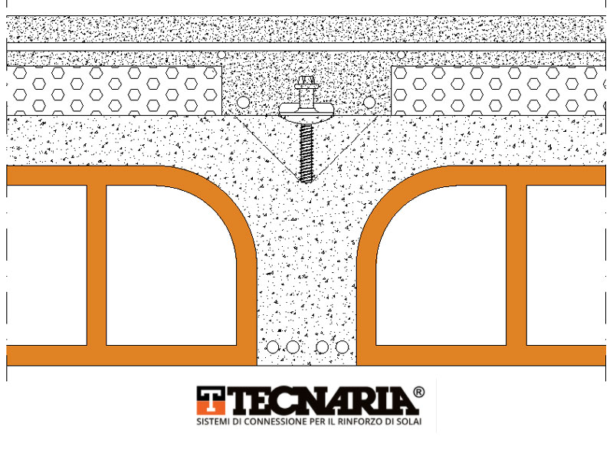Floors lightened with formwork
Lightened floors with ventilated formwork are a technical solution for the construction of basement floors, as an alternative to the traditional crawl space. This technique consists in using formwork or prefabricated elements which are placed on the ground beneath the floor and subsequently filled with concrete. When filled with concrete, formwork provides a solid structural foundation for the basement floor.
The formwork is made of light and porous materials, allowing for better aeration and ventilation than the traditional crawl space. This feature is important to prevent the accumulation of humidity and to improve ventilation in the underground area.
In this category there are dwg files useful for design: lightened floors with formwork, floors for underground floors with ventilated formwork to replace the classic crawl space.
Wide choice of files for all the designer’s needs.
Sort by
related cad block categories
How the download works?
To download files from Archweb.com there are 4 types of downloads, identified by 4 different colors. Discover the subscriptions
Free
for all
Free
for Archweb users
Subscription
for Premium users
Single purchase
pay 1 and download 1






























































