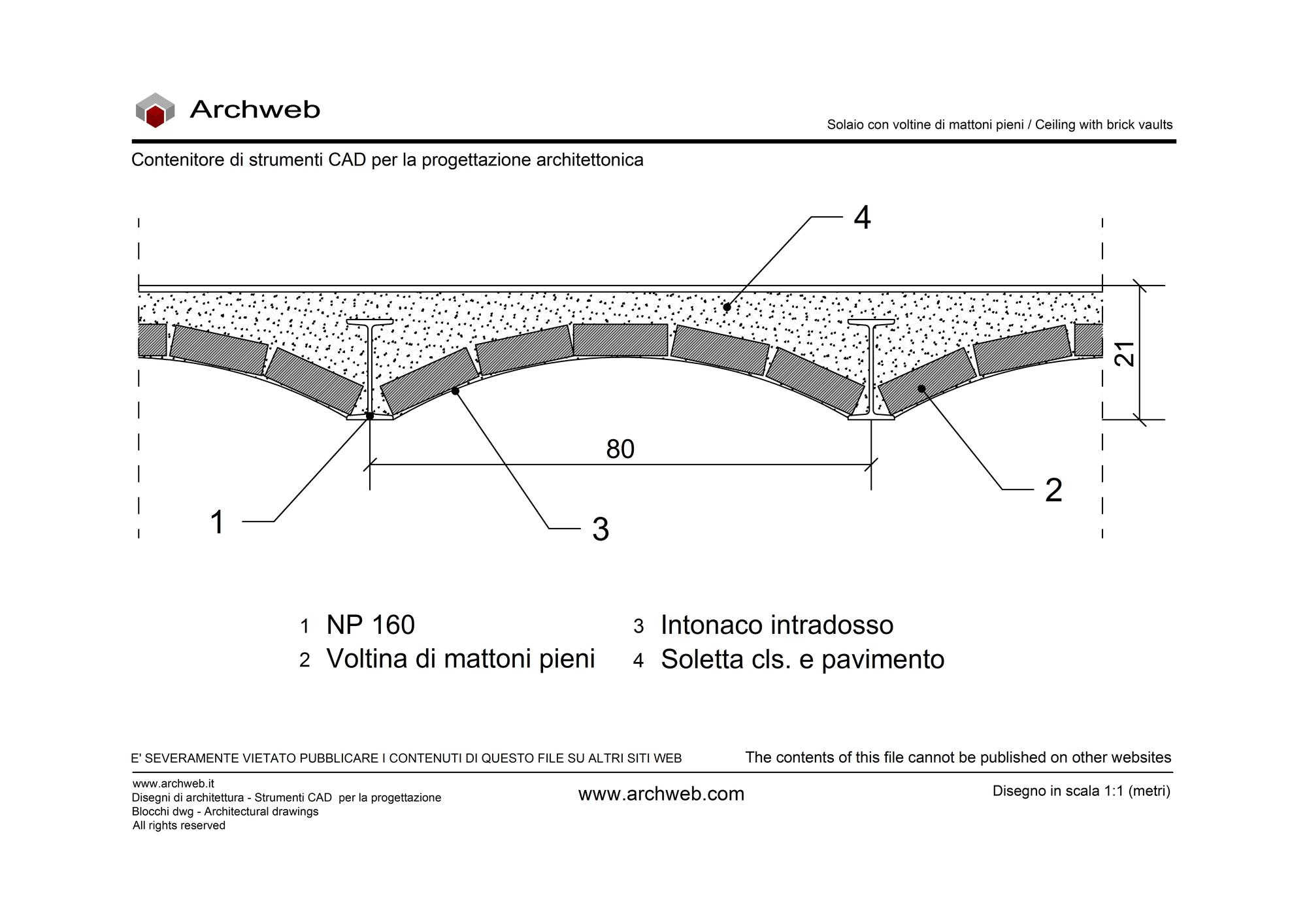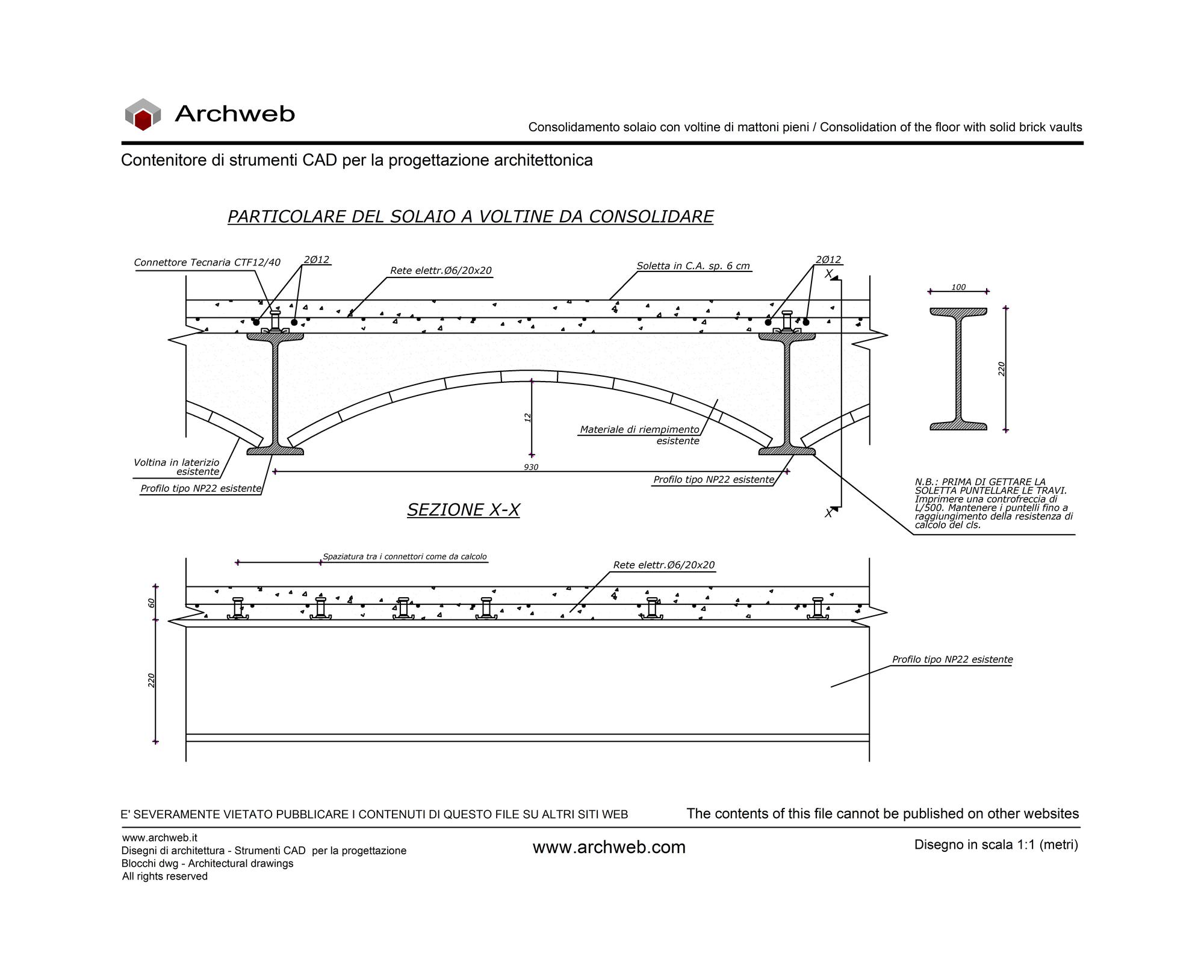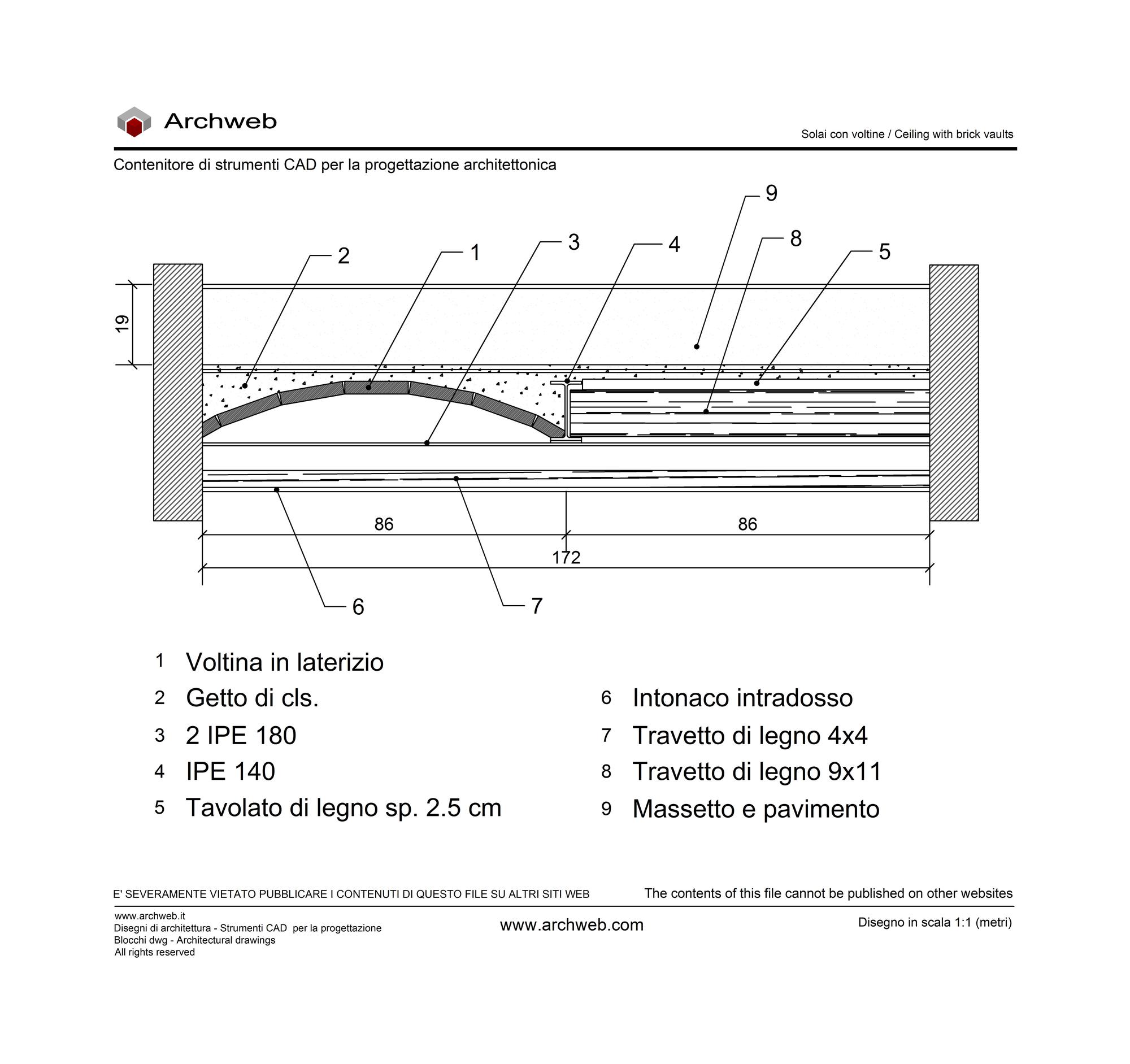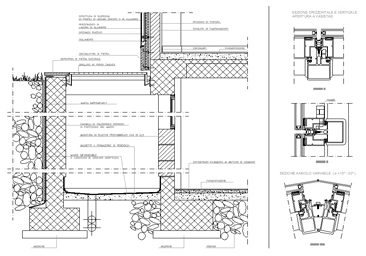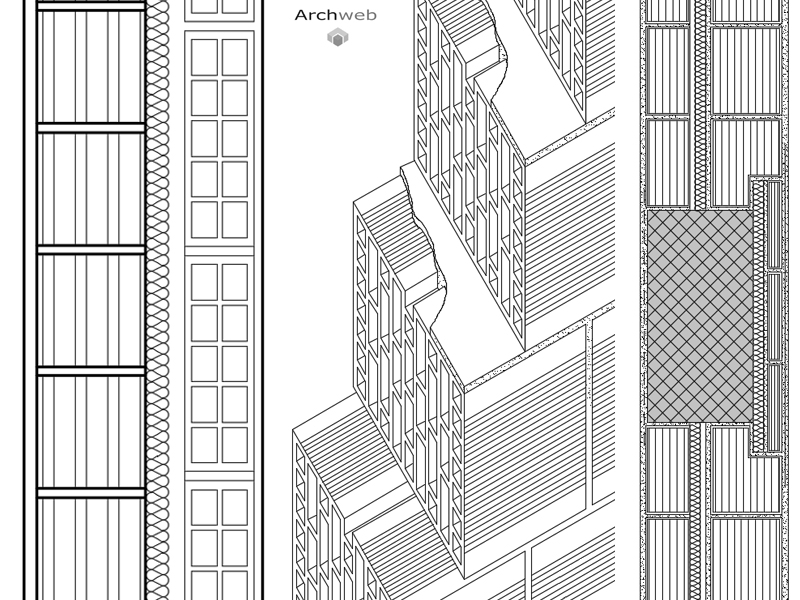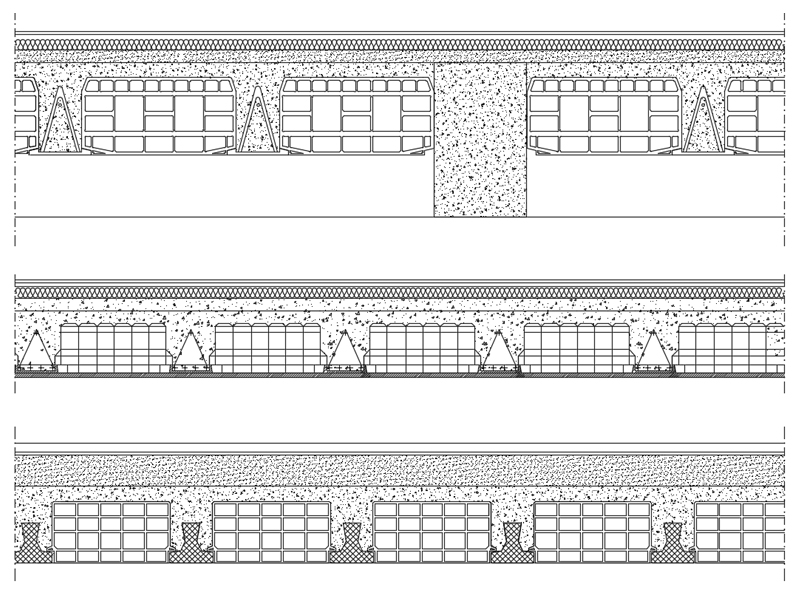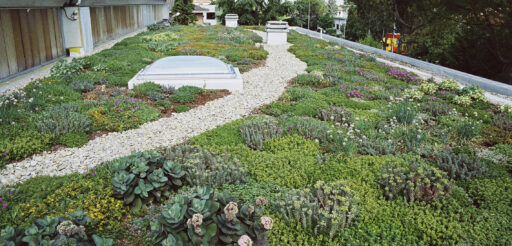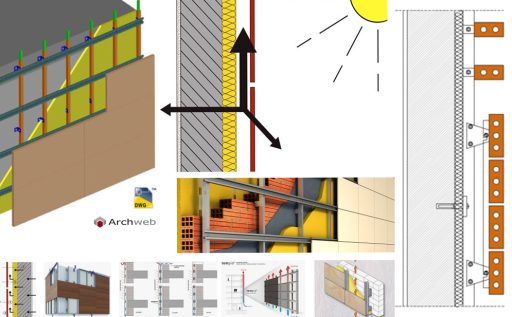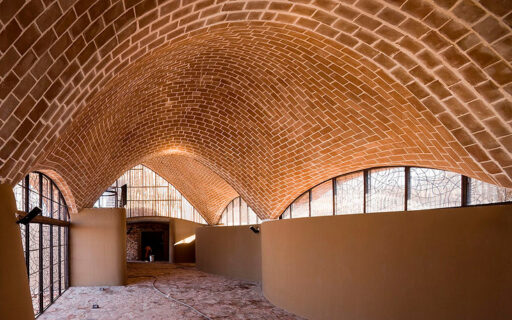- Construction technologies
- Contemporary Architectures
- Degree thesis in Architecture
- Expo Milano 2015 - All Pavilions
- Historic parks and gardens
- Historical Architectures
- Japanese Gardens
- Sport and free time
- Textures
- Various galleries
Floors in brick vaults
In this category there are dwg files useful for designing: floors in brick vaults, mostly solid bricks and tiles.
Wide choice of files for all the designer’s needs.
Sort by
related cad block categories
related posts
How the download works?
To download files from Archweb.com there are 4 types of downloads, identified by 4 different colors. Discover the subscriptions
Free
for all
Free
for Archweb users
Subscription
for Premium users
Single purchase
pay 1 and download 1































































