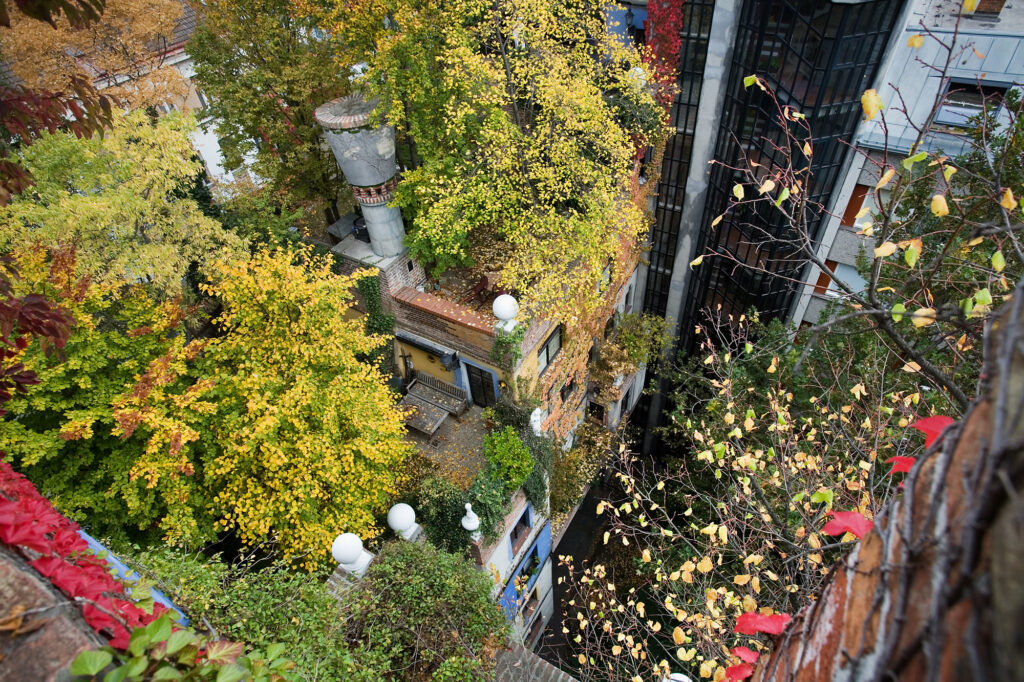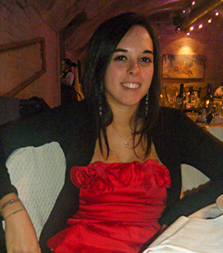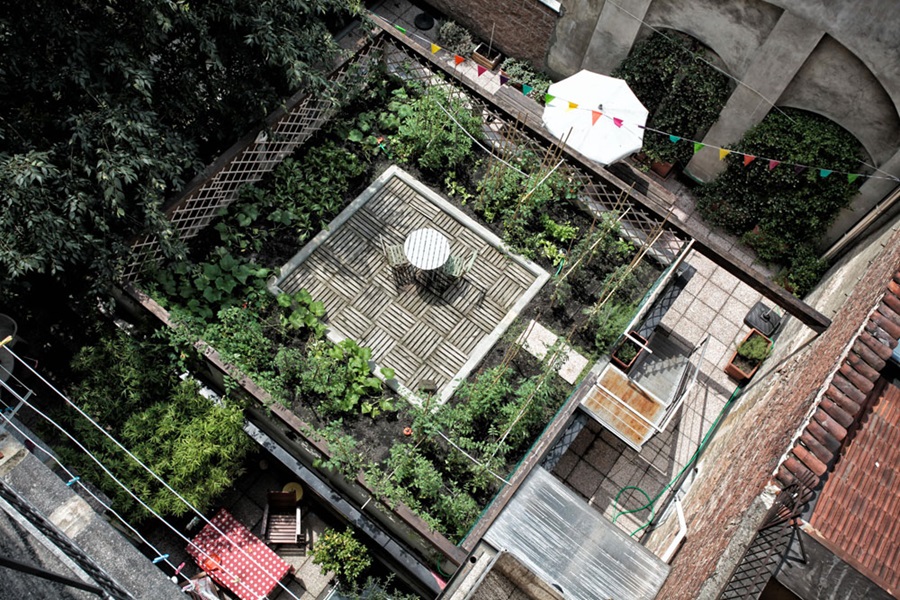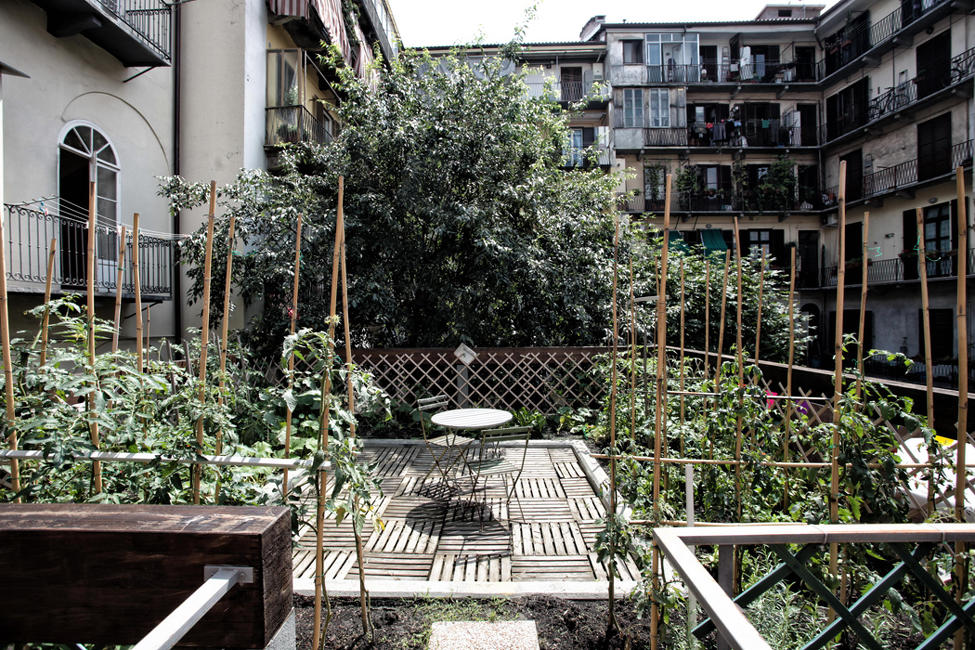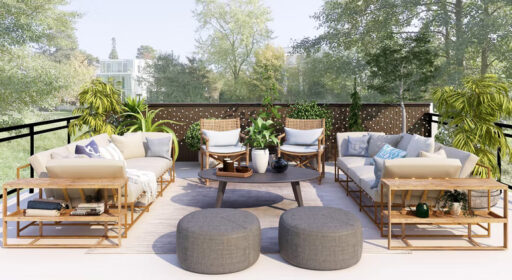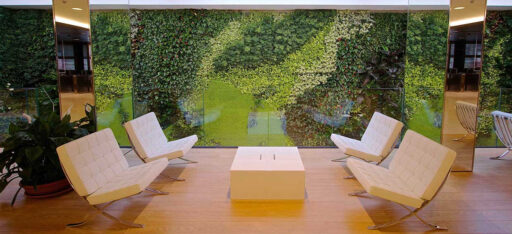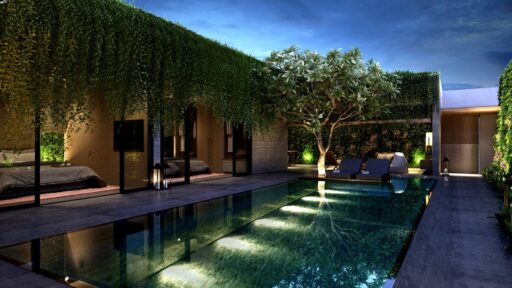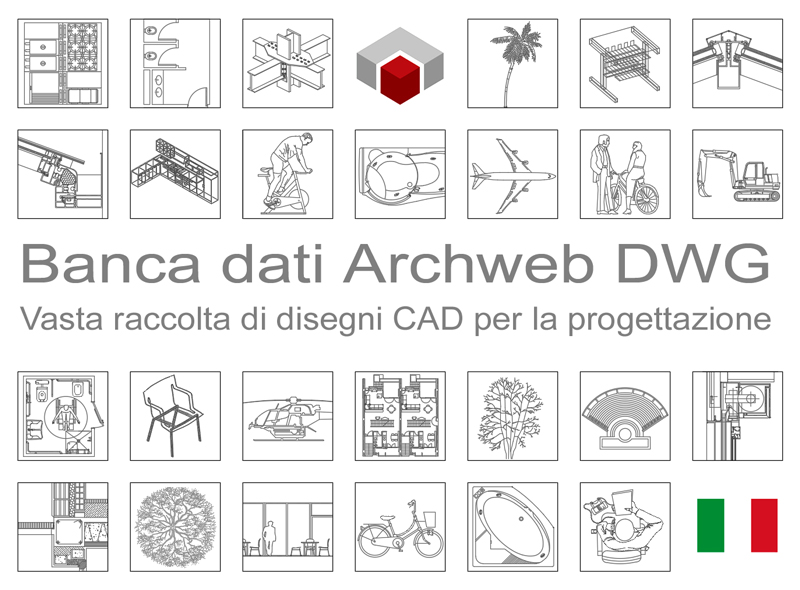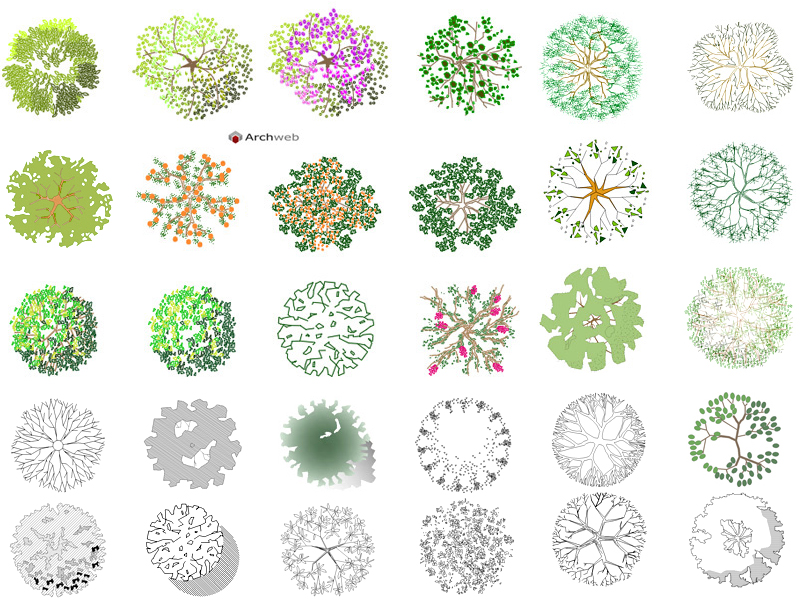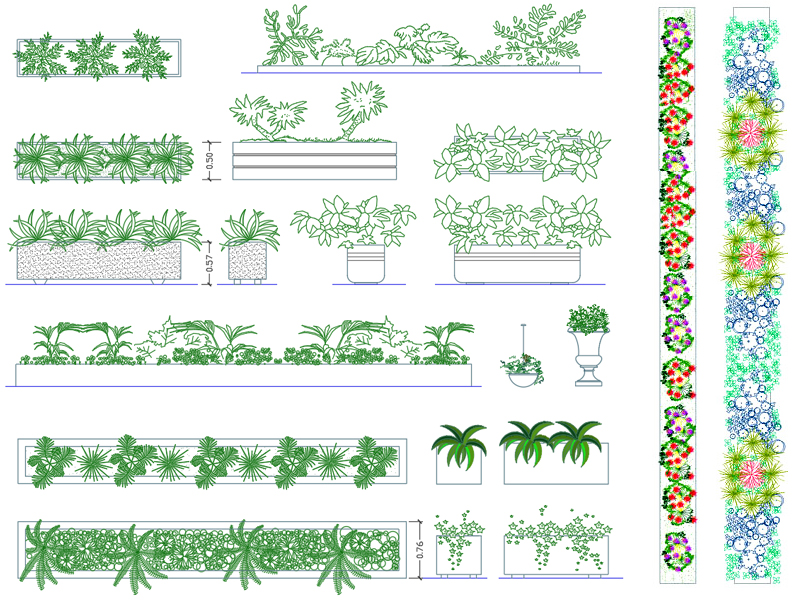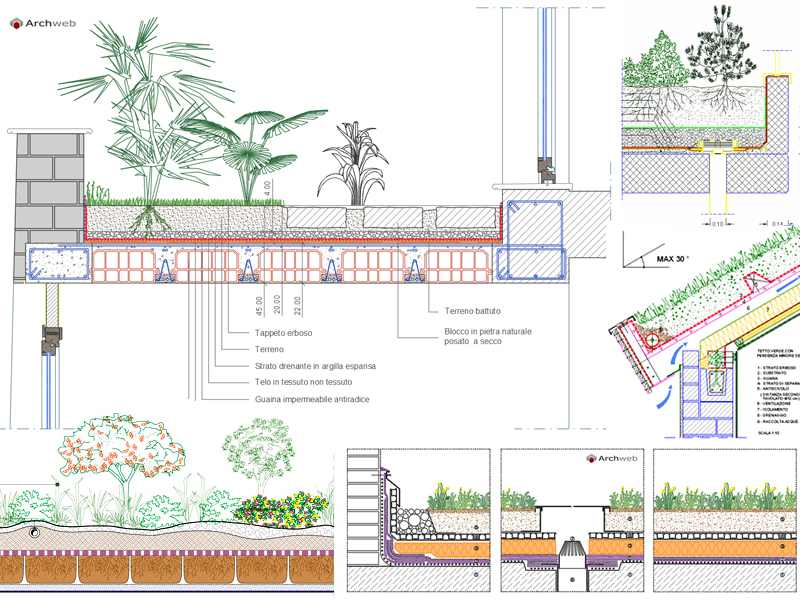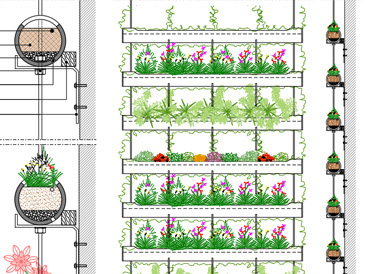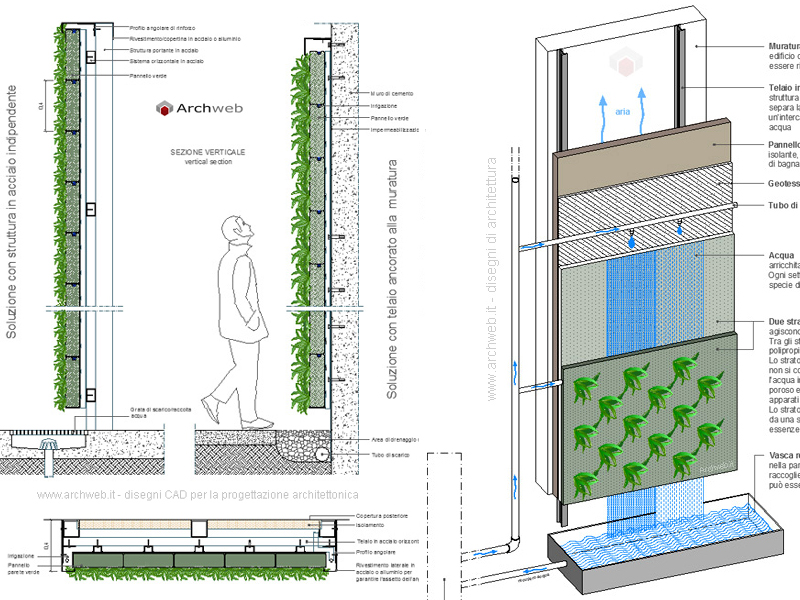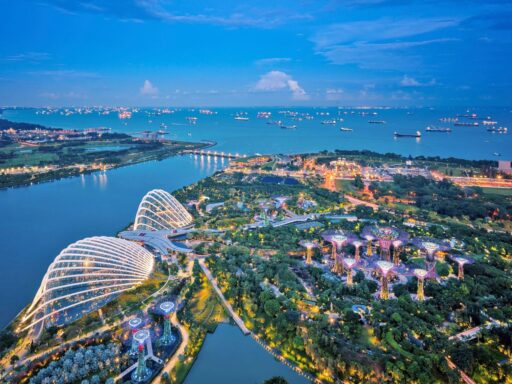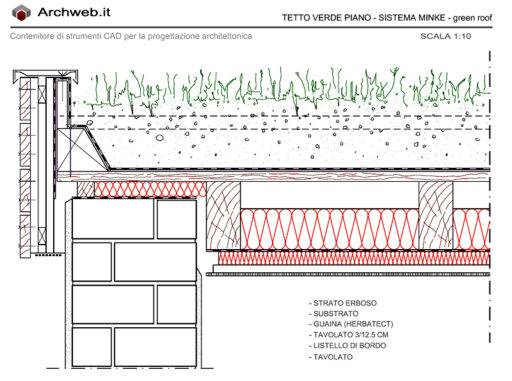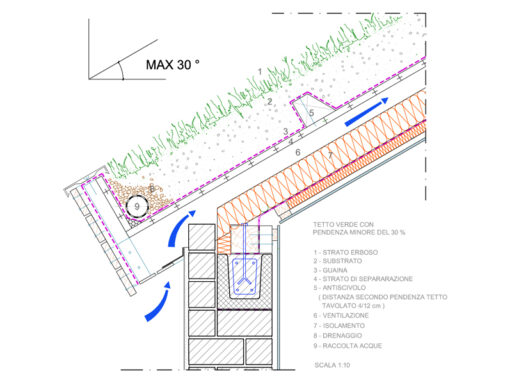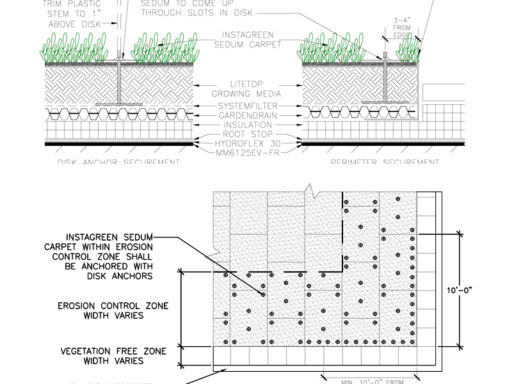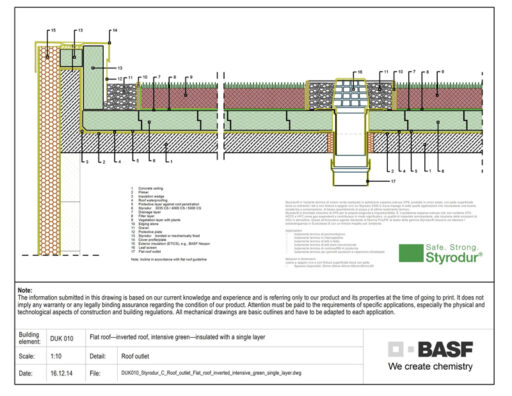The garden roof
Advantages - types - composition
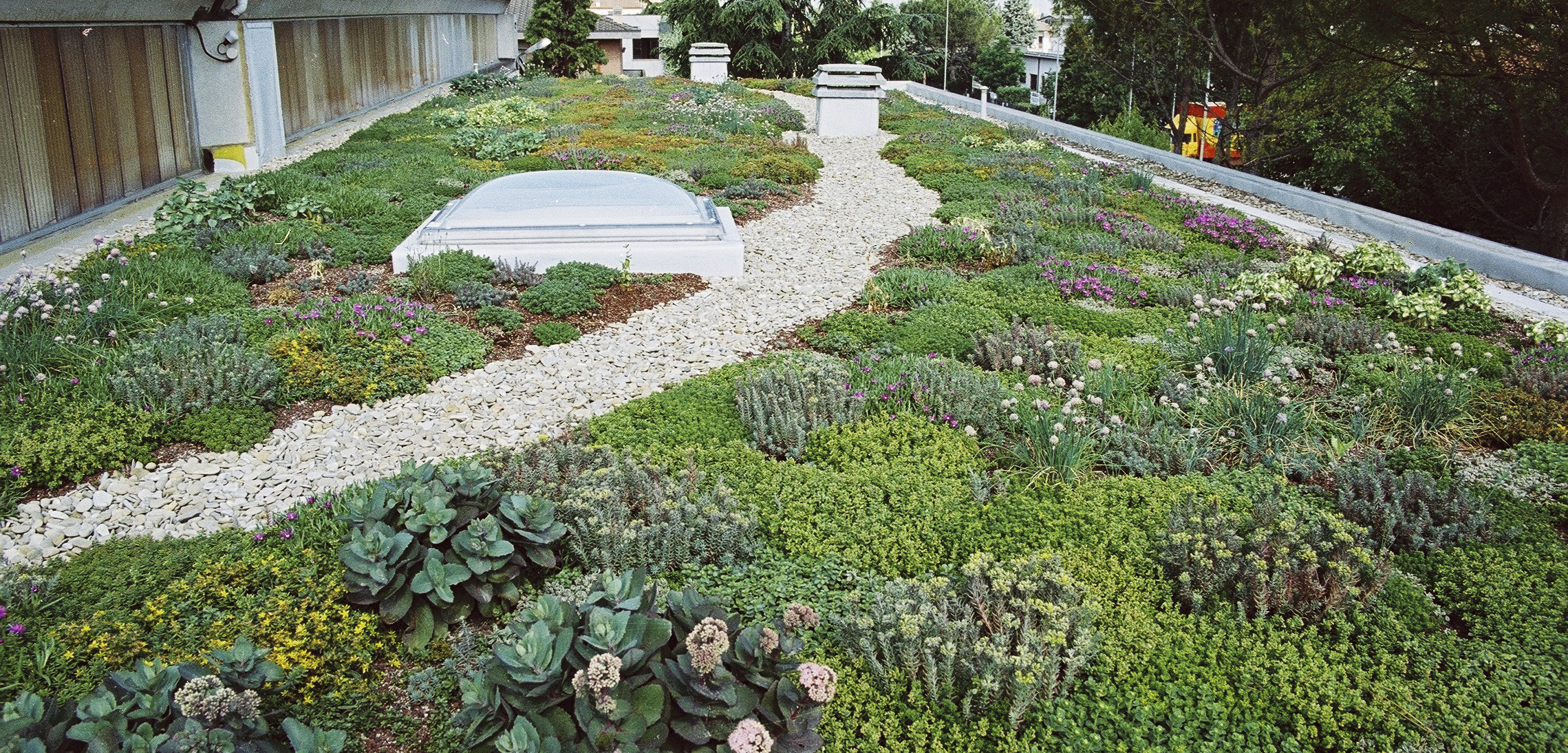
1) Introduction: green roofs
The history of green roofing dates back to the time of the birth of the first great civilizations. We all know the most famous of the hanging gardens of Babylon of 600 BC, on which historians are still studying their real existence, but it is sure that the history of this kind of gardens has origins from Eastern civilizations of the tenth and ninth centuries BC. These renowned gardens were positioned on terraces, whose soil had to be formed by a draining layer and the total thickness was of one or two meters. The peculiarity of this structure was the ability to constantly keep the vegetation green, being the climate of the place not favorable to the growth of the plants; in fact it is assumed that the construction was designed in such a way as to let the water flow inside it through special channels. The Etruscans and Romans also used the hanging gardens, especially during the construction of the tombs: the part of the soil removed was used to cover the top with vegetation.
During the Middle Ages, the roof garden was used especially in the monasteries and fortresses of castles, and they had a function not only aesthetic, but also functional: in the case of monasteries, the gardens were used as vegetable gardens, while in the second case they were heaps of land covered with vegetation, adjacent to the walls and ramparts, with the function of attenuating blows during battles and avoiding damage to structures.
From the 15th century to the 19th century, the aesthetic and ornamental function prevailed again, as we can see from some examples such as the Villa D’Este in Tivoli, the Palace of Versailles in Paris and the Belvedere gardens in the Vatican.
In recent decades, there has been a significant increase in buildings for residential, industrial and rural use, leading to a continuous decrease in land and consequent environmental problems. Above all, with the reduction of green areas, there has been a decrease in the water tightness of the soil and an increase in the rate of drainage of the water, causing significant damage in urbanized areas during the rainy periods. In addition, a decrease in green areas, in addition to changes in the landscape, has also led to a reduction in the ability of plants to curb polluting dust and produce oxygen. These reasons have led to a study of alternative technological solutions, which could reconcile the need for urban greenery at the individual level, but also at the collective community level.
One of the solutions adopted is the creation of green areas above the roofs of buildings: these are areas called “green roofs” or “garden roofs”. These structures are made up of layers of cultivation and drainage with different depths and with a plant cover. Green roofs are nowadays widely used, above all thanks to the development of interest in energy saving. This technology dates back to the beginning of the twentieth century, when the green roof began to be used, both at European and global level, thanks to the new and fascinating themes proposed by Walter Gropius, Frank Loyd Wright and Le Corbusier; it had a greater development starting from the last thirty years of the 1900s, especially in Germany, Switzerland and Austria.
In Italy, green roofs began to be used only in the late 90s, following studies on the advantages brought to the urban ecosystem, up to the recent UNI 11235 standard “Instructions for design, execution, control and maintenance of green roofs “.
2) Advantages of green roofs
The advantages of green roofs are manifold. The aesthetic aspect is not the only positive point, but there are also favorable sides from the point of view of living comfort and the quality of the environment; The hanging garden to have spaces for outdoor activities in places that are sometimes not fully exploited and forgotten. One of the greatest advantages consists in saving energy and managing temperatures. During the winter season the green cover can mitigate the internal temperature (for example with external temperatures of -10 °, the coverage will be around -2 °); during the summer, on the other hand, it remains around 30 ° in comparison with the 80 ° of traditional roofs. All this leads to an improvement in the building’s energy efficiency and protection of the waterproof layers caused by temperature changes, as well as savings from an economic point of view thanks to the efficient thermal insulation performance in winter and cooling in summer. This benefit does not bring about a climatic improvement not only indoors, but as already mentioned, even externally, given that the heat island is significantly reduced: in fact the green roofs retain 50 to 90% of the rainwater, which will then be put back into circulation in the environment thanks to evaporation; in this way the air becomes more humid and the sensation of dust and heat typical of the heat islands decreases. Another advantage is water saving: the green roof allows the accumulation of rainwater, through the absorption and filtration of the vegetation.
The accumulation of water in panels is an excellent economic system for collecting water, which is retained in tanks, and therefore can be reused.The garden roof contributes to the reduction of sound pollution, since this type of cover absorbs sound waves, mitigating their diffusion: the substrate absorbs sounds at low frequencies and vegetation assimilates waves at high frequencies. The green roof also helps in the absorption of electrosmog: the substrate of a garden accumulates over 90% of the emissions of the cellular mobile network and two-way radios.
3) Types of green roofs
There are three types of green roofs: intensive, extensive and semi-extensive or hybrid.
The “intensive green roof” is characterized by greater weight and must have a minimum soil thickness of 30 cm. This type of roof can be made on flat roofs with a load capacity of over 150 kg, and furnishing elements and more varieties of plants and trees can therefore be installed. Of course, it requires a large irrigation system and constant maintenance. The “extensive green roof” is a simpler and cheaper coating, which adapts to both flat and sloping roofs, since its load capacity is reduced and the thickness must be between 15 and 20 cm deep. In this garden small plants can be grown and the irrigation system and maintenance are much less demanding.
Finally, the “semi-extensive” or “hybrid” system is a combination of the two methods described above. Extensive and semi-extensive techniques can be used simultaneously, using both large plants and small trees, to create modern and sustainable roof gardens at the same time.
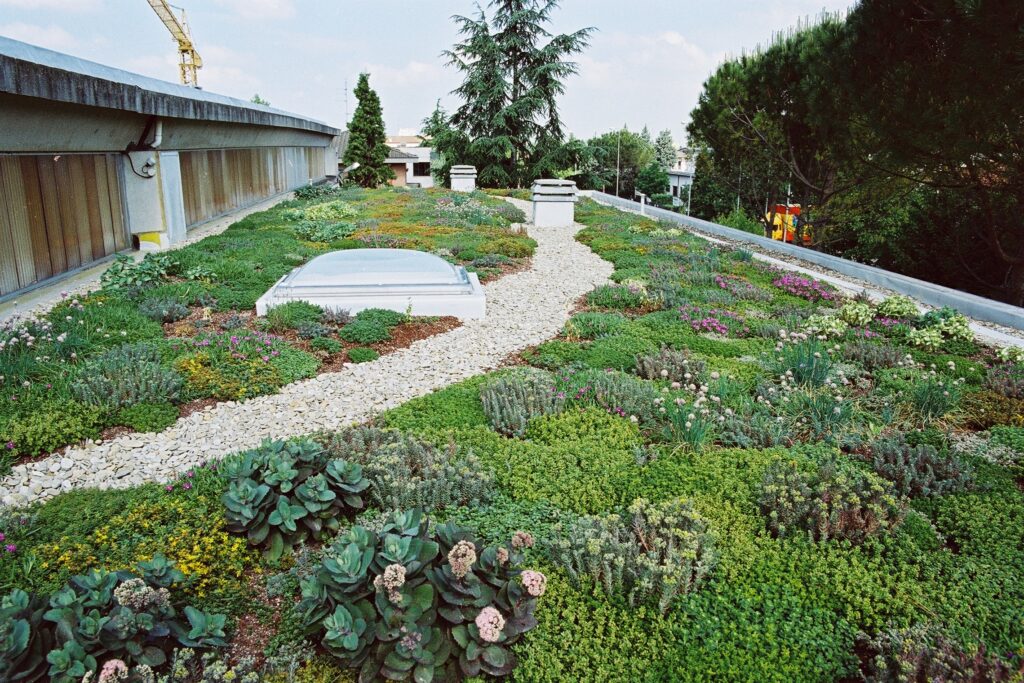
4) Composition of green roofs
The composition of the hanging garden is characterized by numerous layers (from bottom to top):– the waterproofing layer is usually a bitumen-polymer membrane, which is placed on the roof surface, following precise steps, to avoid water infiltration; first the primer is laid, a material formed by bitumen and additives, which serves to have a better adhesion between the waterproofing surface and the cement layer;
– the protective layer serves to protect the waterproofing layer. This is done through the use of paints, ie paints based on synthetic polymers dispersed in water;
– the draining layer has the function of draining rainwater and irrigation, of accumulation and water for green areas and of further protection of the waterproofing layers. It consists of a layer of rigid plastic material that collects rainwater, which then goes up into the ground above to feed the vegetation;
– the filtering layer allows the passage of water between two adjacent layers, thus curbing possible passage of other elements;
– the substrate of vegetation: the materials used are of volcanic origin, such as pumice stone and lava, or alternatively recycled brick is also used, which comes from demolition of buildings: these bricks are carefully selected, crushed rounded in order to be used in the substrate;
– vegetation: the choice of green is not so simple, since it is necessary to consider the greater conditions that determine the characteristics of a plant, such as light, water, temperature.
5) Case studies
5.1) Studio 999 – OurSecretGarden, Turin, Italy The project was carried out by Studio 999 in 2010: it is a roof garden of over 150 square meters on the roof of an apartment in the San Salvario neighborhood in Turin. The materials used are simply wood and vegetation. The terrace is reached via an internal staircase which leads to the small glazed greenhouse; the floor is made up of recovery boards and the large pots house plants of different species and also a small urban garden. To carry out the project, the architects designed the small vegetable garden together with the apartment buildings in the building, which is in fact used by everyone and also allows excellent thermal and acoustic insulation, with a consequent saving on heating and cooling.
5.2) Emilio Ambasz – ACROS, Fukuoka Japan
The project offers an alternative and innovative solution in the face of one of the most common urban problems: favoring both the need to build and the need for green areas. The building is characterized by two different profiles, one more classic, reminiscent of an office building with simple windows, the other instead has a magnificent terraced roof that reaches a height of 60 meters and contains about 35,000 plants of 76 different species. These are 15 terraces, open to the public, where places for meditation and relaxation have been organized, suitable for trying to isolate themselves and to escape from the noise of the city. The vegetation in the garden not only has an insulating effect, but helps to keep the temperature of the whole building low and CO2 emissions low.

5.3) Renzo Piano – Academy of Sciences, California, San Francisco
The structure looks like a glass building covered by a wavy surface of 10 thousand square meters covered in green; the roof is in fact the peculiarity of the building, which seems to be covered by small hills, where students can go and relax after class. The guideline of the project is respect and protection of the environment, in fact, studies were carried out on the essential aspects of sustainable design during the design phase. For example, 95% of the materials from previous buildings, which have been demolished, have been recycled, and about 70% of the insulation material has been obtained from the recycling of old used jeans. The green roof greatly influences the rooms of the rooms below and collects around 13 million liters of rainwater per year, which is then used in the museum. On the green roof stands a large skylight that opens directly onto the central square; the roof is passable and while walking on the roof one has the impression of riding the back of a peaceful dragon. In addition, the garden is home to numerous species of flora of Californian origin.
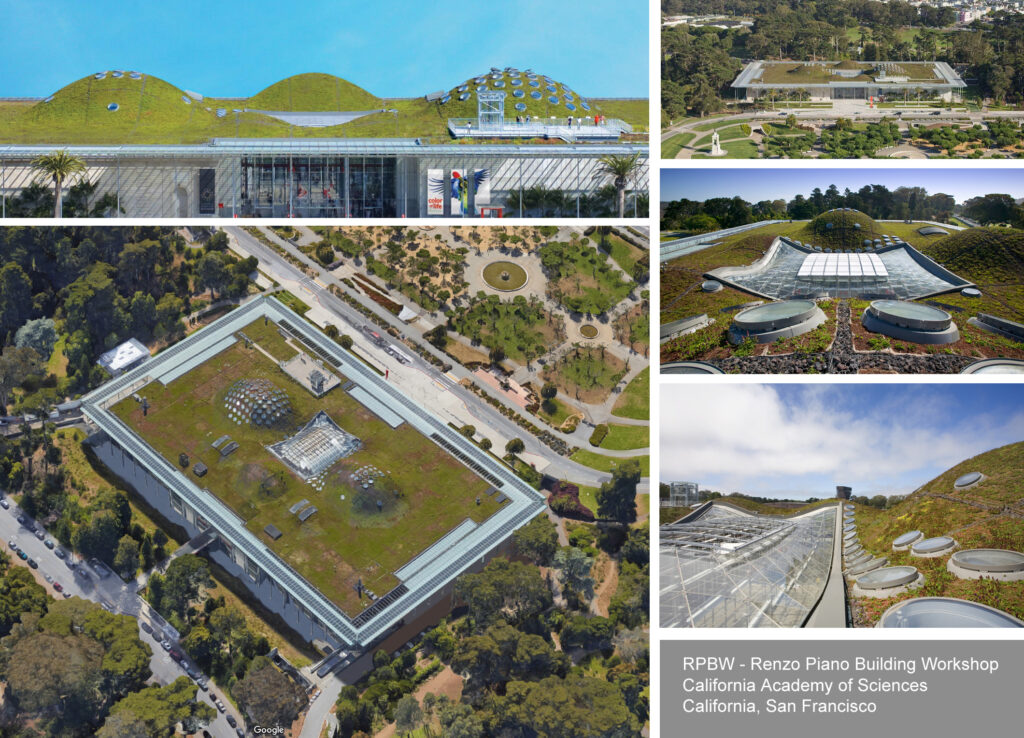
5.4) Friedensreich Hundertwasser – Hundertwasser, Vienna
The palace is the work of Hundertwasser, from Austria, and dates back to 1986. The building, which houses a social housing, is characterized by sinuous lines, bright colors and a vast and thick vegetation that dominates the roof. The architect Friedensreich Hundertwasser is recognized as a precursor to sustainable architecture since it operates in the 80s, in a period in which the first environmental movements were born. Over 900 tons of land were used on the roof; there is also a cistern that recovers rainwater, which will then be used for irrigating the vegetation. The garden roof consists of anti-root leaves, to protect the underlying floors and layers of gravel, for water drainage. The designer also devised a biological wastewater recovery system using the characteristics of some plants such as papyrus and reed, to purify dirty and pristine waters and convert them into plant and mineral substances.
