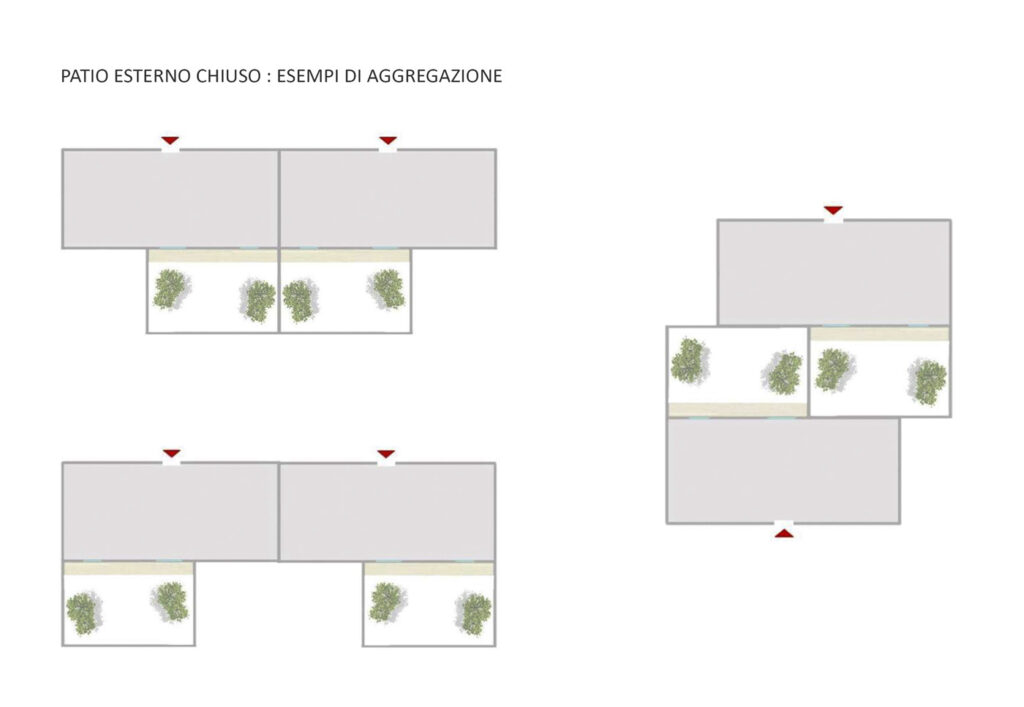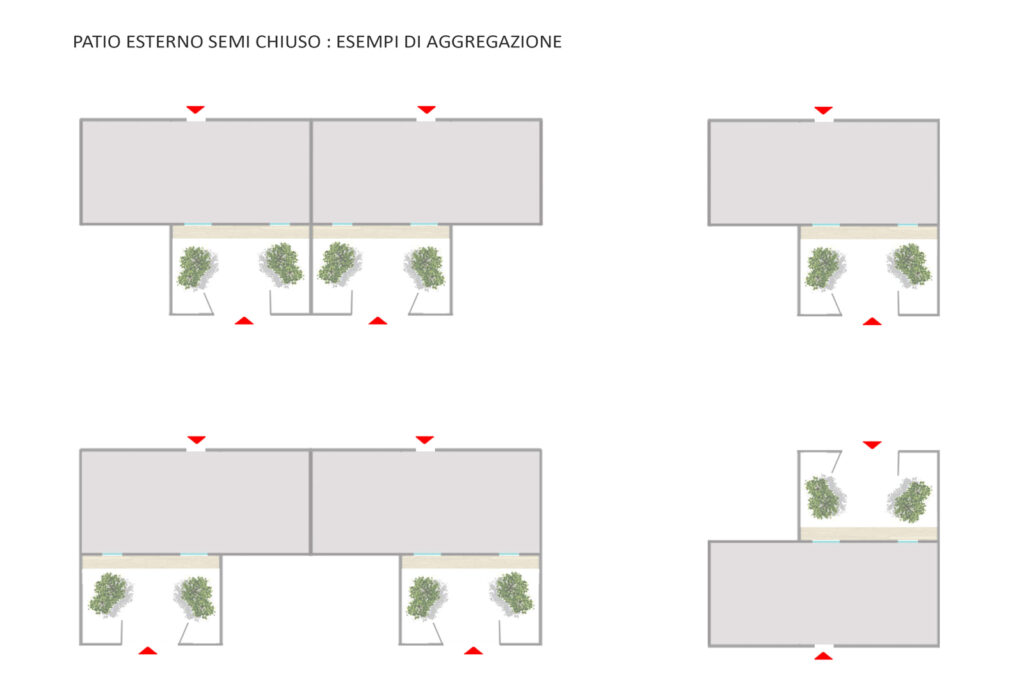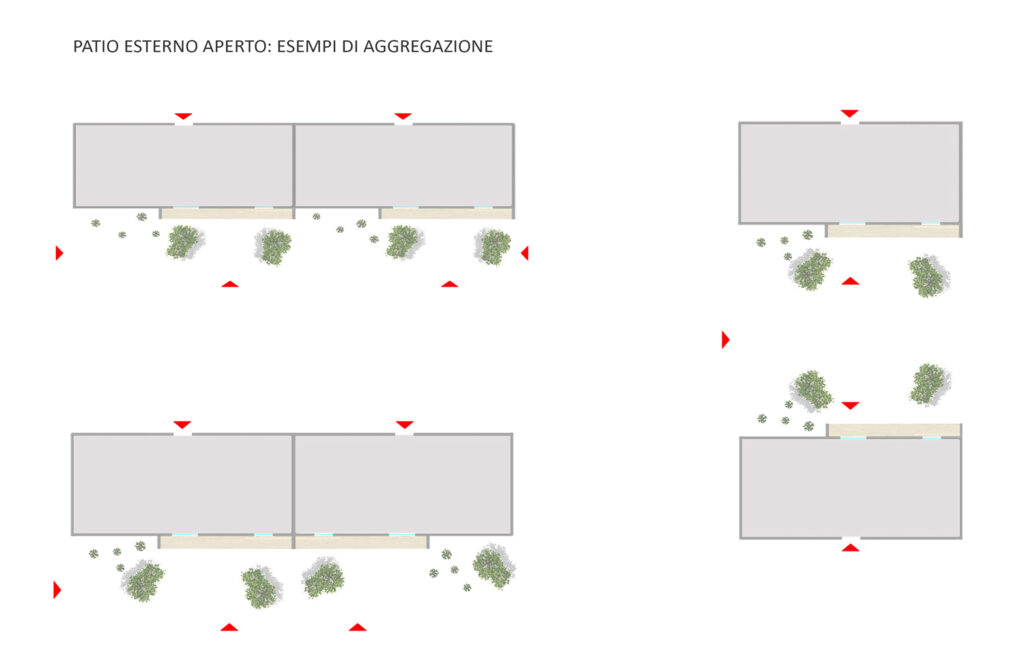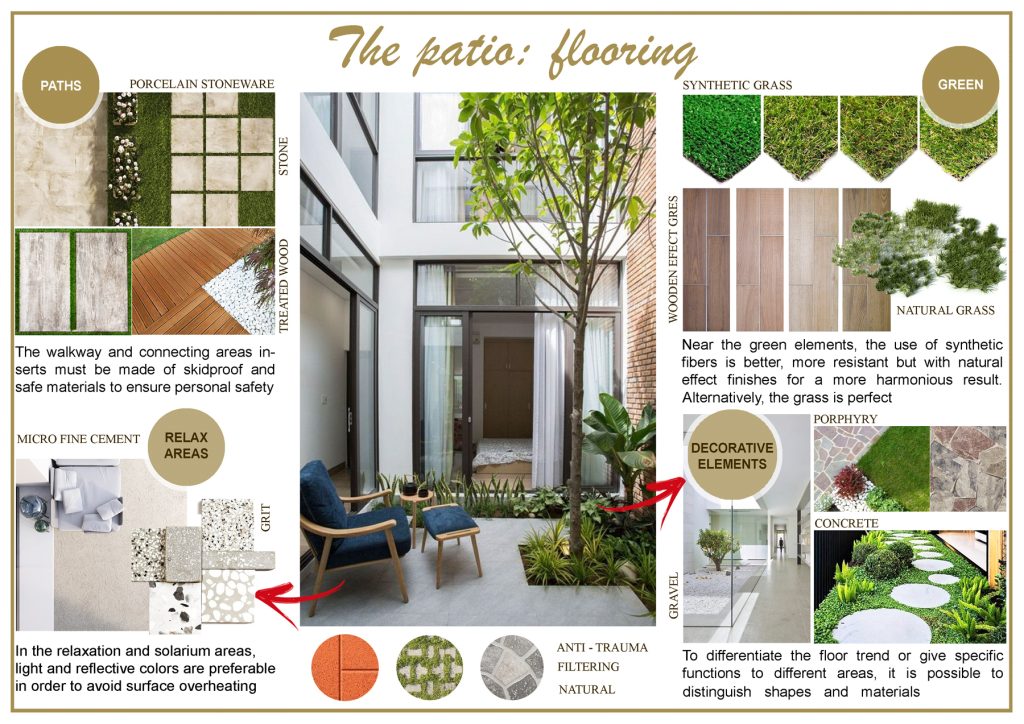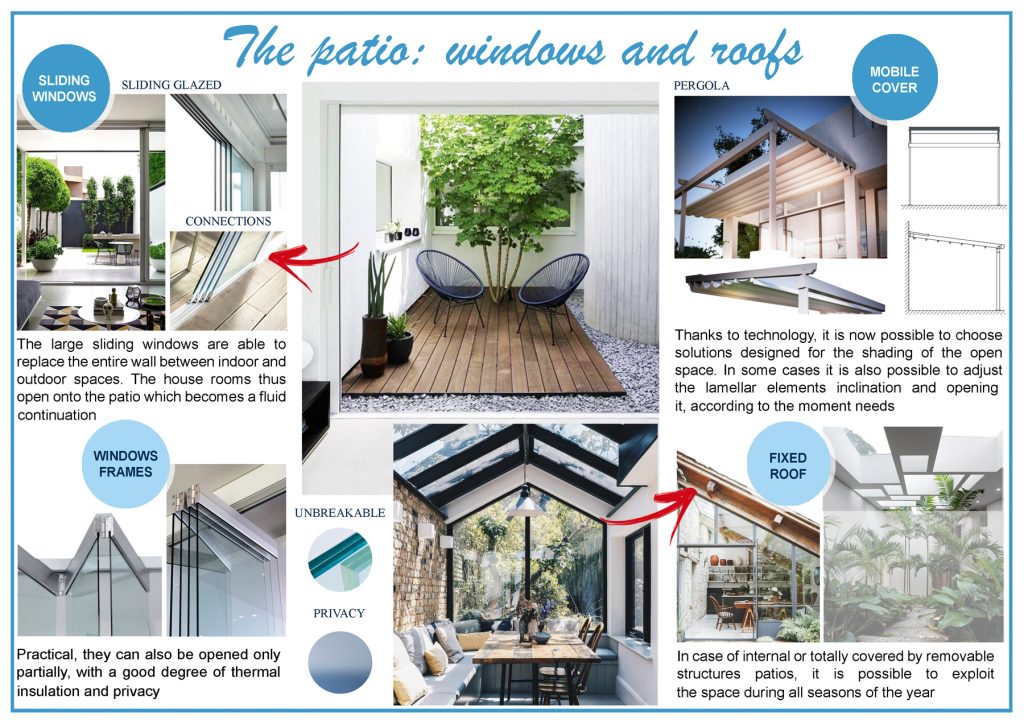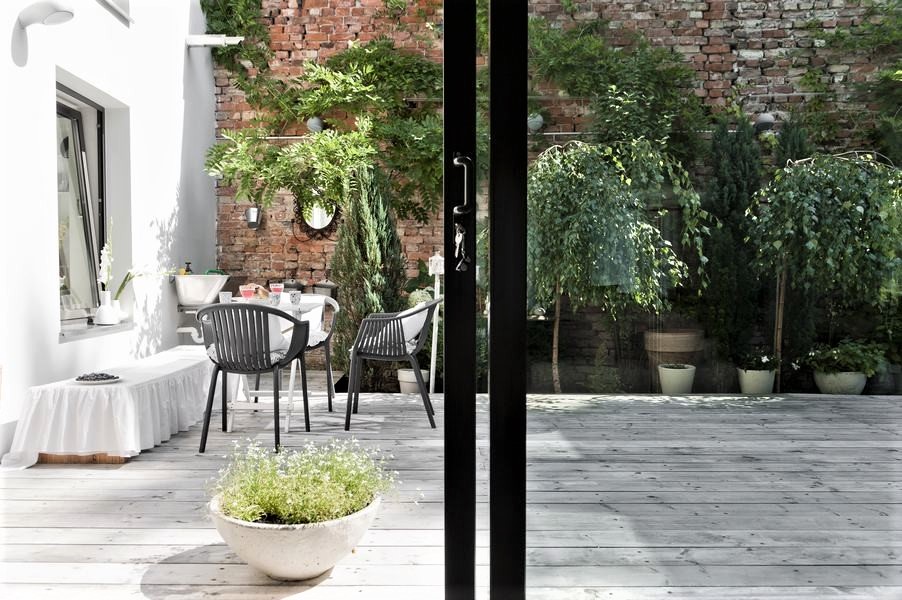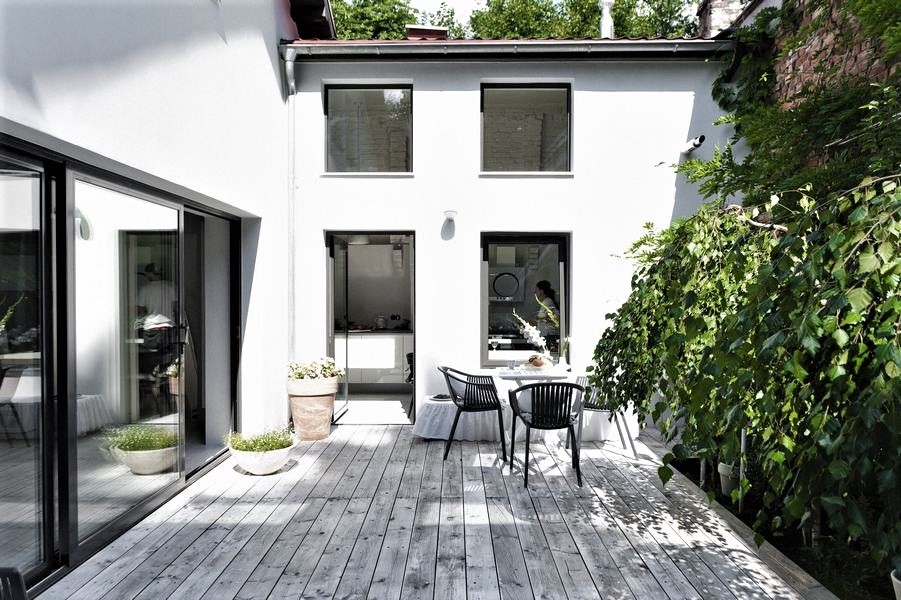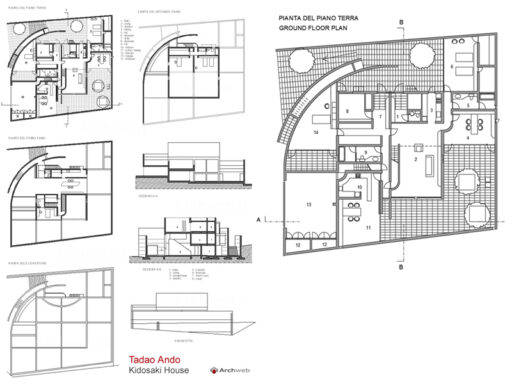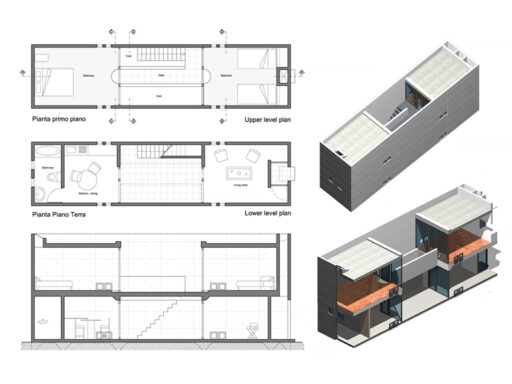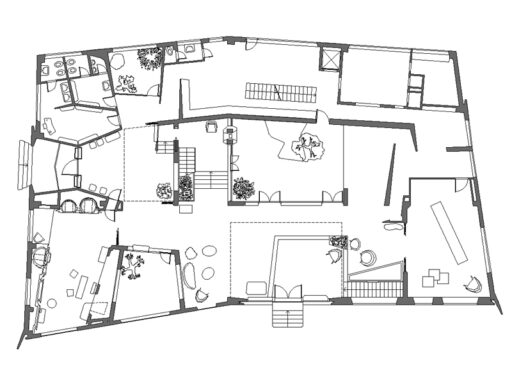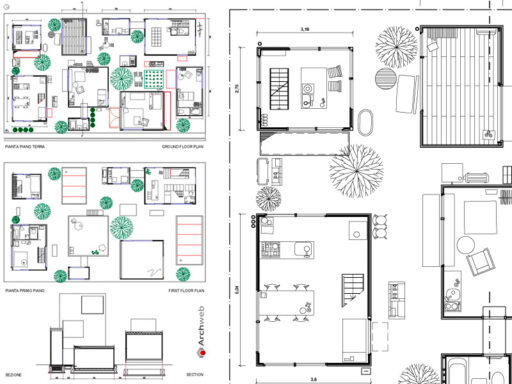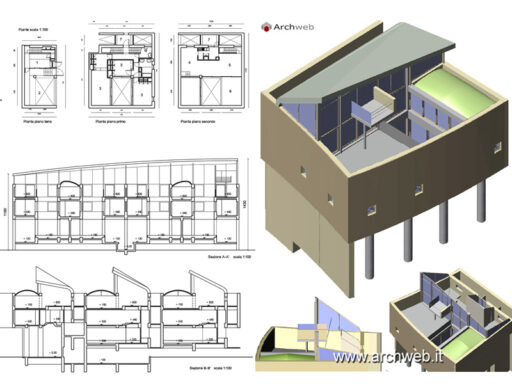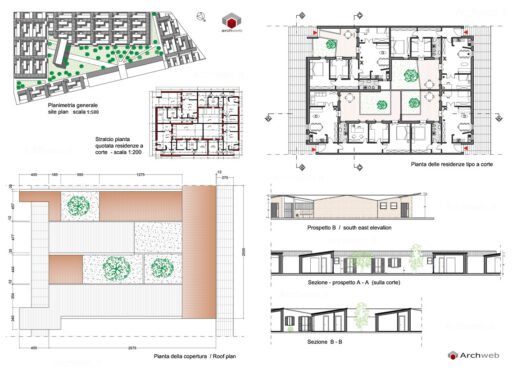The patio
Continuum between internal and external environment
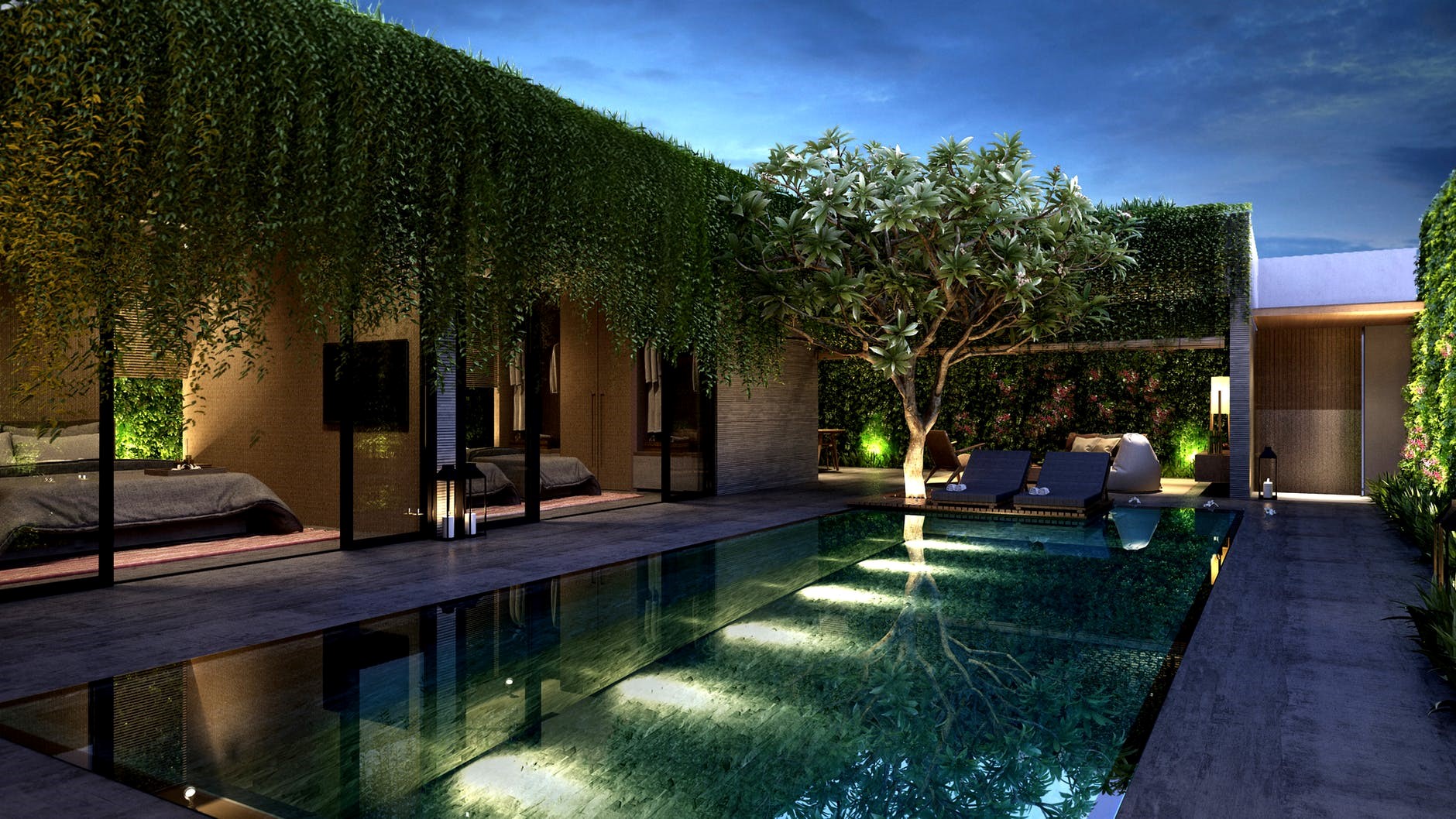
From the Roman domus to the house with a contemporary patio
The typology of the house with patio originated in Roman times with the Domus Pompeiana. This is the matrix that has generated countless variations of house with patio over the years. It is in this period, in fact, that the homes of the wealthiest people are usually built, according to a predetermined model, capable of ensuring a greater level of privacy within the urbanized context. This housing model was characterized by a volume of two floors above ground, few openings on the facade, a rectangular plan and two entrances, one main and one secondary. The rooms were distributed around a central space called the atrium which constituted the public access area to the house and housed in the center a basin, the impluvium, where rainwater entering the compluvium, a specific roof opening converged. Next to it stood the tablinum, a hall in which the landlord welcomed those who went to visit him. Following, there was the perisitlium, porch with adjoining internal garden, which overlooked the study, the hall for important occasions, the bedrooms, the dining room and the space reserved for prayer.
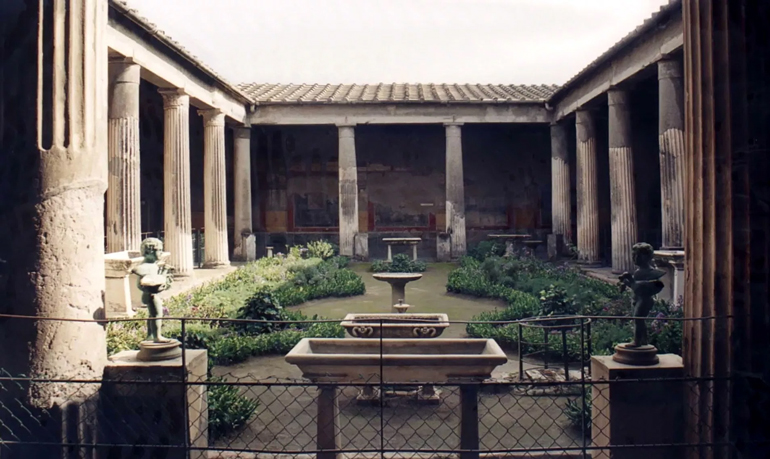
With the passage of time and the changing of the socio-economic structure, the Roman domus will undergo some progressive changes that will determine the emergence of diversified conformations depending on the specific time and place. Despite this, some recurring characters will allow to recognize in the following versions, the original scheme.
The first novelty is characterized by the volumetric increase inside the central space, determined by the need to obtain new habitable environments while keeping the entrances unchanged. In a second moment, there will be a progressive development in height of the building for the same reasons. The third innovative factor concerns the insertion of commercial premises along the passage side: this element will inevitably change the front of the domus. The historical events of the late antique period are decisive for the development and change of housing patterns widespread in the Middle Eastern and Western areas respectively. However, although the place and needs change considerably, the model of the Roman domus remains in the articulation of the residences.
In Arab culture for example, the typical home is equipped with one or more patios with generous dimensions where the most important activities take place. All the rooms overlook this space which in the center houses a basin of water and constitutes the beating heart of the house. Even today it is possible to admire the fabulous riads structured in this way. In addition, in the Mediterranean area in this period, there is sometimes a progressive fragmentation of the wings of the portico which has always characterized the peristyle of the original houses. This is a structural change dictated by specific needs that also cause a change in the intended use of the spaces and a concept that differs from the idea of a single-family home.
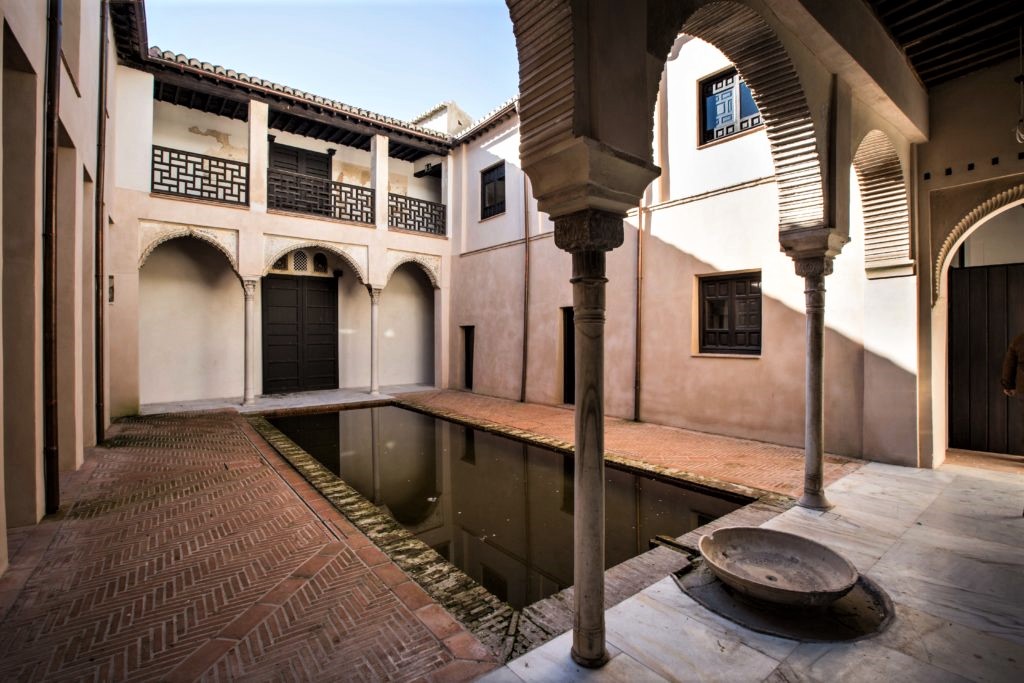
Source: Alhambra Patronage
During the Middle Ages the situation changed radically: the domus of the wealthiest left room for the castle of the Lord of the city. The new residence however, preserves an internal courtyard that fulfills innumerable functions, even becoming a refuge for populations in the event of war attacks. The concept of housing for the wealthier classes becomes of fundamental importance for the social affirmation of the family. From this moment, residential buildings take on great value and during the Renaissance they compete with the grandeur of pre-existing public buildings. The original function of home as a gathering place and nucleus of family life changes, leaving room for the symbolic meaning linked to the power of a single individual. Despite this, the spatial conformation undergoes few changes, mostly maintaining the classic rectangular plan with internal and central open courtyard. The latter housed fountains and veritable gardens designed with care and detail, in order to be a source of pride for the Lord who owned them.
In the following decades, there has been a decline in the use of this solution and the internal courtyard is resumed around the 1920s with a new meaning. Complexes of housing cells organized in real residential blocks that take on the C and L conformation are spreading. In this period the objective is to merge traditional models and innovation with a particular sensitivity to the social aspect, increased by sharing semi-public spaces, the courts precisely.
Today often, the ancient plant that presented the courtyard delimited by the internal rooms has given way to housing cells open on more sides than the context and delimited by private gates or walls.
It is evident that, with the passing of the centuries, the changing society and its specific needs determine the changes in the housing scheme. For this reason, architecture is a faithful mirror of the socio-economic reality of a precise time, where, however, it is possible to find constant characteristics that ensure a certain continuity. Yesterday as today, for example, the internal patio represents a very coveted element, capable of guaranteeing comfort and psycho-physical well-being for the individual.
Studies and creations of the house with modern patio
Throughout history, the typology of the house with patio has been at the center of studies and debates supported by architects and engineers. The first experiments date back to the beginning of the 1900s when some members of the Arts and Craft Movement created some housing solutions with an internal courtyard. The first example of aggregation of single cells, on the other hand, was proposed in 1904 by Tony Garnier with his “Citè Industrielle” but is limited to hypotheses that remained on paper. In reality, the scheme that spread today was developed in the 1920s and 1930s, during the rationalist period in Germany, by architect Hugo Häring.
The solution reinterpreted the terraced house scheme, keeping in mind the characteristics of the place and the social needs of the moment. In the following years, the concept of using the open courtyard as a direct extension of the internal space became increasingly popular. The model receives a good consensus thanks to the low construction cost, the high density and the optimal livability.
In Italian territory, the architects Marescotti and Pagano distinguished themselves that around 1940, they proposed some experiments of the L-shaped distribution typology, with solutions that included the grouping of several courtyard houses. These were single-family residences all the same and side by side with the communicating courtyards but divided by a diaphragm, in which the idea of exploiting the open spaces as much as possible was taken up. These studies constitute only the premise of the subsequent post-war reconstruction activity which gave a central role to the house with a high-density courtyard. In 1952 Adalberto Libera with the INA-CASA program, equipped the Tuscolano district in Rome with a housing complex generated by the courtyard typology (see the project here).
The apartments, designed according to four different cuts, were able to accommodate up to eight people. The neighboring areas, the passages and the connections constituted resting and meeting areas, in order to encourage socialization among the inhabitants of the neighborhood. Despite the interesting result, in the following years in Italy, the multi-family type isolated or adjacent to other similar ones, at low cost and developed in height, was preferred to the home with patio.
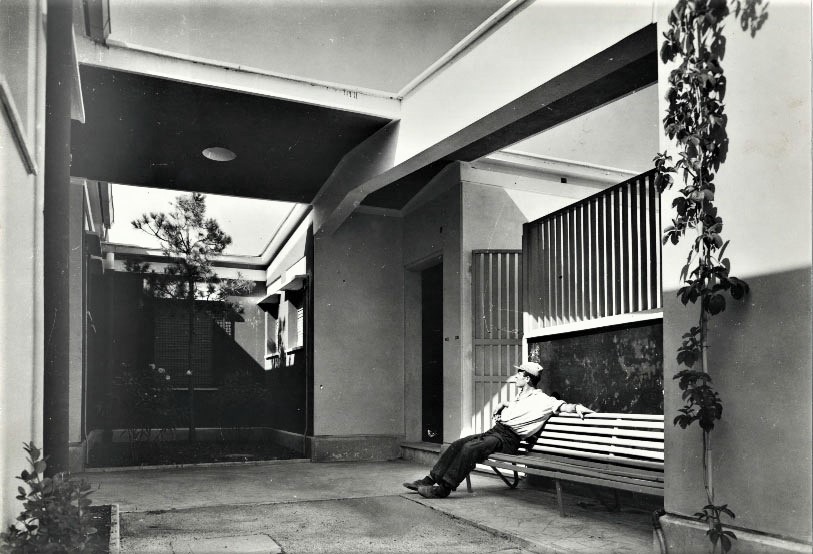
Starting from this moment, the patio house was developed as a prestigious single-family type and was interpreted as an escape route from the chaos of the urban fabric. A famous example is the Row House by Tadao Ando, built in Osaka in 1976: following the Japanese tradition, the house looks like an airtight box that nevertheless hides a small open patio inside.
The originality of the solution lies in the fundamental importance of the court that must be followed if you want to move from one environment to another. It is an “obligatory passage”, thanks to which it is possible to re-establish a relationship with nature and with the open space which also constitutes the focal point of the residence. Also the work of Ando is the Kidosaki House, a private villa built between 1985 and 1986, where the space takes on a complex articulation and winds around the internal courtyard developed on several levels. Raw materials, neutral colors and elegance come together in a union of peace and silence, far from the city frenzy.
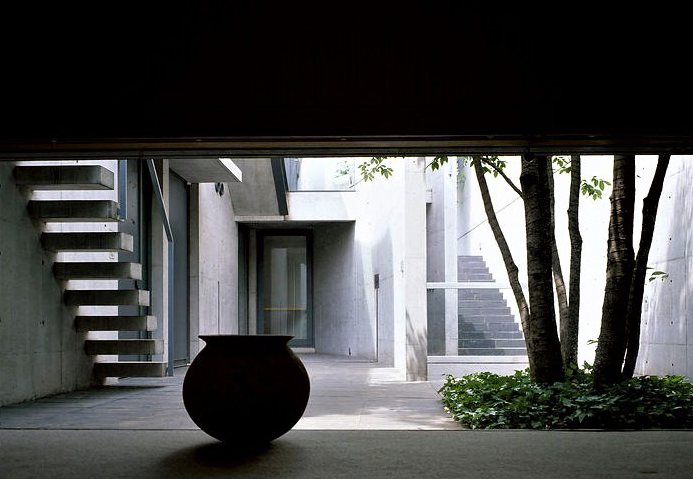
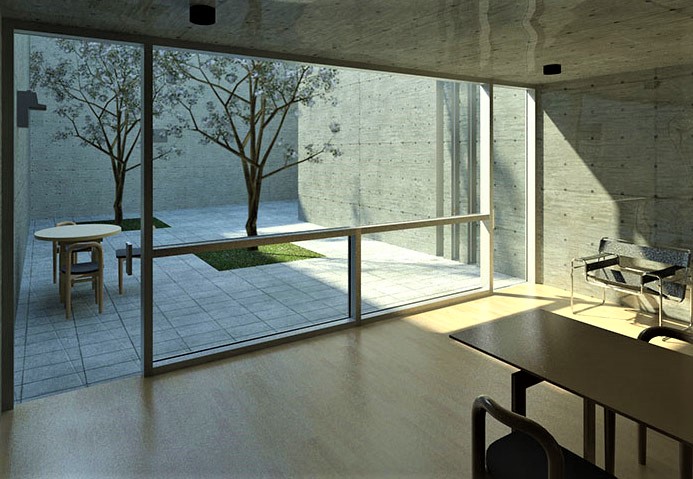
Patio as internal-external continuum – Tadao Ando, Kidosaki House, 1985-1986
Source: www.architectboy.com
And it is always Japan that witnesses the success of court house projects: in this case the Nexus World Housing in Fukuoka. In 1991 Rem Koolhaas & partners designed some individual houses on the occasion of the urban renewal plan. The result is two blocks of 12 lodgings each, equipped with large patios on which the rooms spread over three floors develop. Here, the courtyard is the only source of air and light for homes.

Left photo source: www.arquiscopio.com – Right photo source: https://www.oma.com
Types of patio and characteristics
As mentioned above, the patio is often associated with private residences where it plays the role of courtyard or garden overlooked by the interiors.
This is an erroneous consideration since in the past, this space inside the building has found use in other architectural types. Just think of the medieval convents and their cloisters surrounded by four colonnaded wings, along which the monastic rooms were distributed. Even the hospitals of the knightly orders are an illustrious example of complexes with central courtyards. In this case the space was used as a real pharmacy with a laboratory, warehouse and small botanical garden for the cultivation of medicinal herbs.
The concept of patio today is the result of changes in the weather but retains some original connotations.
It is possible to distinguish between external and internal patio. The first is completely uncovered and sometimes has flexible and easily removable covers, the second instead constitutes a sort of “private garden” inserted inside the house and completely covered. The latter type is usually located in the central core of the house and constitutes an element of a predominantly aesthetic character, where ornamental plant species and decorative elements are inserted. This is a solution most often found in villas and residences of a certain value, where it has the dual function of guarantor of brightness and aesthetically valuable element. In Asia, the covered garden belongs to tradition and since ancient times it has been considered an integral factor of the home, a Zen space in which to get away from the hustle and bustle of chaotic cities.
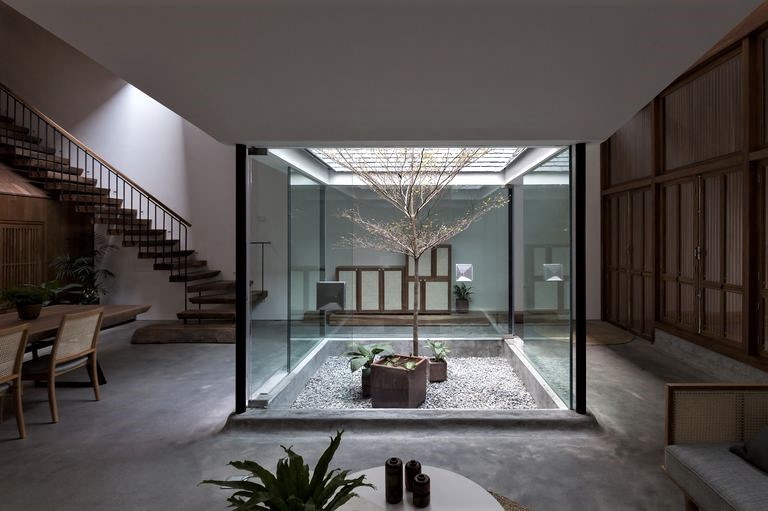
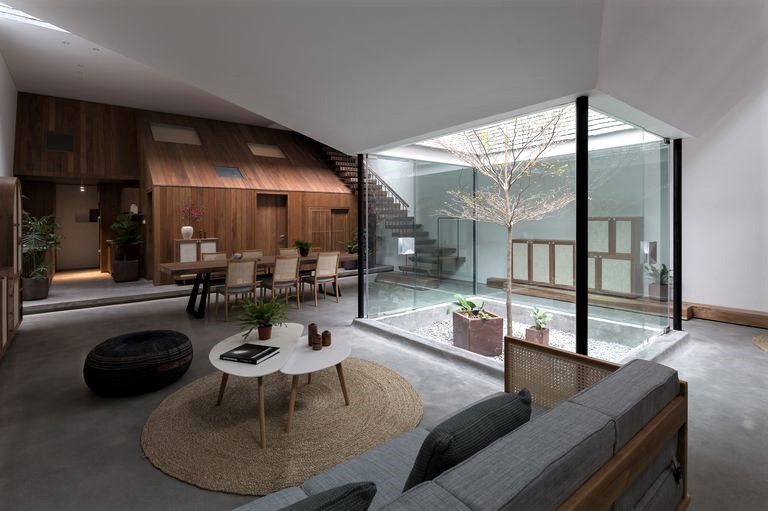
Interior patio view – Hopper House, AHL Architects, Hanoi (Vietnam)
Source: www.elledecor.com
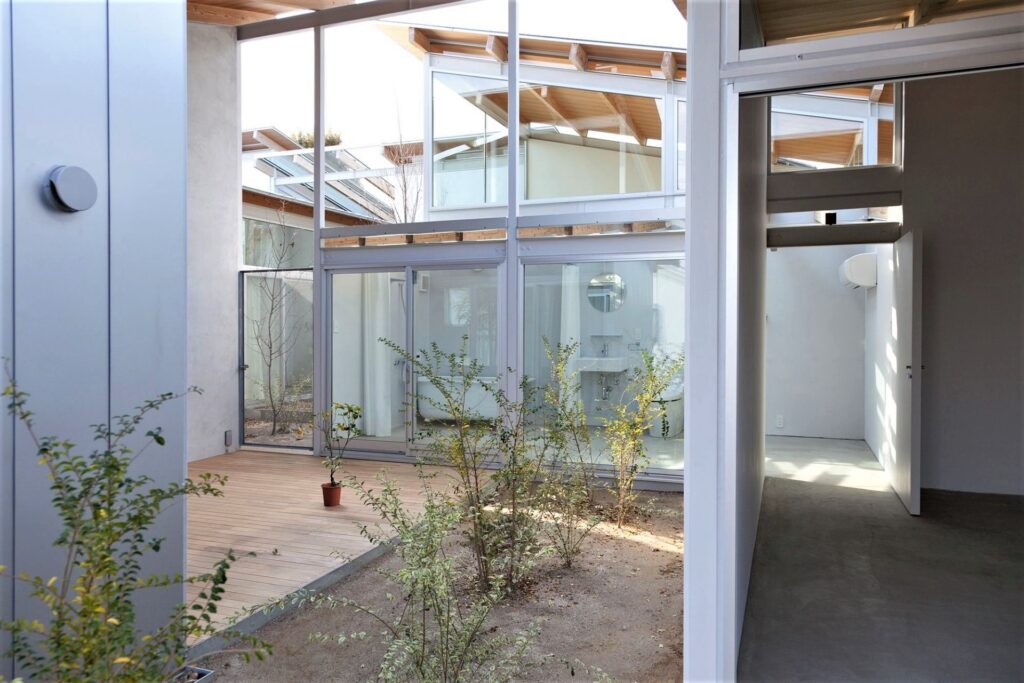
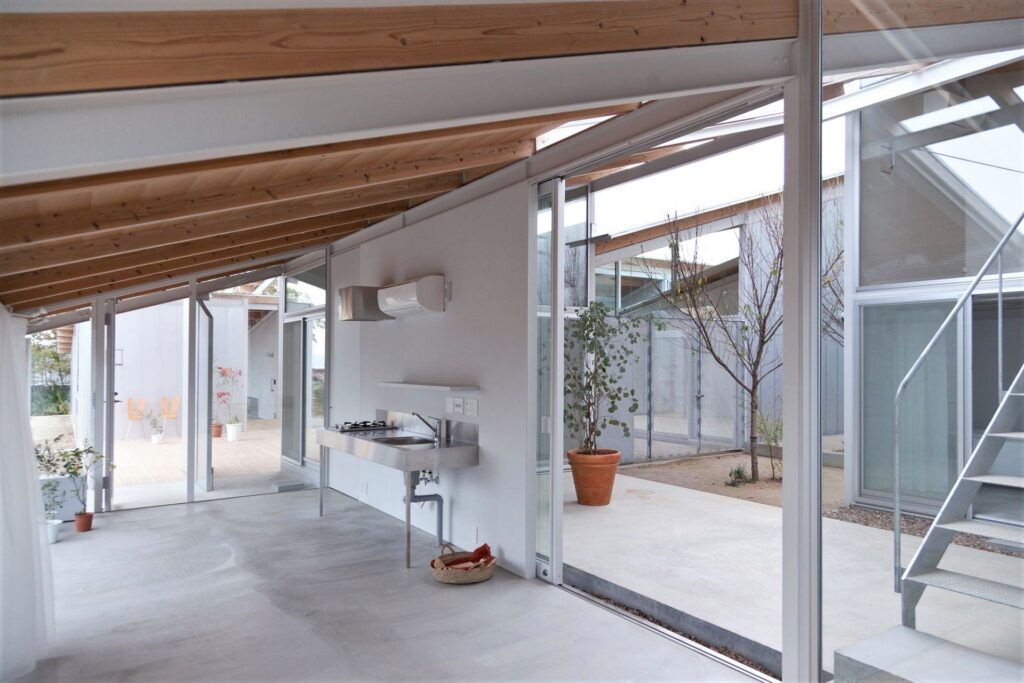
Views of the decorative interior patio – Nishinoyama House, Sanaa Kazuyo Sejima & Associates, Japan
Source: Kazuyo Sejima & Associates
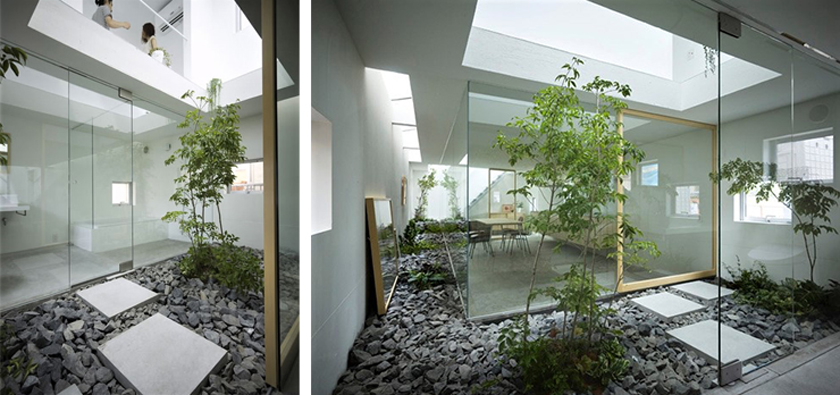
Source: Kazuyo Sejima & Associates da www.dezeen.com
As for the patio located in the external space adjacent to the residence, it is more widespread and requires greater attention in the design choices and in the future management. Since it is an outdoor area, exposed to the elements, it will be necessary to opt for plant and shrub species suitable for the local climate and for water-repellent and weather-resistant materials.
Furthermore, if you want to insert a cover, even if only partial, in the space, it is essential to obtain the necessary documentation and permits before proceeding with the construction of any fixed element. While the internal patio constitutes an intimate block immersed in the rooms of the house, the one used as an outdoor courtyard represents a real continuum between residence and outdoor space. The garden becomes an extension of the living spaces and constitutes an added value in the urban context where the nature-built relationship has now been lost. For this reason, the patio is used as a functional, meeting and relaxation area.
It is possible to make a second distinction in relation to the opening of the patio with respect to the context. We speak of a closed patio if the open space belonging to the residence does not provide for any direct contact with the surrounding urban fabric. If, on the other hand, the patio relates to the public space through an opening fence or connects fluidly with it thanks to the absence of diaphragms, we will have to deal with semi-open and open patios. The typological choice is always the result of specific needs, dictated by different socio-economic contexts.
PATIO TYPES DIAGRAM
We have found that the housing typology of the house with patio has undergone countless changes over the course of history, however, it is still possible to trace some features that have remained constant over time.
- INTROVERSION
The distribution scheme of the patio house has a regular and closed plan with a central open space onto which the internal rooms overlook. The smaller sides have few openings on the facade and the only connecting element with the context is represented by the entrance to the house. For this reason, this building solution has always been considered the result of the need for privacy and an almost anti-urban confidentiality. The house with patio thus constitutes a real independent microcosm within the urban fabric. - THE DIMENSIONS
The patio is the portion of land located in a central position and enclosed by the rooms of the residence. The courtyard must be large enough to be recognizable as an open space of relevance, but not too much, in order to maintain its identity as an internal area. The guiding criterion used in the design to obtain a good result consists in maintaining the proportions between the size of the area and the height of the volume that surrounds it. - BOUNDARIES WITH THE OUTSIDE
The courtyard house consists of a residence and patio which together occupy the entire surface. Residual spaces are totally absent and private property is adjacent to the public space. Depending on the typological choice, the patio can be more or less permeable compared to the context (closed, semi-closed, open patio). - ACCESSIBILITY
The entrance of the house with patio is the only link between the context and the most intimate rooms of the residence. It can be located in the living area or in the passage between it and the sleeping area. In the case of complexes of patio houses, the position of the entrance to the internal dwelling will determine the aggregative conformation of the residences. - COMPACT URBAN ENVIRONMENT
Since the residential units have fronts with few functional openings, the courtyard houses can be placed directly next to each other through the blind walls. In the complexes built throughout history, single-family courtyard houses occupy blocks in which residences, private green spaces (patios), public green spaces and connecting paths coexist. This system generates a compact urban fabric and promotes sociality. - SHARING
In the contemporary courtyard house, the idea of introversion is dampened and leaves room for the concept of sharing and social exchange, while still ensuring a good level of privacy. This practical change arises from a vision of living that is less and less private than in the past.
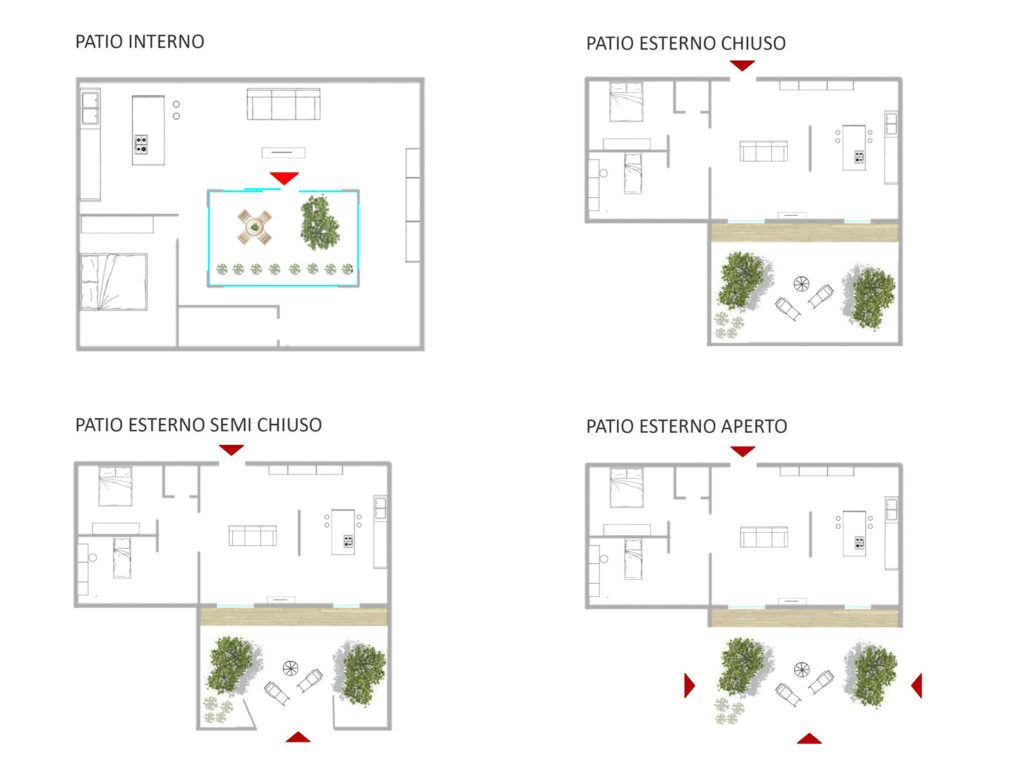
The advantages of the patio house
Throughout history, the patio house has found its maximum diffusion in the Mediterranean territory, where the mild climate favored the exploitation of the open private space. However, in recent decades there has been growing interest in this residential type even in the northernmost area of Europe.
The need is to live in spaces on a human scale, with portions of appurtenant and common greenery. Furthermore, the patio represents an advantageous solution also from the thermo-hygrometric point of view. In fact, it is an excellent solution for cooling residences located in warm territories and at the same time, it allows you to retain heat and light in colder areas. To this end, it is appropriate to make the best material and morphological choices in relation to the place where you are, remembering that the light surfaces reflect the sun’s rays and heat less, the dark ones on the contrary, absorb more heat.
If the dimensions allow it, the inclusion of tree species of low and medium stems will allow to cool the open area and create shaded spaces that will facilitate the use of the patio during the summer season. During the daytime, a real exchange of hot and fresh air is created, stored respectively in the areas exposed to the sun and in the shaded ones. During the night, however, excess hot air will tend to rise and be released into the air. In this way, the air will be healthier and an ideal microclimate will be created for the well-being of the user.
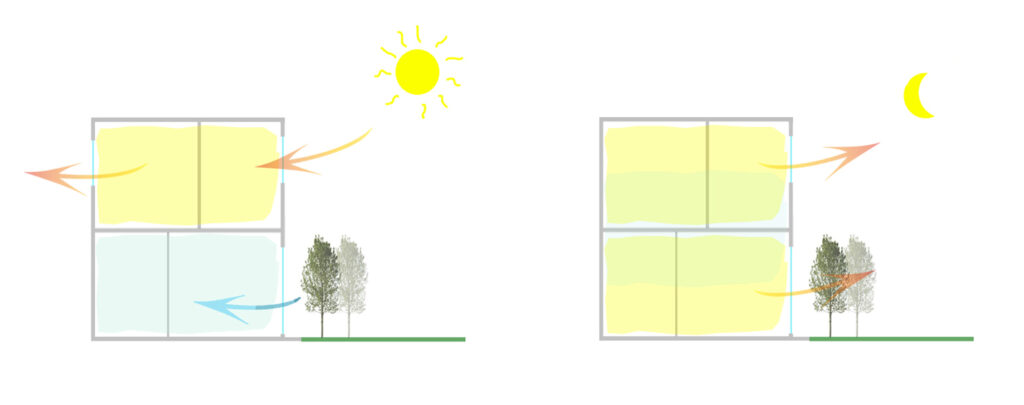
As regards the lighting aspect, the presence of the patio constitutes a plus value in terms of light quality. If the patio is surrounded by windows, the light filters easily during the daytime, contributing to energy savings and promoting the psycho-physical well-being of the resident. In fact, on the contrary, environments that do not enjoy good lighting cause visual stress with repercussions on the health of the individual. To this end, it is essential to take into consideration the orientation of the building: the south-east and south-west axis guarantees exposure to sunlight all year round, while the north axis lives in reflected light, less deep but distributed more evenly indoors.
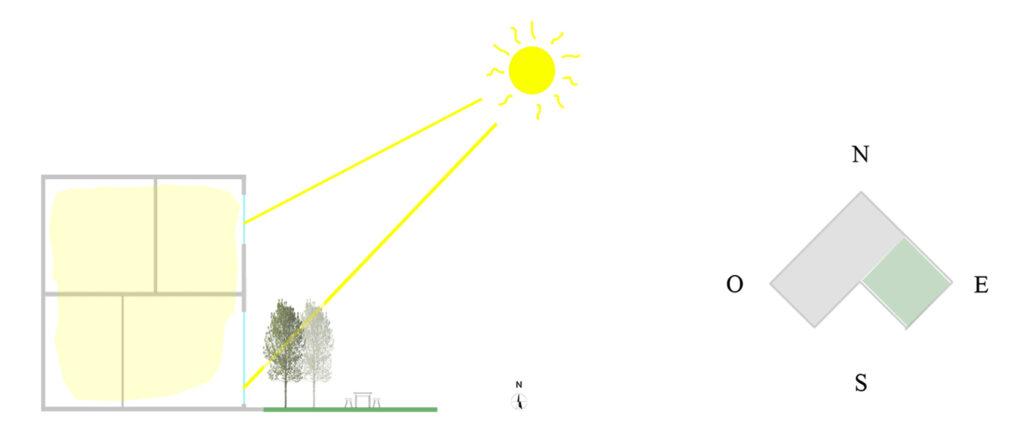
Graphic schemes Chiara Del Core
The diffusion of natural light in the rooms also acts as a connecting and balancing element between the open space and the actual residence. Currently, despite its great potential, the patio house is not used to a large extent because of urban plans which tend to favor building typologies at reduced construction costs. However, this type of solution, in addition to ensuring a high density with a horizontal development, ensures excellent livability. In fact, it is able to combine the advantages of single-family villas with the needs of a large user base, becoming an accessible and no longer elitist model as it once was. Today, however, it is possible to trace solutions that provide for the aggregation of various types of patio houses, more or less open to the outside.
The contemporary patio house
Ancient origins, peculiarities firmly rooted in the past, the courtyard house today constitutes a private building typology. The aesthetic internal patio is an element found above all in single homes of a certain architectural value. It is a solution that draws from tradition but is molded to today’s changing tastes.
The functional open space, on the other hand, occupies an area pertinent to the house, interpreted as the vital fulcrum of family life. Large windows are often favored to allow natural light to filter in and to ensure continuity, as if the patio were the spontaneous continuation of a living room or kitchen.
From a practical point of view, this peculiarity allows you to exploit a space that would otherwise be purely aesthetic. During the summer season, the unfolding of daily life can find an alternative to the closed environments of the home, while during the winter, the courtyard becomes necessary for improving the microclimate and light intensity.
When designing the patio, some fundamental attention must be paid to the success of the residential complex. Let’s see below what the criteria are to follow.
THE COVERAGE
The percentage of covered patio area determines its type. We are talking about closed patios in the presence of verandas or total and removable covers, semi-open patios if flexible elements cover partial surface areas and open patios in the absence of covers. Let’s talk about all those structures such as gazebos and pergolas, inserted in order to shade small functional areas and maximize their use. One or the other choice depends on personal needs and taste: if the indoor patio can be used all year round and is an integral part of the interior, the outdoor space returns the priceless feeling of being in contact with the surrounding environment. Today, the market offers innumerable solutions to shield areas exposed to the sun: ranging from classic tents, to tensile structures, ending with the most innovative technological solutions that provide lamellar elements adjustable in height and inclination through a convenient remote control.
VERTICAL DIAPHRAGMS AND FLOORS
The most coveted patio houses have large windows that allow light to flow into the interior. The choice of the type of window is guided by the desire to make the courtyard more or less permeable with respect to the residence. In fact, there is the possibility to opt for sliding windows that can replace the entire separation wall, totally opening the house outwards.
With regard to flooring, materials must be carefully chosen keeping in mind the function of the specific area and exposure to atmospheric agents. For example, an area subject to the walkway must be wear-resistant, non-slip and safe, while a relaxation area will be preferable in a light color so that the sun’s rays are reflected avoiding excessive heating. If purely decorative inserts are provided on the patio, synthetic or real grass will be perfect, with more demanding maintenance but with greater benefits. It is also possible to use several different finishing materials depending on the use: for example, a fluid passage from flooring to grass or gravel will ensure an aesthetically pleasing result.
THE GREEN INSERTS
The green element in the design is certainly an added value that can make a difference from an environmental and psycho-physical comfort point of view. As mentioned above, it is possible to resort to artificial solutions that simplify maintenance over time, even if natural species return priceless benefits. The plant elements can be placed on the floor, in special vases or to fill pergolas and walls.
The orientation of the patio and the local climate are decisive factors in the choice of green, but in any case it is preferable to opt for types that require simple management and resist direct sunlight. As regards the position of medium-low height plants and shrubs, it is preferable to place the species of larger dimensions along the perimeter of the patio and the smaller ones in front, in order to give the right depth by expanding the spatial perception. Thanks to the contribution of greenery, the private courtyard thus becomes a real microcosm between nature and built element. The resulting advantages are manifold: in addition to making the environment more welcoming and pleasant, users will enjoy physical, mental and environmental benefits.
THE WATER ELEMENT
If the patio is used as a continuation of the internal spaces of the house, it will have to meet functional and aesthetic needs. As the insertion of plants and flowers contributes substantially to the livability of the space, the addition of the water element characterizes its added value. The size of the intervention will determine the size of the patio and the needs of the residents: a private swimming pool can also be inserted in large spaces for those who want to use the patio as a garden for the summer. In the case of small areas, even just a detail such as a fountain or a small tub of water can contribute to the improvement of the domestic micro-climate and the creation of a pleasant atmosphere.
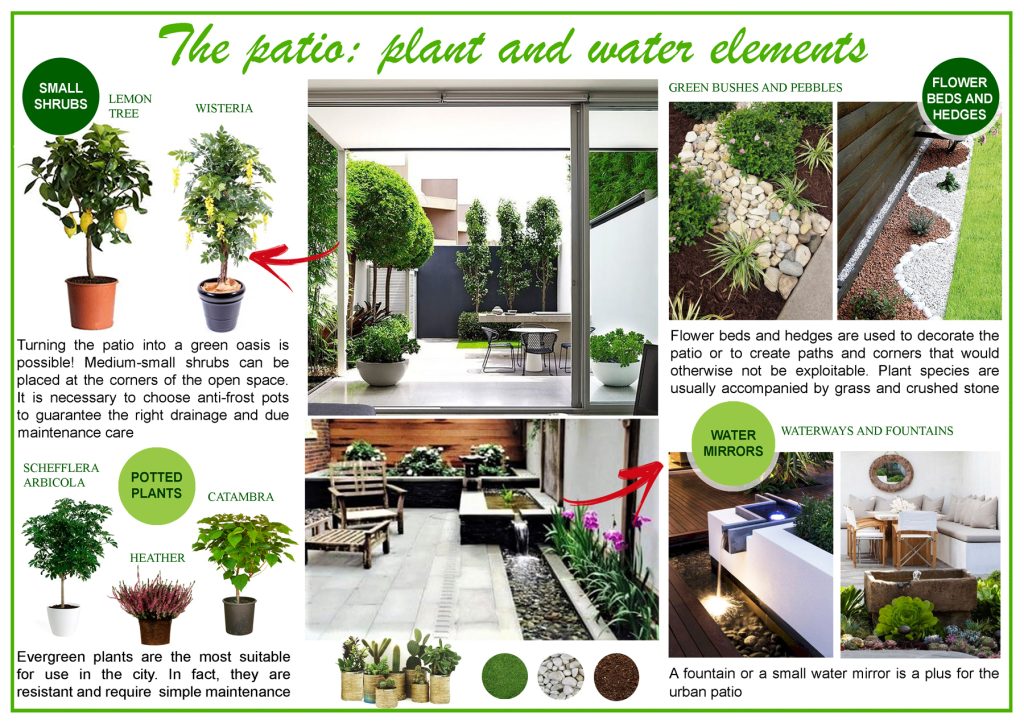
LIGHTING
In order to make the most of the patio even during the evening and night, it will be necessary to equip it with correct artificial lighting. If areas with a different intended use are foreseen, it will be advisable to equip them with a different light intensity according to the need: for example, in the presence of support surfaces for the consumption of meals or for work, a greater brightness is required than to the relaxation areas for which soft lighting will be perfect. To this end, it is good to choose luminaires of different types and power: recessed spotlights in the floor for the paths, lanterns in correspondence with functional fulcrums and still bright mushrooms which, in addition to illuminating, heat the external environment making it usable even during the colder periods.

On the right, lighting with light points in correspondence with the paths – Source: https://www.arreda.it
6 – THE MATERIALS
The design of an external environment implies some extra attention in terms of choice of materials, in fact they must resist more to the wear of time and atmospheric agents. As for the finishes of floors and walls, it ranges from treated wood to composite materials, up to raw concrete and resin. The most used furnishings and accessories are steel and plastic. If the choice falls on the finest and most aesthetically pleasing natural wood (rattan, wicker), it is advisable to place the furniture in a covered position sheltered from the elements in order to preserve its quality.
- WOOD
The most used type is that of teak, which has always been used in the nautical field thanks to its resistance to the action of atmospheric agents. You can choose it in the format of slats to cover floors, walkways and functional areas. - WPC
These are composite materials, which have spread because they are a valid alternative to natural wood. Generated by the fusion of natural fibers and thermoplastic polymers, they better resist wear and tear over time and require less maintenance. - CONCRETE
It is a material that lends itself well to external flooring since with a minimum thickness it is possible to cover the surfaces without demolishing existing structures. In this way, moreover, the level of the internal and external floors remain unchanged, preserving the rooms in the home from the danger of rainwater coming from outside. Versatility, speed of installation and durability make this material one of the most used in outdoor environments. In addition to the continuous casting, it is possible to opt for decorative blocks, slabs and tiles, so as to satisfy various needs. - RECYCLED RUBBER
Some of the advantages of recycled rubber flooring can be found in the sustainability of the product, ease of installation and safety as they do not change in the event of sudden impacts. Furthermore, it has a long durability over time. It is optimal in areas adjacent to swimming pools.
If the patio is a continuum between the residence and the exterior, the furniture that will complete the project of the private patio must follow the style and typological choices made for the interiors. The most used materials for furniture and accessories are distinguished in natural fibers and synthetic fibers.
Among the first are:
- RATTAN
It is an economic, light and woven natural fiber that is used for the manufacture of durable and resistant outdoor furniture. This material is biodegradable and in nature it is found in abundant quantities, therefore opting for rattan means choosing with a careful eye on environmental sustainability. The original color is beige but on the market there are many shades that can adapt to any environment. - WICKER
Originated from the intertwining of the willow branches, it guarantees resistance and at the same time lightness. Also in this case the product is versatile and available on the market in various colors.
All types of plastic materials can be listed among synthetic fibers. The advantages are many: they are resistant to atmospheric agents, they are light and require very simple maintenance. Thanks to new technologies, moreover, they can provide an aesthetic result very close to the materials they reproduce: woven fabrics, wood and metals.
7 – THE STYLE
If the internal open space is to be functional, it is also good that it meets the client’s aesthetic tastes. As mentioned before, in the case in which it is an “extension” of the house, it will be appropriate to follow the same stylistic choices of the internal environments. It ranges from a rustic style, with the use of materials such as terracotta, stone, wood and furnishings such as benches, rocking chairs and terracotta accessories. If you prefer the contemporary style, glass, aluminum, wood and furnishings with regular shapes and neutral colors will be perfect. What matters is to make the area welcoming and pleasant with the insertion of seats, tables and elements that recreate punctual shade.
If the final result does not meet expectations, the addition of an original detail will make the difference: for example, a hammock will create a corner of peace and well-being or the inclusion of a barbecue will allow you to organize pleasant barbecues in the company.
SMALL PATII – MEASURED CHOICES
In case you have a small patio, you can maximize its use and achieve a satisfactory result in terms of aesthetics and usability. It is necessary to enhance the spaces to the centimeter, by inserting small-sized furnishings and accessories that give personality to the environment. For example, if you want to recreate a convivial area, it will be preferable to opt for a bench rather than certainly more bulky chairs. If you want to enrich the patio with green inserts, a solution could be to insert hanging vases or shelves hanging on the wall instead of placing plants and flowers on the floor that would occupy precious space for the furniture. Last but not least, the advice in small spaces is to take care of every single detail without overloading the patio with decorative elements: a welcoming and personalized area will result.
How to make the patio an extra room in your home
If the rooms in the house do not meet our expectations, why not make the patio an extra room? The best solution is to merge the internal spaces with the external one. It is necessary to pay close attention to the technological choices, to those of the finishes and furnishings, in order to create areas that follow one another fluently and return the image of a harmonious whole. Furthermore, it is important to specify how the external space is connected to the residence in a more immediate way, if it is exploited and made functional to daily needs. In fact, if the patio has the only decorative function, it would be considered a sort of locus amoenus lacking in quality from a practical point of view. For this reason, since the internal courtyard often communicates directly with a specific home environment, it will be appropriate to establish a specific intended use, ensuring continuity with respect to the interior. For example, if the kitchen looks out onto the patio, the latter can become a pleasant area where you can have meals even in the less hot periods, thanks to the insertion of appropriate shelters and covers. If, on the other hand, it is the living room that enjoys the external view, the same can be extended in a relaxation area or solarium perfect for the sunniest days. It is much rarer instead, that the sleeping area overlooks the patio on the ground floor but if such a solution presents itself, the garden could act as a play area for children who could thus move freely from the bedroom to the green space equipped outdoors.
Having said that, it is important to make some small changes in the design choices, let’s see which ones.
- KEEP THE SAME STYLE
In order to obtain a harmonious whole between interior spaces and patios, it is essential to choose the same finishes and furnishings with a homogeneous style. The latter aspect will be more easily achievable if the court has even partial coverage that guarantees protection for furniture that is normally used inside the home. In fact, if the space does not have shielding elements, furnishings and accessories will have to resist the action of atmospheric agents. In this case, even if the offer of outdoor materials on the market is expanding, it will be much more difficult to faithfully follow the lines chosen for the interior.
As for the choice of colors, it is preferable to keep the same tones, trying to prefer light colors with the aim of reflecting the incident sunlight and expanding the space. - REMODELING THE SPACE CONFORMATION
In order to ensure continuity between interior spaces and patios, it is of fundamental importance to choose the best dividing elements. These are the fixtures and the boundary walls which in the aforementioned perspective should be as permeable as possible to the outside. Among the most used alternatives, there are sliding or accordion windows thanks to which the two rooms become a single space that can be easily used when the modules are opened or folded on themselves. When choosing the frame, it is essential to take technical performance into consideration, opting for high-performance glass that guarantees good energy savings. In this way, with a simple movement it is possible to redefine the space by modulating it according to the needs of the moment. - GUARANTEE SECURITY AND ACCESSIBILITY
If the respect for a unique style and the permeability of the screens between indoor and outdoor environments are fundamental in order to guarantee a certain spatial and functional continuity, it is equally important to guarantee the safety of those who live the house daily. For this reason, it is essential that there are no differences in level between the floor of the open area and that of the internal spaces and if they are present, it is necessary to remedy them with suitable solutions to put the floors at the same level. It is also essential to remove any type of encumbrance and obstacle in order to preserve individual safety.
Examples of patio house today
As mentioned, today the type of patio house finds its realization almost exclusively in private construction. These are examples aimed at recovering balance with the environment and nature, maintaining a good level of privacy and ensuring a peaceful corner in the chaotic urban environment.
We now see three examples of courtyard houses designed according to the criteria of spatial continuity, exploitation of natural light and maintenance of privacy.
Private house – Michele De Lucchi, Milan, 2014
It is a residence on the ground floor of an ancient Milanese building from the early 1900s. The presence of a large internal condominium courtyard, as per the town tradition, allows the recovery and exploitation of the open space on which all the internal environments are distributed. The use of large windows allows natural light to spread with balance in all the spaces lived. The patio is interpreted here as a pivot around which the dwelling develops, a private, intimate place in which to recover direct contact with the environment. Its central location also makes the patio a real open-air room, an extension of the kitchen, living room and master bedrooms. The project stands out as an excellent example of restyling capable of maintaining its original shape through a respectful reinterpretation of pre-existence in a modern key.
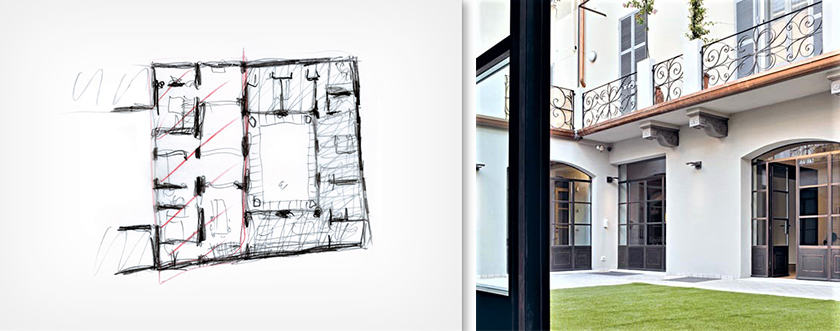
Source: https://www.amdl.it/homes-and-hospitality/private-house
Single family villa – H Arquitectes, Sant Cugat del Valles, 2013
The guiding value that underlies the design of this single-family residence is the maximization of the relationship with the surrounding greenery. In a residential area just outside the center of Barcelona, this particular house is conceived as a structure that coexists in close contact with nature.
The complex consists of three residential blocks, each having a specific function (area for children, living area for the family, master bedroom area), between which two closed but permeable to the outside environments have been inserted thanks to the sliding windows. . It is a covered space that allows you to fully experience the green area of the surrounding garden, both in the colder months thanks to the cover, and during the summer season. The function of these environments is twofold: entrance to the residence and open-air living room. This latter aspect contributes to the creation of a fluid transition from one space to another, in addition to making the patio a real continuum between inside and outside.
The house thus takes on the connotation of an organism in its own right, complete and very livable.

Source: https://www.archdaily.com/477034/house-1101-h-arquitectes
Residence – Loft Szczecin, Poland, 2008
From the recovery of an old forge, the Loft Szczecin studio has given rise to an apartment developed on two levels and equipped with a small internal patio. The goal was to make the best use of natural light, providing the openings in the living area with generous windows and preferring the white color for almost all the internal walls. In this case, the patio is used as an extension of the kitchen thanks to the insertion of an outdoor dining-set. Privacy is ensured by the total closure of the courtyard to the outside and the insertion of decorative and wall vegetation cools the small environment, making it more livable and hospitable.
View of the patio from the inside and the outdoor patio
Source: https://loft-kolasinski.com/portfolio/adaptation-of-a-forge/
Villa Planchart di Gio Ponti – Caracas (El Cerrito), Venezuela, 1953-1957
The patio of this beautiful villa designed by Gio Ponti is characterized by walls covered with colored glazed majolica with imaginative designs. The ceramics are by Fausto Melotti.
In the planimetric scheme of Villa Planchart, the patio assumes the function of a pivot around which all the rooms and activities of the villa are organized. In one corner of the patio there is a table for outdoor dining, a real garden and on one side a body of water with aquatic plants.
See the dwg drawings of the project of this fantastic villa…>>



























































