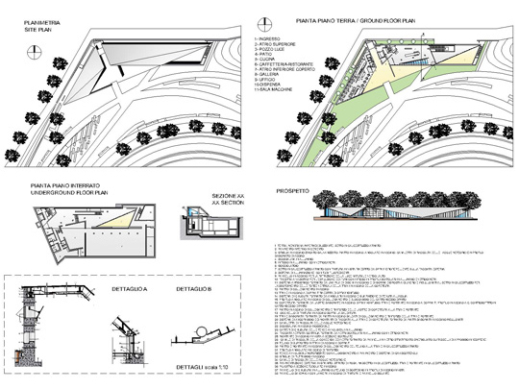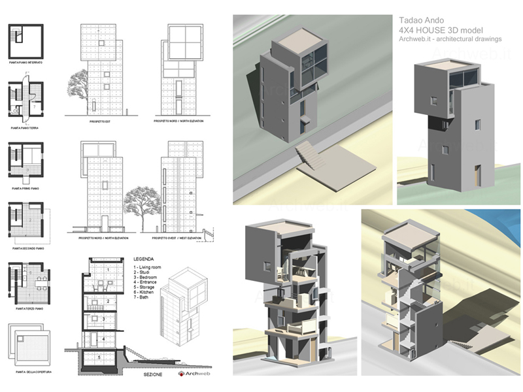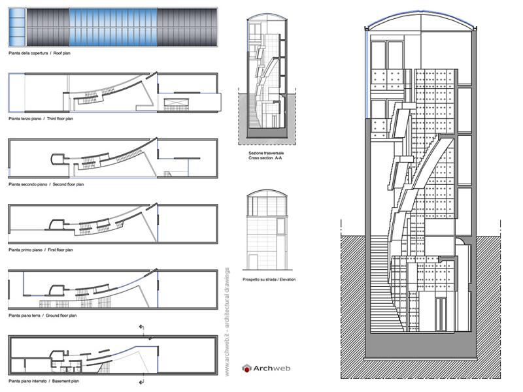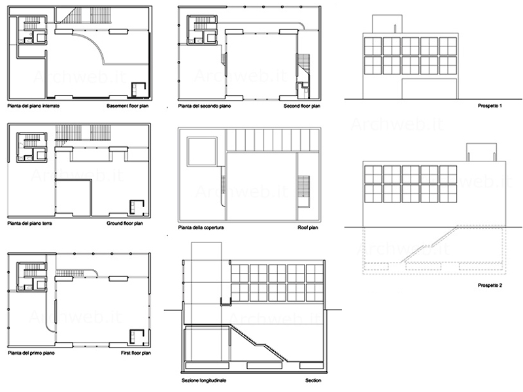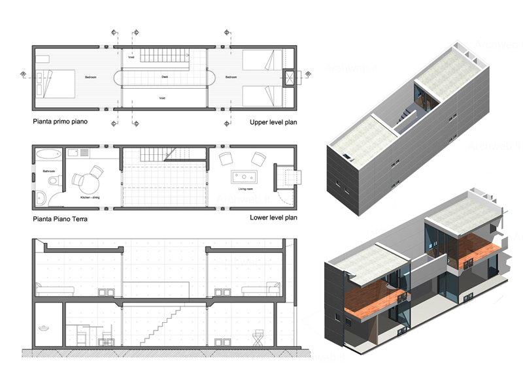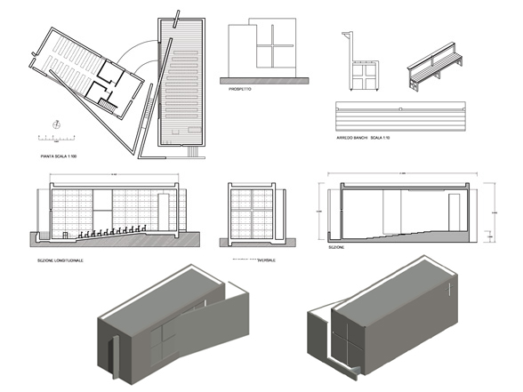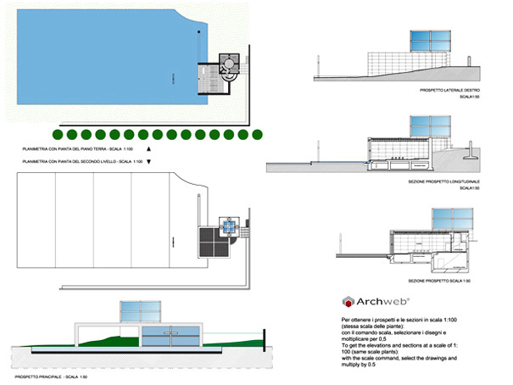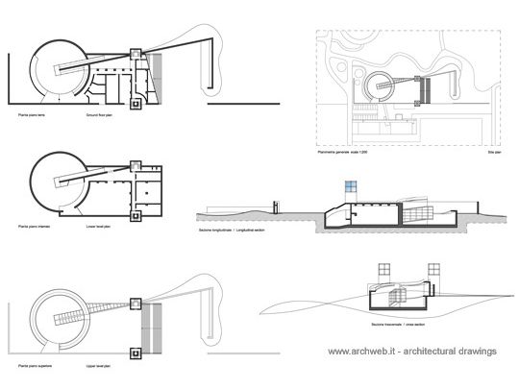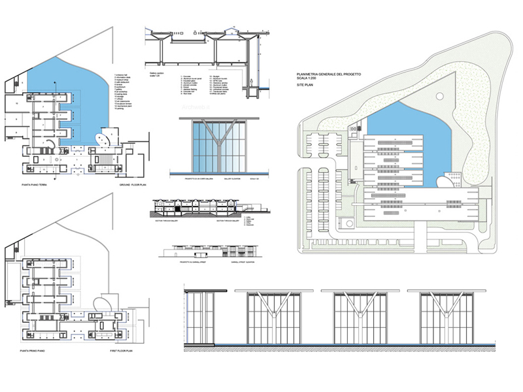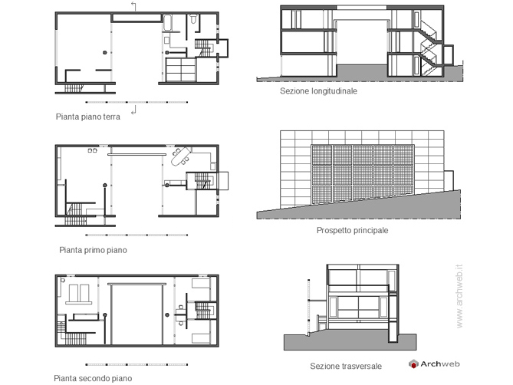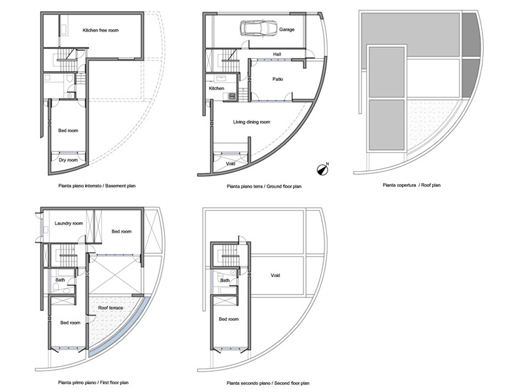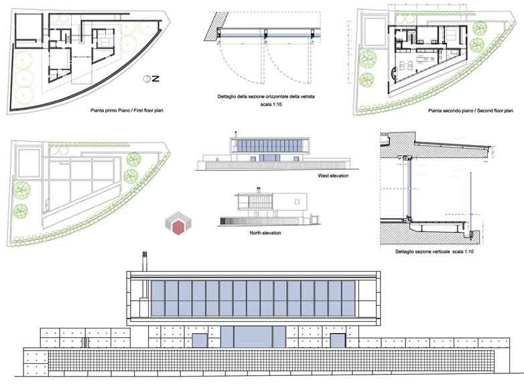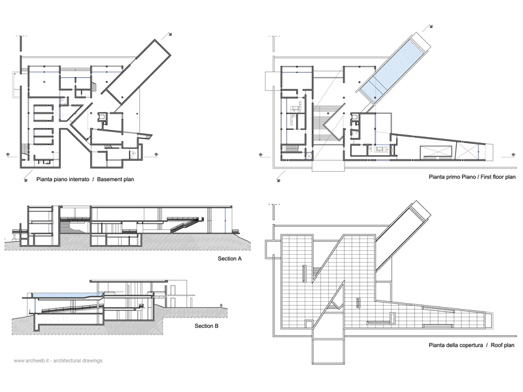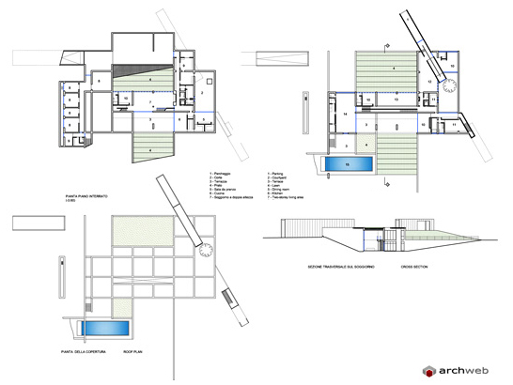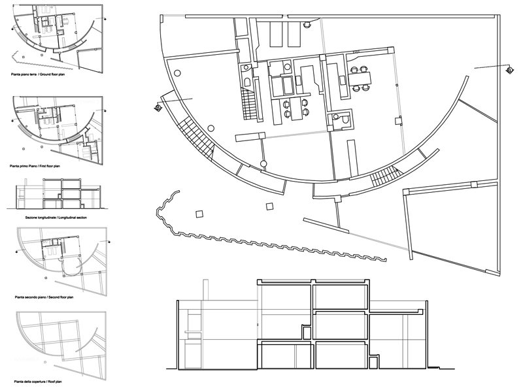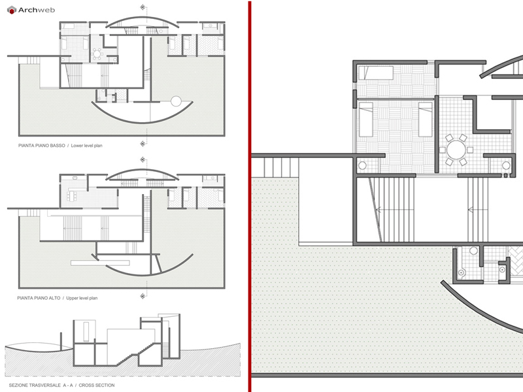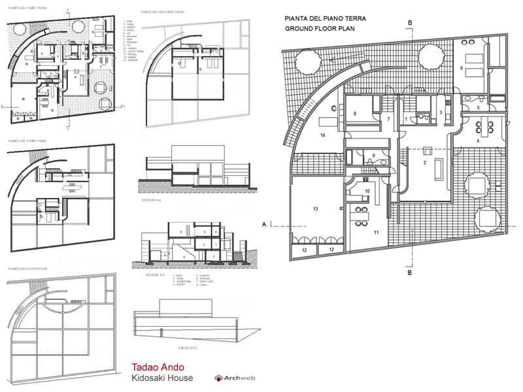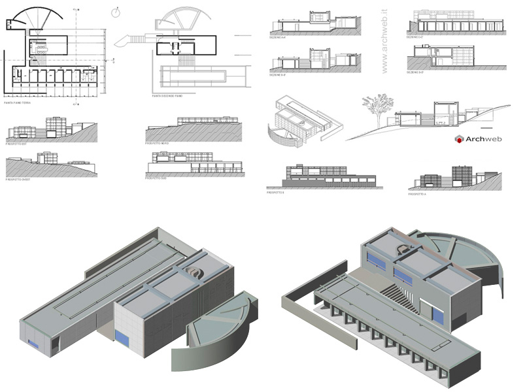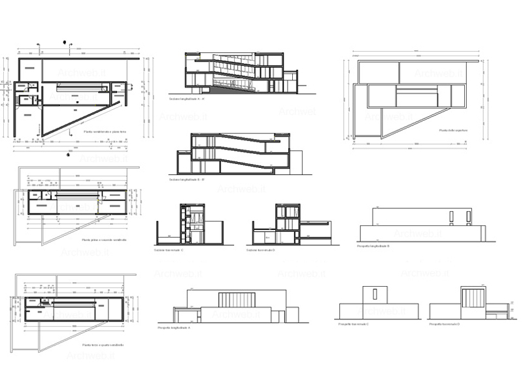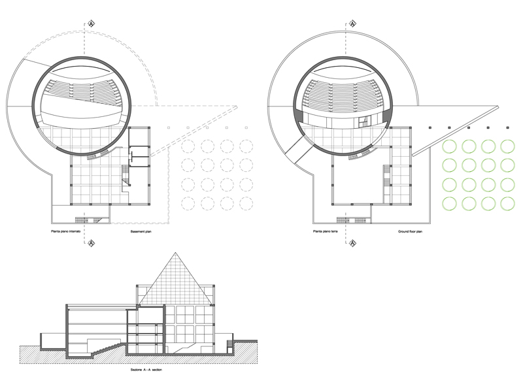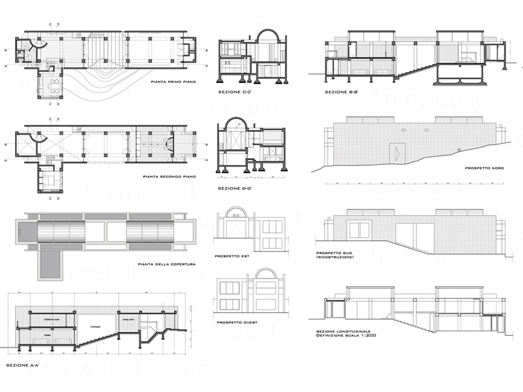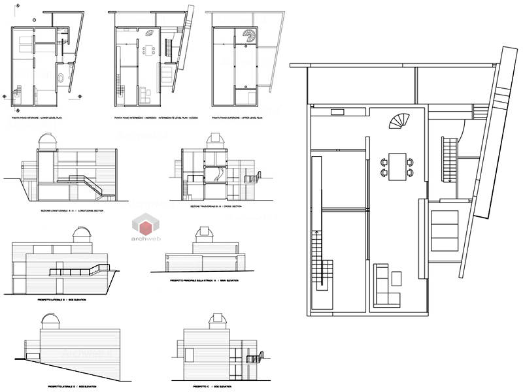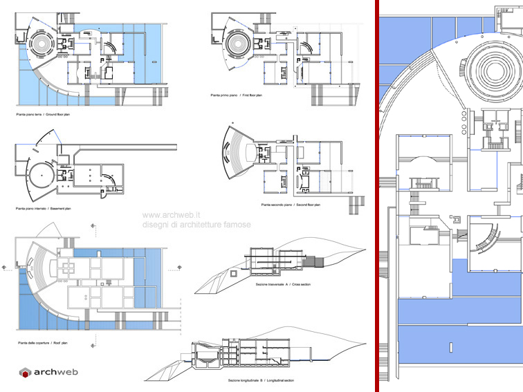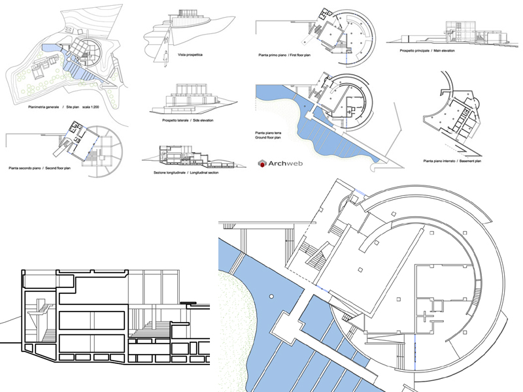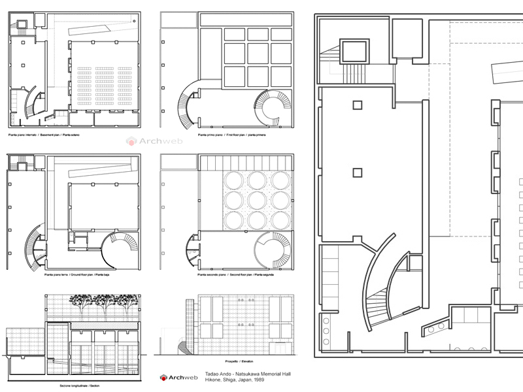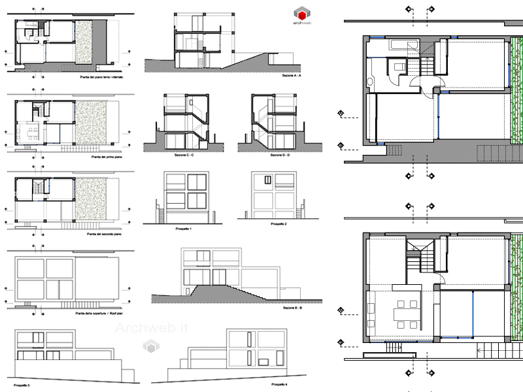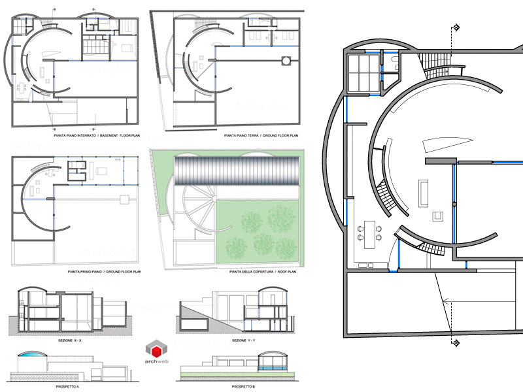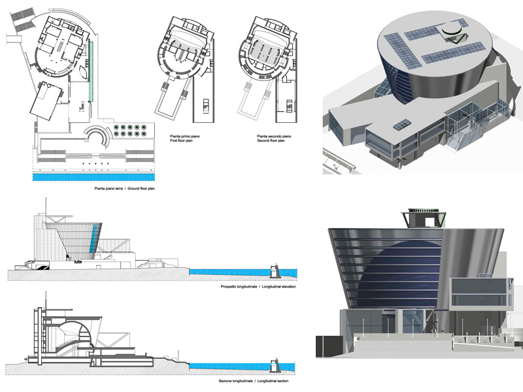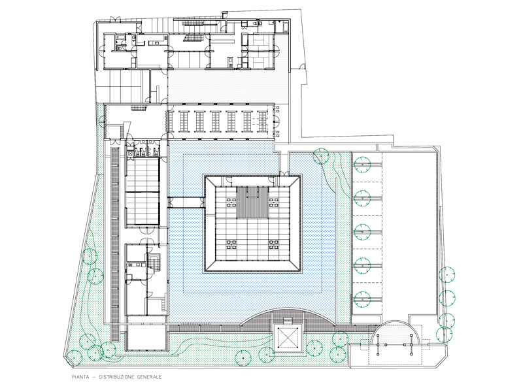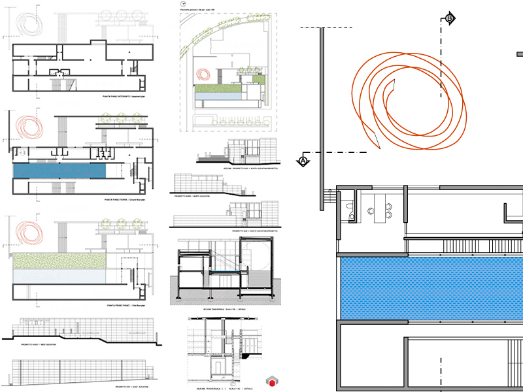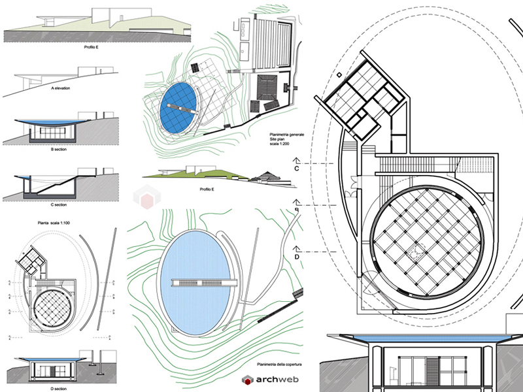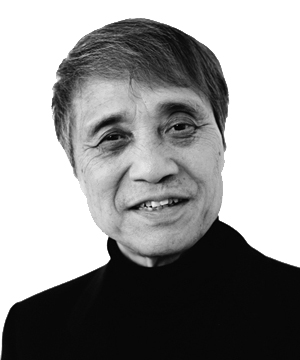
Tadao Ando
Japanese architect (Osaka, September 13, 1941)
Place of birth
Osaka, Giappone
Tadao Ando (安藤 忠雄, Andō Tadao, born 13 September 1941) is a Japanese self-taught architect whose approach to architecture and landscape was categorized by architectural historian Francesco Dal Co as “critical regionalism“. He is the winner of the 1995 Pritzker Prize.
Ando was born a few minutes before his twin brother in 1941 in Osaka, Japan. At the age of two, his family chose to separate them, and have Tadao live with his grandmother. He worked as a boxer before settling on the profession of architect, despite never having formal training in the field. Struck by the Frank Lloyd Wright-designed Imperial Hotel on a trip to Tokyo as a second-year high school student
Ando was raised in Japan where the religion and style of life strongly influenced his architecture and design. Ando’s architectural style is said to create a “haiku” effect, emphasizing nothingness and empty space to represent the beauty of simplicity. He favors designing complex spatial circulation while maintaining the appearance of simplicity. A self-taught architect, he keeps his Japanese culture and language in mind while he travels around Europe for research. As an architect, he believes that architecture can change society, that “to change the dwelling is to change the city and to reform society”. “Reform society” could be a promotion of a place or a change of the identity of that place. Werner Blaser has said, “Good buildings by Tadao Ando create memorable identity and therefore publicity, which in turn attracts the public and promotes market penetration”.
The simplicity of his architecture emphasizes the concept of sensation and physical experiences, mainly influenced by Japanese culture. The religious term Zen, focuses on the concept of simplicity and concentrates on inner feeling rather than outward appearance. Zen influences vividly show in Ando’s work.
Tadao Ando’s body of work is known for the creative use of natural light and for structures that follow natural forms of the landscape, rather than disturbing the landscape by making it conform to the constructed space of a building. Ando’s buildings are often characterized by complex three-dimensional circulation paths. These paths weave in between interior and exterior spaces formed both inside large-scale geometric shapes and in the spaces between them.
Continue on Wikipedia…>>
Works and projects
How the download works?
To download files from Archweb.com there are 4 types of downloads, identified by 4 different colors. Discover the subscriptions
Free
for all
Free
for Archweb users
Subscription
for Premium users
Single purchase
pay 1 and download 1





























































