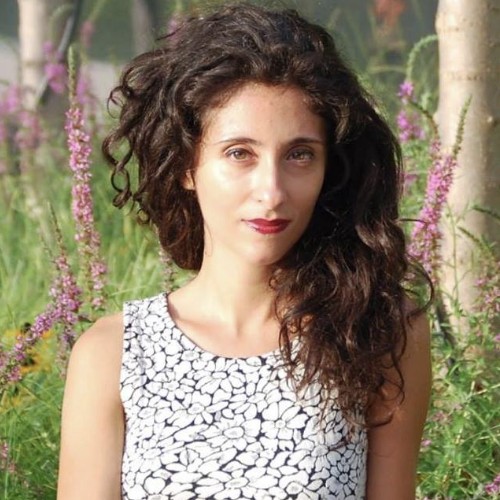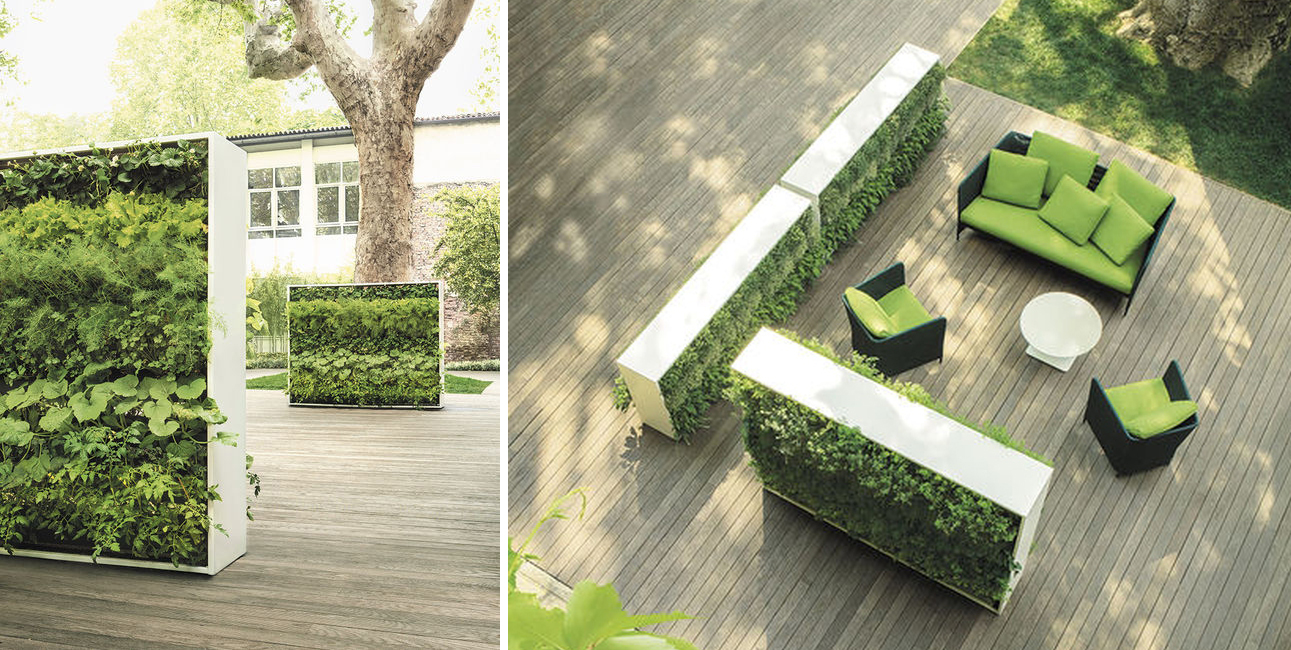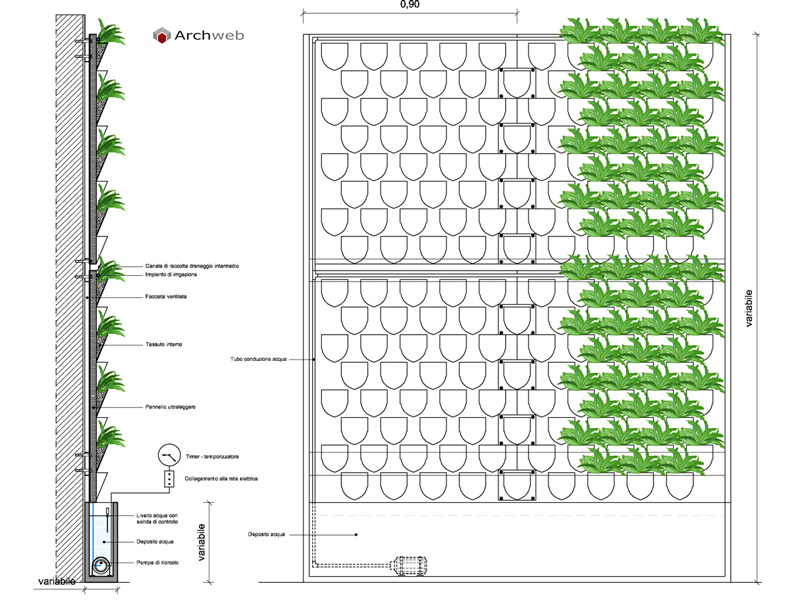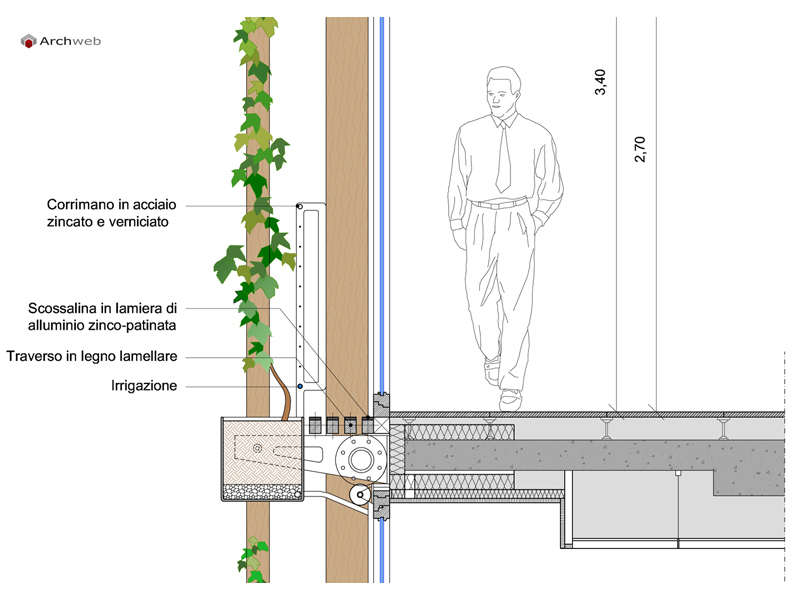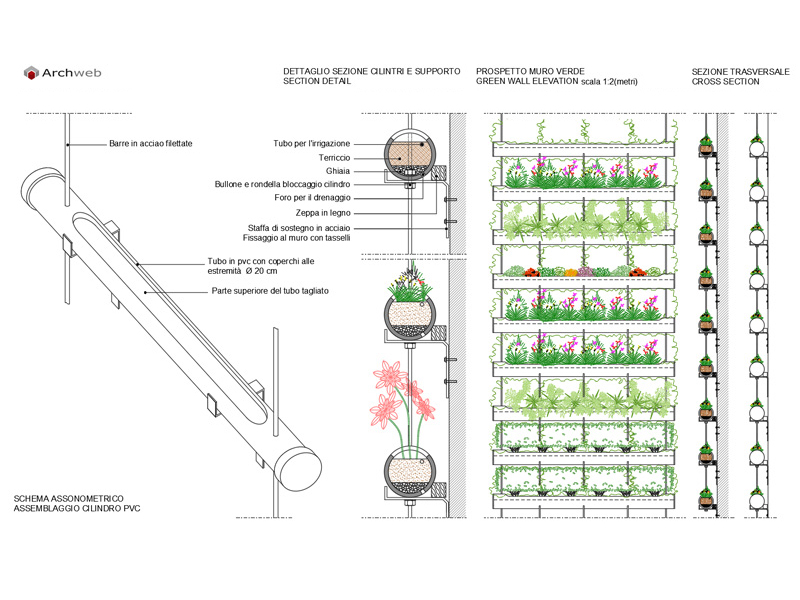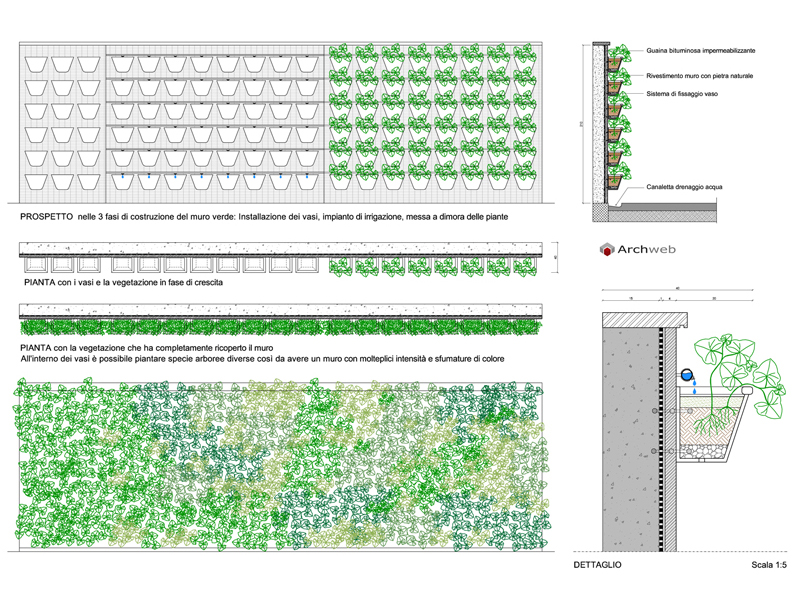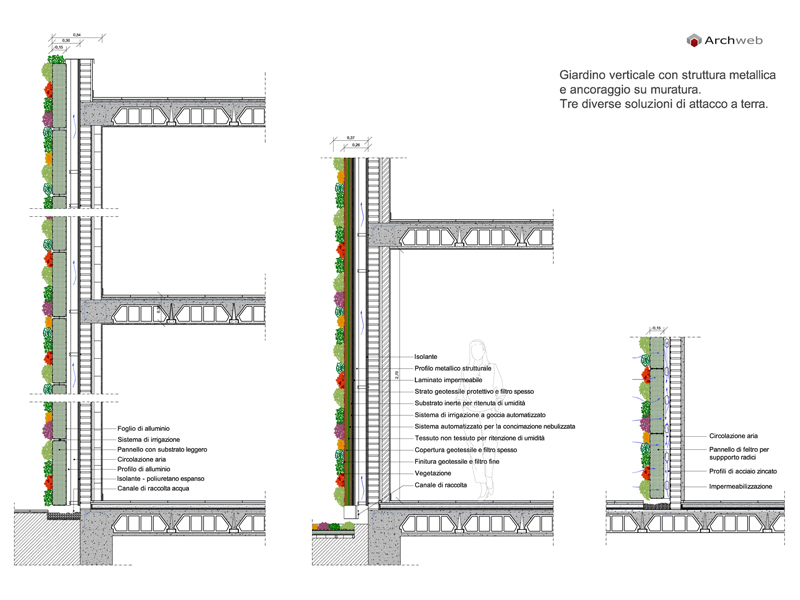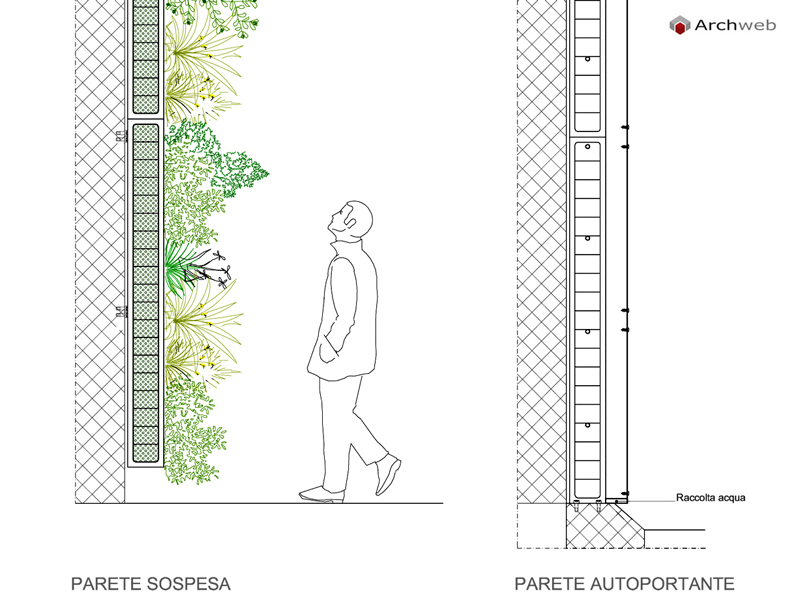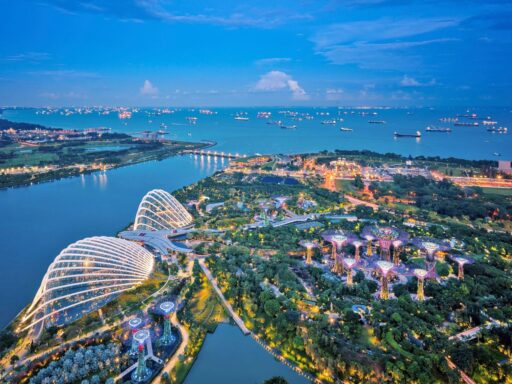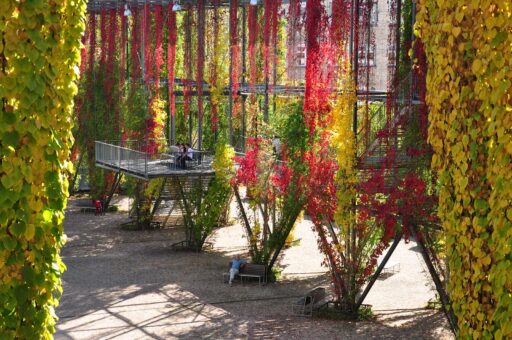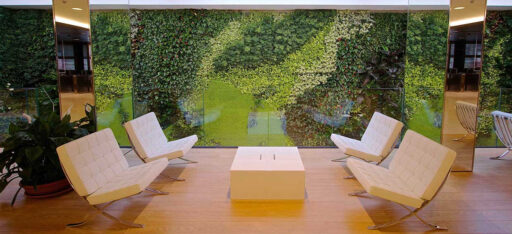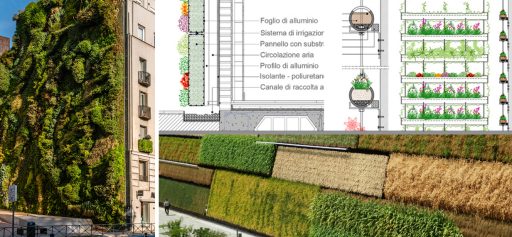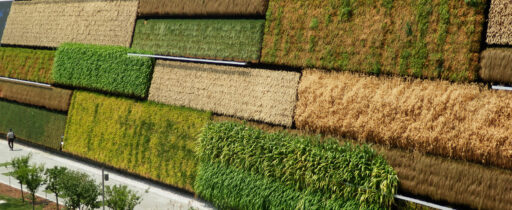Vertical green
Types of use of vertical vegetation
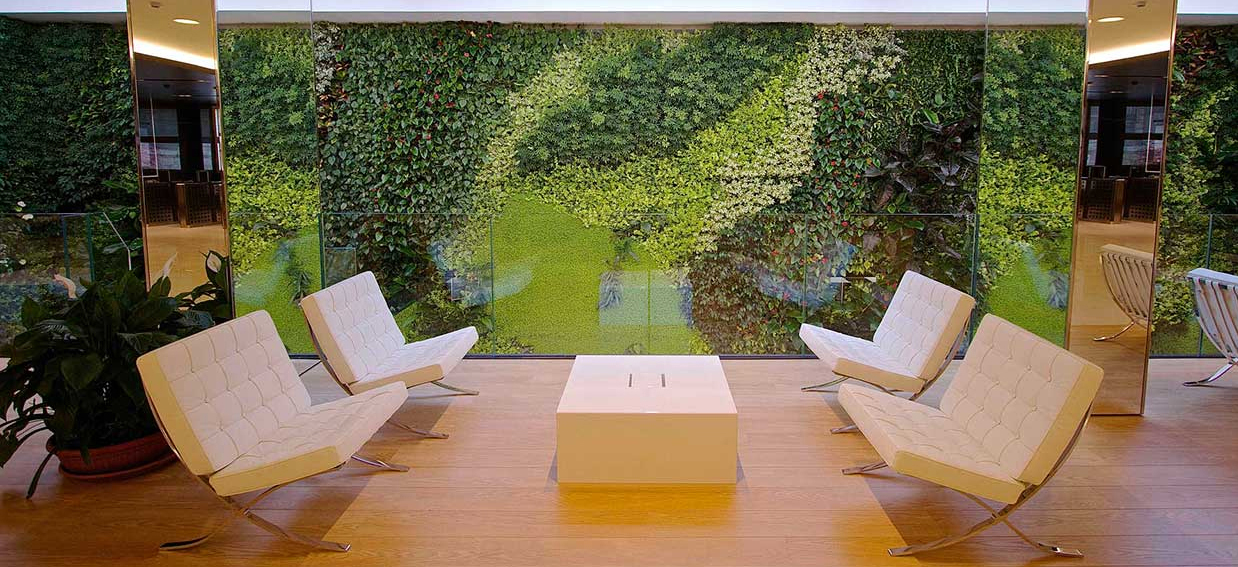
Vertical green is a system in which plants become an integral part of the landscape and architecture and in the multiplicity of relations that derive from it, through the formal research of techniques and systems for their maintenance.
Experiments of vertical naturalization of the city give considerable space to the intervention of artists especially in the second half of the 21st century.
The theme of the facade cladding, as a variation of its appearance over time, finds a different conformation from the unusual concept of the vertical wall thanks to the architect and painter Hundertwasser.
Specifically, the temporary covering of architectural facades that exploits the hydroseeding technique with compact turf, which we find in the nineties with the English Heather Ackroyd & Dan Harvey, takes the technique of aesthetic representation to the extreme.
In urban settings, the installations, the technologies used and the relative patents are constantly updated and are the result of publications and sector studies.
The generic expression “vertical green” implies a series of interventions and construction methods that concern the insertion of plants on the walls of buildings and artifacts, outside or inside and which includes traditional and innovative green tech techniques.
This variety of techniques requires an attempt at classification. The goal is to create a design synthesis that is able to read the various characteristics through the various interpretative filters.
One of the possible solutions is to use the methods of reading landscape architecture; discipline that deals with plan, design, management of open spaces and relationships (ecological, aesthetic, symbolic) between natural components and urban settlements.
Regarding the latter, in this regard the European Landscape Convention indicates normative and procedural references in the identification, promotion and safeguarding.
The vertical garden is therefore a system that places complex urban naturalization interventions in a systemic and multifunctional relationship.
For the realization of the project in Italy different forms of facilitation are available one of these is the Green Bonus.
Depending on the specific intervention in terms of function and use of the space, it is necessary to take into account the different performances, management and maintenance costs and the different benefits on an aesthetic, practical and participatory level.
In the configuration and design of vertical green interventions, particular attention must be paid to the benefits.
The analysis must be carried out on a case-by-case basis and varies according to different constraints:
- regulatory
- space
- temporal
- technological
- evolutionary
- maintenance (financial constraint over time)
Parietal Green
The green wall is obtained by planting with a traditional cultivation technique, in which the relationship between the soil and the plant is maintained.
The species included are those climbing or sarmentose posture placed at the base of the building, or with espalier posture of third-sized trees (<10m) used mostly in Europe for the cultivation of fruit plants leaning against buildings or for cultivation of the “shoulder” vine to maximize wine production.
For the support, the green wall foresees the use of frames, grids, cables, hence the ancient art of wooden treillage, as a support for the growth of creepers already used in Roman times as an element of defining space and separation between the different areas of the garden.
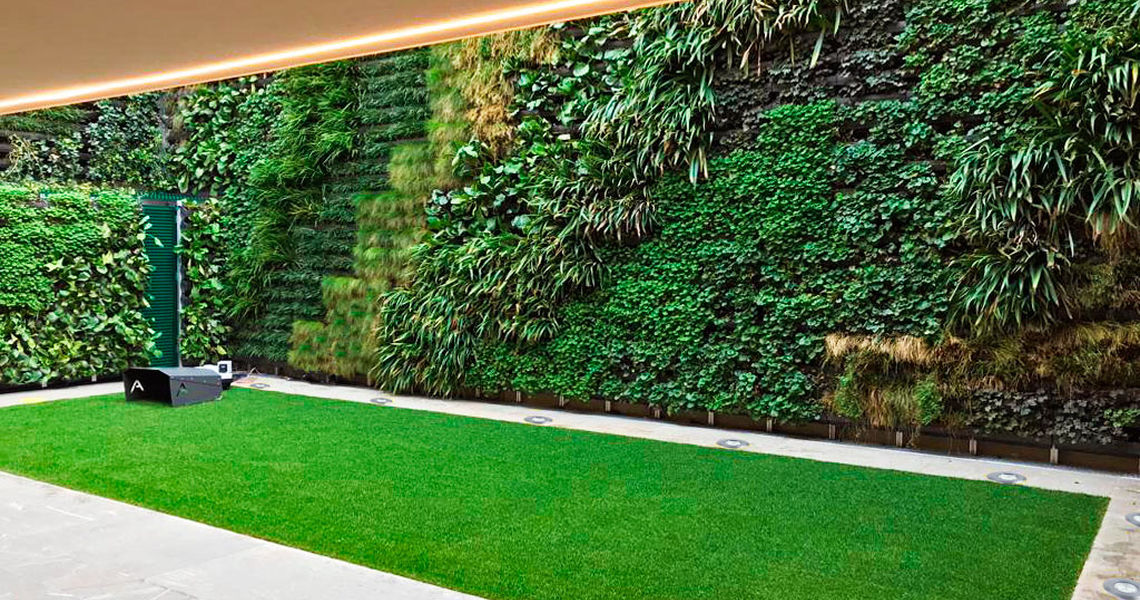
Photo by Verde Profilo
Vertical Garden
The vertical garden in its structural composition is characterized by a modular system whose variation is in terms of depth, type of support, substrate for cultivation, management system and structure of the green.
Combined or hybrid vertical gardens
In the definition of hybrid gardens we include those structures that integrate traditional materials and techniques based on the use of lightened earthy substrates. Generally equipped with automatic irrigation systems that also exploit the conveyance of rainwater.
The plants are planted at the foot of the building in pots, rather than suspended on the structure even to reach higher heights.
In more complex systems of composition, the self-supporting structure can even allow the use of the space in an urban setting.
The multitude of possibilities of use and design means that there is a customized solution based on the needs, therefore a differentiation in terms of color palettes and different species.
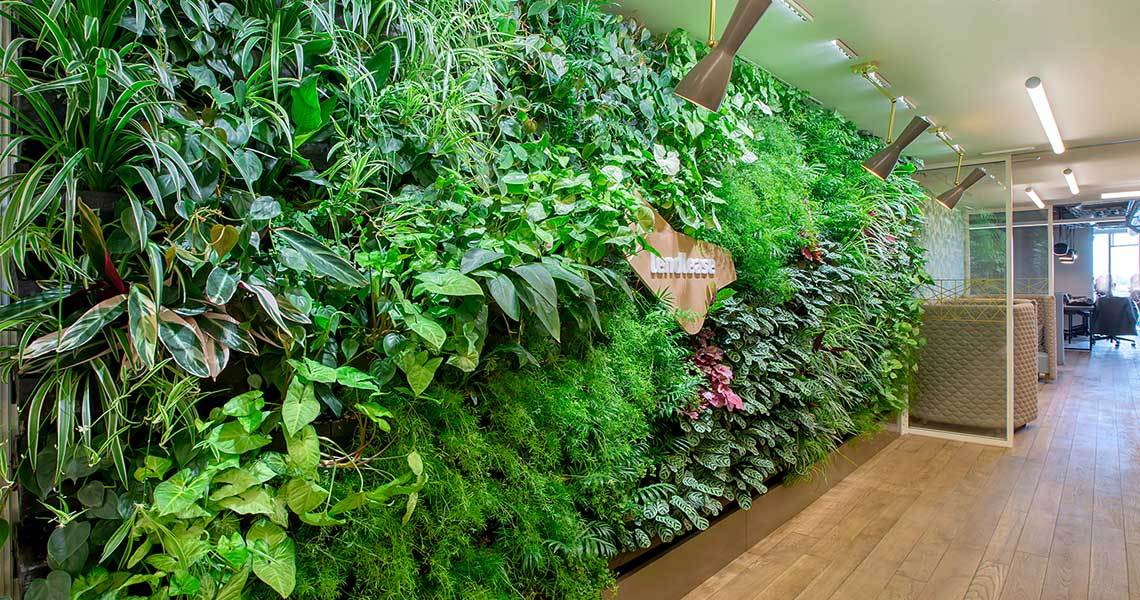
THE TECHNIQUE
The hydroponic vertical garden makes it possible to exploit a reuse of water, including rainwater, in a closed system to guarantee the plant a constant supply of nutrients, through drip systems in the upper part of the pack, without any need for soil.
In addition to partially or totally covering parts of the building facade, they can act as a retaining wall or partition, or even as a self-supporting wall.
Modern techniques for the realization of the vertical wall, find application in the construction of ventilated walls, generally used to cover the external facades of large buildings. In addition, sound absorbers to ensure sound insulation in urban areas or for linear infrastructure projects.
The panels are composed of a layer that guarantees the constant supply of nutrients useful for the development and maintenance of the plant without the use of soil through an automatic irrigation and fertilization system.
The ventilated facade
Generally, the green ventilated facade can include autonomous panel systems or modules that already include the vegetation; this allows not only the modularity of the system but also the ease of intervention and replacement of the single piece.
Like any garden, for the settlement and fullness of the plants, it is necessary to calculate about 1 year.
The modular panels made of aluminum (lighter and more resistant material) are generally already supplied with a predisposition for the passage of the irrigation system.
The rear side is waterproofed to prevent water from coming into contact with the wall, furthermore a detachment from the wall is provided for air recirculation and for acoustic and thermal insulation. The insulation of the buildings also allows a considerable saving of the energy requirements for their cooling and heating.
The plants are placed on a surface of peat (for nutrients) and expanded perlite (volcanic material that allows both to lighten the structure and to avoid stagnation) held together by a perforated layer of felt and polypropylene that help stabilize the plant.
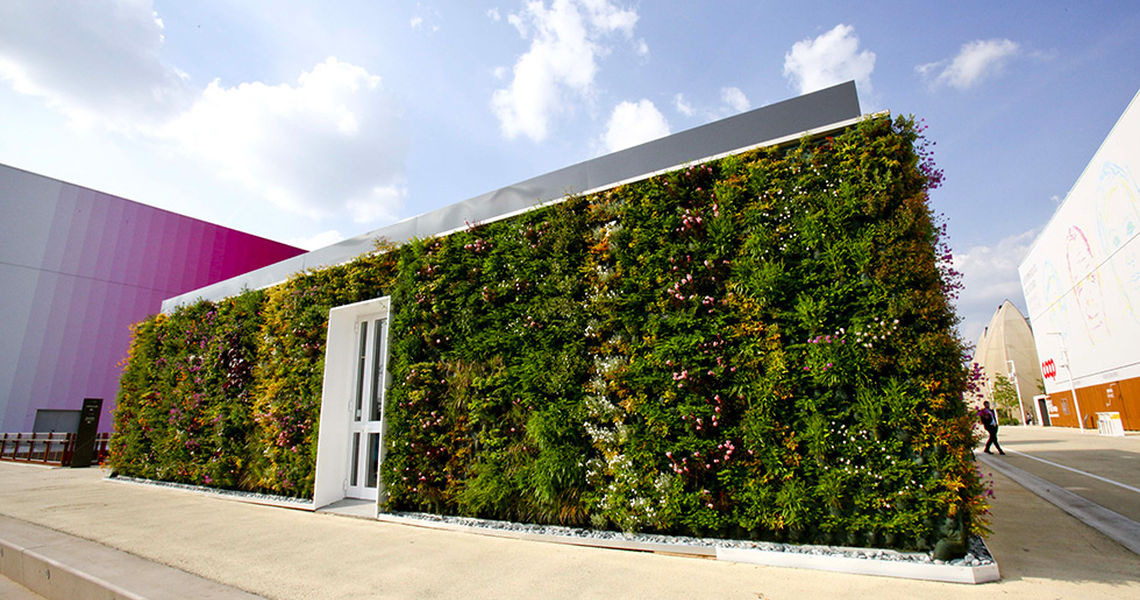
Photo by Verde Profilo
Sound absorbing barriers
They are generally self-supporting barriers, they can also be used as outdoor dividers in restaurants or commercial premises, or in interior spaces such as offices.
The sound-absorbing barriers, in addition to absorbing CO2 and in the case of some types of plants, also reducing smog, contribute to the improvement of air quality.
The structure is made up of steel uprights on which the panels already welded to the metal mesh are anchored. For filling, the same one used for the ventilated facade is used.
PLANTS
The choice of plants plays a fundamental role in the success of the project in aesthetic terms, in any case you can contact a specialist.
In general, the choice of plants with low maintenance guarantees sustainability in terms of garden management.
Some factors that are fundamental for the selection are:
- Geographical area
- Seasonal behavior
- Type of plant
- Type of substrate
- Water supply
- Exposure
The vertical garden as a form of art: Roberto Burle Marx
The landscape architect Roberto Burle Marx in his “plastic” architecture becomes one of the precursors of the conception of the new contemporary garden.
Its gardens in an innovative way integrate the concept of art with that of the art of the 1930s landscape.
Marx’s innovative contribution is landscape design as an artistic and unnatural interpretation in his concept of a vertical garden.
His career is characterized by constant experimentation and artistic interpretation of nature.
The concept behind his thought is that of the mural of azulejos, straight or curved walls covered with polychromatic ceramic tiles.
It uses them as self-supporting elements associated with pools of water or vegetation to create different and evocative effects.
The prerogative is the change of boundaries and the reference plane in relation to the multiple views of the observer. This mix offers a multiple reading of the space in relation to its layouts beyond the ground floor. As seen in the Walter Morreira Salles House (1951) and the Barra Shopping Business Center (1981).
The concept of vertical garden in Marx is given by the innovation of the columns in black steel and coconut bark, xaxim, covered with bromeliads or philodendrons. These real totems represent the compression of the relationship of the vertical dimension, the physiology of native plants and their sculptural qualities.
The xaxim columns they are used in many urban gardens in the 1980s such as the garden Marina Barre Clube (1983)
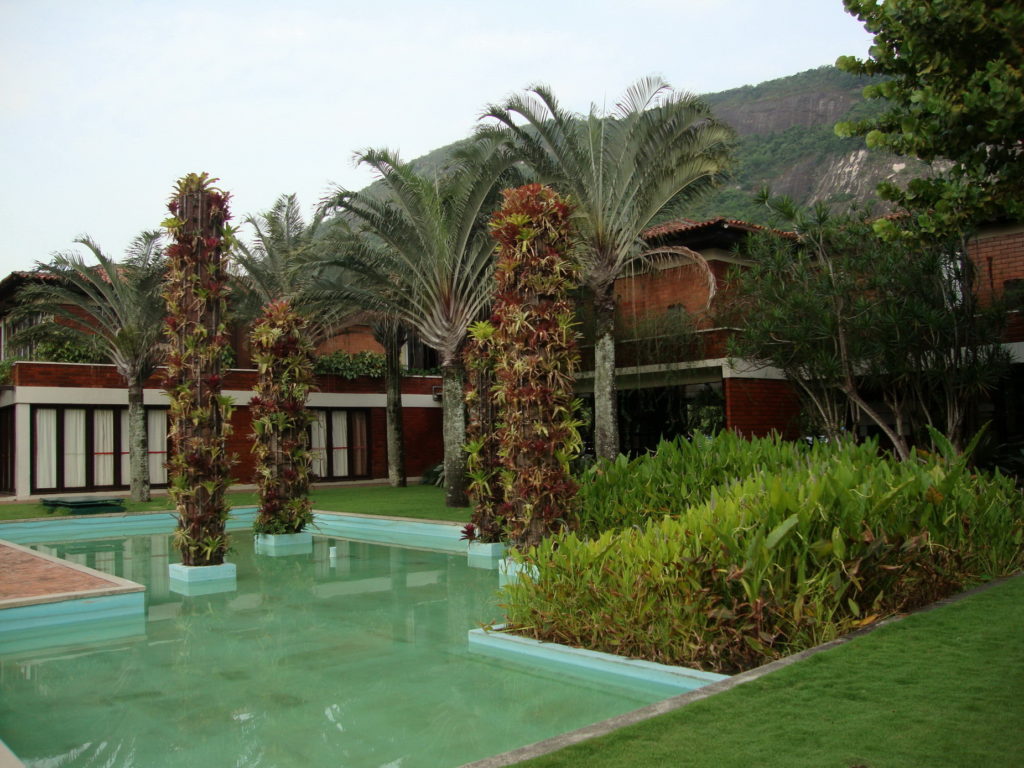
Photo by Helena Schanzer
These composite abstract constructions, both for spatial construction and for the assembly of distinct parts, consist of hard material such as reinforced concrete, local stone, granite, tiles along with earth and mostly bromeliads, epiphytes and parasites plants.
They are conceived as highly manufactured elements of the garden, immersive sculptures in space in a dynamic configuration of the same.
They are made up of two steel frames covered with a spongy bark and equipped with a drip irrigation system, they work for planting plants.

Photo by Helena Schanzer
References:
The Vertical Gardens of Roberto Burle Marx: an Artistic Expression, Julia Georgi
Anna-Maria Vissilia, Neapolis University HEPHAESTUS Repository; Conference papers 2016 EDIFIR – FIRENZE EDITIONS
http://helenaschanzer.com.br/2015/11/06/burle-marx-e-seus-jardins-tropicais/
Green Profile
Cover image: the vertical garden in the Reale Mutua headquarters in Turin designed by the Kuadra studio and built by Sundar Italia


























































