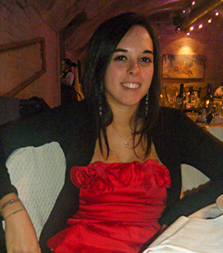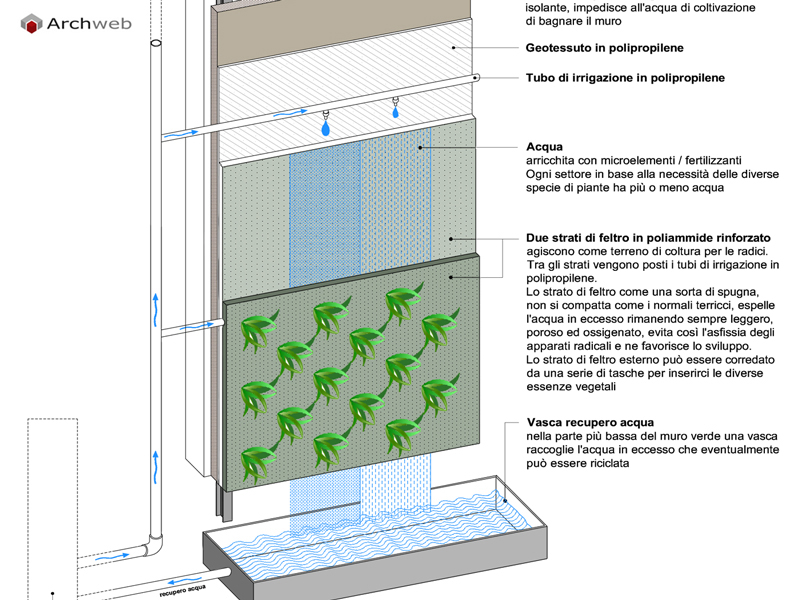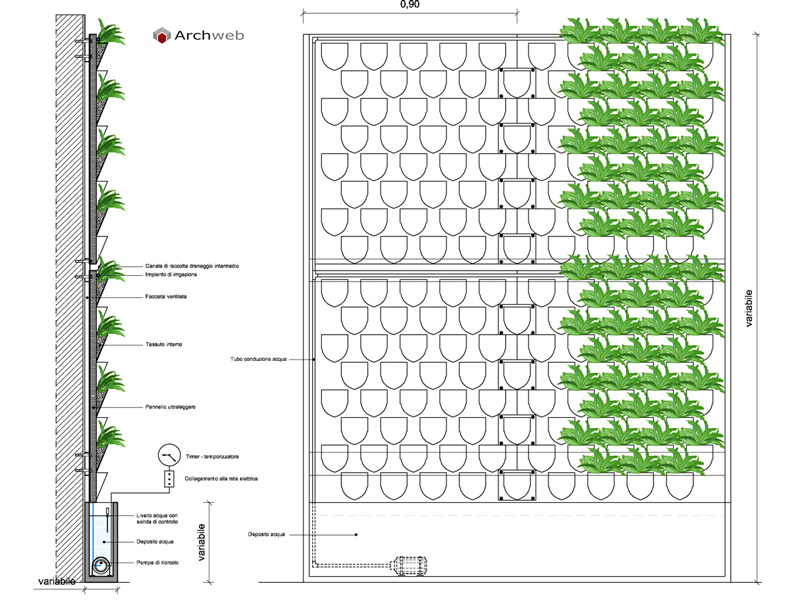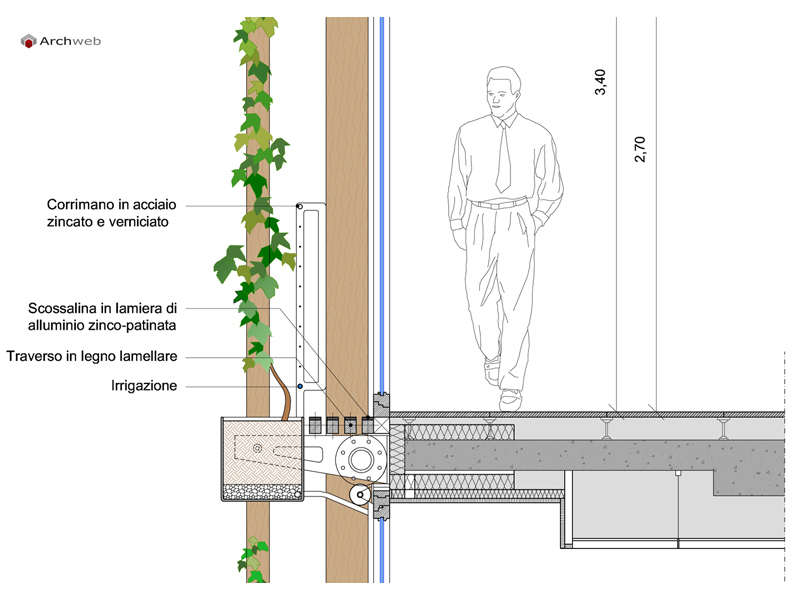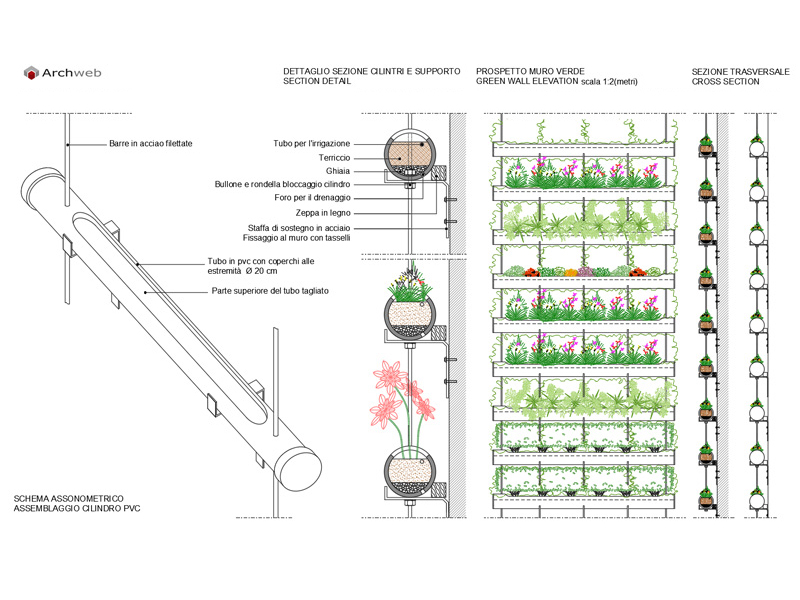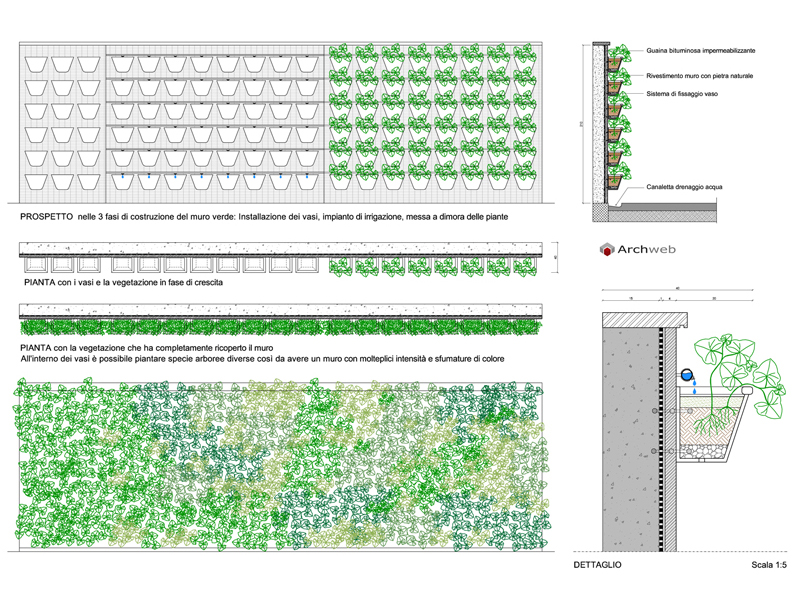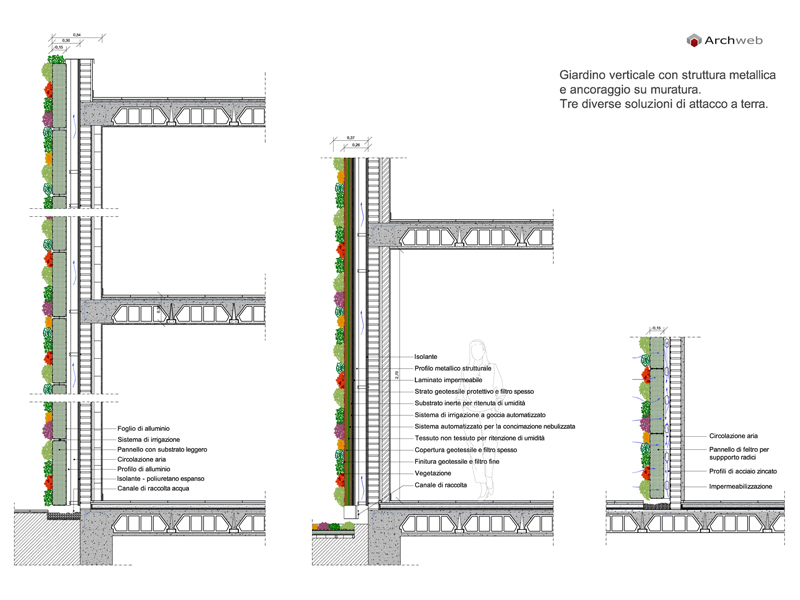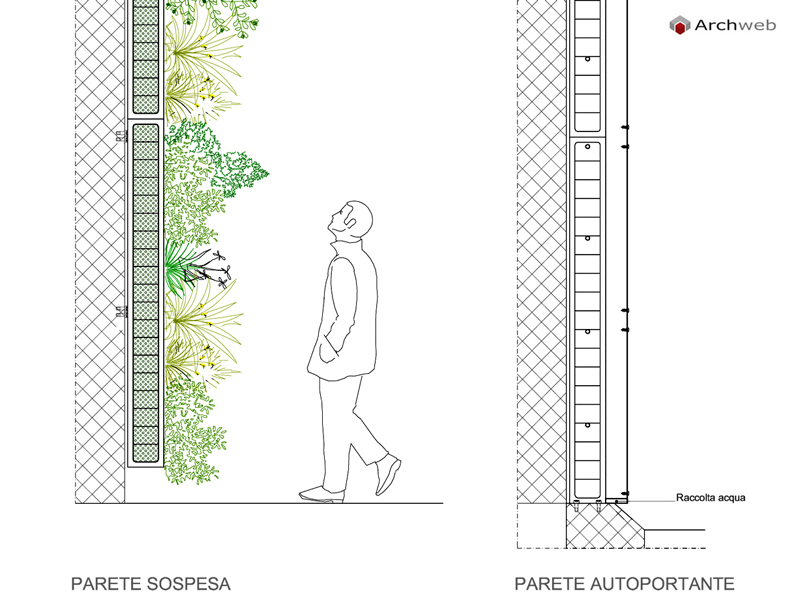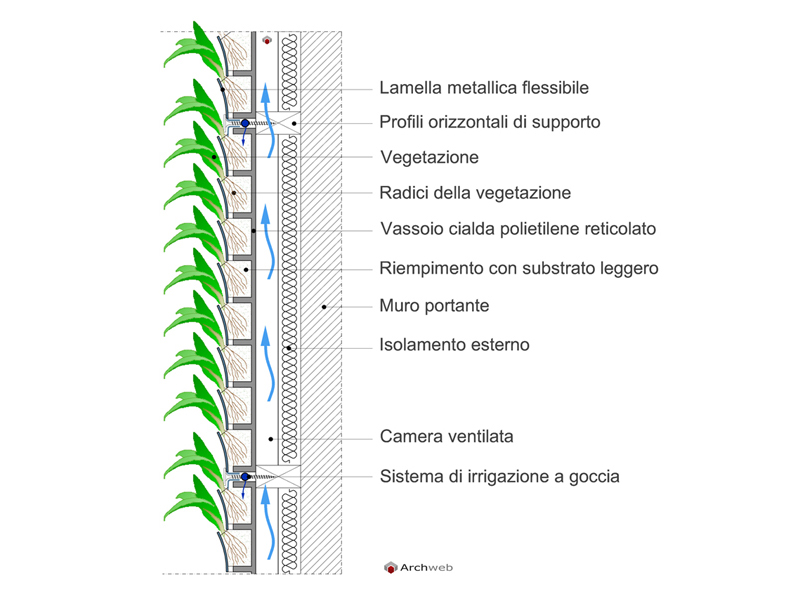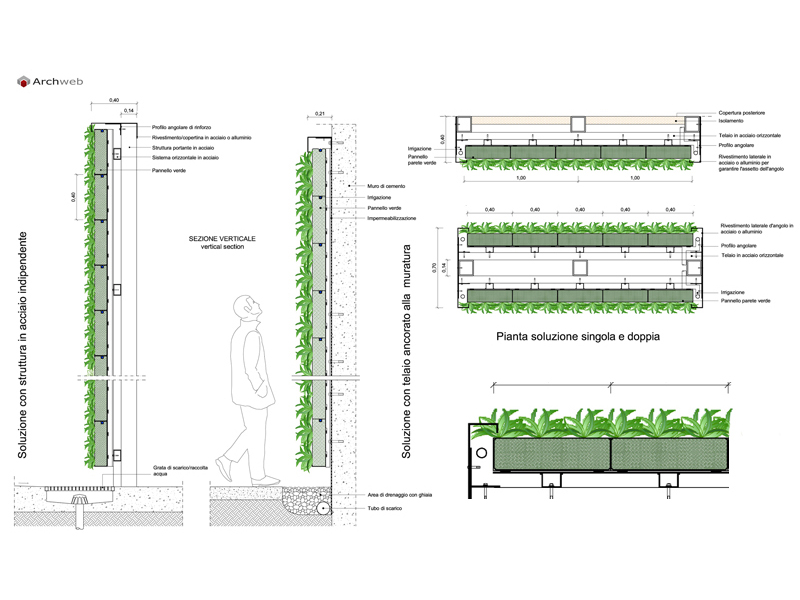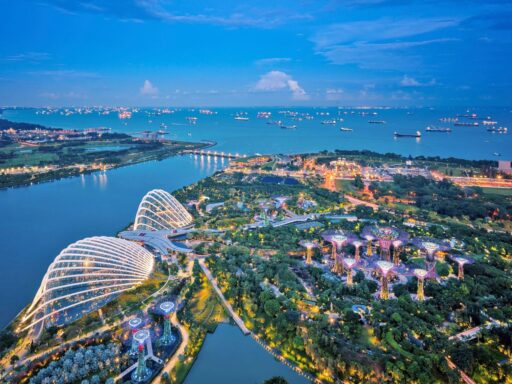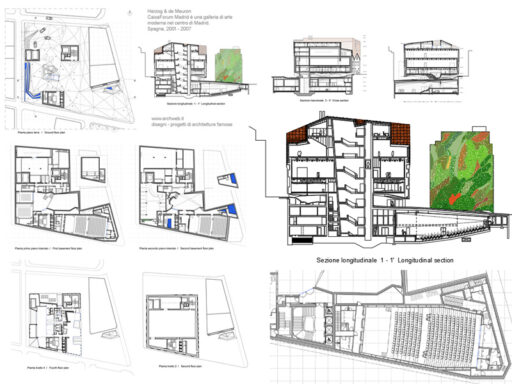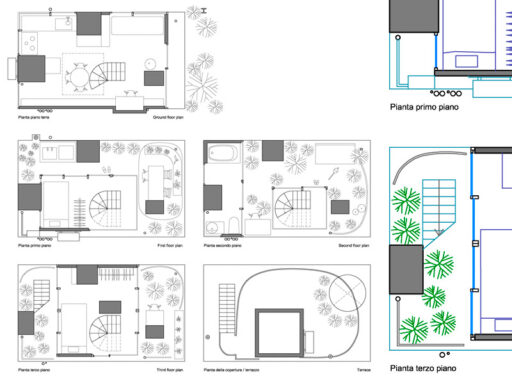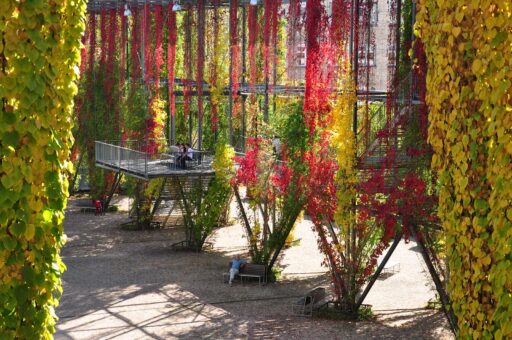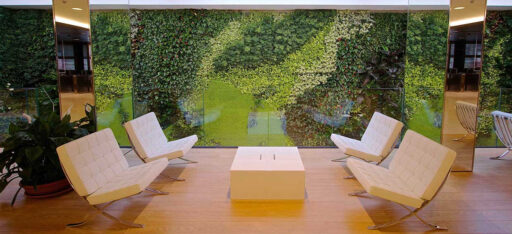Vertical garden
Classification - Types of green
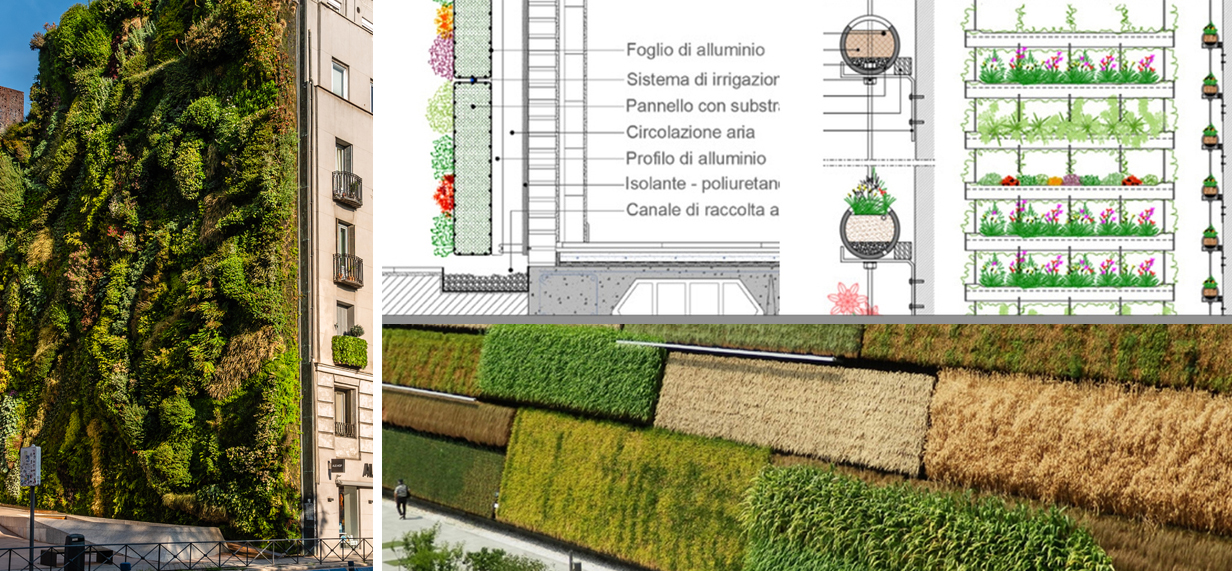
“Vertical garden” means a facade or wall of a building covered with plant plants.
In this way the garden becomes an integrated component that can be installed anywhere: it is a structure especially suitable for homes in the city, where the reduced space does not always allow the presence of a real environment dedicated to greenery.
The development of this type of structure is due in particular to the French botanist Patrik Blanc, and to his studies concerning surface systems with continuous roots in hydropony, the so-called Blanc system, characterized by a lower buffer capacity, a limited footprint and by a system equipped with an air filter. Thanks to his very innovative experiments Blanc was able to reproduce on the walls of numerous European buildings colorful and suggestive plant compositions typical of subtropical forests, revolutionizing the same idea of “vertical garden”, which existed up to that time.
One of the first reasons for the birth of the system is aesthetic, since a vegetable cladding certainly gives added value to a facade of a building; there is also a motivation linked to the increasingly frequent demand of low environmental impact technologies in recent years.
The plants of the green walls usually have climbing characteristics and are clinging directly to the structure of the building through vertical supports belonging to the facade itself.
In this way, the vertical garden constitutes a sort of “skin” of the building, since like the skin of man, it fulfills the task of protection and thermo-hygrometric regulation of the building itself.
The art of the garden has been treated since the past, above all for ornamental, symbolic reasons, but also for regulating the climate. We can cite for example the hanging gardens of Babylon, built on the order of Nebuchadnezzar II in the sixth century BC, which today are considered one of the seven wonders of the world. It can be deduced that since ancient times man has tried to intervene on spaces not inserted in mainly naturalistic contexts, to improve them from an aesthetic but also functional point of view.
Vertical green systems classification
1) System juxtaposed to the perimeter wall of the building. It has a vegetable coating function that can be total or only partial on the facades.
2) System integrated into the casing. This method reduces heat losses and protects from direct sunlight; it also contributes to the natural cooling of the internal environment.
3) Systems for containing green walls. It is mainly used to mask reinforced concrete or masonry retaining walls and therefore has a purely aesthetic function.
4) Vertical system of isolated elements. It is used as an acoustic barrier, or as a green barrier to create spaces for privacy.
The possible plant species
Depending on the type of vertical green system, some more or less suitable plant species are indicated.
For example, for the system juxtaposed to the perimeter wall of the building, the most suitable plant species to be supported can be Hedera Helix, a climbing plant, resistant and evergreen and Rhynchospermum Jasminoides, also called “false jasmine“, also evergreen and lasting.
Other species are the Akebia quinata, an evergreen climber that generates reddish purple flowers, the Passiflora cerulea, also an evergreen climber, which produces blue white flowers, the Wisteria floribunda, also called “wisteria“, robust and resistant, which generates flowers blue violet in clusters.
Numerous plants are suitable for the system integrated in the casing: the Ajuga, perennial and small in size, with flowers of different colors, the Sedum acre, the Sedum album, the Sedum reflexum, the Sedum sarmentosum, which all belong to the same family and they are small evergreen and creeping plants.
The systems for green retaining walls use still different species: the Berberis, a shrubby plant with deciduous or evergreen elliptical leaves, the Cotoneaster damneri, an evergreen and creeping shrub, the Pernettya, a perennial and evergreen plant, with a paneling development and with thick leaves, the Crateagus, also known as “hawthorn“, with thorny branches and rhombus-shaped leaves.
Finally, for vertical systems of isolated elements, Carpinus betulus is used, a plant that withstands minimum temperatures down to -15 °, with medium-rapid growth, and therefore resists frost and winds, but also drought, sun and ‘air pollution. Lonicera japonica is an evergreen, slow-growing climbing plant, and produces white and yellow flowers, Clematis orientalis, is a resistant and robust climber with fern leaves, which generates yellow star flowers.
Types of green
In the wall green design some specific characteristics of the plants must be considered, for example the way in which it will grow and how it will develop, and therefore the development in height and width, the growth times, the shape of its leaves, and the relative anchoring method; of course, the surface and materials of the facade must also be assessed.
The green of the facade can consist of climbing plants planted directly on the ground or at high altitude, which grow spontaneously and cover most of the facade; not all plants are able to support themselves, and in this case support systems must be used. The plant walls can also be made up of decombent plants, that is to say waterfall, planted at high altitude in special pots; these particular plant species can be arranged on horizontal ledges or shelves, and have a limited growth in height. Another typology is constituted by the point green: these are small plants arranged in special planters and which have a limited vertical development.
Support structures
There are two types of support structures: the stretched structures and the rigid ones. The choice of these structures depends on the different anchoring methods of the plants.
The rigid supports consist mainly of strips which create a more or less compact braided trellis. Rigid structures can be divided into:
- lattice panels (grids): can be anchored directly or not to the wall;
- vertical uprights (pylons): they are attached to the wall and then integrated into secondary structures such as grilled, electro-welded or stretched nets;
- compact structures: they are composed of a single piece and give greater freedom in the general design of the green, having no anchoring points.
The materials used for rigid structures are wood (better, since the pylons are resistant and flexible), plastic and glass fibers (which, however, sometimes do not have the necessary strength to support plants on the entire facade), iron ( lasting even longer than wood).
The stretched structures are composed of simple nets or cables anchored directly to the facade by rigid supports such as aluminum profiles, wooden rods or reticular structures. In this way, linear or non-linear solutions can be designed by crossing the stretched cables. Fewer wall fixings are used, and overall it looks more orderly than the entire facade. Another advantage over rigid structures is that they are easily transportable on site and can cover larger surfaces. The materials used for the stretched structures are steel and galvanized iron.
Advantages of plant walls
The advantages of using a vegetable facade are numerous. This system contributes to the reduction of the building’s energy consumption, for example, savings of up to 20% for heating, and up to 50% for summer air conditioning.
Using plant walls as an environmental control tool can help to significantly reduce the effect of the “heat island”, very common in large cities, to control overheating. This is because the leaves that are affected by the radiation give off water making the surface cool and heat is reduced in the surrounding air.
The vertical garden also offers the possibility of improving the acoustic insulation of the building itself, as it acts as a sound barrier, thanks to the presence of dense vegetation on the wall.
It also contributes to the filtration of dust and polluting substances and to the increase of biodiversity in urban areas.
Another advantage is the aesthetic and architectural improvement of the urban image, with the consequent requalification and enhancement of the building itself. The presence of green areas in cities is not always guaranteed and possible, due to the scarcity of space: vertical green can be a suitable solution to create greenery in cities and in those places where there is a shortage.
Examples
Quai Branly Museum
The museum is located in Paris and is a museum of non-European art commissioned by Jacques Chirac, a building designed by the architect Jean Nouvel, and characterized by its typical plant wall, the work of Patrick Blanc. The facade of the building, 12 meters high, is completely covered by lush vegetation, consisting of more than 15,000 plants: it is a real botanical catalog, with over 150 different species originating in Japan, China, the United States and of Central Europe.In this way the facade becomes a wall that breathes, covered by a metal frame that supports PVC sheets covered with two layers of felt, so that the roots of the plants can have a foothold to develop.”The museum is a simple shelter without a facade, in a wood”: these are Jean Nouvel’s intentions in the design of the museum. As mentioned, the museum complex houses collections of non-European art, such as rarities from Africa and Oceania. After a visit inside the museum, looking at the facade of the building, one can easily think that the cladding is a real sign of an ancient and primitive culture: Patrik Blanc himself said that when choosing the plant species he preferred to privilege plants with leaves with colors with brown shades, to directly recall the materials and tones of works of art from tropical countries.

Ex Ducati Rimini Mario Cucinella Architects
It is a commercial and office building with a vegetable facade to create a green corner in the city. He designed the building according to the principles of bioclimatic architecture, inserting a green skin on the facade. A rigid stainless steel grid is used, anchored to the building to create a support for the development and growth of plants; the Rhynchospermum Jasminoides species, the “false jasmine”, is mostly used, positioned in large tanks on the ground floor and also integrated within the building itself.
The inclusion of this vertical garden has allowed advantages not only from an architectural aesthetic point of view, but also functional, since a visual screen is guaranteed and a barrier/filter for dust and polluting atmospheric agents is thus created.
During the summer season the green wall limits the entry of solar radiation, helping to improve thermal comfort in the internal rooms.

CaixaForum Madrid
CaixaForum Madrid is a modern art gallery in the center of Madrid, Spain. It is sponsored by La Caixa bank and is located at number 36 of Paseo del Prado. It was built to a design by the Swiss architects Herzog & de Meuron from 2001 to 2008. The vertical garden was designed by Patrick Blanc

related cad blocks
DWG

























































