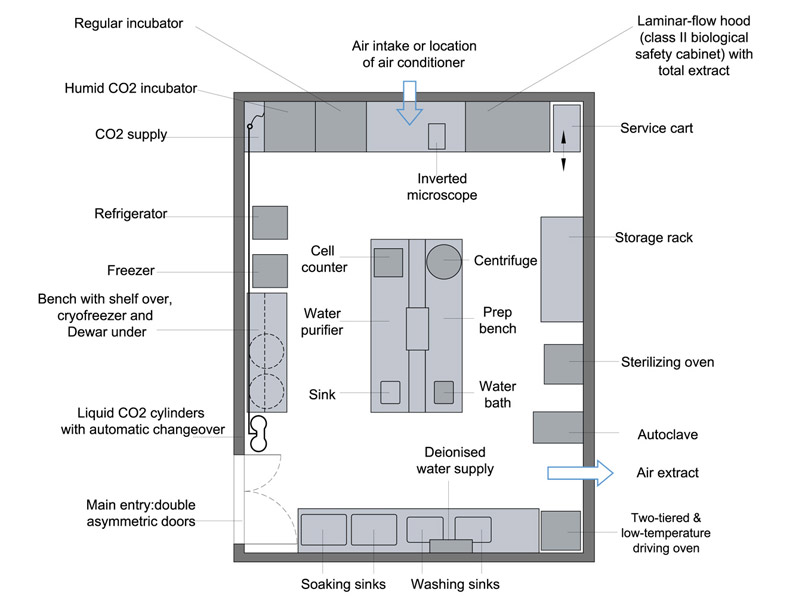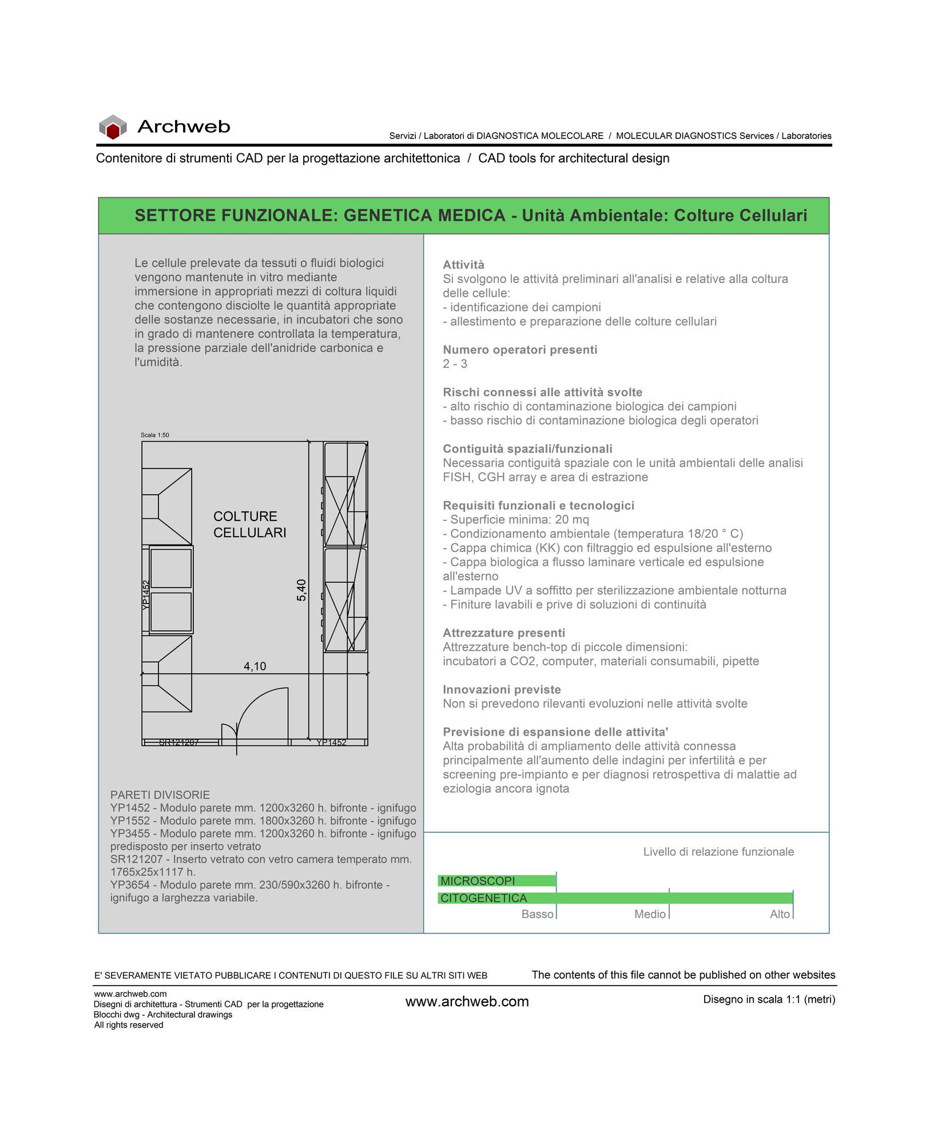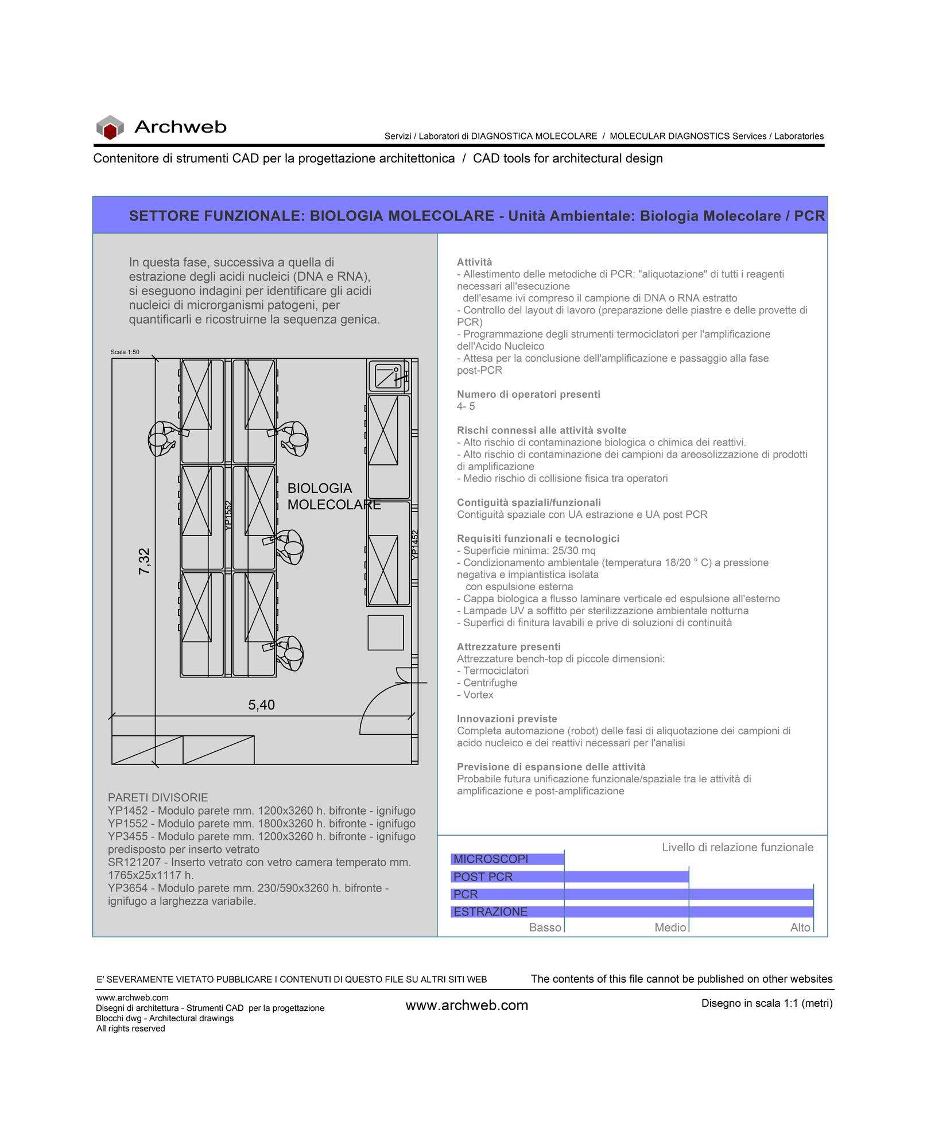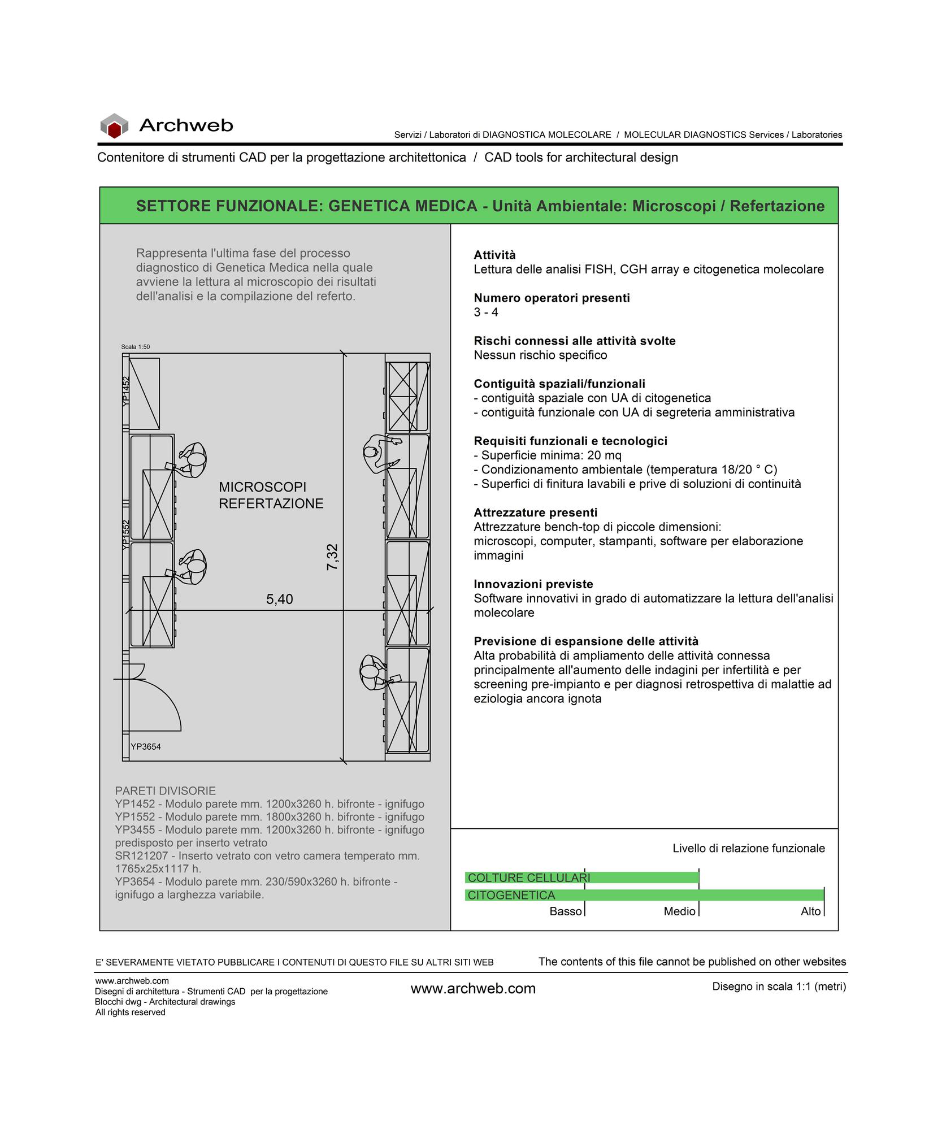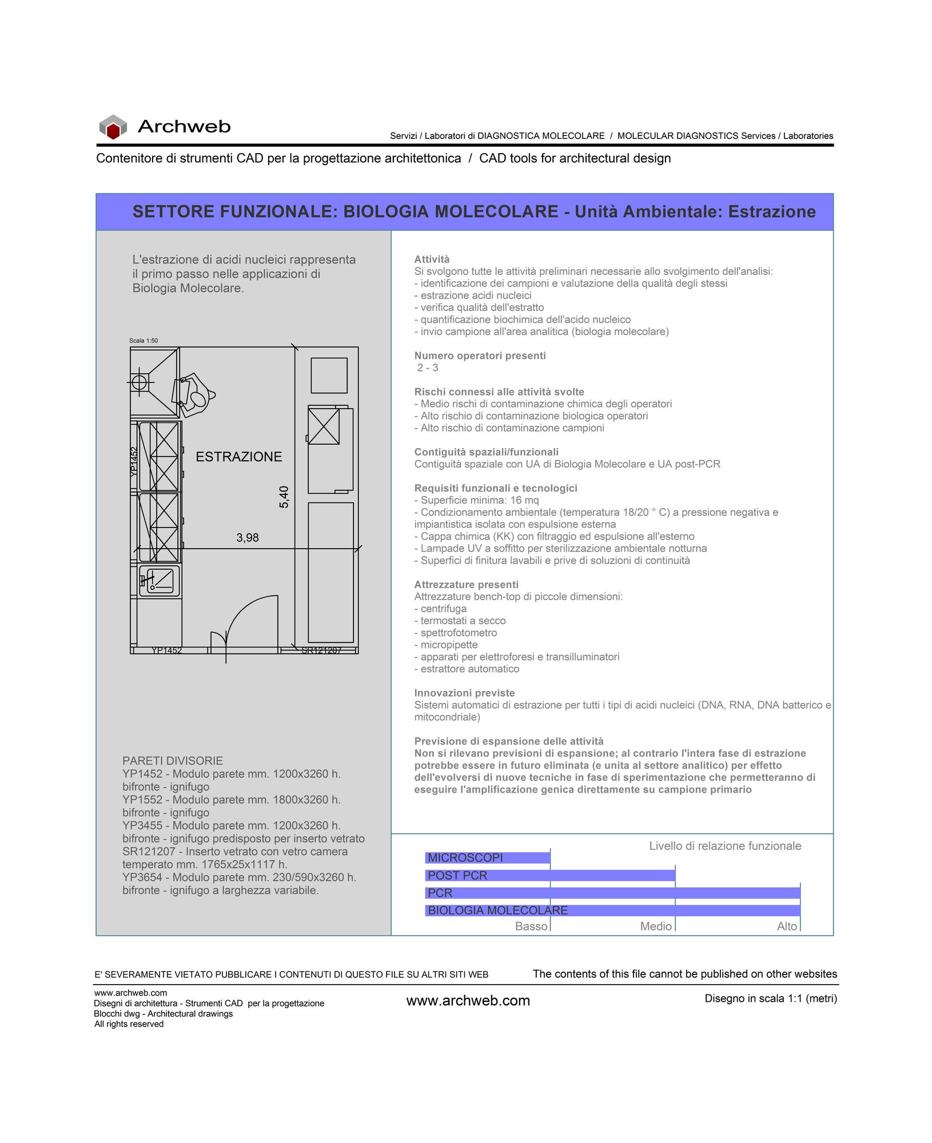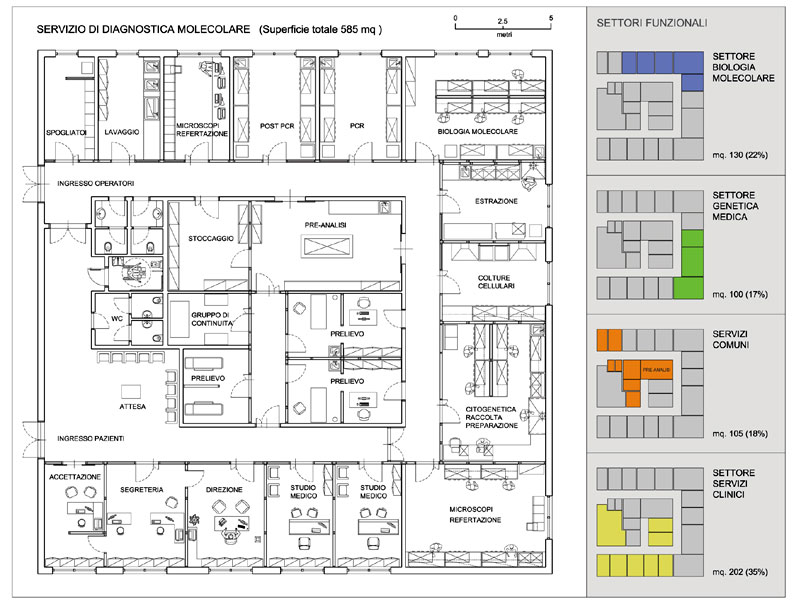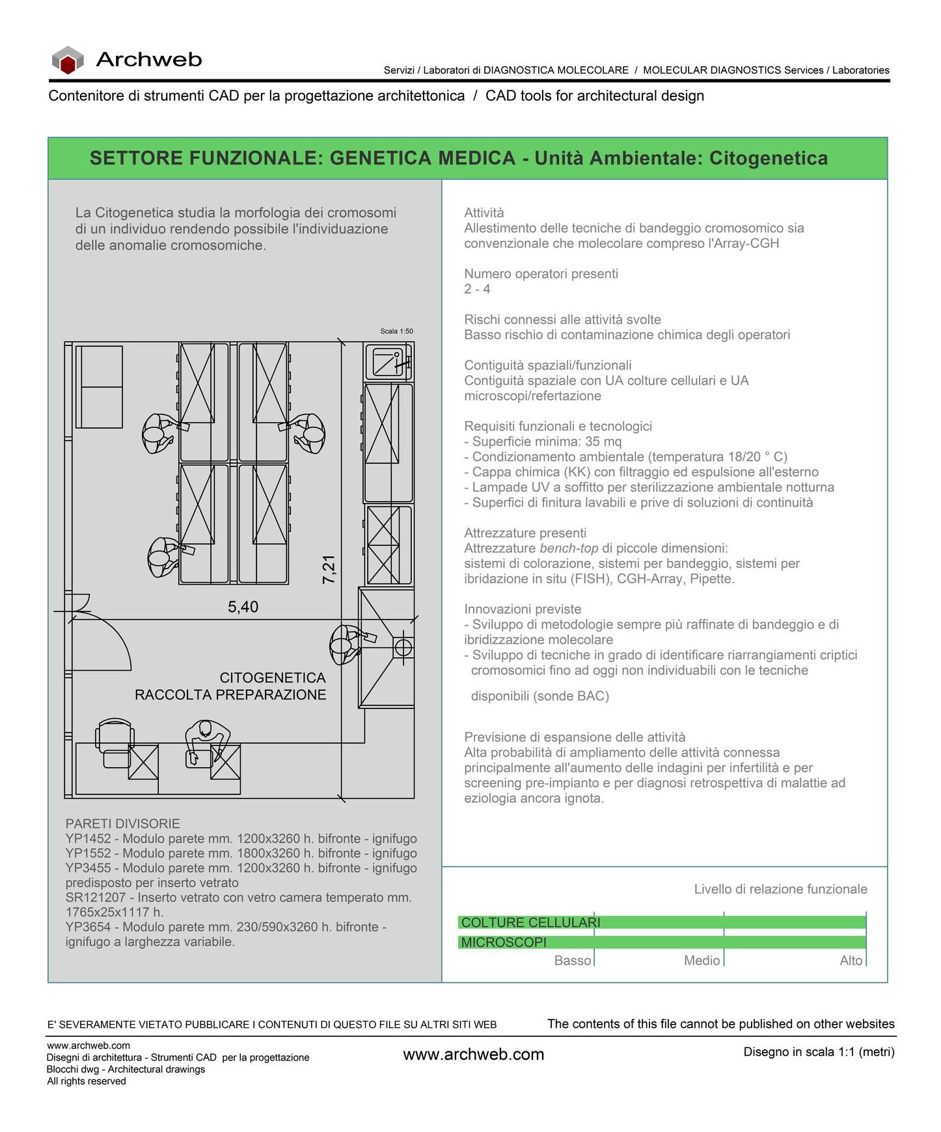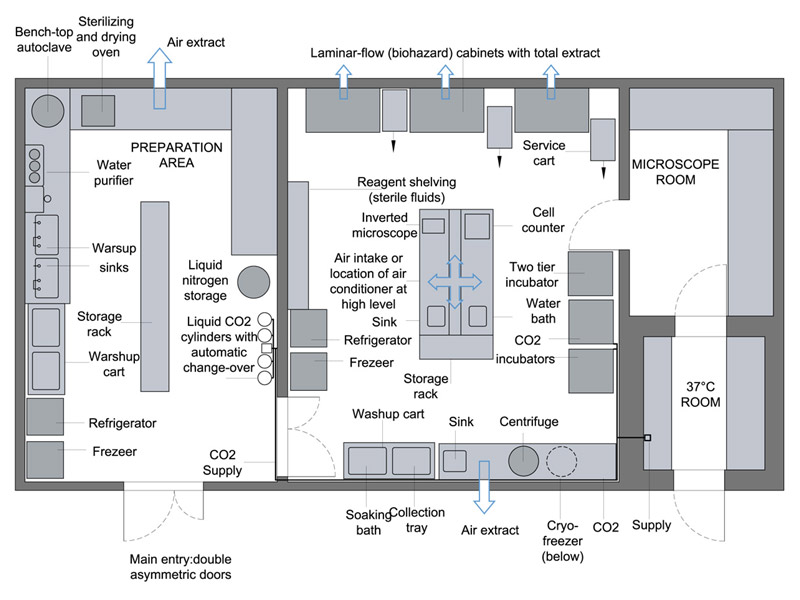Subscription
Cultures Laboratory 01
Design scheme in 1:100 scale
Suggested layout for simple, self-contained tissue culture laboratory for use by two or three persons. Dark-shaded areas represent movable equipment, lighter shaded areas fixed or movable furniture.
Recommended CAD blocks
How the download works?
To download files from Archweb.com there are 4 types of downloads, identified by 4 different colors. Discover the subscriptions
Free
for all
Free
for Archweb users
Subscription
for Premium users
Single purchase
pay 1 and download 1



























































