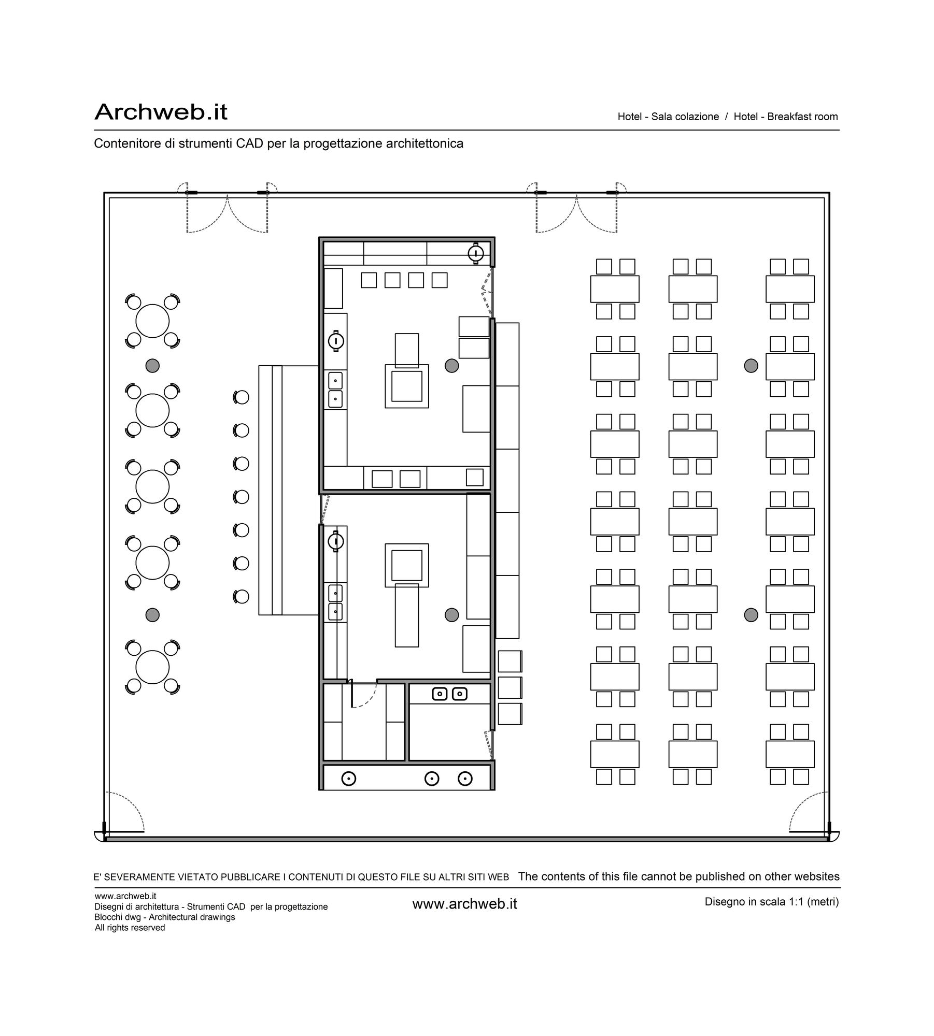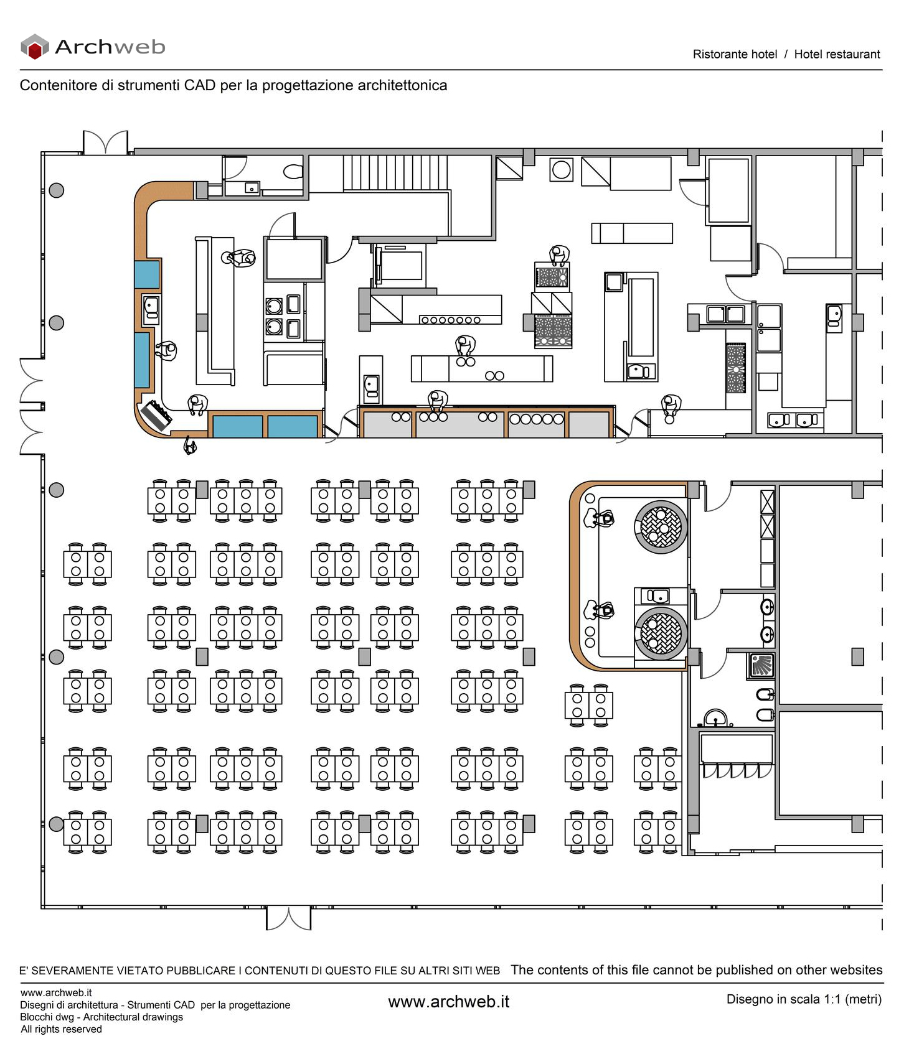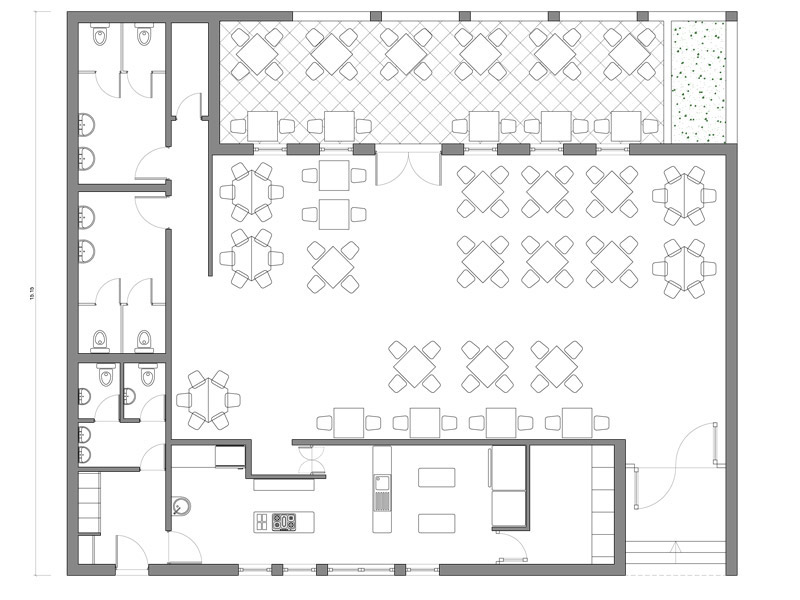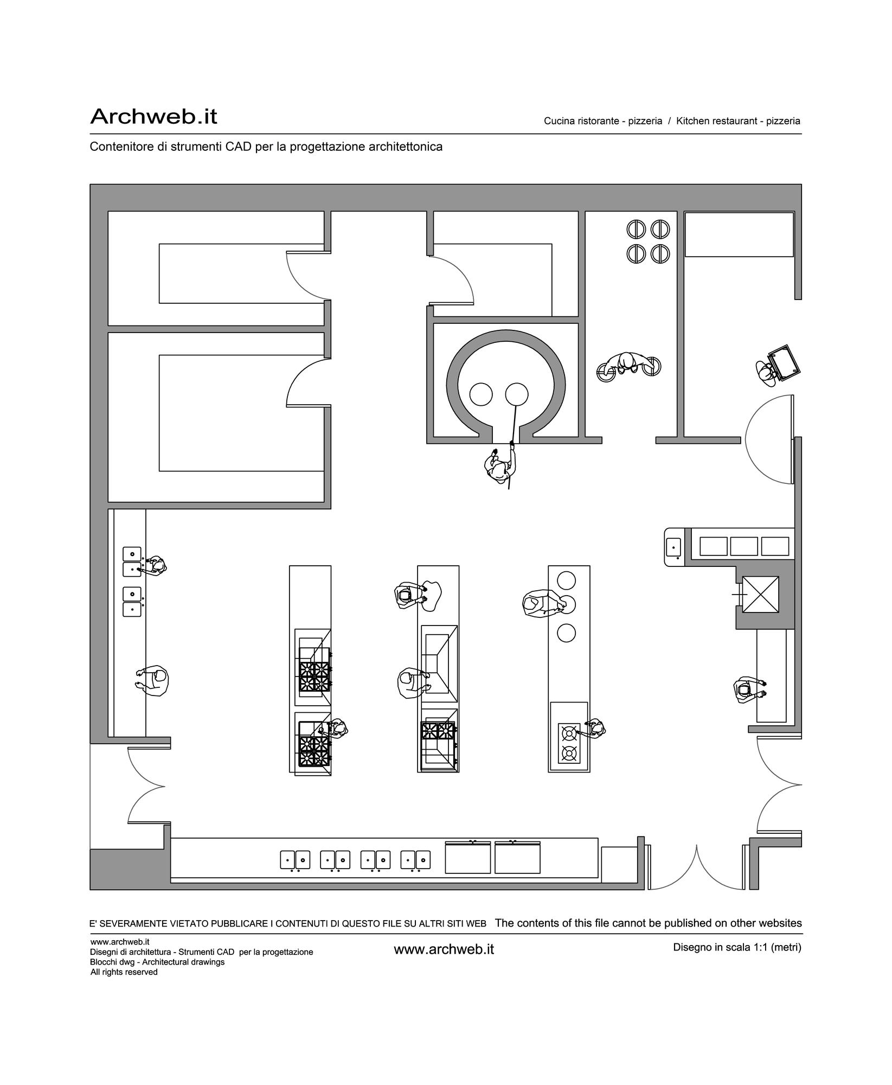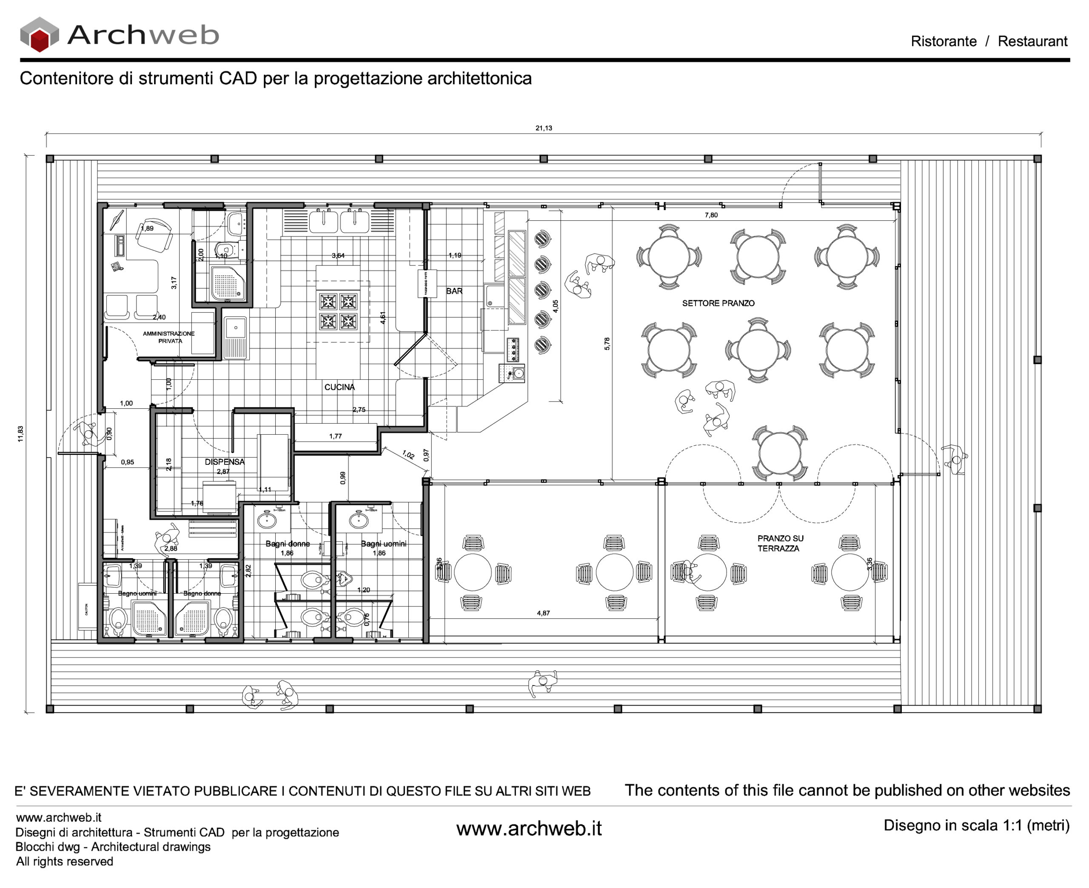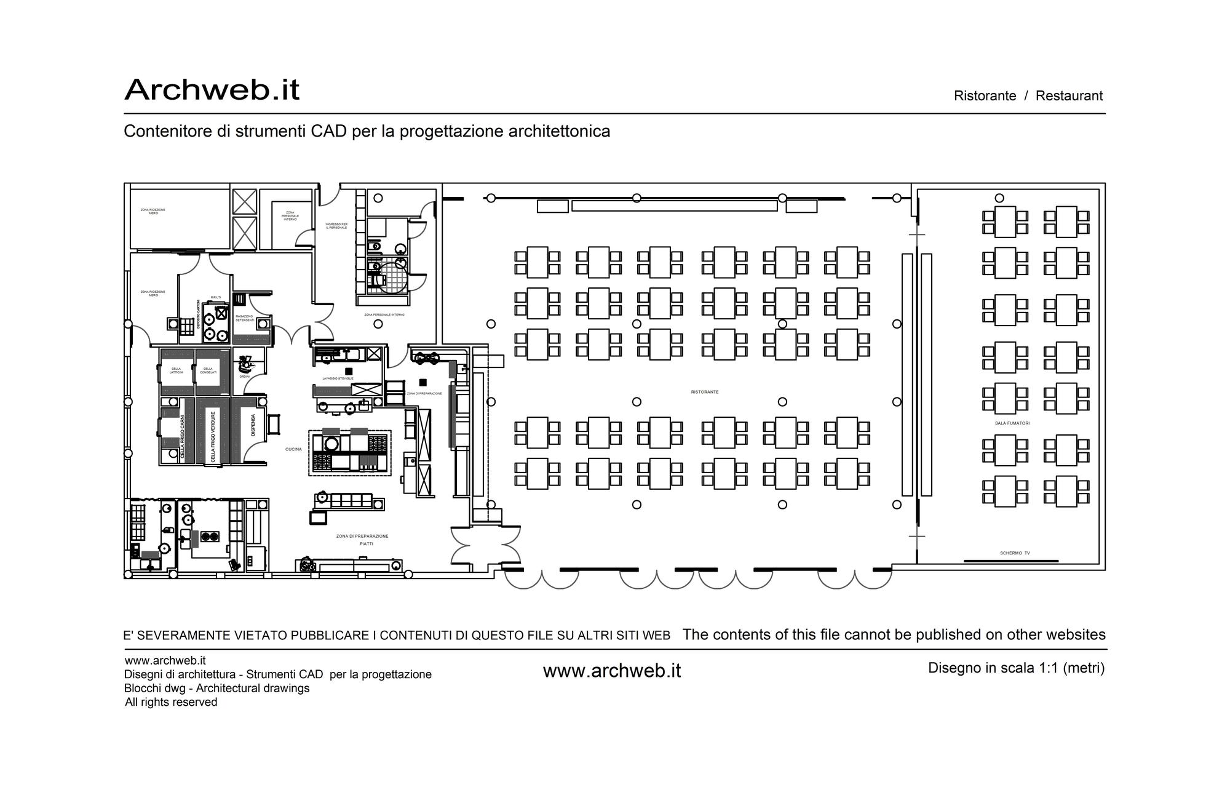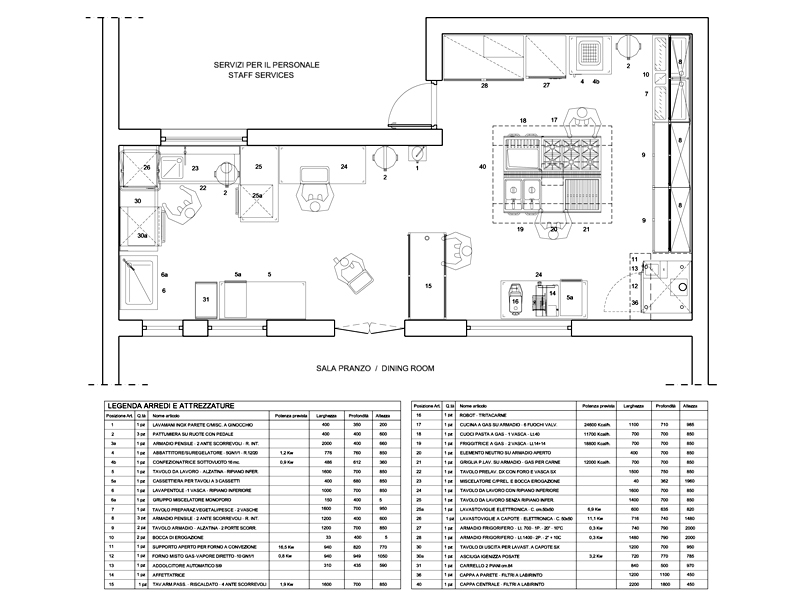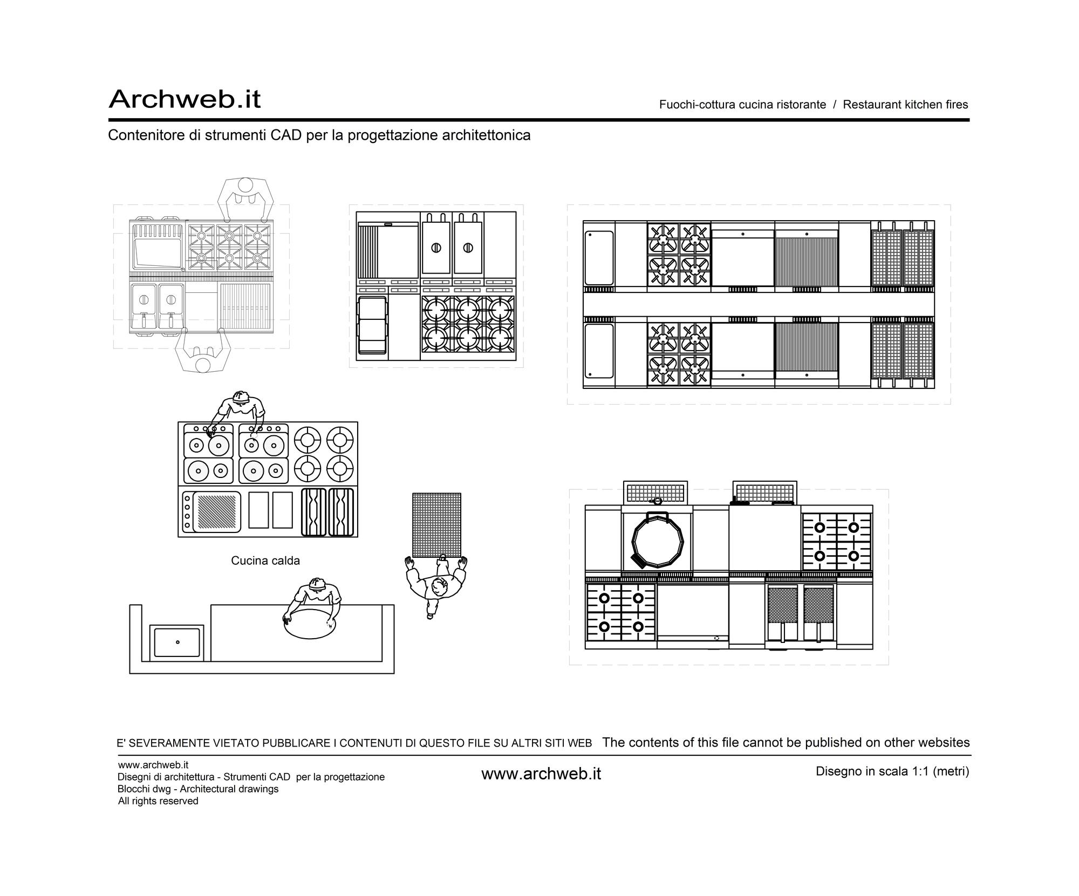Registered
Hotel breakfast room
Scale 1:100
Schema planimetrico pensato per una sala per colazioni di un hotel: il corpo centrale adibito alla preparazione è diviso in due parti per servire la zona bar a sinistra e i tavoli di distribuzione della sala colazioni nella parte destra.
Recommended CAD blocks
DWG
DWG
DWG
DWG
How the download works?
To download files from Archweb.com there are 4 types of downloads, identified by 4 different colors. Discover the subscriptions
Free
for all
Free
for Archweb users
Subscription
for Premium users
Single purchase
pay 1 and download 1


























































