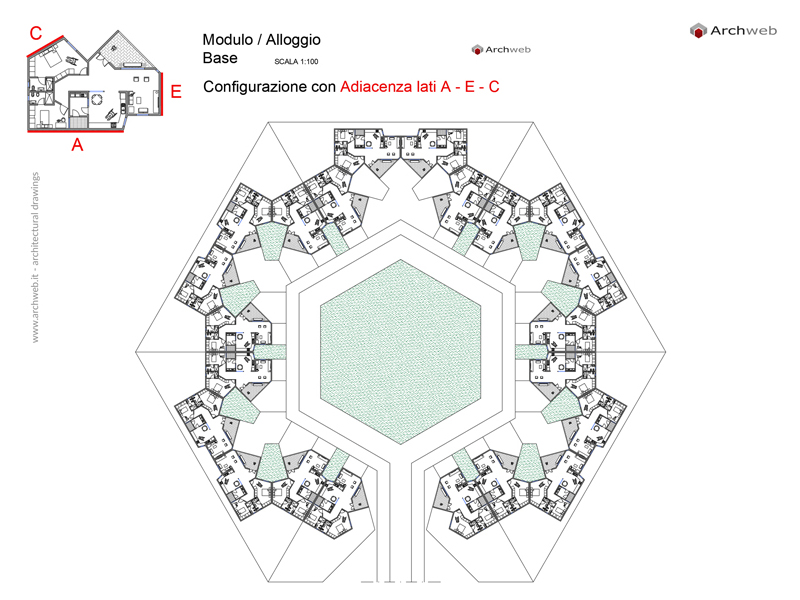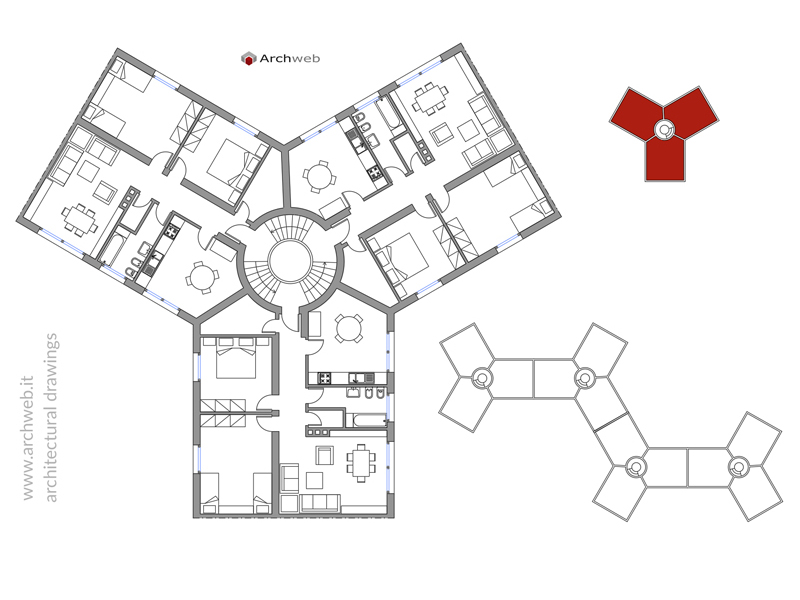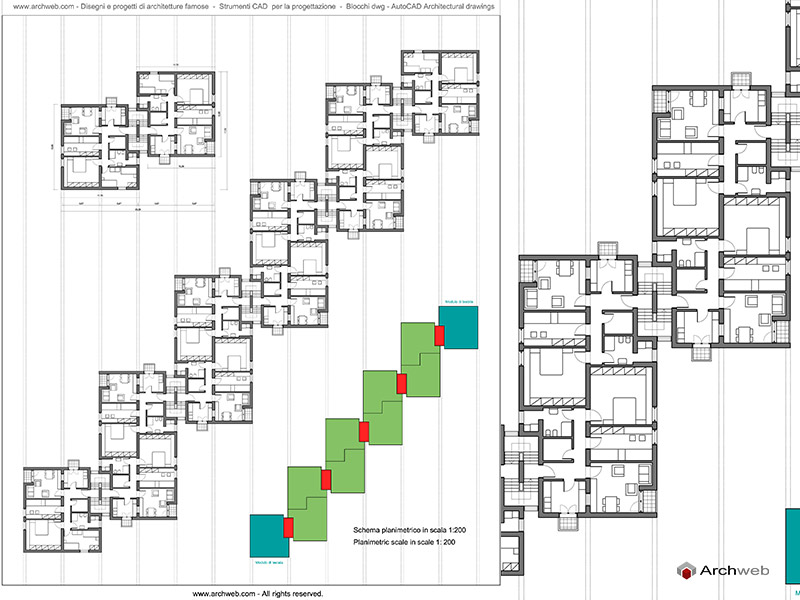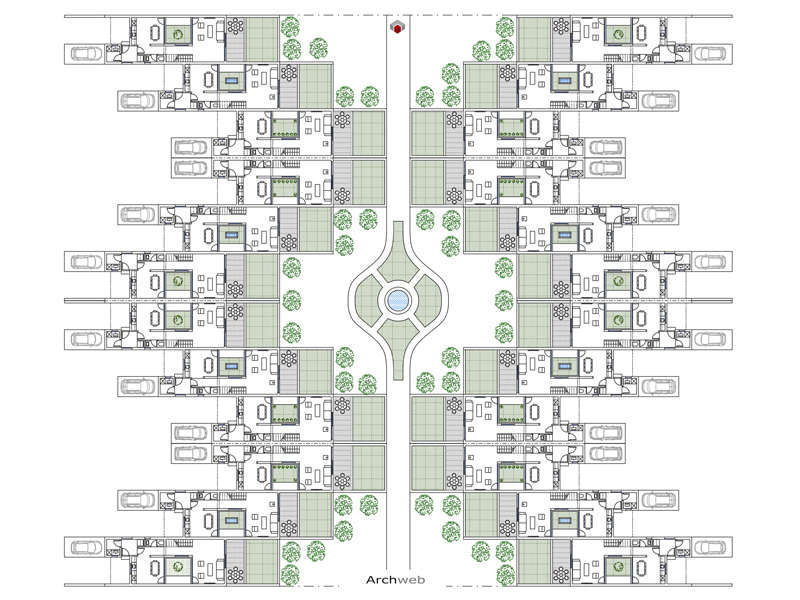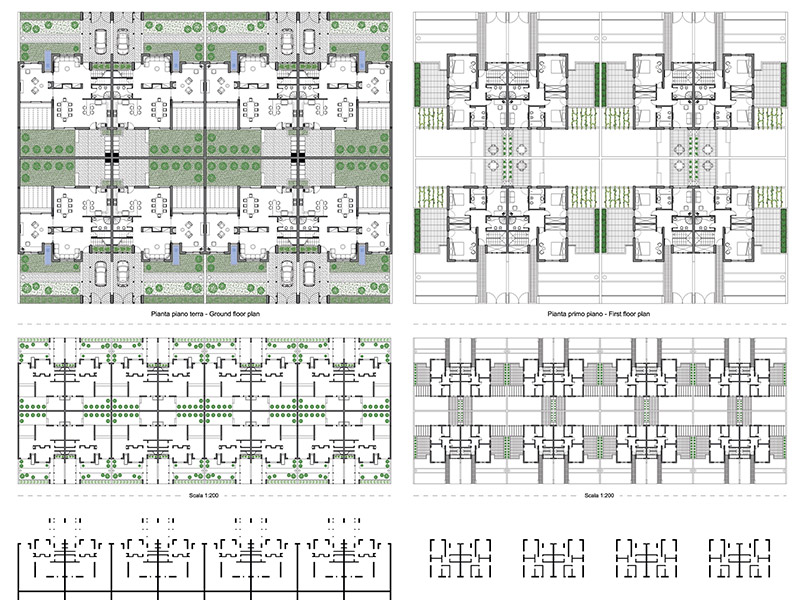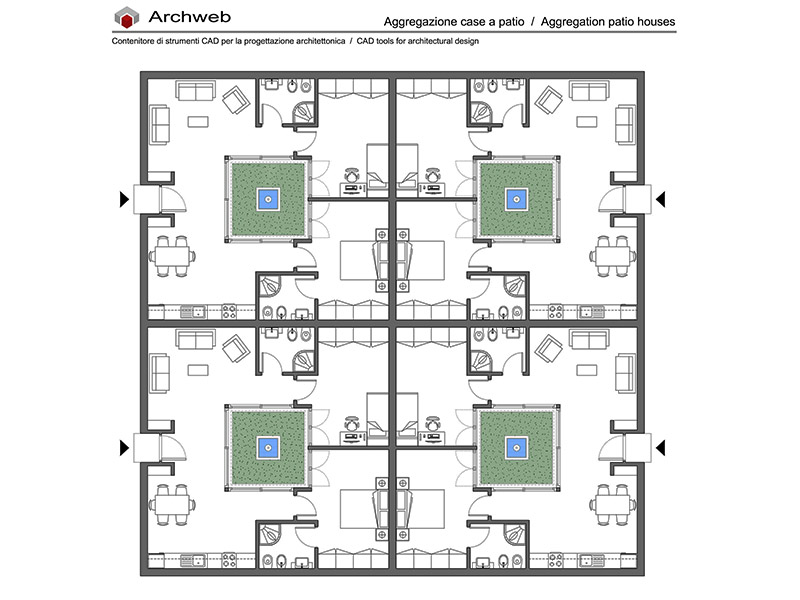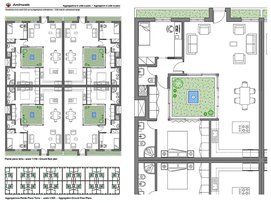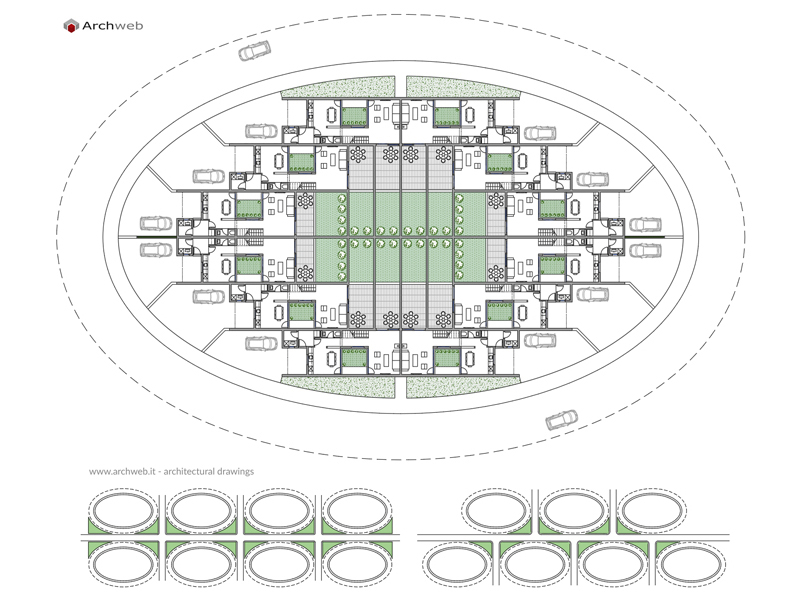Subscription
Housing aggregations 02
1:100 Scale dwg file (meters)
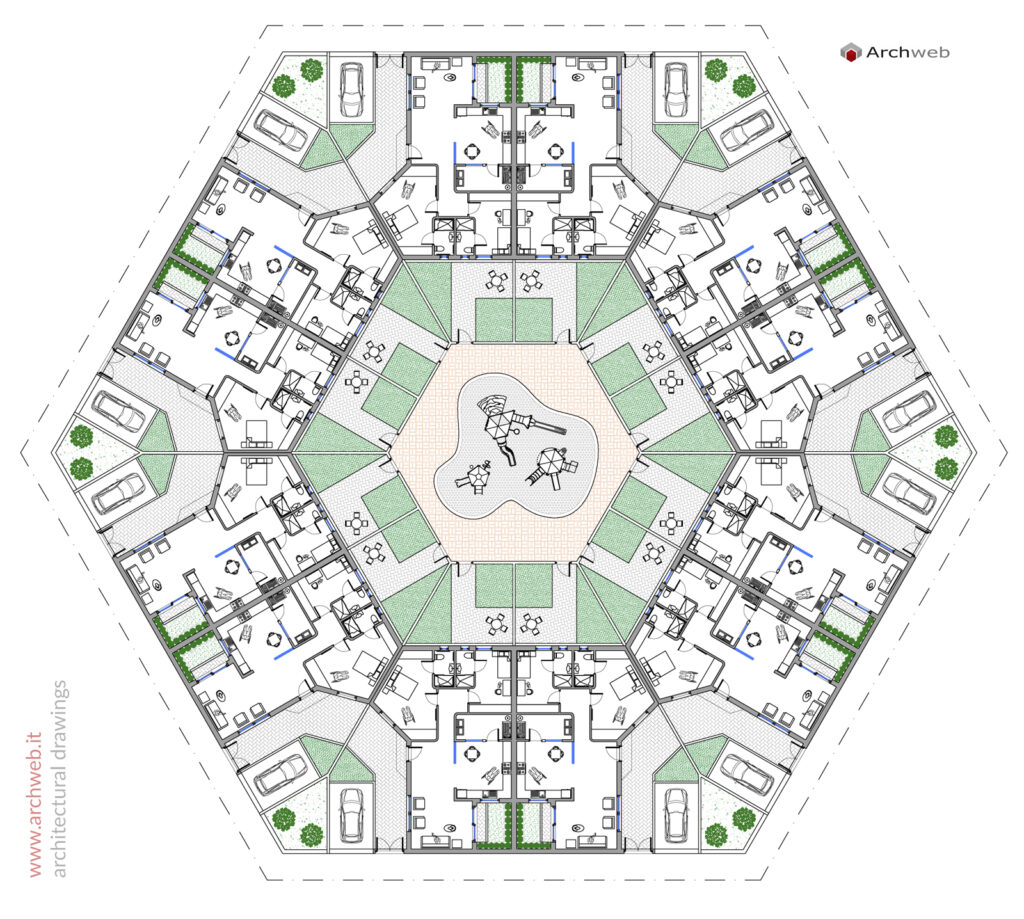
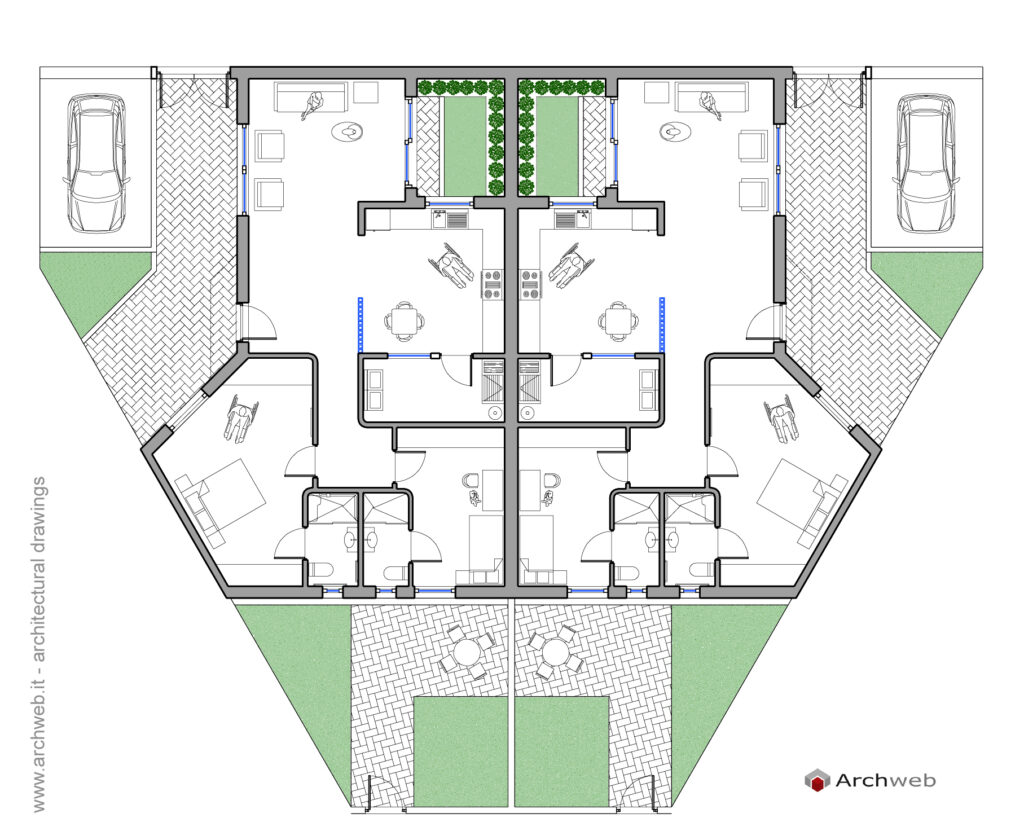
The aggregation to form a closed hexagon is constituted by a single housing mirrored first once on the longest side and then five times on the smaller side of the hexagon.
At the center there are private gardens and a common area organized for children’s games.
Outside on the vertexes there are entrances, a parking space and a small garden of relevance.
The basic accommodation includes a large living room with a half-open kitchen, the living room has a bay window overlooking a small garden patio.
The sleeping area consists of two bedrooms with en-suite bathrooms.
Each apartment has a useful living area of 114 mq.
Recommended CAD blocks
How the download works?
To download files from Archweb.com there are 4 types of downloads, identified by 4 different colors. Discover the subscriptions
Free
for all
Free
for Archweb users
Subscription
for Premium users
Single purchase
pay 1 and download 1


























































