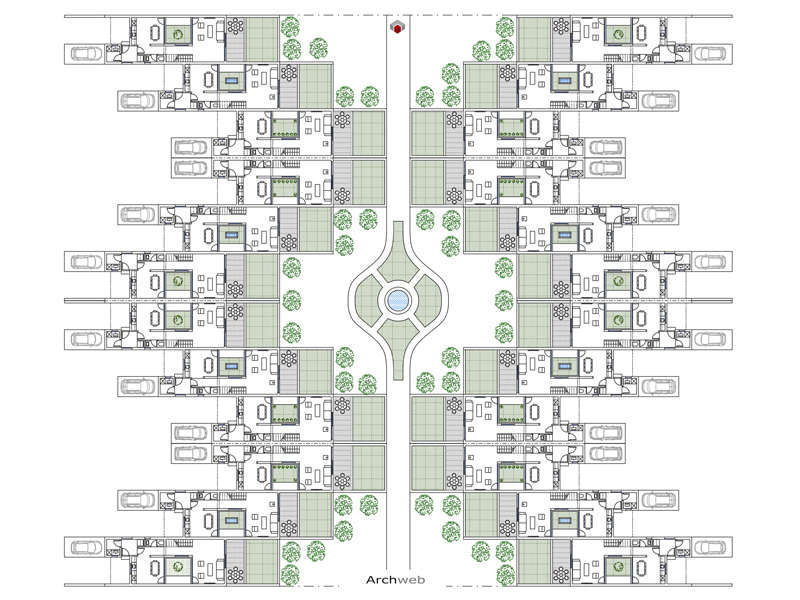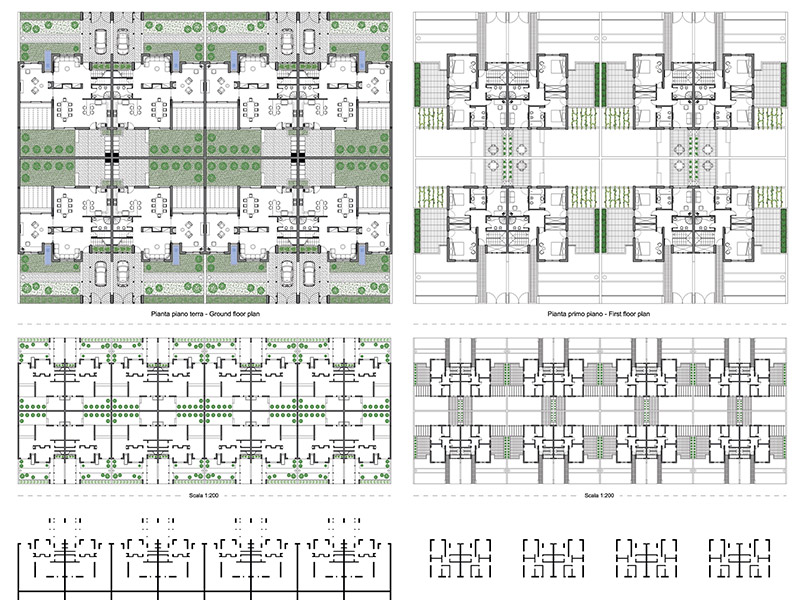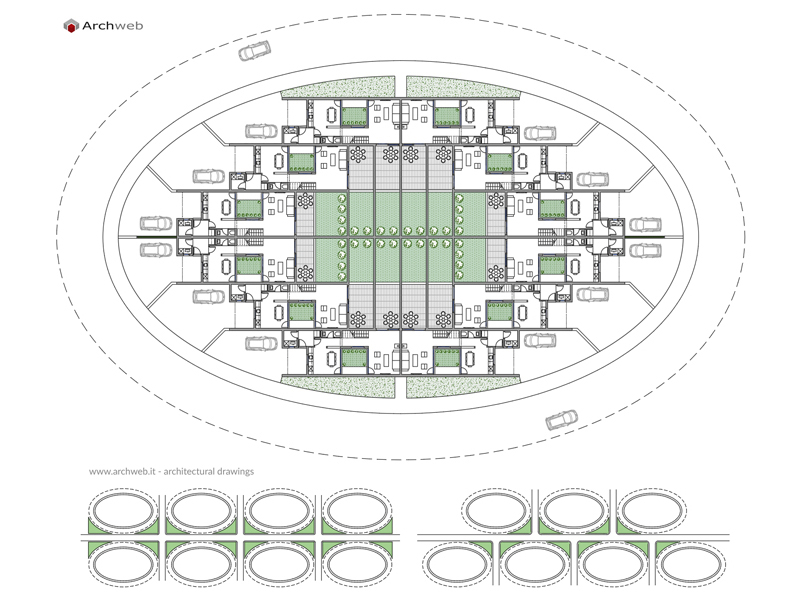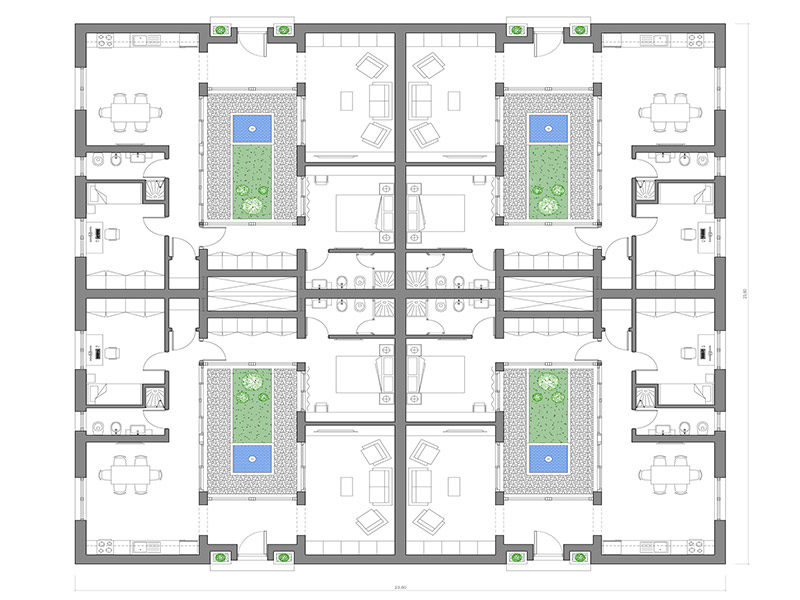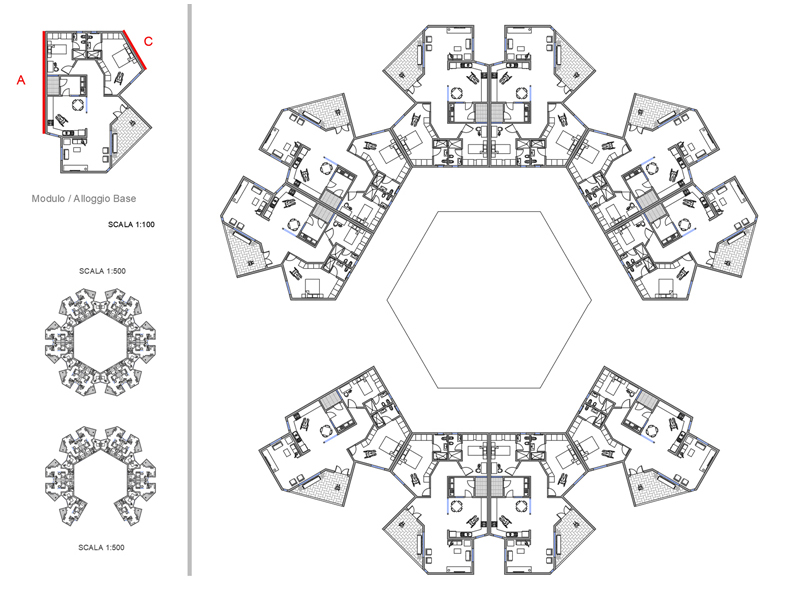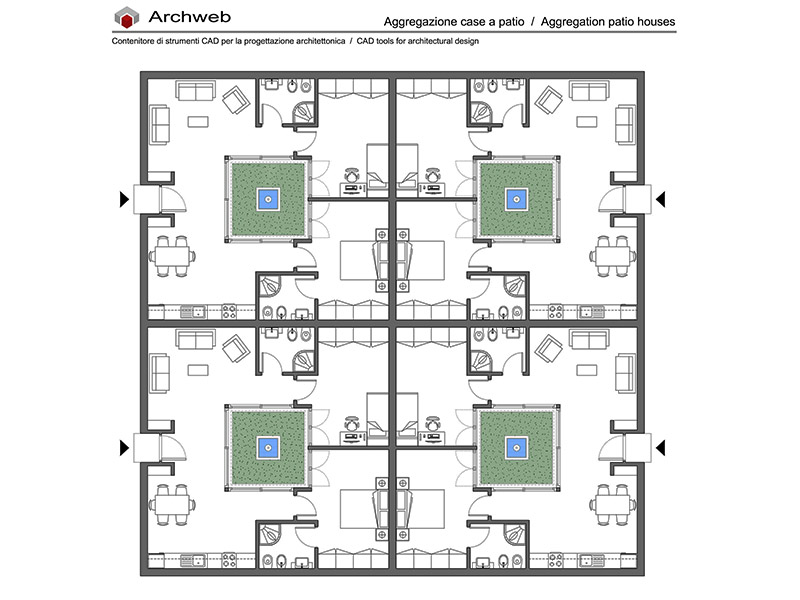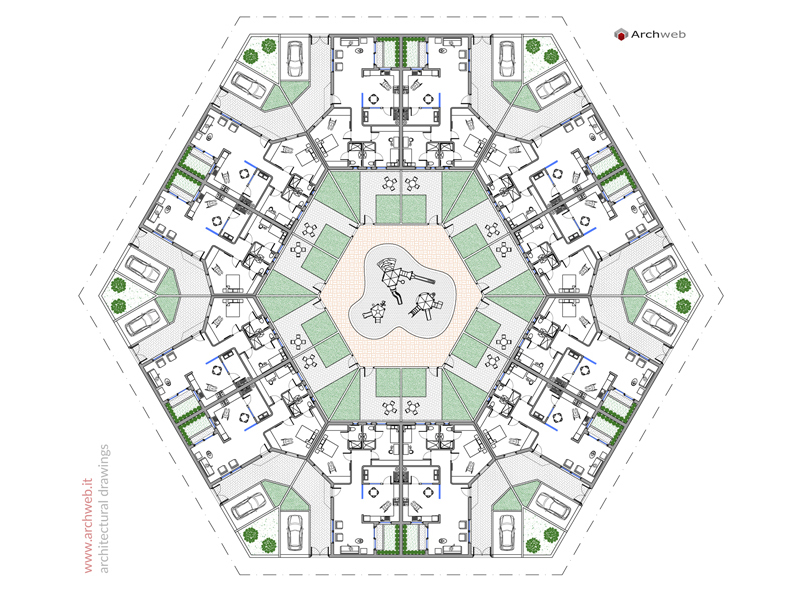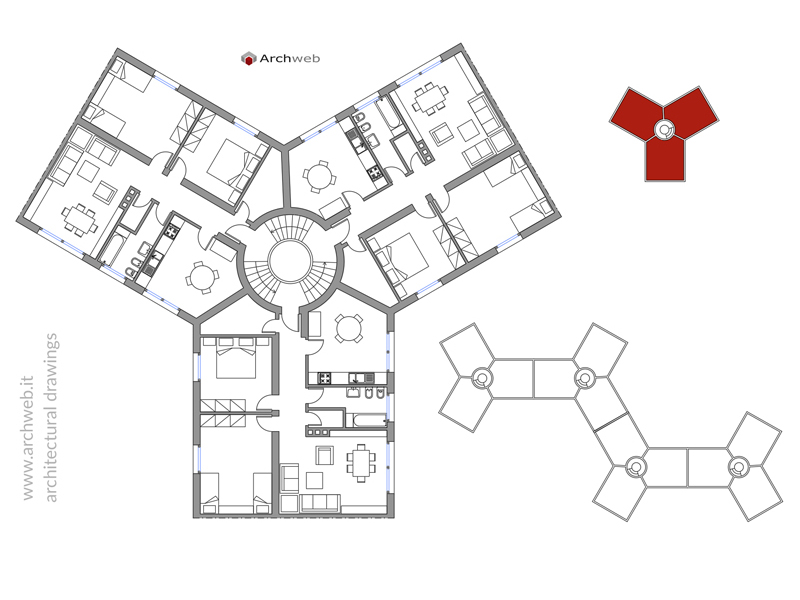Subscription
Housing aggregations 04
Dwg file in scale 1:100 (meters)
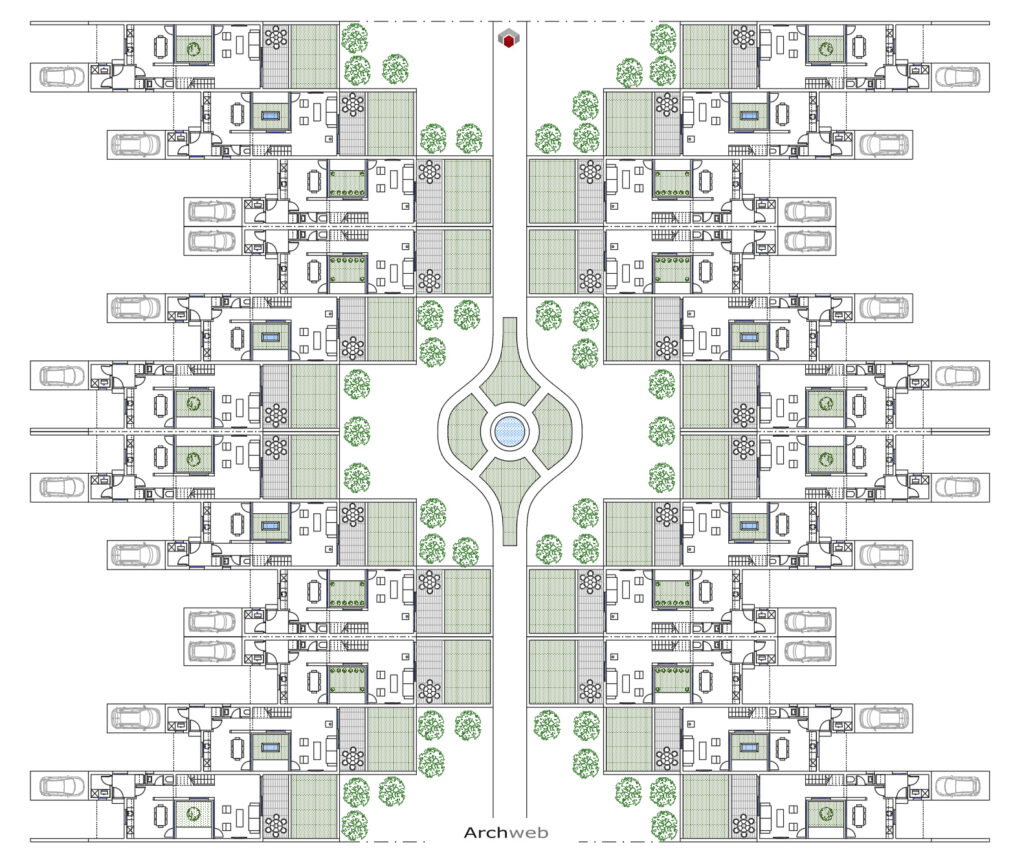
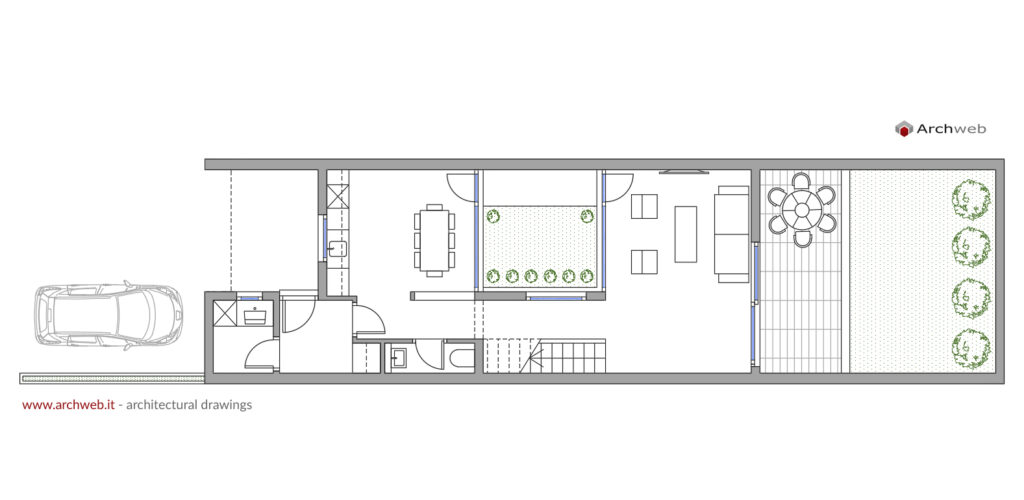
Scheme of residential aggregation formed by an apartment with internal patio of the “terraced house” type. The planimetric hypothesis is interesting, with the sliding of the private base unit public spaces, gardens, fountains, avenues, etc. are created
Outside, assuming a linear access road, the layout should include the access paths to the housing units.
Recommended CAD blocks
How the download works?
To download files from Archweb.com there are 4 types of downloads, identified by 4 different colors. Discover the subscriptions
Free
for all
Free
for Archweb users
Subscription
for Premium users
Single purchase
pay 1 and download 1


























































