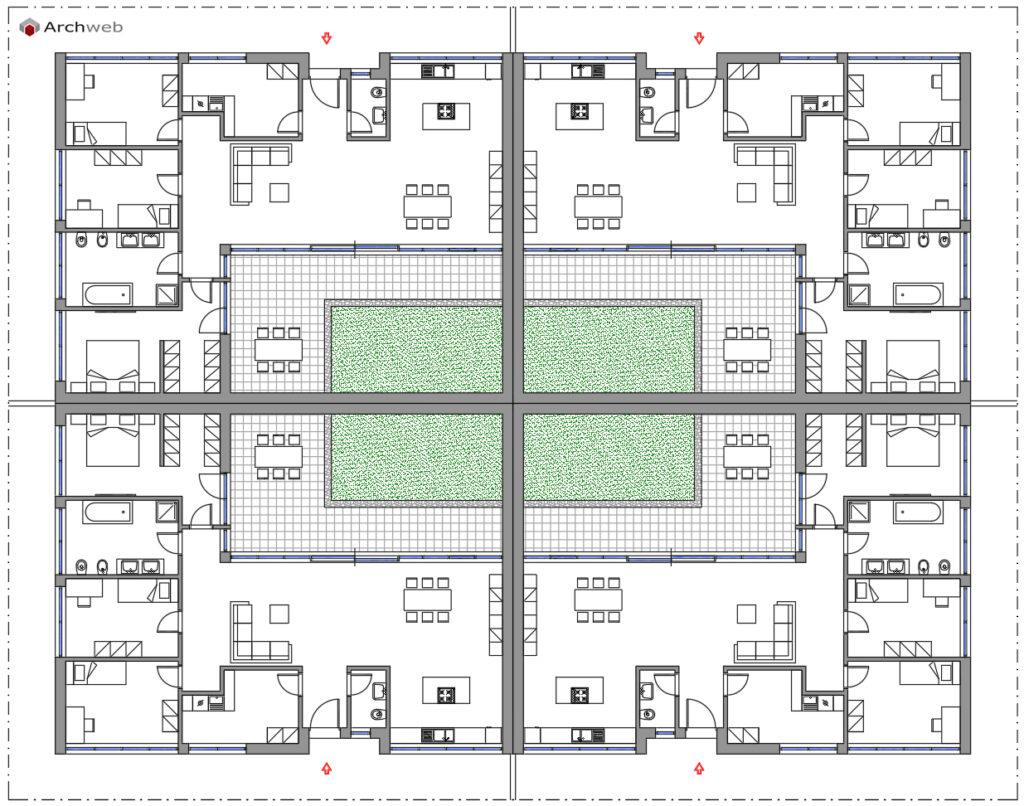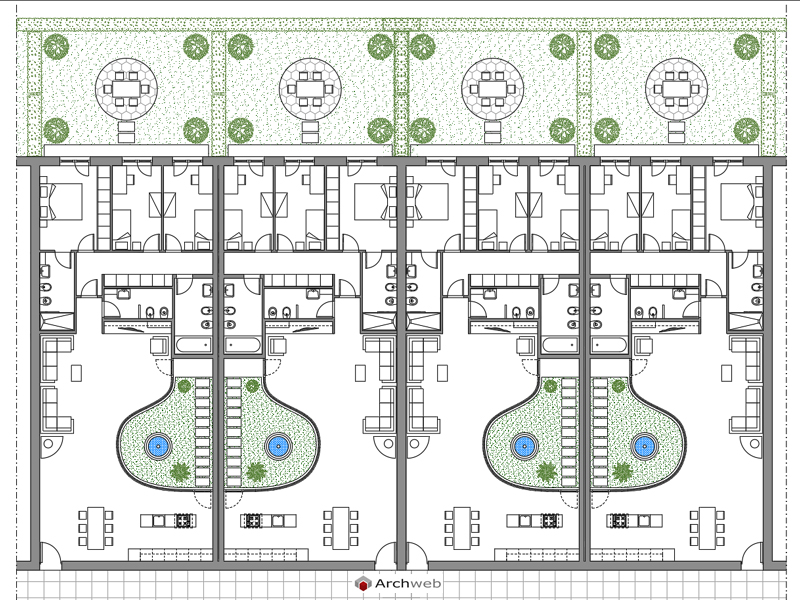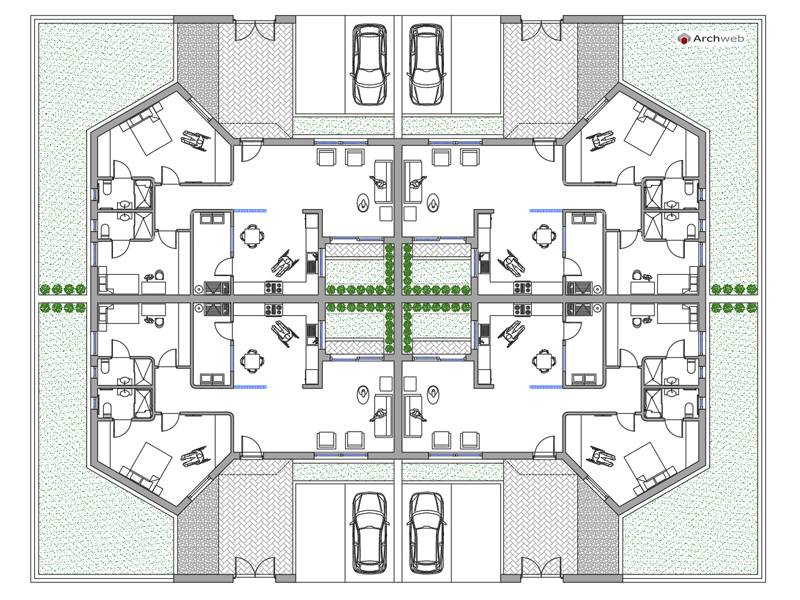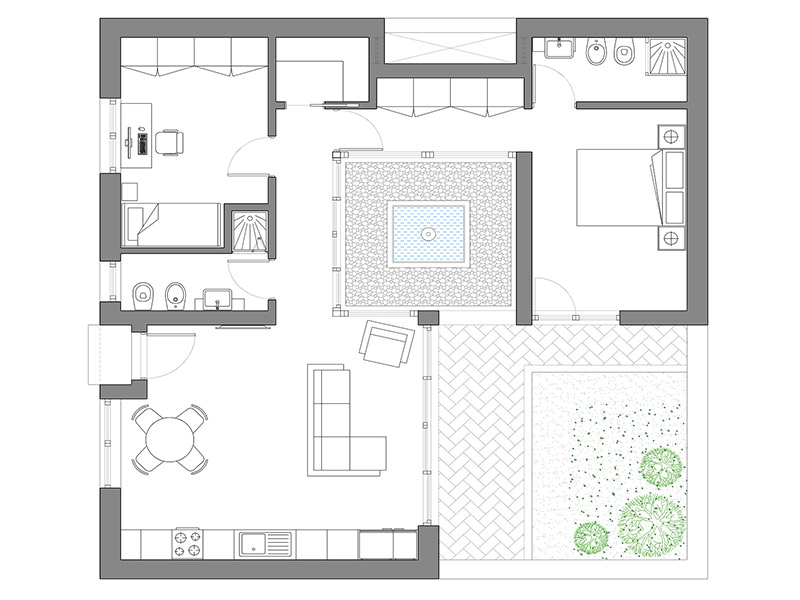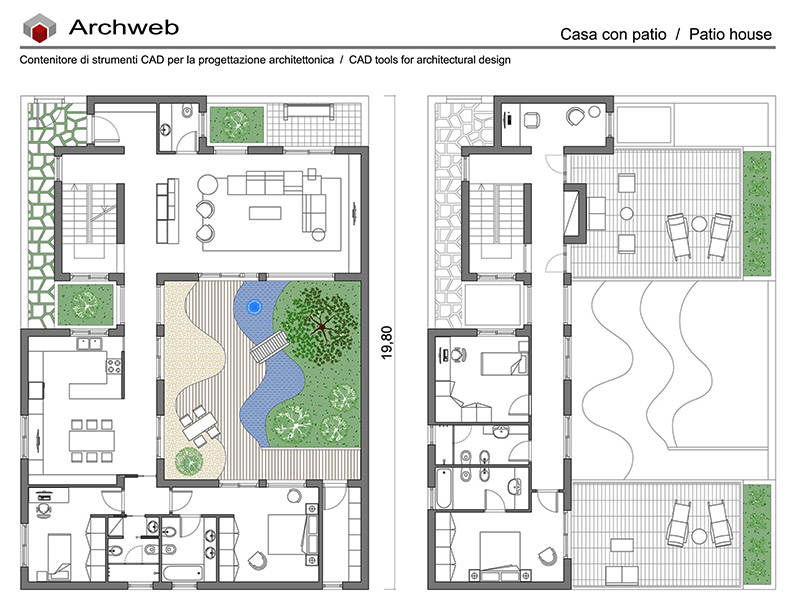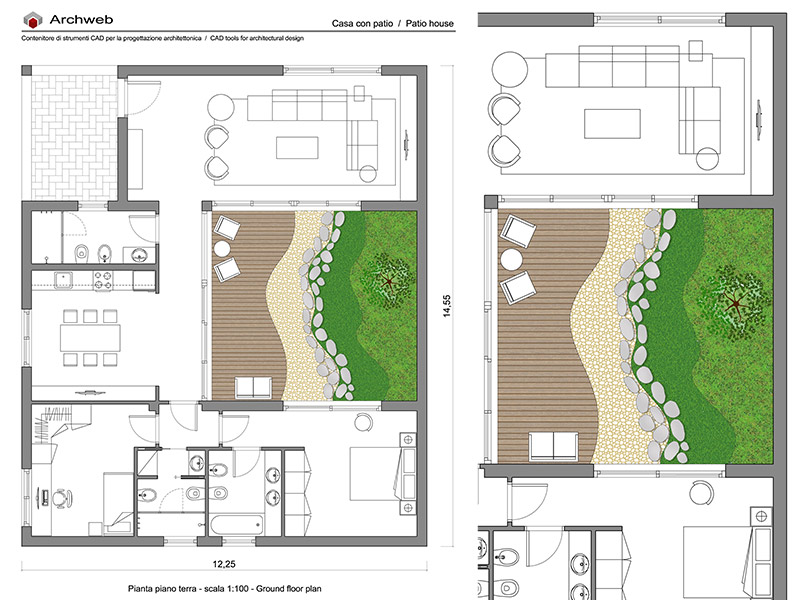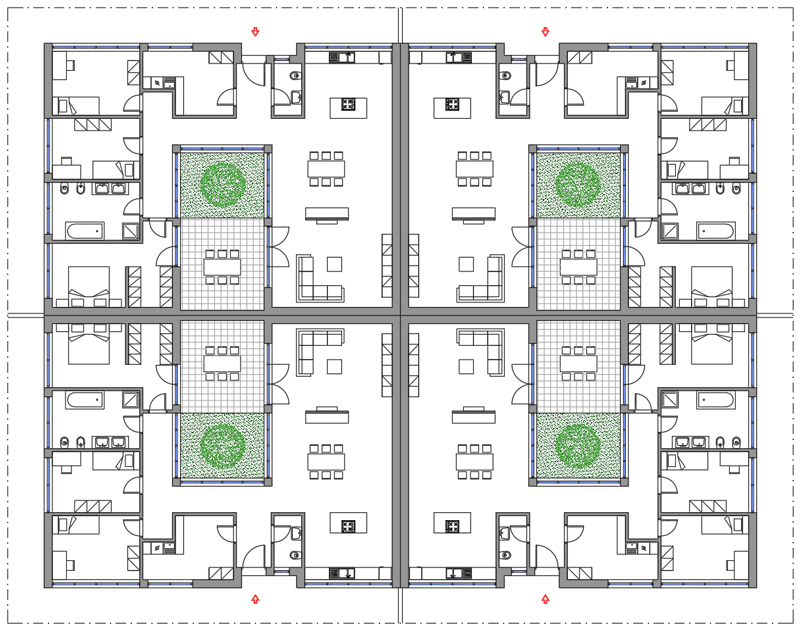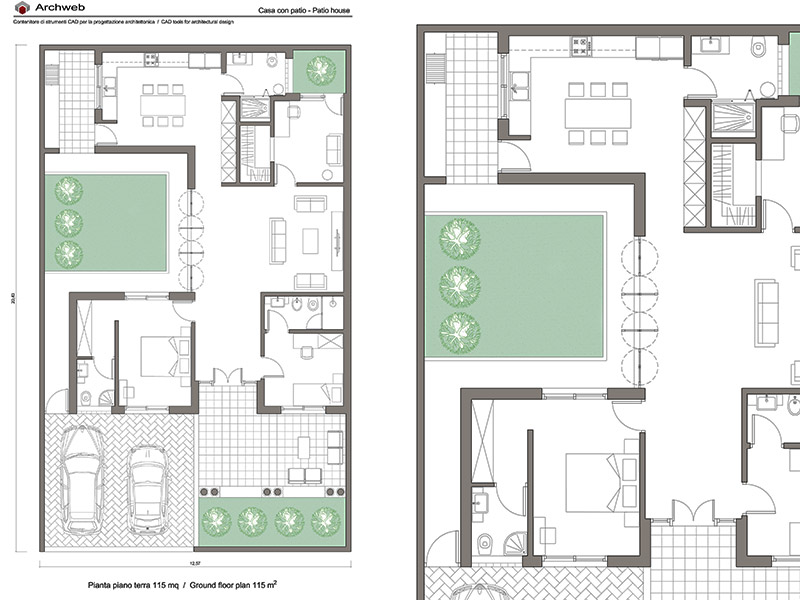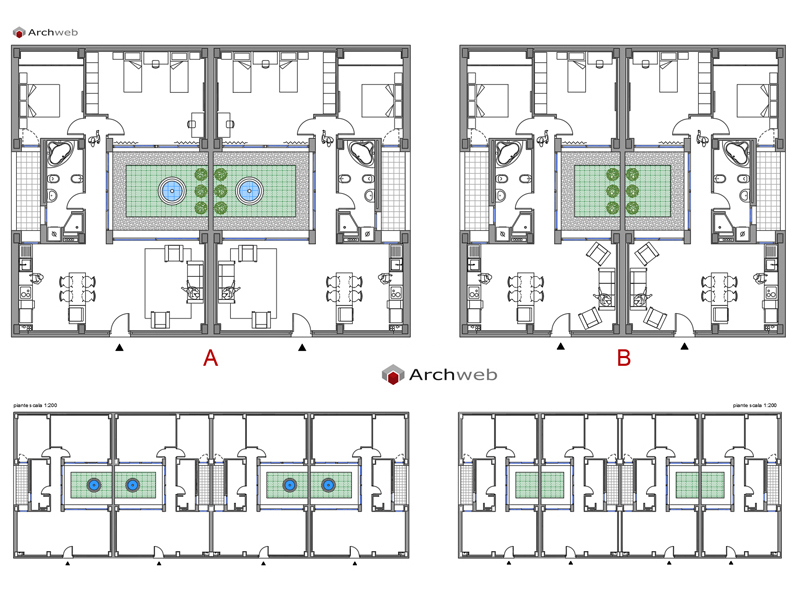Registered
Patio house 01
Dwg file in scale 1:100 (meters)
Four-family house with patio, each apartment has a two-sided view towards the outdoor space. Drawings scale 1:100
Recommended CAD blocks
DWG
DWG
DWG
DWG
DWG
DWG
DWG
DWG
How the download works?
To download files from Archweb.com there are 4 types of downloads, identified by 4 different colors. Discover the subscriptions
Free
for all
Free
for Archweb users
Subscription
for Premium users
Single purchase
pay 1 and download 1



























































