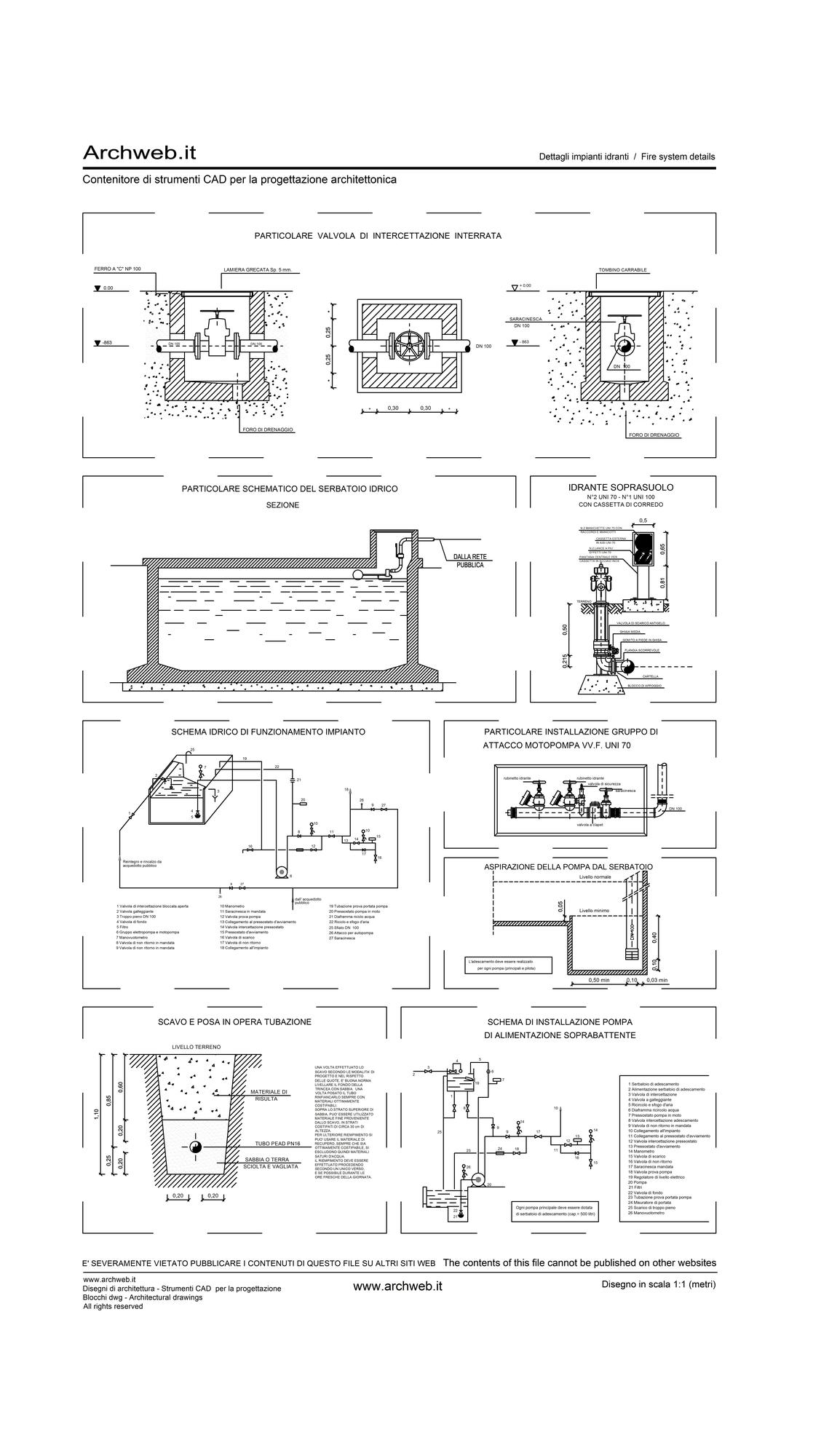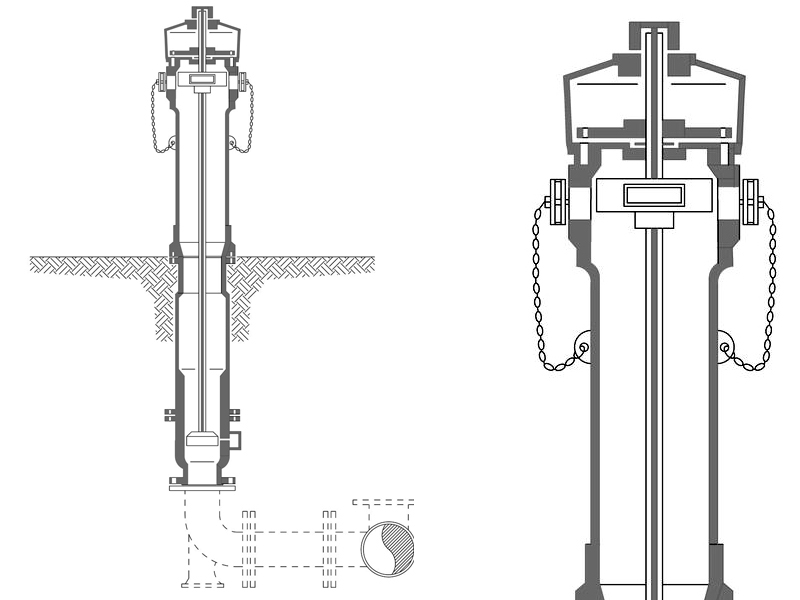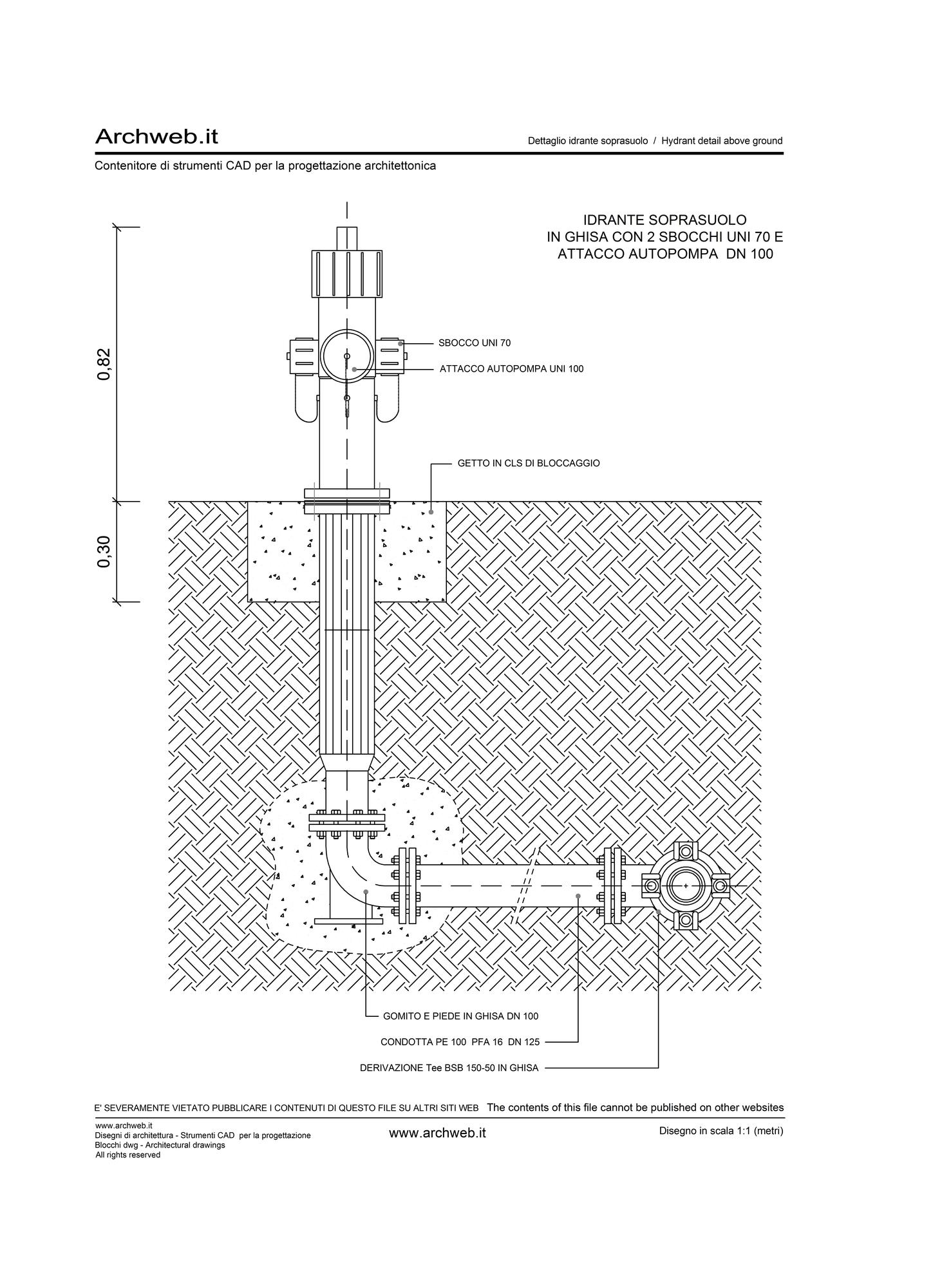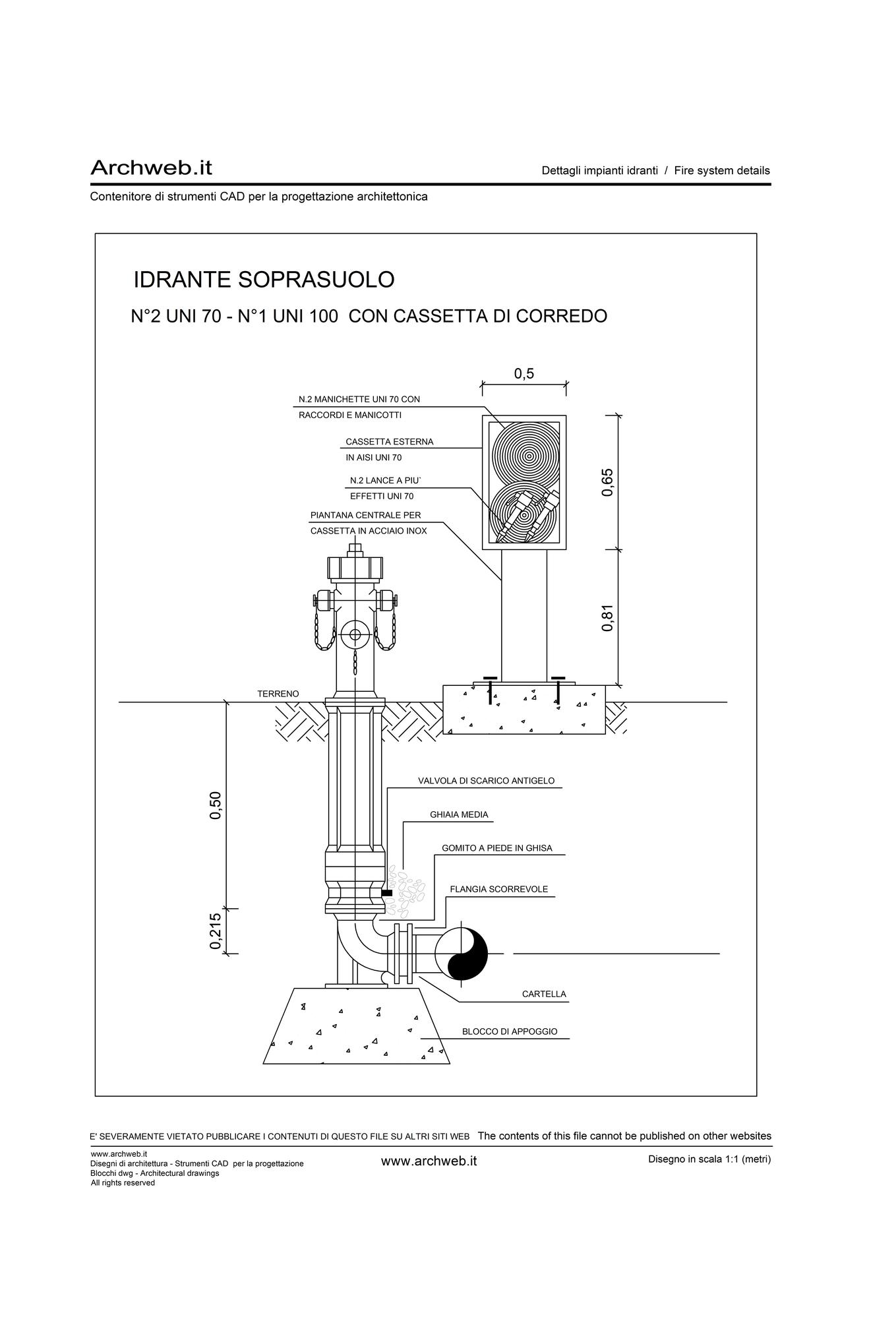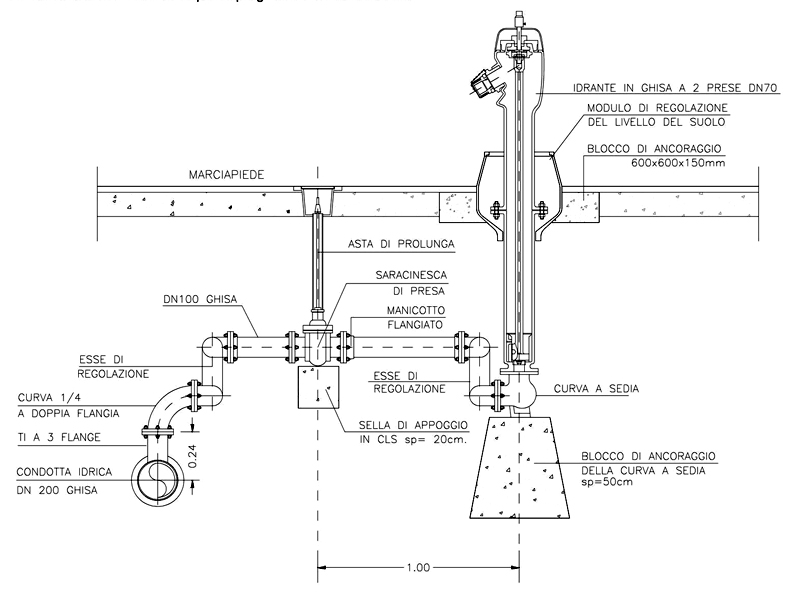Subscription
Hydrant plant details
1:100 Scale dwg file (meters)
Conversion from meters to feet: a fast and fairly accurate system consists in scaling the drawing by multiplying the value of the unit of
measurement in meters by 3.281
Technical detail and operation of a fire-fighting system
Including hydrant, underground shut-off valve detail, the schematic detail of the water tank, the water system operating diagram, the ground connection detail of the above ground hydrant and finally the installation detail of the motor pump attachment unit.
Recommended CAD blocks
How the download works?
To download files from Archweb.com there are 4 types of downloads, identified by 4 different colors. Discover the subscriptions
Free
for all
Free
for Archweb users
Subscription
for Premium users
Single purchase
pay 1 and download 1




























































