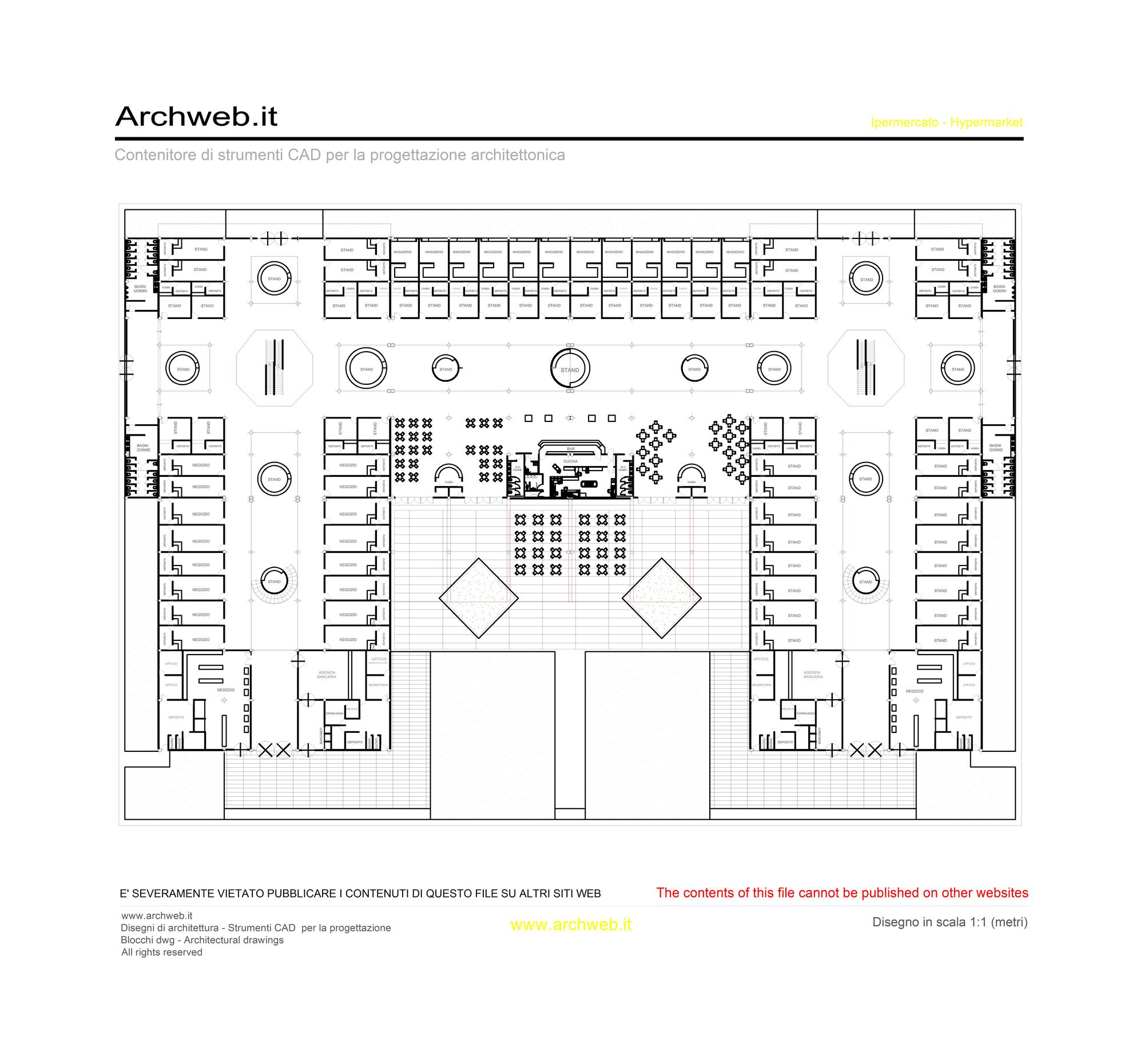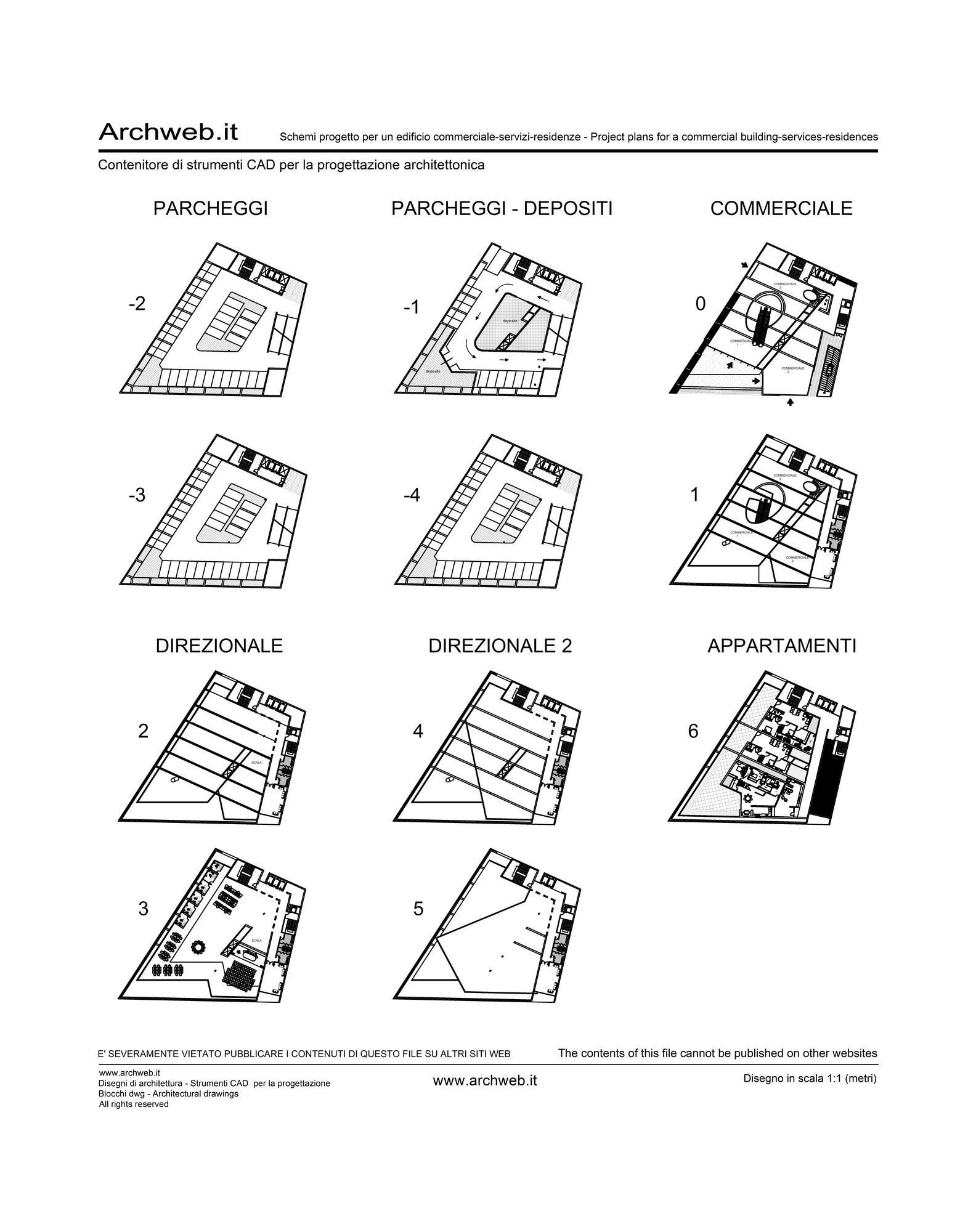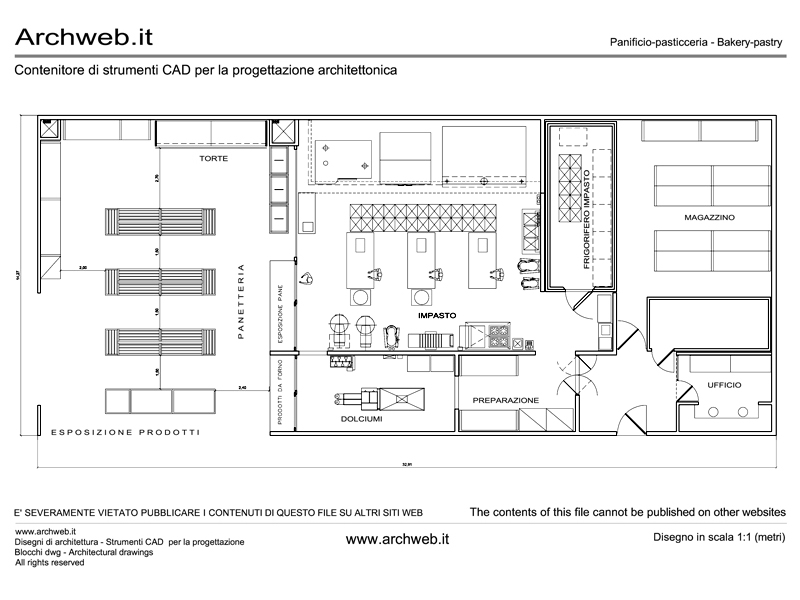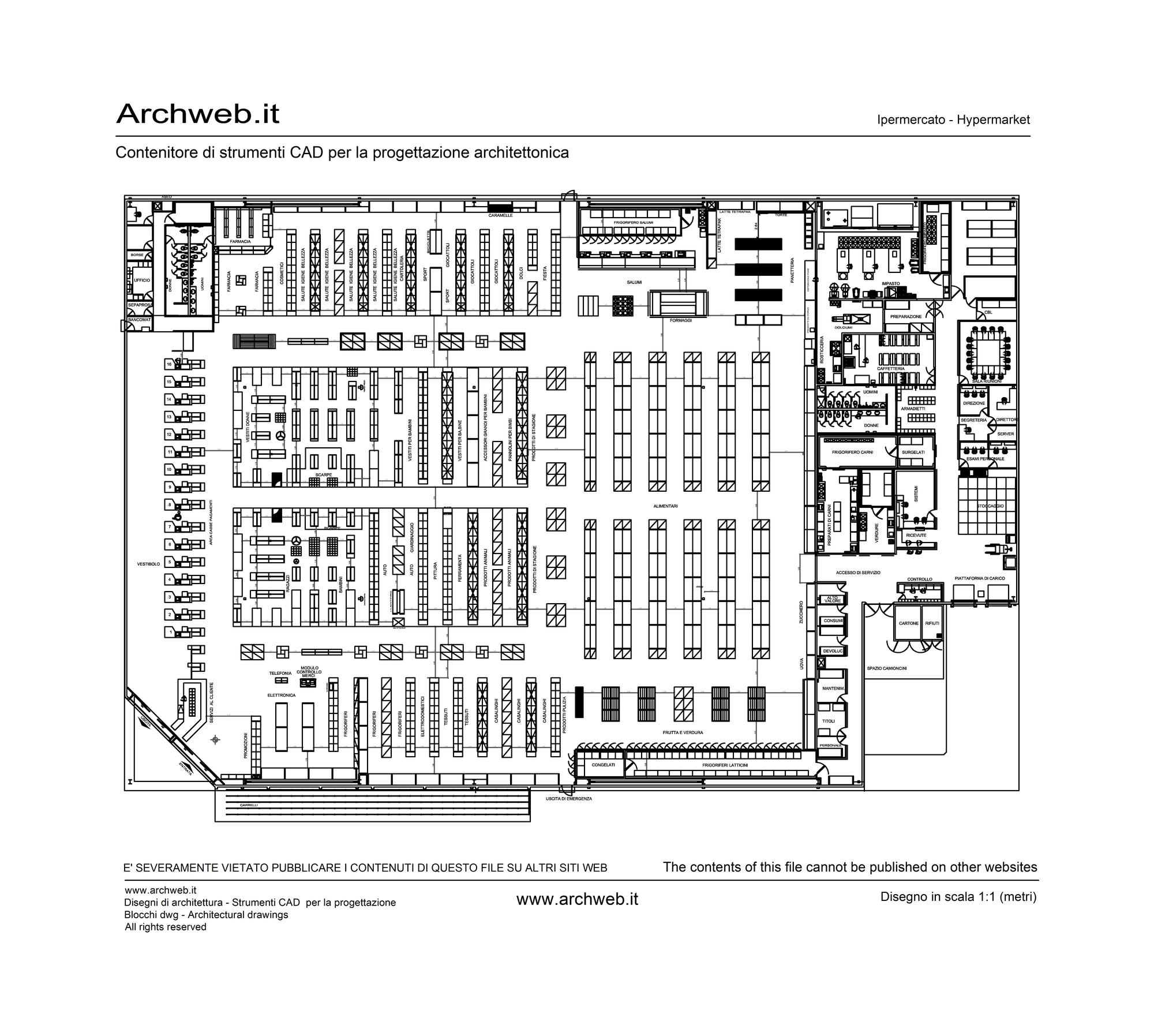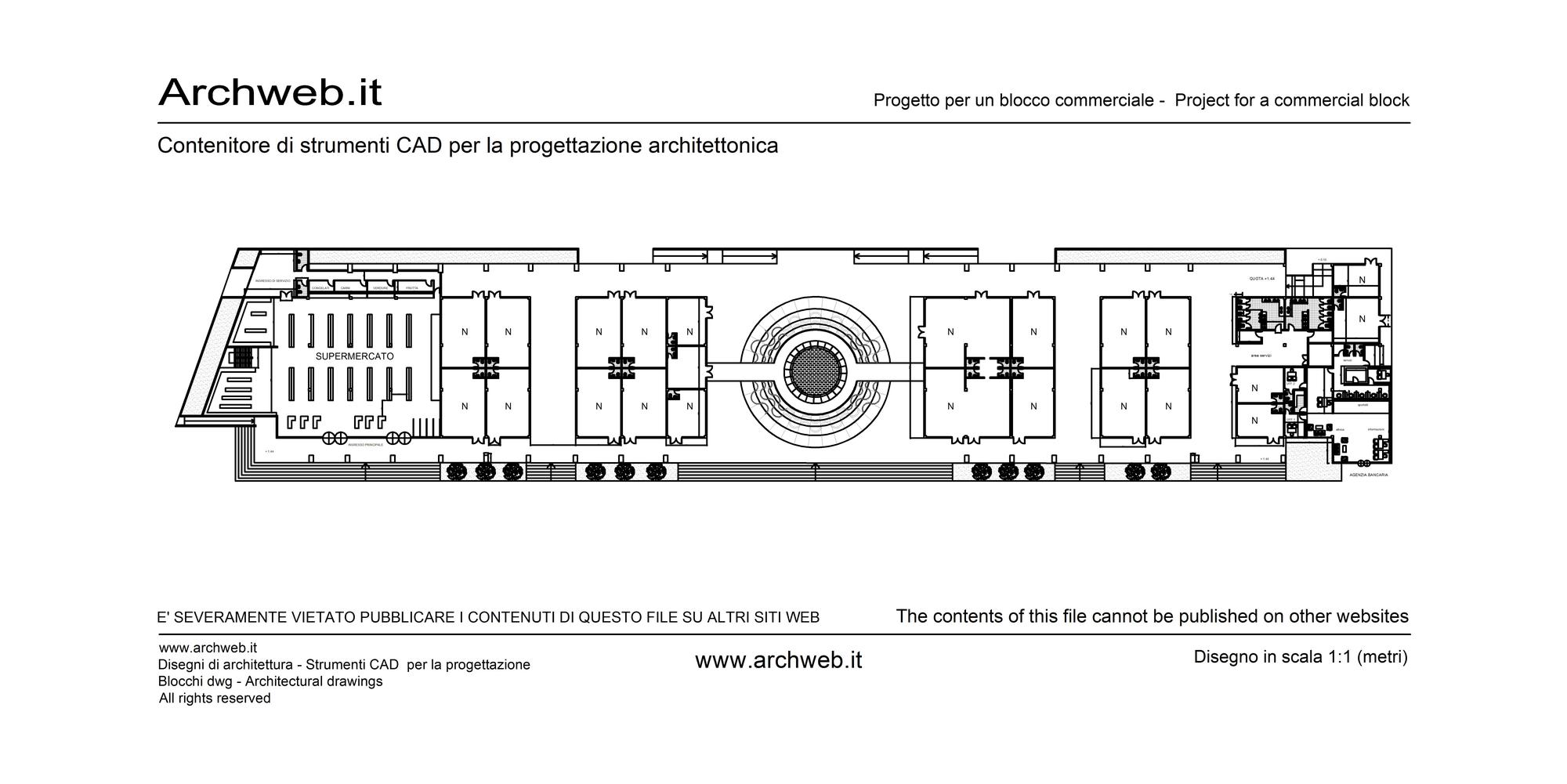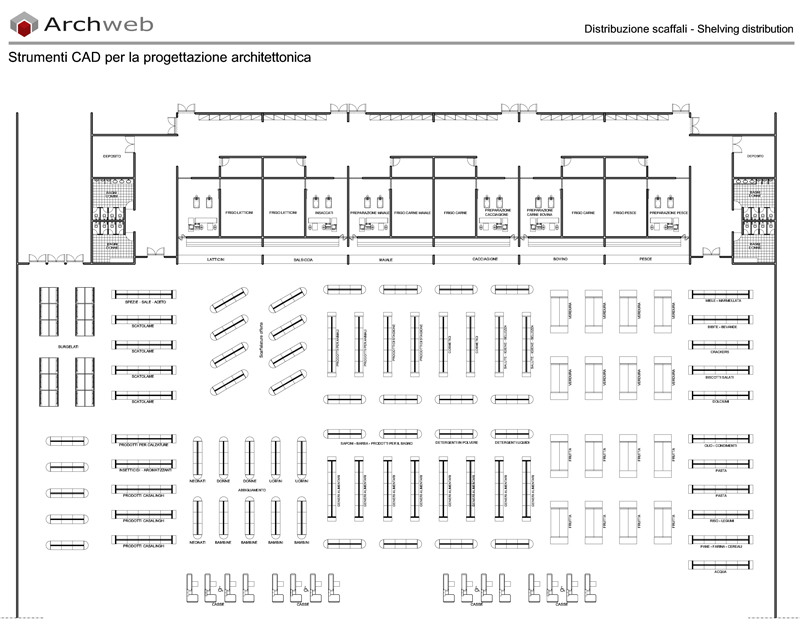Subscription
Hypermarket 2.1
Scale 1:100
Schema planimetrico per un centro commerciale con i negozi ai lati del percorso principale in cui si possono sviluppare ulteriori stand, spazi per la ristorazione, servizi igienici e collegamenti verticali. I negozi hanno tutti un deposito retrostante.
Dimensioni in metri 136 x 94
Recommended CAD blocks
DWG
DWG
DWG
DWG
How the download works?
To download files from Archweb.com there are 4 types of downloads, identified by 4 different colors. Discover the subscriptions
Free
for all
Free
for Archweb users
Subscription
for Premium users
Single purchase
pay 1 and download 1



























































