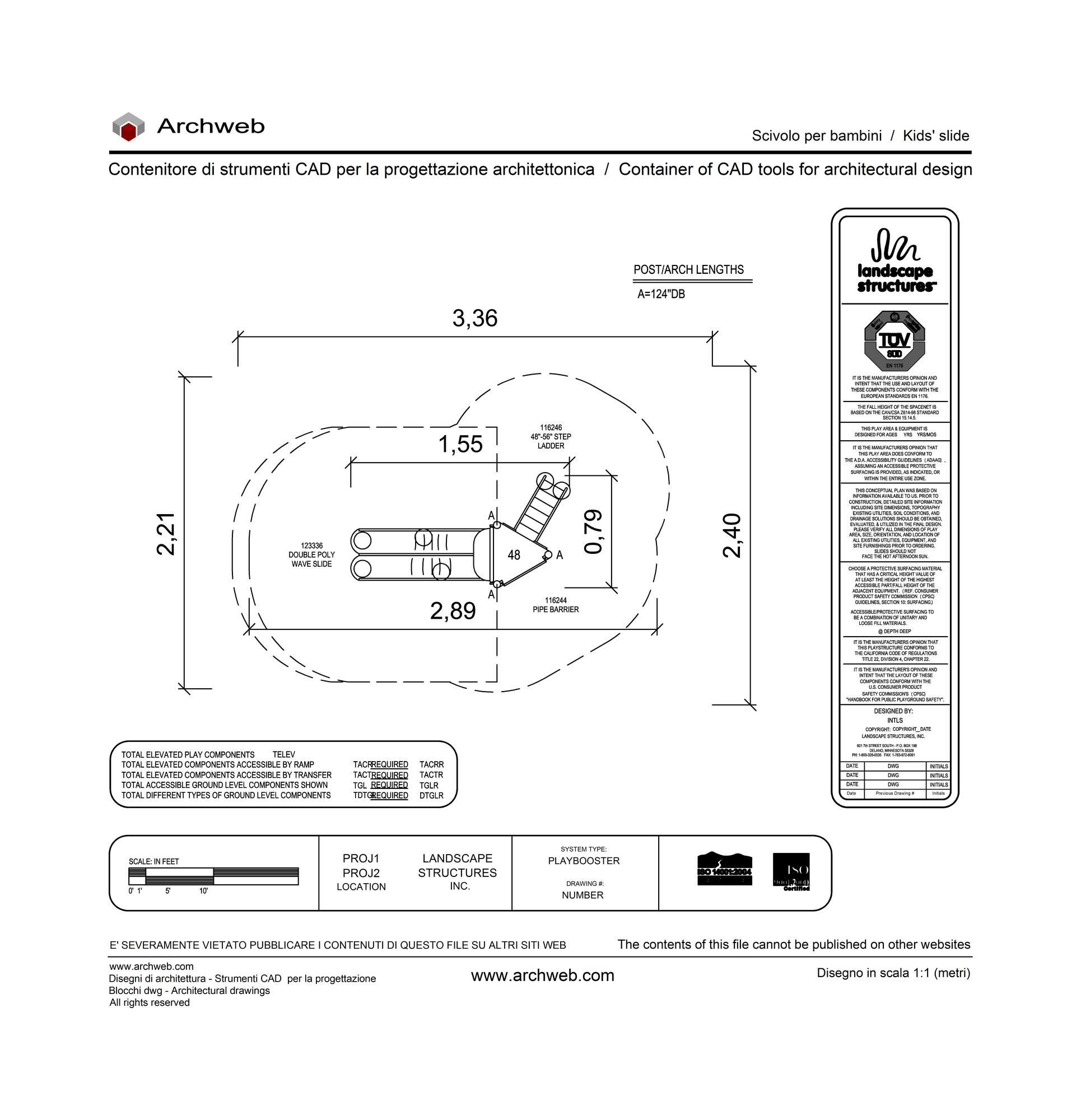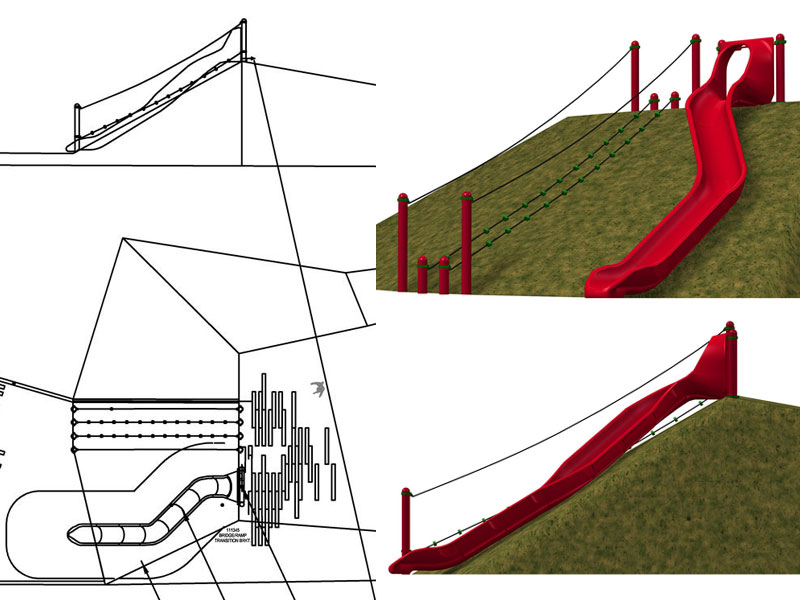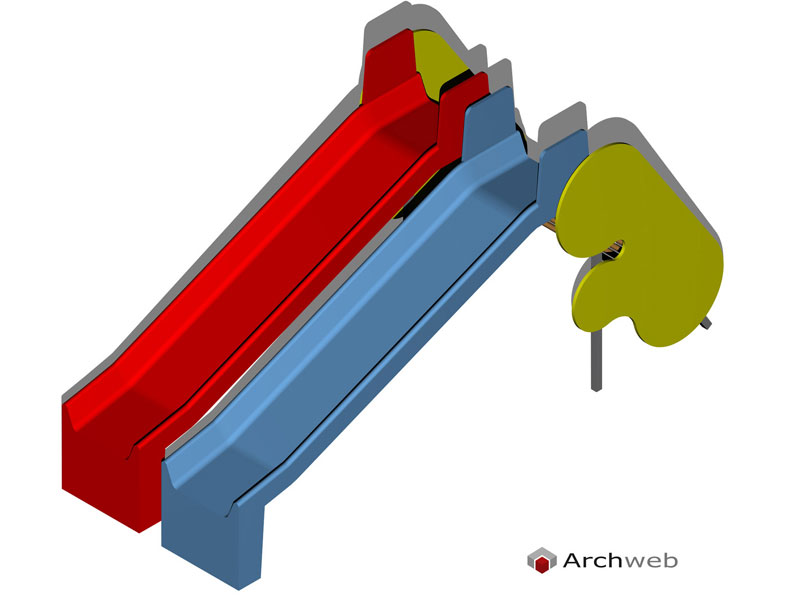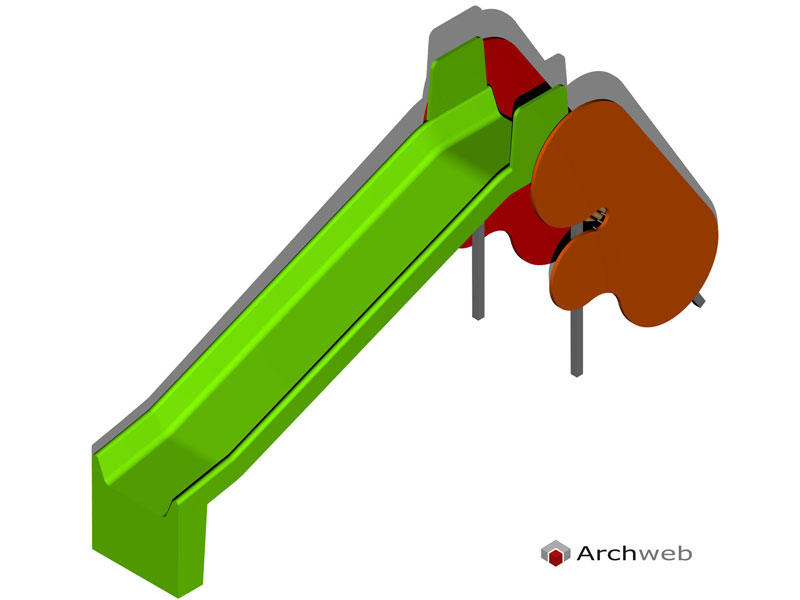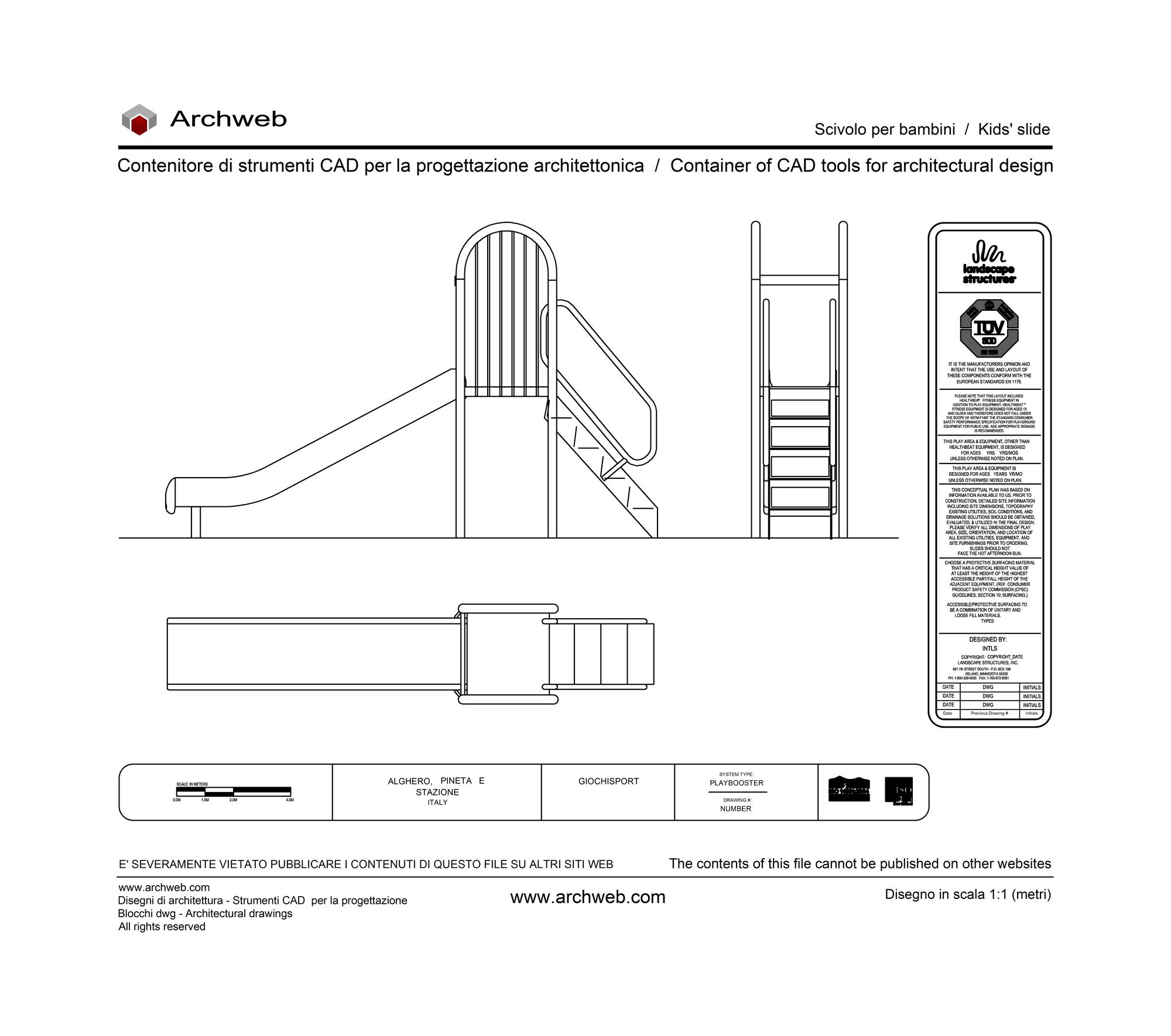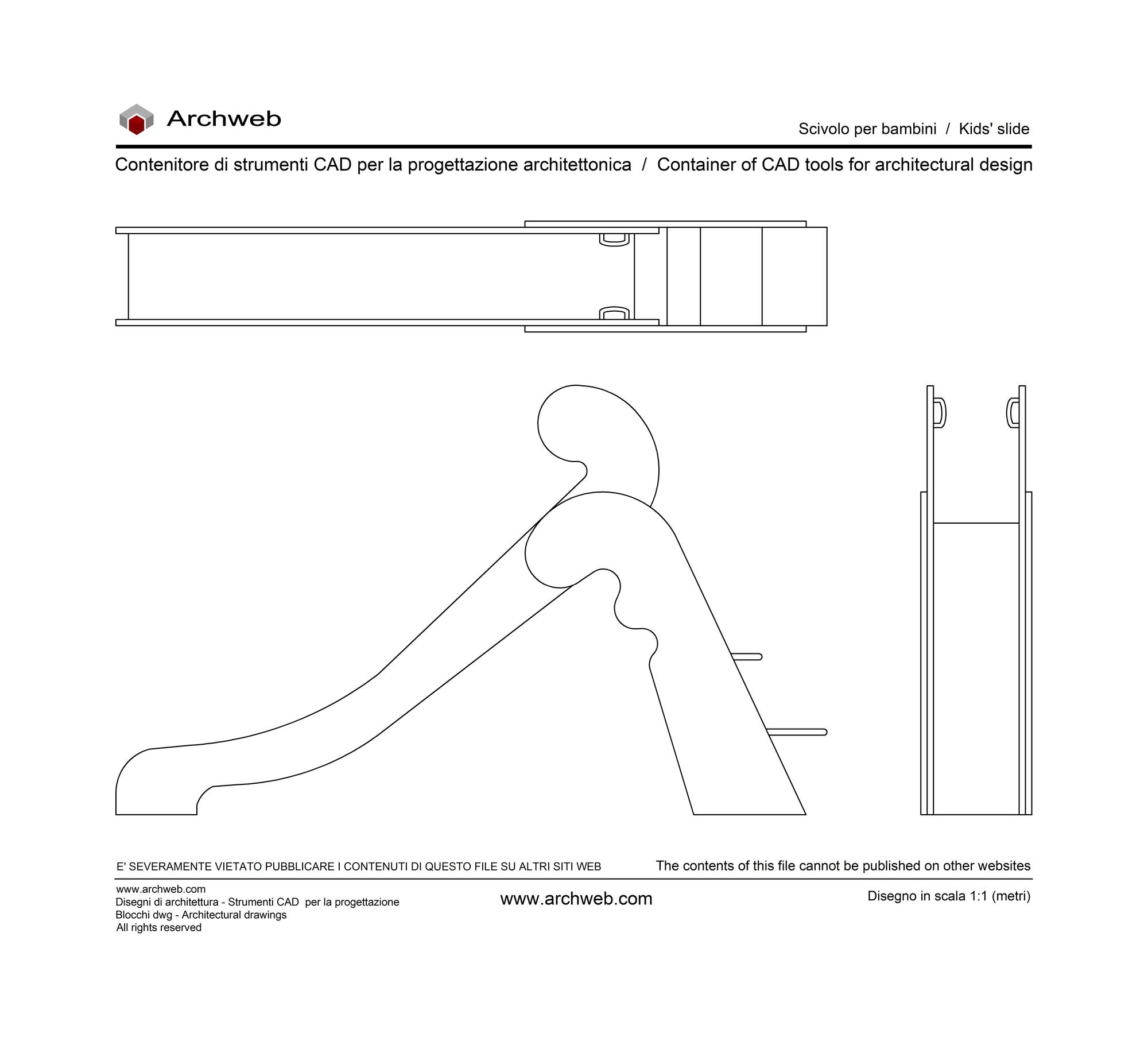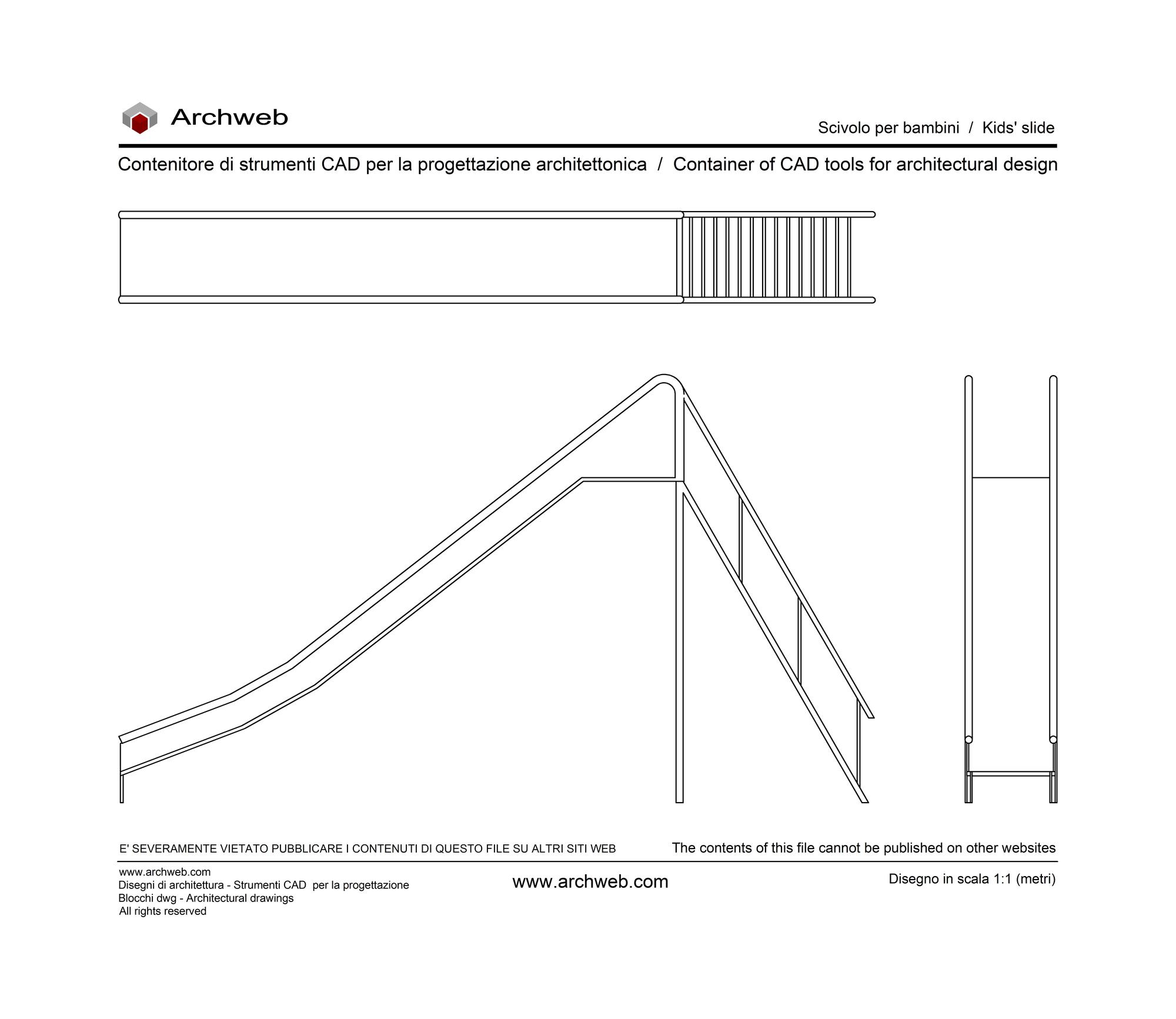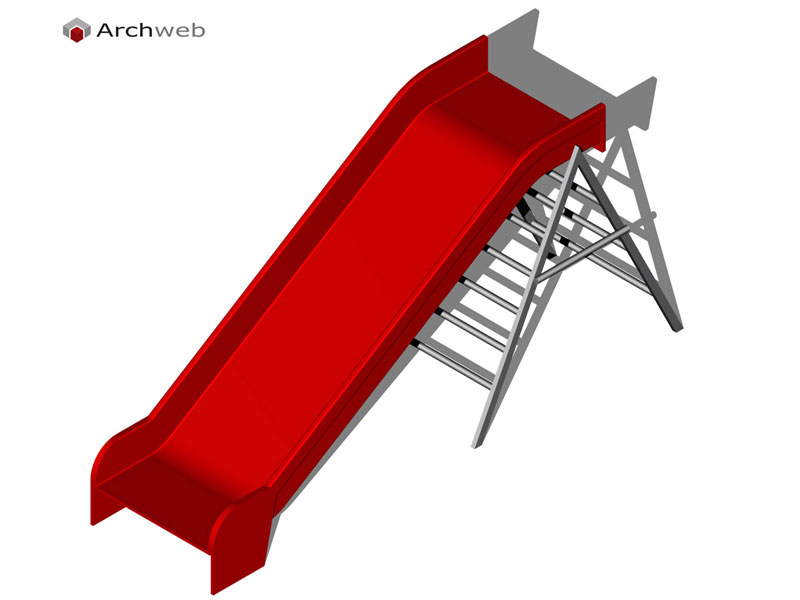Registered
Kids’ slide 03
1:100 Scale dwg file (meters)
Conversion from meters to feet: a fast and fairly accurate system consists in scaling the drawing by multiplying the value of the unit of
measurement in meters by 3.281
The drawing contains a floor plan of a children's slide. Developed by Landescape structures, it is assumed that the slide occupies a ground of 2.4 m by 3.36 m. Starting from a small ladder, the children find themselves on a small platform, to then find a double slide with a wave conformation. The double slide brings children to challenge each other, as well as being an extremely dynamic and adaptable game to every need. It also helps develop various skills, including balance, coordination and motor planning. Finally, it helps children to socialize as it is a game that can be used simultaneously by several children. Ideal in any area used for children, such as parks and public gardens, commercial areas or even catering establishments with exclusive areas for children's entertainment.
For more information, visit www.playlsi.com
Recommended CAD blocks
DWG
DWG
DWG
DWG
DWG
How the download works?
To download files from Archweb.com there are 4 types of downloads, identified by 4 different colors. Discover the subscriptions
Free
for all
Free
for Archweb users
Subscription
for Premium users
Single purchase
pay 1 and download 1


























































