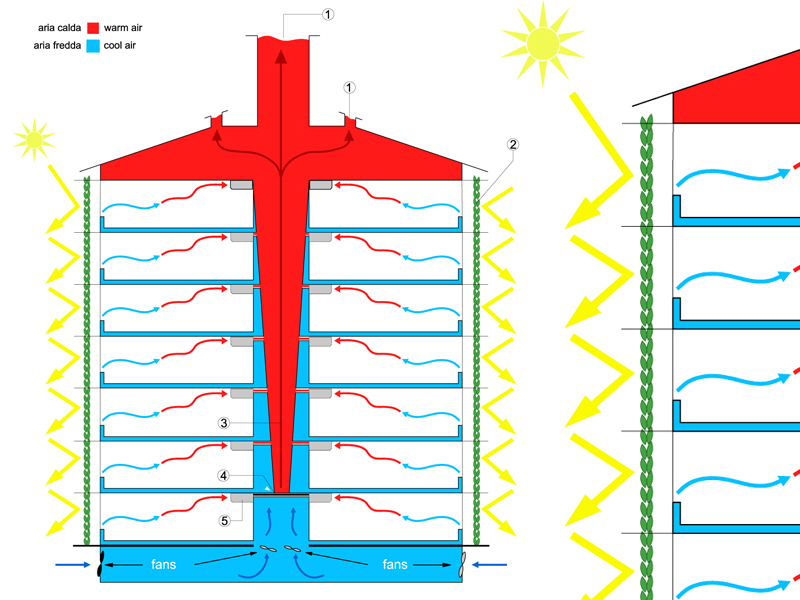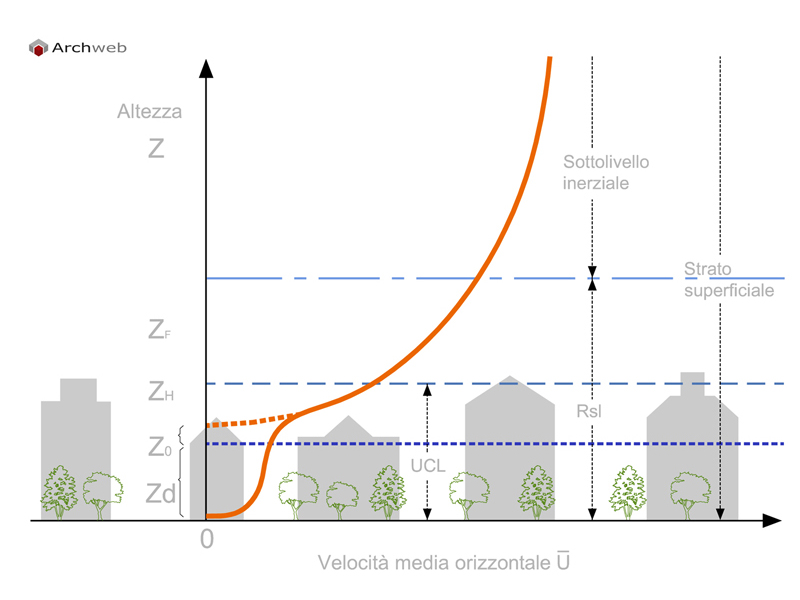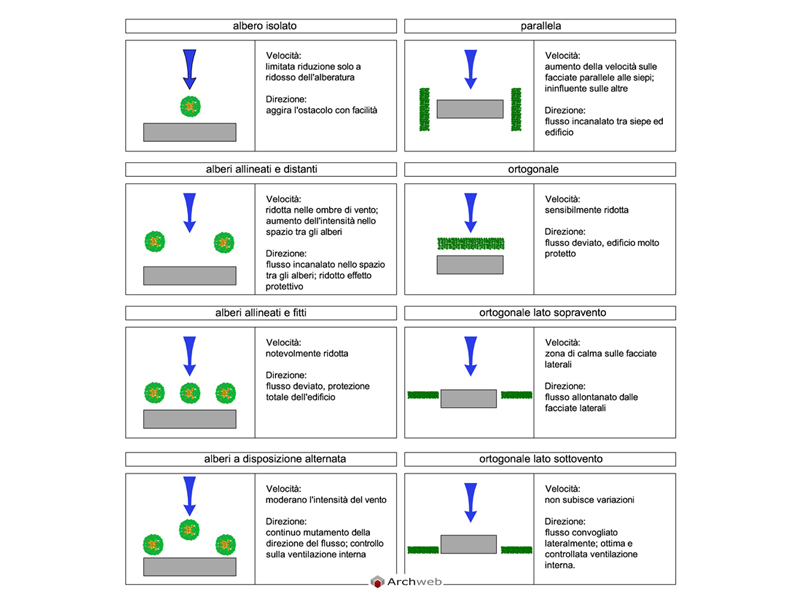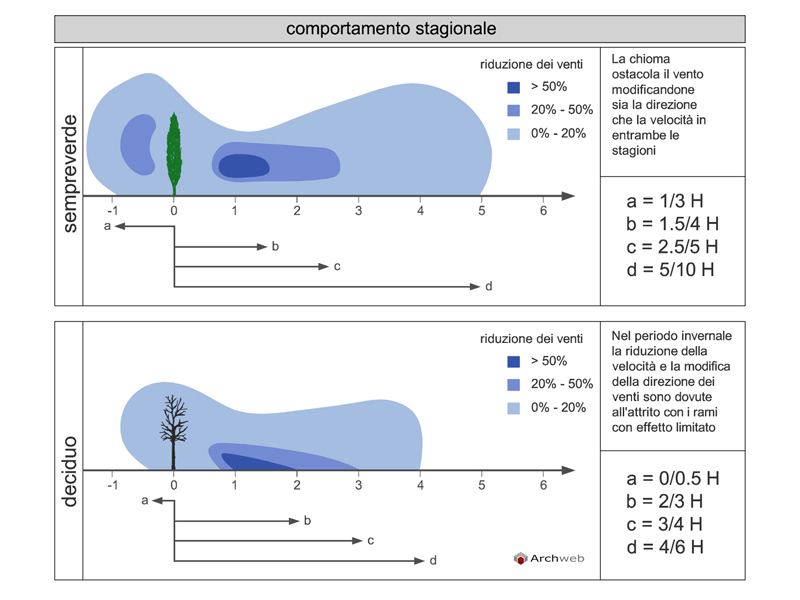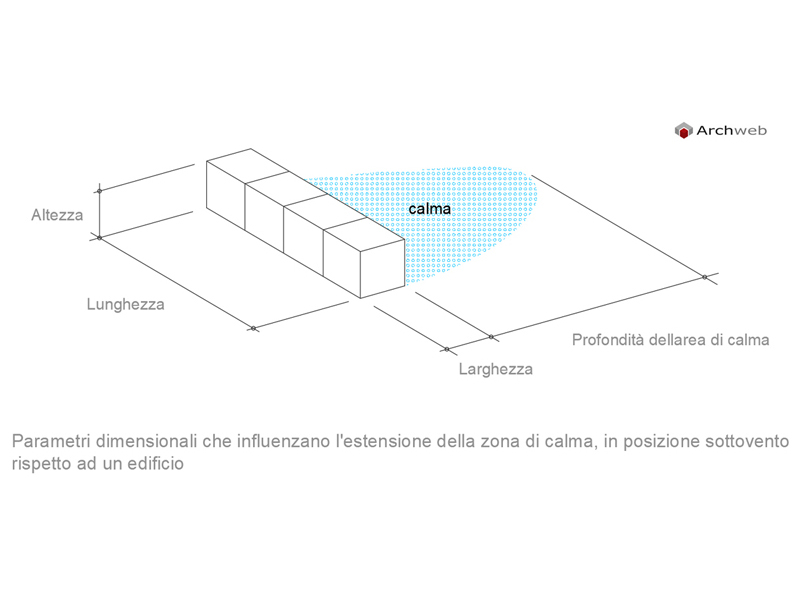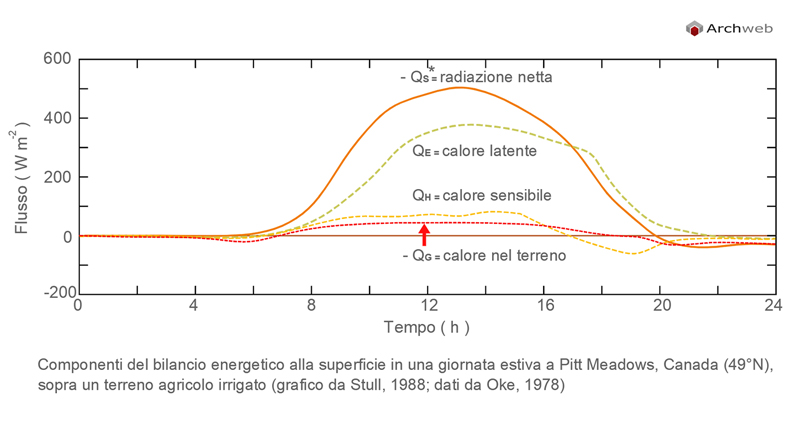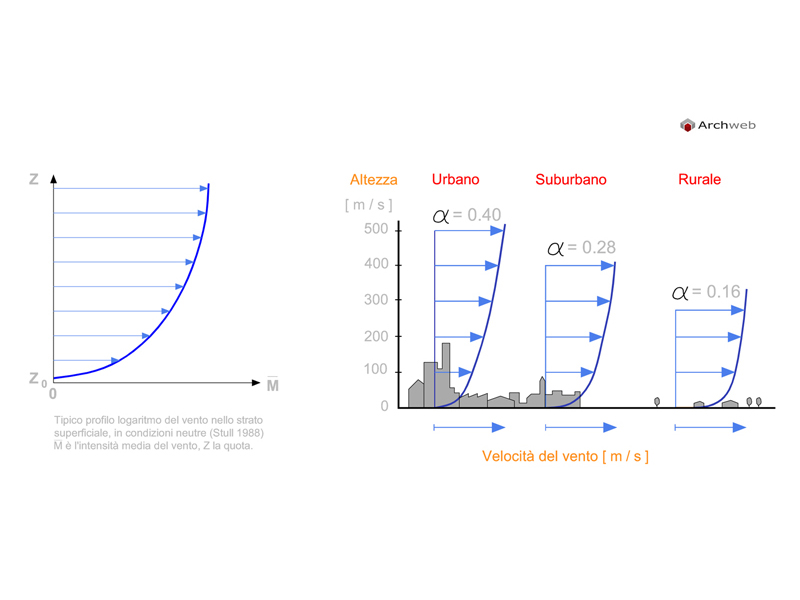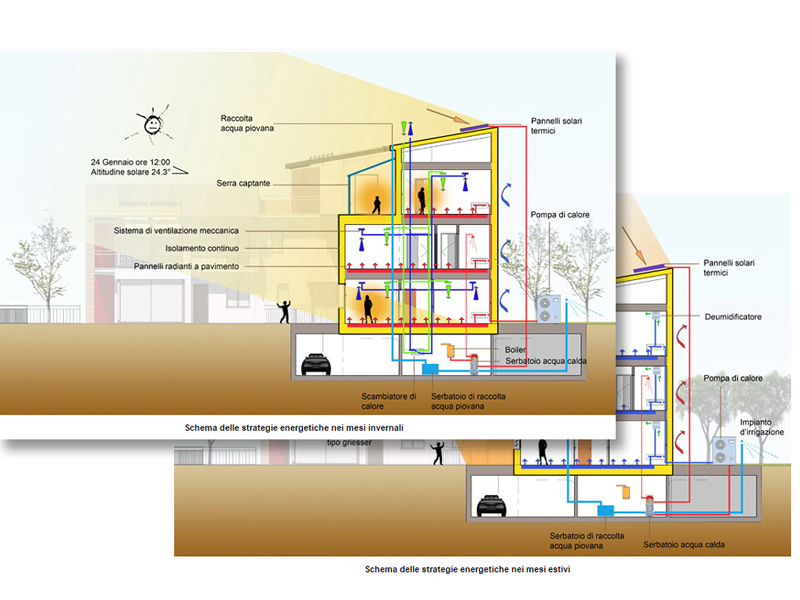Subscription
Natural ventilation 01
1:100 Scale dwg file (meters)
Conversion from meters to feet: a fast and fairly accurate system consists in scaling the drawing by multiplying the value of the unit of measurement in meters by 3.281
Natural ventilation for skyscrapers (termite model)
The chimneys direct the hot air out of the building, the hot air could be used for the production of energy if, for example, vertical axis wind turbines or sterling motors were mounted on the chimneys.
The vegetation protecting the walls reduces solar heating.
Recommended CAD blocks
How the download works?
To download files from Archweb.com there are 4 types of downloads, identified by 4 different colors. Discover the subscriptions
Free
for all
Free
for Archweb users
Subscription
for Premium users
Single purchase
pay 1 and download 1




























































