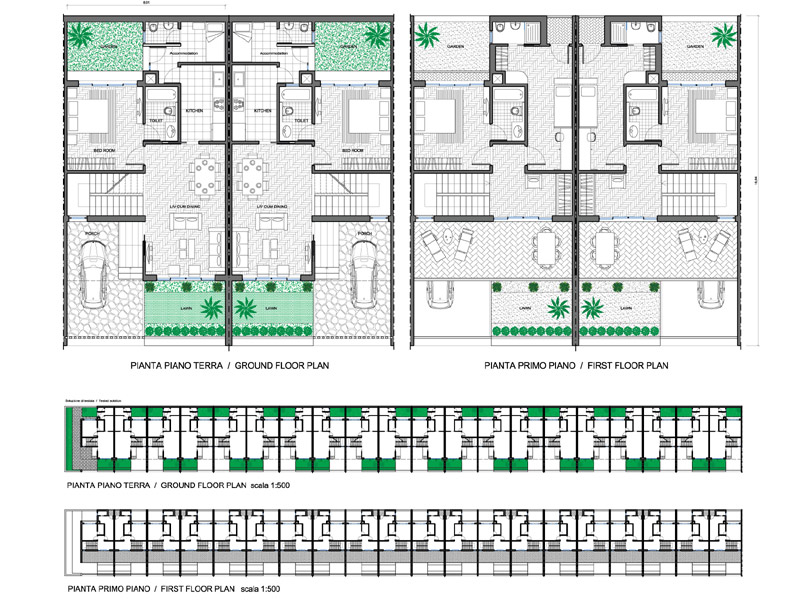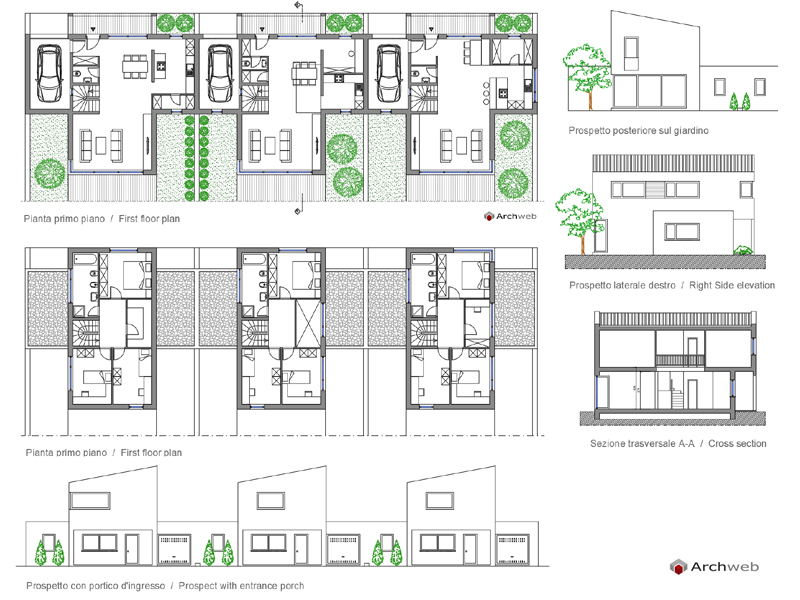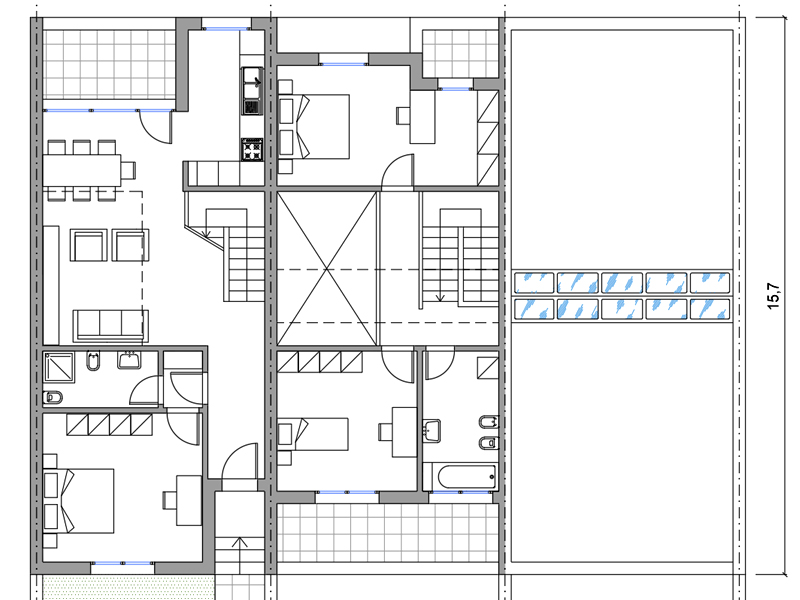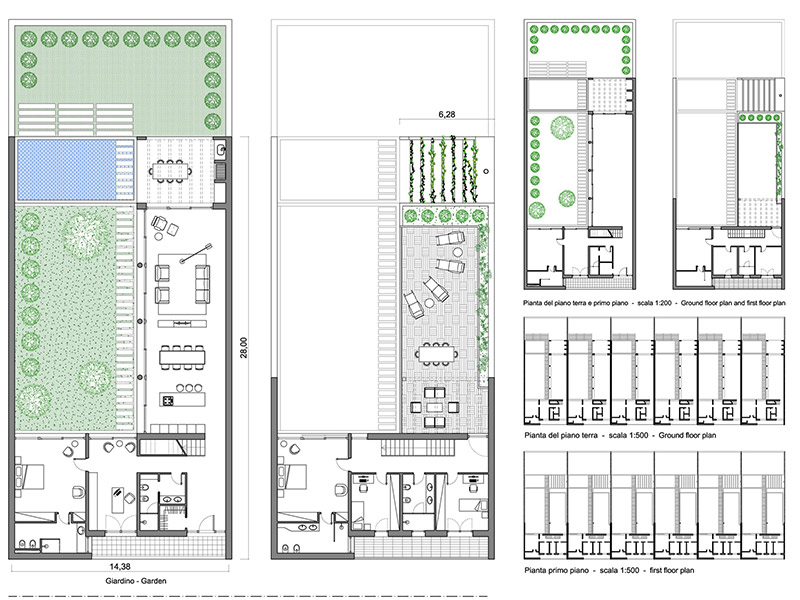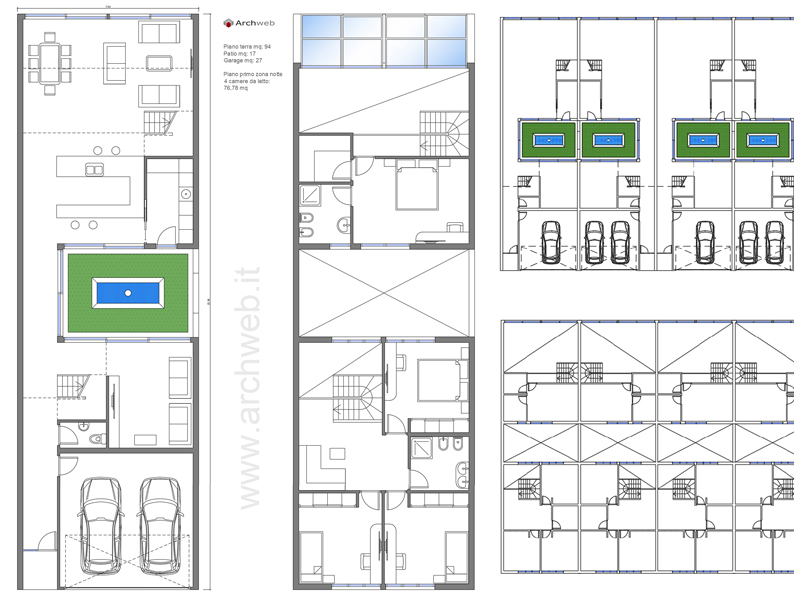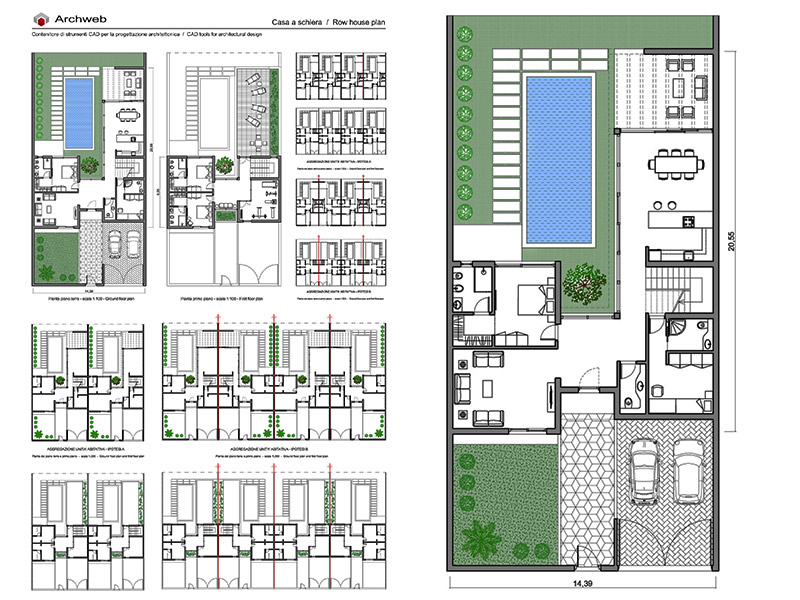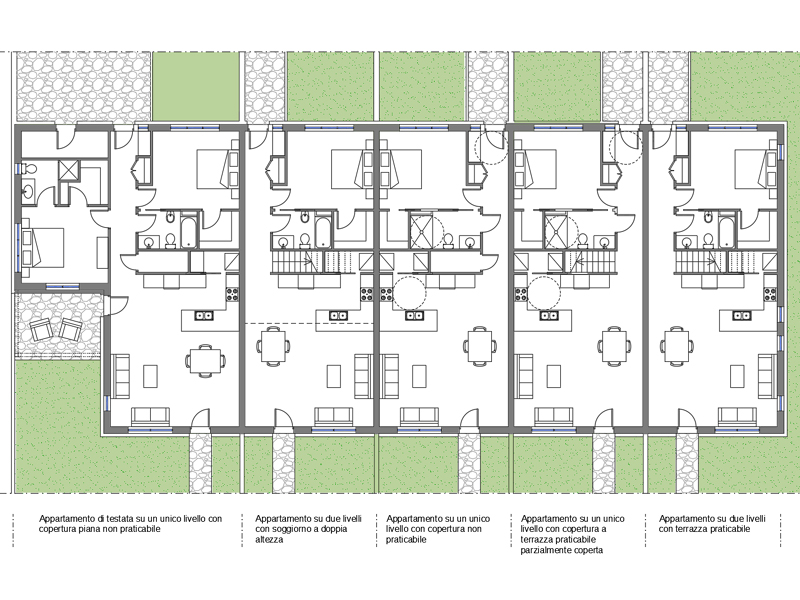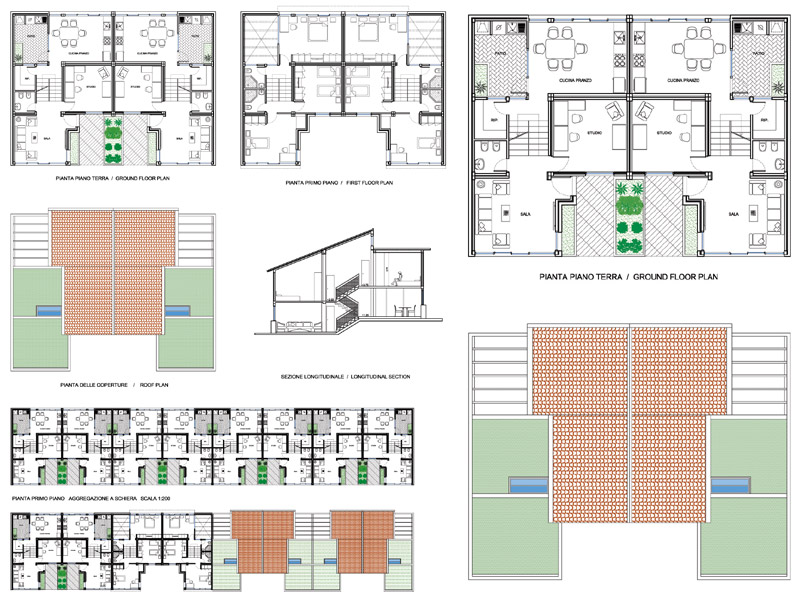Subscription
Project of row houses 13
1:100 Scale dwg file (meters)
Particular solution of row houses characterized by a strong alternation of full and empty spaces in both planimetric and altimetric terms. The roofs are differentiated, with a terrace on the ground floor and a single pitch on the first floor. This trend can easily be changed by offering multiple customization solutions. Each apartment has its own garage and private garden. On the ground floor there are three different solutions for the kitchen. On the first floor, the sleeping area has three bedrooms with a shared bathroom but with the possibility of having a double bedroom with an en-suite bathroom, giving up a small study. On the plant in the center we have proposed double height in the living room. The rear elevations are characterized not only by the sloping cut of the roof from large windows overlooking the rear garden.
Recommended CAD blocks
DWG
DWG
DWG
DWG
DWG
How the download works?
To download files from Archweb.com there are 4 types of downloads, identified by 4 different colors. Discover the subscriptions
Free
for all
Free
for Archweb users
Subscription
for Premium users
Single purchase
pay 1 and download 1



























































