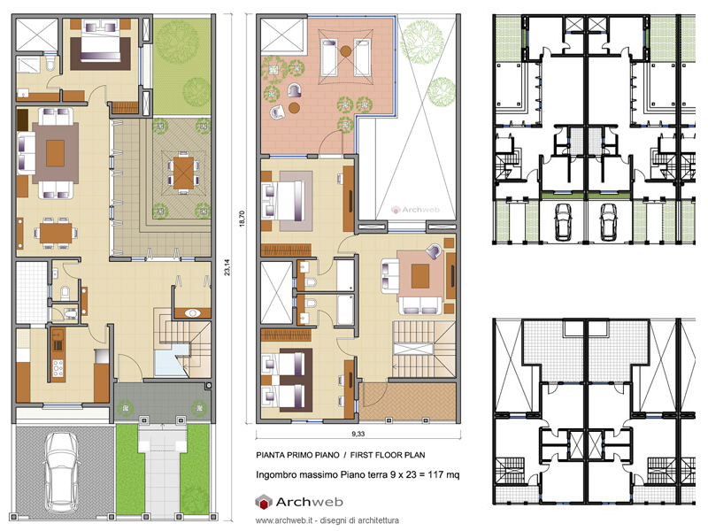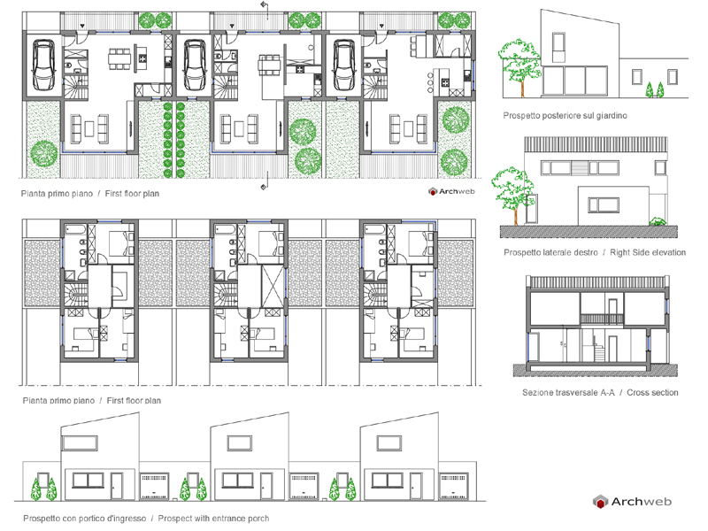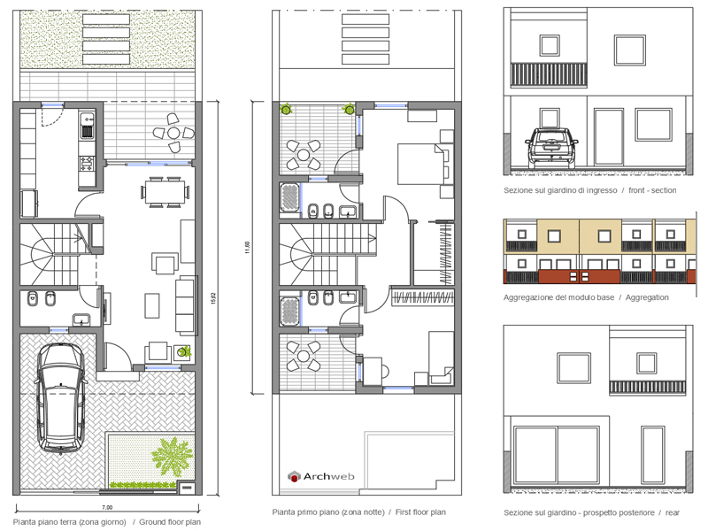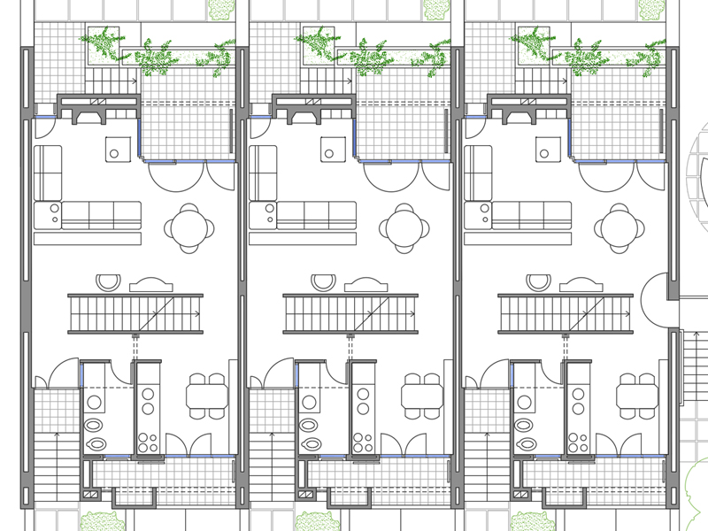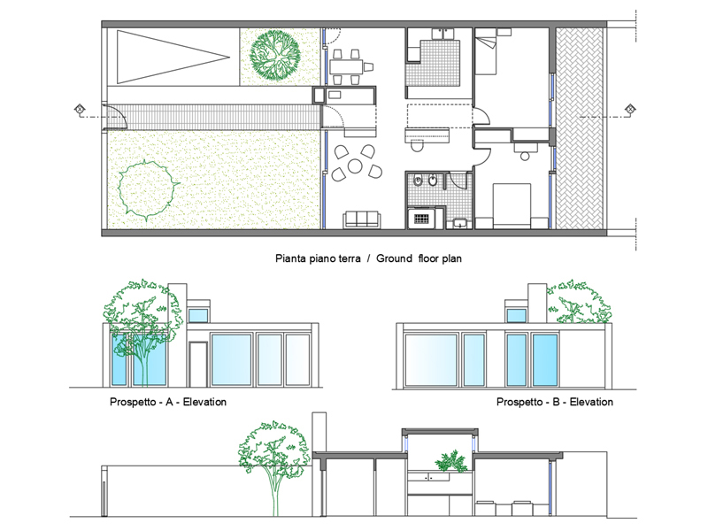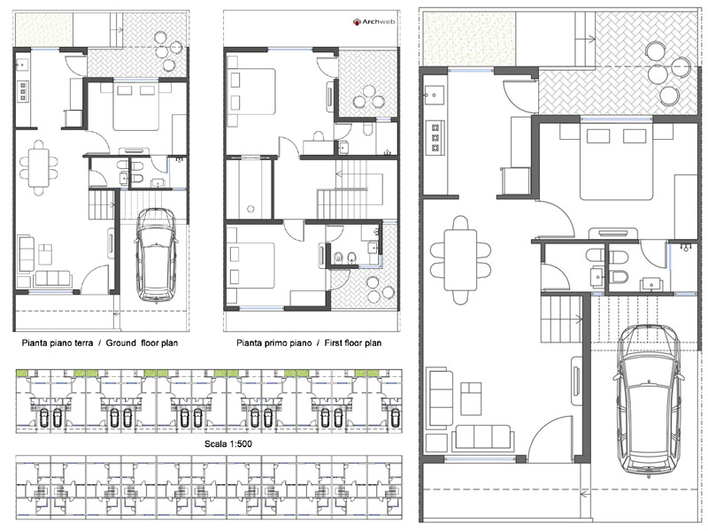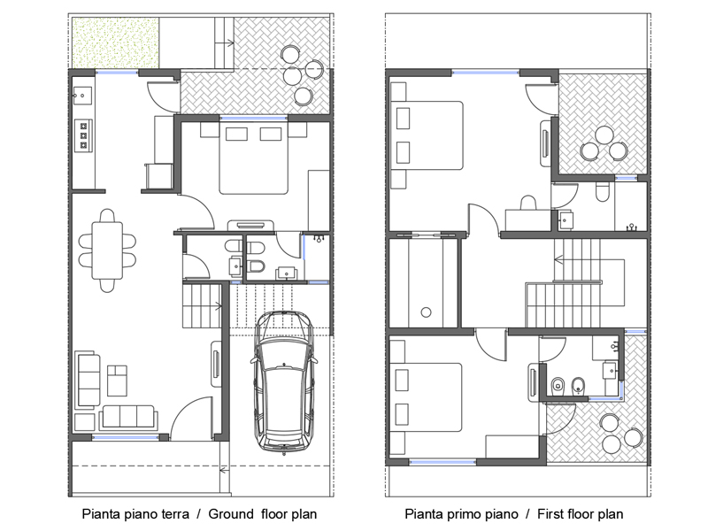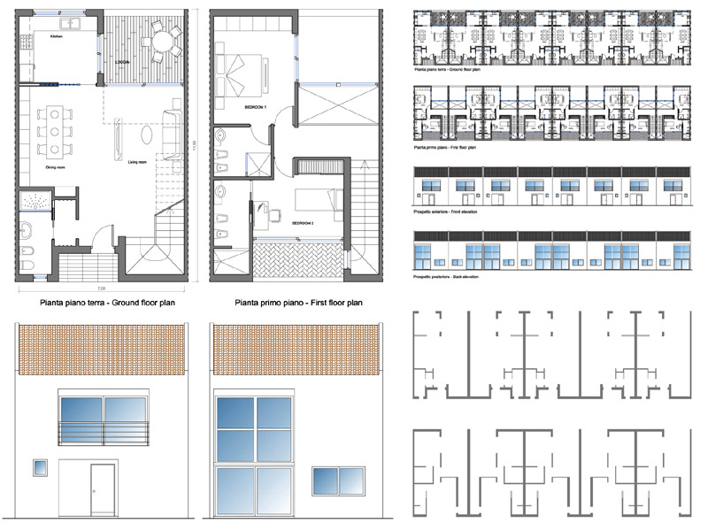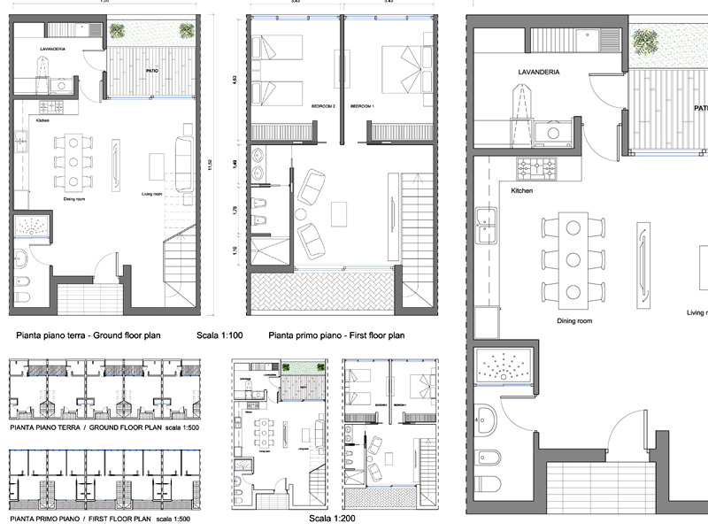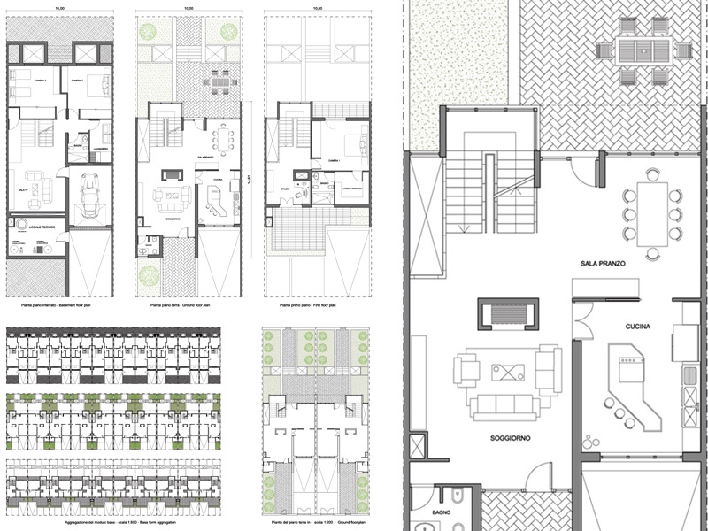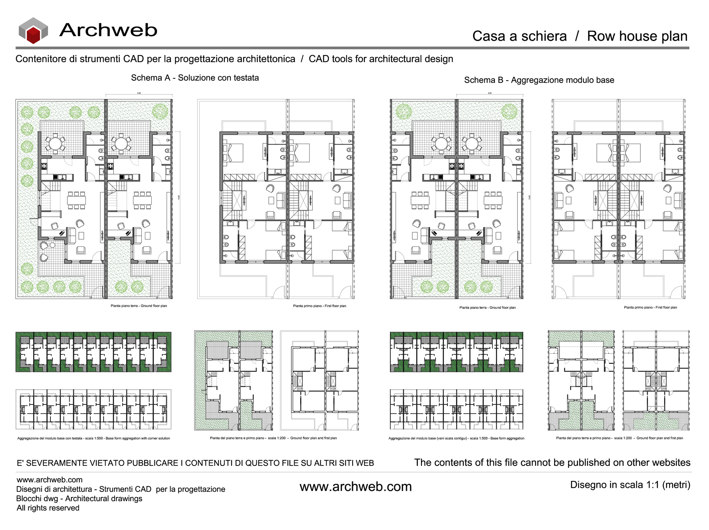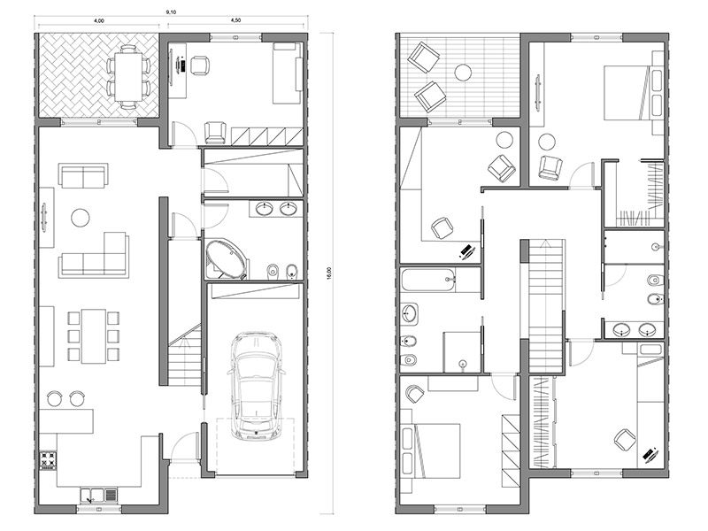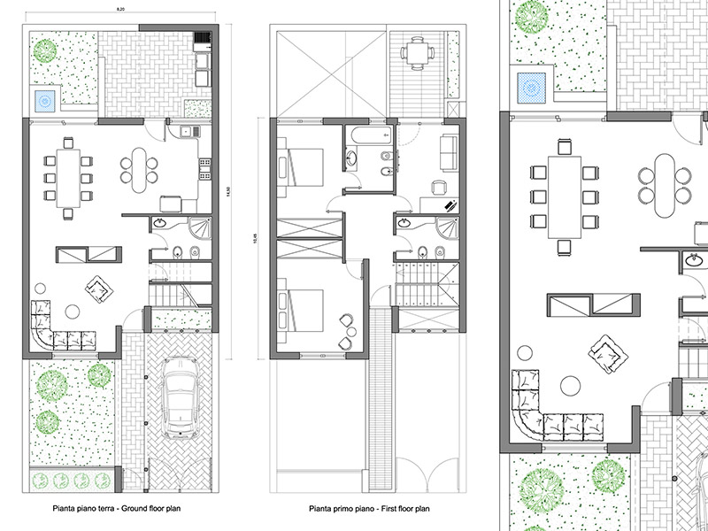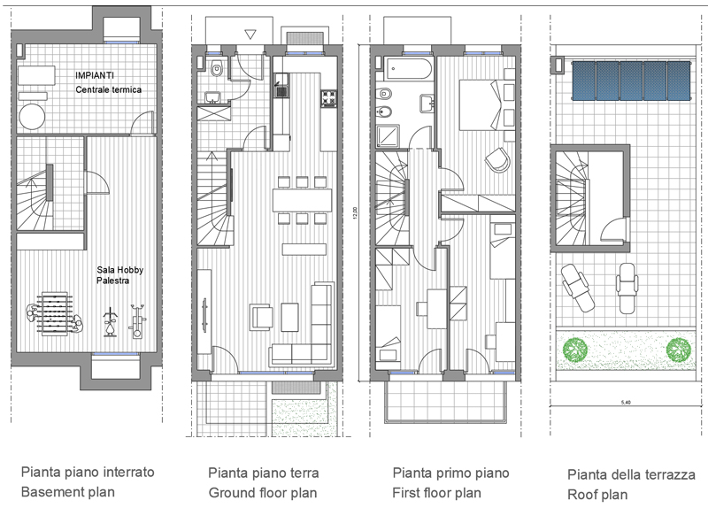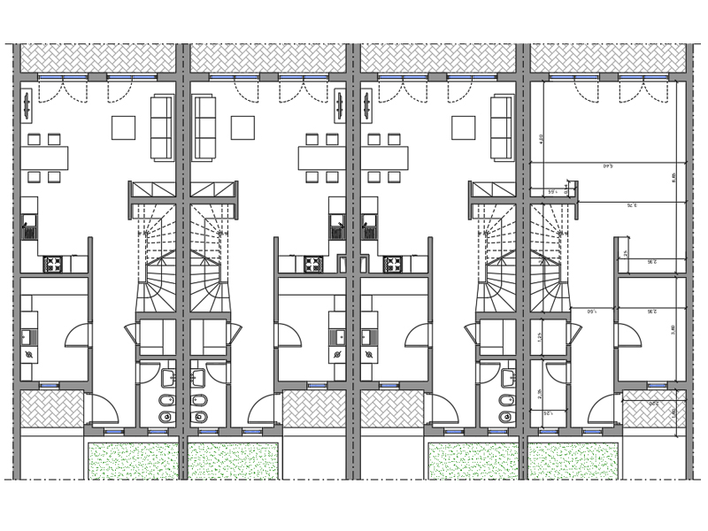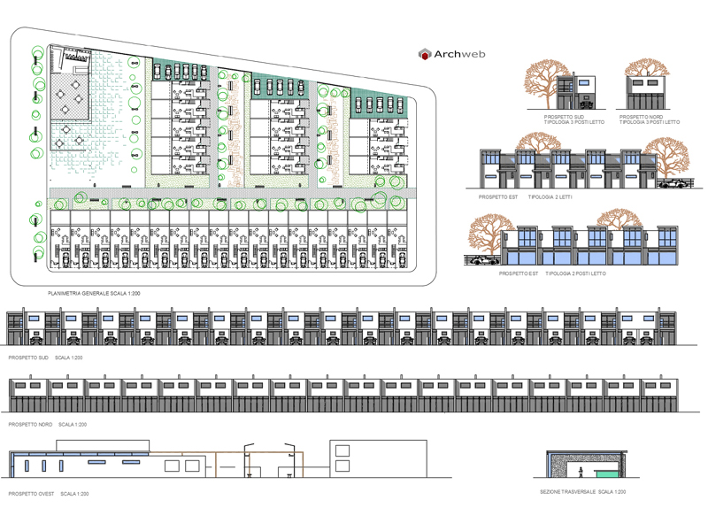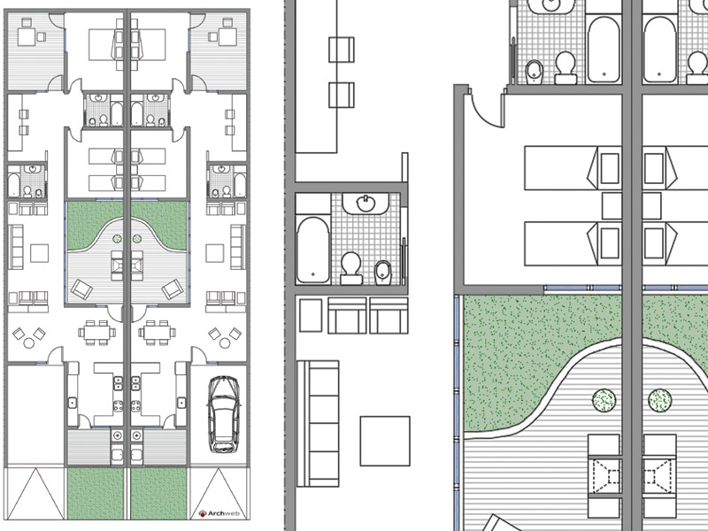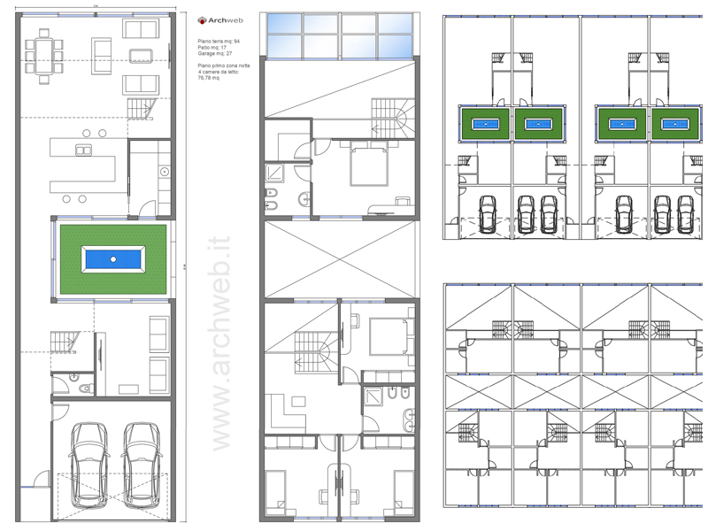Row houses
The row house is a building type characterized by a combination of more housing units, side by side. The single housing unit generally has a narrow front to develop in depth and height on several floors.
In this category there are dwg files useful for the design: terraced houses of various sizes, planimetric diagrams with various distribution solutions.
Wide choice of files for all the designer’s needs.
Sort by
DWG
DWG
DWG
DWG
DWG
DWG
DWG
DWG
DWG
DWG
DWG
DWG
How the download works?
To download files from Archweb.com there are 4 types of downloads, identified by 4 different colors. Discover the subscriptions
Free
for all
Free
for Archweb users
Subscription
for Premium users
Single purchase
pay 1 and download 1






























































