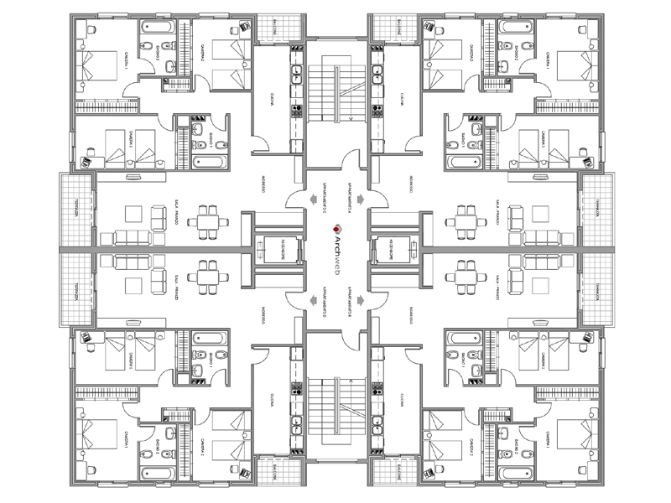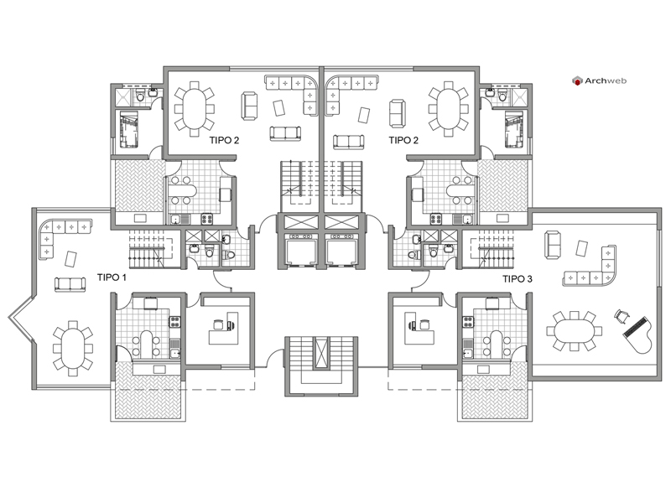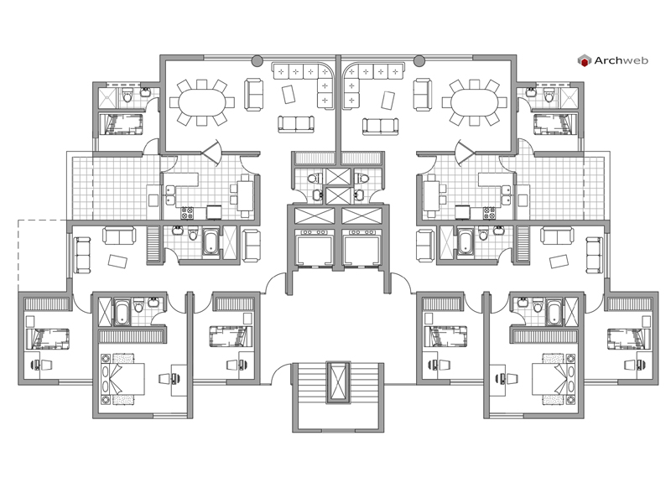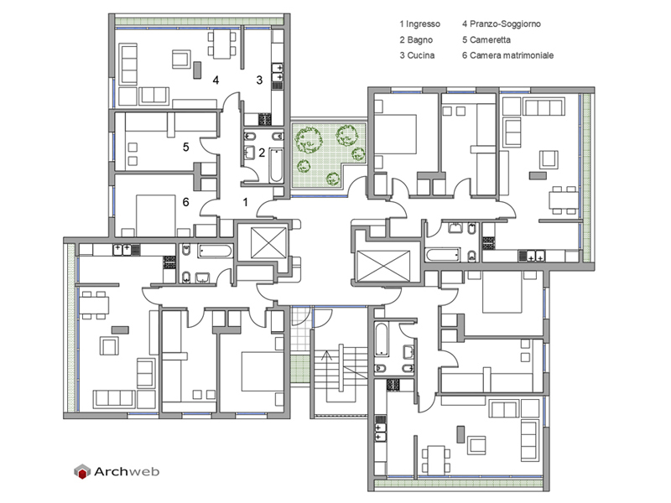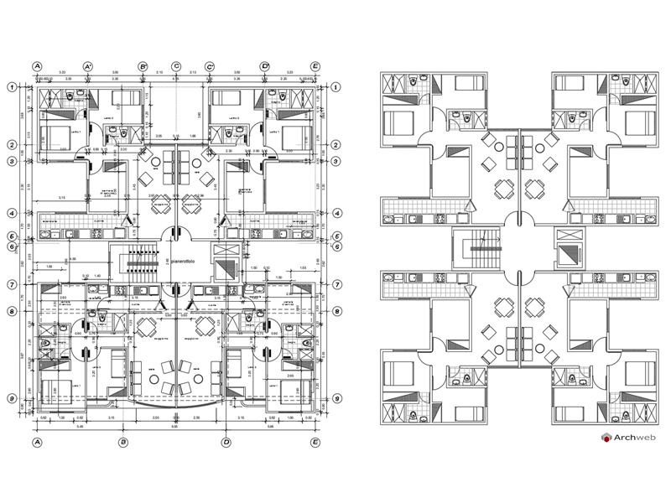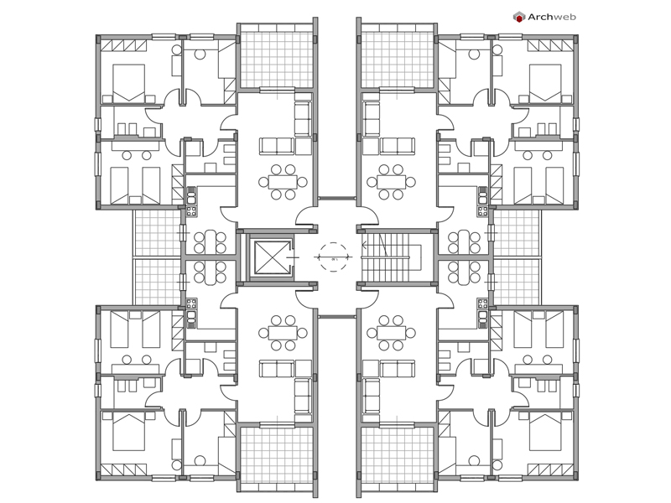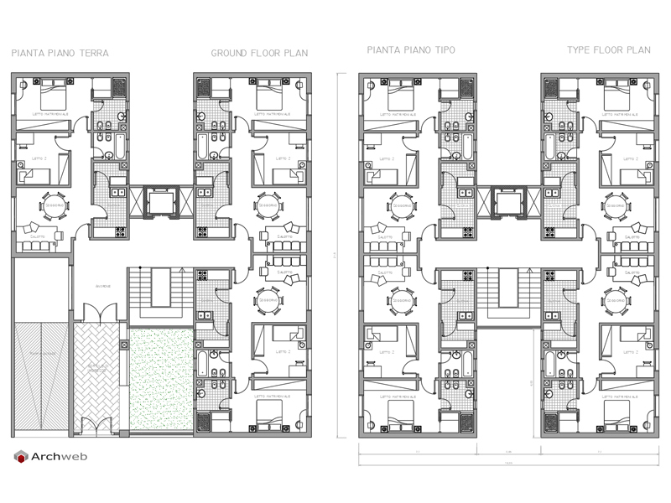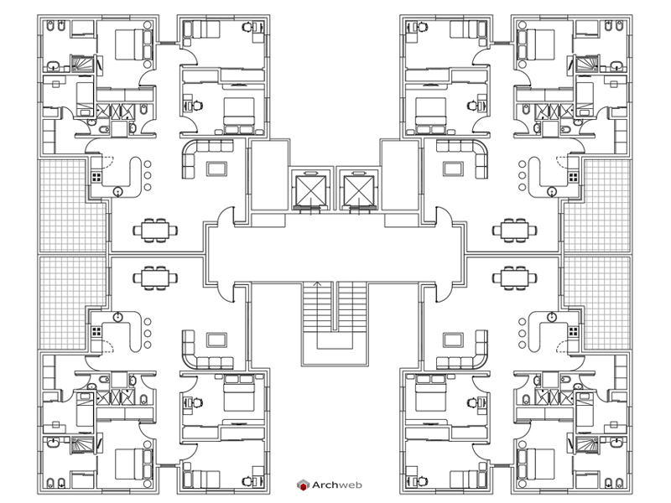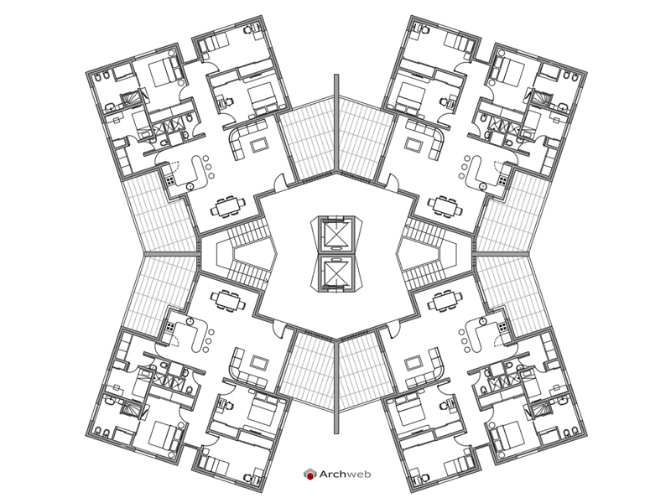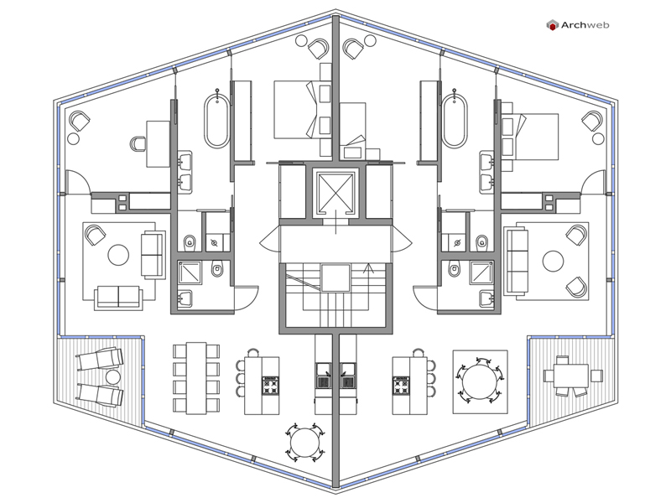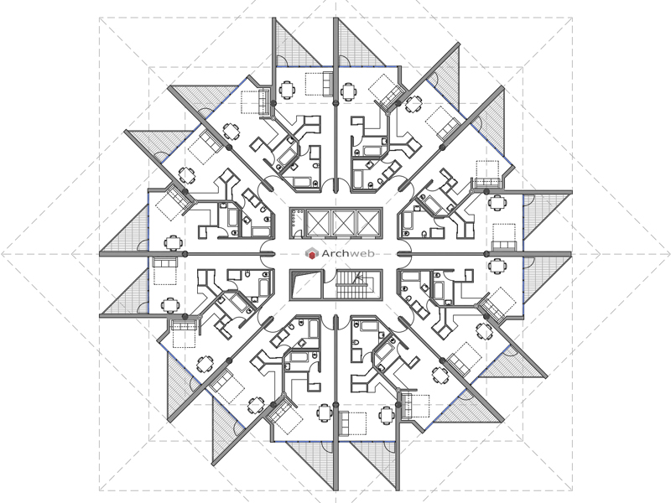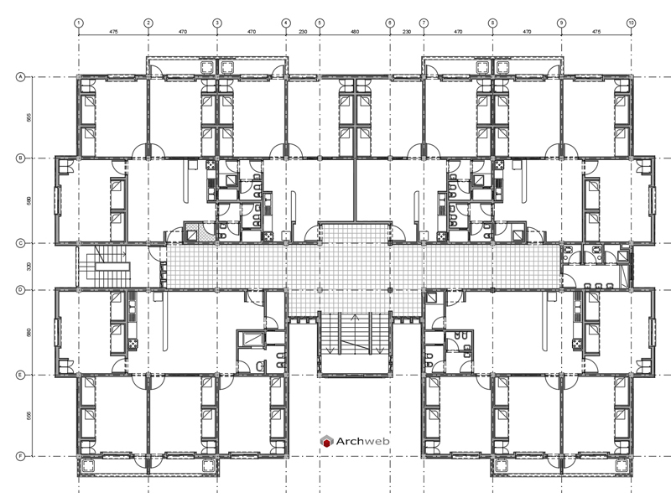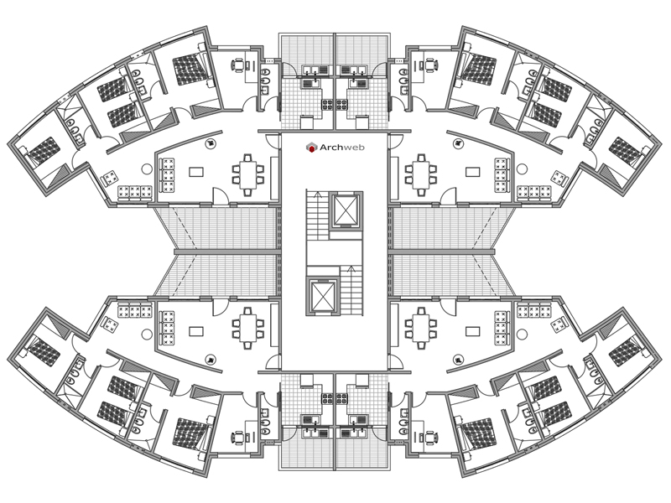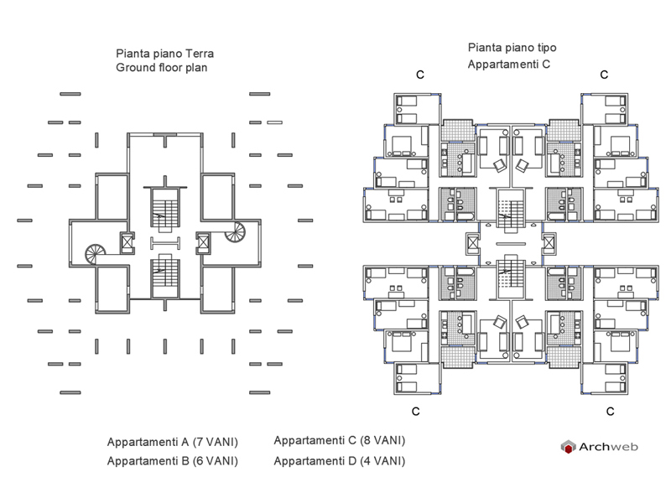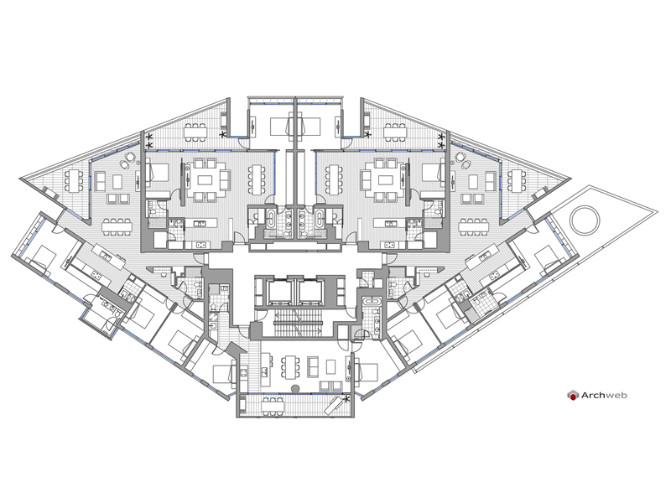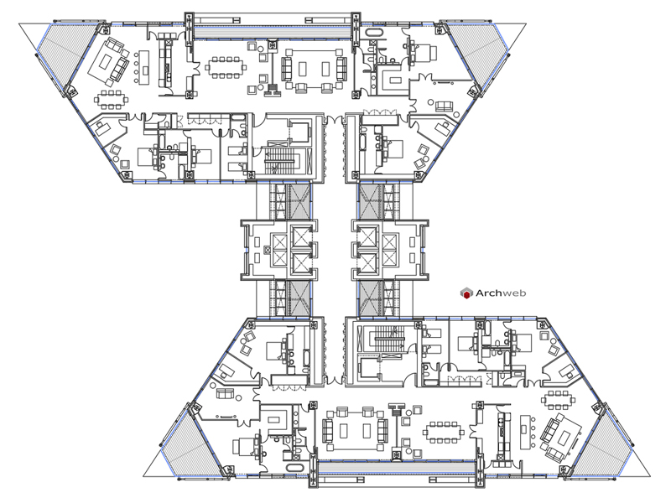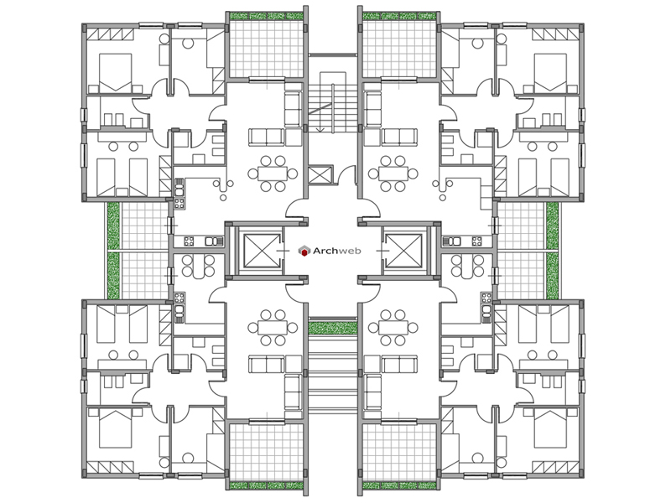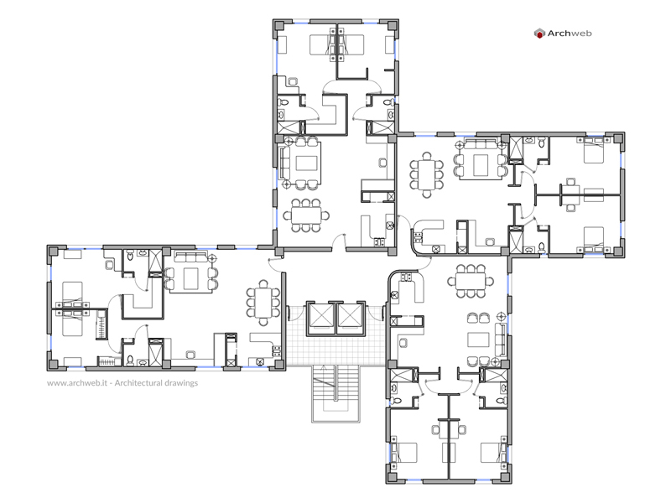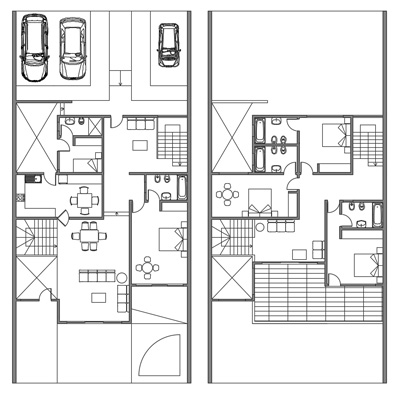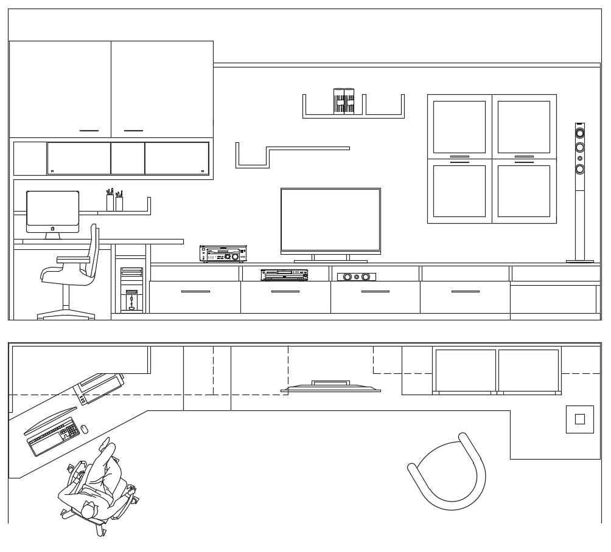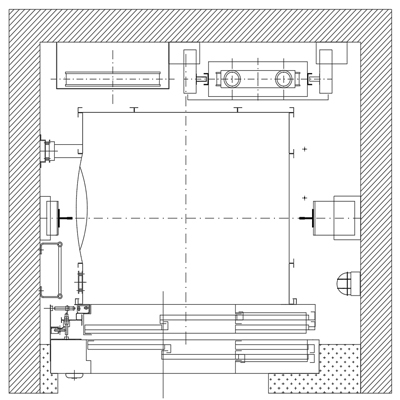Residential towers
The tower house is a building typology, a vertical evolution of the in-line house. It is usually composed of a single stairwell characterized by a stairwell serving at least two apartments per floor. A fundamental element to fall into the tower type is that the height of the building is higher than each side of the plan. (Source: Wikipedia)
In this category there are dwg files useful for designing: residential towers with different types of apartments.
Wide choice of drawings and distribution schemes for every designer’s need.
Sort by
- 1
- 2
Related categories
How the download works?
To download files from Archweb.com there are 4 types of downloads, identified by 4 different colors. Discover the subscriptions
Free
for all
Free
for Archweb users
Subscription
for Premium users
Single purchase
pay 1 and download 1






























































