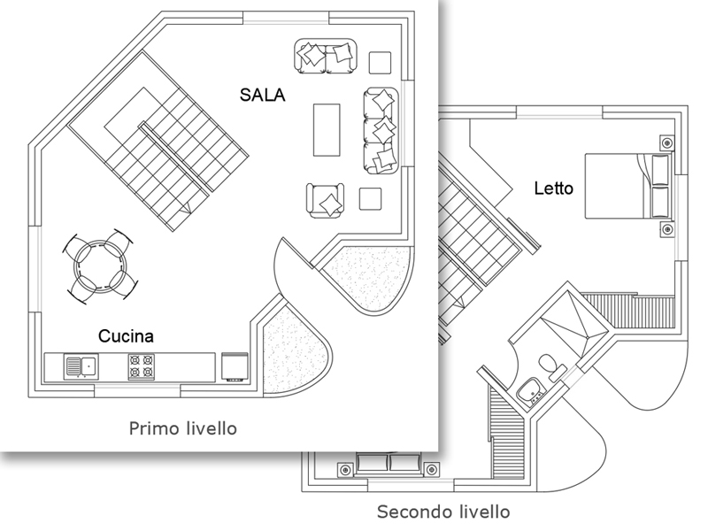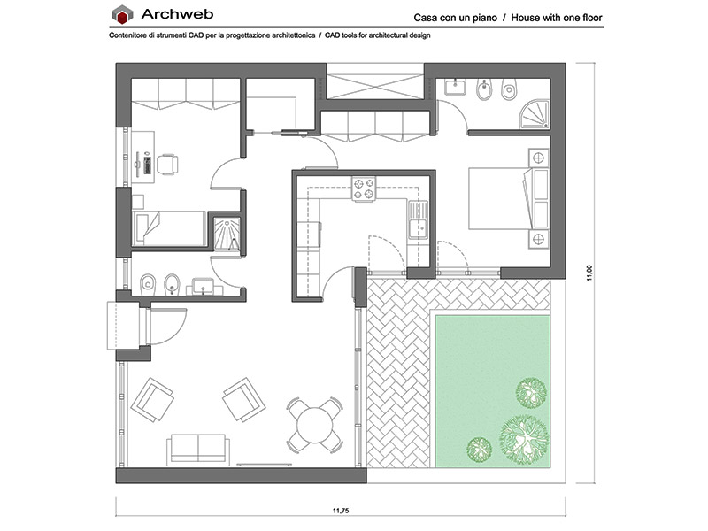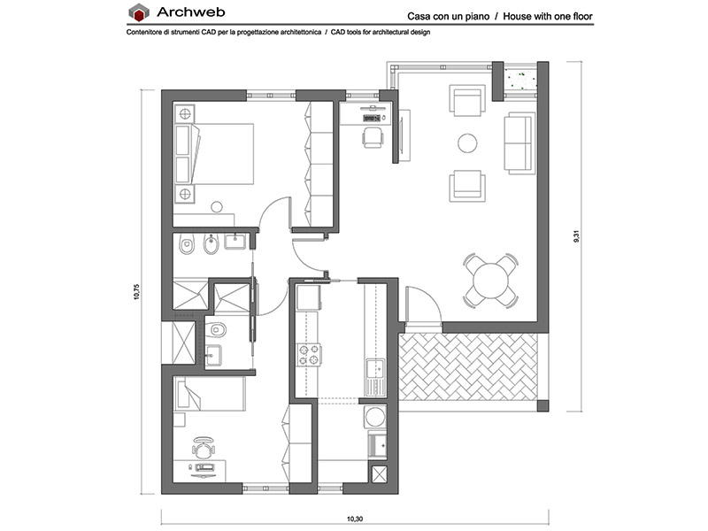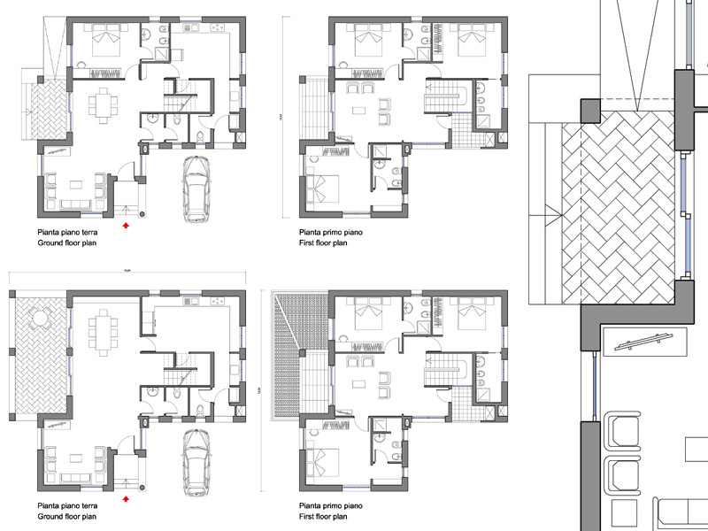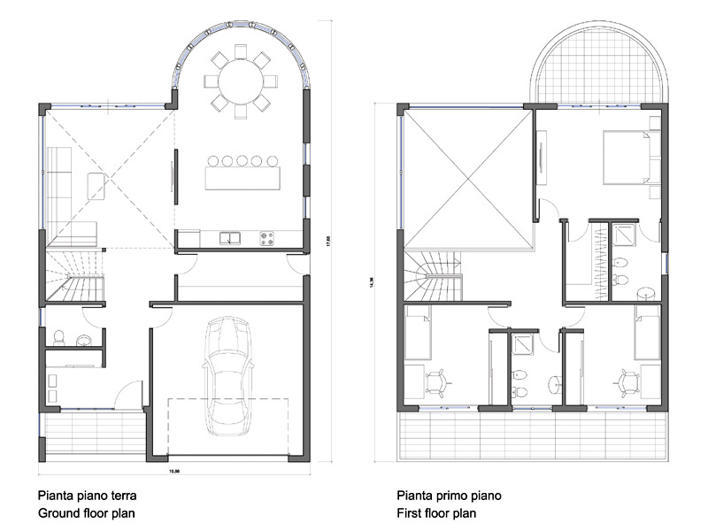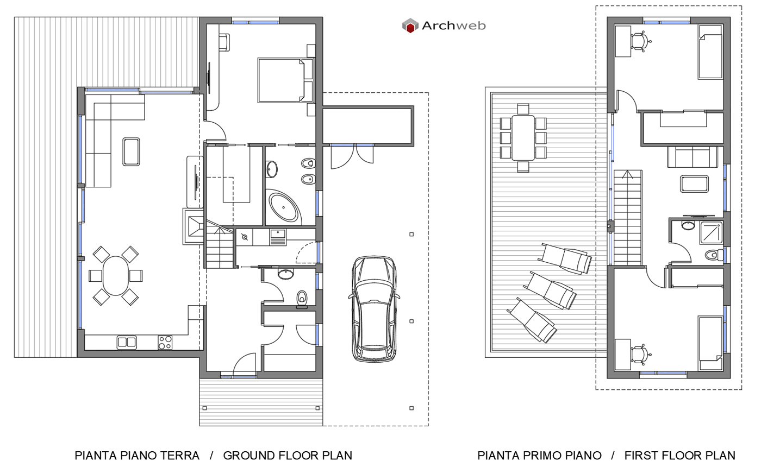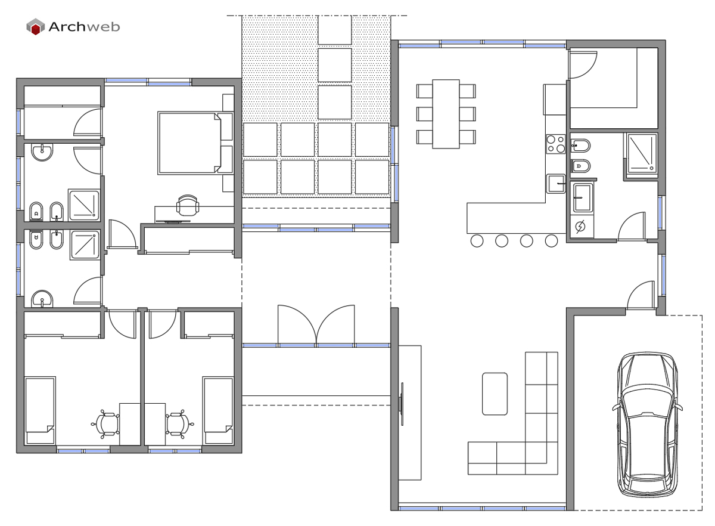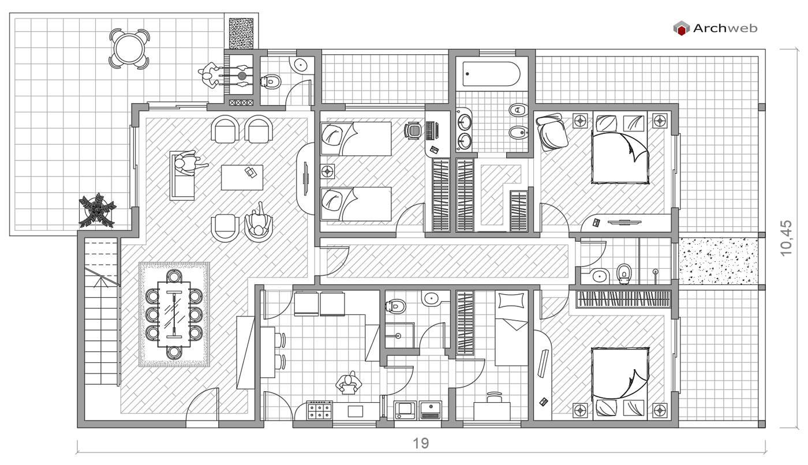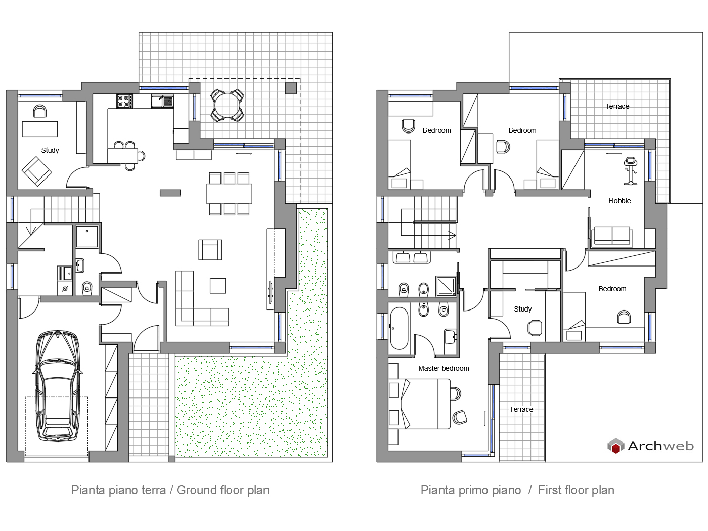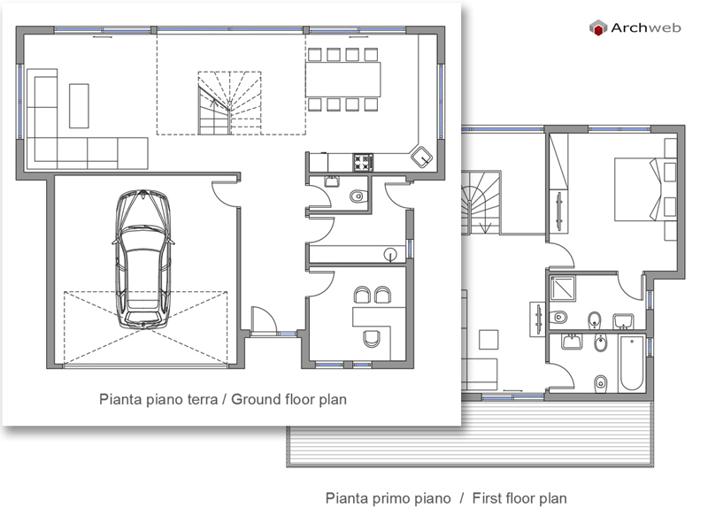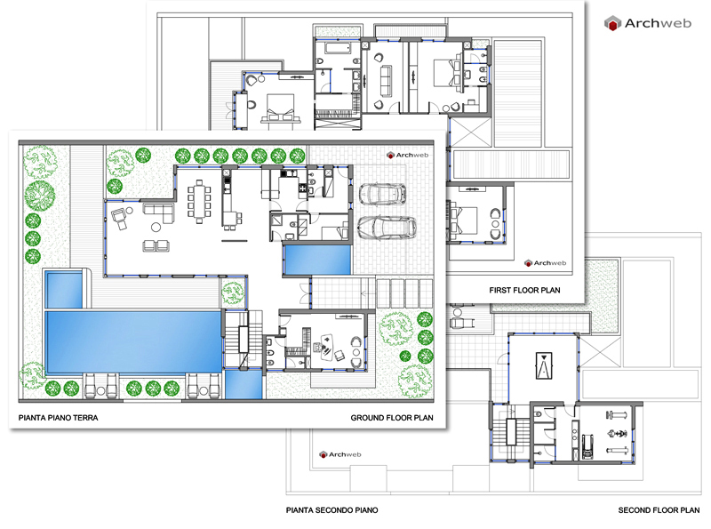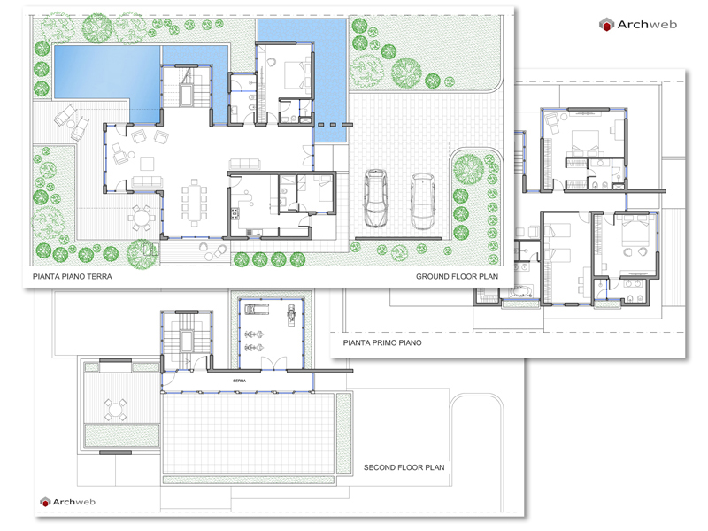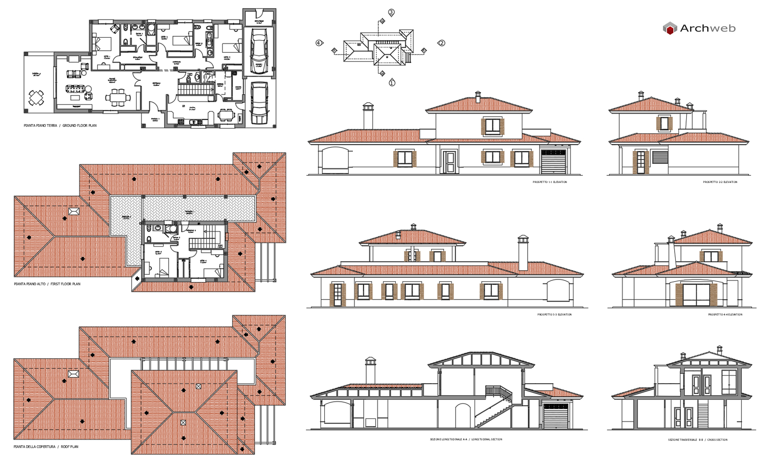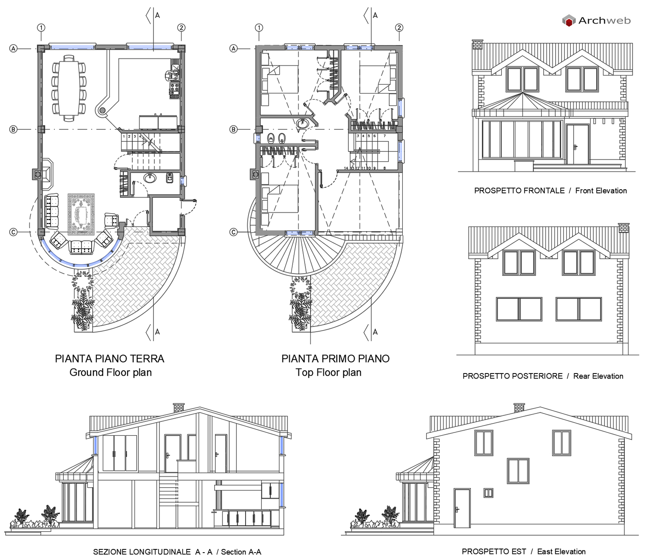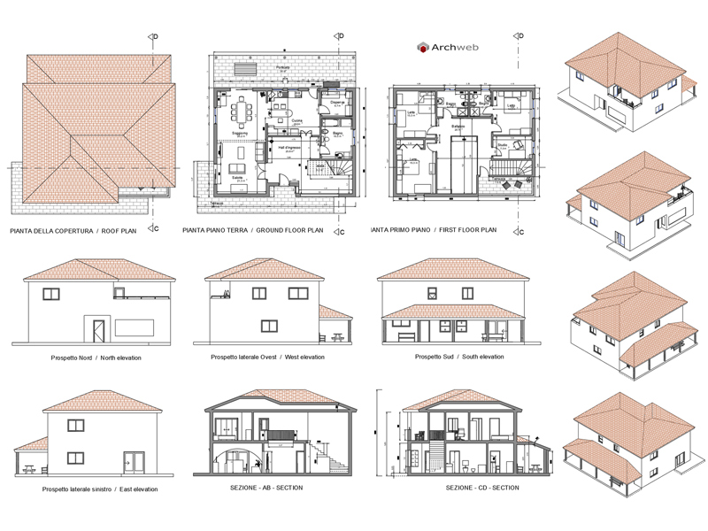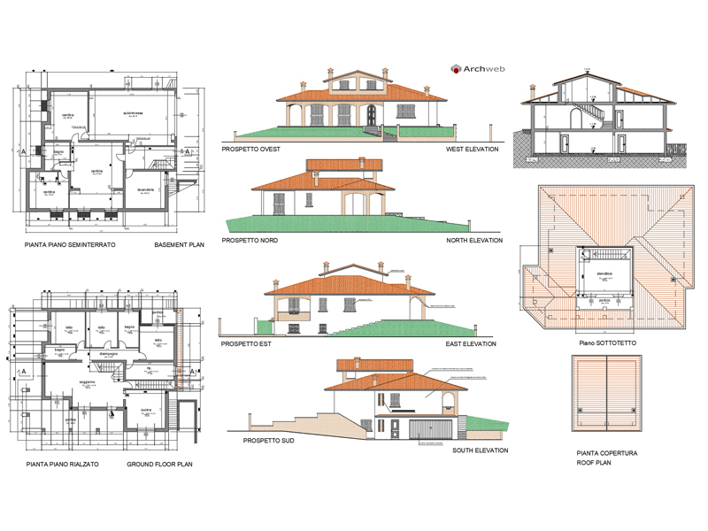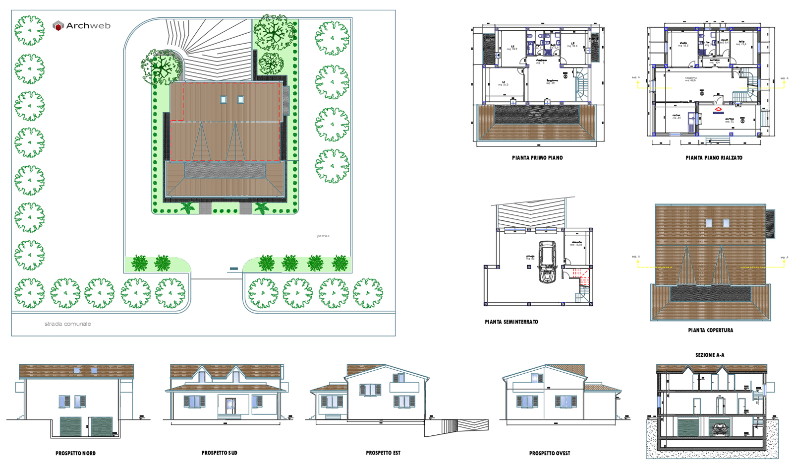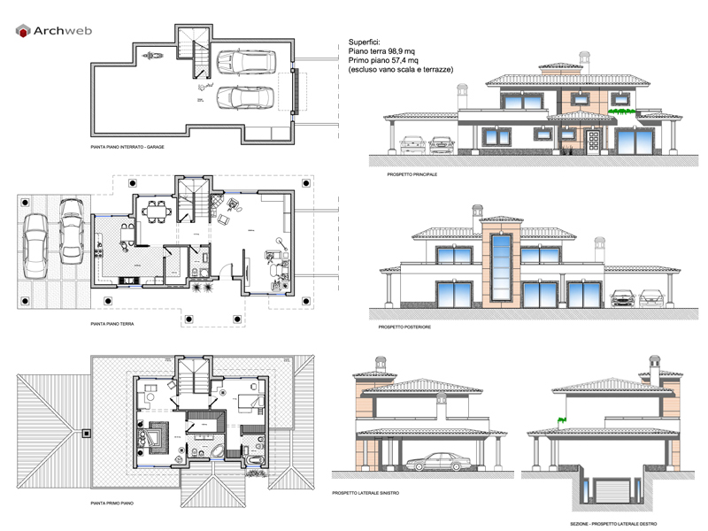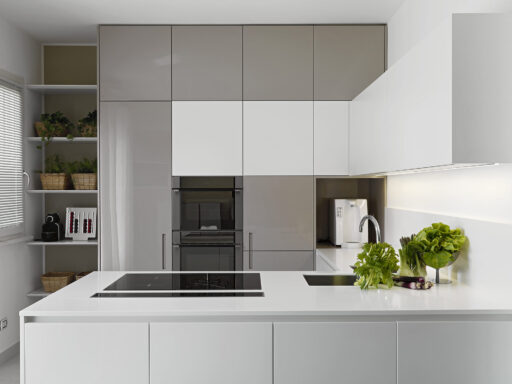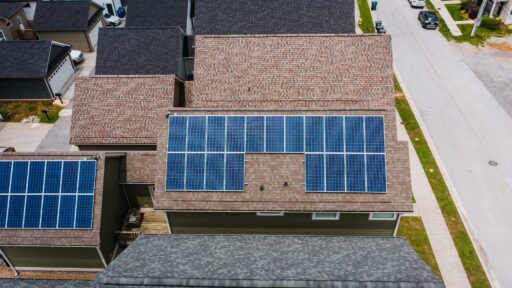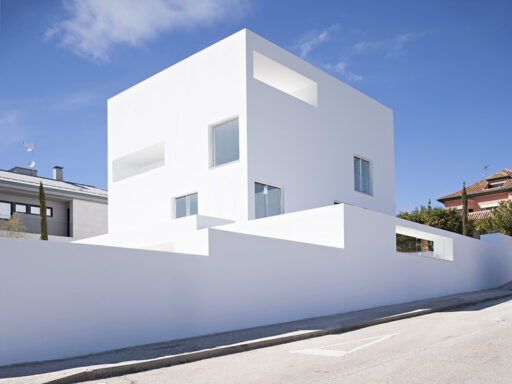- Construction technologies
- Contemporary Architectures
- Degree thesis in Architecture
- Expo Milano 2015 - All Pavilions
- Historic parks and gardens
- Historical Architectures
- Japanese Gardens
- Sport and free time
- Textures
- Various galleries
Residential house plan
The villa is an architectural typology, historically a large residence linked to agricultural activities.
The idea and function of the villa have undergone a notable evolution since its invention, which can be traced back to the late Republican Roman period.
The villa was originally a Roman country house built for the higher social classes. According to Pliny the Elder there were two types of villa: the urban villa, which was a country residence that could be easily reached from Rome (or another city) for a night or two, and the rustic villa, the residence with farm functions, permanently occupied by the servants, who generally looked after the property, which revolved around the villa, which could be inhabited seasonally. (Wikipedia)
In this category there are dwg files useful for designing: residential villas, single-family villas, homes with independent access, luxury residences, large country houses, rural residences.
Wide choice of projects for every designer’s need.
Sort by
DWG
DWG
DWG
DWG
DWG
DWG
DWG
DWG
DWG
DWG
DWG
DWG
DWG
DWG
recommended articles
recommended galleries
How the download works?
To download files from Archweb.com there are 4 types of downloads, identified by 4 different colors. Discover the subscriptions
Free
for all
Free
for Archweb users
Subscription
for Premium users
Single purchase
pay 1 and download 1































































