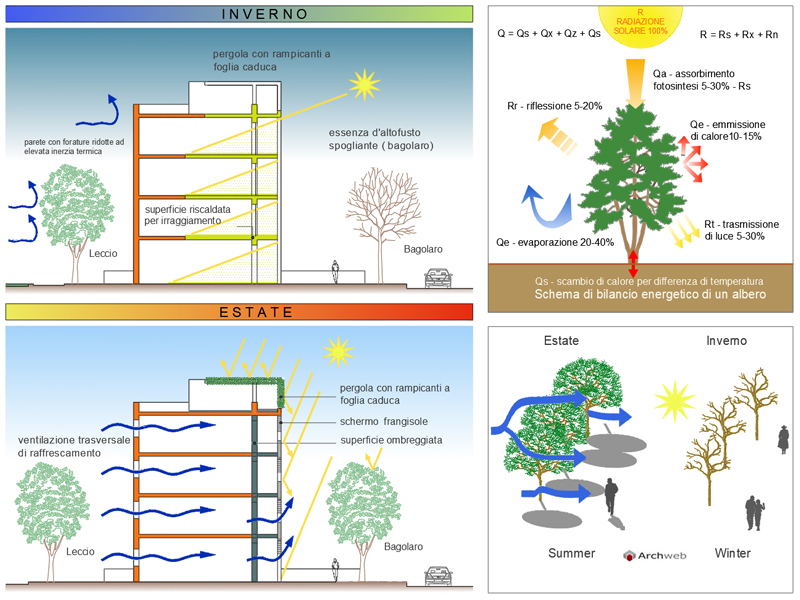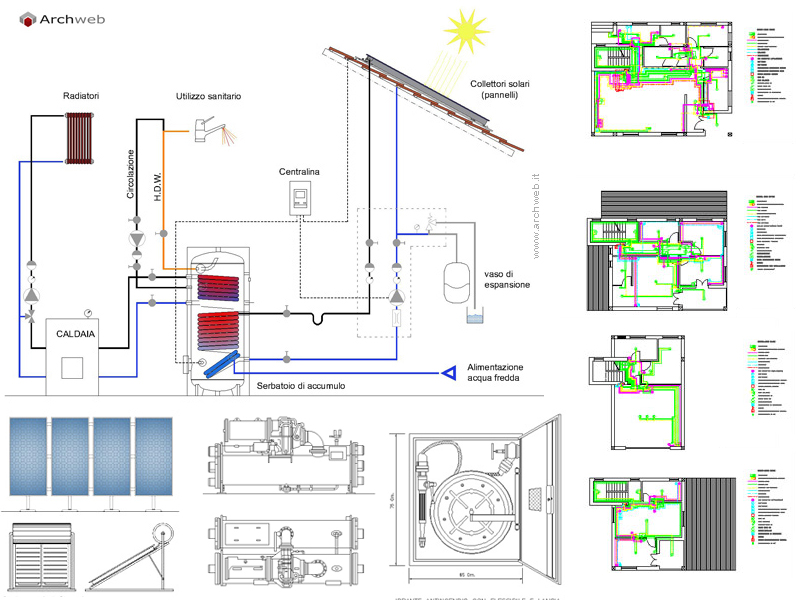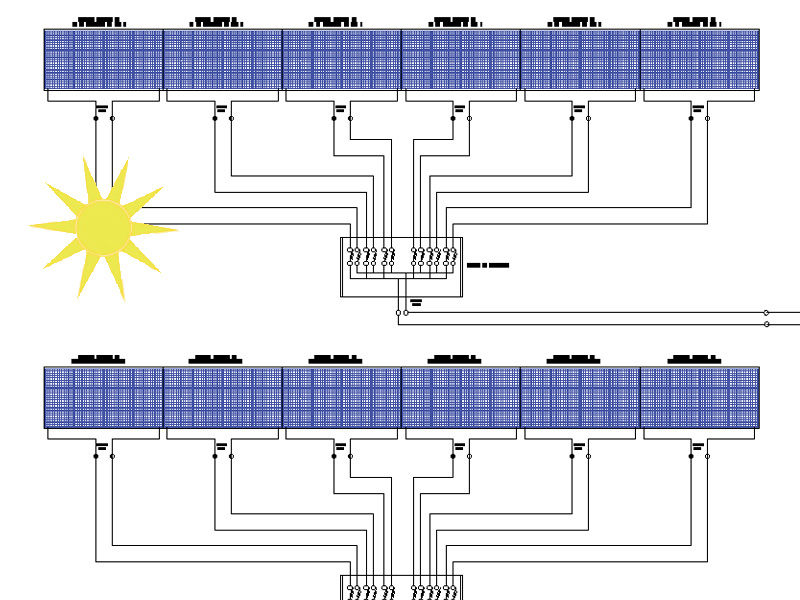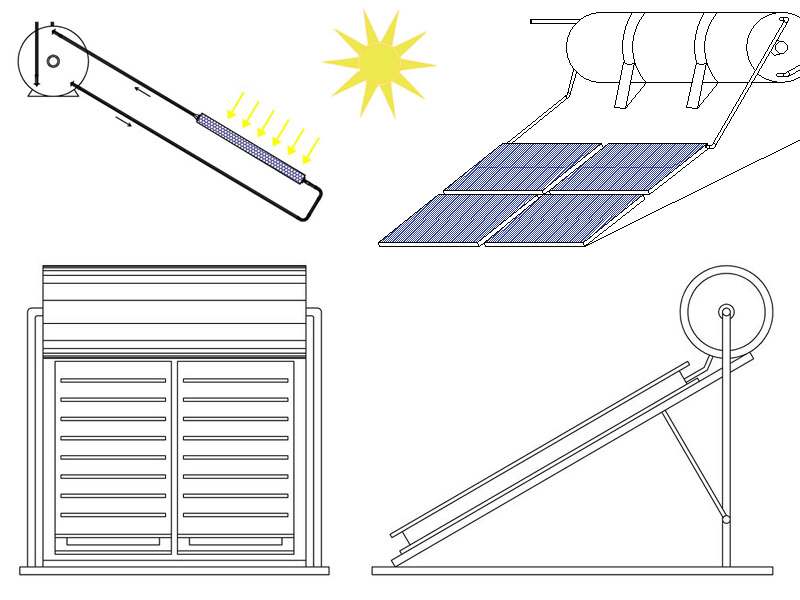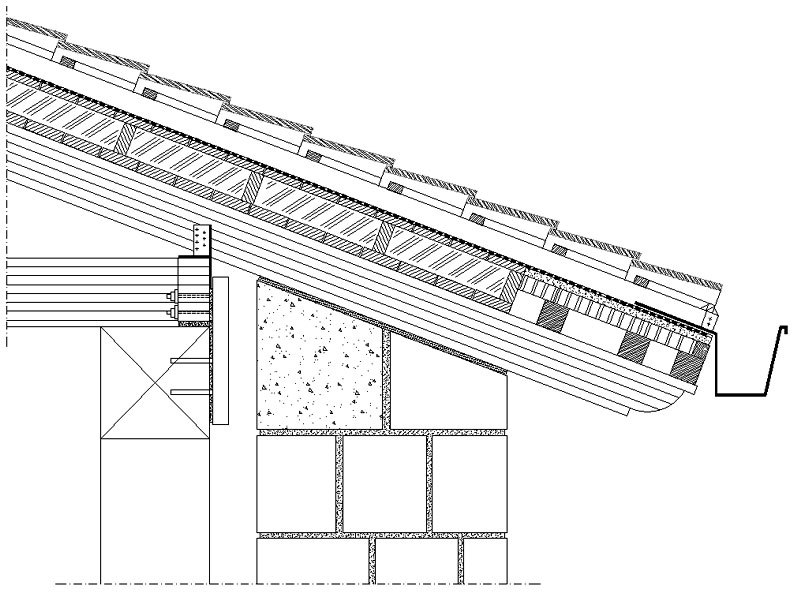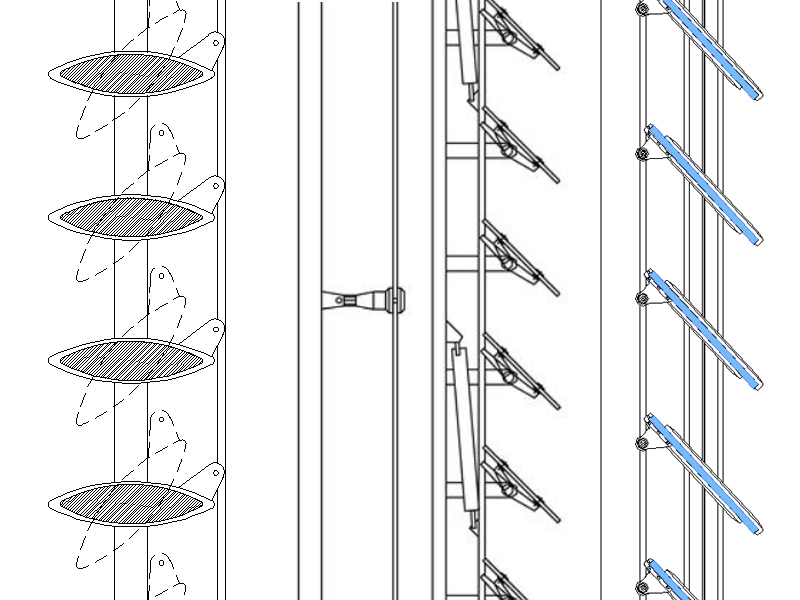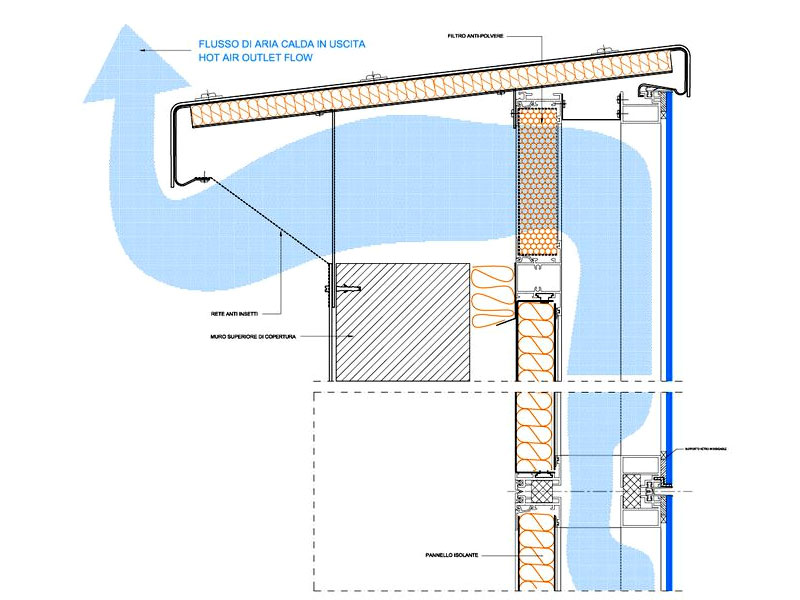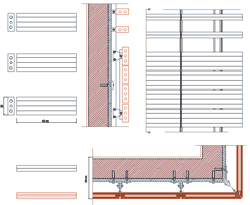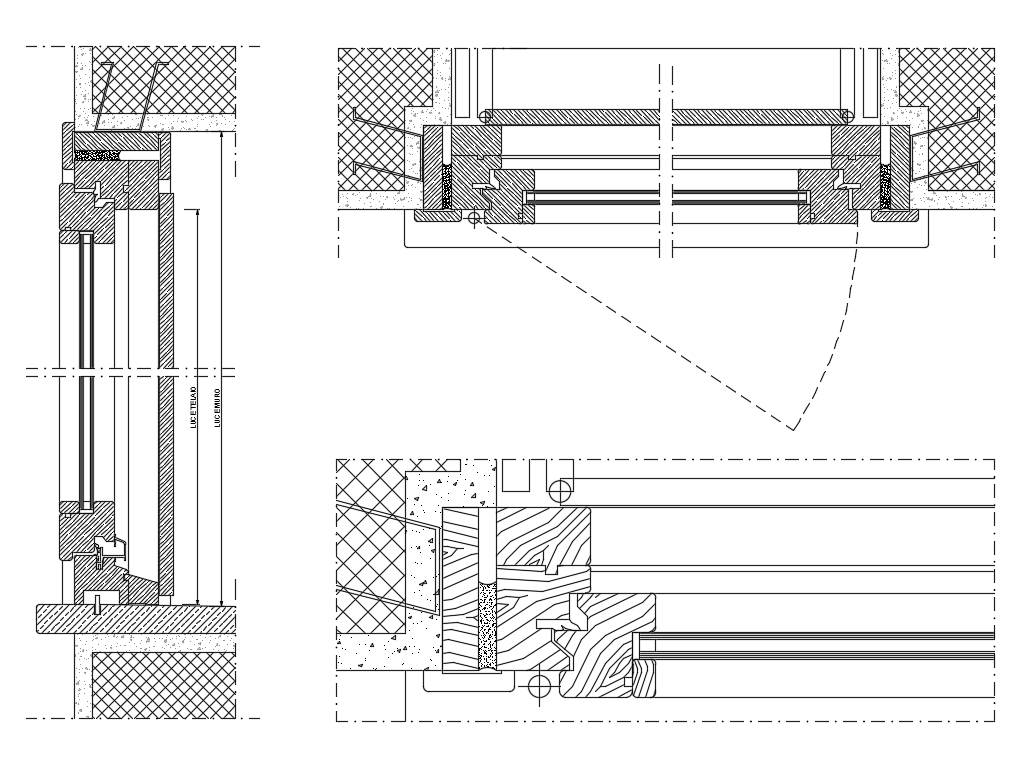The passive house
Towards a more sustainable future
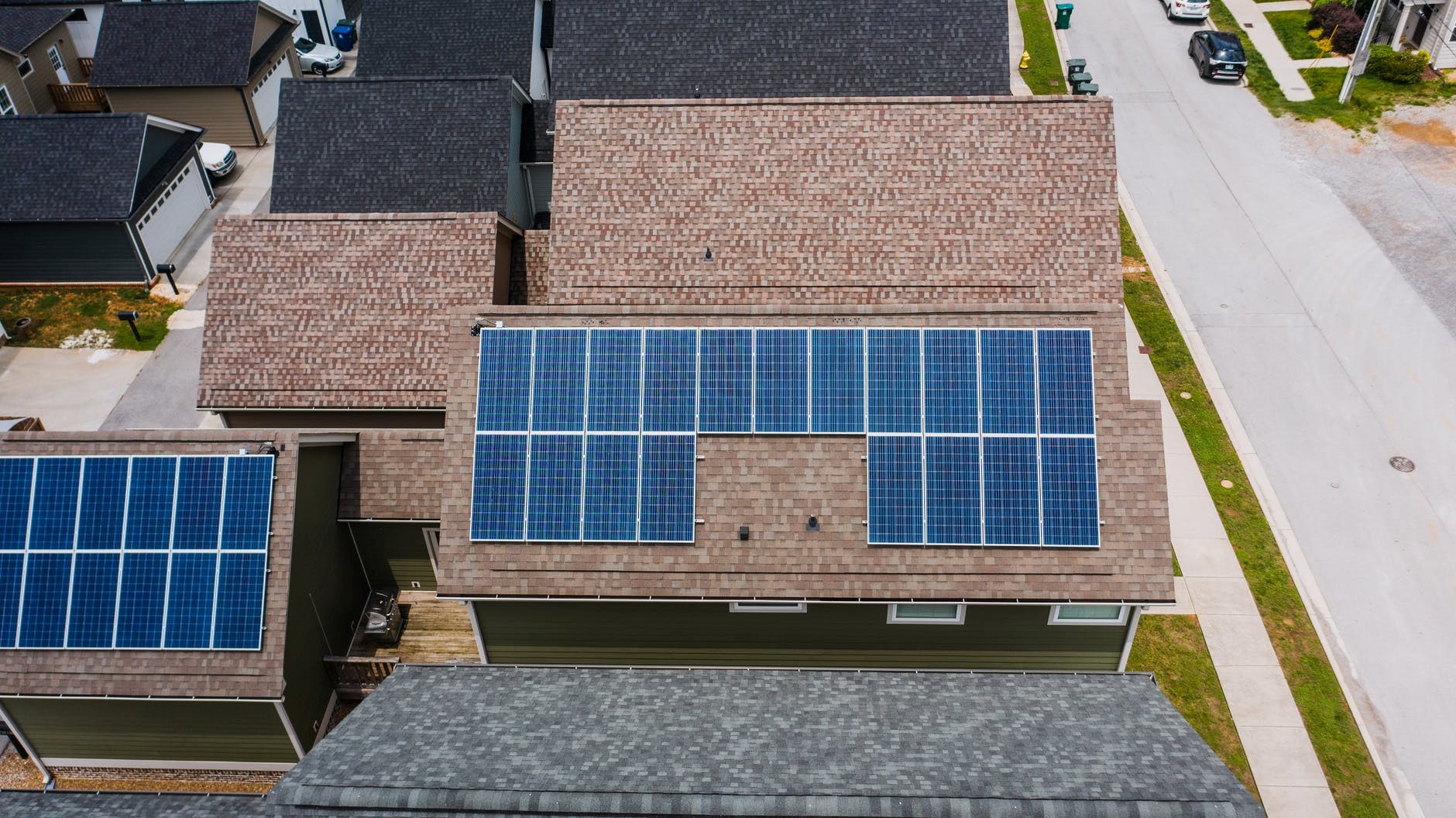
From the German term “passive house”, the passive house constitutes the current most sustainable housing model in the design scenario.
Its origins date back to the 1980s – 1990s, when two North European scholars and physicists started some studies with the aim of identifying construction standards aimed at creating buildings with low environmental impact. The result made it possible to achieve excellent performance for energy saving but rather high manufacturing costs which did not make the proposal applicable by a large user base.
However, since it was a type that guaranteed many advantages in terms of energy and comfort, studies were continued and the model developed to the present day as an excellent example of sustainable construction.
Although it constitutes an innovative proposal in the construction field, the passive house uses already known technologies and its real novelty consists in the particular combination of these solutions. In fact, ecological construction materials are used, orientation and sun exposure are exploited and compact physical conformation and very large openings are preferred. In fact, thanks to the correct thermal insulation, the containment of energy consumption and the exploitation of passive devices, this type of building requires little auxiliary energy for its heating. It follows that traditional systems used in homes such as boilers and boilers that require the use of a lot of energy are not necessary.
Built with a wide range of materials (wood, concrete, brick), passive houses can be considered almost self-sufficient and guaranteeing high quality standards. Their diffusion initially concerned the territories of Northern Europe (Germany, Sweden, Switzerland, France) and only later did it also spark the interest of the designers of the countries of the Mediterranean area.
However, it is important to specify how it is not possible to apply the model without distinction in geographical areas with different climatic characteristics, but it is necessary to shape the design choices on the specificities of the place. For this reason, interest in this type of construction is growing in Italy but the studies necessary for the application of the model in temperate climates are underway.
Over time, these building schemes will prove indispensable for the protection of the environment and future generations. To understand the importance of sustainability applied in construction, one must be aware of how destructive the use of non-renewable energy sources in the long term is. Furthermore, as regards the Italian scenario, the economic boom of the 50s and 60s of the twentieth century caused an uncontrolled construction based on the high gain at the expense of quality in terms of energy and comfort. For this reason, today it is good to remedy this situation and to adopt, at the planning stage, some measures considered indispensable: the optimization of resources, the exploitation of renewable sources, the containment of energy consumption and the adoption of passive systems as the only one heating solution. These choices are used in the passive house which, in addition to having a minimal ecological impact on the ecosystem, ensures high living comfort at reduced management costs.
Features
Once the concept of passive house has been clarified, it is necessary to illustrate the technological choices that distinguish it and make it the optimal model for sustainable architecture. As anticipated, the typological scheme combines reasoned design solutions together, paying particular attention to respect for the environment and its protection.
PHYSICAL CONFORMATION AND ORIENTATION
The first aspect to consider concerns the shape of the building: a compact volume with discontinuous and irregular elements is preferable. In fact, the presence of overhanging and overlapping bodies causes the formation of harmful thermal bridges, the origin of huge thermal dispersions. On the other hand, it has been shown that structures with regular and linear lines are able to optimize the energy needs of the entire system, retaining the incident heat on the facade better and longer. The location of the building is also very important if you consider the peculiarities of the place where it will be inserted. In fact, it is necessary to consider some climatic and local phenomena that will necessarily condition the success of the project. In order to choose the optimal orientation for a building, it is necessary to calculate its position in relation to the cardinal axes, the shading deriving from pre-existing buildings, the presence of wind currents and sources of noise.
As for the first aspect, today the east-west axis is preferred with the aim of making the most of the hours of sunshine on the south front during the winter. In fact, as is well known, solar radiation varies according to the season of the year and for this reason it is good to opt for improved solutions compared to the less favorable period. In addition, the sunshine conditions vary greatly depending on where you are located: in colder countries it is preferable to make the most of the solar radiation, while in dry and arid places it is necessary to maximize the fresh air currents. These measures are used in order to improve the thermal comfort of the internal environments by exploiting the local climatic characteristics. Shading also represents an element to be taken into consideration since it is good to consider how the quantity and quality of the sun’s rays that hit the facade vary in relation to the presence of buildings or shielding elements, in the immediate vicinity of the building in question. Otherwise, this phenomenon may prove indispensable in particularly arid and sultry territories. In order to mitigate the too hot climate, ventilation currents also come in, very useful for buildings with east-west orientation. In this case, the warm winds from the south will balance the cold ones on the north front.
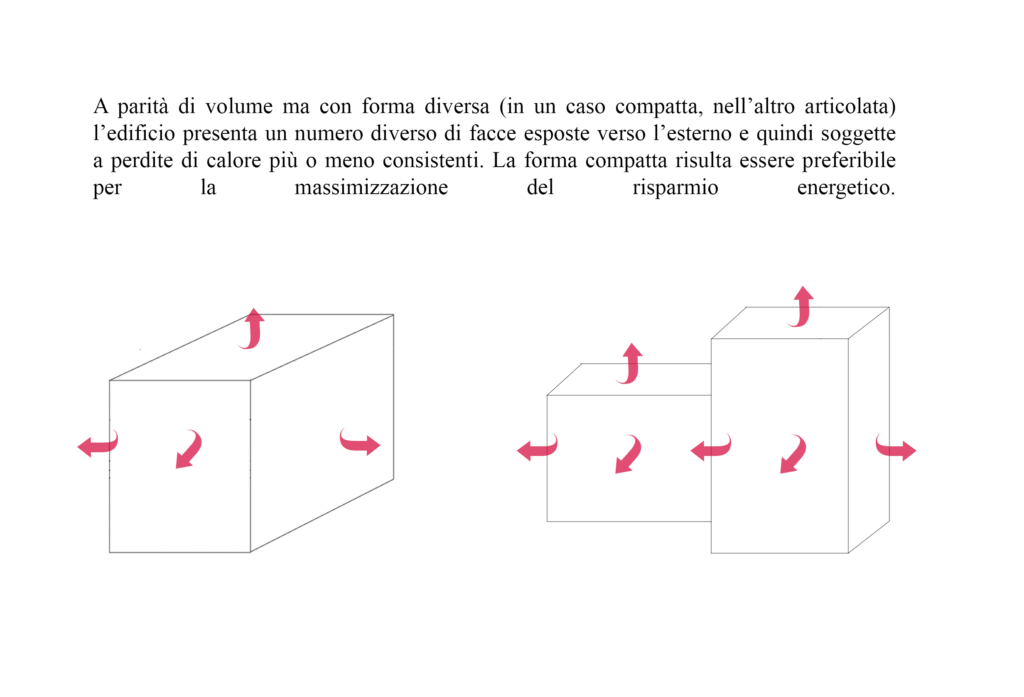
INTERNAL FUNCTIONALIZATION
With the aim of maximizing solar orientation, the choice of the intended use of each individual indoor environment must be undertaken taking into account the solar trend. Given that in the case of residential buildings, the east-west orientation is preferable, it is good to allocate the rooms facing south to the living area (living room / kitchen / study) and to place the sleeping area and the accessory environments (bathrooms / closets) on the north front. In fact, the south side is considered optimal because during the cold seasons there is a greater amount of sun rays, thus enjoying more heat, while in summer the higher sun hits the rooms more indirectly without overheating them. If the apartment has a view to the east, it will be advisable to place the bedrooms which will thus enjoy the first heat of the morning and will not become excessively hot in the summer as it is in the shade of the afternoon. The rooms on the west side, on the other hand, receiving sunrays throughout the afternoon, in the summer require shielding elements to relieve excessive heating.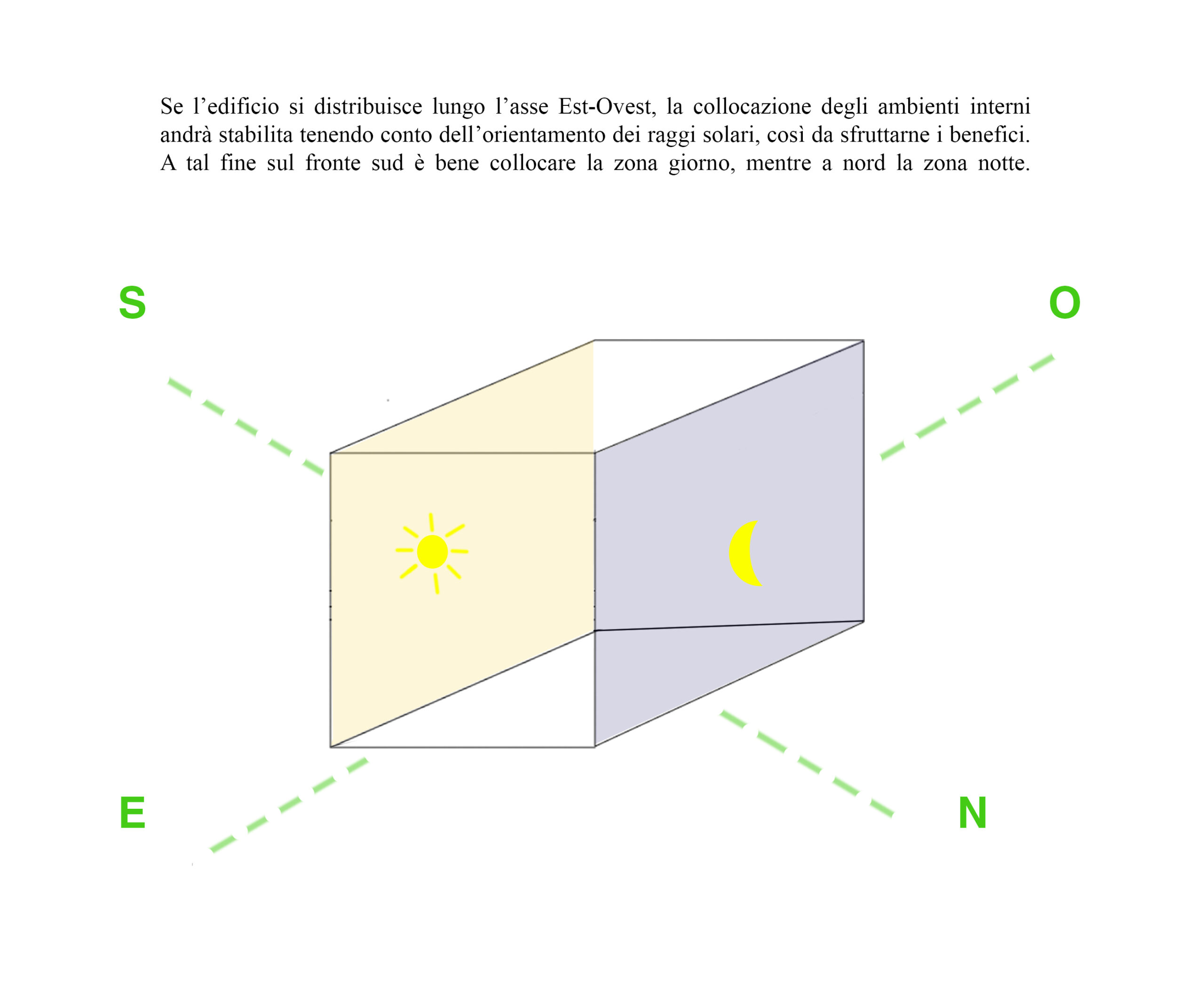
THERMAL INSULATION
In new generation buildings, designed according to passive house standards, the perimeter walls and floors are equipped with a layer of very thick insulation material (30 cm), usually positioned inside the outermost section of the wall. This particular insulation also concerns the roofing of the house, since it forms an integral part of the building in direct contact with external atmospheric agents.
If you want to improve the performance of the envelope of a pre-existing building, it will be necessary to intervene with the insertion of a coat that can be external or internal. The first type is usually used in independent houses, while the second is chosen, in case of intervention on the individual units belonging to larger buildings (urban condominiums). In this way, the perimeter walls ensure low transmittance and high thermal insulation, so that in winter the heat necessary to heat the room is retained and in summer it is blocked outside. Thanks to this arrangement, it is possible to enjoy optimal living comfort during all seasons of the year.
PASSIVE HEATING SYSTEM
The adequate thermal insulation that characterizes the passive house allows it not to require traditional heating systems. To guarantee balanced temperatures, heat sources too often underestimated contribute in part: household appliances, luminaires, stoves in the kitchen, occupants of the home. In addition, sustainable solutions are exploited such as solar panels and heat pump; the former produce thermal energy using the incident sun rays, the latter instead, contributes to the same function by using resources such as air, water or the soil. These are alternative methods to the systems used in the past which involved a large expenditure of non-renewable sources and a substantial production of pollution harmful to the fate of the planet.
PERFORMING FRAMES
They have always been the connecting element between the interior and exterior of the building and for this reason, often in traditional homes they can represent a danger for drafts and heat loss. In order to avoid this type of inconvenience, the passive house uses only triple glazing, which, since they are extremely insulating, guarantee air, water and cold tightness. In addition, a few large openings are preferable which allow more sunlight to filter into the indoor environments, thus providing them with a greater amount of heat and lighting. This benefit is maintained inside the building, thanks to the high capacity of the triple glazing to insulate thermally. It is therefore preferable to choose frames with average performing frames but fully insulated, up to the edge of the glass, so as to obtain high performance guaranteed through a preventive calculation.
CONTROLLED VENTILATION
It is therefore possible to notice how all the phenomena analyzed contribute to making a passive house more or less performing: the thermal insulation of the perimeter walls and the controlled ventilation each have a 30% impact, the type of window and the presence or absence of thermal bridges they contribute 15% of the total and finally the orientation and presence of electrical appliances with 15% each. These standards belong to the passive house model which was introduced and tested in territories belonging to northern Europe, characterized by harsh climates and low temperatures. In order to be able to apply the same scheme in the Mediterranean area, which is distinguished by its mild climate in winter and warm in summer, it is necessary to be aware that standards must be shaped by the particularities of the place. If in the first case the primary need is to heat the interiors of the buildings, in southern Europe the need is the opposite, since there is a greater need to cool the spaces during the summer season.
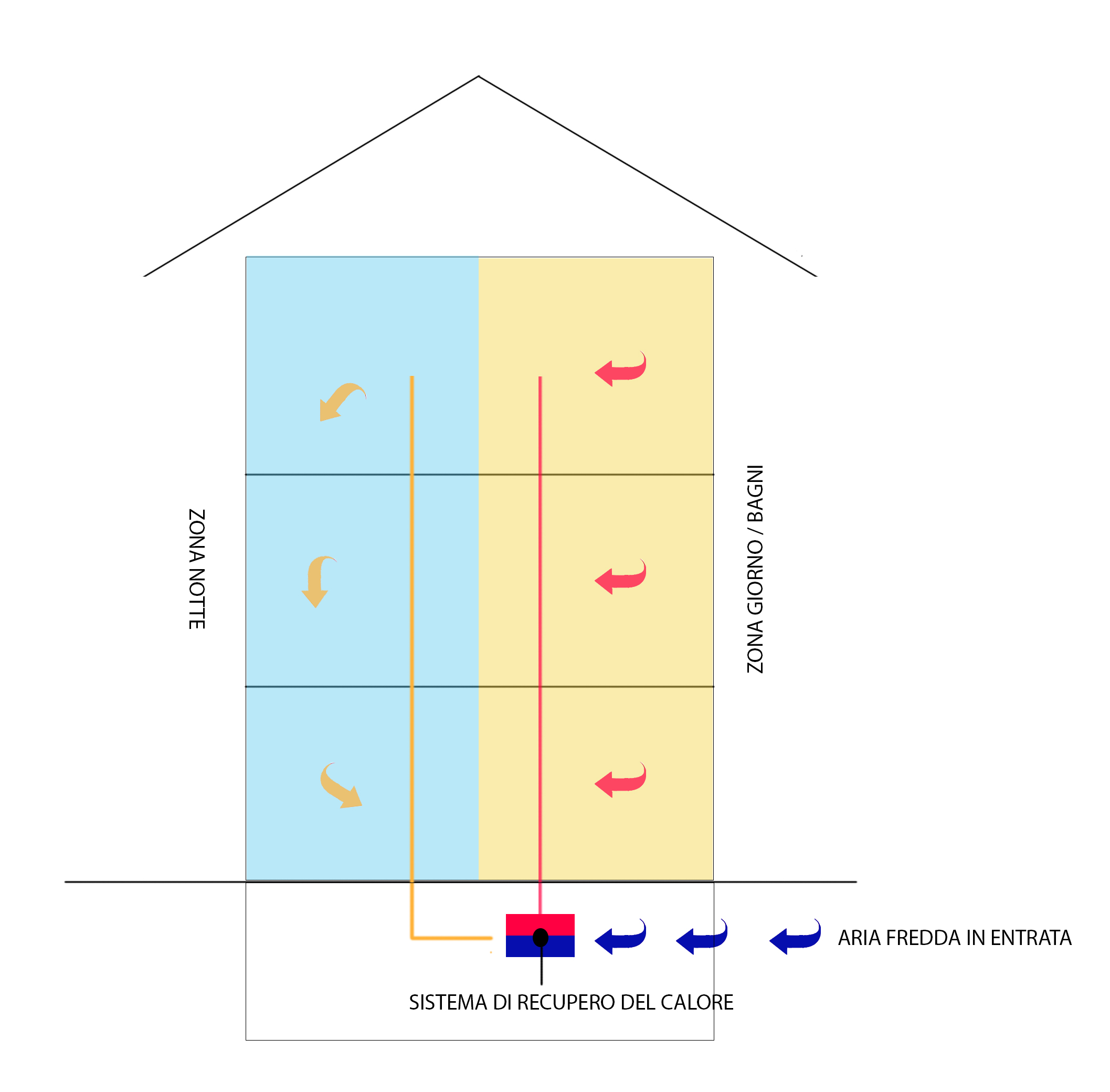
It is therefore possible to see how all the phenomena analyzed contribute to making a passive house more or less performing: the thermal insulation of the perimeter walls and controlled ventilation each have an impact of 30%, the type of window and the presence or absence of thermal bridges. contribute 15% to the total and finally orientation and the presence of electrical appliances with 15% each. These standards belong to the passivhaus model which was introduced and tested in territories belonging to northern Europe, characterized by harsh climates and low temperatures.
In order to be able to apply the same scheme in the Mediterranean area, which stands out for its mild climate in winter and hot in summer, it is necessary to become aware that the standards must be shaped on the particularities of the place. If in the first case the primary need is to heat the internal environments of buildings, in southern Europe the need is the opposite, since there is a greater need to cool the spaces during the summer season.
To remedy this situation, a study was conducted on territorial specificities which allows the model to be applied paying attention to the cooling aspect. In fact, if the dictates of the passivhaus model, conceived for the harshest climates, can also find application in more temperate areas, it is also true that in such territories it is also necessary to provide adequate systems for darkening the sun’s rays (essential during daylight hours) and low consumption cooling. These are extremely important measures, especially if applied in highly urbanized contexts, where heat islands and overbuilding contribute significantly to environmental warming.
Advantages and disadvantages of the passive house
The model described involves a series of positive and improvement aspects for the quality of life but, as for all choices, it also presupposes some disadvantages. As anticipated, this is the most sustainable building typology of all; in fact, thanks to the application of the pre-established building standards, it is possible to obtain substantial savings in energy and economic terms. In fact, energy consumption compared to a traditional building is reduced by 90% and management costs are clearly reduced.
The achievement of these results is guaranteed thanks to the use of solutions designed to increase thermal insulation, to exploit local environmental resources, to control ventilation and to eliminate thermal bridges. Passive houses are considered ecological and efficient because they exploit the resources present in nature without compromising the well-being of future generations and require low management costs.
In addition, there is greater psycho-physical well-being in the occupant, since the air quality is better and the environment is healthier and safer. Despite obtaining this positive balance, the passive house model also entails some disadvantages. The first concerns the initial investment cost which proves to be higher than usual and amortizable over a fairly long period of time. However, prices may vary according to the needs imposed by the specific place and the higher cost is due to the higher quality of the materials used. Unfortunately, currently, the Italian model has not yet spread on a large scale, both due to the need to adapt the Nordic model to the temperate climate and to the costs that are still too unpopular. However, the growing awareness of the importance of the diffusion of low environmental impact buildings leads to hope for a concrete improvement also at national level.
The comparison between a traditional building and one with zero impact
The passive house is distinguished from all other housing models by its intrinsic characteristics and by how these elements are grouped together in the same project. Of course, the needs and performance of a passive house vary according to the place where they are located, because as already mentioned, the same building will have different consumption depending on the local climate and needs aimed at obtaining internal thermal comfort.
A recent study has calculated the CES, that is the specific energy consumption, of four building typologies that hypothetically had the same characteristics in terms of square meters, typology, floors above ground and location. The comparison was made between an old building, a building built according to the law that requires the containment of energy consumption, a low consumption house and a passive house. The energy balance of each type was calculated in one year: the first building would consume 5500 liters of diesel for heating, with losses for dispersion and transmission equal to 913 liters and gains equal to 550 liters.
The ESC would correspond to 37 liters. By means of the measures provided for by law 10 of 1991, the same building would guarantee lower losses with a consumption of diesel equal to 2,200 liters and a CES of almost 15 liters, thus more than halved. This is the case of the currently most widespread residences. Then there are low-consumption buildings which, through the optimization of thermal insulation and the use of adequate windows, significantly reduce dispersions, guaranteeing a CES lower than 7 lt. Finally, the most sustainable model is represented by the passive house which, thanks to the absence of thermal bridges, the compact shape, the correct orientation and the use of low-consumption systems, guarantees a CES of less than 1.5lt.
Summarizing in the table the results obtained from the study:
| BUILDING TYPE | * CES (lt) |
| Old building |
37 |
| Building according to Lex 10 |
15 |
| Low consumption house |
<7 |
| Passive house |
<1,5 |
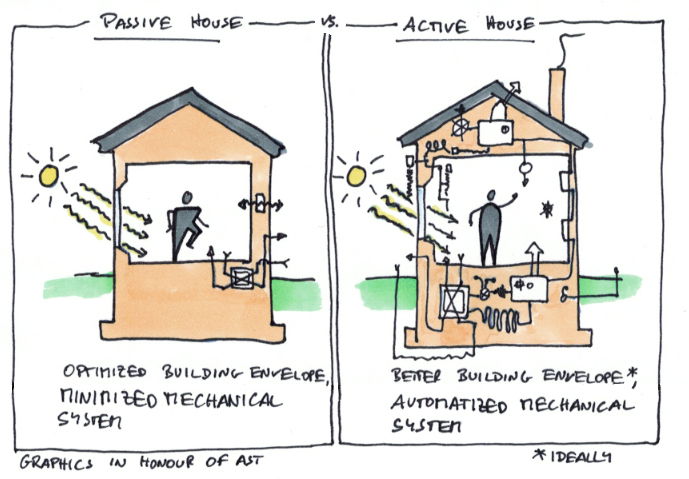
Since the difference between the consumption of a dated building and that of a passive house is very significant, the interest in making significant improvements on the built environment to bring it as close as possible to optimal standards is increasing worldwide. In fact, through careful restructuring it is possible to improve the energy efficiency of even the oldest buildings.
First of all, it is necessary to carry out the energy diagnosis of the building to identify which are the weaknesses on which to intervene to achieve greater well-being and an optimal relationship between costs and benefits. One of the first elements that needs to be analyzed is represented by the envelope: an intervention of thickening of the insulating layer could lead to a net economic saving. In fact, in this way the internal rooms would need a smaller quantity of energy necessary for their heating.
In these cases it is possible to intervene with a thermal coat that can be applied to the external or internal layer of the perimeter walls. In the first case, the insulating power is greater and the operation does not compromise the internal useful square footage but the costs are higher and action is taken from the outside only if the whole condominium requires this type of solution. Instead, when you want to proceed with this action on the individual housing unit, you must opt for the internal coat which involves an easier installation and can be chosen in numerous variations of insulating material (wool, expanded polystyrene, wood fiber, cork, mineral foams).
Another fundamental aspect is represented by controlled mechanical ventilation which, thanks to a heat recovery system, guarantees the exchange of air without causing unnecessary dispersions. This solution, combined with the others, guarantees the discontinued use of fossil fuels and the exploitation of naturally occurring renewable sources.
Sometimes, the inclusion of a photovoltaic system on the roof of the roof facing south allows you to take advantage of the sun’s rays to produce energy useful for the energy needs of the house. It is also good to check the condition of the fixtures and replace them with high performance products. These interventions make it possible to significantly improve the conditions of the building and to move it from a very low energy class (G) to an ideal class (A), optimizing performance and ensuring greater comfort in the internal environments.
However, it is important to specify how the decision to refine the characteristics of an existing building is more difficult in the case of large buildings. This is because the presence of many housing units presupposes the agreement of a large number of people, often inattentive and disinterested in important issues such as environmental protection. Fortunately, the current scenario sees an increasing awareness of the problems relating to pollution and the possible solutions that concern a more sustainable building, thanks to which, in the face of a greater expense, economic savings are guaranteed in respect of the environment.
Examples made
The origin of the passive house lies in the northern European territories and only later did the model spread in the area of central Europe. The first example created, from 1991, is located in Germany and consists of a group of four independent villas; subsequently, in 1999 the first multi-family complex was built in Freiburg.
Over the years there have been several buildings of residential typologies that affected Sweden, Germany, France, Switzerland and Austria. Just the latter nation has seen the passive house establish itself as a standard model prepared by law and in some areas today, it is a mandatory choice for new buildings. Lagging behind the European scenario, America affirms itself where in the USA the passive house arrives in 2006, thanks to a German program.
In all cases, the model is successful thanks to the attention to detail, the sensitivity in the use of quality materials and the maintenance of high living standards. As for the Italian situation, in recent decades there has been growing interest in issues concerning the containment of energy consumption and the efficiency of buildings.
The diffusion of the passive house still proceeds slowly and differs greatly between the area of northern Italy and that of central and southern Italy, in fact, the passive buildings built are mostly found in Trentino Alto Adige. In addition, the CasaClima agency is located in Bolzano, an entity that deals with the study of the performance of buildings located in regional and national territory. The body has established a law that provides for mandatory provincial energy certification and a protocol with reference standards according to which a building with a Casa Clima Oro classification has the characteristics of a passive house. The latter typology still affects a low percentage in the Italian built fabric, in fact only 80 buildings have been certified. However, Italy ranks fifth in Europe after Germany, Austria, Switzerland and Belgium.
Now let’s see how the passive house standards find realization in different building typologies:
PUBLIC BUILDING
Ex-Post Bolzano, Michael Tribus Architecture, 2004
Through the recovery of the old building for the post offices of Bolzano, dated 1954, the new seat of the Province was established, which today represents the first example of a public passive building. The original compact shape and the reduced presence of openings have allowed the redevelopment of the existing building in a passive house.
From the point of view of the envelope, the walls, previously in brick without insulation, have been equipped with an external coat consisting of an insulating layer 35 cm thick, while all the windows have been equipped with triple glazing. Furthermore, on the façade, it is possible to observe the particularity that characterizes the envelope in correspondence with the openings: the oblique and changeable soffit maximizes the use of the incident sunrays. In this way the energy needs of the building and its thermal insulation have been optimized.
As for the distribution of the internal environments, the old plan was characterized by a subdivision into different spaces according to the function. During the design phase, a complete redefinition of the spaces was carried out, which today includes a central corridor and two lateral sections occupied by the new offices. The project also included the refurbishment of the plant system, by replacing the old boiler with an air conditioning system that provides for heat recovery and which consumes only one liter of fuel oil, per square meter per year, used for heating.
Finally, a garden roof has been prepared on the roof that can contribute to the summer cooling of the building. Bolzano’s ExPost is today the first Italian example of a zero-impact building, which, thanks to targeted interventions, has reduced consumption by 90% for its management and use.
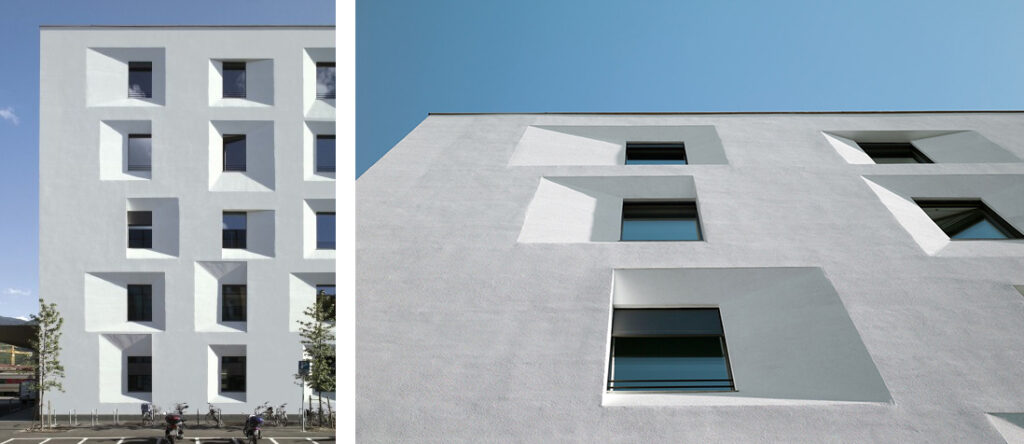
Photo: Oscar Da Ritz, René Riller, Ludwig Thalheimer on Arketipo magazine
PRIVATE HOME-STUDIO
Casa Studio Passive House, Piraccini + Powerful Architecture, 2018, Cesena
Another virtuous example in Italy is the Passive House Studio in Cesena which constitutes a restructuring and remaking of an existing urban aggregate, in a sustainable key. The original building is converted into a residence and professional studio and through the use of particular technologies, it reduces costs and energy consumption with full respect for the environment. The use of different materials guarantees the exploitation of their natural properties and makes the building highly efficient. The intervention involved the use of a highly performing casing which, thanks to the optimized insulation, allows you to heat the rooms without resorting to traditional heating systems. In fact, heat is supplied by passive systems, such as solar rays, household appliances and occupants of the home. In addition, thanks to the controlled ventilation system, the heat from the air leaving the home is retained and reused in the incoming flow of filtered air. These measures make the building respectful of the environment (decrease of pollutants), energy efficient and guarantor of the psychophysical well-being of those who live and work there.
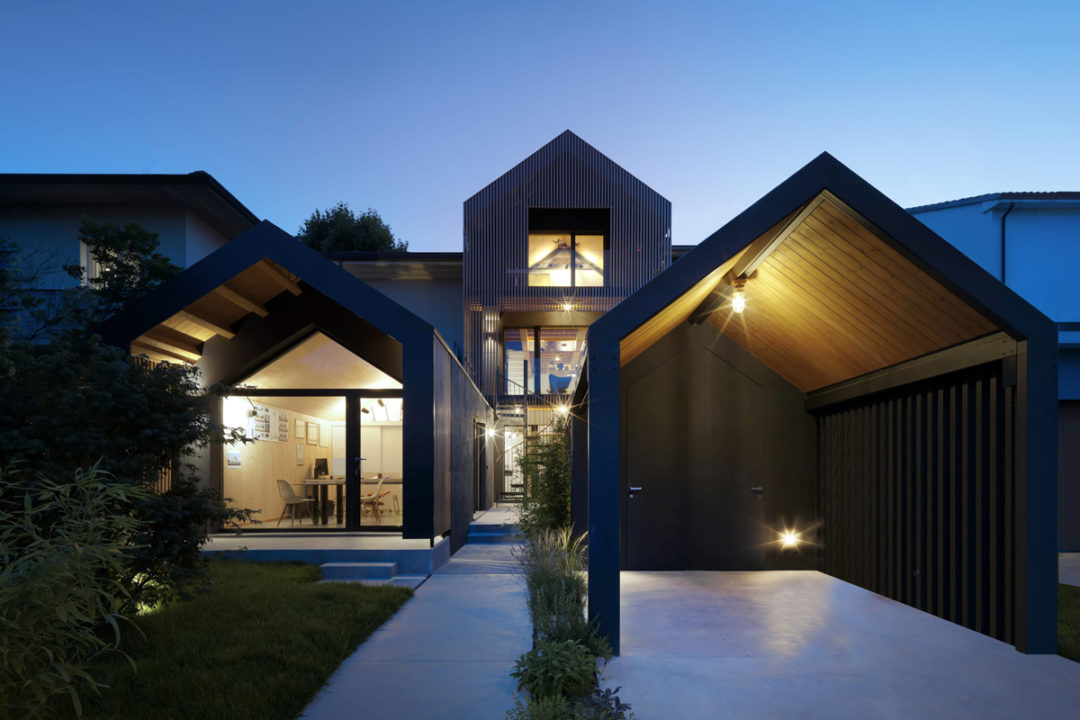
Internal front of the residence and office – Photo: Daniele Domenicali from archello
SOCIAL HOUSING
11 Logements collectifs, VOUS ÊTES ICI ARCHITECTES, Parigi, 2014
It is an innovative example of a passive building applied to the building typology of social housing. The project, located in a central area of Paris, in the 5th Arrondissement, is carried out with a particular focus on seniority and includes residences and services.
The complex is characterized by a compact form and alternation of full and empty spaces, while the facade is characterized by a laminated skin in treated wood. The openings are equipped with double glazing and flexible blackout elements that allow you to adjust the level of natural lighting and heating according to your needs. Correct thermal insulation, high-performance double glazing, the presence of solar panels and a garden roof, together with the loggia system facing south, guarantee the high efficiency of the buildings that compose it.
The latter are characterized by individual apartments of different sizes that enjoy a particular orientation, designed to maximize the use of the sun and wind currents and therefore ensure adequate thermal comfort. This project is an innovative example for the type of social housing and stands out for the typical features of the passive house and for the balance with which it fits into the existing urban fabric.
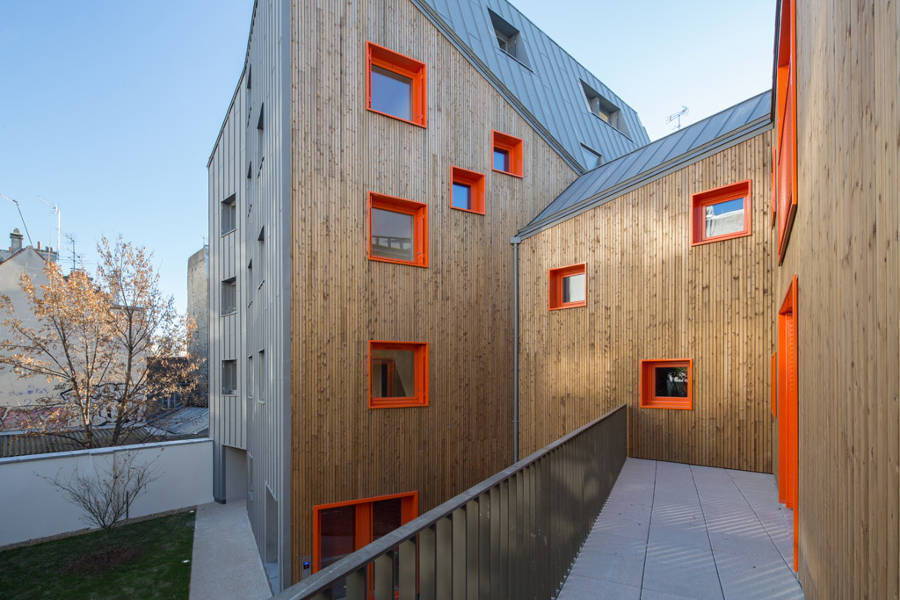
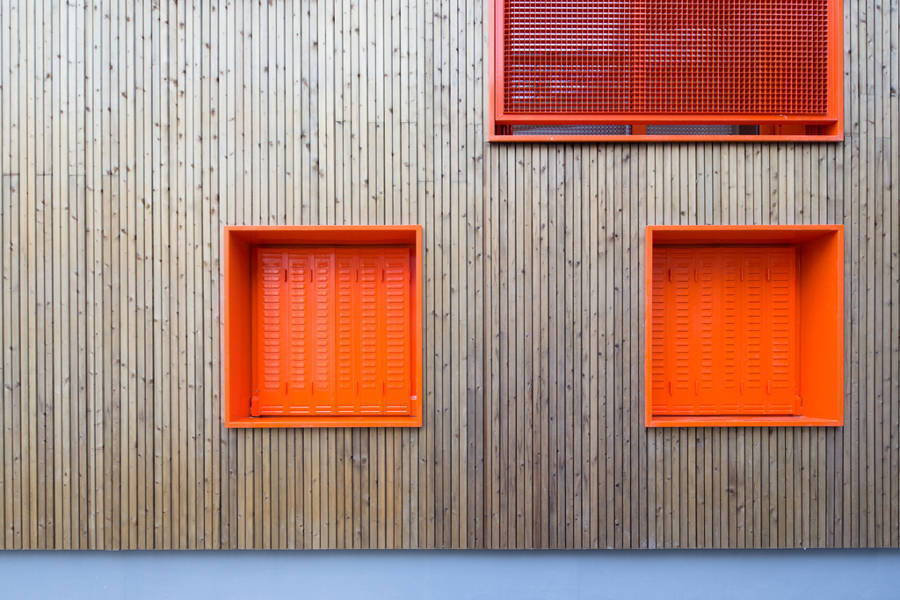
Overlapping blocks and detail of the laminated wooden façade with holes – Photo: Architizer
UNIVERSITY WORKSHOPS
Warren Woods Ecological Field Station, Go Logic, Michigan, 2006
This is the first passive example of a research center that houses the laboratories of the University of Chicago. The area is characterized by the uncontaminated reserve that rises near the shores of Lake Michigan and the high-performance building fits in harmony with the context.
The aim of the project was to create a displaced office of the University for research, which was highly sustainable from an environmental and economic point of view. The compact shape of the building and the linear design are chosen precisely to maximize the thermo-hygrometric efficiency.
Unlike a passive residential building, in this case it was necessary to guarantee humid environments, useful for analysis and experiments, but at the same time comfortable spaces for the occupants. To this end, in the planimetry, all the laboratories were located on the north front, less exposed to sunlight and thus less heated, while the rooms for meetings and training are located facing south. The large openings are equipped with glass to control the sun’s rays, so as to guarantee the entry of light but at the same time avoid overheating.
In this regard, traditional heating systems are excluded in favor of a solution, specifically designed for the case in question, able to exploit the heat produced by the machinery of the laboratories to heat the internal environments. In addition, it is important to clarify how the highly insulating envelope contributes to avoiding unnecessary heat loss. From the point of view of materials, wood was chosen on the facade in line with the natural context and steel for solar screens.
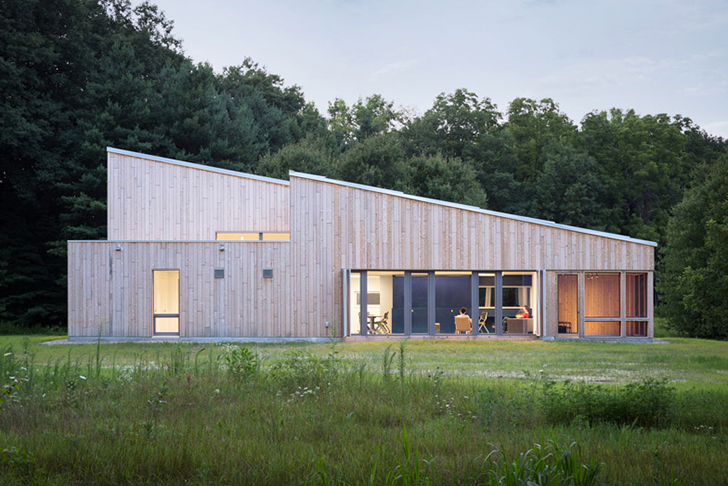
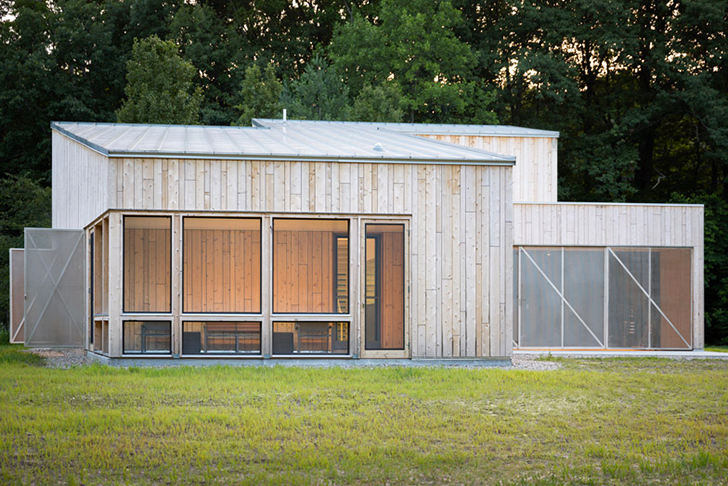
Facade of the building and detail of the perforated metal darkening panels – Photo: www.inhabitat.com
The construction of passive buildings is essential for the well-being of today and for that of future generations: energy efficiency, saving the resources available, the careful choice of technologies and materials, attention to detail and respect for the environment, they must always be at the basis of quality architectural design.
The legislation
The current scenario confronts us with the problems that concern the building-environment relationship and the consequences that the lack of awareness and responsibility for future generations would entail.
It is important that a model is conceived immediately which can improve the quality of life, while fully respecting the planet. For this reason, the programs of the European Union undertake to regulate as much as possible the construction from scratch so that it can guarantee energy savings and reduce the pollution produced. In fact, it is known that urban buildings are highly energy-intensive and cause 50% of the global energy expenditure. Studies and research have shown that a “typical” European house is responsible for high consumption (29% of total electricity) and ever higher management costs.
It is therefore clear how this situation must be remedied by intervening on an overall level, in order to reduce waste and maximize the energy efficiency of the built environment, exploiting renewable resources. To this end, the EU Directive 31/2010 of the European Community was established which established that starting from 2018 all public buildings and from 2020 private ones, will have to comply with specific standards in order to make them almost passive, that is to say with reduced energy consumption (almost zero).
All countries that are part of the European Union set minimum standards that must be respected in the perspective of a building projected towards the future. Starting from the peculiarities of the place where the building is located, it is essential to improve its performance, minimizing energy consumption. To operate for this purpose, it is necessary to intervene on the pre-existence by inserting specific technologies and systems and foresee them without hesitation in the new construction.
Room air conditioning systems, those prepared for hot water and lighting systems, must comply with the requirements for energy saving. These requirements are verified through certificates, valid at European level, which attest to the energy class relating to a building and its characteristics. As regards the passive house certificates, however, few buildings have earned this certificate to date. These are properties that enjoy low consumption during the year (120 kWh / m2) and which are characterized by very high levels of thermal insulation and optimal energy efficiency. On the Italian territory, studies and research are still ongoing for the analysis of the built environment, necessary to develop an action plan aimed at optimizing the overall performance from an energy, economic and social point of view.



























































