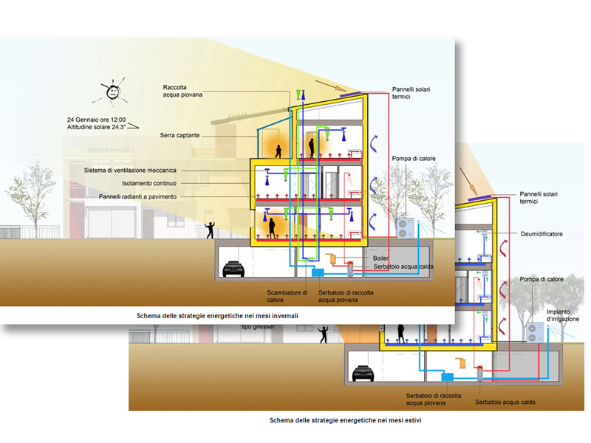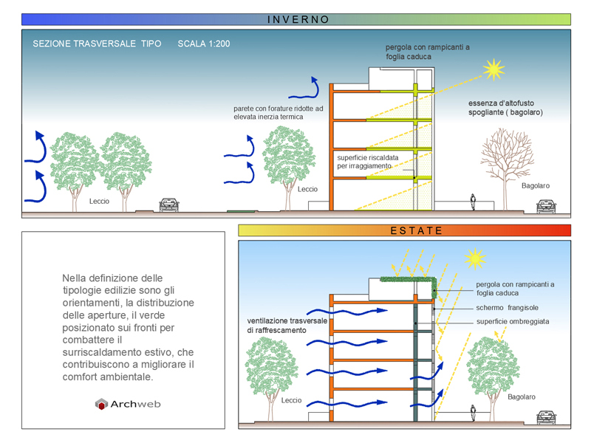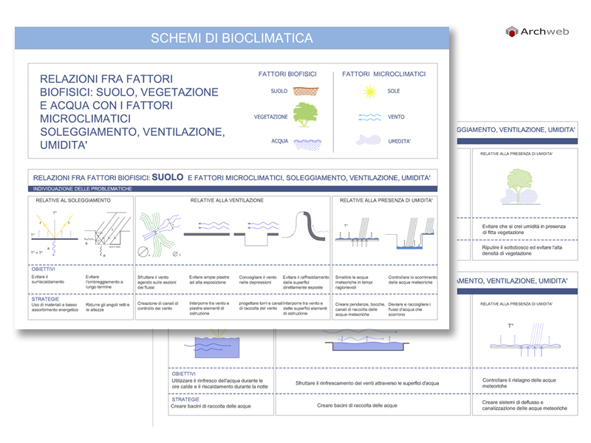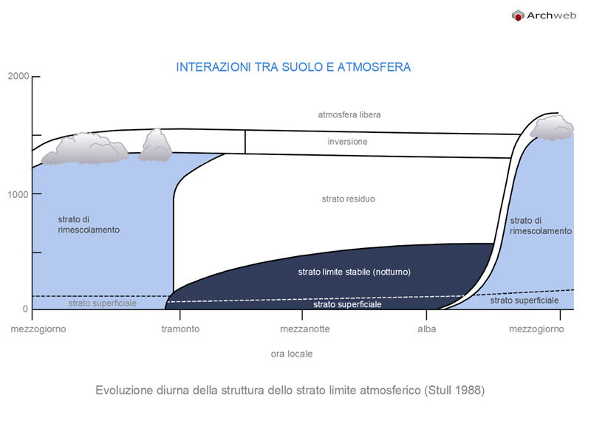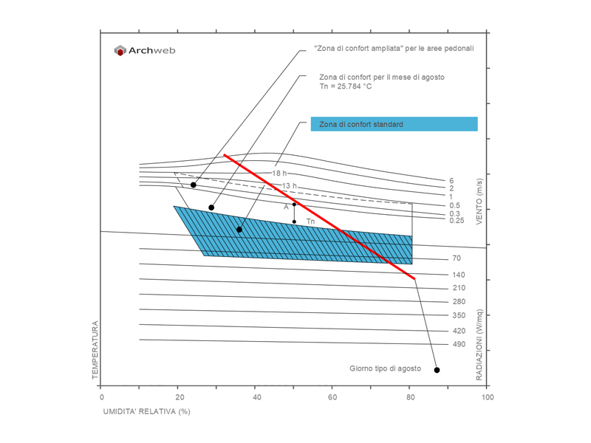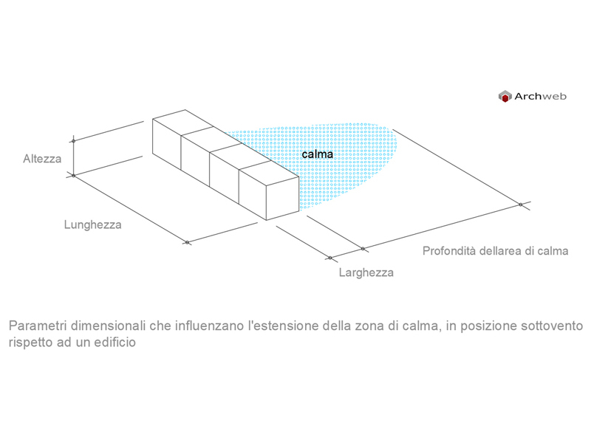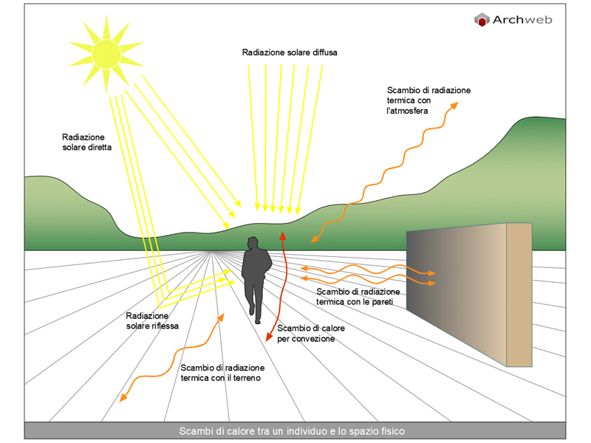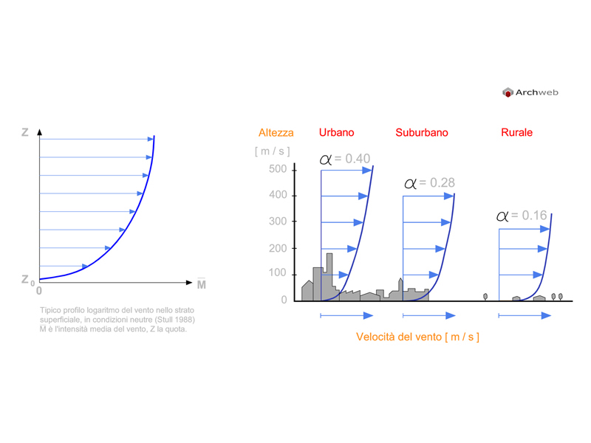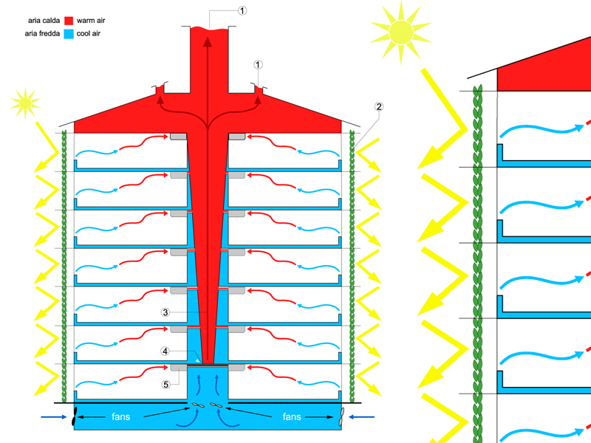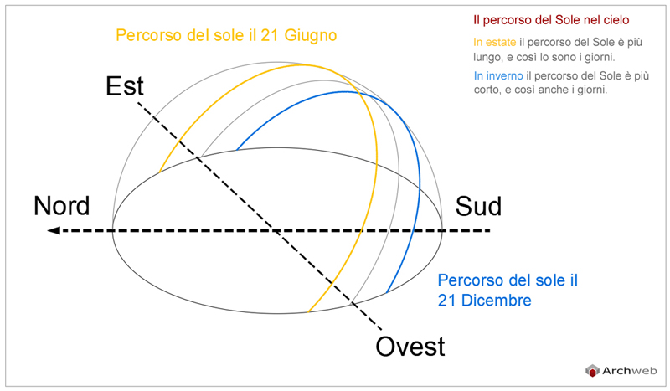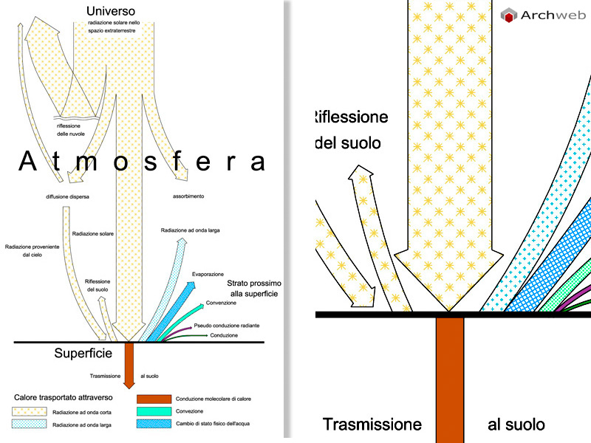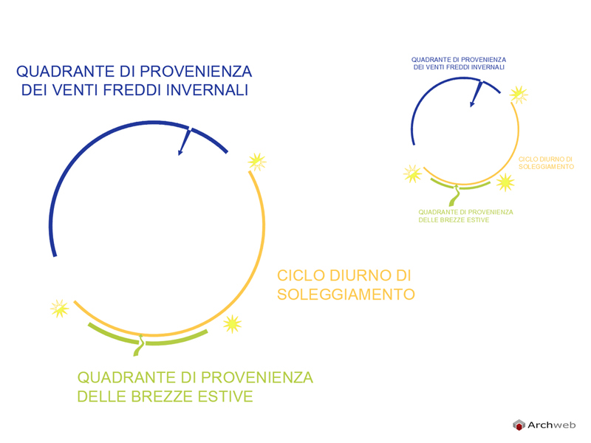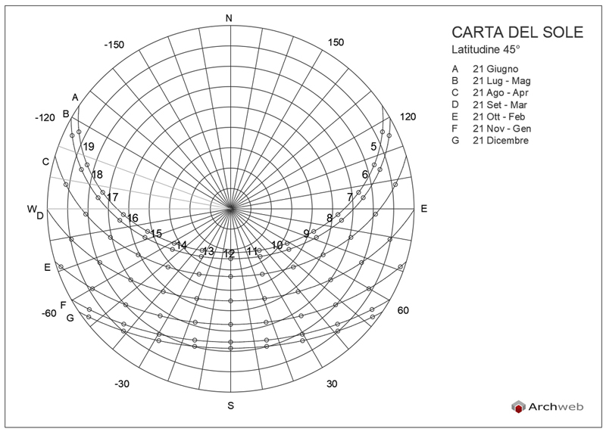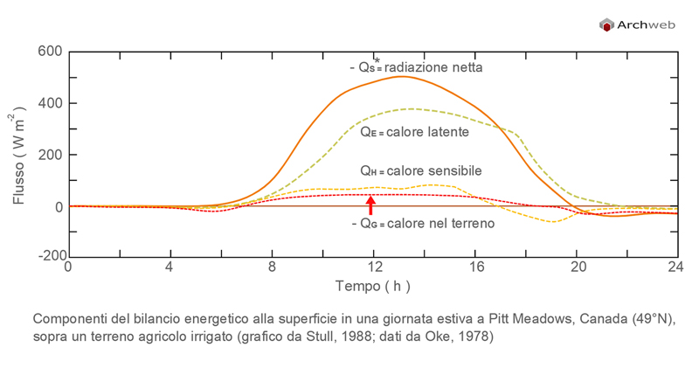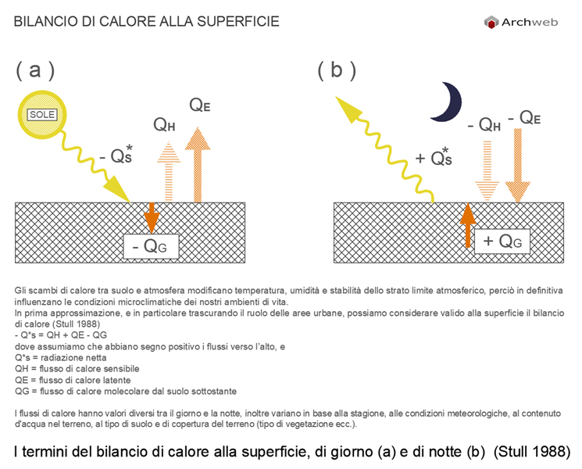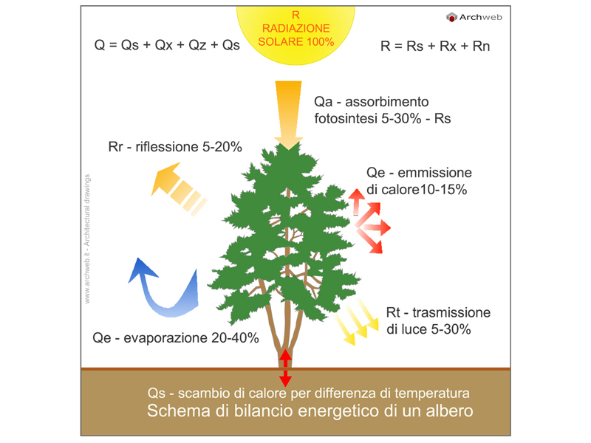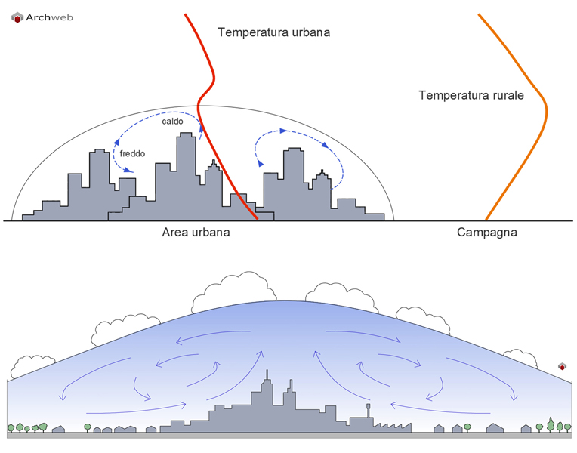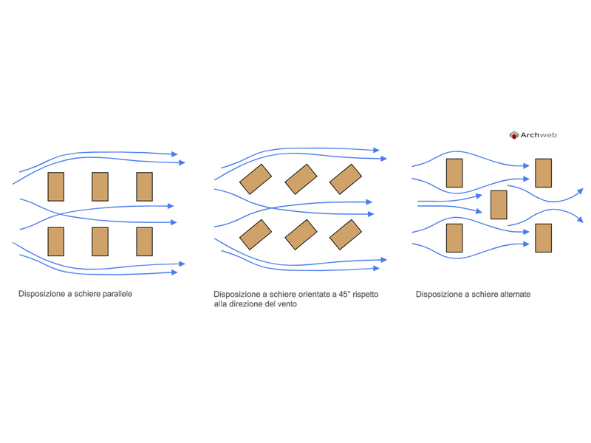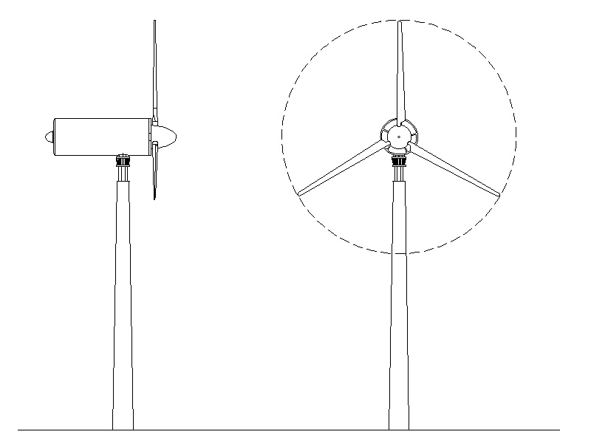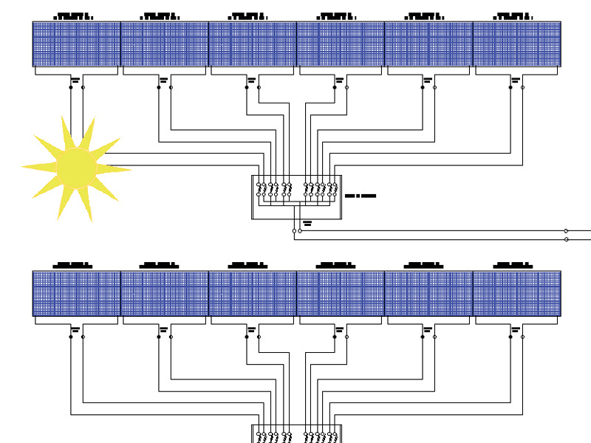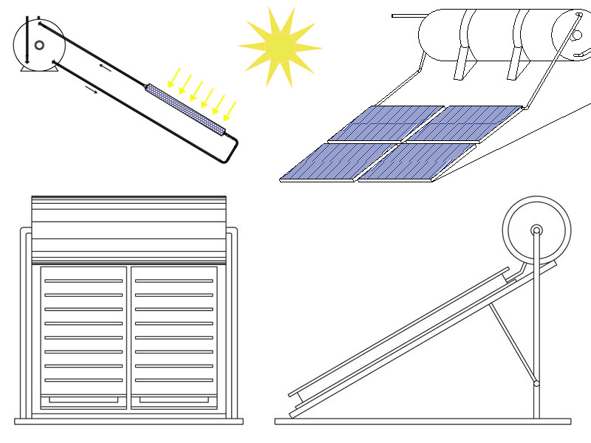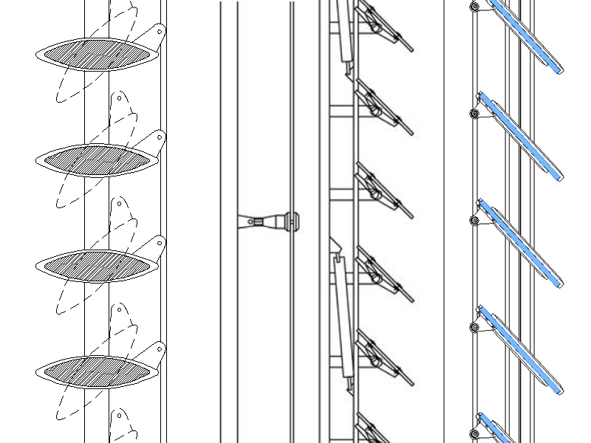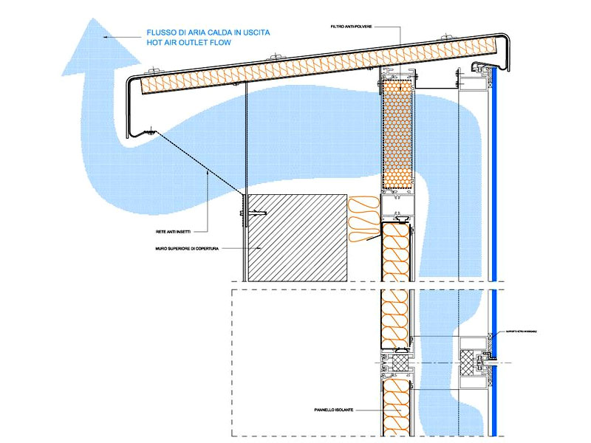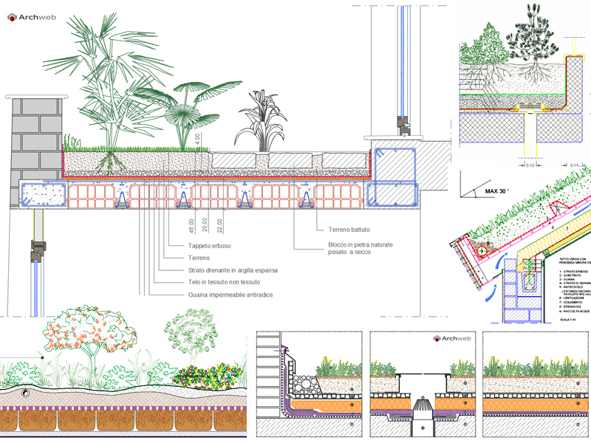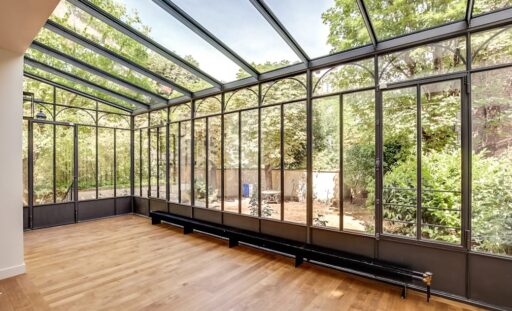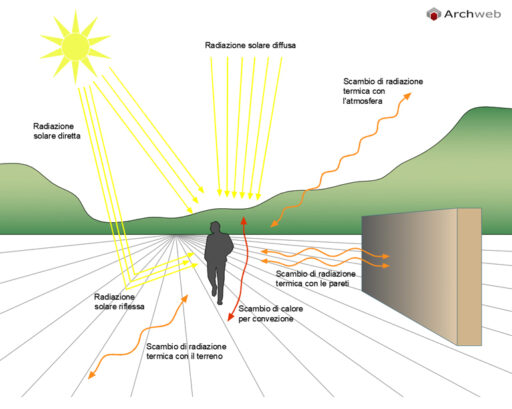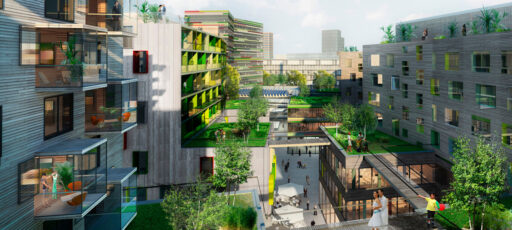- Construction technologies
- Contemporary Architectures
- Degree thesis in Architecture
- Expo Milano 2015 - All Pavilions
- Historic parks and gardens
- Historical Architectures
- Japanese Gardens
- Sport and free time
- Textures
- Various galleries
Bioclimatic
In order to make conscious design choices, it is necessary to consider the relationship between the architectural building and the context. It is important to evaluate some elements such as the climate, the natural phenomena affecting the intervention area, the geomorphology of the place, the altitude, the passage of the sun, the behavior of the aeriform masses, the possible presence of vegetation and mirrors. of water. In fact, through the exploitation of renewable resources, we contribute to energy saving and respect for the environment.
This category contains files useful for bioclimatic design: calculation of the sun path, summer-winter solar radiation, passive systems, quadrant and movement of the winds with respect to buildings, various bioclimatic schemes.
Wide choice of dwg files for all the designer’s needs.
Sort by
related cad block categories
related posts
recommended galleries
How the download works?
To download files from Archweb.com there are 4 types of downloads, identified by 4 different colors. Discover the subscriptions
Free
for all
Free
for Archweb users
Subscription
for Premium users
Single purchase
pay 1 and download 1































































