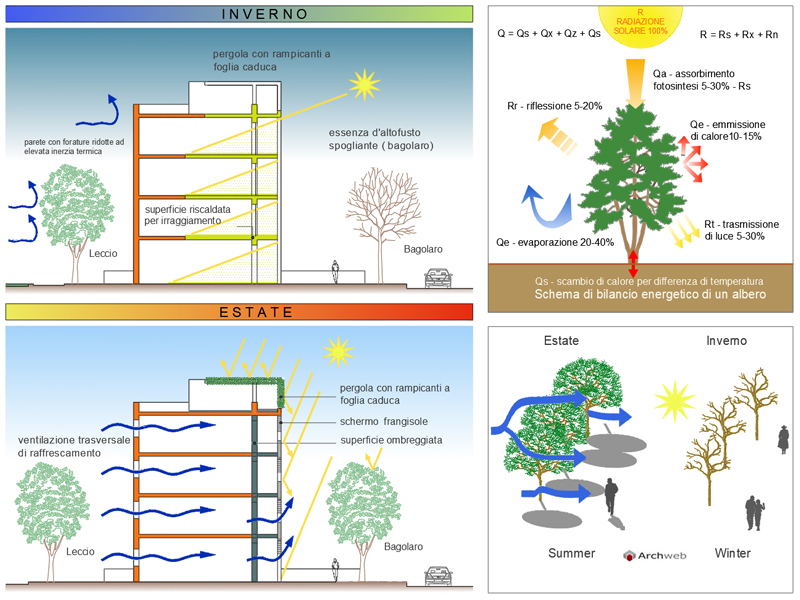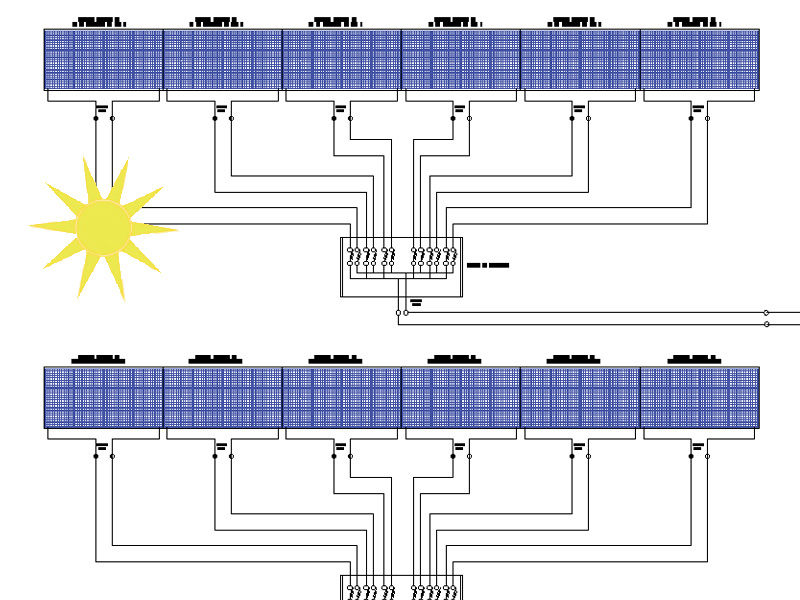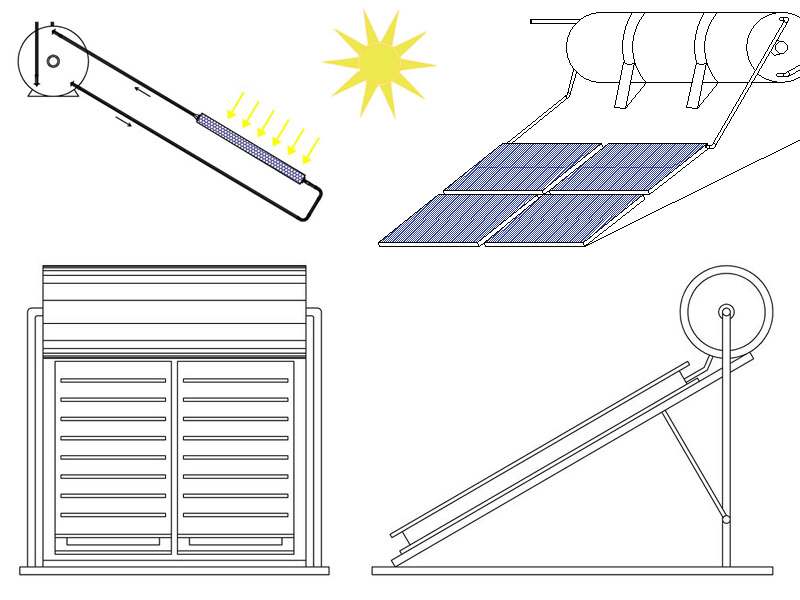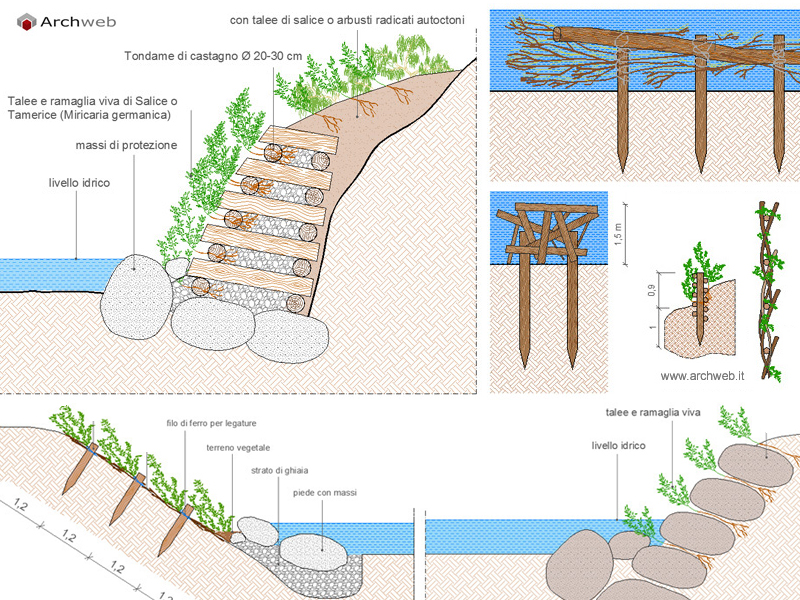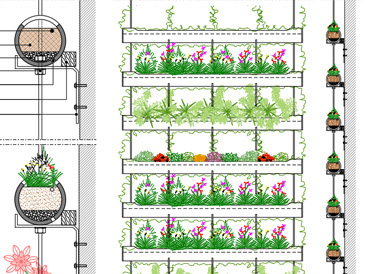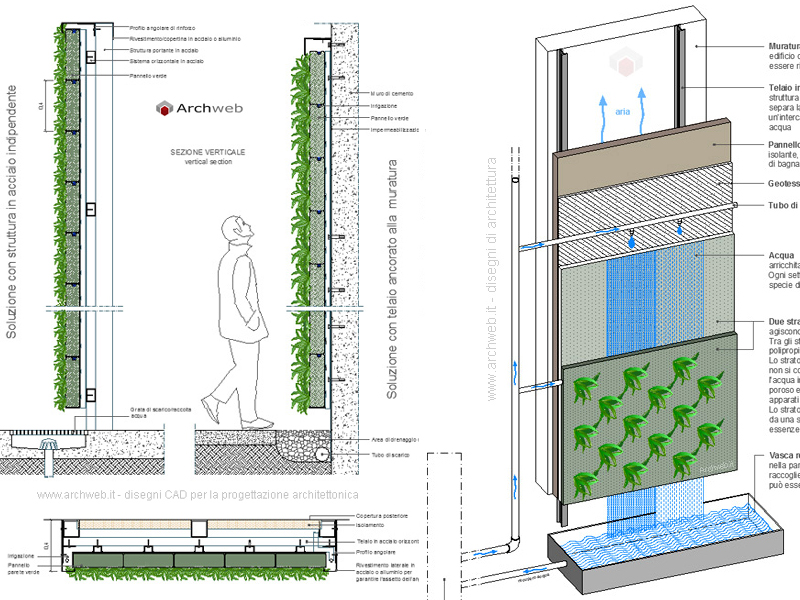WWF Decalogue
The decalogue for sustainable architecture
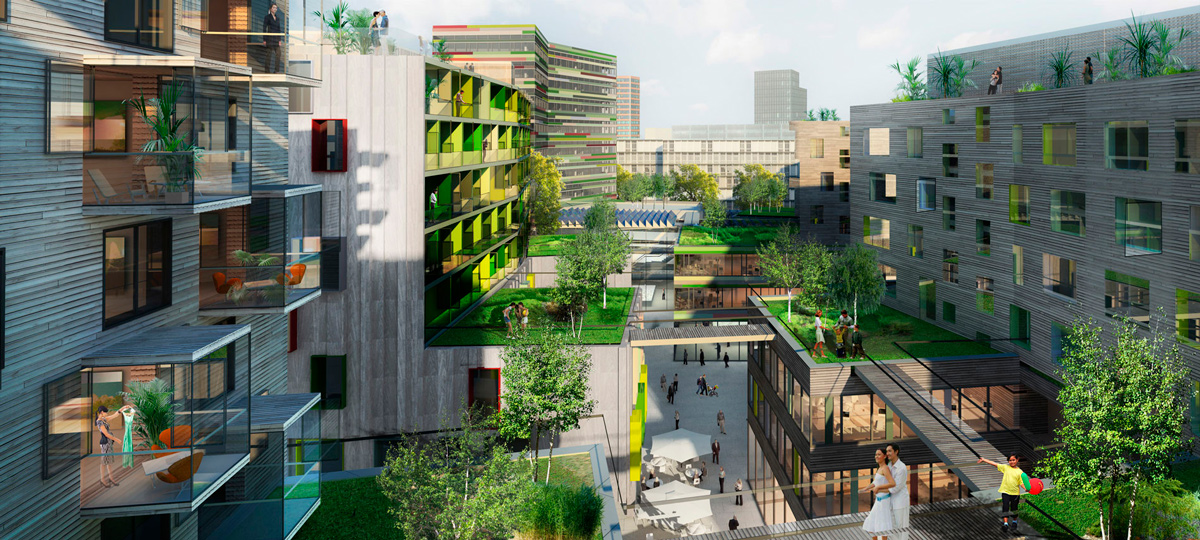
9/11/2009 – In Rome the WWF released the decalogue for sustainable architecture during the “Building for the climate” day organized by the climate generation campaign.
The first requirement of an ‘ecological’ building is… That it is indispensable!
Thus begins the WWF decalogue to distinguish truly sustainable architecture from that which is given the title for fashion or market interests, but which often only has the facade green. But an ecological building must also be energy efficient, designed specifically for the place in which it stands, built with appropriate materials and aimed at the well-being of the community. The decalogue that the WWF presents today on the occasion of the “Building for the climate” day, organized by the Association together with Edizioni Ambiente with the patronage of the Province of Rome, as a step towards the fateful Climate Conference of Copenhagen in December, in which the world will have to decide how to face the great challenge of climate change.
Yes, because the construction of buildings with high environmental quality – therefore with low impact and with energy consumption reduced to a minimum – is a fundamental tool for reducing CO2 emissions, one of the main causes of global warming.
As? First of all, by changing upstream needs, through a reduction in demand for buildings and an increase in their environmental quality. And then through the dissemination of appropriate practices, materials and technologies, which can be managed directly by local communities.
Here are the ten requirements that a truly ecological building must have, so as not to be confused with the array of more or less sincere ‘green’, ‘ecological’, ‘sustainable’ projects that modern architecture often boasts of:
- its construction is indispensable;
- is adequately located;
- is specific to a location;
- recover or redevelop the existing;
- reduce dimensions to a minimum;
- uses low-energy, healthy and low-impact materials;
- reduce the need for energy;
- give the inhabitants an active role in planning;
- expresses the social capacity of building;
- is aimed at the well-being of the community.
From theory to practice, today’s conference – introduced by the honorary president of WWF Italy and architect Fulco Pratesi, and by the president of WWF Lazio Vanessa Ranieri – reviewed very concrete projects and elements of sustainable construction: the study of materials and techniques for the thermal insulation of buildings and energy efficiency (architect Paolo Rava, University of Ferrara); an “essential” architecture project in a poor area of Africa, created with local resources and materials and with a strong social value (architect Emilio Caravatti).
The creation of a residential neighborhood in Pieve di Cento, in the province of Bologna, based on a close relationship between nature and buildings, and a close comparison between bioclimatics, technological choices and local traditions (architect Angelo Mingozzi, University of Bologna).

The day was also an opportunity to present the book “Sustainable Architecture and Brick” by Adriano Paolella, architect and President of WWF Ricerche e Progetti published by Edizioni Ambiente, which traces a panorama of sustainable brick architecture across climates, cultures and profoundly different economic realities, underlining the extreme versatility of simple and local construction in the face of the challenges posed by climate change and the global economy.
“Sustainable architecture is one of the most concrete and immediate tools we have to reduce the impact of our societies on the planet and face the challenge of climate change already underway – declared Fulco Pratesi, honorary president of WWF Italy and an architect himself. itself – In this crucial year for the climate and the territory, with the Copenhagen Conference on the one hand and an ever-increasing construction ardor on the other, it is essential that real sustainability becomes a parameter of practice in every aspect of architecture, from redevelopment of the existing to the creation of new works”.
Photo cover: City as Living Factory of Ecology – Sauerbruch Hutton Architects




























































