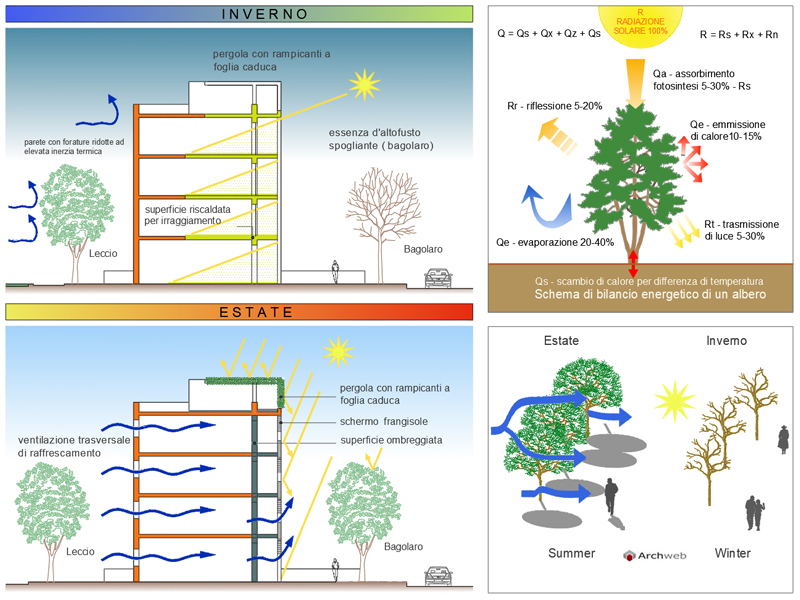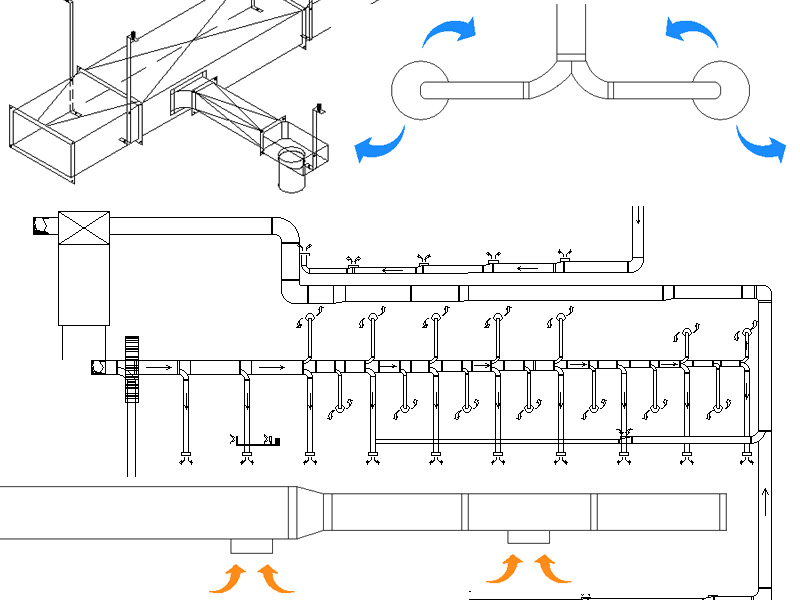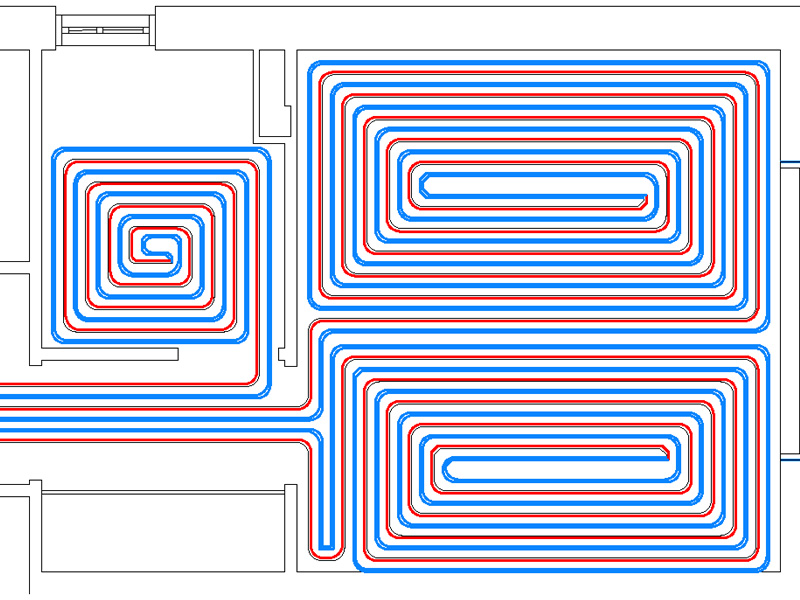The bioclimatic greenhouse
Benefits, regulations and technical specifications
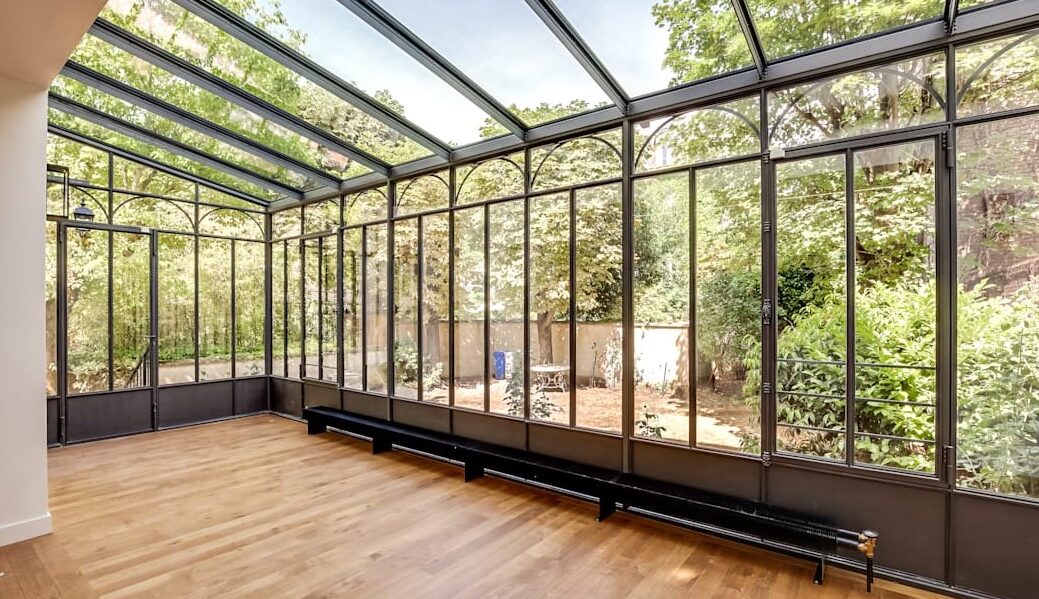
The bioclimatic greenhouse is an intelligent solution, aimed at the thermal improvement of the building system to which it is applied. This component represents one of the most common interventions in the design conducted according to the principles of sustainability. During the design process, in fact, one of the primary objectives is to contain energy consumption, through the conscious management of environmental resources, with a view to ensuring a high level of home comfort for users. In fact, thanks to this system, residential environments are heated in a natural way, ensuring significant savings in economic and energy terms.
Contents
- What does the bioclimatic greenhouse consist of and why choose it
- How to extricate oneself from the regulations to install a bioclimatic greenhouse
- The most common types of bioclimatic greenhouse
- Solar City in Linz: a village shaped on the bioclimatic greenhouse
Yet, even if they represent widespread practices, the choice and installation of a solar greenhouse requires technical knowledge and professional awareness. For this reason, it is good to consult an expert in the sector and, in any case, be aware of the properties and characteristics of this solution, in order to opt for the most suitable type for the building to which it is to be anchored. In addition, it is necessary to act in accordance with the regulations in force in the area in which it operates, so as not to encounter problems in the installation and free use of the captive greenhouse.
A brief guide will be provided below to implement the most appropriate choices and an illustration of some examples that demonstrate how the bioclimatic greenhouse can prove to be a highly performing solution.
What does the bioclimatic greenhouse consist of and why choose it
The architectural design sector is showing growing interest in energy efficiency issues. The current design solutions have as primary objective the containment of consumption and management costs of the building. The use of traditional air conditioning systems, considered too expensive, is gradually being replaced by solutions that maximize the use of renewable resources and are able to provide tangible benefits. Among the measures designed to improve the performance of the property, one of the most popular is represented by the bioclimatic greenhouse which consists of an enclosed space, also called buffer space, equipped with glass walls.
This component contributes significantly to the heating of the house, thanks to its ability to accumulate the heat coming from the sun’s rays incident on its glass surface. The solar greenhouse can consist entirely of transparent walls but often the roof is characterized by opaque materials, in order to avoid excessive overheating during the summer season. Its operation is typical of passive solar systems which store solar heat and subsequently transmit it to the internal neighboring rooms. Thanks to its versatility, the greenhouse can be inserted in correspondence with buildings for residential, school, commercial and tertiary use. One of the indispensable conditions for its correct functioning is represented by the orientation, preferably towards the south. In fact, this front is the one most exposed to sunlight and for this reason it offers the right conditions to ensure a greater level of living comfort throughout the year.
In fact, with the change of seasons it is necessary to know how to use the greenhouse system, optimizing its properties. If in winter it is preferable to keep the windows closed to facilitate the accumulation of heat and reduce heat losses, in the course of the summer season, in order to avoid excessive overheating, it is good to be able to open them and provide additional shading systems, such as curtains and plant elements. Furthermore, it is important to remember that the shields must not be fixed but mobile, so that they can be moved according to the seasonal need. As regards the optimization of internal temperatures, it is also necessary to carefully choose the colors of the finishes, as elements that can affect thermal comfort. For example, a light-colored flooring can guarantee the containment of excessive heat thanks to the high reflective capacities.
Among the peculiarities that distinguish the bioclimatic greenhouse, it is good to remember that at least three of its sides must be in glass and inside there must not be any type of air conditioning system.
From the point of view of materials, they must be chosen with care in order to ensure versatility, functionality and long-lasting resistance. To this end, PVC, aluminum and wood will be perfect for the profiles, while for the actual panels it will be good to opt for low-emissivity glass crystals that exclude the dispersion of heat to the outside.
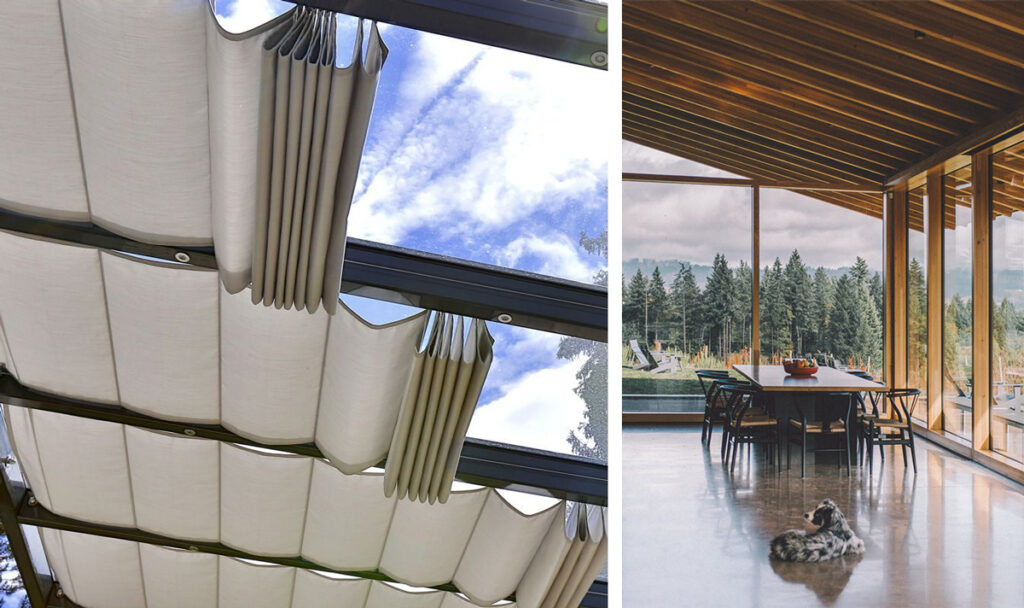
Among the numerous advantages provided by the captive greenhouse, there is the reduction of the building’s energy needs which can reach 25% with a consequent economic saving. Furthermore, operating as a solar gain system, this component significantly raises the level of internal thermal comfort. Another aspect not to be underestimated is the fact that the greenhouse is considered a technical room and for this reason its size is not decisive for the volumetric consistency of the building, although it can be used as an additional environment to those of the home.
In addition, in addition to being a very bright space that can be functionalized as a living room or study, it also represents an element of connection between context and building, creating a sort of continuum between the natural and the confined environment. From this perspective, the solution must be conceived as an active element that contributes to the organization of the rooms in the home, enriching them. For these reasons, the habitable bioclimatic greenhouse contributes to significantly increase the economic value of the apartment, giving an image strongly connoted to the entire building.
How to extricate oneself from the regulations to install a bioclimatic greenhouse
Having ascertained that the solar greenhouse represents an element of the envelope useful for the control of thermo-hygrometric flows and for the improvement of living comfort, it is necessary to specify that before making any type of decision it is good to know the laws that regulate the installation. Currently at national level there is no single Regulation but each region applies specific provisions, however some principles are valid throughout the Italian territory. Two of the most important aspects concerning the greenhouse and which also determine its correct functioning, are the orientation and its position. In this regard, the north-south axis facing south is preferable.
It is also necessary to respect precise distances from the borders which can sometimes vary from town to town, depending on the geomorphological characteristics of the place. From a dimensional point of view, the net surface area of the bioclimatic greenhouse cannot exceed 15% of the total area of the building in question. Furthermore, in some Italian municipalities specific provisions are dictated regarding the maximum depth that the solar greenhouse must have.
Another essential aspect regards the benefits that each greenhouse must be able to provide, first of all the reduction of at least 10% of the energy requirement for winter heating. This is an objective that must be achieved without the aid of air conditioning systems but only through the bioclimatic behavior of this passive solar system. In addition, the captive greenhouse must be managed correctly during the day, in order to avoid climatic discomfort, due to low performance in winter and overheating in summer.
With this in mind, it is important to choose the technological solutions suitable for this purpose and to opt for low dispersant materials and mobile shielding systems. In any case, if you want to install a bioclimatic solar greenhouse, you need to obtain the necessary authorizations for the correct construction, checking the current regulations at the regional level and the hypothetical changes at the municipal level. An essential prerogative is then constituted by the urban planning regularity of the building concerned with the insertion of the greenhouse, after a specific municipal control.
The most common types of bioclimatic greenhouse
The bioclimatic greenhouse constitutes a body in its own right which, despite being considered a technical room that does not affect the building’s volume, has a material footprint. The position that the greenhouse assumes with respect to the building subject to intervention also determines its type. In fact, bioclimatic greenhouses can be attached, encased and semi-encased. The attached greenhouses consist of three independent glass walls and a single vertical surface shared with the building to which they belong. In this case also the cover is made of glass and usually inclined. The second type is represented by the built-in solar greenhouses, characterized by the sharing of most of the surface with the building concerned. In fact, three of the four transparent walls are in common with the building and the roof is opaque.
Finally, the third type of storage greenhouse that can be chosen according to your needs, consists of the semi-incorporated greenhouse which contains the characteristics of the two previous solutions. In fact, this type of greenhouse has side walls and a roof partially attached to the building.
In these three cases, solar gain solutions are classified according to the physical peculiarities they present. However, it is also possible to establish a typological subdivision according to the operation.
In these terms, the analyzed aspect is represented by the behavior of the sun’s rays and the heat transmitted by the walls of the greenhouse to the internal rooms of the building concerned.
The first solutions consist of direct solar gain greenhouses which, thanks to the transparency of the wall that divides them from the internal space, guarantee the direct flow of the incident solar rays and the heat they produce. The heat filters and once passed indoors it accumulates on the floor surface to be distributed at a later time.
The second type is represented by solar greenhouses that work through convective exchange, according to which heat passes from the greenhouse environment to the interior of the inhabited spaces. For the correct functioning of this type, forced ventilation ducts are inserted in the upper and lower part of the wall, useful for the transmission of heat in the rooms adjacent to the greenhouse and in the more distant ones. Finally, the third type of captive greenhouse works with the radiant exchange according to which the heat is transmitted inside the building through an accumulation wall without insulation. In this case, the transmission will take place when the confined spaces will begin to cool and will therefore need to be heated.
Regardless of the type chosen, the bioclimatic greenhouse represents an excellent solution for the thermal improvement of your building. Used since ancient times to optimize the climatic conditions necessary for the growth of plant species, it has developed over time, finding wide use in different areas. In some northern European countries, today solar greenhouses are additional rooms for residences, thanks to which they can enjoy greater natural brightness and warmth during the colder seasons.
To learn more about the topic of heat exchange click here
Solar City in Linz: a village shaped on the bioclimatic greenhouse
In Austria, in the city of Linz, a new residential area was inaugurated in 2001 which, thanks to the energy solutions used, has earned the title of “solar urban district“. The innovative project is distinguished by the physical conformation of the buildings and the measures taken, in order to meet the housing need in full respect for the environment. It is one of the most illustrious examples of a city district designed according to the criteria of eco-sustainable architecture, born with the dual purpose of achieving maximum density and good typological flexibility. The complex also includes commercial and service buildings, in addition to purely residential ones. Depending on the function they play, the buildings have been positioned and oriented according to an alternation of full and empty spaces, green areas and axes that connect the district with the rest of the city and with the surrounding lake areas. The south front was chosen for residences that need more light and heat, while the north front mainly houses shops and service spaces. Each building is spread over a maximum of four floors above ground and the most used materials are represented by glass and wood which sometimes covers large surfaces on the facade, in order to maintain constant internal comfort, avoiding unpleasant temperature changes.
Solar City, the “city of the sun”, has made this natural resource a real driving force to meet the energy needs of the entire multifunctional complex. In fact, each building is oriented and studied in order to make the most of solar energy. The bioclimatic greenhouse becomes a characterizing element and is able to make buildings self-sufficient, thanks to its passive functioning. In addition, the greenhouses are not just an added component to the building but are sometimes designed as the entrance to the residence, thus becoming a totalizing and very functional element for the entire housing complex.
To cope with the excessive accumulation of heat during the summer season, each greenhouse is equipped with mobile darkening systems, such as curtains and brise-soleil and in some cases the roofs are characterized by garden roofs aimed at increasing the value of the buildings in terms of of thermal insulation. In addition, there are often photovoltaic systems on the roof thanks to which the exploitation of energy from the sun’s rays incident on the surface is maximized. The contribution of these measures is aimed at the complete energy independence of the multifunctional complex so that over time the neighborhood will be able to co-generate energy through the use of its solar systems.
In some cases, the bioclimatic greenhouse constitutes a functional space that is exploited to foster social relationships and recover the sense of community that has now faded in evolved urban contexts. One example is Olivia Schimek’s Kindergarten, a building intended to house the district nursery school. The greenhouse in front of the building represents a large usable buffer space that becomes a meeting place adjacent to the play area.
The volumes that make up the preschool complex as well as taking advantage of the solar orientation and increasing the heat stored to ensure optimal internal temperatures, are characterized by high brightness thanks to the inclined glass surface on the south front. In addition, the structure provides a controlled ventilation system with heat recovery, thanks to which the amount of additional energy required is contained. This mechanism is able to maintain optimal thermal comfort.
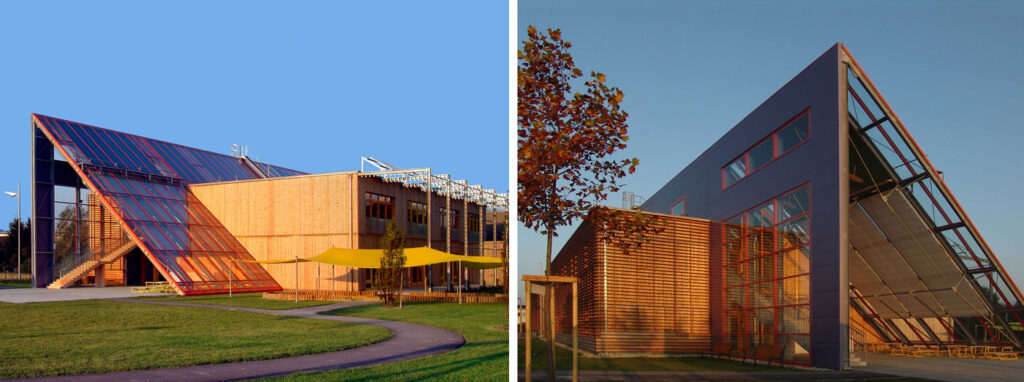
Source: http://www.arch-schimek.at/en/projekt/kindergarten-solarcity
To view some design examples of kindergarten click here
In other buildings, the greenhouses are placed in correspondence with the roofs or the vertical connection elements, increasing the level of ventilation and internal lighting.
In the WAG residential complex of Herzog & Partners, the glass roof in the winter season acts as a bioclimatic greenhouse which, by storing heat, contributes to the heating of the accommodation, ensuring significant energy savings and consequently economic savings. In summer, the ascending flows of hot air escape from the openings at the top, while the cooler air is drawn from below and in this way cools the building at night.
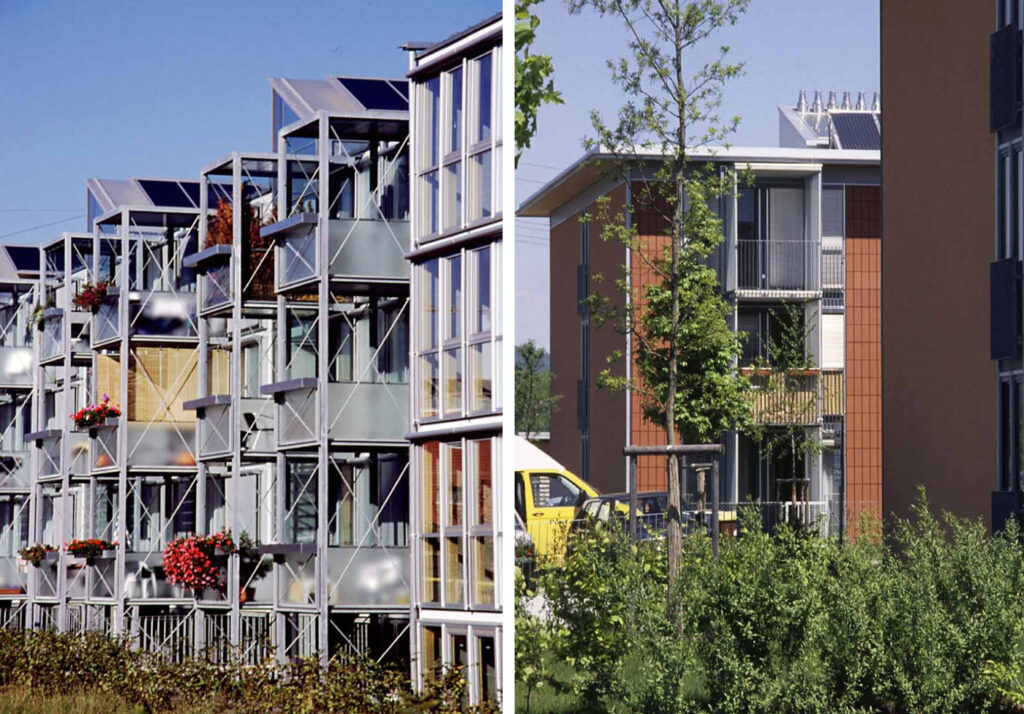
In addition to solar greenhouses, the residential district is represented by winter gardens, balconies and views aimed at creating a continuum between the interior and the surrounding green landscape. Solar City of Linz proved to be one of the first large-scale projects, where particular attention was paid to building sustainability, with the ability to combine efficiency and overall harmony.





























































