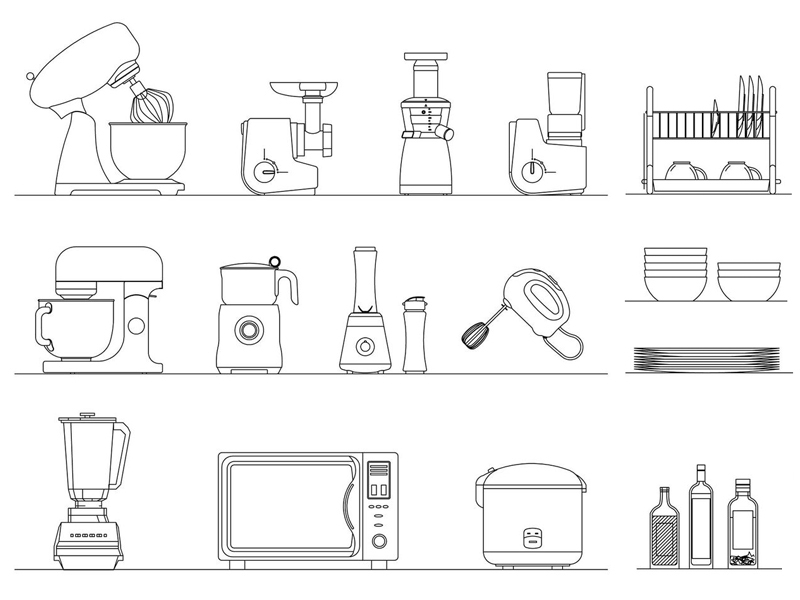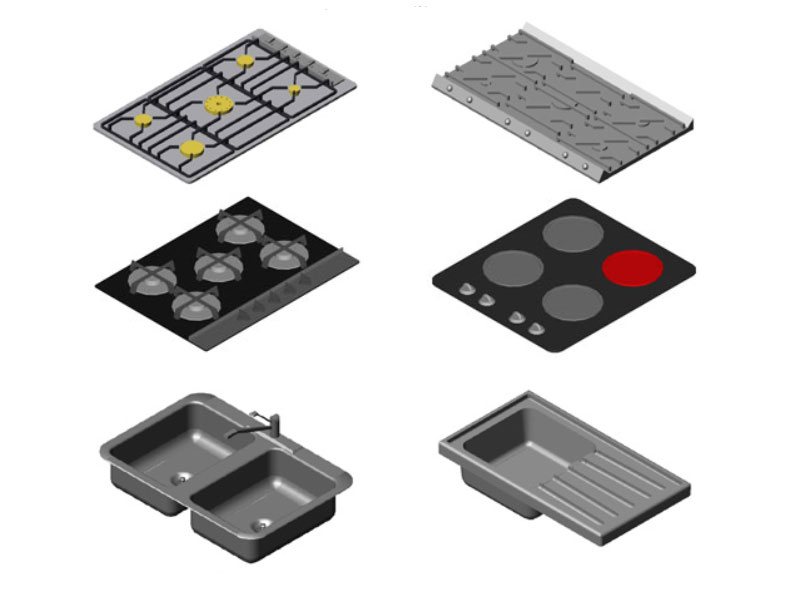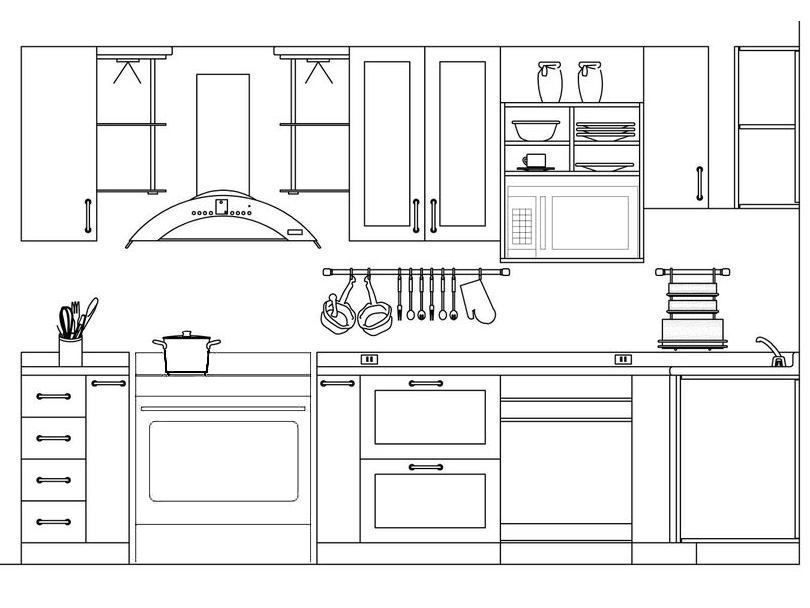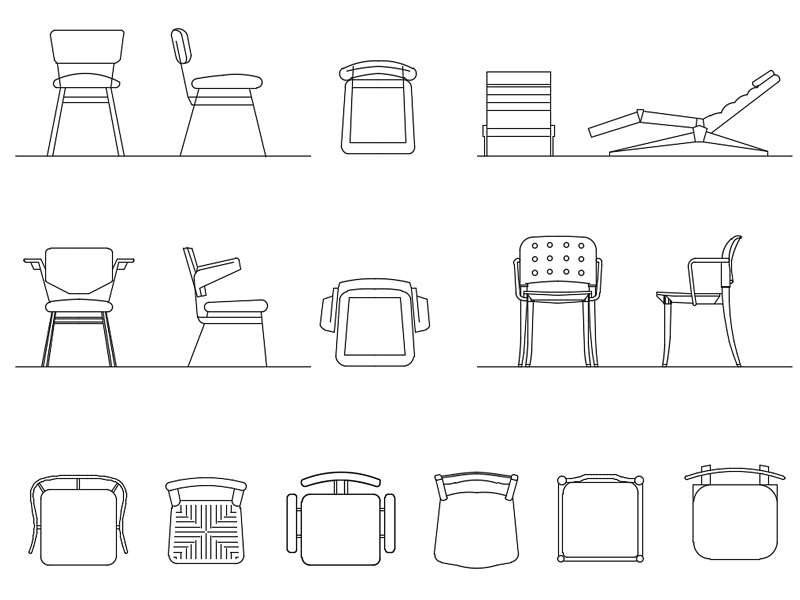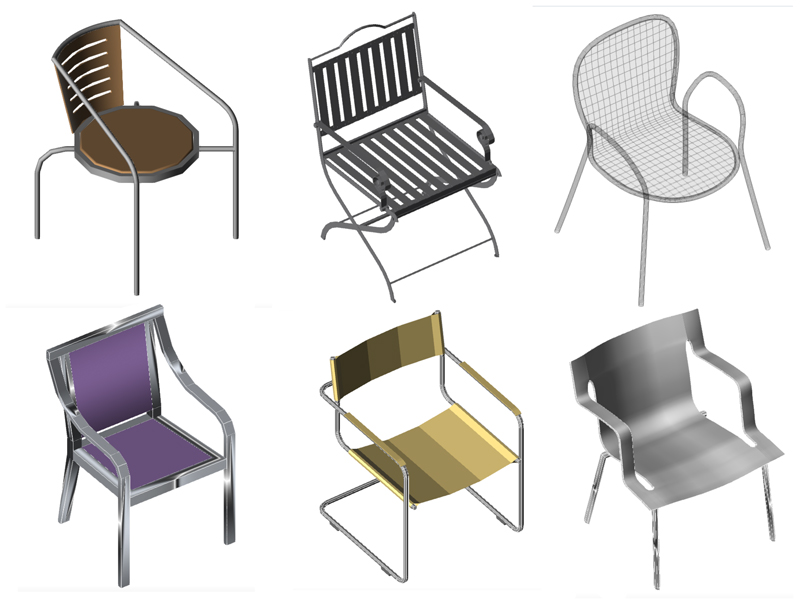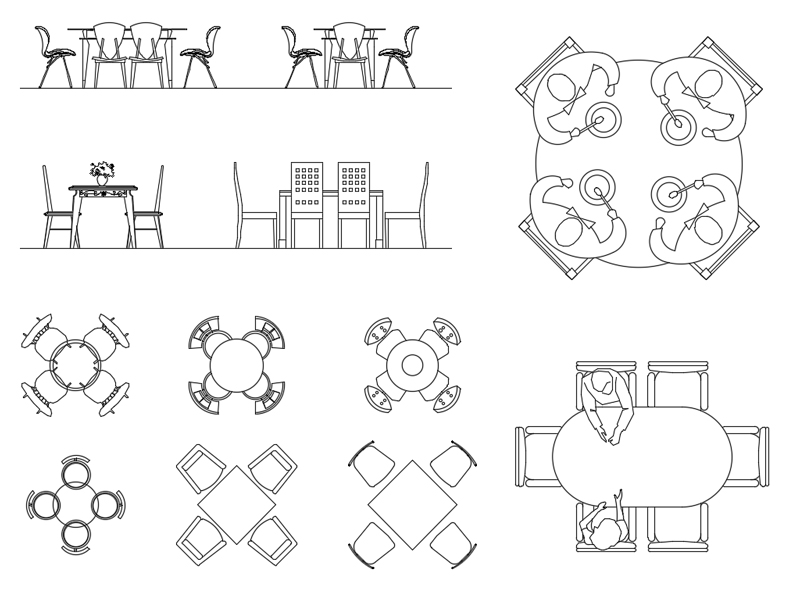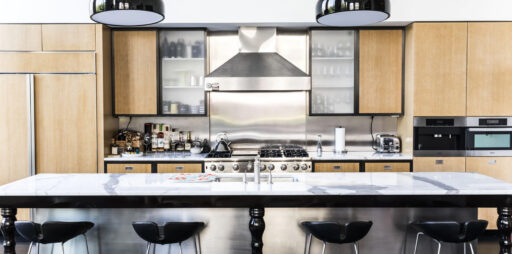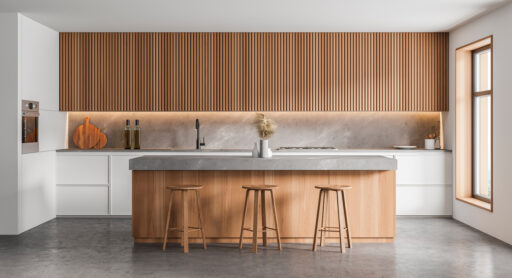The comfort of the environments: kitchen space
Know and organize spaces in the best way
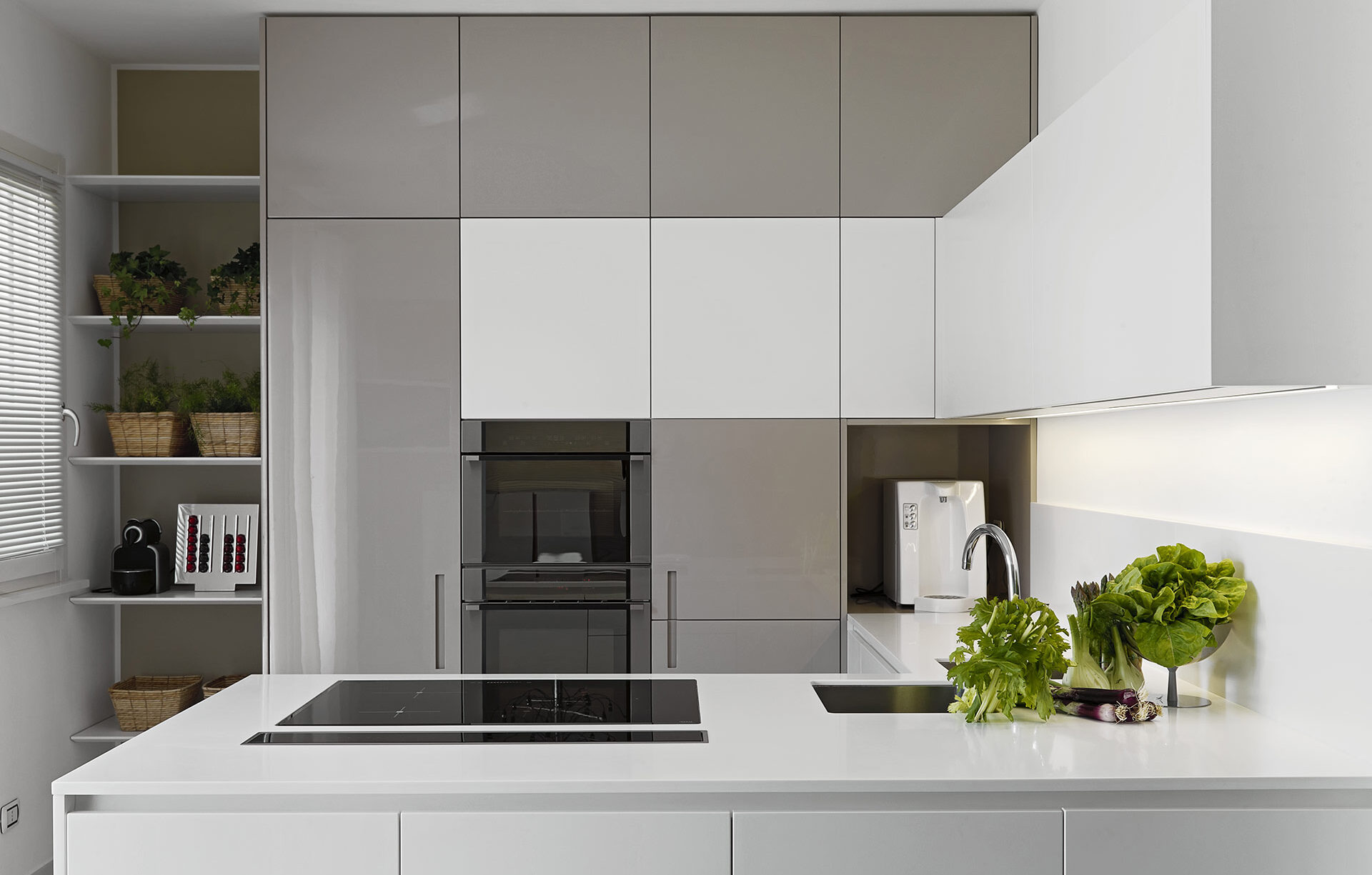
For a comfort of spaces, in the design of a residential kitchen the choice of the position of the elements and the accuracy of the details are particularly decisive for the use of the same.
In fact the kitchen is a fundamental element for the home and configured for the preparation of meals. In some cases it may be a dedicated area of the living room.
To be functional, a kitchen needs a minimum length of 2.40 – 2.70 m, equipped with at least one window that helps the room ventilation.
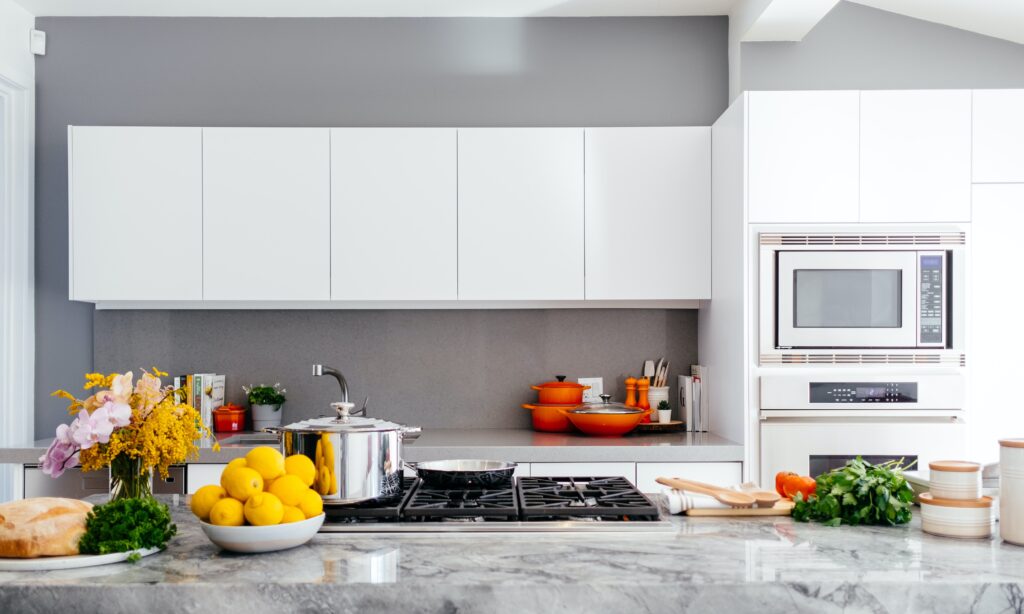
In the interaction between the rooms of the house, the kitchen is useful to place it in direct connection with:
- Entrance: it is useful for allowing the unloading of shopping, rather than throwing the waste bin.
- Living room: it is important that it has direct access to the place where meals are consumed to facilitate transit.
- Pantry: food storage.
- Sideboard: crockery storage.
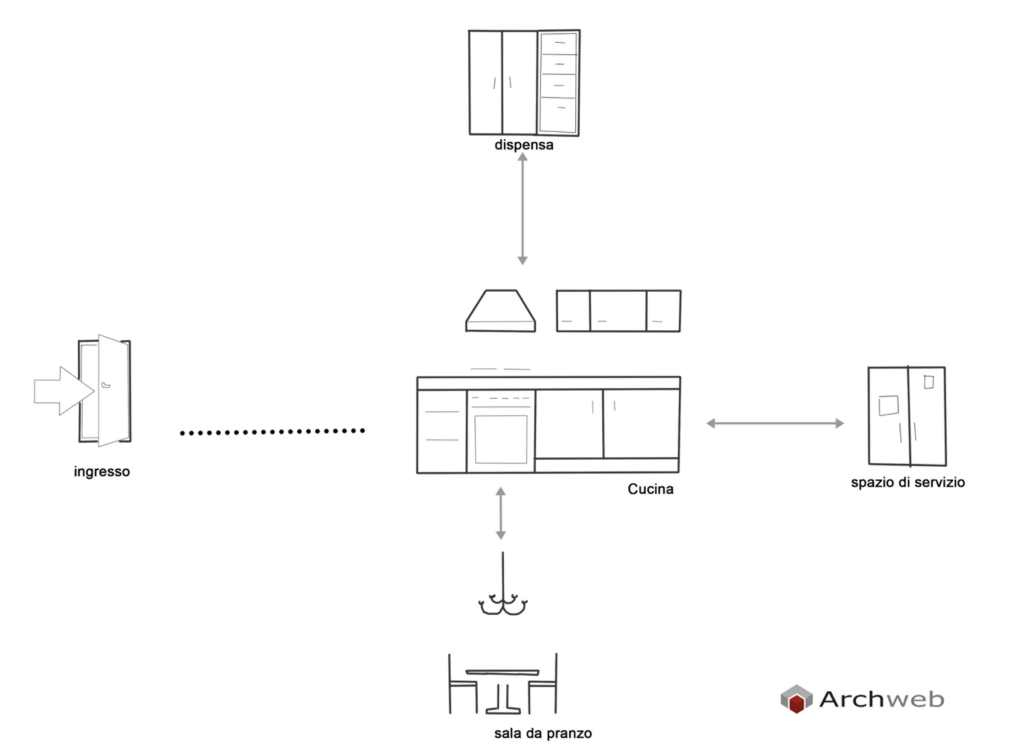
In kitchen design, some minimum equipment elements, which in some cases determine fundamental and binding subsequent choices, are appliances, systems and connections.
Whether it is a complete renovation or a replacement of an old kitchen, we must take into account the connections and drains which become real constraints in our planning.
Without prejudice to the verification of the reference urban planning and building regulations which define the minimum surfaces of the admissible spaces depending on the different types of kitchen, we can begin to follow the following considerations.
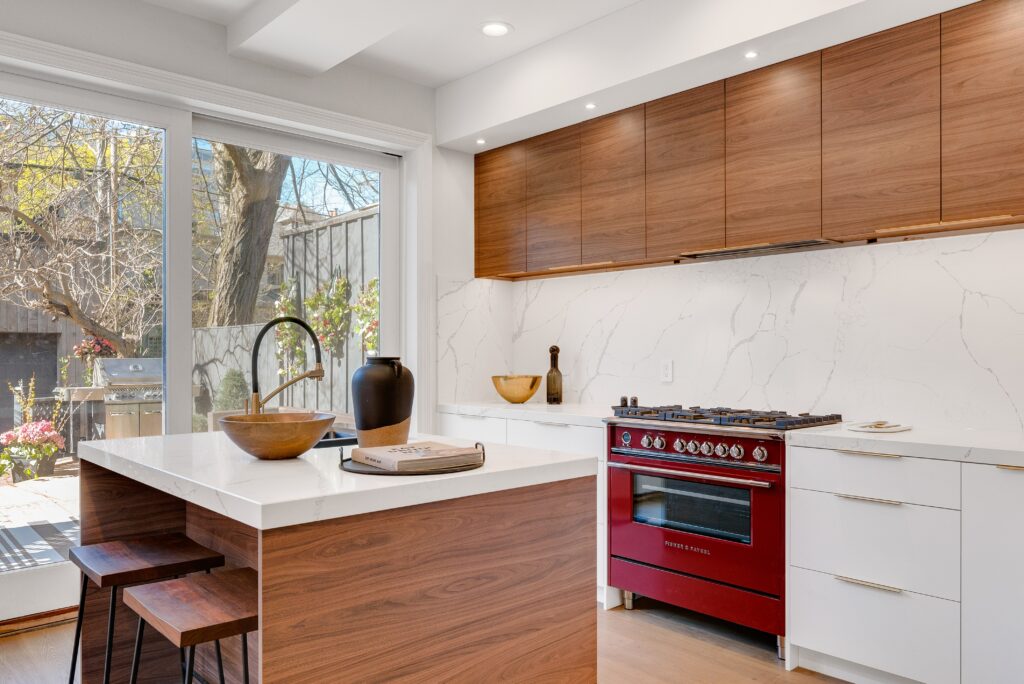
TYPES OF COOKING
Based on the composition and the space we have available, different types of kitchen are distinguished.
For reasons related to functionality, the elements are mostly arranged along a single wall, otherwise they can be positioned in a mirror-like manner, rather than forming a U.
In some cases, an island part can be added to these solutions, placed in the center of the room rather than a peninsula.
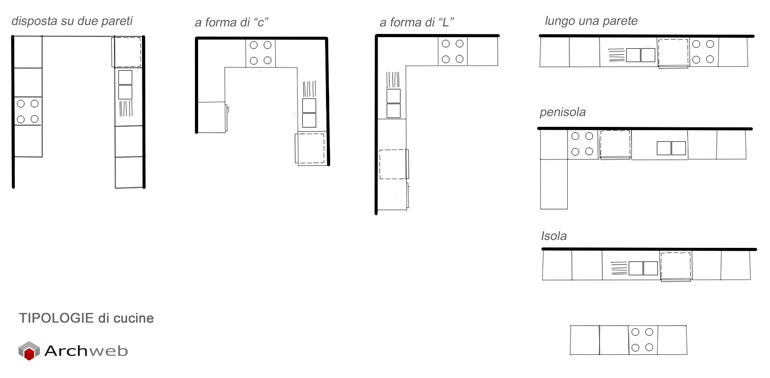
ERGONOMICS
When designing, it is useful to keep the work cycle in mind, to allow you to move around easily.

Taking into account the following minimum measures in relation to the ergonomics of spaces, it is generally a good idea to try to relate also based on the time of use of the same.
In the following diagram we see how to relate, identifying the type of use percentages of the same.
Obviously, based on our habits and particular attitudes, we can vary the percentages of use, without prejudice to the functional relationship, to better customize it.
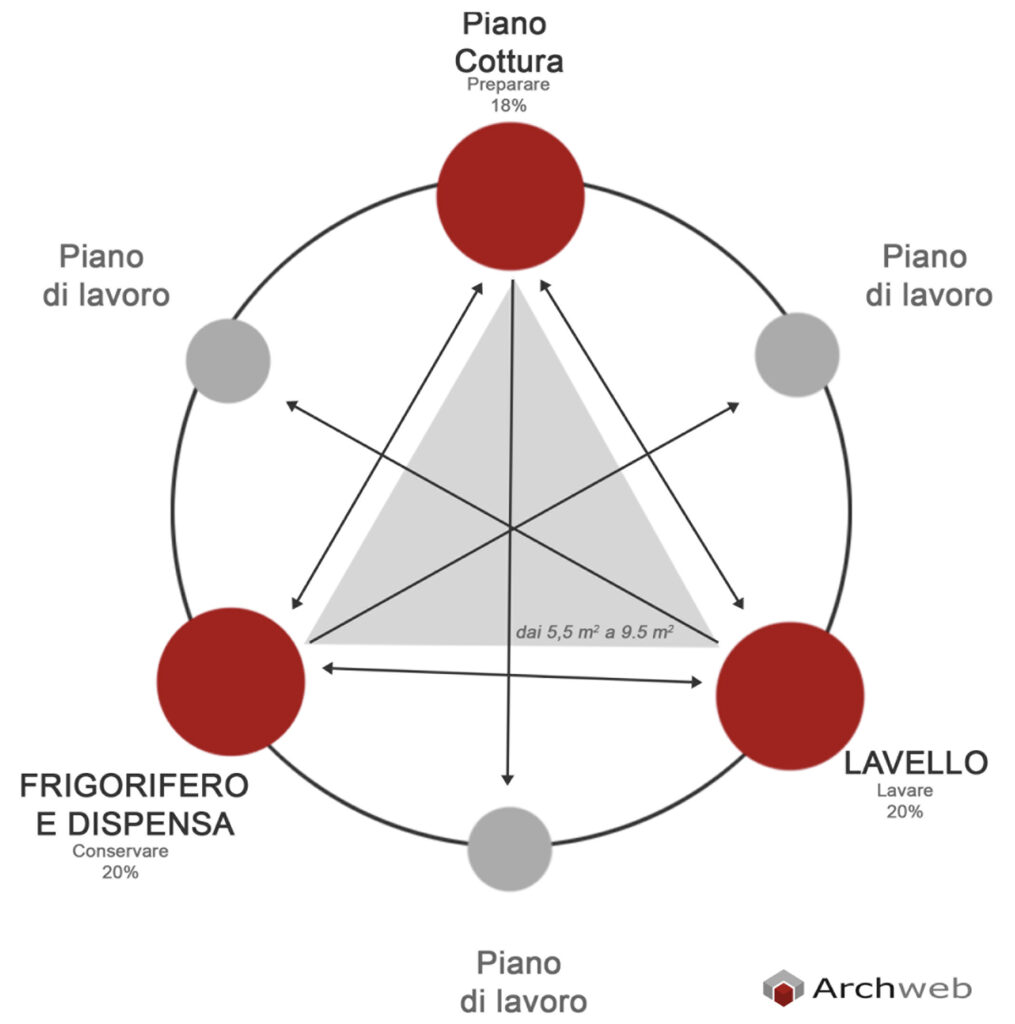
Here are some examples of Archweb useful for composition
Sources of reference: Architect’s Manual Neufert
Photo cover: ©https://www.riganelli.it/prodotti/cucine-moderne/



























































